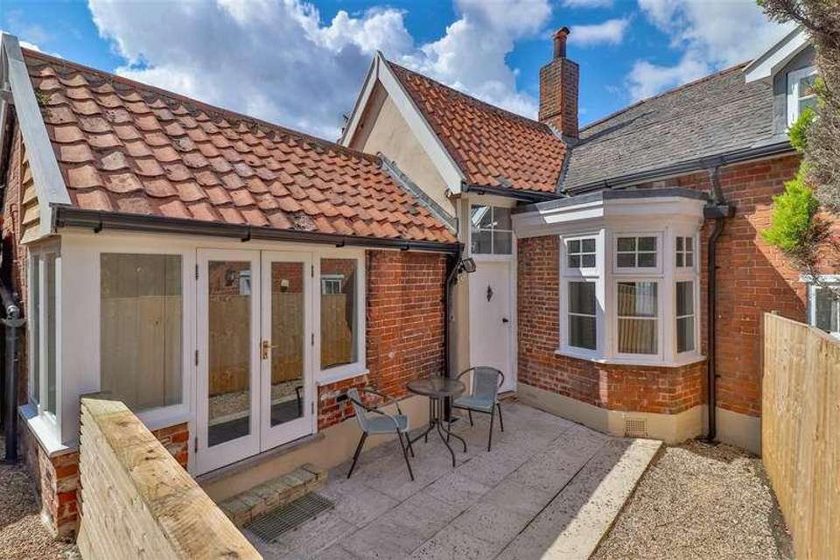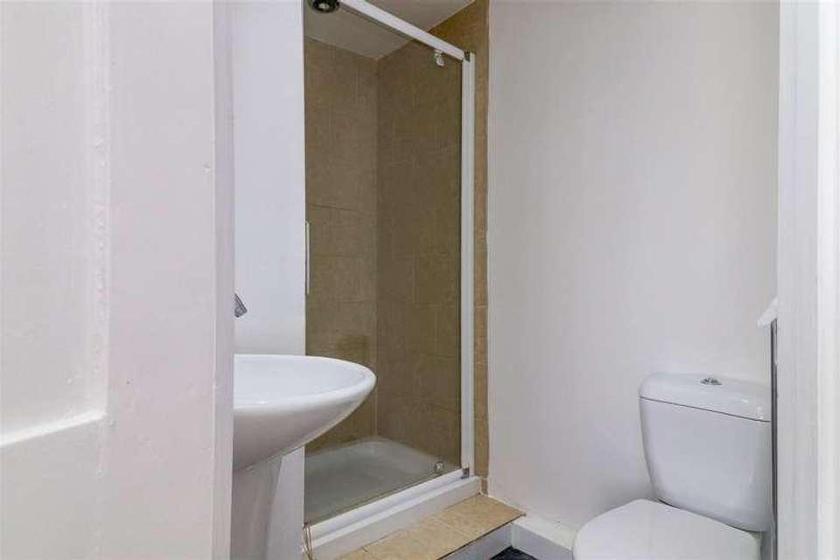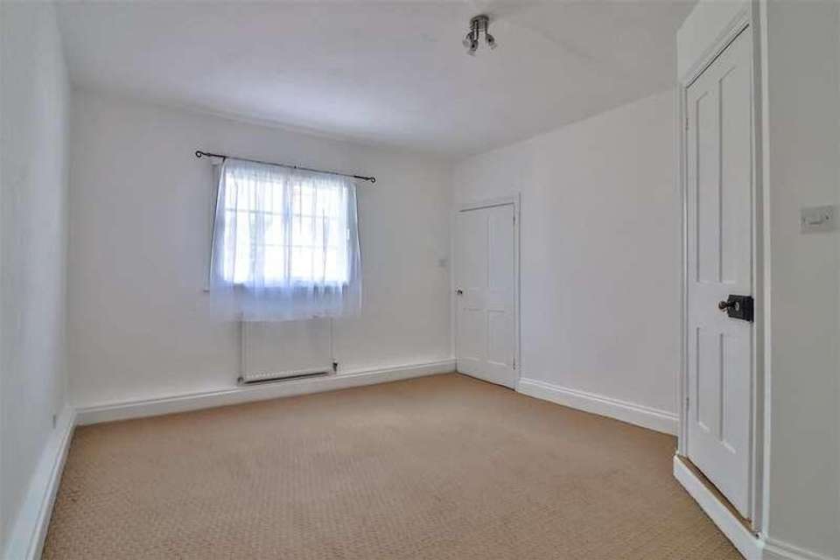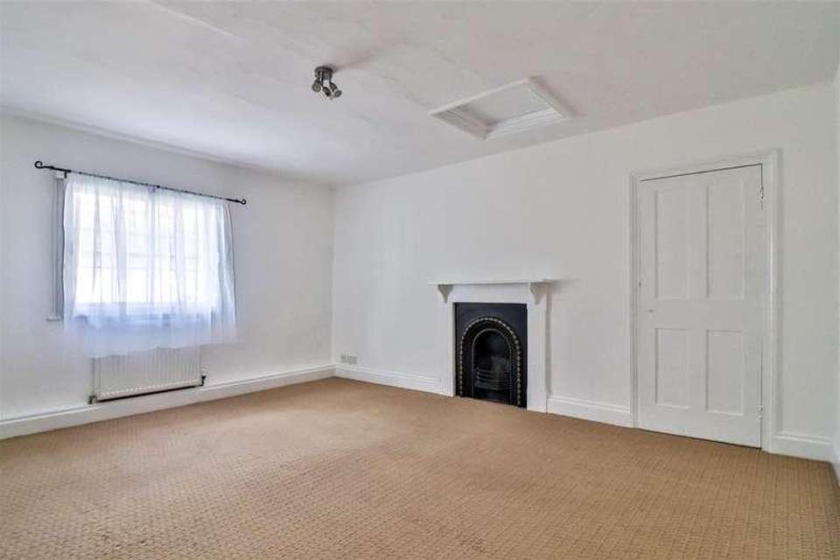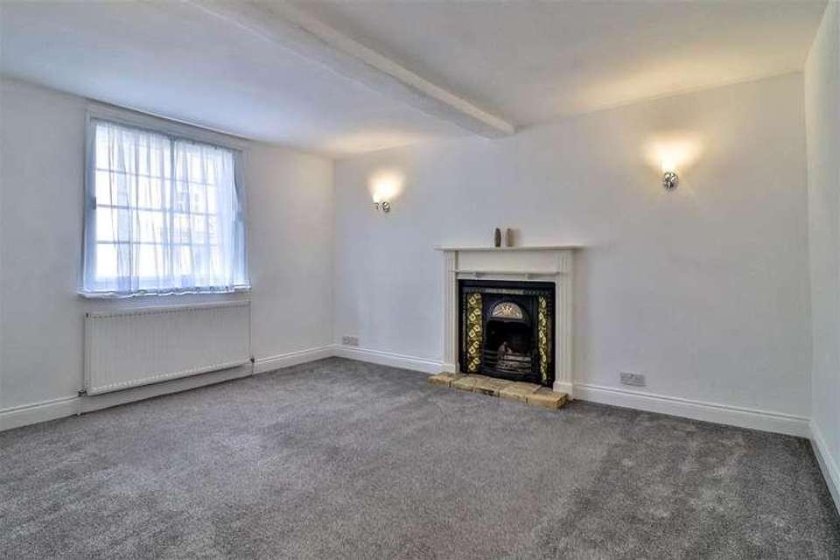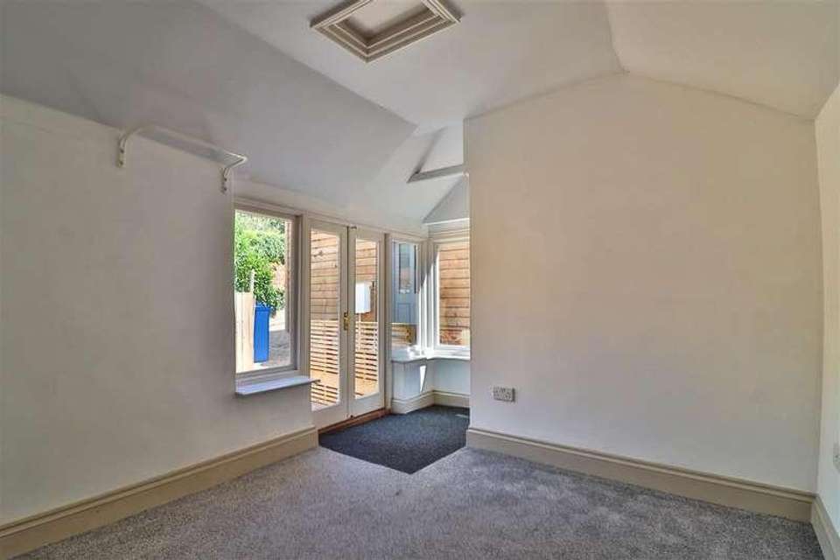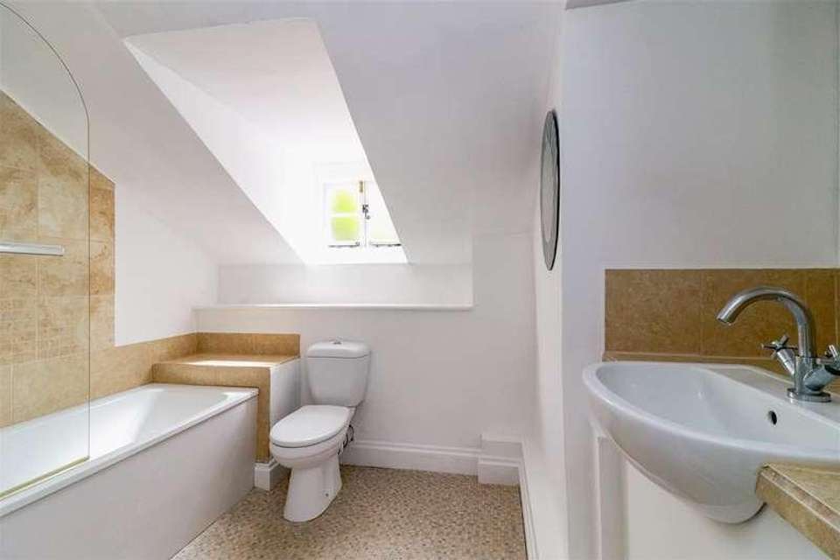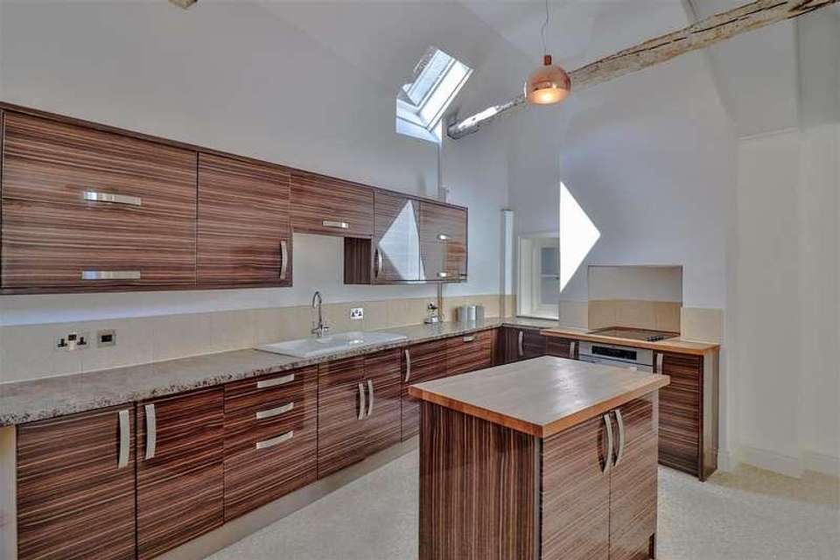£295,000
3 bedroom cottage for sale
Ipswich, IP7Property description
A beautifully presented redbrick 3 bedroom semi-detached period cottage, with many period features, secondary glazing, combi boiler central heating and hot water, energy efficient lighting and loft insulation, together with a private courtyard to the rear. All located in the popular Suffolk village of Bildeston, which has good access to the A12 and lies just 6 miles from the historic towns of Lavenham and Hadleigh and their many amenities.The front entrance leads to a lobby with under stair storage and a door to the sitting room, which has an original shop window to the front; allowing in an abundance of light and doors to the staircase, kitchen/breakfast room and dining room.The dining room has an original sash window to the front and an original cast iron fireplace with brick hearth and wood surround. The Kitchen/Breakfast room has a bay window over looking the courtyard, a skylight and a part vaulted ceiling, giving a feeling of space and light . The kitchen is equipped with a porcelain sink with new Grohe tap, an extensive range of work surfaces with cupboards and drawers below, matching wall mounted cupboards, central island with storage below, space for washing machine and an integrated oven with a new ceramic hob.There is a versatile room on the ground floor, which has French doors overlooking and leading out the the courtyard and it's own cloakroom and could be used as a 3rd bedroom or an office/study. Bedroom 1 has an original sash window to the front, built in wardrobe and a private door to the bathroom, which comprises a steel bath with shower over and glazed screen, wc, wash basin and a dormer window overlooking the courtyard. Bedroom 2 has an original sash window to the front and a private door to an en-suite shower room, with tiled shower area with a glazed screen, wc and wash basin.The courtyard is accessible via the kitchen and 3rd bedroom and is of a low maintenance nature and benefits from a high degree of privacy.Guide Price - ?300,000ON THE GROUND FLOOREntrance LobbySitting Room4.24m x 3.48m (13'11 x 11'5)Dining Room4.24m x 3.66m (13'11 x 12)Kitchen/Breakfast Room5.36m max x 4.62m max (17'7 max x 15'2 max)Study/Bedroom 33.05m x 2.84m (10 x 9'4)Ground Floor CloakroomON THE FIRST FLOORLandingBedroom 14.45m x 3.91m (14'7 x 12'10)En-suite BathroomBedroom 24.42m max x 3.51m max (14'6 max x 11'6 max)En-suite Shower Room
Property photos
Council tax
First listed
Over a month agoIpswich, IP7
Placebuzz mortgage repayment calculator
Monthly repayment
The Est. Mortgage is for a 25 years repayment mortgage based on a 10% deposit and a 5.5% annual interest. It is only intended as a guide. Make sure you obtain accurate figures from your lender before committing to any mortgage. Your home may be repossessed if you do not keep up repayments on a mortgage.
Ipswich, IP7 - Streetview
DISCLAIMER: Property descriptions and related information displayed on this page are marketing materials provided by Frost & Partners. Placebuzz does not warrant or accept any responsibility for the accuracy or completeness of the property descriptions or related information provided here and they do not constitute property particulars. Please contact Frost & Partners for full details and further information.
property_vrec_1
