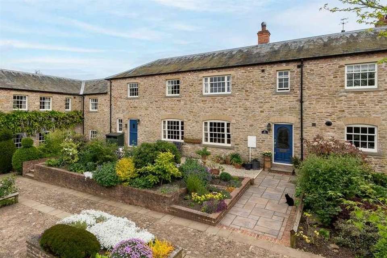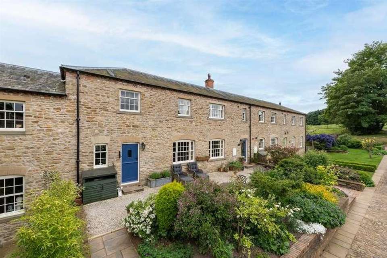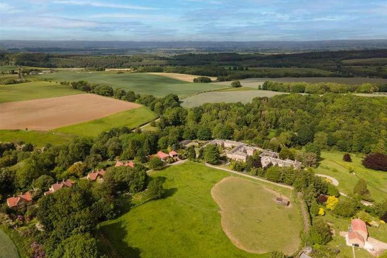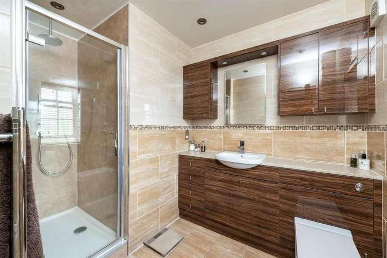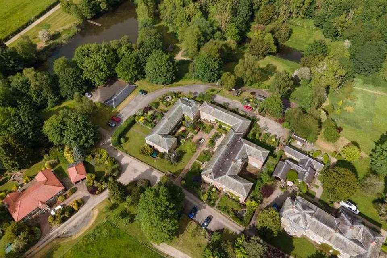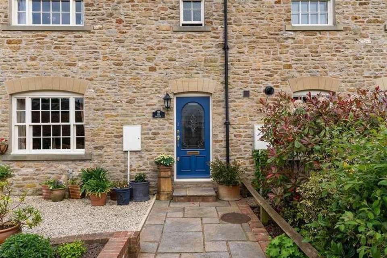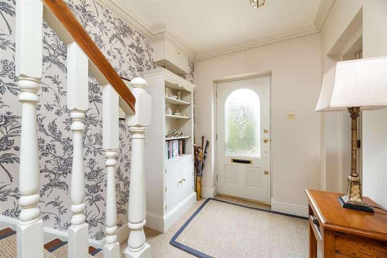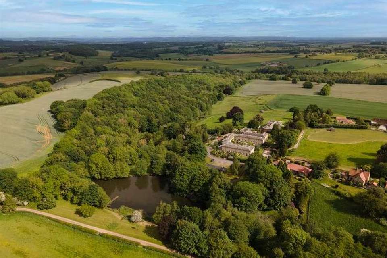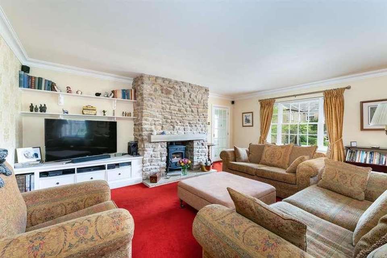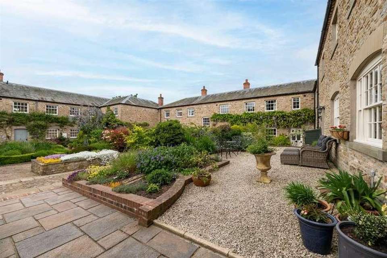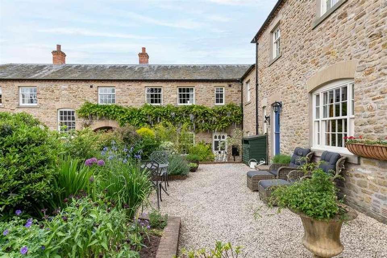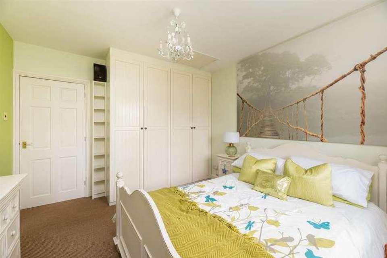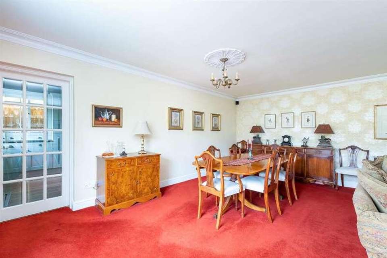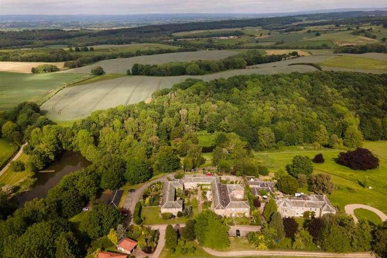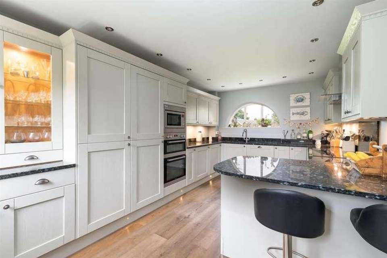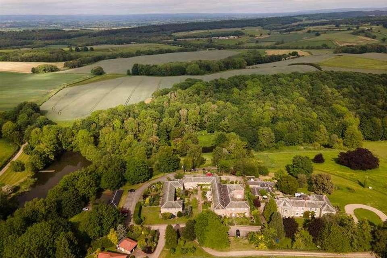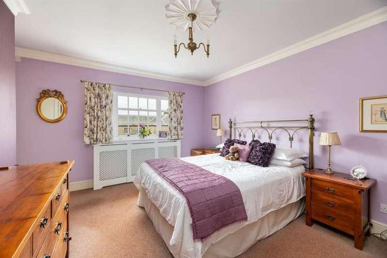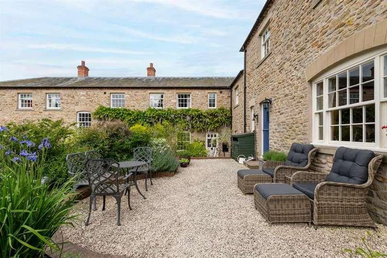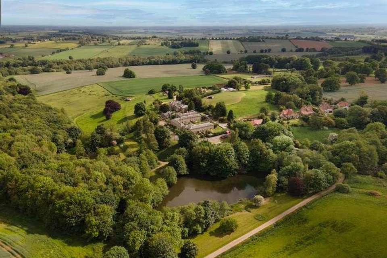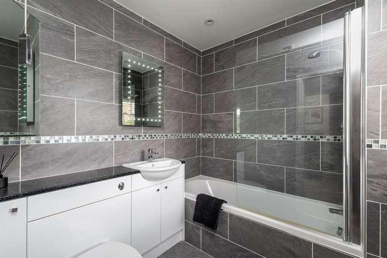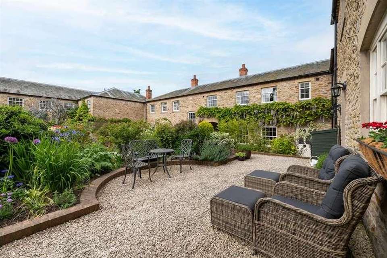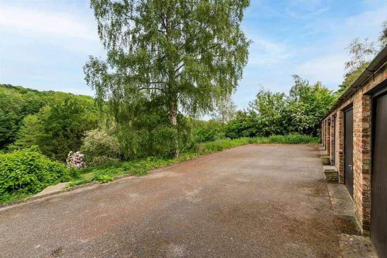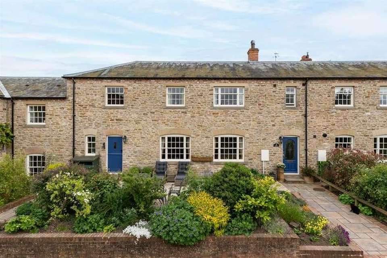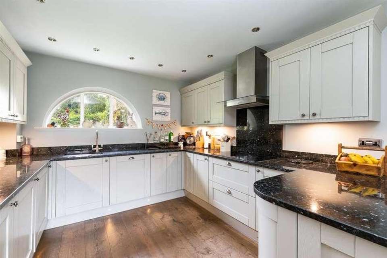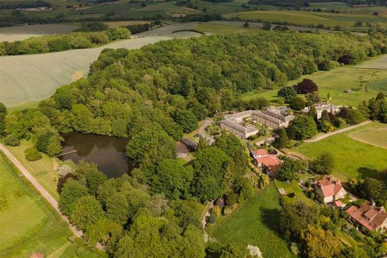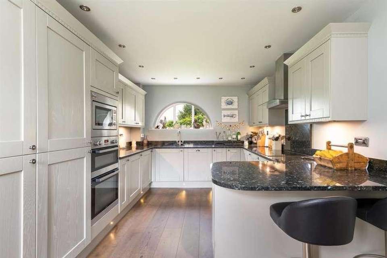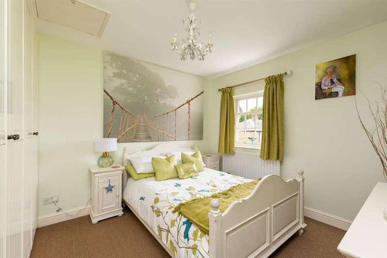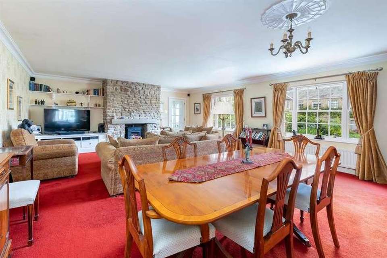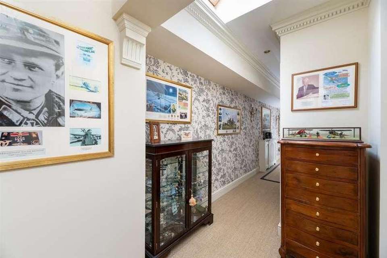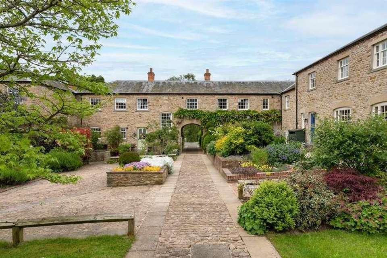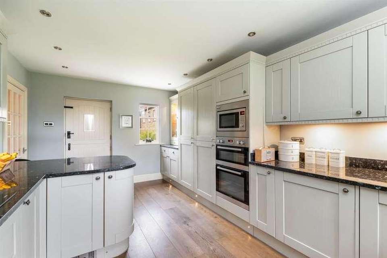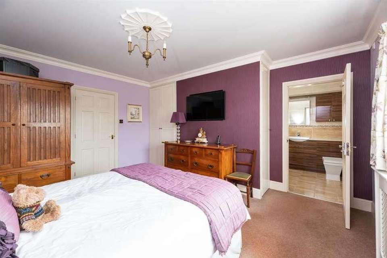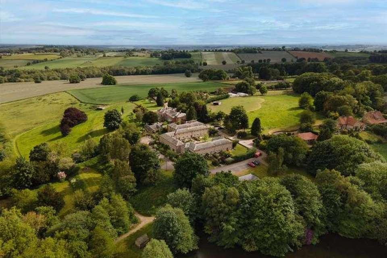£525,000
Est. Mortgage £2,395 per month*
3 bedroom property for sale
Terrington, YO60Property description
*PLEASE VIEW THE VIDEO SHOWCASING THIS SUPERB SETTING*The Hayloft is an elegant Grade II listed, stone built, three bedroom house and is part of the secluded Wiganthorpe Estate. The property includes five acres of private shared grounds enjoying picturesque views towards the lake and woodland, surrounded by the Howardian Hills. The exquisitely presented accommodation comprises: entrance hall, spacious sitting/dining room, kitchen breakfast room and guest cloakroom. To the first floor there is the master bedroom with en-suite shower room, two further bedrooms and a house bathroom. Outside, there is a garage, front cottage garden, three allocated parking spaces, visitor parking as well as the communal gardens.Wiganthorpe is a hamlet set in the Howardian Hills Area of Outstanding Natural Beauty. Originally part of the Wiganthorpe Hall estate, Wiganthorpe Court was developed between 1995 and 1998 by Messrs Taplin and Kirkbride. The original 18th century coach house was converted into two Grade II listed houses. The seven houses round the courtyard were created on the footprint of the original stable blocks and come under the curtilage of the Grade II listed houses. Each of the nine houses has an area of private garden/land and a joint equal share in six and half acres of woodland and lakes. With its long, private approach, The Hayloft is nestled in a peaceful hamlet, escaping any road noise. It is, however, easily accessible, situated close to Castle Howard and two of North Yorkshire s prettiest villages, Hovingham and Terrington. There is a village store in Hovingham and a number of fine pubs within easy reach. Equidistant from the market towns of Malton and Helmsley, The Mews lies just a half hour drive from York.EPC Rating EENTRANCE HALLWAYStairs to first floor landing, power points, coving and radiator.GUEST CLOAKROOMLow flush WC, sink and extractor fan.SITTING ROOM5.56m x 7.22m (18'2 x 23'8 )Window to front aspect, coving, feature fireplace with multi fuel stove, power points and TV point.KITCHEN5.07m x 3.11m (16'7 x 10'2 )Stable door to front aspect, window to front and rear, range of wall and base units with granite work tops, integrated fridge/freezer, dishwasher, microwave, oven, hob, extractor fan, integrated washing machine, power points and radiator.FIRST FLOOR LANDINGCoving, ceiling light and power points.BEDROOM ONE4.33m x 3.94m (14'2 x 12'11 )Window to front aspect, fitted wardrobes, coving, storage cupboard, power points and radiator.BEDROOM ONE EN-SUITEWindow to front aspect, tiled flooring, sink with vanity and low flush WC, fully tiled walls. shower, towel radiator.BEDROOM TWO3.62m x 3.13m (11'10 x 10'3 )Window to front aspect, fitted wardrobes, power points and radiator.BEDROOM THREE3.05m x 3.13m (10'0 x 10'3 )Window to front aspect, power points and radiator.HOUSE BATHROOMWindow to rear aspect, fully tiled walls, tiled floor, sink and low flush WC fitted vanity unit, extractor fan and towel radiator.OUTSIDEThe half mile drive is an impressive approach to Wiganthorpe and as the only vehicle access route provides both privacy and security. The drive is owned by John Tree Tops. Residents have a right of way over the drive and a duty to contribute to the maintenance of the road itself. The land on either side of the road is owned and maintained by the owners of Tree Tops.Outside, there is a garage, front cottage garden, three allocated parking spaces, visitor parking as well as the communal gardens.GARAGESituated on the grounds down some steps of the communal grounds where the residents garages are.DIRECTIONSMidway between Hovingham and Terrington is a sharp bend in the road, which leads to a private road signed Wiganthorpe Farm. The property is a further half mile down this road.SERVICESMains water and electricity and private drainage.TENUREFreeholdADDITIONAL NOTESService charge is ?125.00 pcm.COUNCIL TAX BAND F
Property photos
Council tax
First listed
Over a month agoTerrington, YO60
Placebuzz mortgage repayment calculator
Monthly repayment
£2,395
We think you can borrowAdd your household income
Based on a 30 year mortgage, with a 10% deposit and a 4.50% interest rate. These results are estimates and are only intended as a guide. Make sure you obtain accurate figures from your lender before committing to any mortgage. Your home may be repossessed if you do not keep up repayments on a mortgage.
Terrington, YO60 - Streetview
DISCLAIMER: Property descriptions and related information displayed on this page are marketing materials provided by Willowgreen Estate Agents Ltd. Placebuzz does not warrant or accept any responsibility for the accuracy or completeness of the property descriptions or related information provided here and they do not constitute property particulars. Please contact Willowgreen Estate Agents Ltd for full details and further information.
