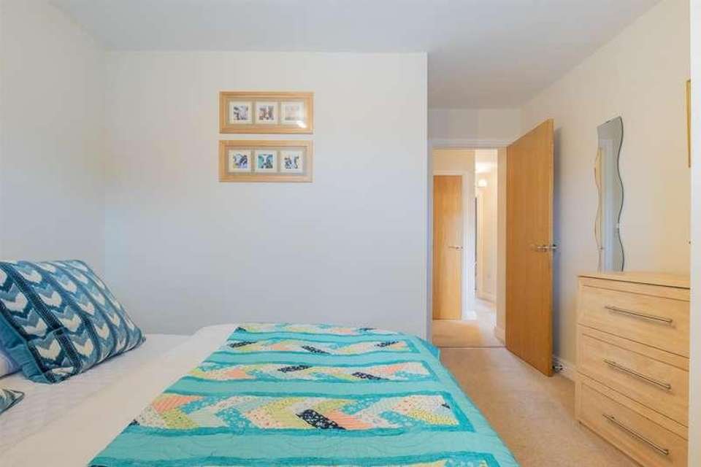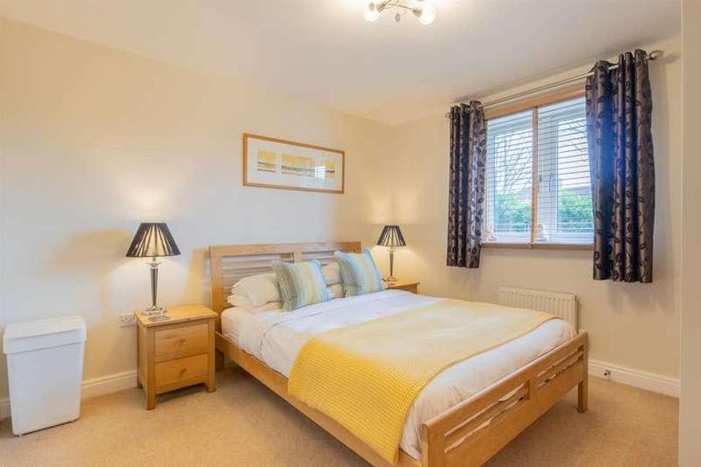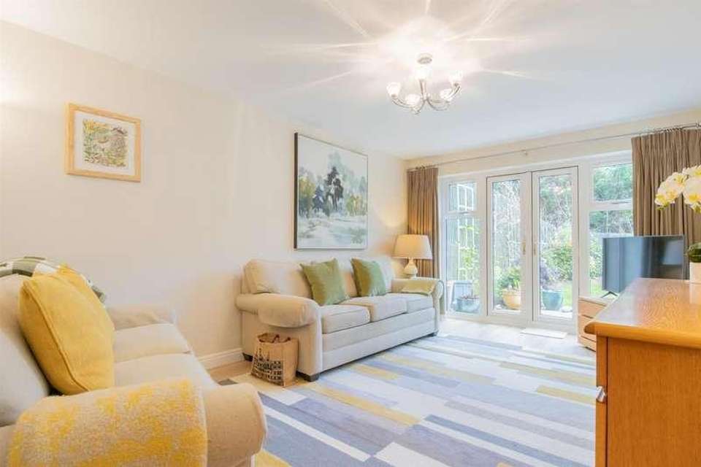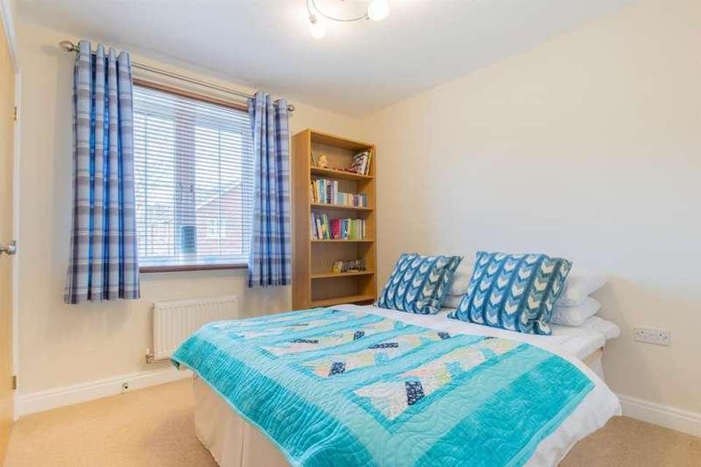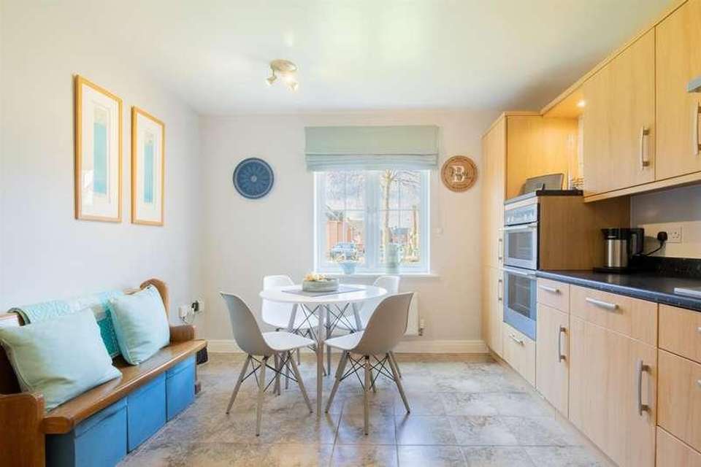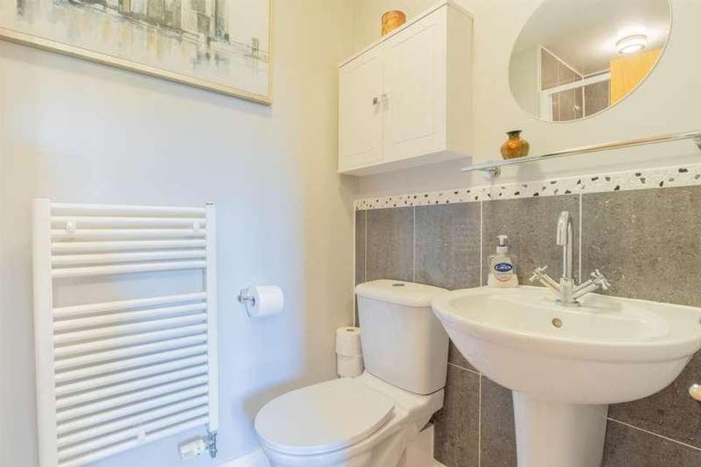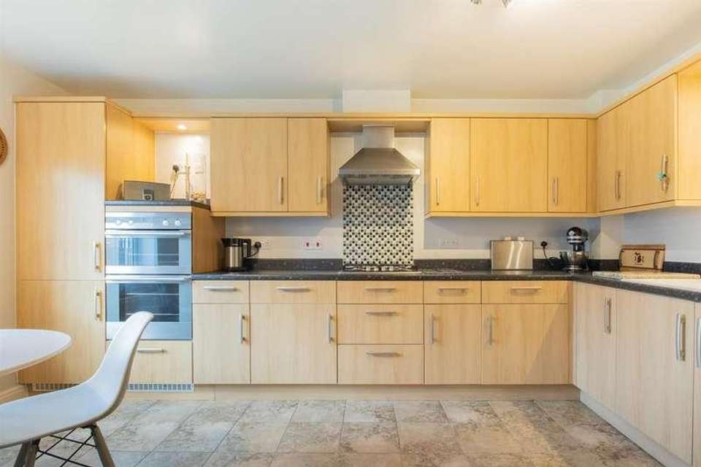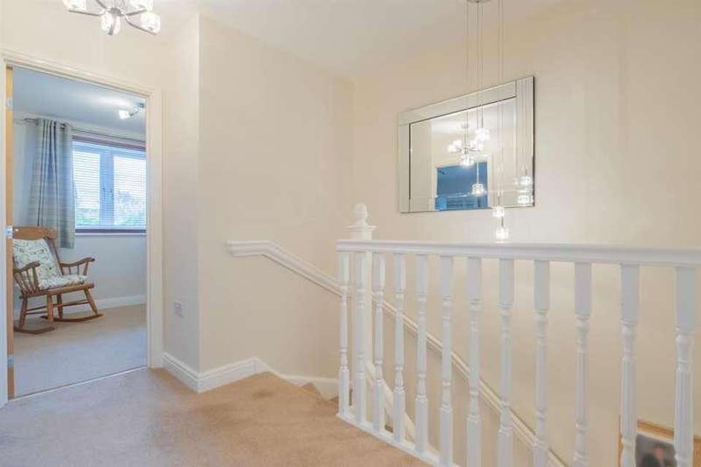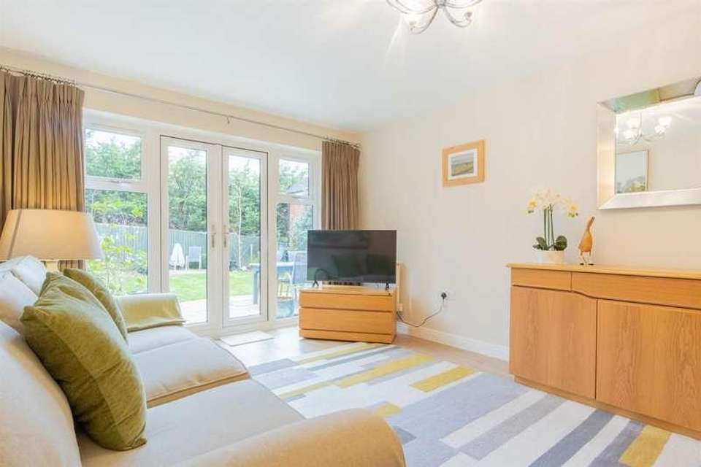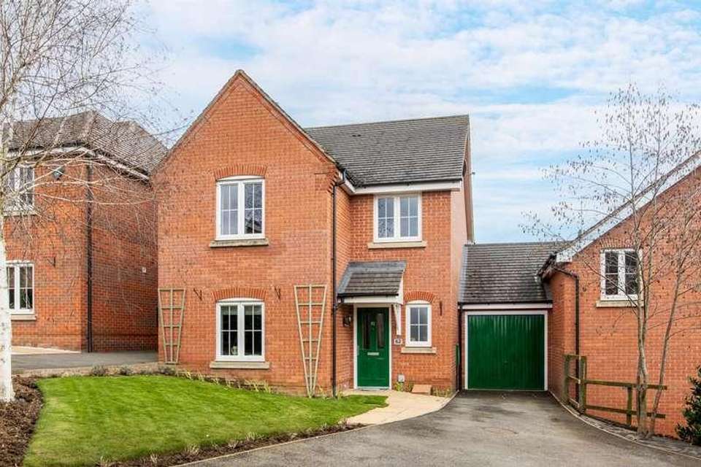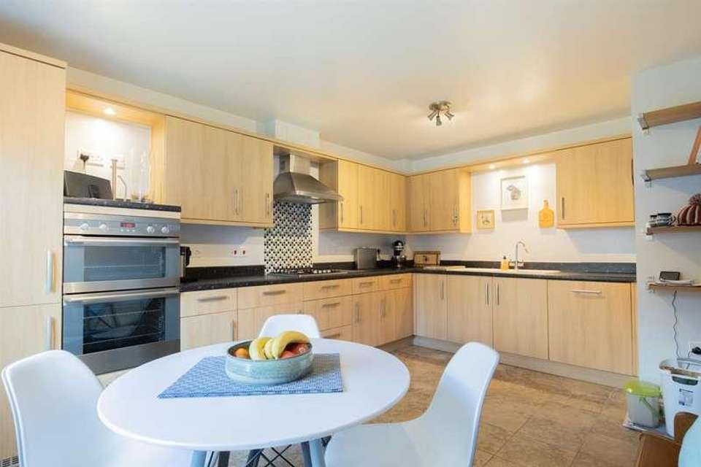4 bedroom detached house for sale
Southam, CV47detached house
bedrooms
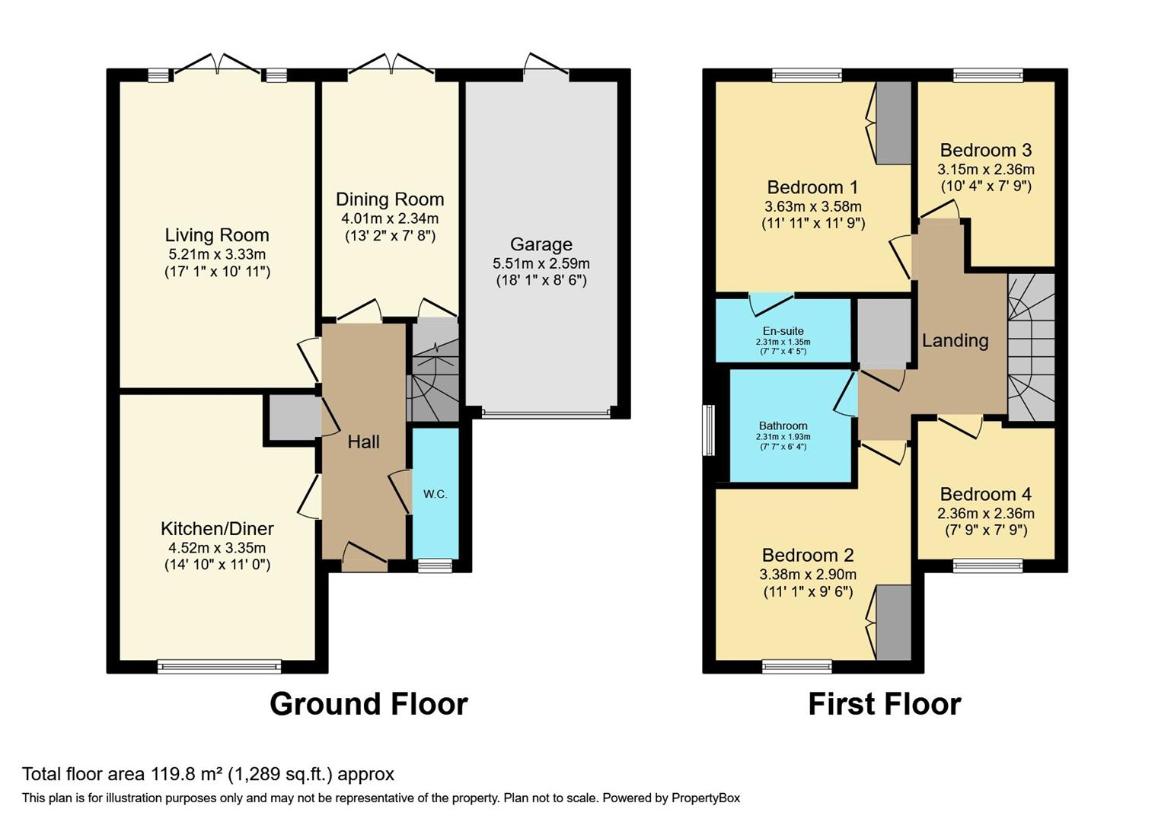
Property photos

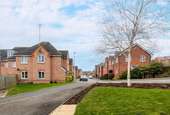

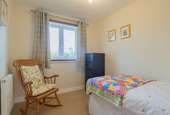
+22
Property description
This is a spacious and beautifully presented link-detached family home set in the popular Southam. This is conveniently positioned being near to the local schools, college, park and amenities, also being within easy reach local transport links including the M40. The property is sizable throughout and has been maintained to a high standard, comprising an entrance hall, kitchen diner, living room, dining room, four bedrooms with bedroom one being ensuite, family bathroom, garage, garden and driveway.APPROACHWith lawned front garden, paved pathway leading to the front door and driveway with parking for two to three cars which leads to the garage.ENTRANCE HALLWith door to the front, storage cupboard and stairs leading to the first floor.LIVING ROOMA good sized room with television point and windows and French doors to the rear giving access to the rear patio and garden.KITCHEN DINERA generous size with an array of wall and base mounted units with integrated appliances including, double electric oven and gas hob with extractor over, dishwasher, washing machine and fridge freezer. Also with sink drainer, window to the front and space for dining table and chairs.DINING ROOMWith under stairs storage and French doors to the rear giving access to the garden and patio.WCWith WC, wash hand basin and window to the frontBEDROOM ONEWith window to the rear, large built in wardrobe and door to the: -ENSUITEWith shower cubicle, WC and pedestal sink.BEDROOM TWOWith window to the front and built in wardrobes.BEDROOM THREEWith window to the rear.BEDROOM FOURWith window to the front.BATHROOMWith bath and shower over, WC, sink, and window to the side.GARDENAn attractive and private space mainly laid to lawn with fence and wall borders, beds with mature shrubs and trees, patios to the front and rear and access to the garage.GARAGEWith up and over door, electricity and lighting and door to the rear giving access to the garden.GENERAL INFORMATIONTENURE: The property is understood to be freehold although we have not seen evidence. We have been informed by the vendor that there is an approximate annual maintenance charge for the communal areas of ?166. These should be checked by your solicitor before exchange of contracts.SERVICES: We have been advised by the vendor that mains gas, electric, water, drainage are connected to the property. However this should be checked by your solicitor before exchange of contracts. RIGHTS OF WAY: The property is sold subject to and with the benefit of any rights of way, easements, wayleaves, covenants or restrictions etc. as may exist over same whether mentioned herein or not.COUNCIL TAX: Council Tax is levied by the Local Authority and is understood to lie in Band D.CURRENT ENERGY PERFORMANCE CERTIFICATE RATING: C. A full copy of the EPC is available at the office if required.VIEWING: By Prior Appointment with the selling agent.
Interested in this property?
Council tax
First listed
Over a month agoSoutham, CV47
Marketed by
Peter Clarke & Co 4 Euston Place,Leamington Spa,Warwickshire,CV32 4LNCall agent on 01926 429400
Placebuzz mortgage repayment calculator
Monthly repayment
The Est. Mortgage is for a 25 years repayment mortgage based on a 10% deposit and a 5.5% annual interest. It is only intended as a guide. Make sure you obtain accurate figures from your lender before committing to any mortgage. Your home may be repossessed if you do not keep up repayments on a mortgage.
Southam, CV47 - Streetview
DISCLAIMER: Property descriptions and related information displayed on this page are marketing materials provided by Peter Clarke & Co. Placebuzz does not warrant or accept any responsibility for the accuracy or completeness of the property descriptions or related information provided here and they do not constitute property particulars. Please contact Peter Clarke & Co for full details and further information.



