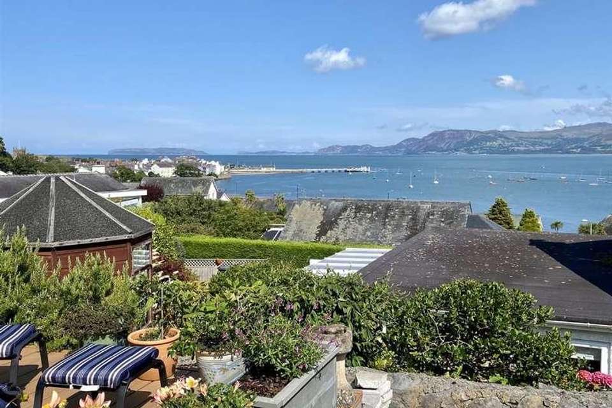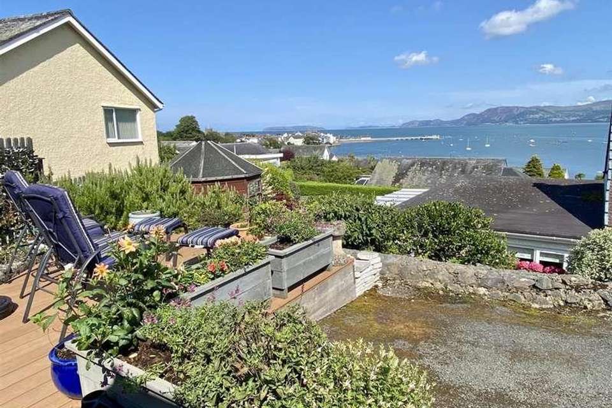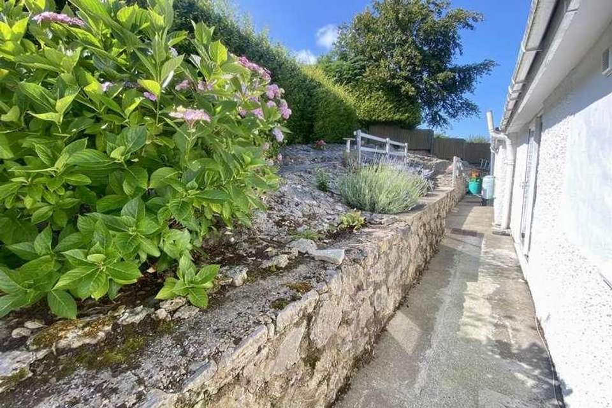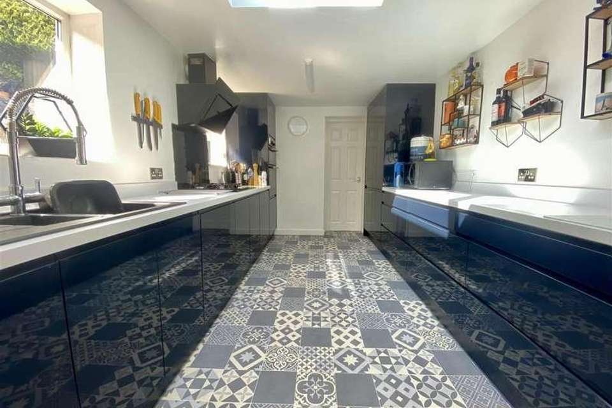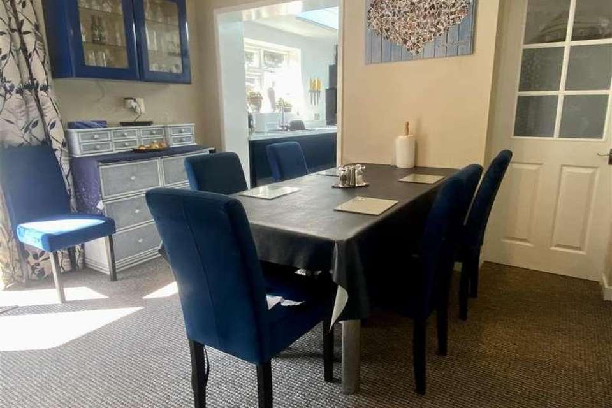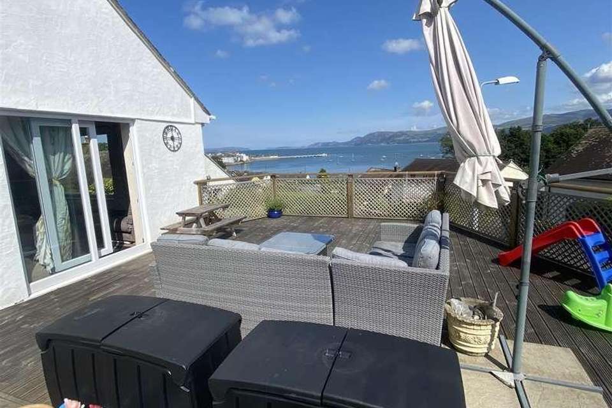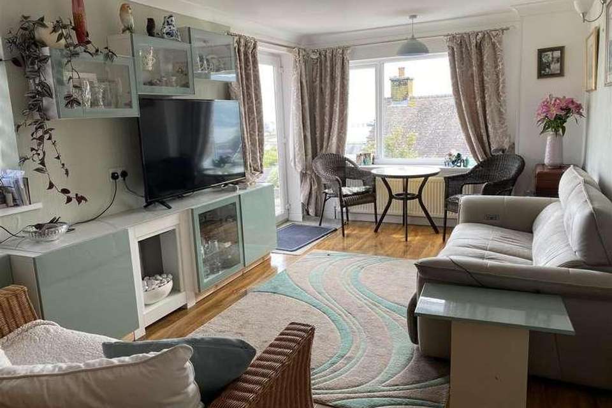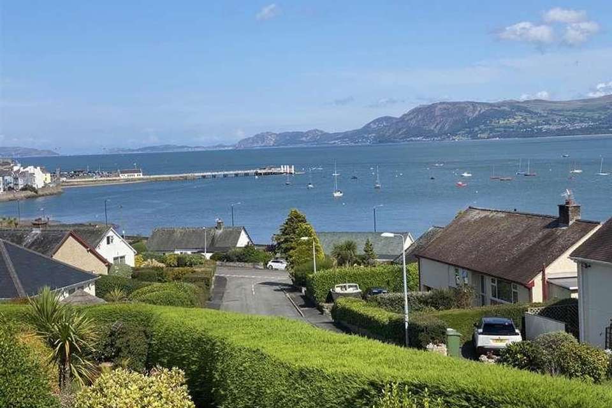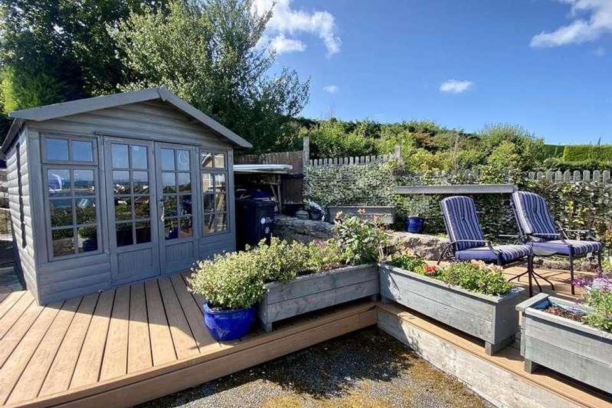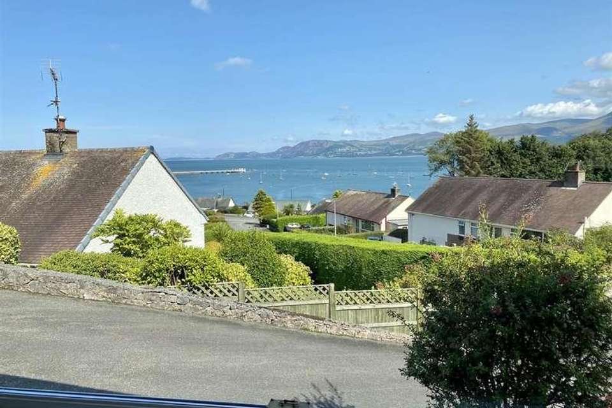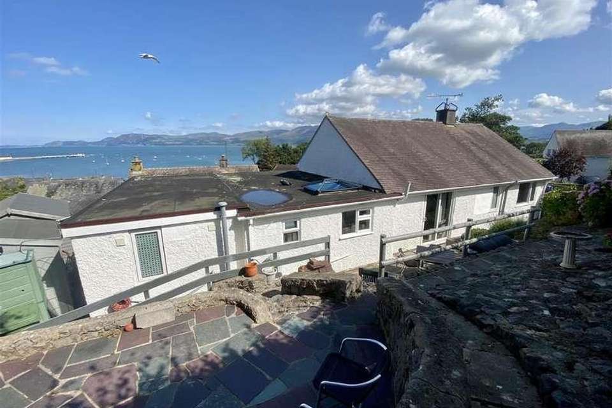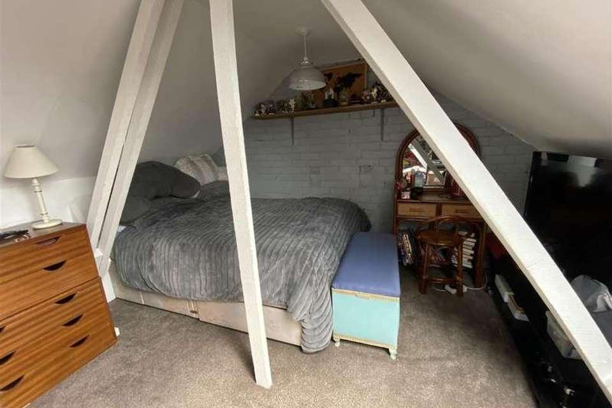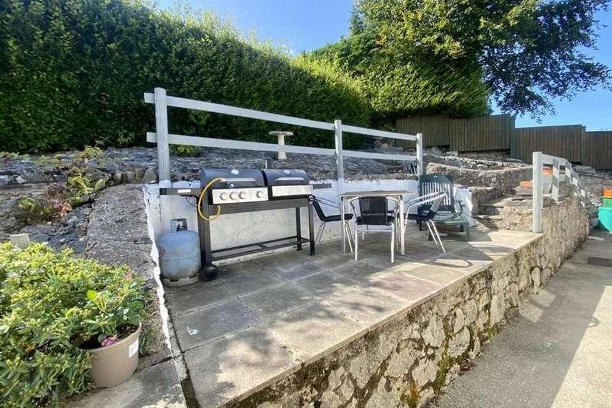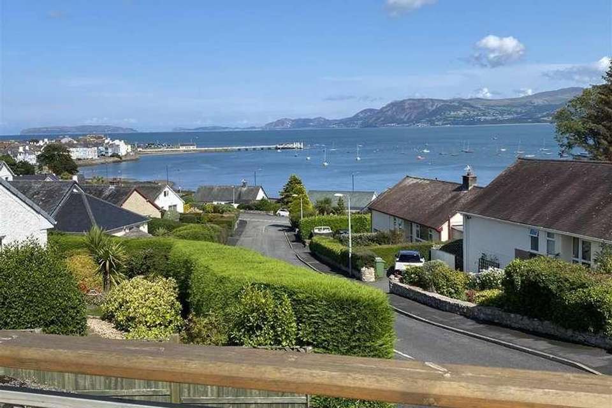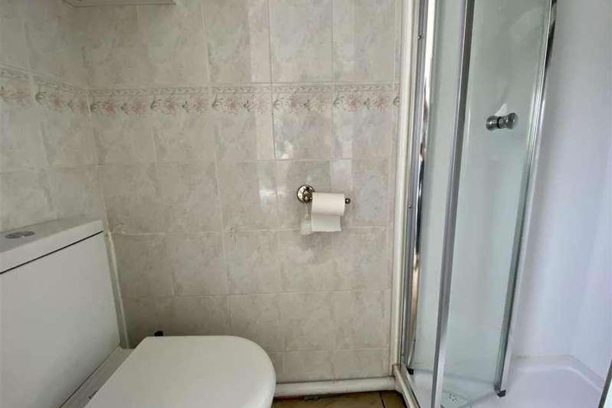3 bedroom bungalow for sale
Beaumaris, LL58bungalow
bedrooms
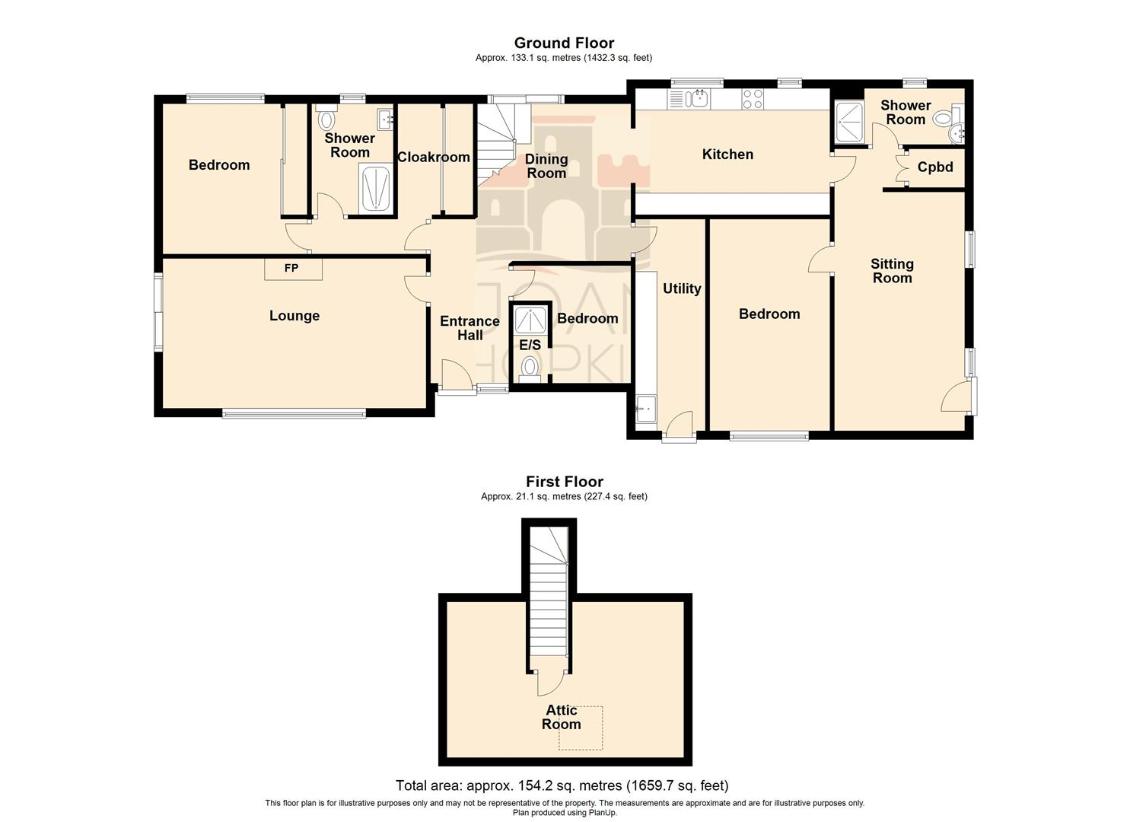
Property photos

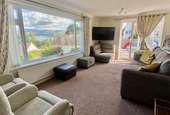
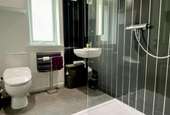
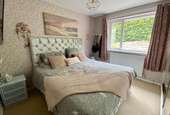
+21
Property description
A recently modernised and extended detached three bedroom, three bathroom bungalow, having a favoured position on a small cul de sac at the lower side of the estate, and enjoying panoramic sea views to the front over the town, towards the Great Orme and the Snowdonia mountain ranges. Designed and adapted to give two separate living areas at either end of the bunglaow, the accommodation is suited for a buyer requiring a Granny style annex for a relative with a central connecting and refitted kitchen. The bungalow provides two living rooms, a newly refitted Wren kitchen, three bedrooms two of which are ensuite, and an attic Hobbies room with fixed staircase access. Ample off road parking and gardens all around with two decked patios and Summer House. Gas central heating and double glazing.Well worthy of inspection.Spacious Hall3.80 x 1.82Having a upc double glazed front door and side panel, radiator , telephone point, timber laminate flooring.Lounge6.09 x 3.47 (19'11 x 11'4 )Having a large wide (10'10 ) front picture window to frame the panoramic south easterly views of the Pier, Menai Strait and mountains beyond. Tilt and slide patio door giving level access to a spacious patio area to the side. Coved ceiling with two pendant lights, tv connection,Dining Room3.60 x 3.54 (11'9 x 11'7 )Being essentially open plan with the kitchen, and with a double glazed patio door to the rear. Fixed staircase to the attic room, radiator, telephone connection. Wide opening to:-Kitchen4.47 x 2.72 (14'7 x 8'11 )Having been recently (2022) refitted in an extensive range of base and wall units by Wren, and in a high gloss navy finish with contrasting white speckled worktop and upstand surfaces. Integrated 5 ring gas hob with contemporary extractor over and eye level double oven. Integrated dishwasher and space for a fridge/freezer. The units include larder style cupboards with bin store and pan drawers. 1.5 bowl sink unit with monobloc tap under a rear aspect window, complimented by a large atrium style roof light (self cleaning glass) to give excellent natural daylight.Utility Room4.74 x 1.55 (15'6 x 5'1 )Having a long worktop surface with space under for a washing machine and with a sink unit, base and wall cupboards. Tiled floor, Worcester gas fired central heating boiler, double glazed outside door to the front.Sitting Room6.23 x 3.02 (20'5 x 9'10 )Being at the far end of the bungalow adjacent to Bedroom 2 and a bathroom, to give an independent living area if required. Extra wide outside access door to a spacious patio area. Scratch resistant timber flooring, dual aspect windows, two radiators. Entertainment wall cabinet for the TV with integrated fan heater and wall display cabinets.Bedroom 13.48 x 3.35 (11'5 x 10'11 )In a Suite style with adjoining en-suite and walk in dressing room. Rear aspect window with radiator under and wall mounted TV connection. and having a large mirror fronted fitted wardrobe. Fitted mirror provided to dressing room and radiator.En-Suite2.53 x 1.88 (8'3 x 6'2 )With a recently refitted suite to include a wide walk in shower enclosure with glazed shower screen and thermostatic shower control. Wash basin with mirror/light over, WC. Wall cabinet, radiator and further towel radiator.Bedroom 24.02 x 2.79 (13'2 x 9'1 )Having a front aspect window giving very fine sea and mountain views and with radiator under. Full length wardrobes to one wall, tv connection.Shower Room2.86 x 1.24 (9'4 x 4'0 )To the rear of the Sitting Room to give an independent living area suitable as a Granny Annex if required.Shower enclosure with thermostatic shower and glazed doors. Wash basin and WC in a vanity unit with touch mirror/light over. Wall cupboards, tiled floor and walls, towel radiator.Bedroom 32.73 x 2.57 (8'11 x 8'5 )With radiator, wash basin in a vanity unit.Partitioned En-Suite with Shower enclosure with electric shower control, WC. Fully tiled walls and floor, wall shelves.Attic Room5.30 x 3.40 (average) (17'4 x 11'1 (average))Ideally suited as a Hobbies Room with good headroom and Velux window giving panoramic views. Power and light provided. Door opening to a further floored and spacious storage area again with good headroom, light and wall shelving.OutsideA tarmacadam drive gives off road parking for several cars.To the Western gable is a spacious timber decked patio enjoying a delightful sunny southerly aspect being a Sun trap, with access off the Lounge, and with fine views and bounded by a small rockery area.To the far gable side is a further decked patio with delightful views of the Great Orme and to include a Summer House 2.9m x 2.3m with power and shelving, and external power point as well as water tap. Low maintenance stone paved rear garden, being well screened by mature hedging to include a level slate paved patio which previously housed a Hot Tub.ServicesAll mains services .Gas fired central heating.Pvc Double Glazed windows and doors.TenureThe property is understood to be Freehold and this will be confirmed by the Vendors' conveyancer.Council TaxBand FEnergy EfficiencyBand D
Interested in this property?
Council tax
First listed
Over a month agoBeaumaris, LL58
Marketed by
Joan Hopkin The Tudor Rose,32 Castle Street,Beaumaris Isle of Anglesey,LL58 8APCall agent on 01248 810847
Placebuzz mortgage repayment calculator
Monthly repayment
The Est. Mortgage is for a 25 years repayment mortgage based on a 10% deposit and a 5.5% annual interest. It is only intended as a guide. Make sure you obtain accurate figures from your lender before committing to any mortgage. Your home may be repossessed if you do not keep up repayments on a mortgage.
Beaumaris, LL58 - Streetview
DISCLAIMER: Property descriptions and related information displayed on this page are marketing materials provided by Joan Hopkin. Placebuzz does not warrant or accept any responsibility for the accuracy or completeness of the property descriptions or related information provided here and they do not constitute property particulars. Please contact Joan Hopkin for full details and further information.





