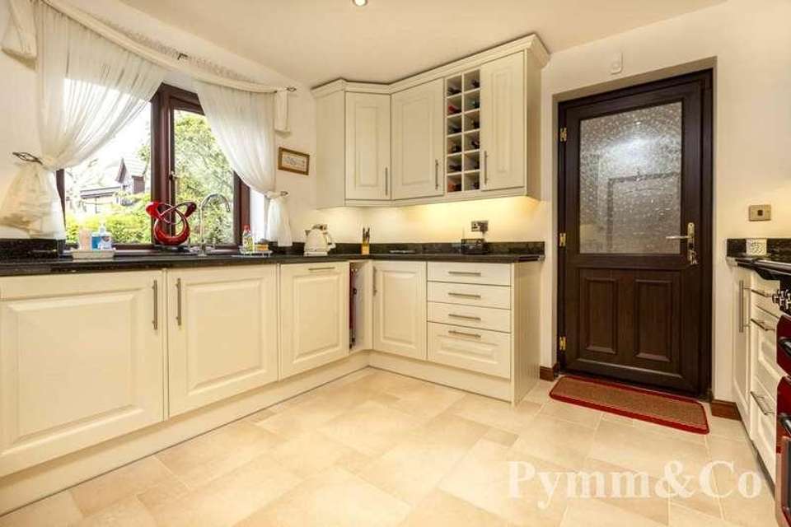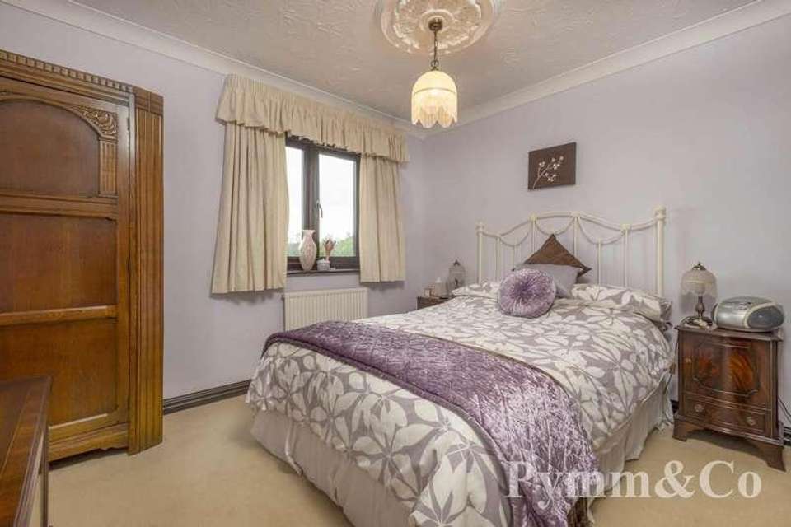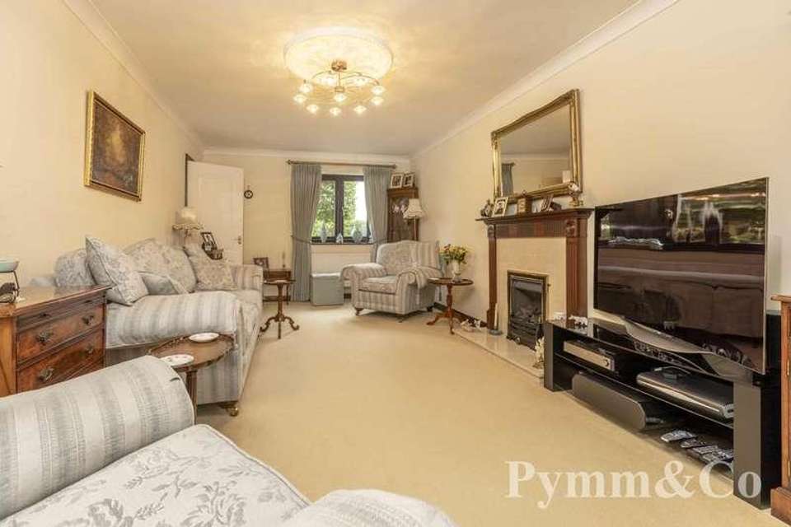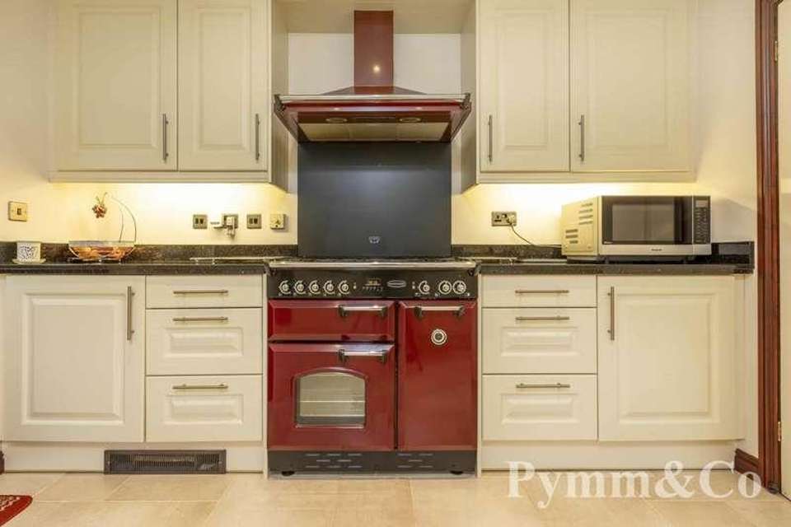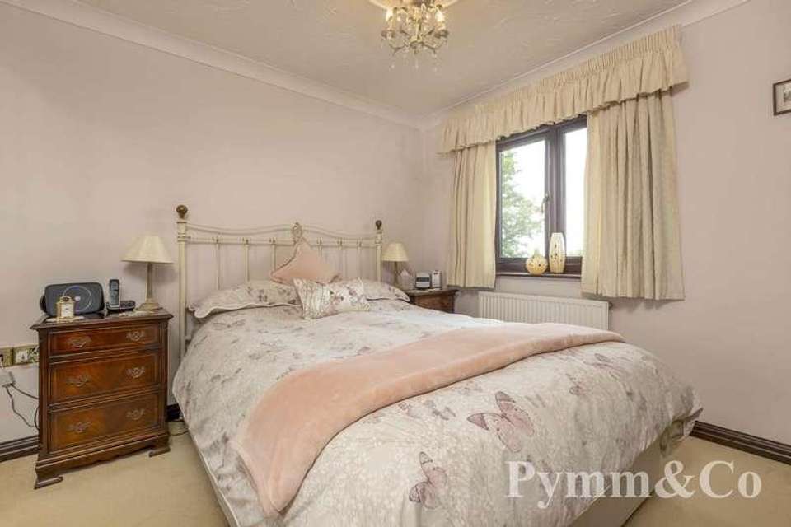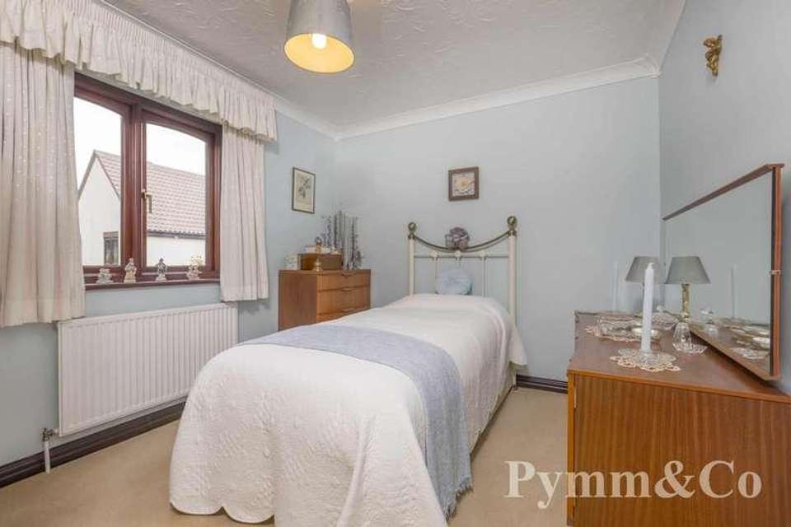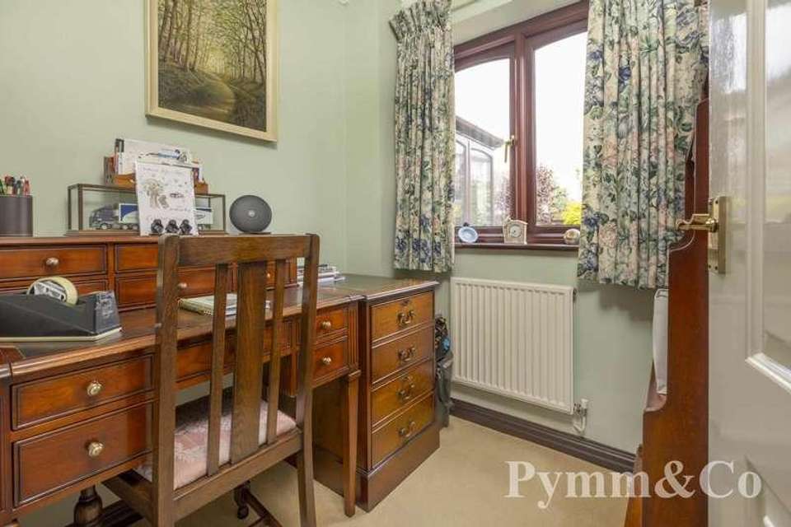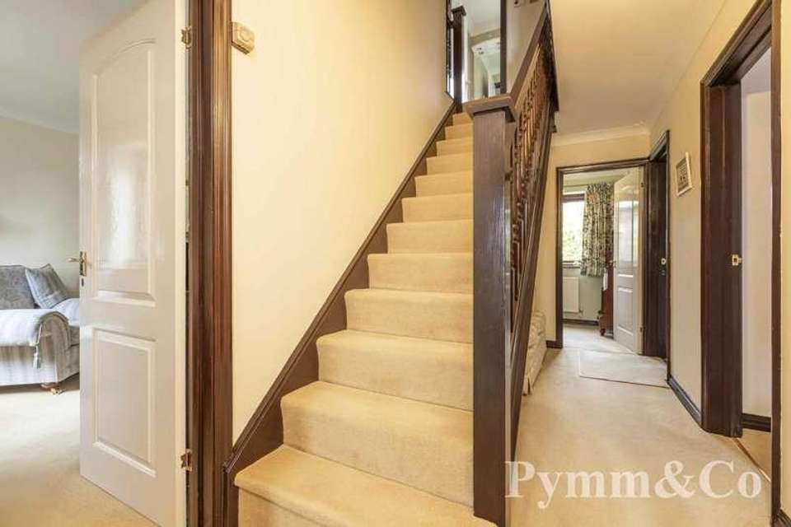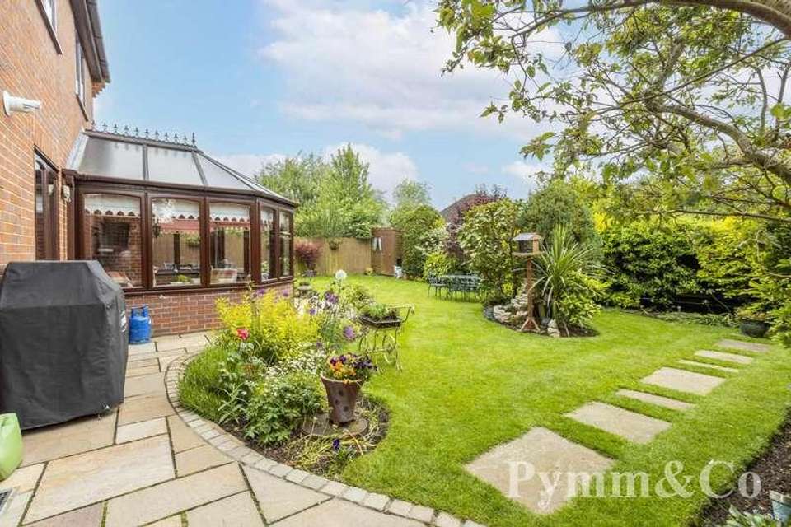4 bedroom detached house for sale
Poringland, NR14detached house
bedrooms
Property photos
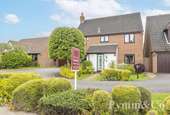
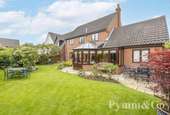
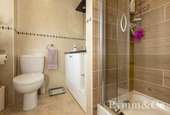
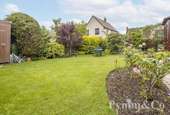
+12
Property description
Guide Price ?410,000 - ?430,000 Vendor has found!! Presenting an impeccable four-bedroom detached family house in the heart of Poringland village. This residence boasts a spacious 21` lounge, an adjoining conservatory, dining room, study and a convenient cloakroom. The quality fitted kitchen enhances the appeal of this home, with four bedrooms and a bathroom off the landing and an en-suite to the main bedroom. Enjoy the comfort of gas central heating and double glazing throughout. Externally there is a front garden, driveway for off-road parking and a double garage providing practicality, while the enclosed landscaped rear garden offers a private retreat. The Village, boasts an excellent selection of amenities including schooling for all ages, doctors, pubs, takeaways and supermarket.Situated within the South Norwich village of Poringland which offers every amenity a family could need including doctors, dentist, shops, schools and regular bus links to Norwich. Still a rural village, various walks and parks can be enjoyed, with various other villages and hamlets close by with further walks and public houses for a drink on a summers evening, or winters nights. Turn left out of your driveway and before you know it you are within the Bracondale area of Norwich.Double glazed front door to:-Entrance HallDouble glazed window to the side, staircase to the first floor, doors to the cloakroom, dining room, lounge, study and kitchen.CloakroomDouble glaze window to side, low level WC, wash basin, tiled splashback, tiled floor, chrome heated towel radiator.Study - 5'8" (1.73m) x 5'8" (1.73m)Double glazed window to the rear.Dining Room - 10'8" (3.25m) x 10'0" (3.05m)Double glazed window to the front.Lounge - 21'3" (6.48m) x 10'10" (3.3m)Double glazed window to the front, double glazed sliding patio doors to the conservatory, feature gas fire and surround.Conservatory10`8" (3.25m) x 10`3" (3.12m) plus 6`7" (2.01m) x 4`8" (1.42m)Half brick and double glazed construction with double glazed French doors to garden, extra electric wall mounted heater, and internal personnel door to garage.Kitchen - 10'10" (3.3m) x 10'8" (3.25m)Double glazed window to the rear, double glazed door to side, fitted with a range of quality fitted base and wall units, granite work surfaces and upstands, Rangemaster cooker with extractor hood over, one and a half bowl sink and drainer, integrated dishwasher, fridge and washing machine, cupboard housing the gas boiler serving the domestic hot water and central heating system, tiled floor.First Floor LandingLoft hatch, airing cupboard housing the hot water tank with immersion, doors to all rooms.Bedroom 1 - 10'6" (3.2m) x 9'9" (2.97m)Double glazed window to the front with views over farmland, built in wardrobes, door to:-En-SuiteDouble glazed window to the front, tiled shower cubicle,wash base set into vanity unit, low level WC, tiled walls, tiled floor.Bedroom 2 - 11'0" (3.35m) x 10'11" (3.33m)Double glazed window to the front with views over farmland.Bedroom 3 - 10'10" (3.3m) x 9'0" (2.74m)Double glazed window to the rear.Bedroom 4 - 9'10" (3m) x 9'5" (2.87m) ApproxDouble glazed window to the rear.BathroomDouble glazed window to the rear, panelled bath with Aqualisa shower over and glazed shower screen, wash basin set into vanity unit, low level WC, tiled walls, tiled floor, chrome heated towel radiator.OutsideOutsideTo the front there is an attractive garden which is mainly laid to lawn with shrub and flower borders, pathway to the front door, outside courtesy light. A driveway provides off road parking and gives access to the double garage with up and over double garage door, power and light. To the rear there is a wonderful landscaped garden with patio area leading to a lawn with well stocked, shrub and flower borders, timber garden shed, outside, tap and courtesy lighting. The gardens are fully enclosed by timber fencing and mature shrubs and trees.NoticePlease note that we have not tested any apparatus, equipment, fixtures, fittings or services and as so cannot verify that they are in working order or fit for their purpose. Pymm & Co cannot guarantee the accuracy of the information provided. This is provided as a guide to the property and an inspection of the property is recommended.Council TaxSouth Norfolk District Council, Band C
Interested in this property?
Council tax
First listed
Over a month agoPoringland, NR14
Marketed by
Pymm & Co 6 Ber Street,Norwich,Norfolk,NR1 3EJCall agent on 01603 305805
Placebuzz mortgage repayment calculator
Monthly repayment
The Est. Mortgage is for a 25 years repayment mortgage based on a 10% deposit and a 5.5% annual interest. It is only intended as a guide. Make sure you obtain accurate figures from your lender before committing to any mortgage. Your home may be repossessed if you do not keep up repayments on a mortgage.
Poringland, NR14 - Streetview
DISCLAIMER: Property descriptions and related information displayed on this page are marketing materials provided by Pymm & Co. Placebuzz does not warrant or accept any responsibility for the accuracy or completeness of the property descriptions or related information provided here and they do not constitute property particulars. Please contact Pymm & Co for full details and further information.






