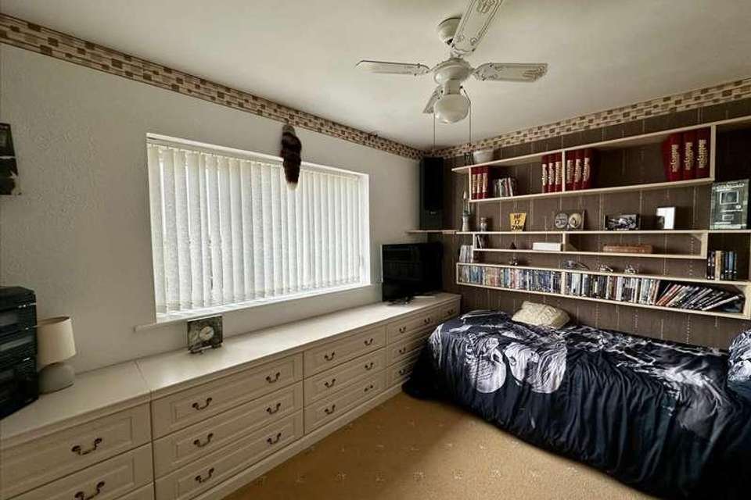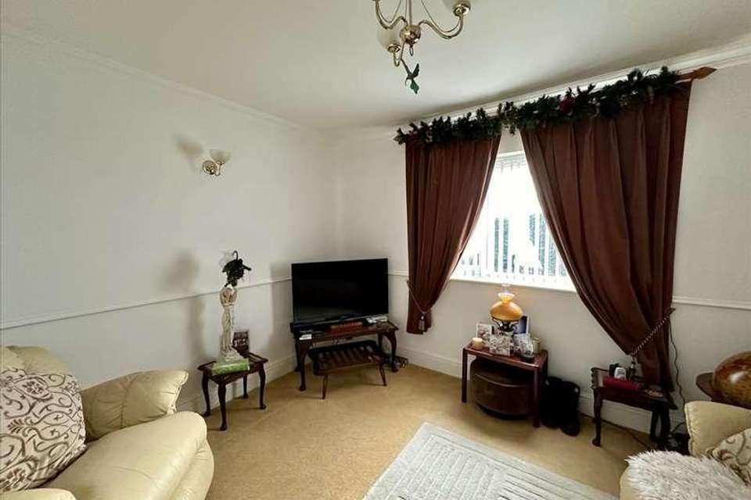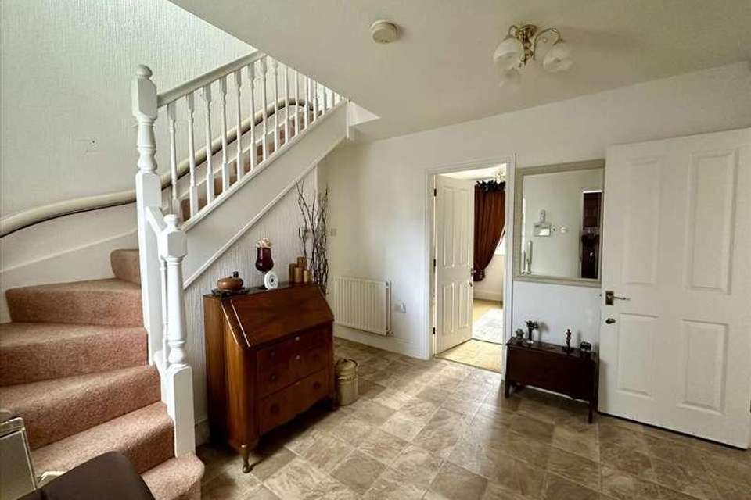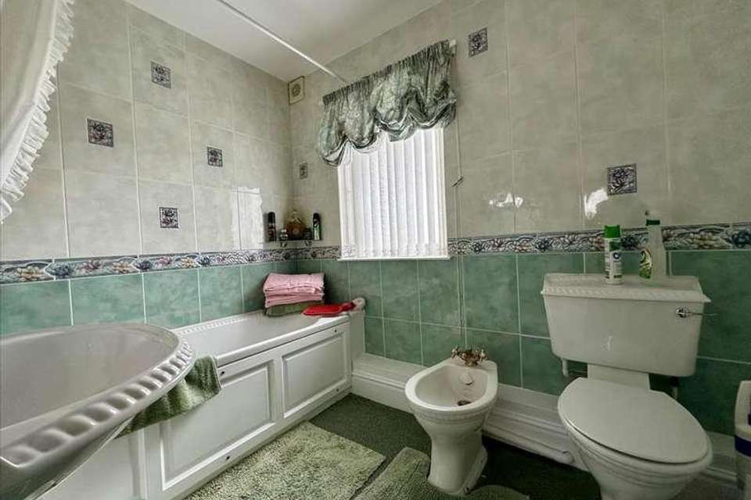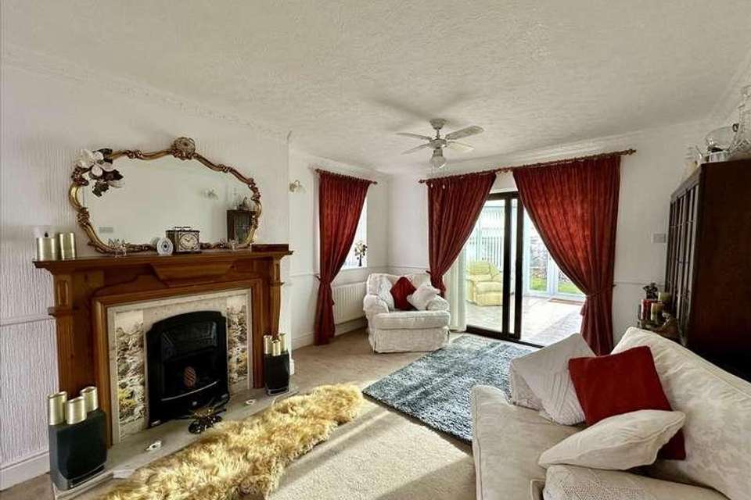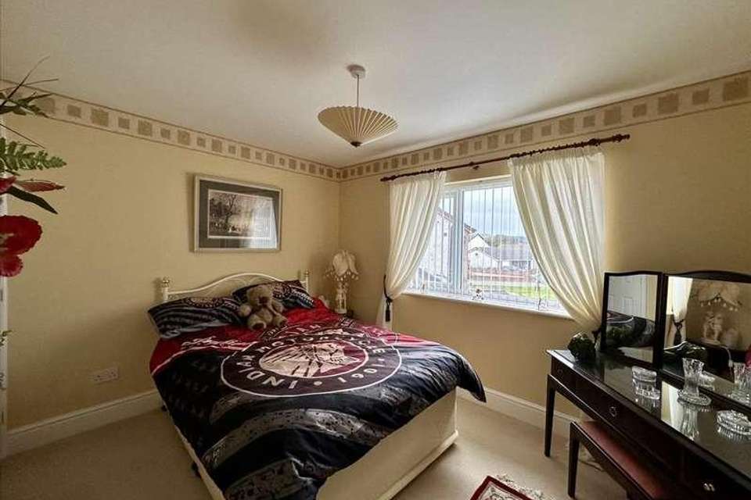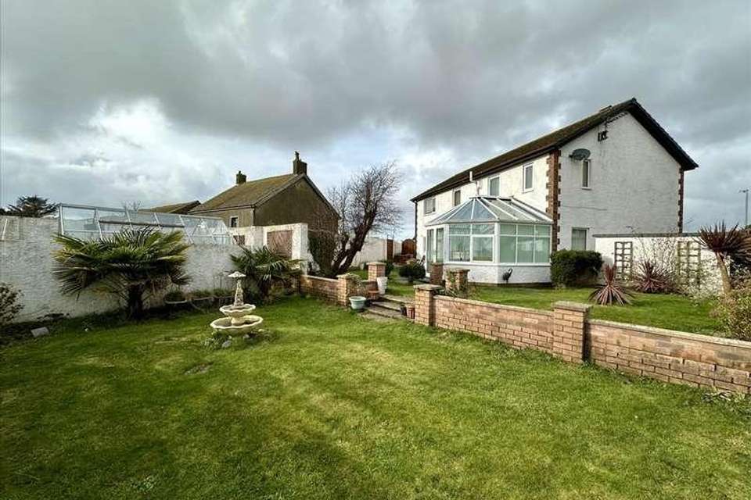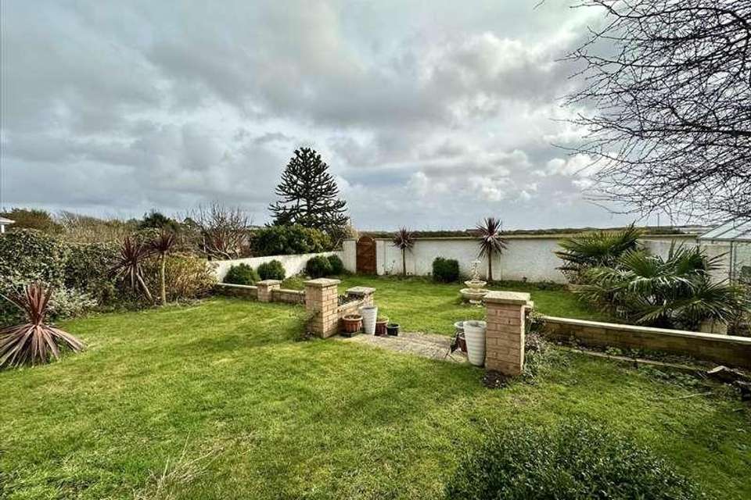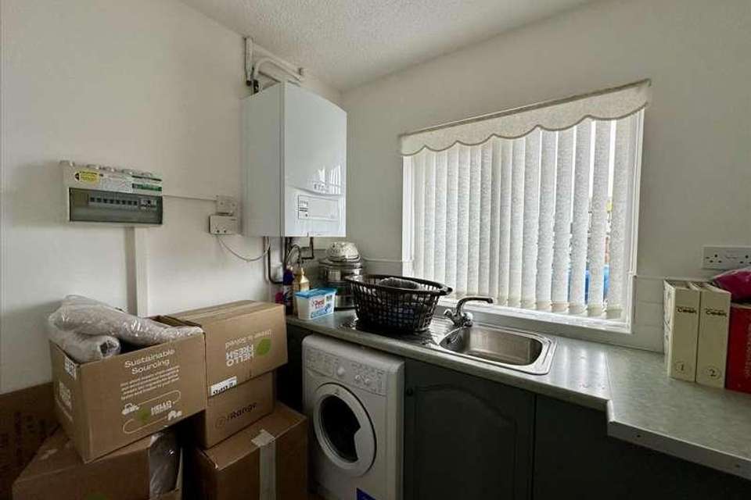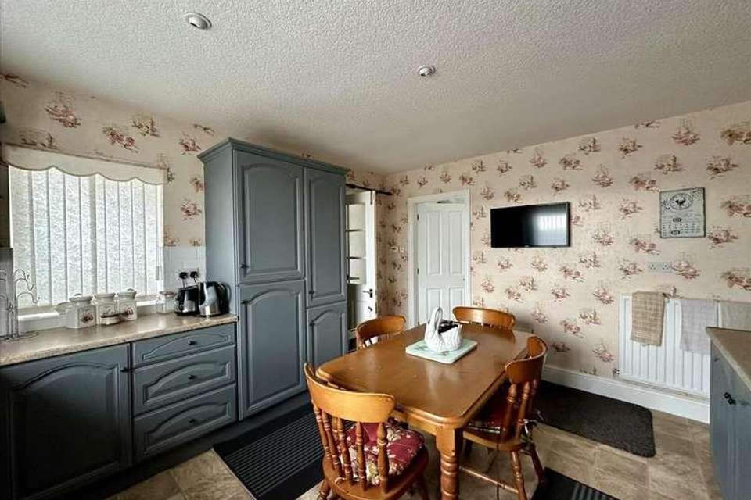5 bedroom detached house for sale
Haverigg, LA18detached house
bedrooms
Property photos
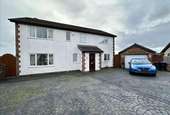
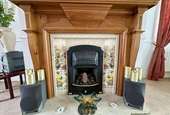
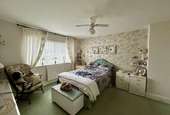

+17
Property description
Home and Finance are delighted to offer For Sale this large family home in a quite cul de sac location on the popular Richmond Gardens estate in the coastal village of Haverigg. The property briefly comprises of an entrance hall with understairs storage cupboard, doorway leading to a large lounge with window over looking the front, pretty feature fireplace, sliding doors opening into a good sized conservatory with has double doors opening out to the rear garden. There is a further lounge which could be used as a dining room or playroom, dining kitchen, utility room and rear porch. Upstairs there is a large master bedroom with en-suite shower room and four further bedrooms plus family bathroom. Outside there is plenty of parking to the front and access to the garage, to the rear is a lawned garden with patio areas, mature trees and shrubs. To the side there is a storage shed and greenhouse.A viewing is highly recommended for this larger than expected family home.EPC Rating CCouncil Tax Band DEmtrance Hall Access from the front door into the entrance vestibule which opens up into a large bright entrance hall, with understairs storage cupboard, ideal for coats and shoes, Double glazed windows over looks the front, radiator and stairs to the first floor.Cloakroom 1.34 x 2.03Doorway from the entrance hall leads into a handy downstairs cloakroom with obscure double glazed window, radiator and sink and w/c.Lounge 6.49 x 3.80A fantastic size lounge with large double glazed window over looking the front, pretty feature fireplace with gas fire, double glazed window with views over the side garden, sliding doors open into the conservatory.Conservatory 3.76 x 3.65With sliding doors from the lounge giving direct access into a lovely conservatory which has fantastic views over the garden and out towards the fields in the distance. Fully double glazed with double doors opening out to the garden. Fitted with ceiling light/fan and two wall lights.Snug/Lounge 3.18 x 3.73Such a versatile room, currently used as a second lounge, but would equally make a great dining room or playroom. Double glazed window with views the rear garden.Kitchen 4.21 x 3.65A good sized dining kitchen fitted with a range of base and wall units, free standing cooker and extractor fan. Two double glazed windows provide views over the rear and side garden. There is plenty of space for a central dining table and chairs. Doorways lead to both the utility room and rear porch/utility area.Utility Room 2.06 x 2.22Access from the kitchen to the utility room which is fitted with base kitchen units, plumbing for washing machine and wall mounted gas boiler. Double glazed window over looking the front.Utility/Porch 2.15 x 1.46A further utility area to the side provides space for further appliances and equally makes a great space for outdoor shoes and coats. Access via doorway to the enclosed side area.Stairs To First Floor Stairs from the entrance hall lead to the first floor landing, where it the loft access via loft ladder. Doors lead to the bedrooms and family bathroom.Bedroom 4.50 x 3.76A good sized master bedroom with a range of built in wardrobes and drawers, double glazed window, radiator, central ceiling fan light. Doorway to the en - suite shower room.En- Suite Shower Room 1.87 x 1.95Access from the master bedroom into the en -suite shower room which includes corner shower cubicle, sink and w/c. Part tiled walls and neutral decoration, with double glazed window and radiator.Bathroom 2.63 x 1.84The family bathroom benefits from a four piece suite including bath, sink, w/c and bidet.Bedroom/Office 2.68 x 2.53Currently used as an office but could be another bedroom if required, double glazed window with views over the rear garden and out to the fields in the distance.Bedroom 2.74 x 3.74With views over looking the rear garden, this double bedroom benefits from build in storage cupboards.Bedroom 3.68 x 2.72Over looking the front this good sized neutrally decorated double bedroom benefits from built in storage cupboards while allowing plenty of space for further bedroom furniture.Bedroom 2.63 x 2.75Neutrally decorated single bedroom with double glazed window, radiator and built in storage cupboard.Outside To the side there is access to the garage, a separate storage shed, greenhouse and patio areas.Gardens An enclosed lawned area on tow levels with a variety of mature bushes, plants and trees.Garage Driveway parking to the front for several cars and access to the garage.
Council tax
First listed
Over a month agoHaverigg, LA18
Placebuzz mortgage repayment calculator
Monthly repayment
The Est. Mortgage is for a 25 years repayment mortgage based on a 10% deposit and a 5.5% annual interest. It is only intended as a guide. Make sure you obtain accurate figures from your lender before committing to any mortgage. Your home may be repossessed if you do not keep up repayments on a mortgage.
Haverigg, LA18 - Streetview
DISCLAIMER: Property descriptions and related information displayed on this page are marketing materials provided by Home & Finance. Placebuzz does not warrant or accept any responsibility for the accuracy or completeness of the property descriptions or related information provided here and they do not constitute property particulars. Please contact Home & Finance for full details and further information.





