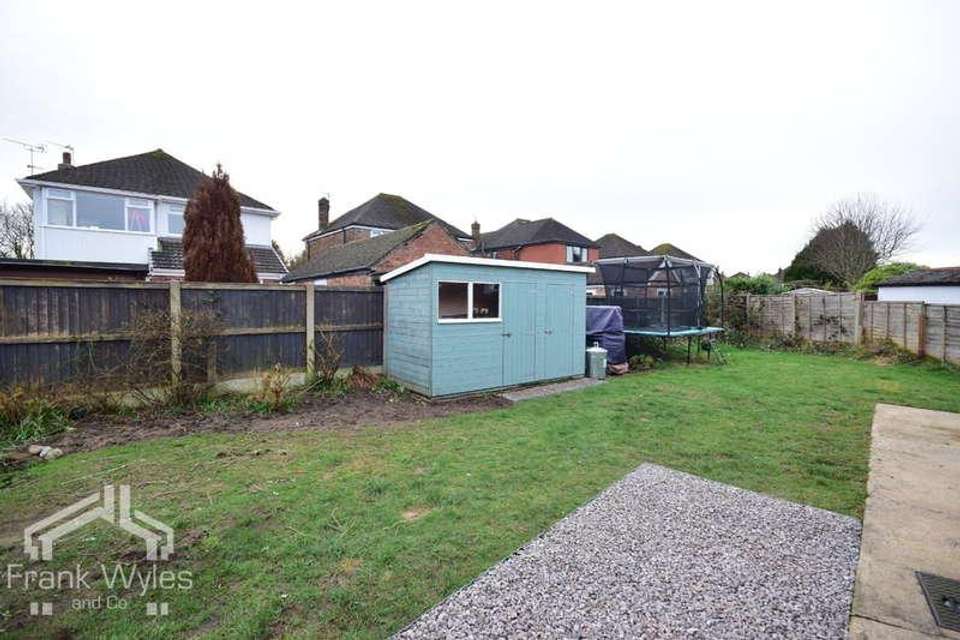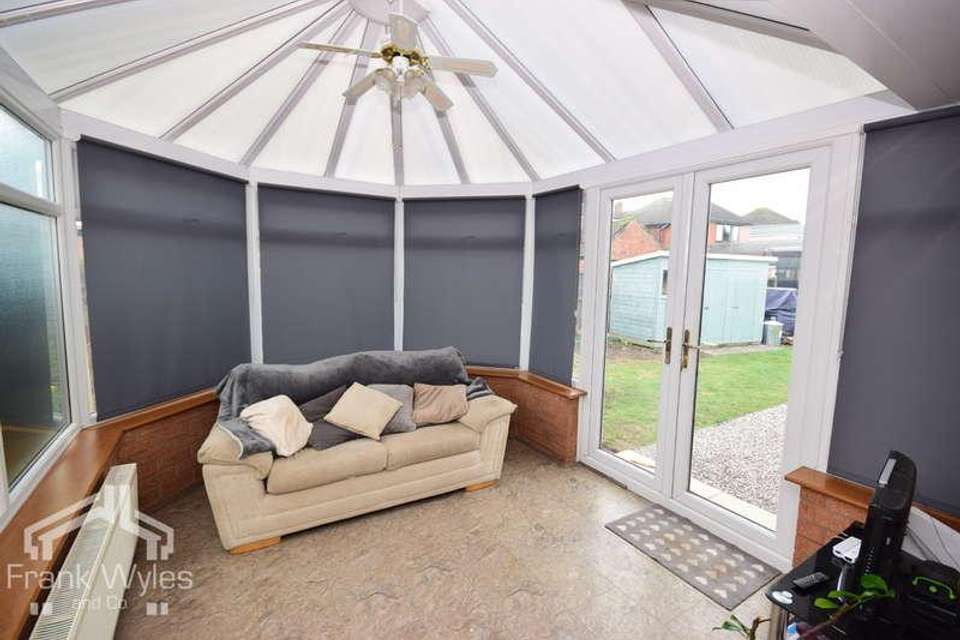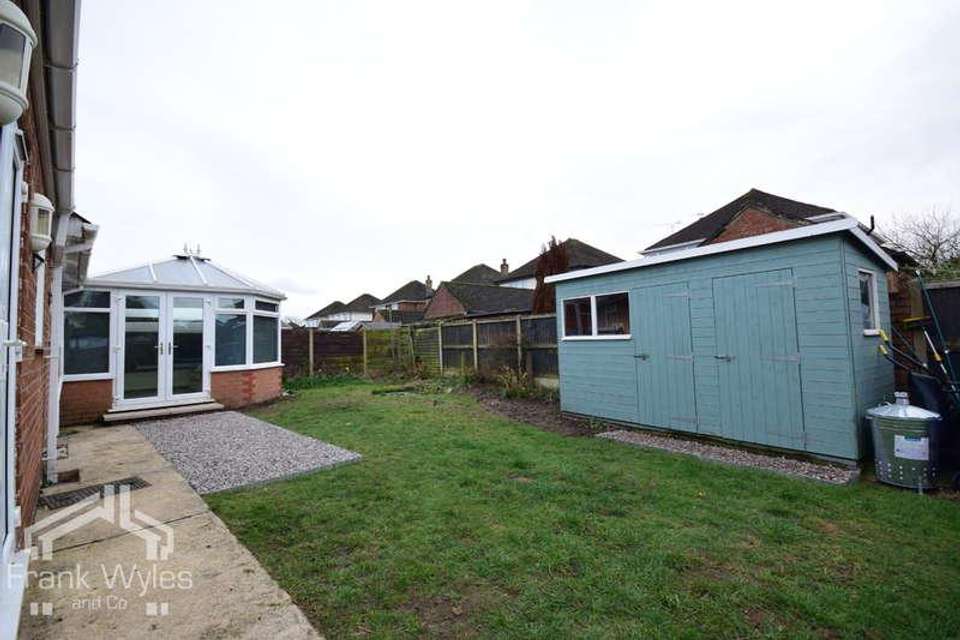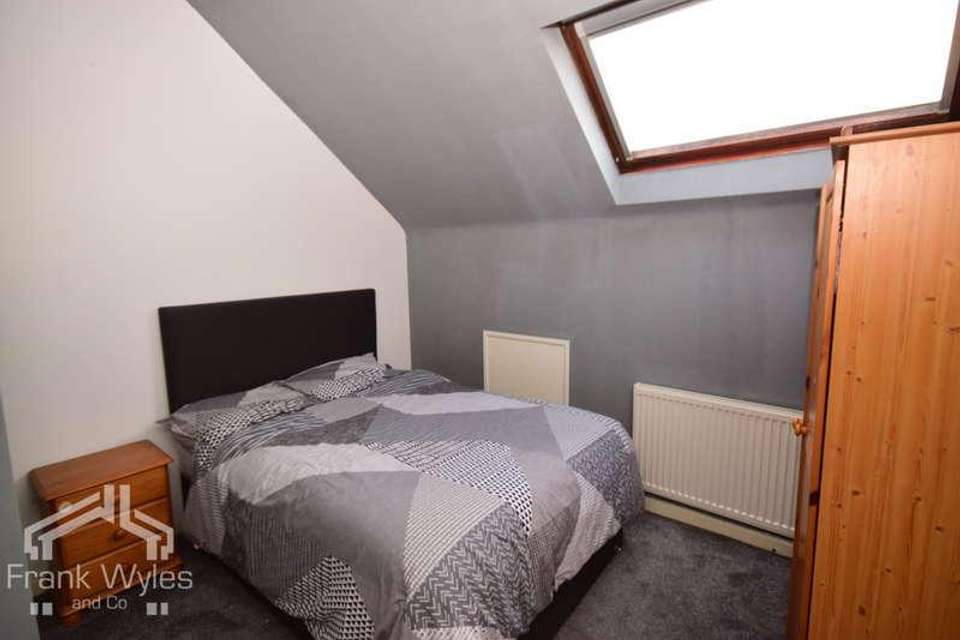4 bedroom bungalow for sale
Lomond Avenue Lytham St Annes, FY8bungalow
bedrooms
Property photos
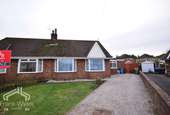
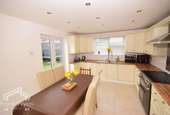
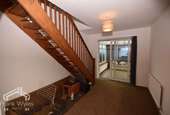
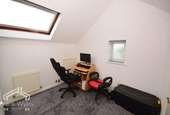
+10
Property description
This extended semi-detached bungalow is peacefully situated in a convenient location, surrounded by various amenities. The accommodation unfolds with a welcoming lounge that seamlessly flows into the dining room, complemented by a conservatory and a well-designed kitchen-diner. Two bedrooms and a bathroom grace the ground floor, while an additional two bedrooms, one with an ensuite WC, are found on the first floor. The property is enhanced by an enclosed sunny garden at the rear and off-street parking to the front. Early viewing is highly recommended to fully appreciate this delightful home. Entrance Hall Secure UPVC front door, radiator, cupboard housing electricity meter, large storage cupboard plus a further storage cupboard for coats, door to: Lounge 4.34m (14'3") max x 3.68m (12'1") UPVC double glazed bay window overlooking the front, feature living flame gas fire with hearth and surround, TV point, open plan to: Dining Room 3.79m (12'5") x 2.74m (9') UPVC double glazed sliding patio doors leading to the conservatory, stairs leading to the first floor. Conservatory Radiator, UPVC double glazed patio doors leading to the rear garden. Kitchen/Diner 5.09m (16'8") x 3.38m (11'1") Modern fitted kitchen with a matching range of base and eyelevel kitchen cabinets with complimentary countertop over, stainless steel sink with drainer and pull out spray tap, space for range cooker, put the extractor hood over, space for fridge freezer, plumbing for washing machine, integrated dishwasher, radiator, UPVC double glazed windows overlooking the rear garden, UPVC door leading to the rear garden. Bedroom 1 3.85m (12'7") max x 3.43m (11'3") UPVC double glazed bay window overlooking the front, radiator, telephone point. Bedroom 3 2.88m (9'5") x 2.52m (8'3") UPVC double glazed window to the rear, radiator. Bathroom Modern white four piece suite comprising panel bath with taps, shower enclosure with mixer shower and adjustable showerhead, low-level WC, wash hand basin in vanity unit with mixer tap, full height tiling to all walls tiled floor, heated towel rail, obscure UPVC double glazed window, extractor fan. First Floor Bedroom 2 3.26m (10'9") x 2.79m (9'2") Velux Window, access to eaves storage, radiator. Bedroom 4 3.01m (9'11") x 2.94m (9'8") Velux window, further UPVC double glazed window to the side, eaves storage housing gas combination boiler, door to: WC Low-level WC, wash hand basin with taps. External Front Low maintenance walled front garden with lawn, driveway giving offstreet parking for several cars, courtesy door giving access to the rear garden. Rear Private enclosed garden with a sunny aspect mainly laid to lawn.
Interested in this property?
Council tax
First listed
Over a month agoLomond Avenue Lytham St Annes, FY8
Marketed by
Frank Wyles & Co 21 Orchard Road,St Annes,Lancashire,FY8 1RYCall agent on 01253 713695
Placebuzz mortgage repayment calculator
Monthly repayment
The Est. Mortgage is for a 25 years repayment mortgage based on a 10% deposit and a 5.5% annual interest. It is only intended as a guide. Make sure you obtain accurate figures from your lender before committing to any mortgage. Your home may be repossessed if you do not keep up repayments on a mortgage.
Lomond Avenue Lytham St Annes, FY8 - Streetview
DISCLAIMER: Property descriptions and related information displayed on this page are marketing materials provided by Frank Wyles & Co. Placebuzz does not warrant or accept any responsibility for the accuracy or completeness of the property descriptions or related information provided here and they do not constitute property particulars. Please contact Frank Wyles & Co for full details and further information.





