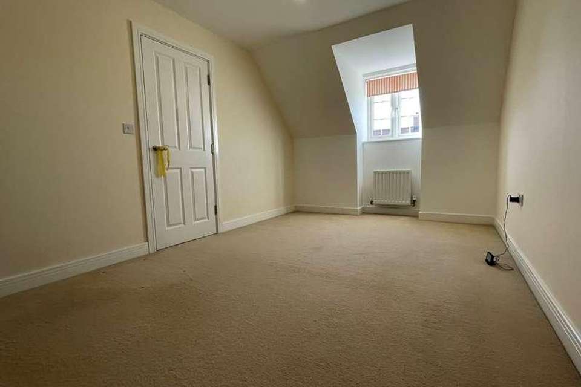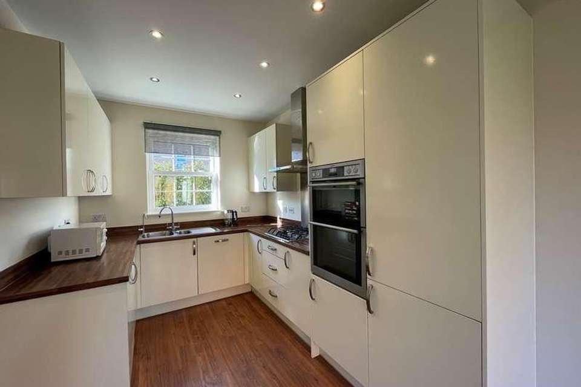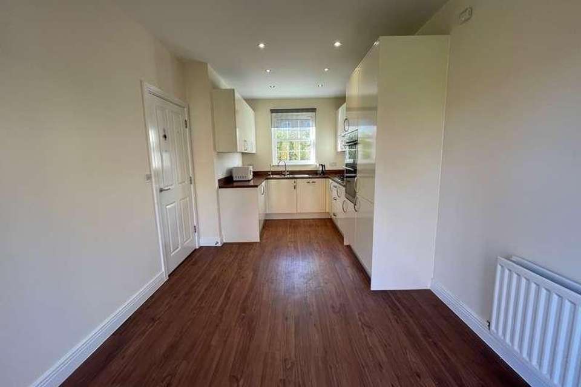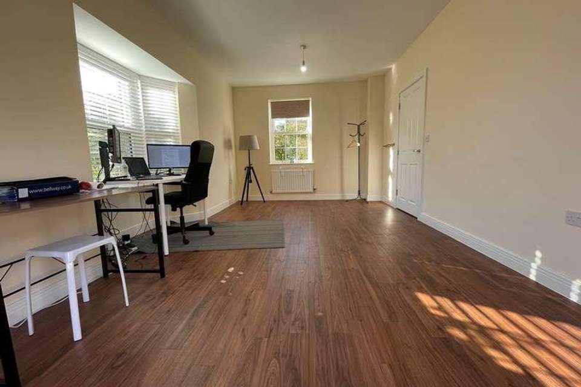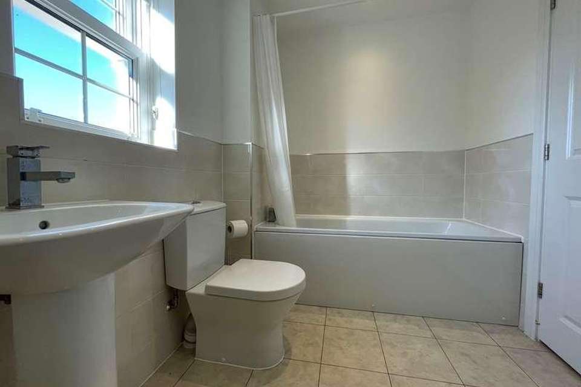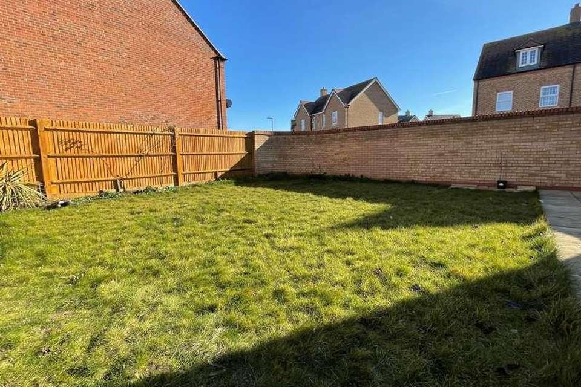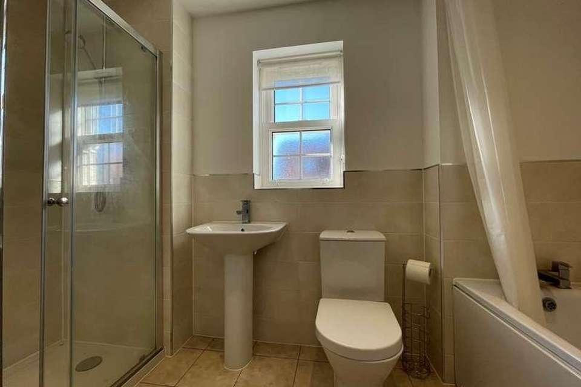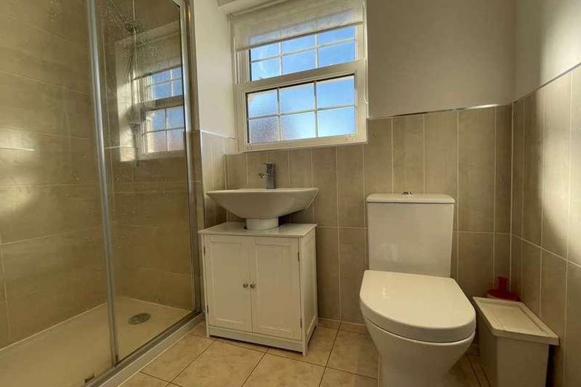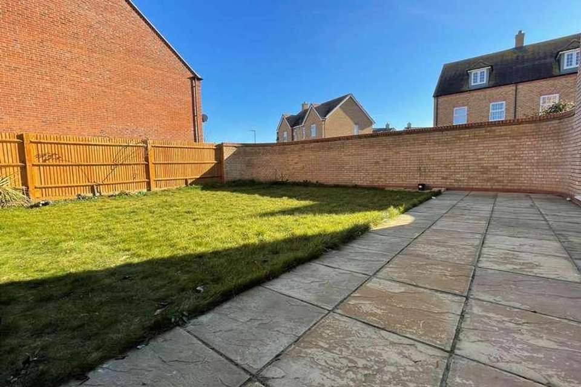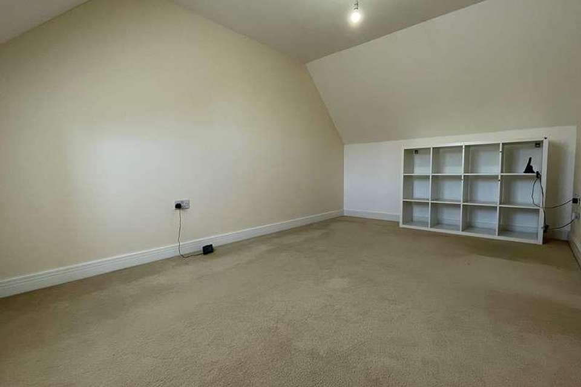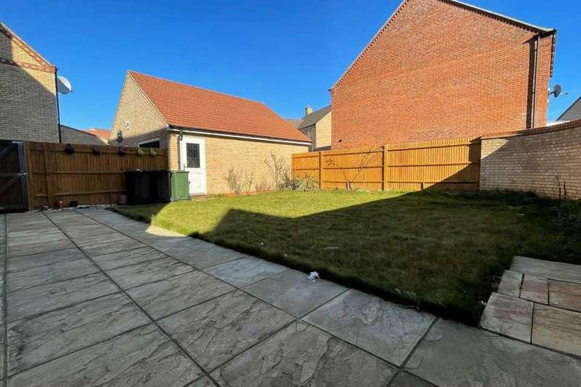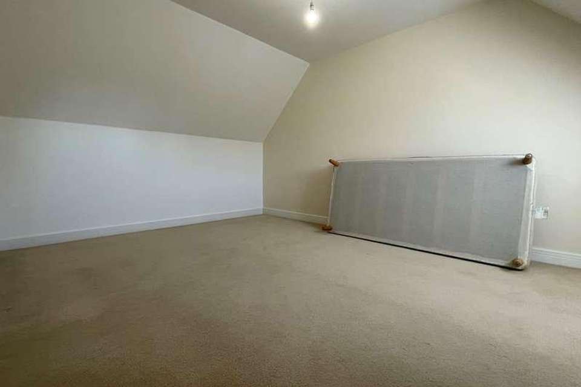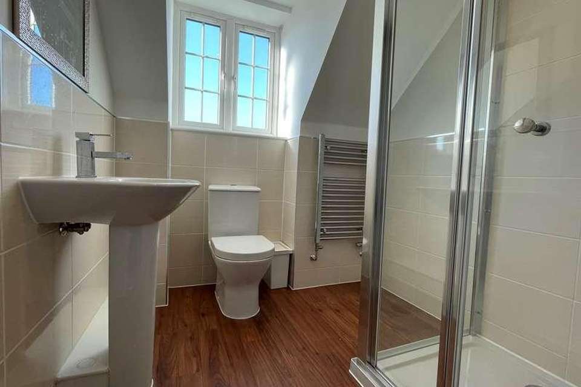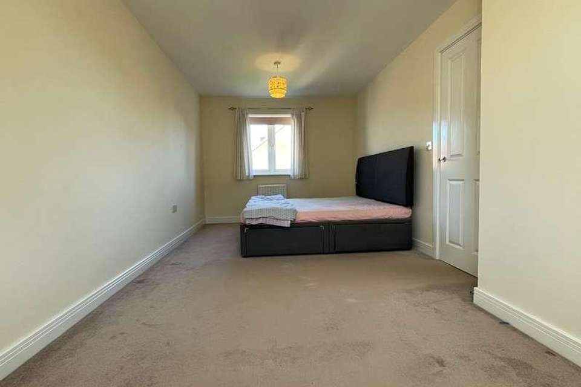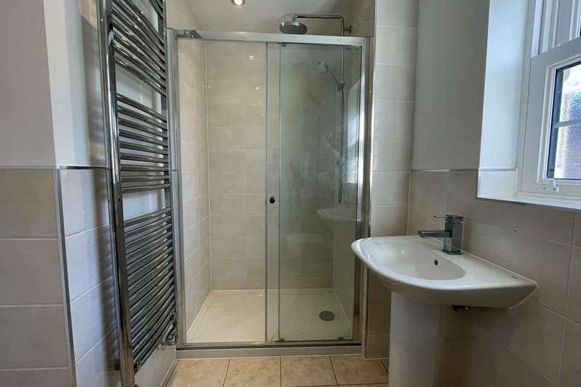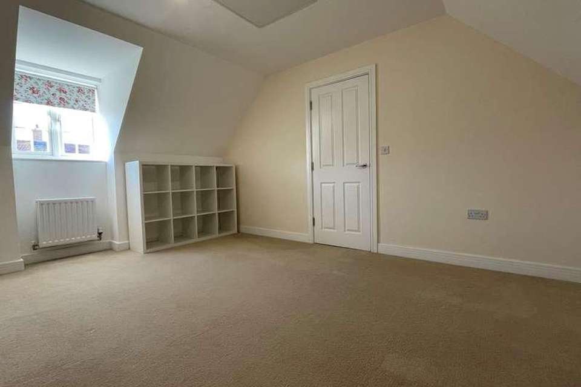4 bedroom detached house for sale
Biggleswade, SG18detached house
bedrooms
Property photos
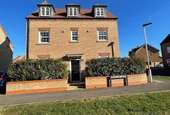
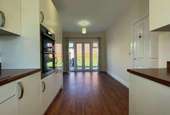
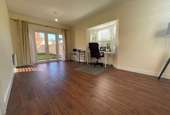
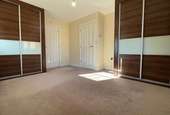
+16
Property description
This four bedroom detached town house is situated on a corner plot in the desirable Ivel Manor development by Bellways. The property comprises' entrance hall, cloakroom, open plan kitchen/diner and lounge to the ground floor, the first floor benefits from two bedrooms, en-suite and family bathroom, a further two bedrooms and bathroom on the upper floor, rear garden, garage and off road parking for 2/3 cars.Biggleswade Town Centre is steeped with history, and is up & coming with all your amenities and a retail park. It also has great commuting into London, good schooling and local cafes, restaurants and bars and easy access onto the A1M motorway.Ground FlooruPVC double glazed door into:Entrance HallLaminate flooring, radiator, wooden skirting boards, smoke alarm, stairs to the first floor, wooden door to under stairs storage cupboard housing fuse box, heating & hot water control, wooden door to:Cloakroom5' 02" x 2' 11" (1.57m x 0.89m) Tiled flooring, wooden skirting boards, radiator, low level W.C, wash hand basin, wall mounted extractor fan.Kitchen/Dining Room18' 05" x 9' 02" (5.61m x 2.79m) Laminate flooring, wooden skirting boards, radiator, range of wall & base units with work surface over, and inset 1 1/2 bowl stainless steel sink and drainer. Built-in double oven, built-in gas hob with extractor over, built-in dishwasher, washing machine, fridge-freezer and water softener. uPVC double glazed sash style window to front aspect, uPVC double glazed patio doors to rear garden, T.V aerial point. Wooden door into:Lounge10' 09" x 18' 05" (3.28m x 5.61m) Laminate flooring, wooden skirting boards, two radiators , uPVC double glazed sash style window to front aspect , uPVC double glazed sash style bay window to side aspect, uPVC double glazed patio doors to rear garden. T.V aerial point, double B.T socket.First FloorStairs and LandingCarpeted, wooden skirting boards, uPVC double glazed window to rear aspect, smoke alarm, wooden door to airing cupboard housing water tank and shelving. Wooden door to:Bedroom One13' 06" x 11' 01" (narrowing to 9' 06") (4.11m x 3.38m) Carpeted, wooden skirting boards, radiator, uPVC double glazed window to rear aspect, uPVC double glazed window to side aspect. T.V aerial point, heating control panel, two built-in wardrobes. Wooden door to:En-Suite5' 03" x 4' 08" (1.60m x 1.42m) Tiled flooring, low level W.C, shower cubicle, wash hand basin, uPVC double glazed obscured window to front aspect. Ceiling mounted extractor fan.Bedroom Two18' 05" x 9' 04" (narrowing to 8' 04") (5.61m x 2.84m) Carpeted, wooden skirting boards, two radiators, uPVC double glazed sash style window to front aspect, uPVC double glazed sash style window to rear aspect.Family Bathroom7' 10" x 6' 03" (2.39m x 1.91m) Tiled flooring, low level W.C, wash hand basin, shower enclosure, bath, ceiling mounted extractor fan, wall mounted heated towel radiator, uPVC double glazed obscured sash style window to front aspect.Second FloorStairs and LandingCarpeted, wooden skirting boards, radiator, smoke alarm. Door to:Family Bathroom6' 02" x 5' 05" (1.88m x 1.65m) Vinyl flooring, wash hand basin, low level W.C, shower, wall mounted heated towel rail, ceiling mounted extractor fan, uPVC double glazed obscured window to front aspect.Bedroom Three11' 00" x 14' 08" (3.35m x 4.47m) Carpeted, wooden skirting boards, radiator, uPVC double glazed window to front aspect, loft hatch.Bedroom Four14' 08" x 9' 05" (4.47m x 2.87m) Carpeted, wooden skirting boards, radiator, telephone socket, uPVC double glazed window to front aspect.OutsideFrontPathway around the front of the property and to the side. Shrubs and trees, gas meter, outside light, brick wall around the property.Rear GardenMainly laid to lawn, patio area, personnel door to garage, outside lights. Wooden gate to side access/garage and parking. Outside tap.Driveway/GarageOff road parking for 2 cars, two electric meters. Up and over metal door, concrete floor, power and light, wooden ceiling beams.
Interested in this property?
Council tax
First listed
Over a month agoBiggleswade, SG18
Marketed by
Country Properties 79 High Street,Biggleswade,Bedfordshire,SG18 0LACall agent on 01767 317799
Placebuzz mortgage repayment calculator
Monthly repayment
The Est. Mortgage is for a 25 years repayment mortgage based on a 10% deposit and a 5.5% annual interest. It is only intended as a guide. Make sure you obtain accurate figures from your lender before committing to any mortgage. Your home may be repossessed if you do not keep up repayments on a mortgage.
Biggleswade, SG18 - Streetview
DISCLAIMER: Property descriptions and related information displayed on this page are marketing materials provided by Country Properties. Placebuzz does not warrant or accept any responsibility for the accuracy or completeness of the property descriptions or related information provided here and they do not constitute property particulars. Please contact Country Properties for full details and further information.





