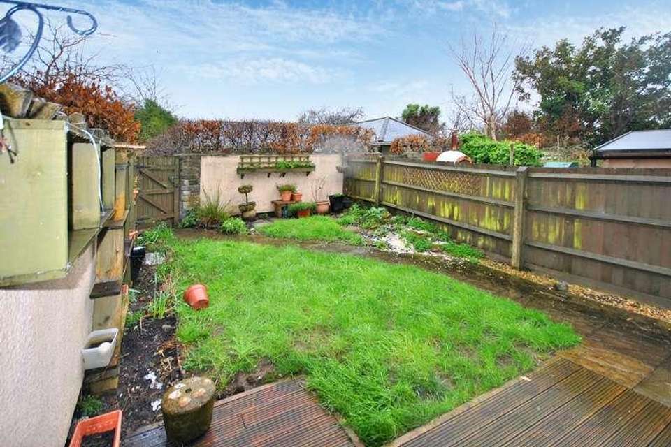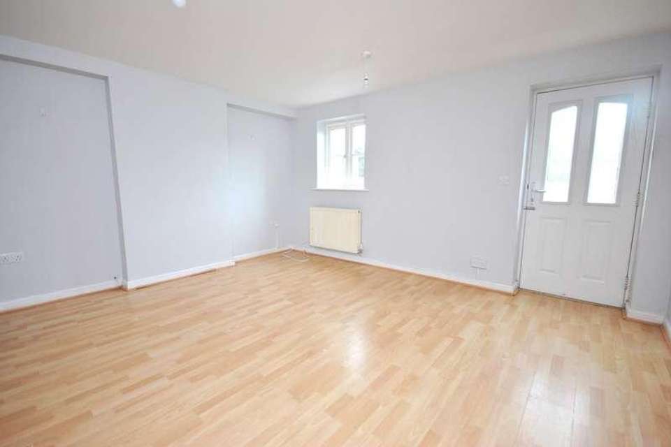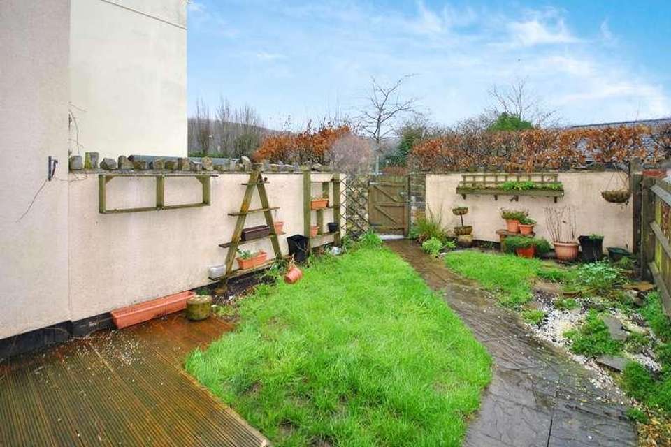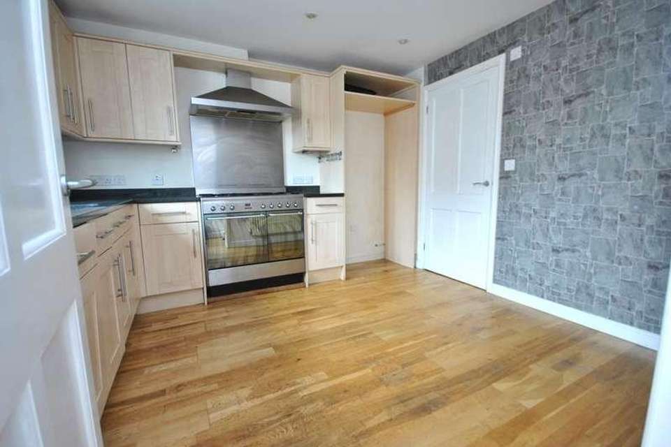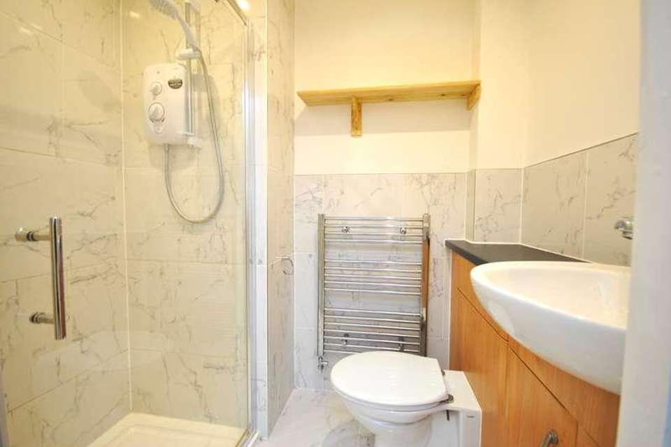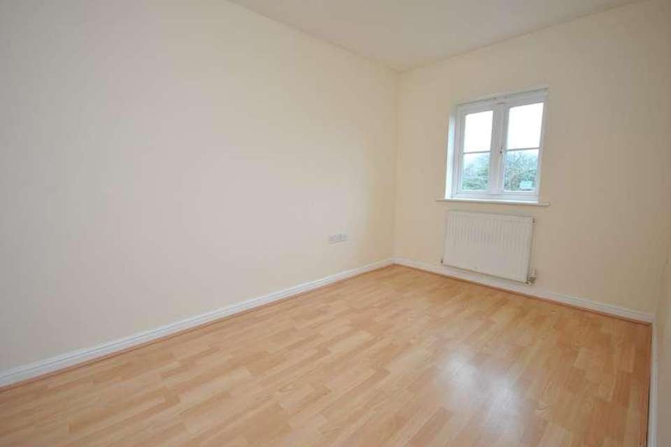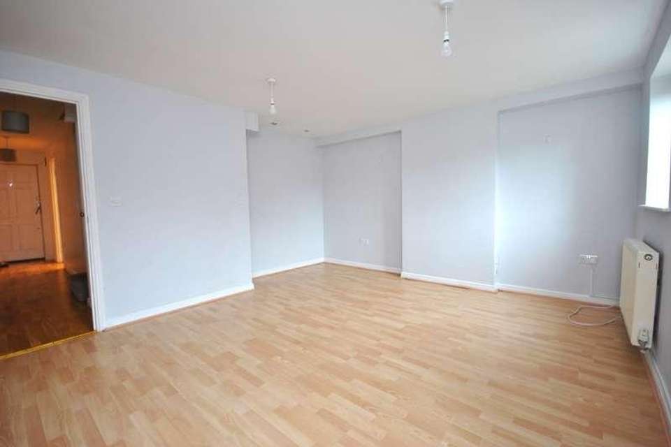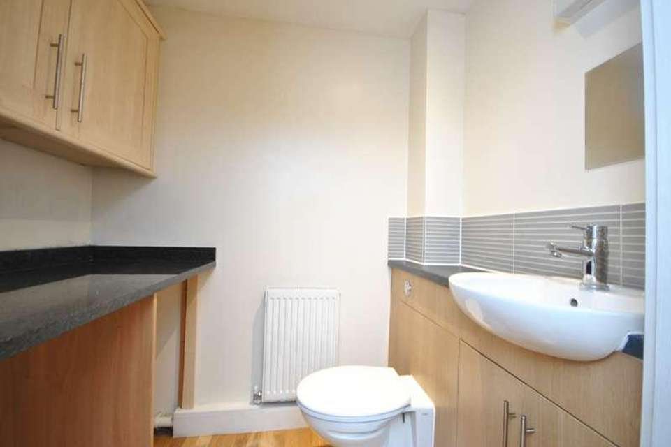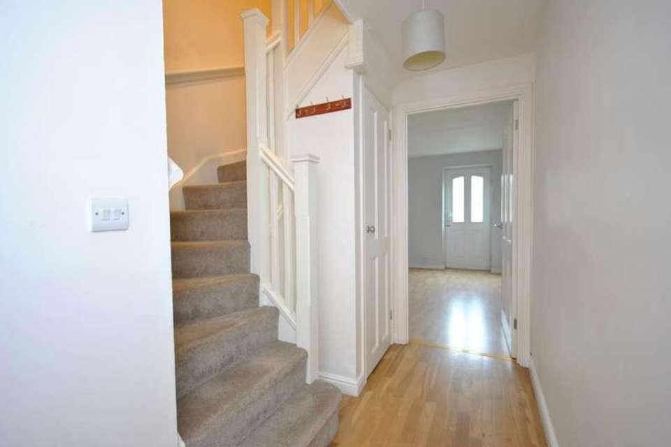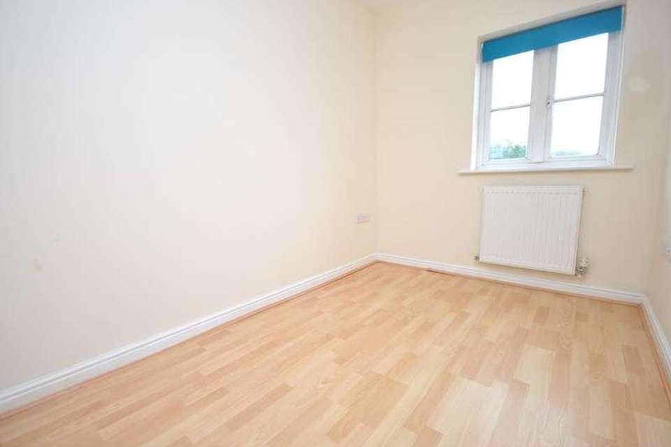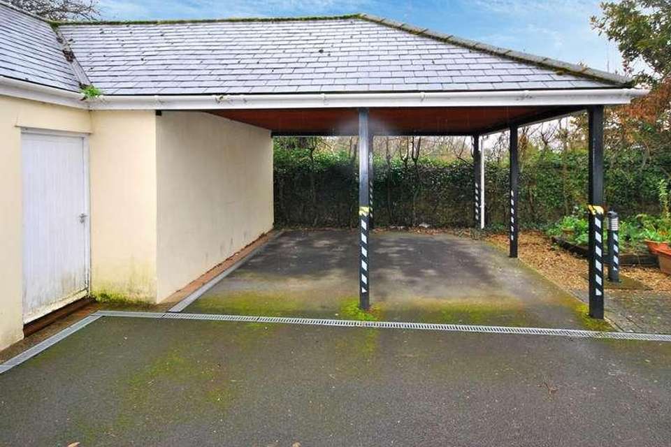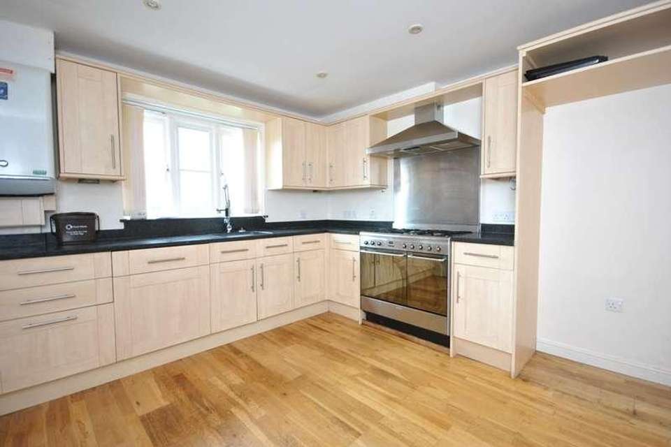3 bedroom terraced house for sale
Axbridge, BS26terraced house
bedrooms
Property photos
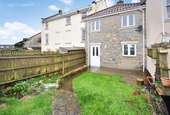
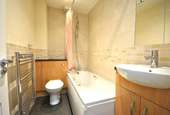
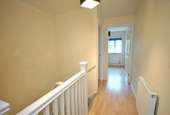
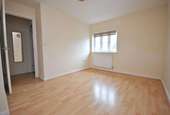
+12
Property description
Offered to the market with no onward chain is this well proportioned three bedroom modern property close to Axbridge Square. The property benefits from two allocated parking bays, an enclosed rear garden and ample living space.As you enter into the spacious entrance hall there is access into the downstairs rooms and the first floor with a handy hallway cupboard. The kitchen is fitted with an array of wall and base units, integral dishwasher, space for other fridge/freezer and houses a freestanding range cooker fitted around with granite worktops. The kitchen is a great size and would fit a dining table. There is a utility room/cloakroom where there is a sink, low level WC. The living room is a good sized rear aspect room with window overlooking the garden and a door opening out. The kitchen/dining area and hallway are all fitted with solid oak flooring.The first floor houses the family bathroom which benefits from a panelled bath, low level WC and vanity sink. The master bedroom is a front aspect bedroom with an en suite shower room with WC, shower cubicle and vanity sink. There are two further bedrooms, one double and the other single which are both rear aspect with a handy storage cupboard conveniently placed in the corner of the larger room.DescriptionOffered to the market with no onward chain is this well proportioned three bedroom property close to Axbridge Square. The property benefits from two allocated parking bays, an enclosed rear garden and ample living space.As you enter into the spacious entrance hall there is access into all of the downstairs rooms and the first floor with a handy hallway cupboard. The kitchen is fitted with an array of wall and base units, integral dishwasher, space for other white appliances and houses a freestanding range cooker fitted around with granite worktops. The kitchen is a great size and would fit a dining table. There is a utility room/cloakroom where there is a sink, low level WC. The living room is a good sized rear aspect room with window overlooking the garden and a door opening out. The kitchen, dining area and hallway are all fitted with solid oak flooring throughout.The first floor houses the family bathroom which benefits from a panelled bath, low level WC and vanity sink. The master bedroom is a front aspect bedroom with an en suite shower room with WC, shower cubicle and vanity sink. There are two further bedrooms, one double and the other single which are both rear aspect with a handy storage cupboard conveniently placed in the corner of the larger room.OutsideThe rear garden is predominantly laid to lawn with a patio pathway with a stone chippings area. The garden is enclosed by fencing with a gate at the rear. The property also benefits from secure resident only parking accessed through electric gates, a shared secure lock up which is ideal for storing garden equipment or a bike - there is also a shared bin and recycling area.LocationAn important wool-producer in the Middle Ages, Axbridge has always been at the centre of things. Indeed, in earlier times, it was a river port. This was reflected in its early charters allowing it to hold markets, fairs and become a royal borough. It even had its own mint, with coins showing the town's symbol - the Lamb and Flag. The layout of the town has changed little over the centuries, a medieval town expanding on a fortified Saxon burgh and even today visitors can wander the winding streets that remain at the heart of this charming place and soak up hundreds of years of the histories of ordinary lives. Axbridge is well located for commuting to local business centres of Wells, Cheddar, Weston-super-Mare and Bristol via the nearby M5 and A38. Bristol international Airport is 15 minutes drive away. TenureFreeholdServicesAll mains servicesCouncil Tax BandCEPC RatingCViewingsStrictly by appointment only - Please call Cooper and TannerDirections From The Square in Axbridge, proceed along the left hand side of the chemist shop into Moorland Street. Continue along the road and the property is located on the left hand side just past the school.
Interested in this property?
Council tax
First listed
Over a month agoAxbridge, BS26
Marketed by
Cooper & Tanner 2, Saxon Court,Cheddar,BS27 3NACall agent on 01934 740055
Placebuzz mortgage repayment calculator
Monthly repayment
The Est. Mortgage is for a 25 years repayment mortgage based on a 10% deposit and a 5.5% annual interest. It is only intended as a guide. Make sure you obtain accurate figures from your lender before committing to any mortgage. Your home may be repossessed if you do not keep up repayments on a mortgage.
Axbridge, BS26 - Streetview
DISCLAIMER: Property descriptions and related information displayed on this page are marketing materials provided by Cooper & Tanner. Placebuzz does not warrant or accept any responsibility for the accuracy or completeness of the property descriptions or related information provided here and they do not constitute property particulars. Please contact Cooper & Tanner for full details and further information.





