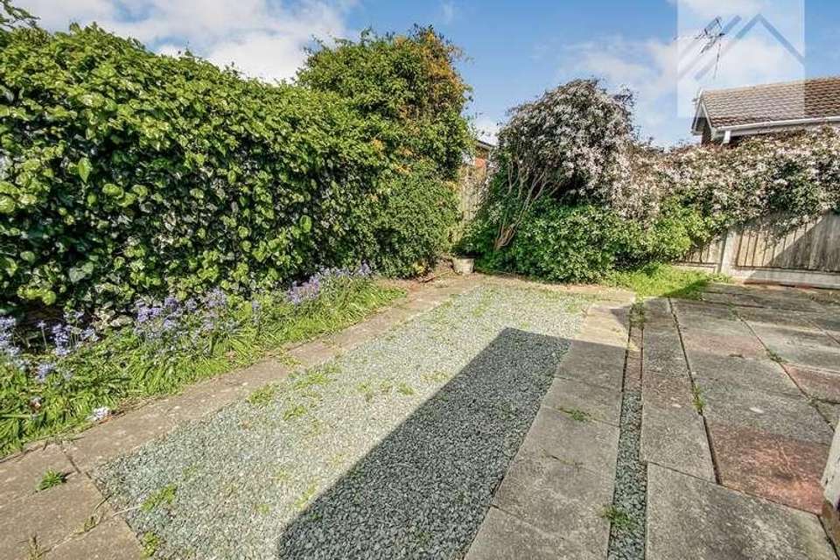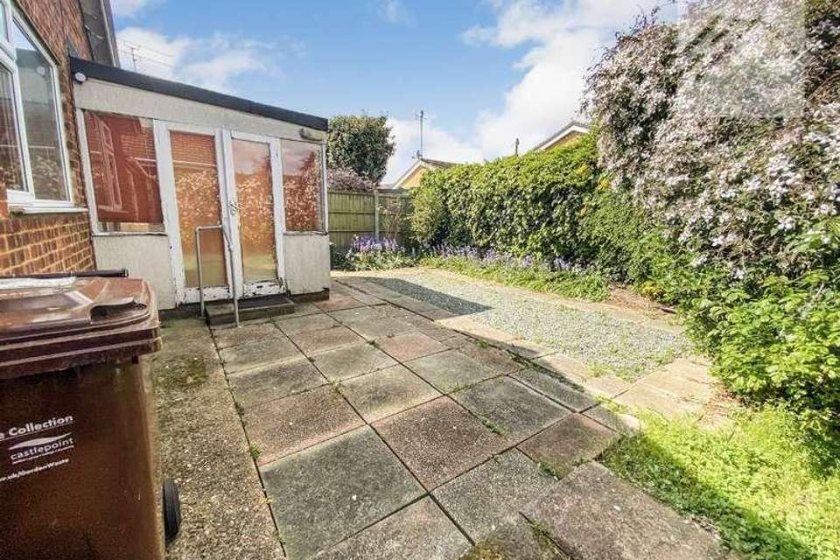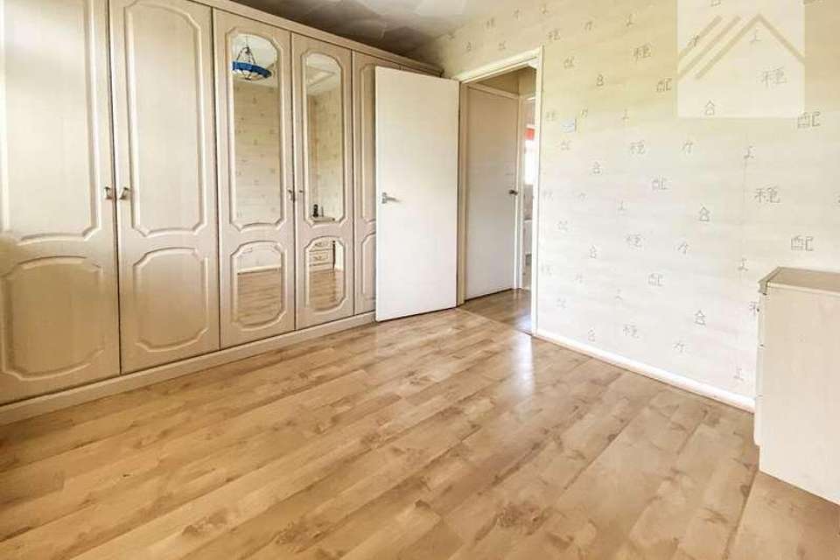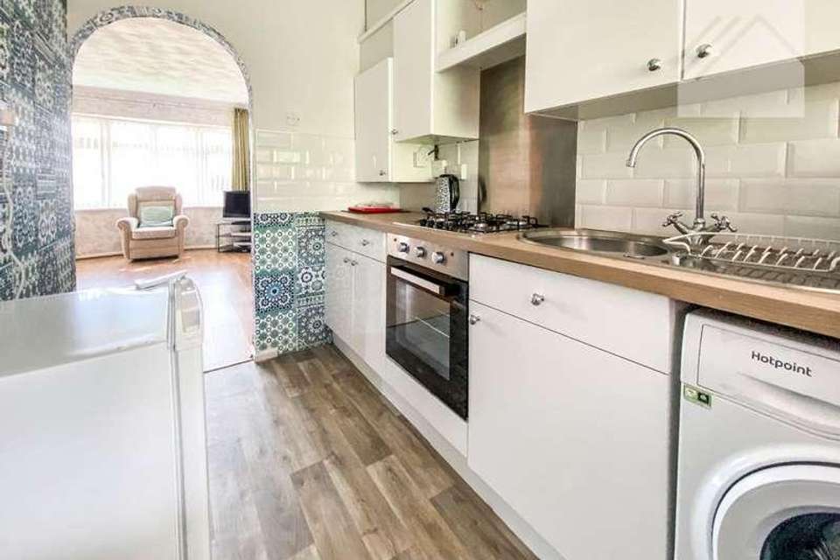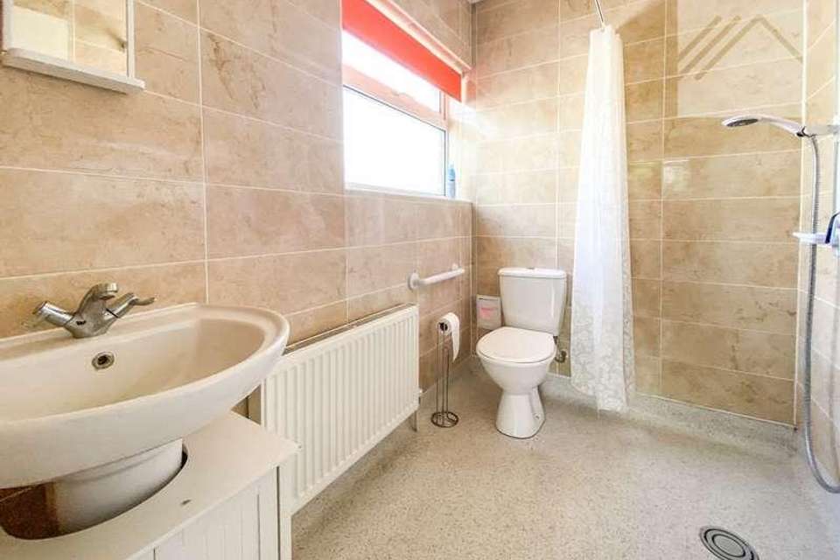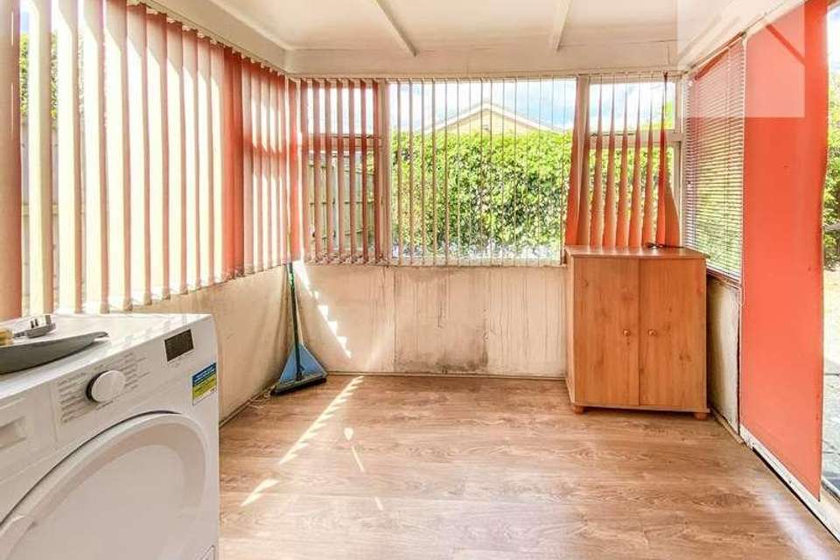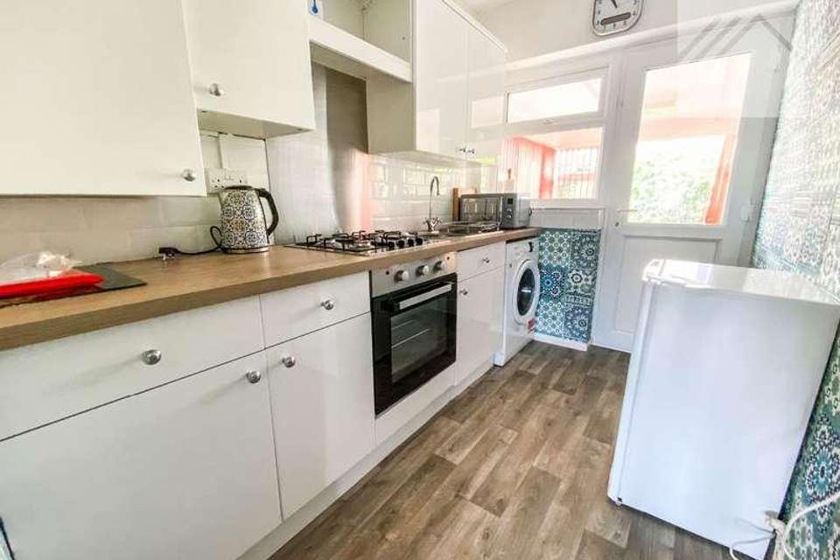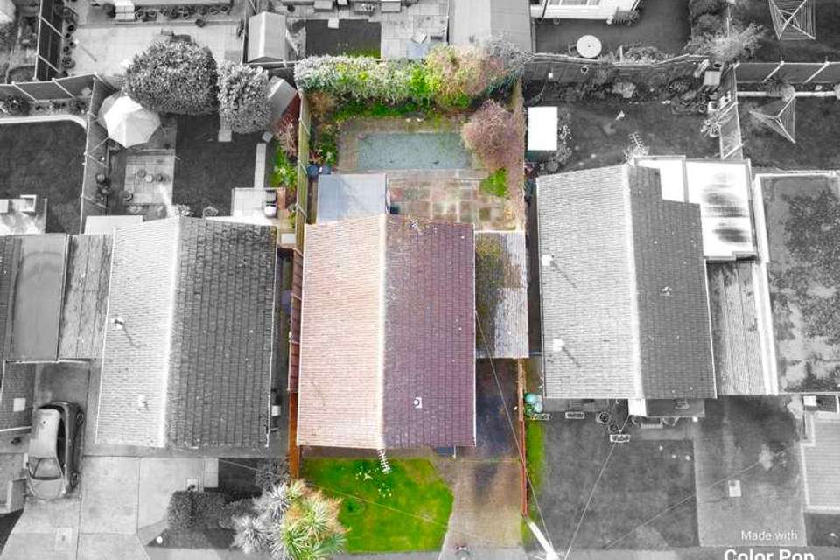1 bedroom bungalow for sale
Canvey Island, SS8bungalow
bedroom
Property photos
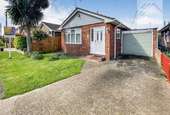
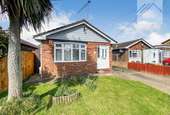
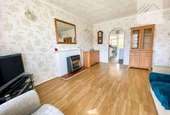
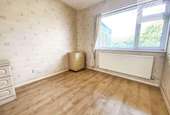
+8
Property description
Accommodation comprises one bedroom, good size lounge, refitted kitchen, tiled wet room, front and rear gardens, garage and ready for you to move straight inCouncil Tax Band: BTenure: FreeholdIntroduction Henson Avenue will appeal to a couple of different camps of buyers, which one do you fall into?Firstly, we feel the property will appeal to buyers who don't wish to do very much work, and have a home ready made for them, and this one bedroom bungalow certainly gives them that, especially with the recently fitted modern white kitchen.Secondly, and very much the opposite, we think it will speak to buyers that will see the scope available in this home, with the opportunity to convert the garage and the potential to extend. (subject to local authority approval)Which camp you fall into I would suggest acting now as this home isn't going to hang aroundAccommodation You enter the home directly to the front and pass through a small hallway before entering the lounge. The lounge is a good size room which gives access to all of remainder of the accomodation, and enjoys a view into the street. The room is finished in neutral colours, with wood laminate flooring and a central fireplace adding a natural focal point to the roomThe kitchen, towards the rear of the home, has recently been refitted and gives you a good range of wall and base units in white gloss, with ample work surface and inset sink unit as well as hob, with oven beneath. Also at the back of the bungalow, and making the most of the garden view, is the bedroom. There is also a tiled wet room with wall mounted shower, pedestal hand wash basin and toilet. Completing the accomodation is a inner lobby with storage cupboard, a natural entrance point to the garage for those wanting Outside The front of the property provides a small lawn area and side access to the rear garden, and at the other side there is a drive leading to the attached garage with up and over door.The rear garden is mainly paved with rear access to the garageMeasurements and other features Lounge: 15'9 x 11'7Kitchen: 9' x 5'11Bedroom: 11' x 9'Wet room/Shower roomNo onward chainGarage and off street parkingGas central heating Double glazing Front and rear gardensAgents note We would like to advise any buyers that, while the property is in good order and ready to move into, there is a conservatory, in a poor state of repair, and although handy for storage, would need removing, replacing or repairing at some point.
Interested in this property?
Council tax
First listed
Over a month agoCanvey Island, SS8
Marketed by
Stephen Lane 76 Furtherwick Rd,,Canvey Island,Essex,SS8 7AJCall agent on 01268 514777
Placebuzz mortgage repayment calculator
Monthly repayment
The Est. Mortgage is for a 25 years repayment mortgage based on a 10% deposit and a 5.5% annual interest. It is only intended as a guide. Make sure you obtain accurate figures from your lender before committing to any mortgage. Your home may be repossessed if you do not keep up repayments on a mortgage.
Canvey Island, SS8 - Streetview
DISCLAIMER: Property descriptions and related information displayed on this page are marketing materials provided by Stephen Lane. Placebuzz does not warrant or accept any responsibility for the accuracy or completeness of the property descriptions or related information provided here and they do not constitute property particulars. Please contact Stephen Lane for full details and further information.





