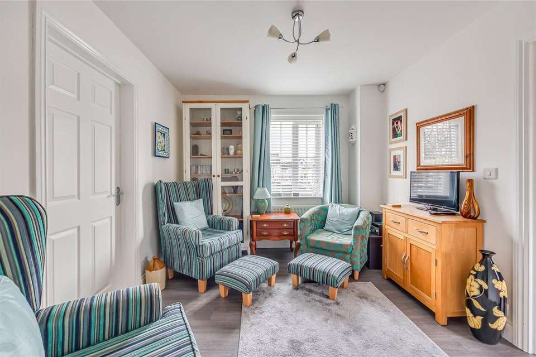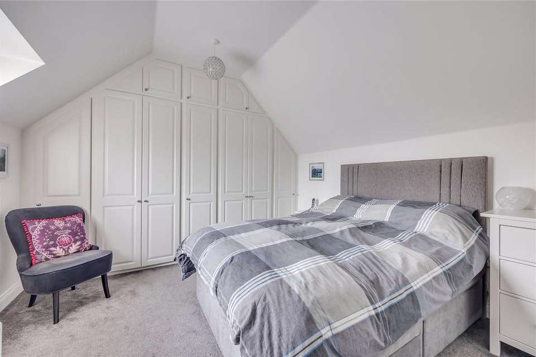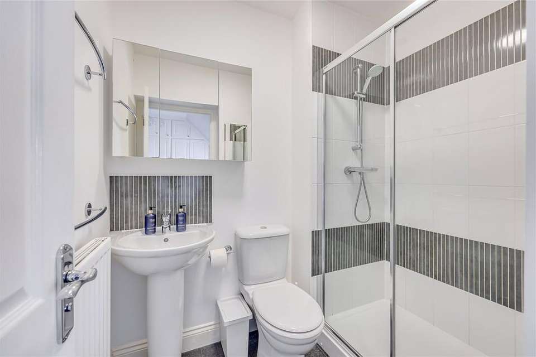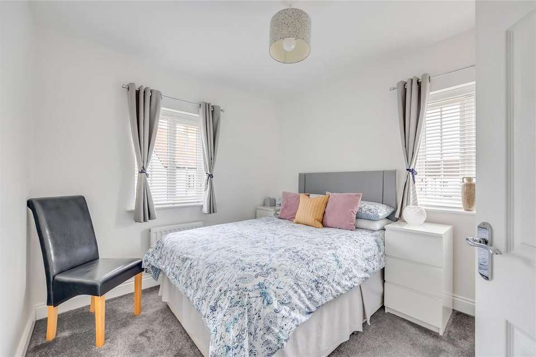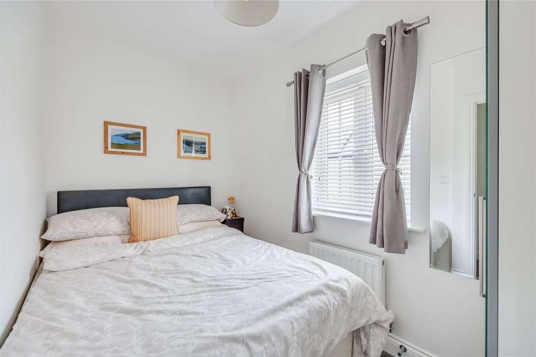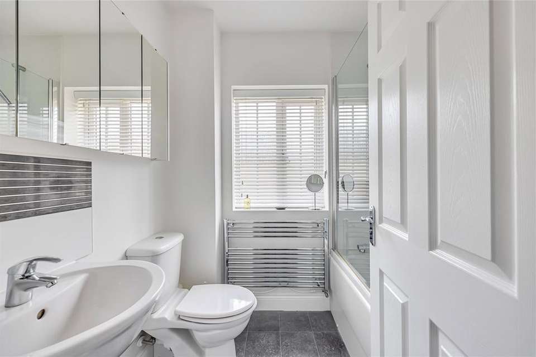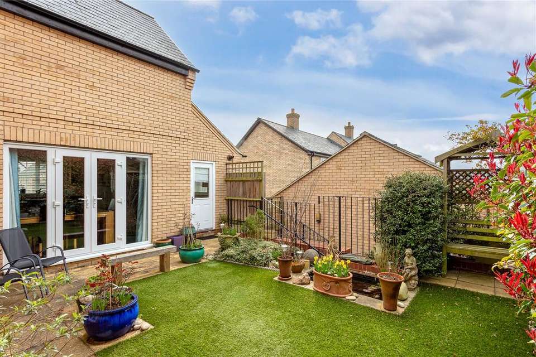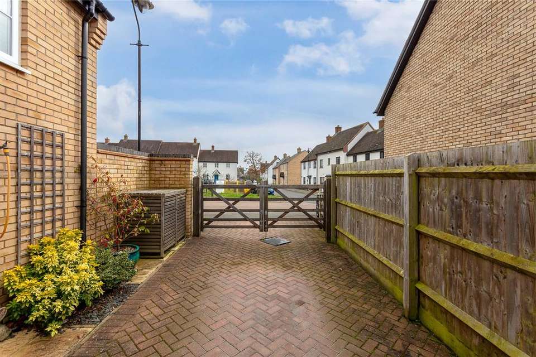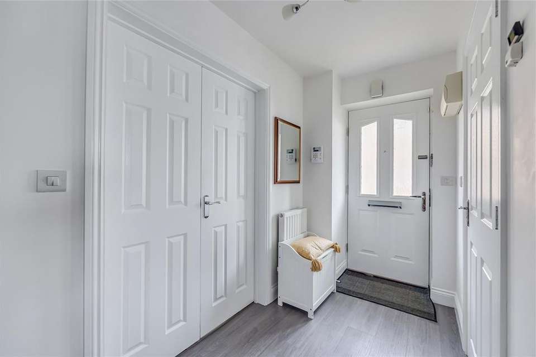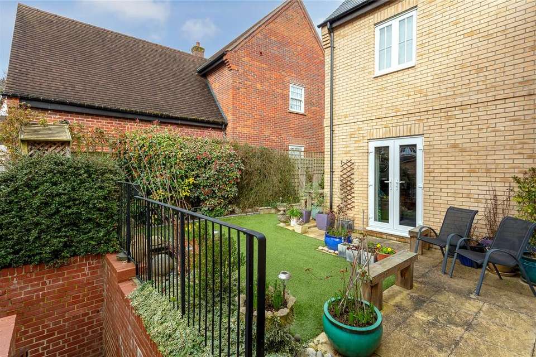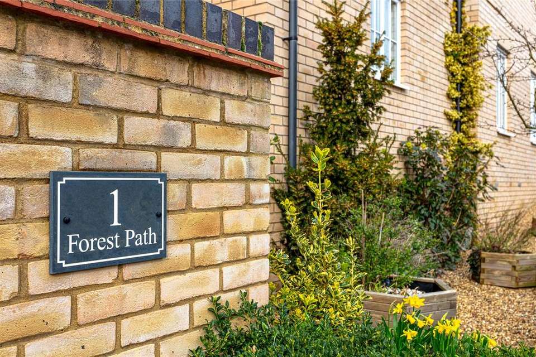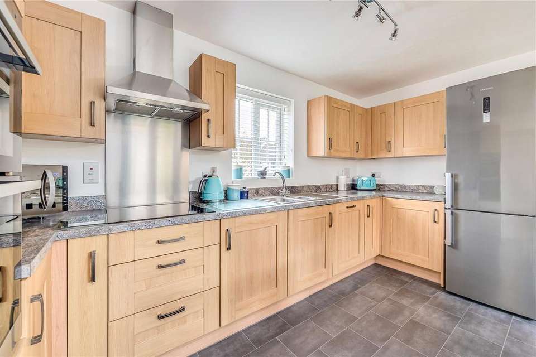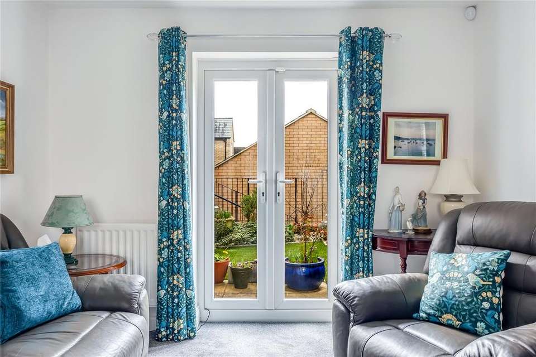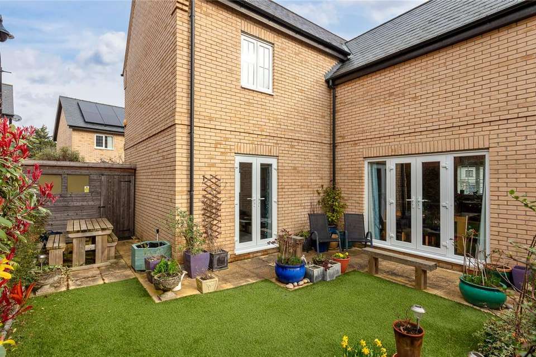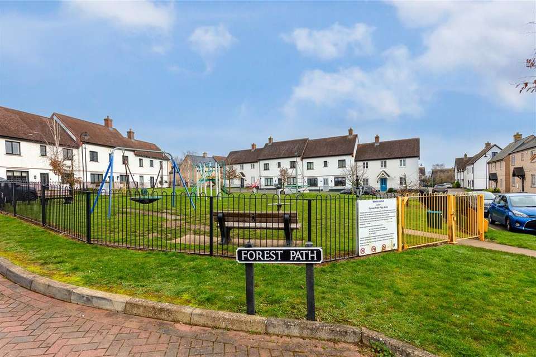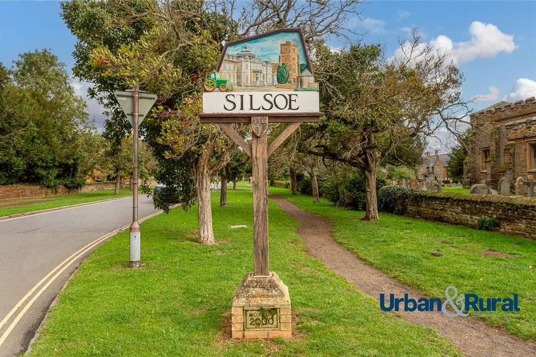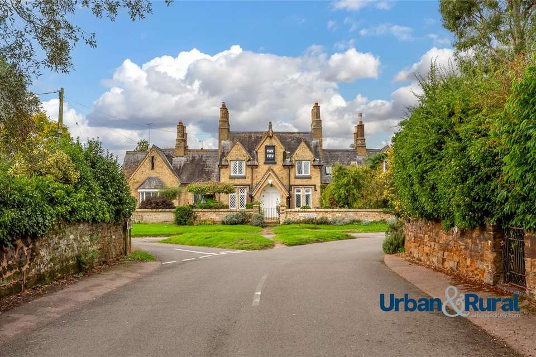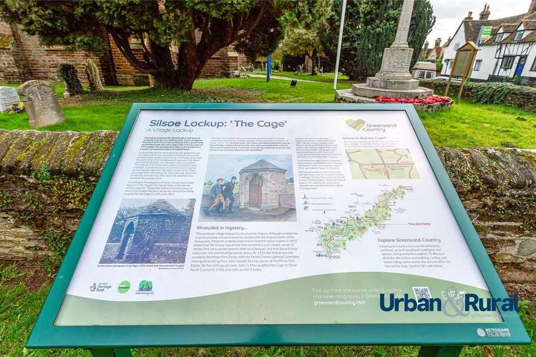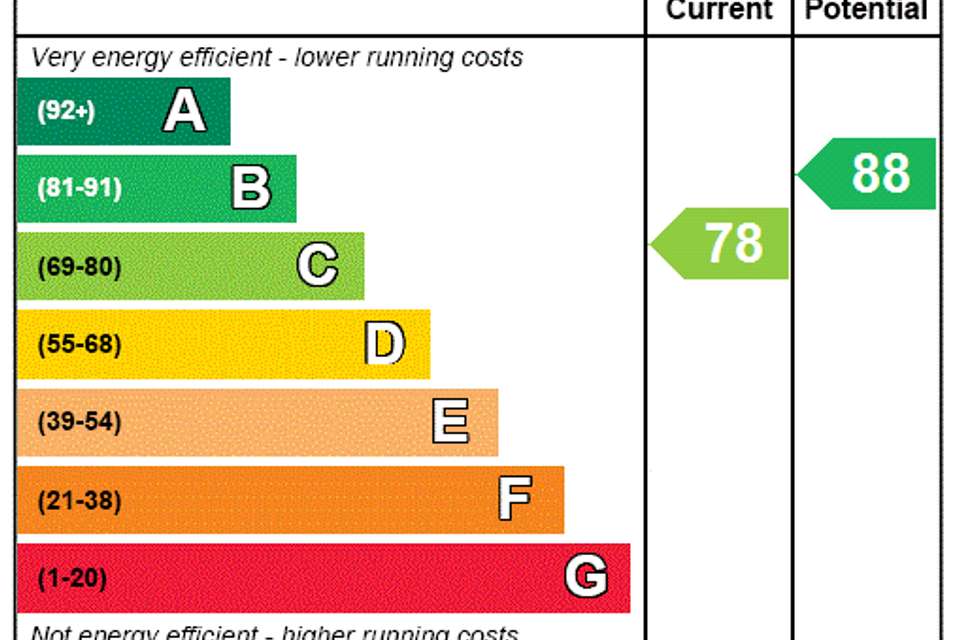4 bedroom detached house for sale
Bedfordshire, MK45detached house
bedrooms
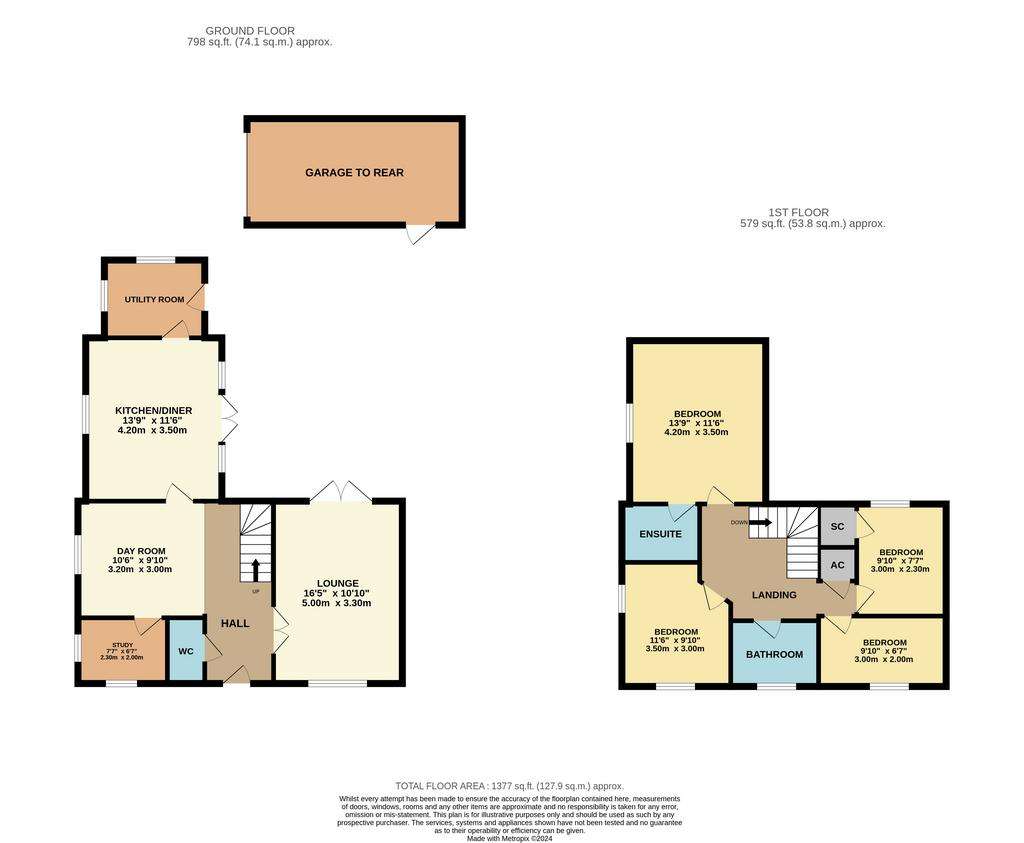
Property photos

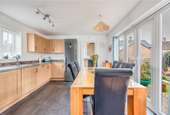
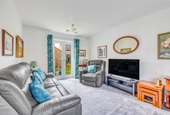
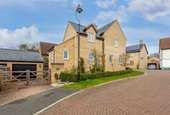
+25
Property description
This quite superb, individually designed four bedroom detached home was constructed by Messer’s Miller Homes and sits on the peripheries of the sought after Silsoe Grange development, incorporating a wealth of stylish, well-proportioned internal accommodation finished to a particularly high standard.
As you approach the home a block paved driveway sits to the rear, accessed via a smart five bar gate allowing parking for two vehicles whilst directly ahead of here is a wider than average single garage with up and over door. Running around the front and side perimeter is a well-tended low level, box hedge, incorporating numerous shrubs and bushes behind. Once inside you're immediately greeted by the entrance hall which has had a light Karndean flooring laid as well as stairs leading to the first-floor accommodation. To one side a useful cloakroom comprises of a low level wc and wash hand basin, whilst as you continue further into the hallway a lovely seated snug area has been created. This area makes the ideal reading or television area and has a window to the side elevation. Nestled beyond this is a separate study which is flooded with an abundance of natural daylight from windows on two aspects. Moving towards the rear of the home is the kitchen/diner which has been fitted with a comprehensive range of Shaker style units with darker contrasting work surfaces over. Several integrated appliances have been cleverly woven into the design including a four-ring induction hob, stainless steel extractor hood, double oven and dishwasher, in addition to further space for a free-standing fridge/freezer. A table and chairs fit comfortably in front of French doors with matching glazed side panels, creating a real family/sociable area. The utility room has been fitted with matching base and wall units with complementary work surfaces over and affords space for other white goods such as a washing machine. Moving back to the front of the home is the principal reception room, the living room, which offers a beautiful dual aspect orientation and commands impressive dimensions, in this case, 16'5ft by 10'10ft making for flexible furniture placement and has been decorated in neutral tones and hues.
Moving upstairs the first-floor landing gives way to all the accommodation on this level, the master of which nestles to the side aspect and offers a beautiful, curved ceiling which has had an extensive range of stylish wardrobes installed. It also benefits from the convenience of its own en-suite, which comprises of a double shower enclosure, low level wc and pedestal wash hand basin, whilst modern tiling has been added to the splashback areas. Of the remaining three bedrooms all are particularly generous, with two overlooking the front and the other set to the rear. The are serviced by a family bathroom which incorporates a panelled bath with shower unit and glass screen positioned over, low level wc and pedestal wash hand basin. The look is finished with stylish tiling, heated towel rail and an obscure window.
Externally the rear garden has been thoughtfully designed and executed with a low maintenance feel in mind. An artificial lawn has been laid to the centre with a paved patio area tucked to one corner, whilst deep borders have been stocked full of an array of established shrubs and bushes, in addition to an attractive feature pond. The garden also accommodates two good sized sheds, ideal for additional storage and smart black wrought iron railings enclose steps which provide access towards the garage, whilst the boundary itself has been enclosed by timber fencing.
The Bedfordshire village of Silsoe is located on the A6 corridor between the major towns of Bedford and Luton. The area is synonymous for its well-regarded school catchments, pretty village pub and local store, and leisure centre/gym which are within walking distance from the property. The English Heritage site of 'Wrest Park' is moments from the development and offers the opportunity to explore one of the area's most historic buildings and well publicised gardens spreading over a ninety-two-acre site. Commuter links into London St Pancras from Bedford take approximately 40 minutes and from Flitwick as little as 39 minutes. There is a regular pick-up point within close proximity which takes commuters directly to Flitwick station, this service we understand runs Monday to Saturday, with the first one leaving Silsoe at 7.21am arriving at Flitwick station at approximately 7.34am.
As you approach the home a block paved driveway sits to the rear, accessed via a smart five bar gate allowing parking for two vehicles whilst directly ahead of here is a wider than average single garage with up and over door. Running around the front and side perimeter is a well-tended low level, box hedge, incorporating numerous shrubs and bushes behind. Once inside you're immediately greeted by the entrance hall which has had a light Karndean flooring laid as well as stairs leading to the first-floor accommodation. To one side a useful cloakroom comprises of a low level wc and wash hand basin, whilst as you continue further into the hallway a lovely seated snug area has been created. This area makes the ideal reading or television area and has a window to the side elevation. Nestled beyond this is a separate study which is flooded with an abundance of natural daylight from windows on two aspects. Moving towards the rear of the home is the kitchen/diner which has been fitted with a comprehensive range of Shaker style units with darker contrasting work surfaces over. Several integrated appliances have been cleverly woven into the design including a four-ring induction hob, stainless steel extractor hood, double oven and dishwasher, in addition to further space for a free-standing fridge/freezer. A table and chairs fit comfortably in front of French doors with matching glazed side panels, creating a real family/sociable area. The utility room has been fitted with matching base and wall units with complementary work surfaces over and affords space for other white goods such as a washing machine. Moving back to the front of the home is the principal reception room, the living room, which offers a beautiful dual aspect orientation and commands impressive dimensions, in this case, 16'5ft by 10'10ft making for flexible furniture placement and has been decorated in neutral tones and hues.
Moving upstairs the first-floor landing gives way to all the accommodation on this level, the master of which nestles to the side aspect and offers a beautiful, curved ceiling which has had an extensive range of stylish wardrobes installed. It also benefits from the convenience of its own en-suite, which comprises of a double shower enclosure, low level wc and pedestal wash hand basin, whilst modern tiling has been added to the splashback areas. Of the remaining three bedrooms all are particularly generous, with two overlooking the front and the other set to the rear. The are serviced by a family bathroom which incorporates a panelled bath with shower unit and glass screen positioned over, low level wc and pedestal wash hand basin. The look is finished with stylish tiling, heated towel rail and an obscure window.
Externally the rear garden has been thoughtfully designed and executed with a low maintenance feel in mind. An artificial lawn has been laid to the centre with a paved patio area tucked to one corner, whilst deep borders have been stocked full of an array of established shrubs and bushes, in addition to an attractive feature pond. The garden also accommodates two good sized sheds, ideal for additional storage and smart black wrought iron railings enclose steps which provide access towards the garage, whilst the boundary itself has been enclosed by timber fencing.
The Bedfordshire village of Silsoe is located on the A6 corridor between the major towns of Bedford and Luton. The area is synonymous for its well-regarded school catchments, pretty village pub and local store, and leisure centre/gym which are within walking distance from the property. The English Heritage site of 'Wrest Park' is moments from the development and offers the opportunity to explore one of the area's most historic buildings and well publicised gardens spreading over a ninety-two-acre site. Commuter links into London St Pancras from Bedford take approximately 40 minutes and from Flitwick as little as 39 minutes. There is a regular pick-up point within close proximity which takes commuters directly to Flitwick station, this service we understand runs Monday to Saturday, with the first one leaving Silsoe at 7.21am arriving at Flitwick station at approximately 7.34am.
Interested in this property?
Council tax
First listed
Over a month agoEnergy Performance Certificate
Bedfordshire, MK45
Marketed by
Urban & Rural - Ampthill 19 Bedford Street Ampthill MK45 2LUPlacebuzz mortgage repayment calculator
Monthly repayment
The Est. Mortgage is for a 25 years repayment mortgage based on a 10% deposit and a 5.5% annual interest. It is only intended as a guide. Make sure you obtain accurate figures from your lender before committing to any mortgage. Your home may be repossessed if you do not keep up repayments on a mortgage.
Bedfordshire, MK45 - Streetview
DISCLAIMER: Property descriptions and related information displayed on this page are marketing materials provided by Urban & Rural - Ampthill. Placebuzz does not warrant or accept any responsibility for the accuracy or completeness of the property descriptions or related information provided here and they do not constitute property particulars. Please contact Urban & Rural - Ampthill for full details and further information.






