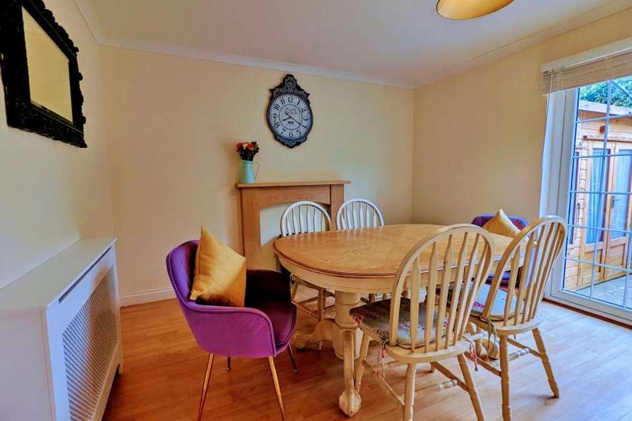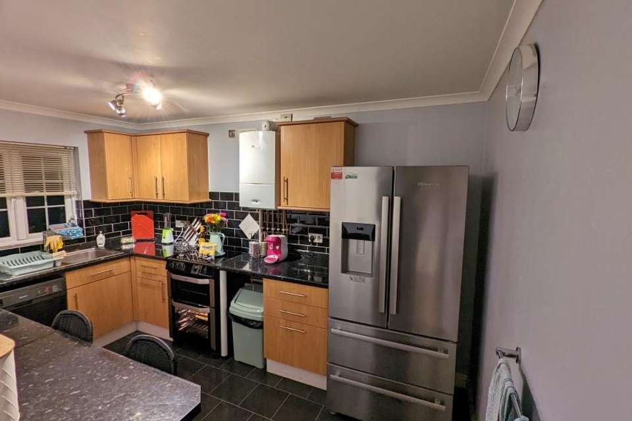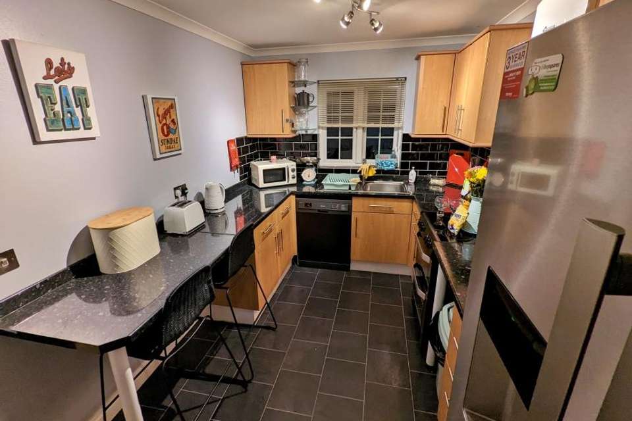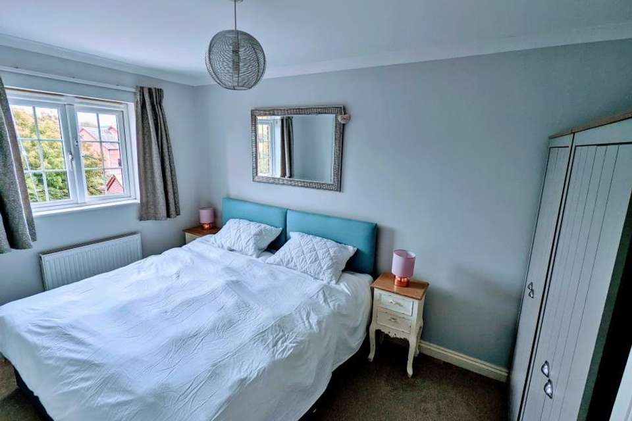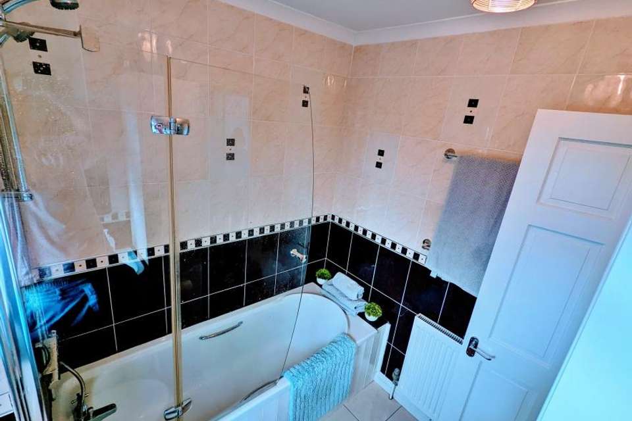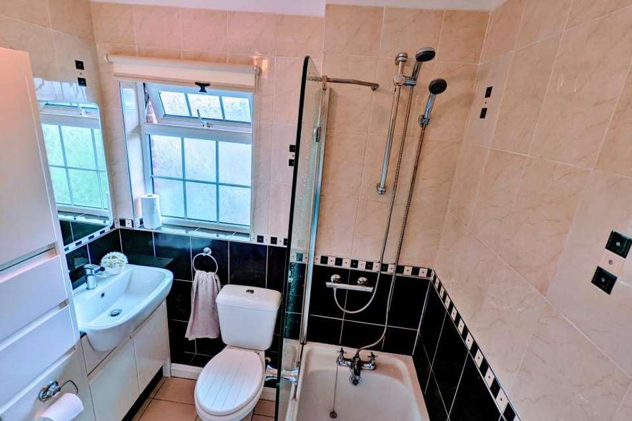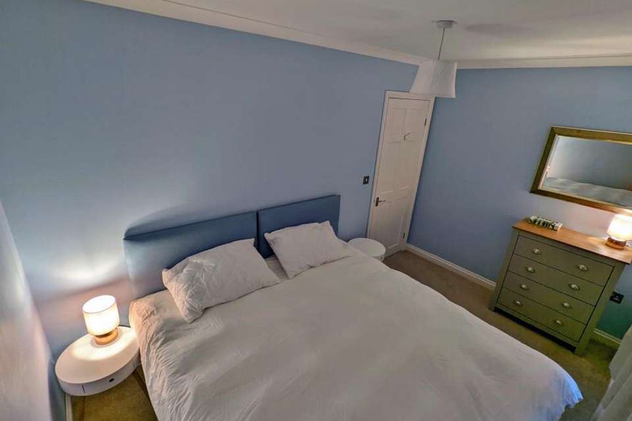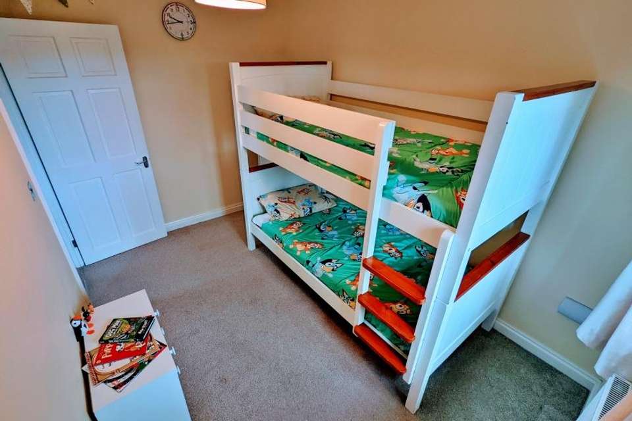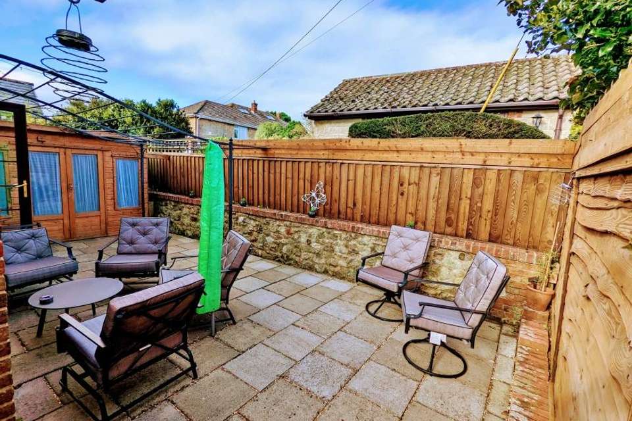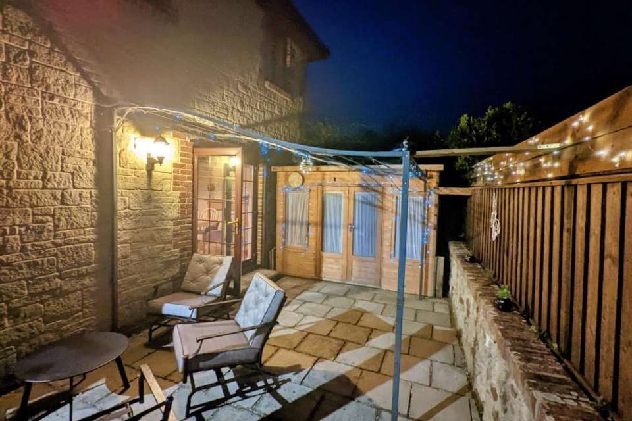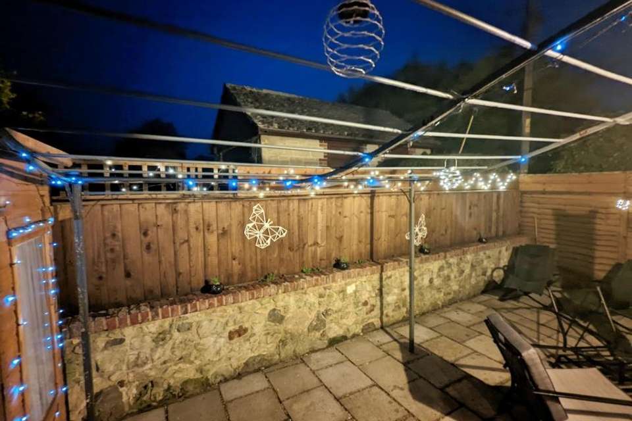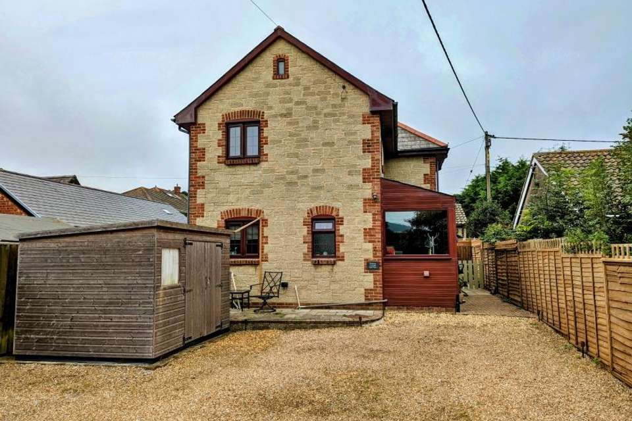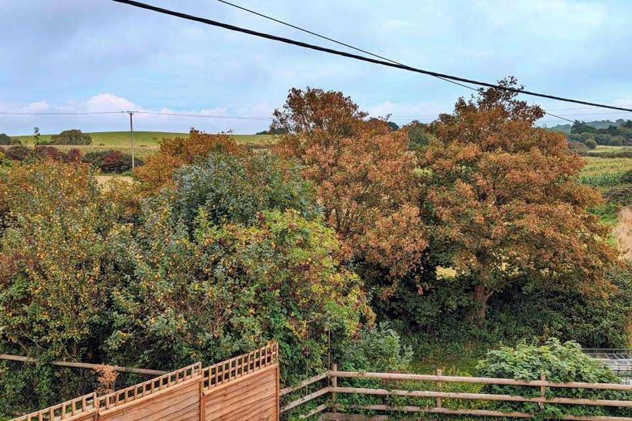3 bedroom detached house for sale
Chale Street, Chale Green PO38detached house
bedrooms
Property photos
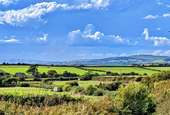
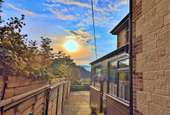
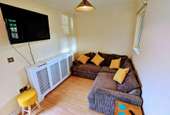
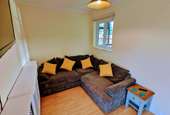
+13
Property description
New to the market is this modern detached, three double bedroom house situated between the pretty rural villages of Chale and Chale Green, offering a peaceful setting with countryside views and close proximity to the popular White Mouse Inn and Blackgang Chine. The county town of Newport with its array of shops, supermarkets, pubs and eateries is only approximately a twenty minute drive and for those who love walking, hiking and mountain biking there is St Catherines' Down and a miriad of footpaths and bridleways to discover right on your doorstep!
The property boasts ample parking, a courtyard garden and offers a good sized kitchen, lounge diner, W.C and sunroom/utility downstairs as well as the three double bedrooms and bathroom upstairs.
LPG central heating and double glazing throughout finishes the general overview.From the driveway, a pathway leads to the side of Enmore Cottage from which you can access:
Sun room/ utility: 17' x 5'6:
Offering plumbing for a washing machine at one end and a snug at the other. Half height double glazing and tiled throughout.
From the sun room is a door to:
Entrance hall and hallway:
Giving access to all downstairs rooms and stairs to the first floor. Wood effect laminate flooring throughout.
From the hallway, door to:
Downstairs W.C: 3' x 6'6:
Comprising a low level W.C and sink with a cupboard under and tiled splash back, a uPVC double glazed obscure glass window and a single panel radiator.
From the hallway, doorway to:
Kitchen 12'10 x 8':
Fitted with beech effect base units with a granite effect worktop over, matching wall cabinets and black tiling between. Grey floor tiles and a uPVC double glazed window.
There is space for a full sized dishwasher, a cooker and an American style fridge freezer and the room benefits from having a breakfast bar. The wall mounted Worcester Bosch gas fired boiler supplies heating and hot water.
From the hallway, doorway to:
Lounge/ diner: 11'10 max x 20'8
The wood effect laminate flooring follows on through from the hallway and currently offers a snug from which you have a window that looks into the sunroom with a single panel radiator and a dining area that benefits form a double panel radiator. A set of uPVC double glazed French doors lead out to the rear courtyard garden, which offers a westerly aspect to enjoy the afternoon and evening sun.
From the hallway, carpeted stairs lead to:
First floor landing that gives access to the three bedrooms, a bathroom and a cupboard.
Bedroom one: 12'10 x 8'
A double room with country and Downland views through a uPVC double glazed window.
Finished with a single panel radiator and carpeted.
Bedroom two: 11'10 x 8'
Another double room with views over the rear courtyard garden through a uPVC double glazed window in a westerly direction. Again fitted with a single panel radiator and carpeted.
Bedroom three: 12'4 x 7'7
Also a double room with offering the same set-up as bedroom two.
Bathroom: 6'5 x 6'6
A white suite comprising bath with thermostatically controlled shower over and a shower screen, a low level W.C and a pedestal basin. The room is fully tiled including the floor.
Outside and to the front of the property is parking for several cars and a storage shed. A pathway that leads down the side of the cottage gives access to the rear courtyard garden which has been slabbed and enjoys a westerly aspect. There is also the benefit of a summerhouse.
DISCLAIMER
We have not tested any fixtures, fittings, appliances or services, including any central heating system and we cannot therefore guarantee that these are in working order.
1) Items shown on photographs in these particulars do not imply that they are included in the sale.
2) Tenures are unconfirmed unless stated otherwise.
3) Floor plans are not to scale and are for guidance as to the arrangement of accommodation only.
4) All measurements are approximate.
5) Internal square footage measurements are approximate and
do not include hallways, bathroom/shower rooms or w.c.s.
TO VIEW:
Strictly by appointment only through the vendors sole agents 01 Estate Agents
The property boasts ample parking, a courtyard garden and offers a good sized kitchen, lounge diner, W.C and sunroom/utility downstairs as well as the three double bedrooms and bathroom upstairs.
LPG central heating and double glazing throughout finishes the general overview.From the driveway, a pathway leads to the side of Enmore Cottage from which you can access:
Sun room/ utility: 17' x 5'6:
Offering plumbing for a washing machine at one end and a snug at the other. Half height double glazing and tiled throughout.
From the sun room is a door to:
Entrance hall and hallway:
Giving access to all downstairs rooms and stairs to the first floor. Wood effect laminate flooring throughout.
From the hallway, door to:
Downstairs W.C: 3' x 6'6:
Comprising a low level W.C and sink with a cupboard under and tiled splash back, a uPVC double glazed obscure glass window and a single panel radiator.
From the hallway, doorway to:
Kitchen 12'10 x 8':
Fitted with beech effect base units with a granite effect worktop over, matching wall cabinets and black tiling between. Grey floor tiles and a uPVC double glazed window.
There is space for a full sized dishwasher, a cooker and an American style fridge freezer and the room benefits from having a breakfast bar. The wall mounted Worcester Bosch gas fired boiler supplies heating and hot water.
From the hallway, doorway to:
Lounge/ diner: 11'10 max x 20'8
The wood effect laminate flooring follows on through from the hallway and currently offers a snug from which you have a window that looks into the sunroom with a single panel radiator and a dining area that benefits form a double panel radiator. A set of uPVC double glazed French doors lead out to the rear courtyard garden, which offers a westerly aspect to enjoy the afternoon and evening sun.
From the hallway, carpeted stairs lead to:
First floor landing that gives access to the three bedrooms, a bathroom and a cupboard.
Bedroom one: 12'10 x 8'
A double room with country and Downland views through a uPVC double glazed window.
Finished with a single panel radiator and carpeted.
Bedroom two: 11'10 x 8'
Another double room with views over the rear courtyard garden through a uPVC double glazed window in a westerly direction. Again fitted with a single panel radiator and carpeted.
Bedroom three: 12'4 x 7'7
Also a double room with offering the same set-up as bedroom two.
Bathroom: 6'5 x 6'6
A white suite comprising bath with thermostatically controlled shower over and a shower screen, a low level W.C and a pedestal basin. The room is fully tiled including the floor.
Outside and to the front of the property is parking for several cars and a storage shed. A pathway that leads down the side of the cottage gives access to the rear courtyard garden which has been slabbed and enjoys a westerly aspect. There is also the benefit of a summerhouse.
DISCLAIMER
We have not tested any fixtures, fittings, appliances or services, including any central heating system and we cannot therefore guarantee that these are in working order.
1) Items shown on photographs in these particulars do not imply that they are included in the sale.
2) Tenures are unconfirmed unless stated otherwise.
3) Floor plans are not to scale and are for guidance as to the arrangement of accommodation only.
4) All measurements are approximate.
5) Internal square footage measurements are approximate and
do not include hallways, bathroom/shower rooms or w.c.s.
TO VIEW:
Strictly by appointment only through the vendors sole agents 01 Estate Agents
Interested in this property?
Council tax
First listed
Over a month agoChale Street, Chale Green PO38
Marketed by
01 Estate Agents - Ventnor 17-21 High Street, Ventnor, Isle of Wight, PO38 1RZPlacebuzz mortgage repayment calculator
Monthly repayment
The Est. Mortgage is for a 25 years repayment mortgage based on a 10% deposit and a 5.5% annual interest. It is only intended as a guide. Make sure you obtain accurate figures from your lender before committing to any mortgage. Your home may be repossessed if you do not keep up repayments on a mortgage.
Chale Street, Chale Green PO38 - Streetview
DISCLAIMER: Property descriptions and related information displayed on this page are marketing materials provided by 01 Estate Agents - Ventnor. Placebuzz does not warrant or accept any responsibility for the accuracy or completeness of the property descriptions or related information provided here and they do not constitute property particulars. Please contact 01 Estate Agents - Ventnor for full details and further information.





