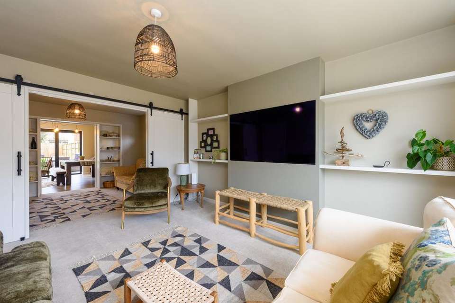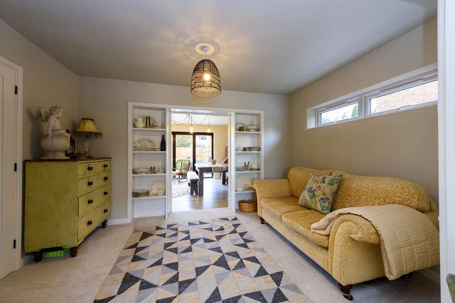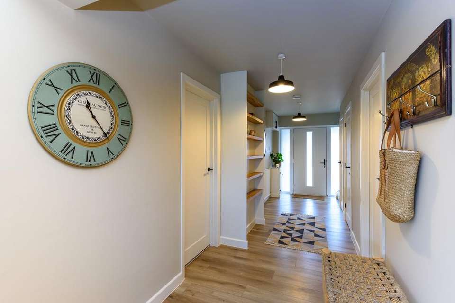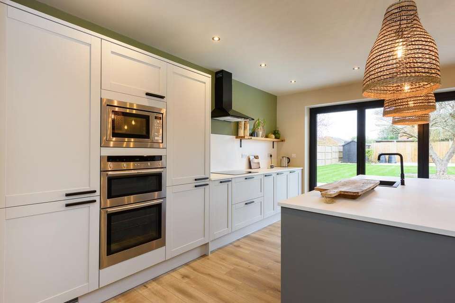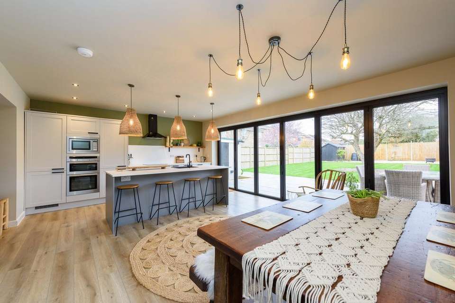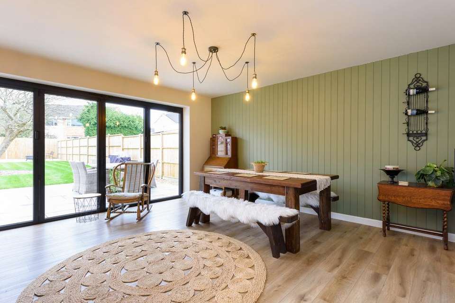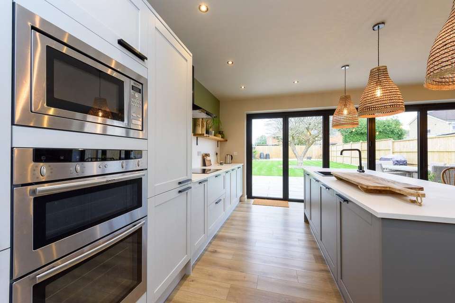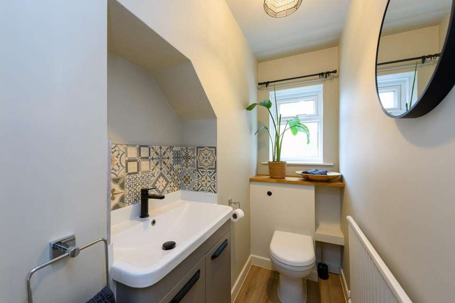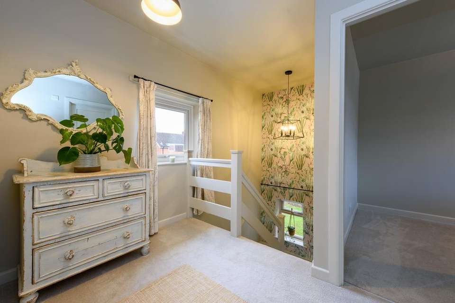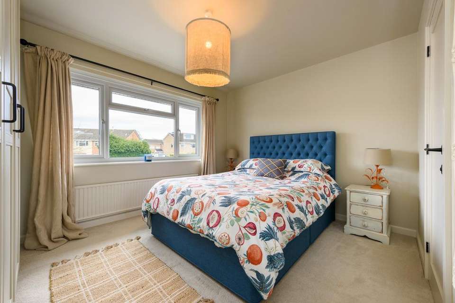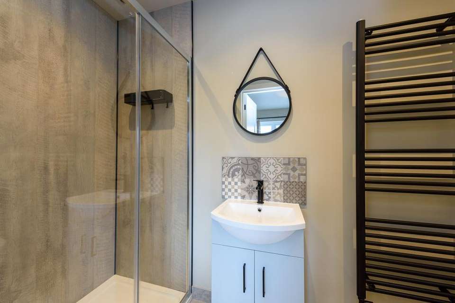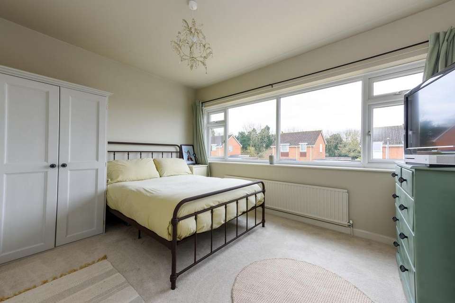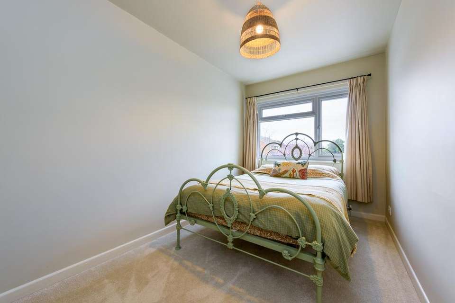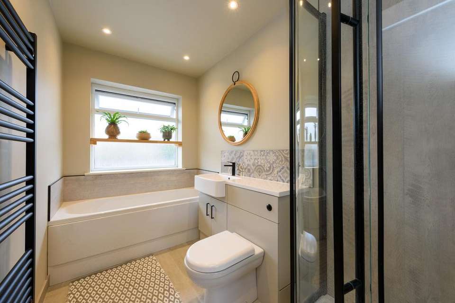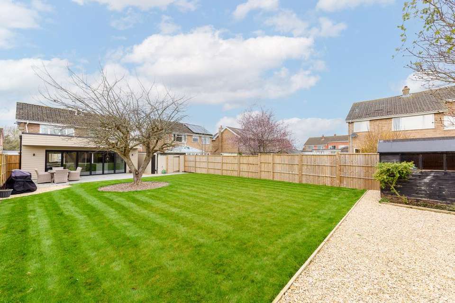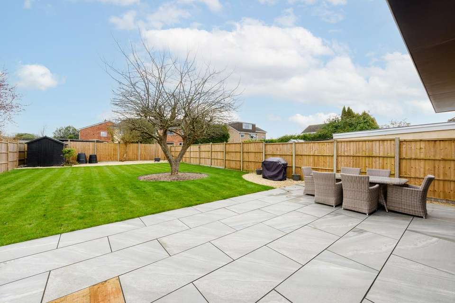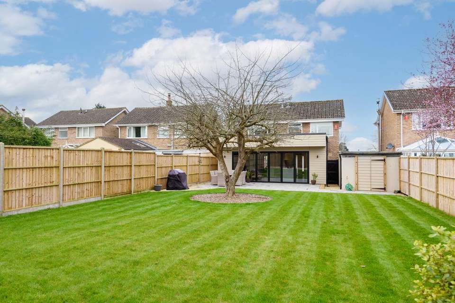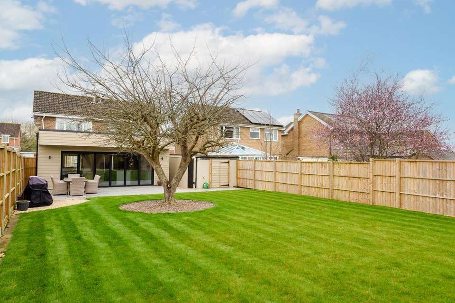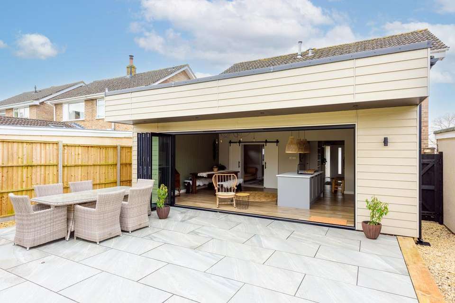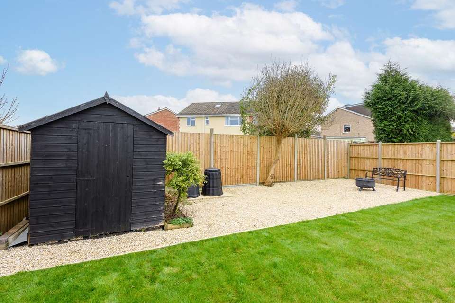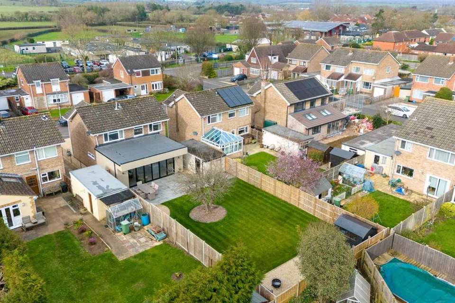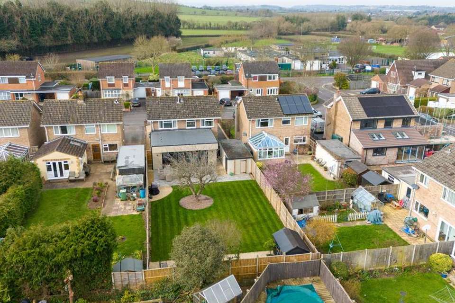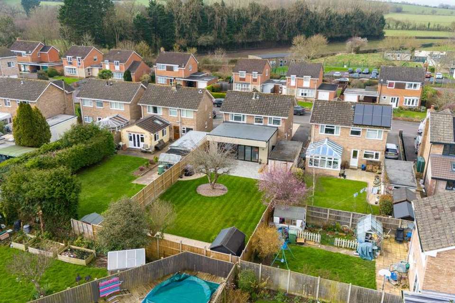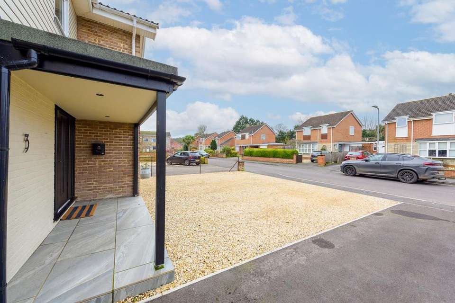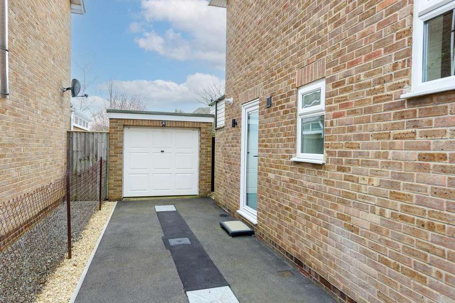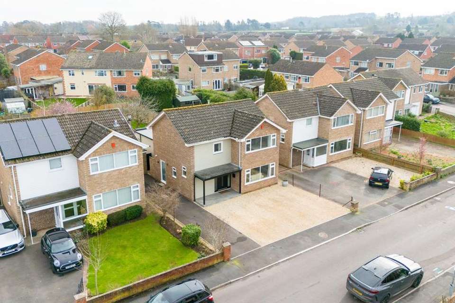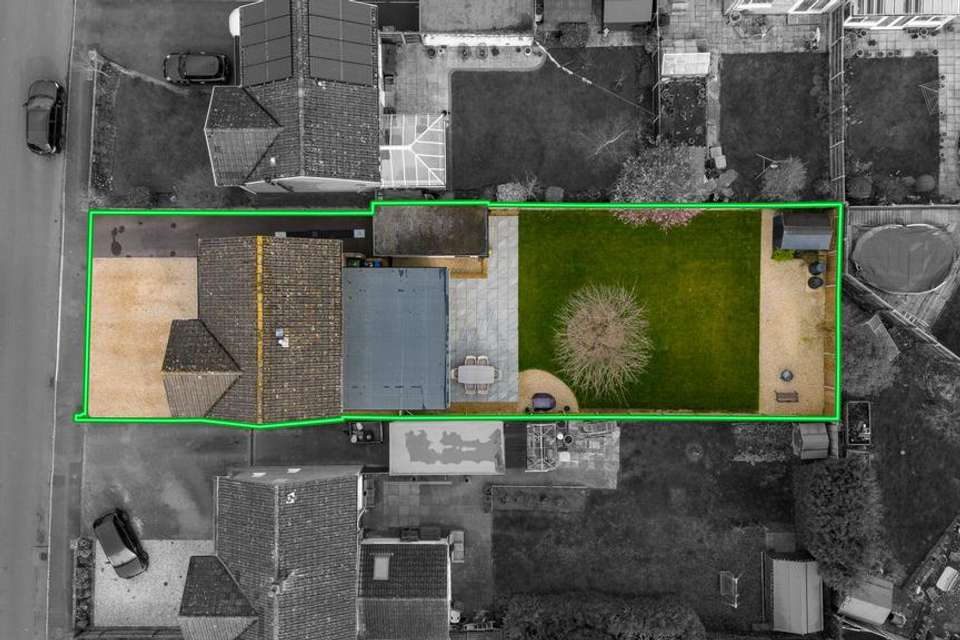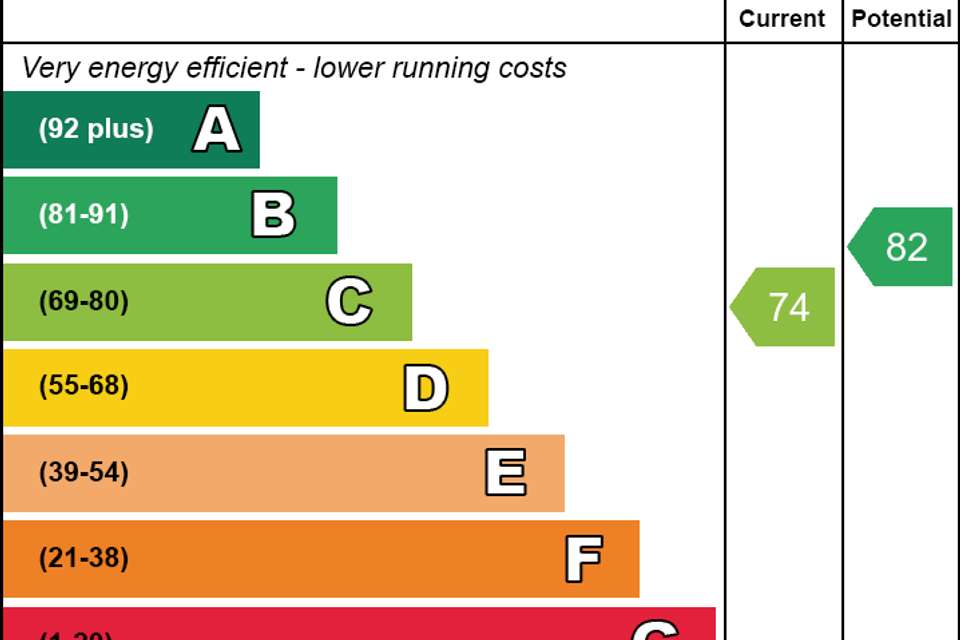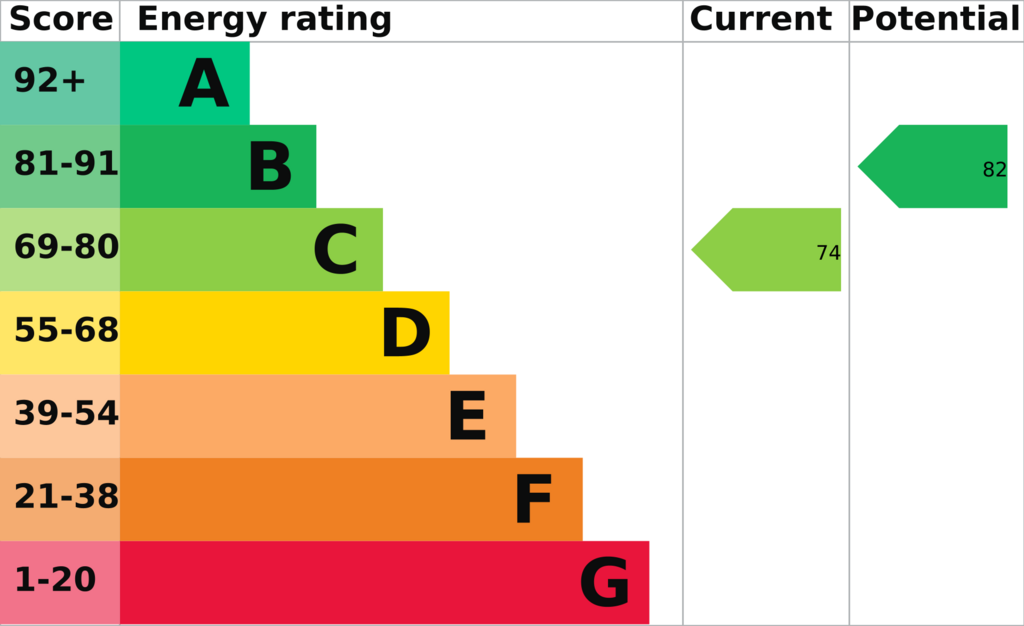3 bedroom detached house for sale
Seeley Crescent, Streetdetached house
bedrooms
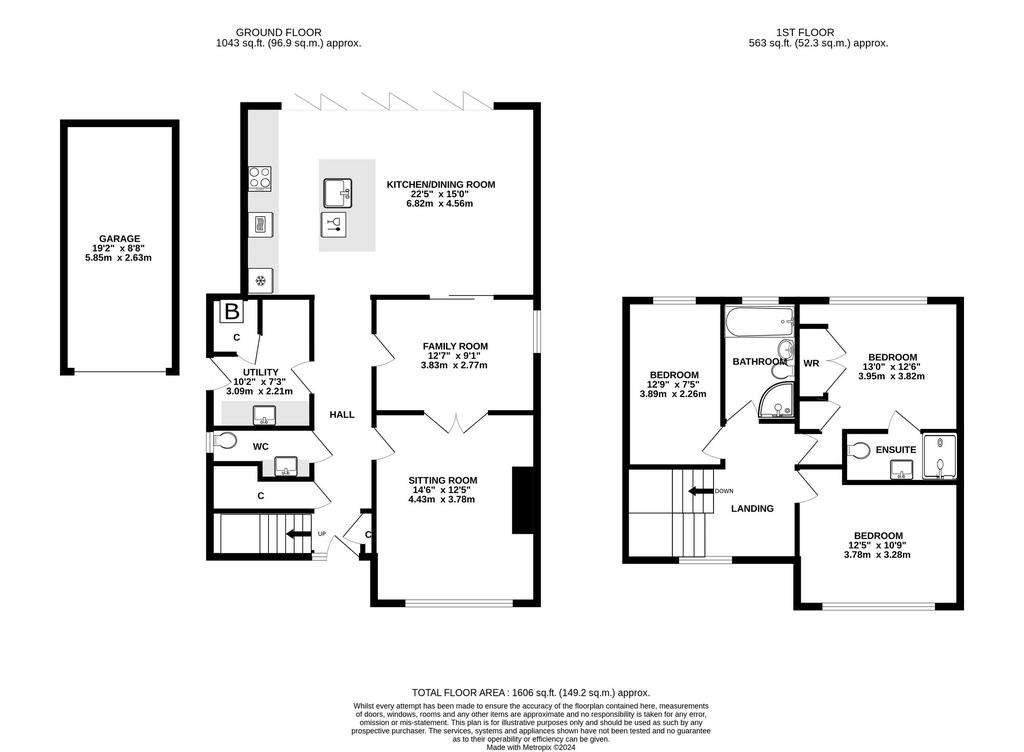
Property photos

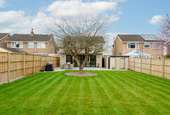
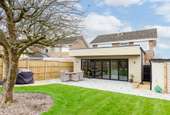
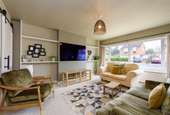
+30
Property description
This stunning three bedroom detached family home with large ground floor extension has been completely renovated top to bottom to an exceptionally high standard with sleek and tasteful fixtures, fittings and decor. Advantageously available from our clients with no onward chain and vacant possession, early viewing is highly advised as this is one not to be missed.
Accommodation
This superb home is beautifully appointed with quality fixtures, fittings, tiles, and floor coverings throughout, with underfloor heating to the ground floor extension. LIKE NEW the property offers you peace of mind that you don’t have to worry about maintenance for many years to come with a complete rewire and newly installed boiler with full service history.
Upon entering the property, you are greeted in a spacious reception hall where a staircase rises to the first floor and doors open to a large understairs cupboard, cloakroom, utility room, sitting room and the family room, with a wide opening leading through to the kitchen/dining room extension. The sitting room is light and airy with large window overlooking the front of the property and barn style doors open to the family room which offers a versatile reception space that can serve either as a home office or downstairs bedroom. This in turn brings you into the open plan kitchen/dining room extension, this certainly is a standout feature of the property and the perfect place for family dinners and entertaining guests. The stylish, modern kitchen/dining room has been fitted with a comprehensive range of wall, base and drawer units, ample worktop, integrated 'Neff appliances' and large central island fitted with sink unit, and breakfast bar. The dining area has more than enough space for a family sized dining table and chairs, and is finished off with bi-fold doors flooding the room with an abundance of natural light creating a seamless flow between indoors and outdoors onto the terrace, ideal for entertaining and enjoyment of the garden. Affording a well appointed utility room which has been meticulously designed with cupboard space for washing machine and tumble dryer, Belfast sink, Boiler cupboard and space for coats and shoe storage, and with access out to the side of the property.
Upstairs, you will find three good size double bedrooms, including a spacious master bedroom with built in wardrobes and beautifully appointed en-suite . A large family bathroom which again has been tastefully appointed provides additional convenience for the whole family and comprises panelled bath, separate shower enclosure, vanity unit with wash basin and WC and with heated towel rail.
Outside
The fully enclosed rear garden has been beautifully landscaped for ease of maintenance and encompasses a large patio extending from the rear elevation, perfect for al fresco dining. A large area laid to lawn with established apple tree as the focal point of the garden and gravelled area beyond housing a timber shed.
To the front of the property you will find off road parking for multiple vehicles laid to gravel and a recently re-tarmaced driveway leading up to the garage which is fitted with power, light and up and over door, and access to the garden via a wider than average sliding door enabling the homeowner to move garden furniture in and out of the garden. A unique feature of the garage and again thoroughly thought out by our vendors.
Location
Seeley Crescent is on the popular southern outskirts of Street, ideally positioned for Brookside Primary School and nearby countryside walks. Street is a popular mid-Somerset town with its excellent range of shops, banks, cafes and restaurants and Clarks Village with its wide range of shopping outlets. Street also has the benefit of both indoor and open air swimming pools, Strode College and Victoria sports club. The historic town of Glastonbury is 2 miles and the Cathedral City of Wells 8 miles. Access to the M5 motorway can be gained at junction 23 (Dunball) some 12 miles distant whilst Bristol, Bath, Taunton and Exeter are all within commuting distance.
Directions
From the High Street continue passing the Ford Dealership on the left, shortly after which turn left into Stonehill. At the top of the hill turn right and continue until turning left at the mini-roundabout into Brooks Road. Follow the road taking the third left into Goss Drive and immediately right into Seeley Crescent, and the property can be found on the left hand side.
Accommodation
This superb home is beautifully appointed with quality fixtures, fittings, tiles, and floor coverings throughout, with underfloor heating to the ground floor extension. LIKE NEW the property offers you peace of mind that you don’t have to worry about maintenance for many years to come with a complete rewire and newly installed boiler with full service history.
Upon entering the property, you are greeted in a spacious reception hall where a staircase rises to the first floor and doors open to a large understairs cupboard, cloakroom, utility room, sitting room and the family room, with a wide opening leading through to the kitchen/dining room extension. The sitting room is light and airy with large window overlooking the front of the property and barn style doors open to the family room which offers a versatile reception space that can serve either as a home office or downstairs bedroom. This in turn brings you into the open plan kitchen/dining room extension, this certainly is a standout feature of the property and the perfect place for family dinners and entertaining guests. The stylish, modern kitchen/dining room has been fitted with a comprehensive range of wall, base and drawer units, ample worktop, integrated 'Neff appliances' and large central island fitted with sink unit, and breakfast bar. The dining area has more than enough space for a family sized dining table and chairs, and is finished off with bi-fold doors flooding the room with an abundance of natural light creating a seamless flow between indoors and outdoors onto the terrace, ideal for entertaining and enjoyment of the garden. Affording a well appointed utility room which has been meticulously designed with cupboard space for washing machine and tumble dryer, Belfast sink, Boiler cupboard and space for coats and shoe storage, and with access out to the side of the property.
Upstairs, you will find three good size double bedrooms, including a spacious master bedroom with built in wardrobes and beautifully appointed en-suite . A large family bathroom which again has been tastefully appointed provides additional convenience for the whole family and comprises panelled bath, separate shower enclosure, vanity unit with wash basin and WC and with heated towel rail.
Outside
The fully enclosed rear garden has been beautifully landscaped for ease of maintenance and encompasses a large patio extending from the rear elevation, perfect for al fresco dining. A large area laid to lawn with established apple tree as the focal point of the garden and gravelled area beyond housing a timber shed.
To the front of the property you will find off road parking for multiple vehicles laid to gravel and a recently re-tarmaced driveway leading up to the garage which is fitted with power, light and up and over door, and access to the garden via a wider than average sliding door enabling the homeowner to move garden furniture in and out of the garden. A unique feature of the garage and again thoroughly thought out by our vendors.
Location
Seeley Crescent is on the popular southern outskirts of Street, ideally positioned for Brookside Primary School and nearby countryside walks. Street is a popular mid-Somerset town with its excellent range of shops, banks, cafes and restaurants and Clarks Village with its wide range of shopping outlets. Street also has the benefit of both indoor and open air swimming pools, Strode College and Victoria sports club. The historic town of Glastonbury is 2 miles and the Cathedral City of Wells 8 miles. Access to the M5 motorway can be gained at junction 23 (Dunball) some 12 miles distant whilst Bristol, Bath, Taunton and Exeter are all within commuting distance.
Directions
From the High Street continue passing the Ford Dealership on the left, shortly after which turn left into Stonehill. At the top of the hill turn right and continue until turning left at the mini-roundabout into Brooks Road. Follow the road taking the third left into Goss Drive and immediately right into Seeley Crescent, and the property can be found on the left hand side.
Council tax
First listed
Over a month agoEnergy Performance Certificate
Seeley Crescent, Street
Placebuzz mortgage repayment calculator
Monthly repayment
The Est. Mortgage is for a 25 years repayment mortgage based on a 10% deposit and a 5.5% annual interest. It is only intended as a guide. Make sure you obtain accurate figures from your lender before committing to any mortgage. Your home may be repossessed if you do not keep up repayments on a mortgage.
Seeley Crescent, Street - Streetview
DISCLAIMER: Property descriptions and related information displayed on this page are marketing materials provided by Holland & Odam - Glastonbury. Placebuzz does not warrant or accept any responsibility for the accuracy or completeness of the property descriptions or related information provided here and they do not constitute property particulars. Please contact Holland & Odam - Glastonbury for full details and further information.





