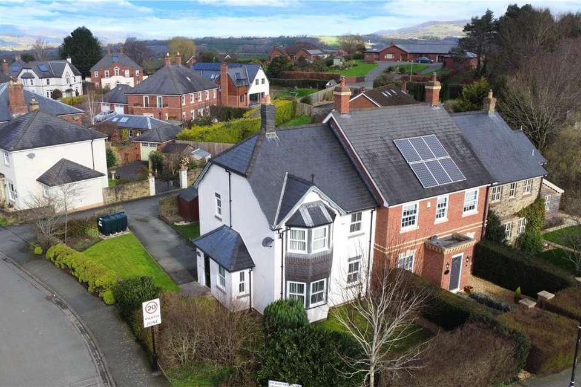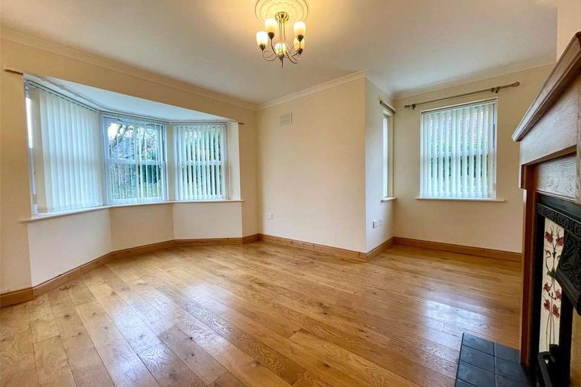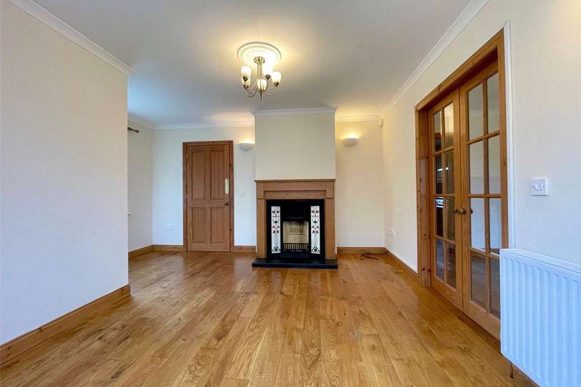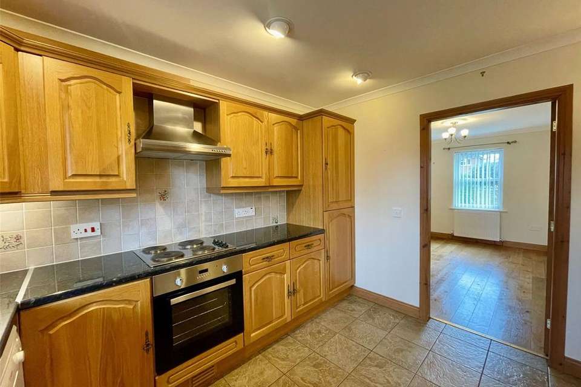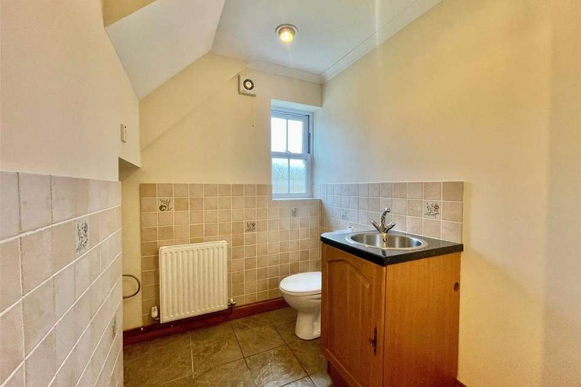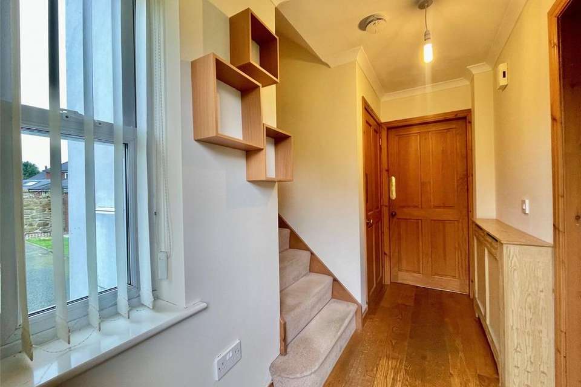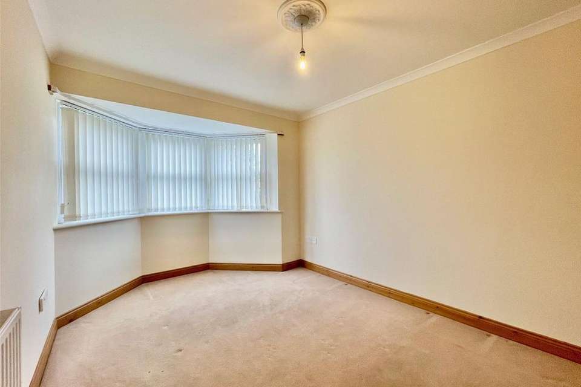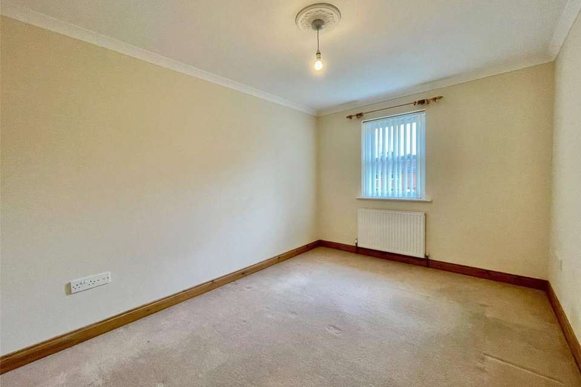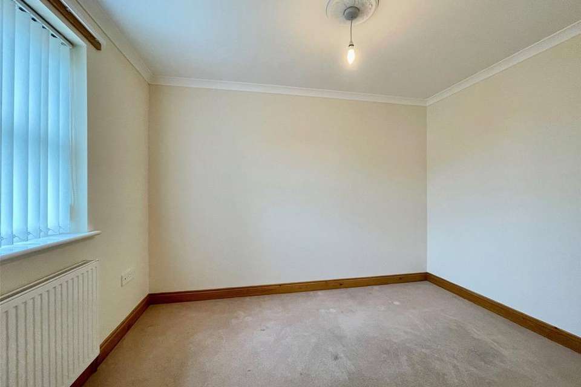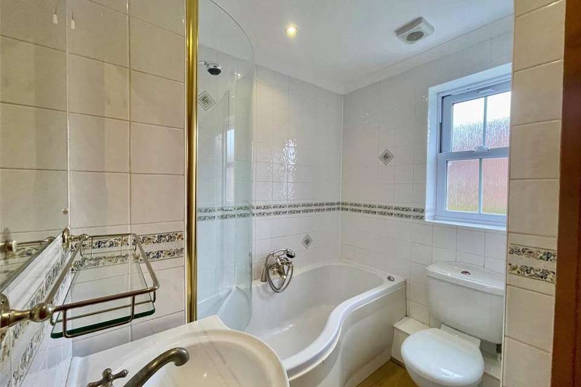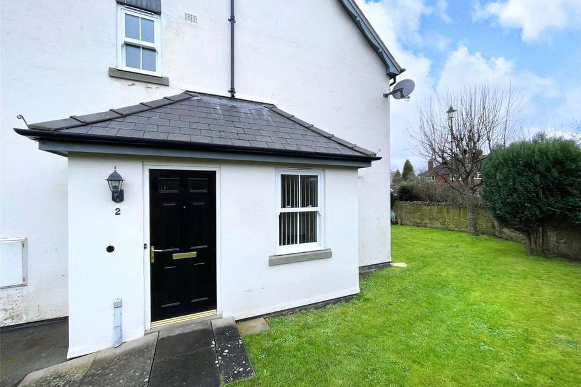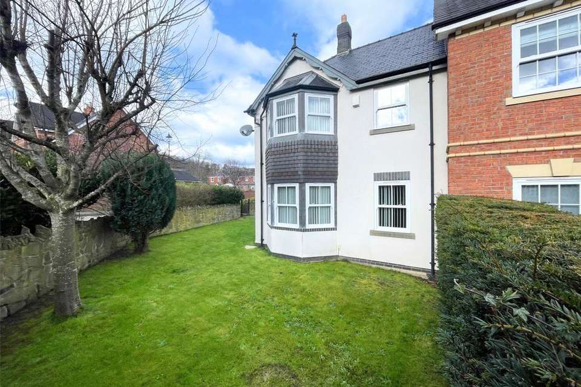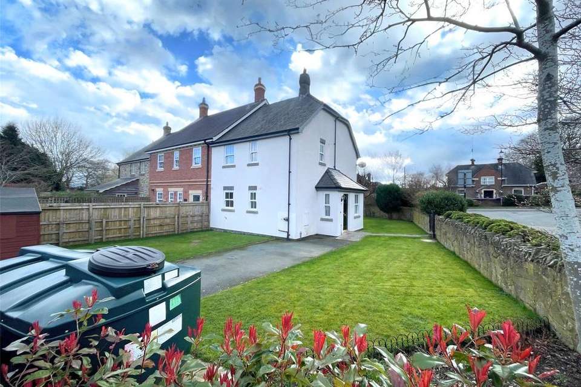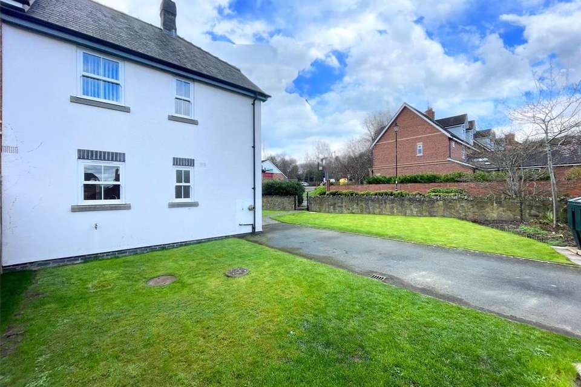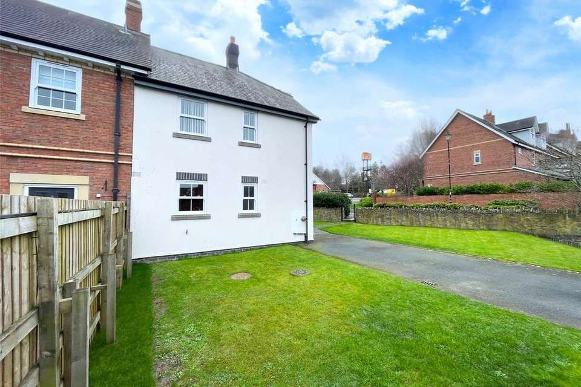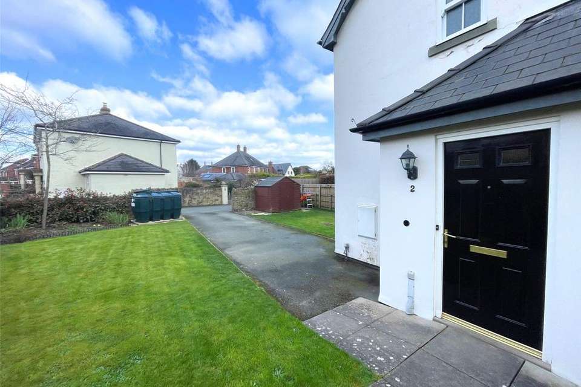£300,000
3 bedroom end of terrace house for sale
Powys, SY15Property description
2 Mortimer Road is a tastefully appointed and high specification end of terraced family home built with rendered external walls beneath a slate roof which has the benefit of Oil Central Heating, UPVC Double Glazed sash windows and is offered to the market with no forward chain.
The property has been redecorated and is in 'move in' condition of which viewing is highly recommended to appreciate the quality and standard of accommodation.
On the ground floor there is an excellent flow from the Reception Hall with Oak floor. Cloakroom/Utility with WC, wash basin, plumbing for washing machine and housing the Mistral Oil Fired Central boiler. Attention to detail is afforded with coved ceilings, ornamental roses together with ceiling and wall light points. There is a comfortable dual aspect Lounge which has an open fire with attractive Oak fireplace, cast iron and tiled insert and feature bay window which enjoys an outlook over the garden Double doors lead into the separate Dining Room with a continuation of the Oak flooring. There is a fully fitted Kitchen which has an extensive range of Oak fronted wall and base units, integrated fridge freezer, electric hob and oven together with plumbing for dishwasher. There is a stainless steel 1½ bowl sink and under unit lighting over the laminate worktop surrounds. The Kitchen and Dining Room provide for excellent independent space but a small alteration could create a contemporary open plan layout if required.
On the first floor are 3 double bedrooms, one of which enjoys a replica bay window to that on the ground floor with a double built-in wardrobe. The fully tiled Family Bathroom has a 3 piece suite and an overhead shower together with the airing cupboard.
The property is approached over a private tarmacadamed driveway with lawned rear garden and shed together with the oil storage tank. The wrap around gardens continue to the side of the property with a paved pathway to the entrance door and separate pedestrian gate. The lawns continue to the front to an area of further private garden.
The attractive corner plot is encompassed by a stone boundary wall with perimeter hedging and there are sitting out areas to enjoy fine weather at different intervals of the day.
The property has been redecorated and is in 'move in' condition of which viewing is highly recommended to appreciate the quality and standard of accommodation.
On the ground floor there is an excellent flow from the Reception Hall with Oak floor. Cloakroom/Utility with WC, wash basin, plumbing for washing machine and housing the Mistral Oil Fired Central boiler. Attention to detail is afforded with coved ceilings, ornamental roses together with ceiling and wall light points. There is a comfortable dual aspect Lounge which has an open fire with attractive Oak fireplace, cast iron and tiled insert and feature bay window which enjoys an outlook over the garden Double doors lead into the separate Dining Room with a continuation of the Oak flooring. There is a fully fitted Kitchen which has an extensive range of Oak fronted wall and base units, integrated fridge freezer, electric hob and oven together with plumbing for dishwasher. There is a stainless steel 1½ bowl sink and under unit lighting over the laminate worktop surrounds. The Kitchen and Dining Room provide for excellent independent space but a small alteration could create a contemporary open plan layout if required.
On the first floor are 3 double bedrooms, one of which enjoys a replica bay window to that on the ground floor with a double built-in wardrobe. The fully tiled Family Bathroom has a 3 piece suite and an overhead shower together with the airing cupboard.
The property is approached over a private tarmacadamed driveway with lawned rear garden and shed together with the oil storage tank. The wrap around gardens continue to the side of the property with a paved pathway to the entrance door and separate pedestrian gate. The lawns continue to the front to an area of further private garden.
The attractive corner plot is encompassed by a stone boundary wall with perimeter hedging and there are sitting out areas to enjoy fine weather at different intervals of the day.
Property photos
Council tax
First listed
Over a month agoEnergy Performance Certificate
Powys, SY15
Placebuzz mortgage repayment calculator
Monthly repayment
The Est. Mortgage is for a 25 years repayment mortgage based on a 10% deposit and a 5.5% annual interest. It is only intended as a guide. Make sure you obtain accurate figures from your lender before committing to any mortgage. Your home may be repossessed if you do not keep up repayments on a mortgage.
Powys, SY15 - Streetview
DISCLAIMER: Property descriptions and related information displayed on this page are marketing materials provided by Morris Marshall & Poole - Welshpool. Placebuzz does not warrant or accept any responsibility for the accuracy or completeness of the property descriptions or related information provided here and they do not constitute property particulars. Please contact Morris Marshall & Poole - Welshpool for full details and further information.
property_vrec_1
