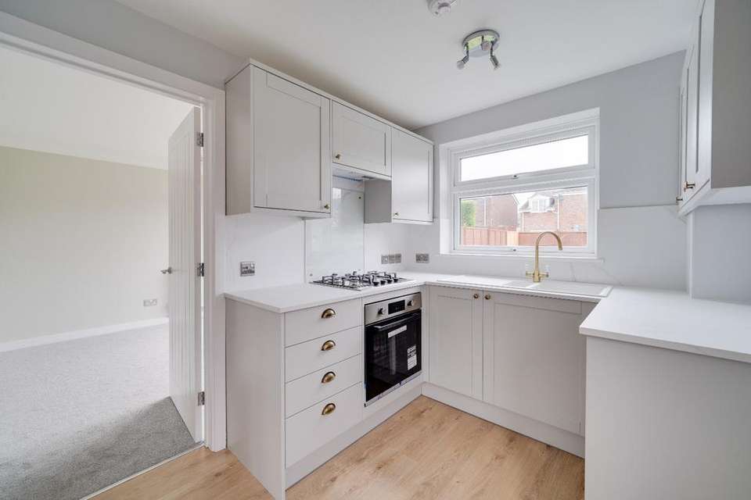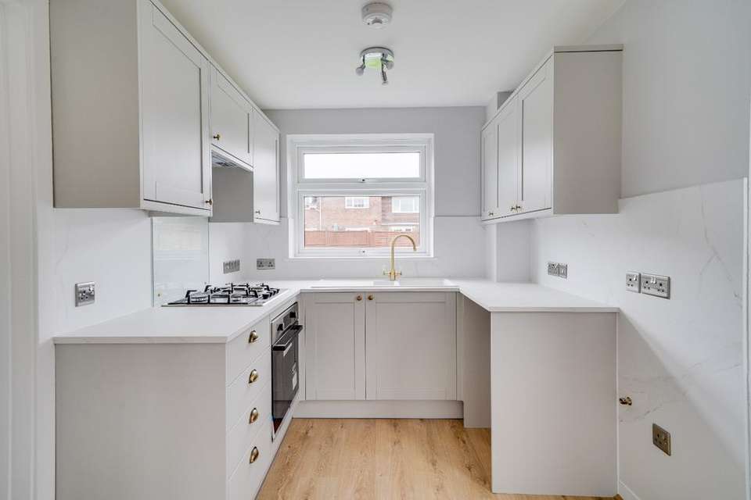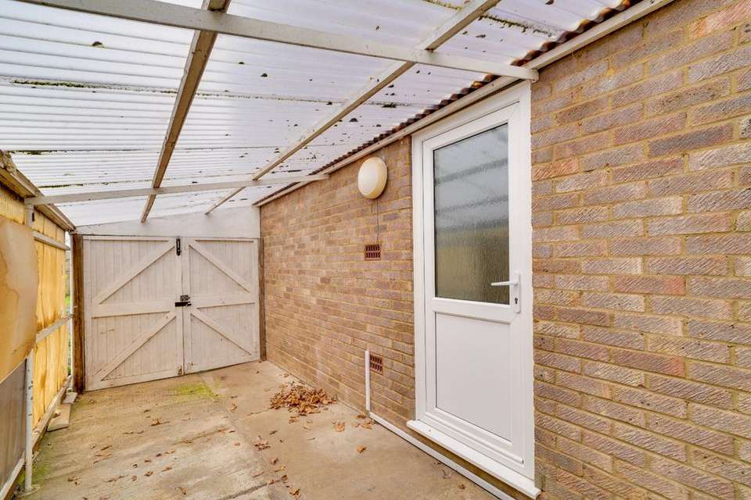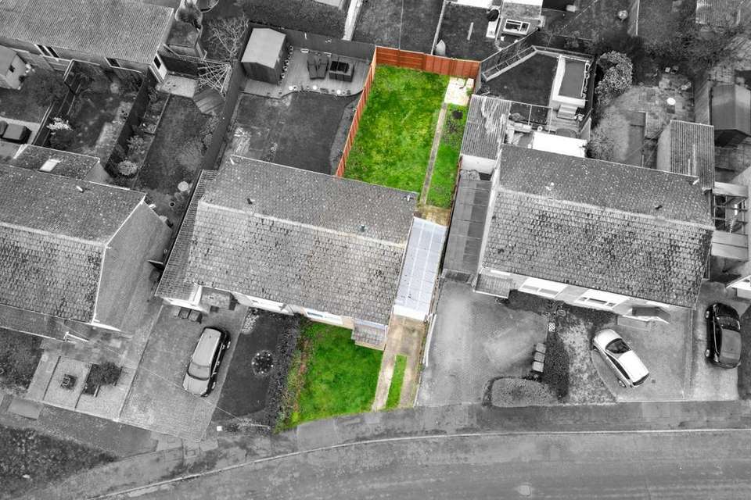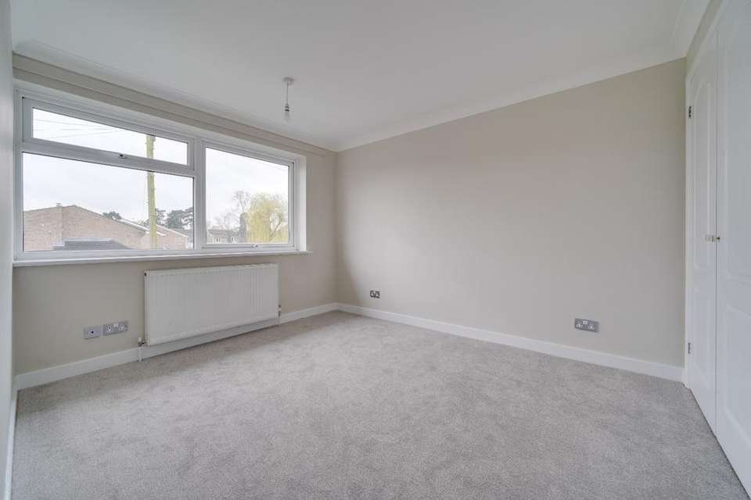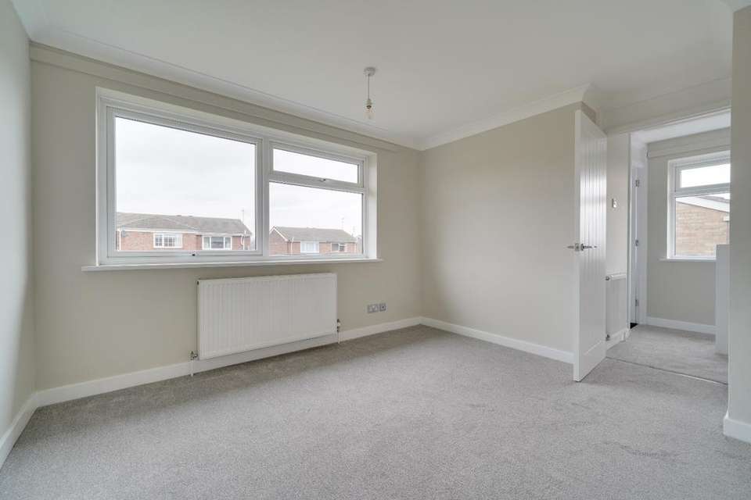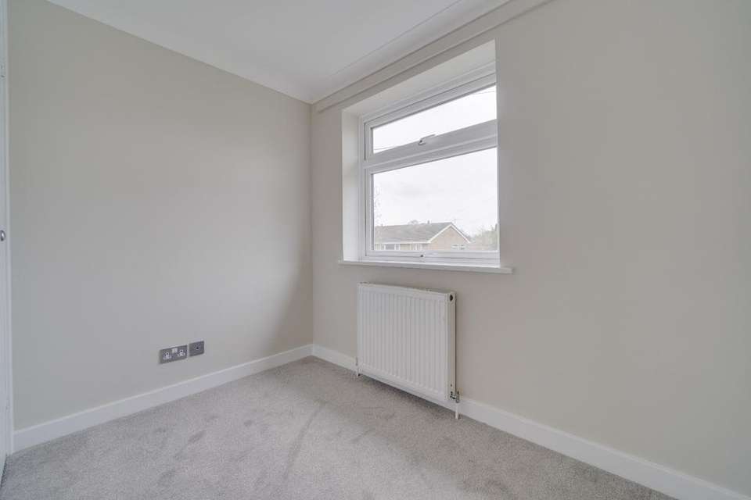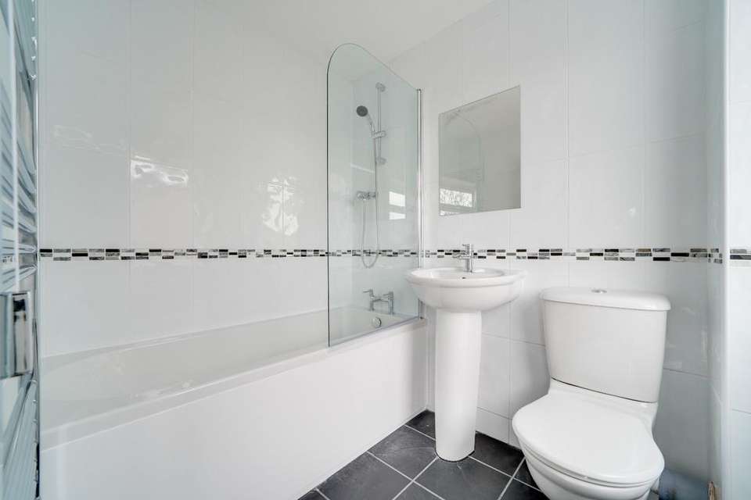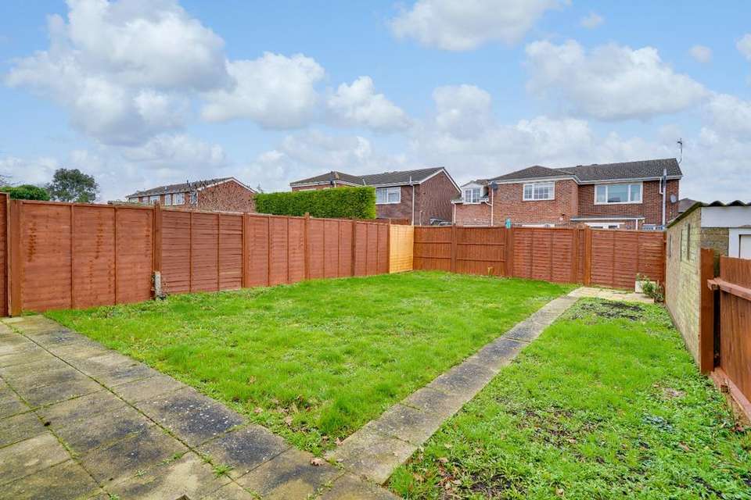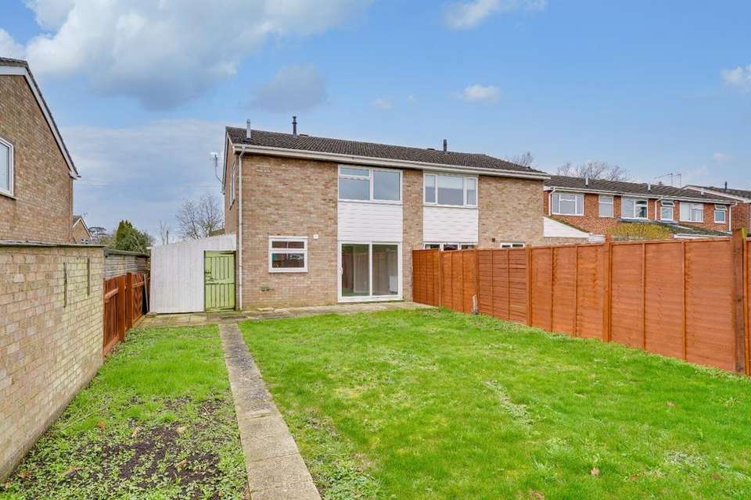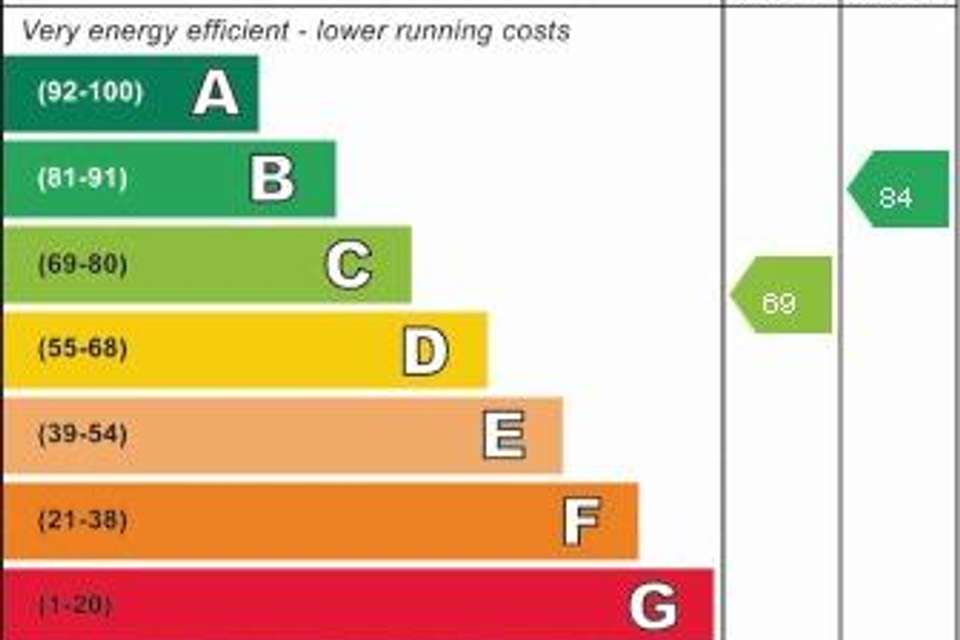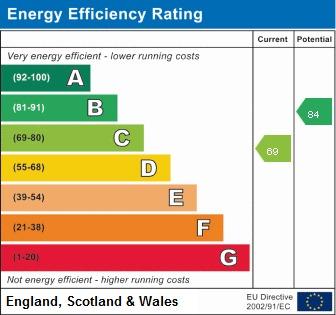3 bedroom semi-detached house for sale
Cambridgeshire, PE28semi-detached house
bedrooms
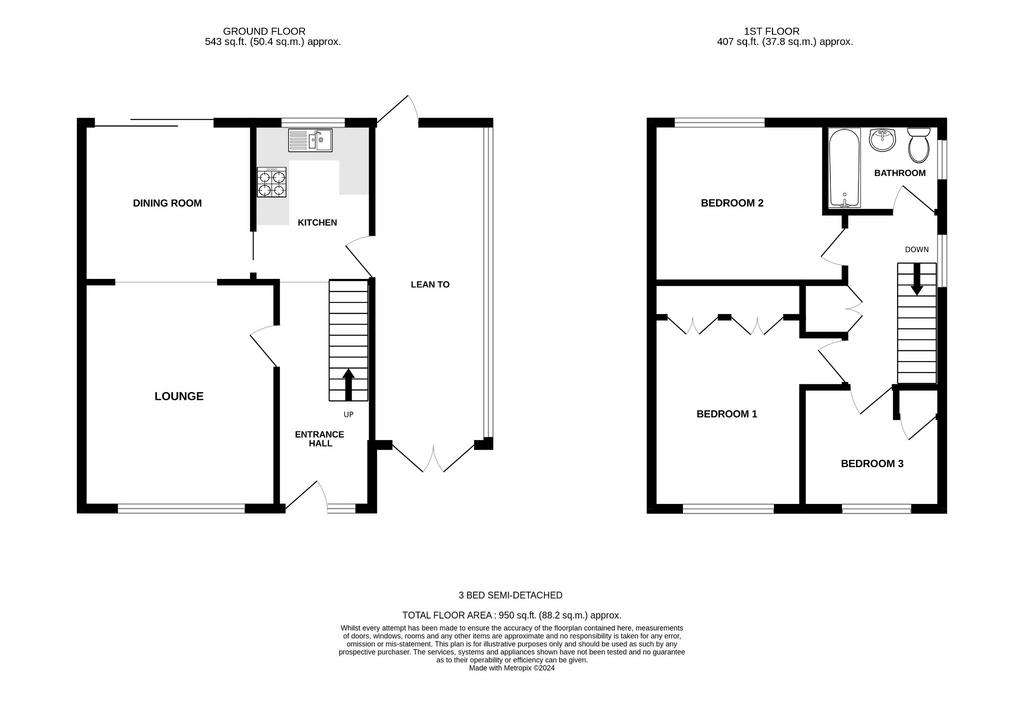
Property photos

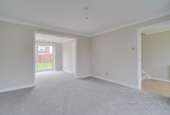
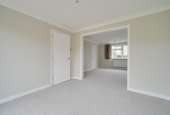
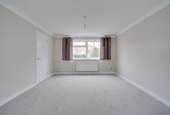
+11
Property description
This fantastic three bedroom semi-detached home is situated in a prime position within the sought after village of Fenstanton. The property has been comprehensively renovated throughout. Comprising entrance hall, lounge, dining room, re-fitted kitchen, three bedrooms and bathroom. Superbly presented accommodation has been updated throughout with the property further benefiting from an enclosed rear garden and lean to on the side of the property. Viewing is highly recommended to appreciate the high end finishes of this much loved home.
Ground Floor
Entrance Hall 14' 5" x 5' 11" (4.39m x 1.80m)
Kitchen 9' 9" x 7' 8" (2.97m x 2.34m)
Sitting Room 14' 0" x 12' 0" (4.27m x 3.66m)
Dining Room 10' 7" x 9' 10" (3.23m x 3.00m)
First Floor Landing
Bedroom 1 12' 6" x 11' 3" (3.81m x 3.43m)
Bedroom 2 12' 6" x 10' 5" (3.81m x 3.17m)
Bedroom 3 8' 7" x 8' 1" (2.62m x 2.46m)
Family Bathroom 6' 7" x 5' 8" (2.01m x 1.73m)
Outside The front garden is lawned with a driveway sufficient for one large vehicle and enclosed by mature hedging to the side. To the side is Lean To Storage measuring 20' 0" x 7' 9" (6.10m x 2.36m) with double doors to the front, lighting and door to the rear. The rear garden measures approximately 42' (12.80m) in length and is pleasantly arranged with an extensive paved seating area, areas of lawn and enclosed by a combination of panel fencing and brick walling offering a reasonable degree of privacy.
NOTE TO PURCHASERSTHESE PARTICULARS ARE ISSUED IN GOOD FAITH BUT DO NOT CONSTITUTE REPRESENTATIONS OF FACT OR FORM PART OF ANY OFFER OR CONTRACT. THE MATTERS REFERRED TO IN THESE PARTICULARS SHOULD BE INDEPENDENTLY VERIFIED BY PROSPECTIVE BUYERS OR TENANTS. NEITHER WELLINGTONWISE NOR ANY OF ITS EMPLOYEES OR AGENTS HAS ANY AUTHORITY TO MAKE OR GIVE ANY REPRESENTATION OR WARRANTY WHATEVER IN RELATION TO THIS PROPERTY.
Ground Floor
Entrance Hall 14' 5" x 5' 11" (4.39m x 1.80m)
Kitchen 9' 9" x 7' 8" (2.97m x 2.34m)
Sitting Room 14' 0" x 12' 0" (4.27m x 3.66m)
Dining Room 10' 7" x 9' 10" (3.23m x 3.00m)
First Floor Landing
Bedroom 1 12' 6" x 11' 3" (3.81m x 3.43m)
Bedroom 2 12' 6" x 10' 5" (3.81m x 3.17m)
Bedroom 3 8' 7" x 8' 1" (2.62m x 2.46m)
Family Bathroom 6' 7" x 5' 8" (2.01m x 1.73m)
Outside The front garden is lawned with a driveway sufficient for one large vehicle and enclosed by mature hedging to the side. To the side is Lean To Storage measuring 20' 0" x 7' 9" (6.10m x 2.36m) with double doors to the front, lighting and door to the rear. The rear garden measures approximately 42' (12.80m) in length and is pleasantly arranged with an extensive paved seating area, areas of lawn and enclosed by a combination of panel fencing and brick walling offering a reasonable degree of privacy.
NOTE TO PURCHASERSTHESE PARTICULARS ARE ISSUED IN GOOD FAITH BUT DO NOT CONSTITUTE REPRESENTATIONS OF FACT OR FORM PART OF ANY OFFER OR CONTRACT. THE MATTERS REFERRED TO IN THESE PARTICULARS SHOULD BE INDEPENDENTLY VERIFIED BY PROSPECTIVE BUYERS OR TENANTS. NEITHER WELLINGTONWISE NOR ANY OF ITS EMPLOYEES OR AGENTS HAS ANY AUTHORITY TO MAKE OR GIVE ANY REPRESENTATION OR WARRANTY WHATEVER IN RELATION TO THIS PROPERTY.
Interested in this property?
Council tax
First listed
Over a month agoEnergy Performance Certificate
Cambridgeshire, PE28
Marketed by
WellingtonWise - St Ives 10 The Pavement St.Ives PE27 5ADPlacebuzz mortgage repayment calculator
Monthly repayment
The Est. Mortgage is for a 25 years repayment mortgage based on a 10% deposit and a 5.5% annual interest. It is only intended as a guide. Make sure you obtain accurate figures from your lender before committing to any mortgage. Your home may be repossessed if you do not keep up repayments on a mortgage.
Cambridgeshire, PE28 - Streetview
DISCLAIMER: Property descriptions and related information displayed on this page are marketing materials provided by WellingtonWise - St Ives. Placebuzz does not warrant or accept any responsibility for the accuracy or completeness of the property descriptions or related information provided here and they do not constitute property particulars. Please contact WellingtonWise - St Ives for full details and further information.





