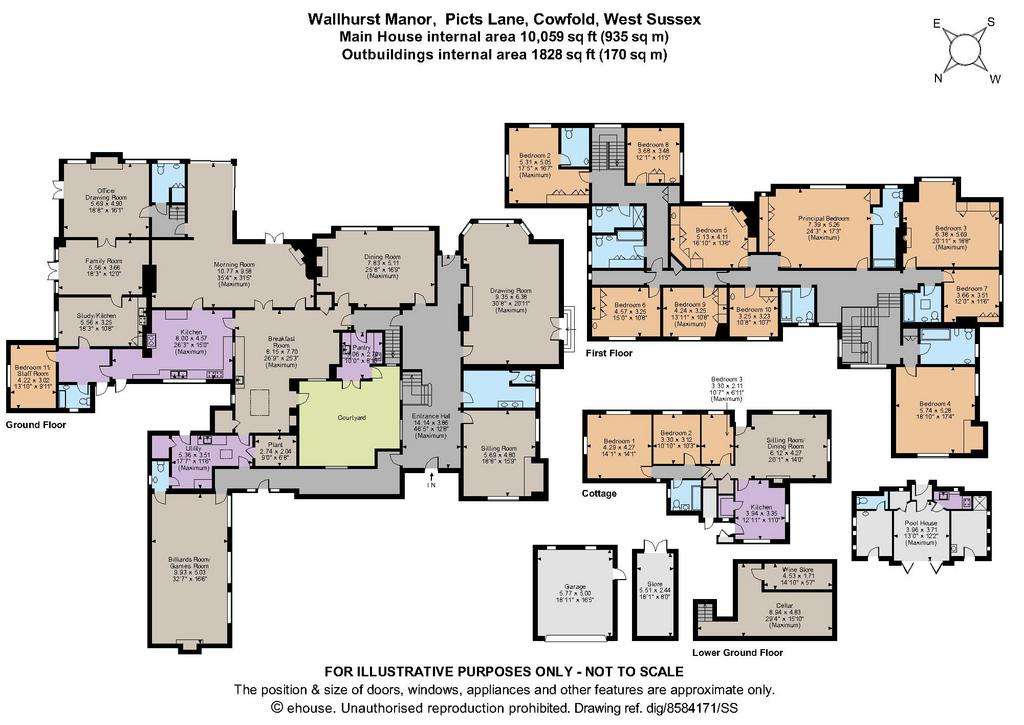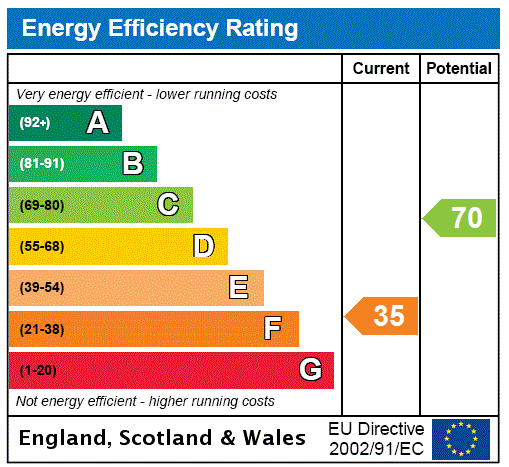10 bedroom detached house for sale
Horsham, West Sussexdetached house
bedrooms

Property photos




+25
Property description
Wallhurst Manor is an imposing, elegant family home offering almost 10,100 sq. ft. of accommodation arranged over three light-filled floors. Retained period features include a mix of high ceilings with elegant cornicing and some exposed beams the property requires modernisation. The ground floor accommodation flows from a reception hall and includes a 30 ft. drawing room with feature bay, open fireplace and French doors to the terrace, spacious sitting and dining rooms, an L-shaped morning room with fireplace and both French and patio doors to the garden, and a spacious billiards/games room. The East Wing offers further ancillary accommodation. The ground floor accommodation is completed by a generous kitchen and an inter-onnecting breakfast room. The property also benefits from an extensive cellar with wine store. On the first floor the property provides a spacious principal bedroom with built-in storage and en suite bathroom, an additional double bedroom with built-in storage
and en suite bathroom, eight further double bedrooms and five bathrooms.
The property is approached over a gravelled driveway providing parking and giving access to the detached double garage and external store. The property provides formal gardens featuring expanses of lawn bordered by a stunning mixture of mature specimen trees and shrubs together with a spacious terrace, ideal for entertaining and al fresco dining, a swimming pool with pool house, an all-weather tennis court, ornamental lake and a cottage comprising a sitting/dining room, kitchen, three bedrooms and a bathroom.
Wallhurst Manor is surrounded by delightful West Sussex countryside, with views towards the South Downs. Cowfold village is within 2 miles and has a good range of day-to-day amenities including a church, public house, coffee house, recreation ground, GP surgery, Co-op and popular primary school. Nearby Horsham offers a more comprehensive range of facilities, and mainline railway service to London Victoria (approx. 48 mins) and London Bridge (approx. 60 mins). There are also excellent road connections to Guildford, Brighton, Gatwick Airport and the M23 and inter-connecting M25 motorway network via the A23. The area offers a good selection of independent schools including Handcross Park, Hurstpierpoint College, Christ’s Hospital,
Cottesmore and Burgess Hill Girls. There are also excellent road connections to Guildford, Brighton, Gatwick Airport and the M23 and inter-connecting M25 motorway network via the A23.
and en suite bathroom, eight further double bedrooms and five bathrooms.
The property is approached over a gravelled driveway providing parking and giving access to the detached double garage and external store. The property provides formal gardens featuring expanses of lawn bordered by a stunning mixture of mature specimen trees and shrubs together with a spacious terrace, ideal for entertaining and al fresco dining, a swimming pool with pool house, an all-weather tennis court, ornamental lake and a cottage comprising a sitting/dining room, kitchen, three bedrooms and a bathroom.
Wallhurst Manor is surrounded by delightful West Sussex countryside, with views towards the South Downs. Cowfold village is within 2 miles and has a good range of day-to-day amenities including a church, public house, coffee house, recreation ground, GP surgery, Co-op and popular primary school. Nearby Horsham offers a more comprehensive range of facilities, and mainline railway service to London Victoria (approx. 48 mins) and London Bridge (approx. 60 mins). There are also excellent road connections to Guildford, Brighton, Gatwick Airport and the M23 and inter-connecting M25 motorway network via the A23. The area offers a good selection of independent schools including Handcross Park, Hurstpierpoint College, Christ’s Hospital,
Cottesmore and Burgess Hill Girls. There are also excellent road connections to Guildford, Brighton, Gatwick Airport and the M23 and inter-connecting M25 motorway network via the A23.
Interested in this property?
Council tax
First listed
Over a month agoEnergy Performance Certificate
Horsham, West Sussex
Marketed by
Strutt & Parker - Horsham Somerset House, 222 High Street Guildford GU1 3JDCall agent on 01403 246790
Placebuzz mortgage repayment calculator
Monthly repayment
The Est. Mortgage is for a 25 years repayment mortgage based on a 10% deposit and a 5.5% annual interest. It is only intended as a guide. Make sure you obtain accurate figures from your lender before committing to any mortgage. Your home may be repossessed if you do not keep up repayments on a mortgage.
Horsham, West Sussex - Streetview
DISCLAIMER: Property descriptions and related information displayed on this page are marketing materials provided by Strutt & Parker - Horsham. Placebuzz does not warrant or accept any responsibility for the accuracy or completeness of the property descriptions or related information provided here and they do not constitute property particulars. Please contact Strutt & Parker - Horsham for full details and further information.






























