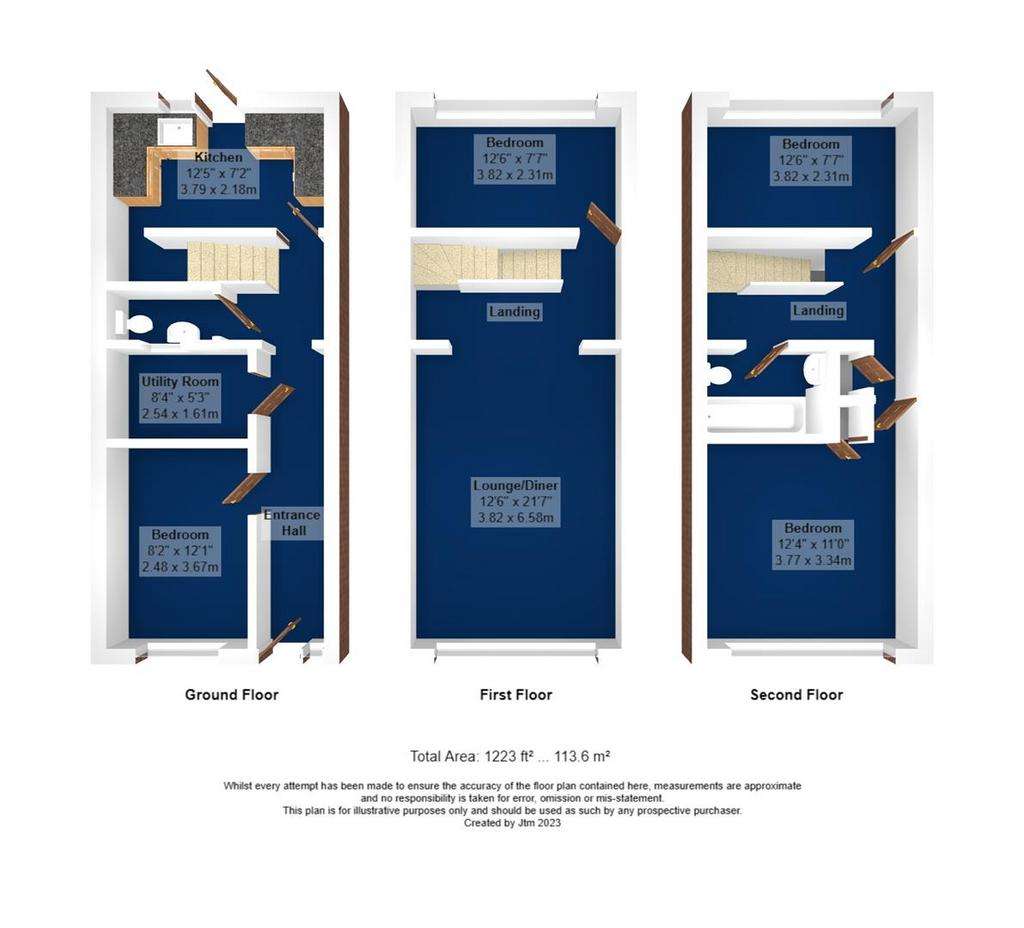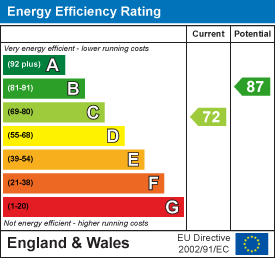4 bedroom terraced house for sale
Wick, Littlehamptonterraced house
bedrooms

Property photos




+10
Property description
This charming four-bedroom townhouse nestled in a popular residential location, offering spacious and comfortable living over three floors.
Upon entering, you're greeted by a welcoming atmosphere that flows seamlessly throughout the home. The first floor features a generously sized lounge/diner measuring 21'7, perfect for entertaining guests or relaxing with family. On the ground floor, you'll find a convenient utility room and a kitchen measuring 12'05, boasting ample space and overlooking the garden, providing a delightful backdrop for culinary adventures.
This home also offers practicality with a ground floor cloakroom, adding to the convenience of daily living. Ascend to the upper floors to discover the lounge, four well-appointed bedrooms, including a spacious master bedroom measuring 12'4 x 11'00, offering a serene retreat at the end of the day.
Outside, the property benefits from driveway parking, ensuring hassle-free arrivals and departures. With its close proximity to local amenities, including shops, schools, and transport links, this townhouse presents an ideal opportunity to embrace a comfortable and convenient lifestyle.
Don't miss your chance to make this wonderful residence your own. Schedule a viewing today and experience the warmth and charm this home has to offer.
Lounge/Diner - 6.58m x 3.81m - A generously sized lounge/diner measuring 21'7, perfect for entertaining guests or relaxing with family.
Kitchen - 3.78m x 2.18m - A kitchen boasting ample space and overlooking the garden, providing a delightful backdrop for culinary adventures.
W/C - Conveniently on the ground floor
Bedroom - 3.76m x 3.35m - Spacious master bedroom offering a serene retreat at the end of the day. Situated on the top floor.
Bedroom - 3.81m x 2.31m - Situated on the top floor
Bedroom. - 3.81m x 2.31m - Situated on the first floor
Bedroom - 3.68m x 2.49m - Situated on the ground floor
Utility Room - 2.54m x 1.6m - A convenient utility room
Upon entering, you're greeted by a welcoming atmosphere that flows seamlessly throughout the home. The first floor features a generously sized lounge/diner measuring 21'7, perfect for entertaining guests or relaxing with family. On the ground floor, you'll find a convenient utility room and a kitchen measuring 12'05, boasting ample space and overlooking the garden, providing a delightful backdrop for culinary adventures.
This home also offers practicality with a ground floor cloakroom, adding to the convenience of daily living. Ascend to the upper floors to discover the lounge, four well-appointed bedrooms, including a spacious master bedroom measuring 12'4 x 11'00, offering a serene retreat at the end of the day.
Outside, the property benefits from driveway parking, ensuring hassle-free arrivals and departures. With its close proximity to local amenities, including shops, schools, and transport links, this townhouse presents an ideal opportunity to embrace a comfortable and convenient lifestyle.
Don't miss your chance to make this wonderful residence your own. Schedule a viewing today and experience the warmth and charm this home has to offer.
Lounge/Diner - 6.58m x 3.81m - A generously sized lounge/diner measuring 21'7, perfect for entertaining guests or relaxing with family.
Kitchen - 3.78m x 2.18m - A kitchen boasting ample space and overlooking the garden, providing a delightful backdrop for culinary adventures.
W/C - Conveniently on the ground floor
Bedroom - 3.76m x 3.35m - Spacious master bedroom offering a serene retreat at the end of the day. Situated on the top floor.
Bedroom - 3.81m x 2.31m - Situated on the top floor
Bedroom. - 3.81m x 2.31m - Situated on the first floor
Bedroom - 3.68m x 2.49m - Situated on the ground floor
Utility Room - 2.54m x 1.6m - A convenient utility room
Interested in this property?
Council tax
First listed
Over a month agoEnergy Performance Certificate
Wick, Littlehampton
Marketed by
Molica Franklin - Littlehampton 69 High Street Littlehampton BN17 5EJPlacebuzz mortgage repayment calculator
Monthly repayment
The Est. Mortgage is for a 25 years repayment mortgage based on a 10% deposit and a 5.5% annual interest. It is only intended as a guide. Make sure you obtain accurate figures from your lender before committing to any mortgage. Your home may be repossessed if you do not keep up repayments on a mortgage.
Wick, Littlehampton - Streetview
DISCLAIMER: Property descriptions and related information displayed on this page are marketing materials provided by Molica Franklin - Littlehampton. Placebuzz does not warrant or accept any responsibility for the accuracy or completeness of the property descriptions or related information provided here and they do not constitute property particulars. Please contact Molica Franklin - Littlehampton for full details and further information.















