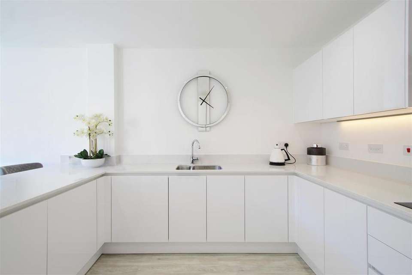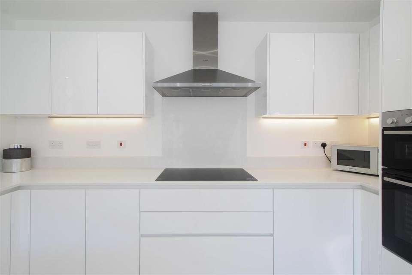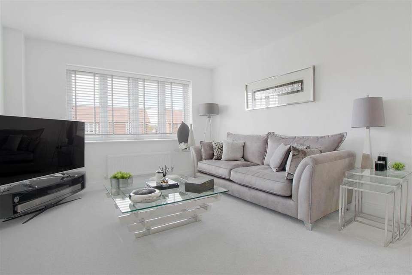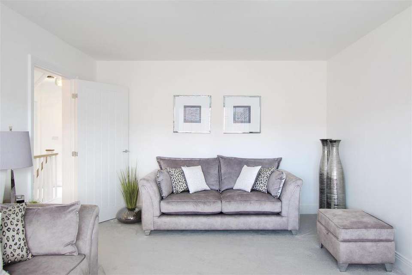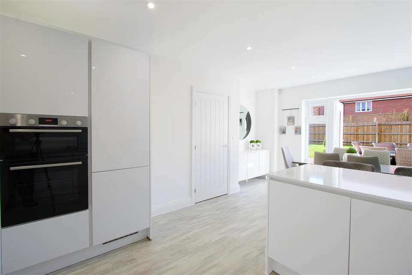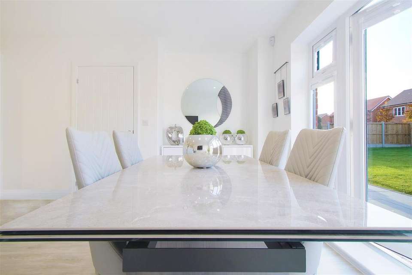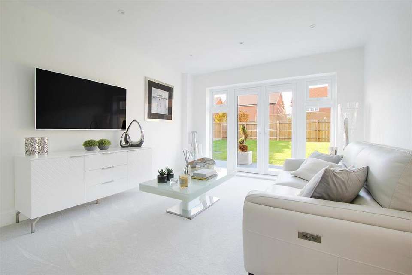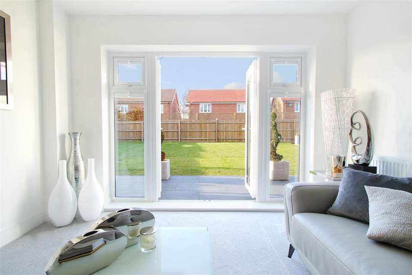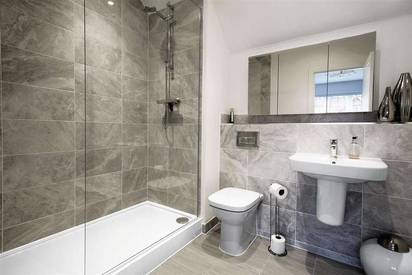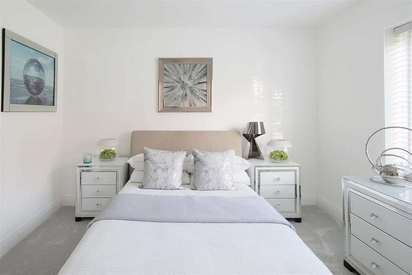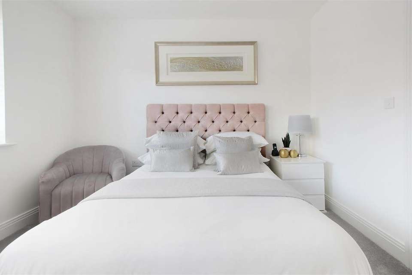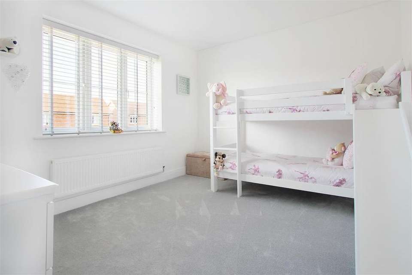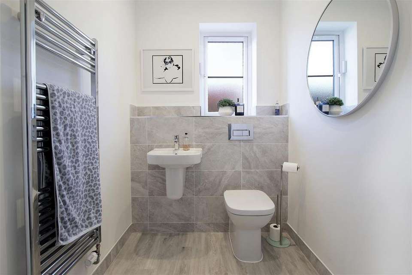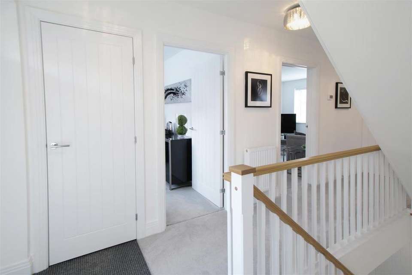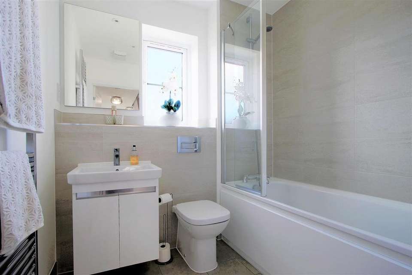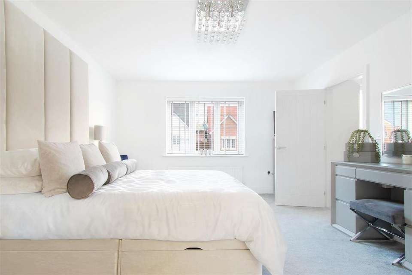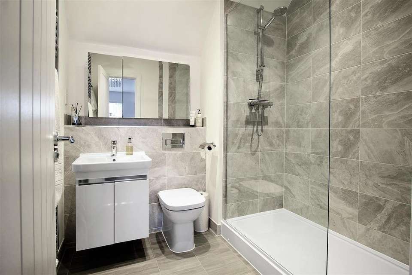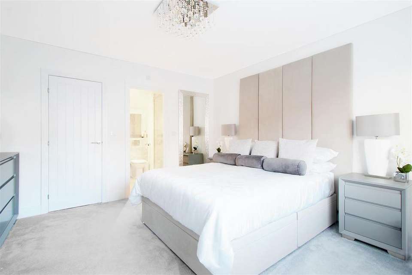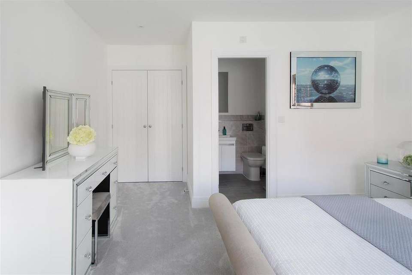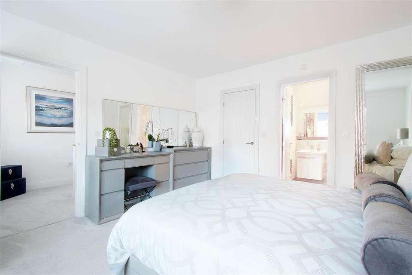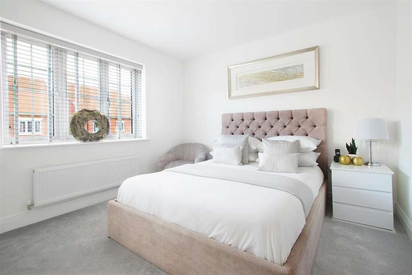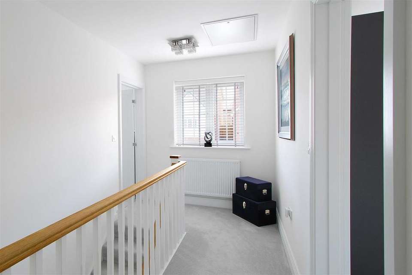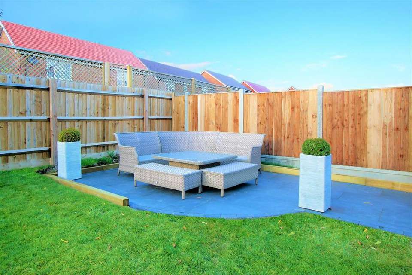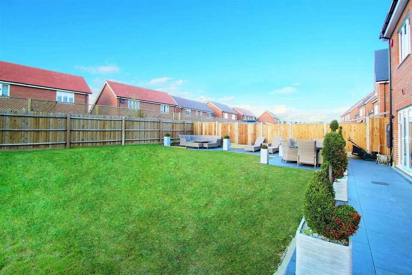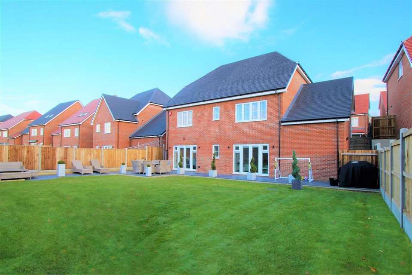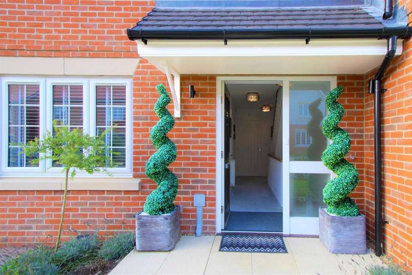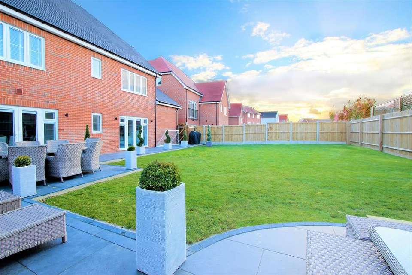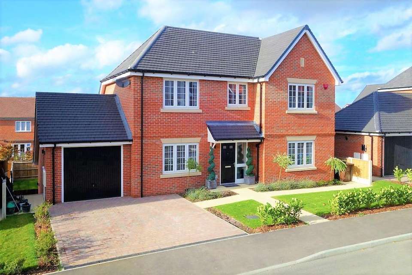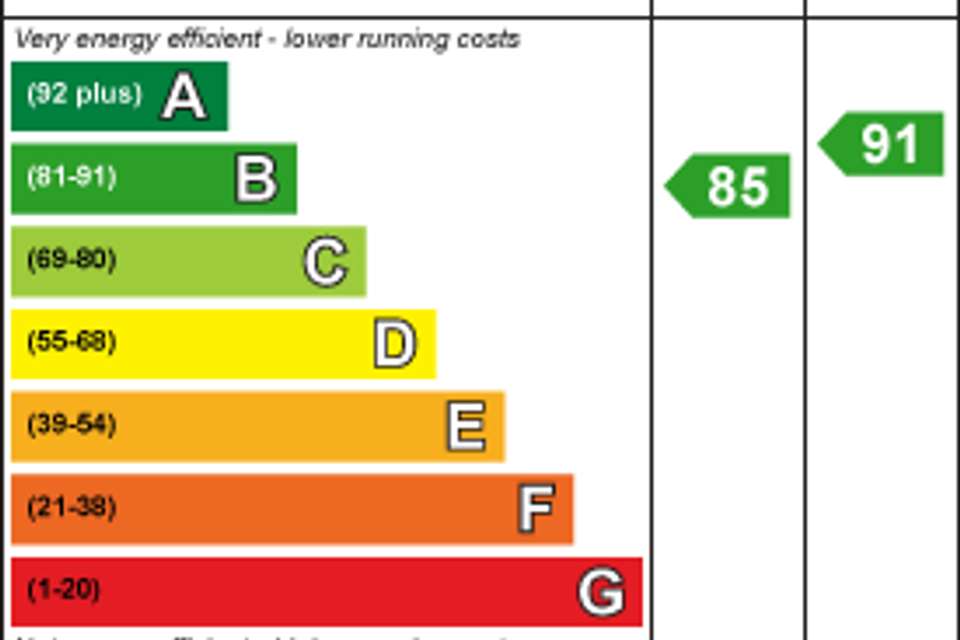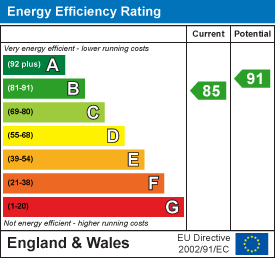5 bedroom detached house for sale
Barleymead Way, Puckeridgedetached house
bedrooms
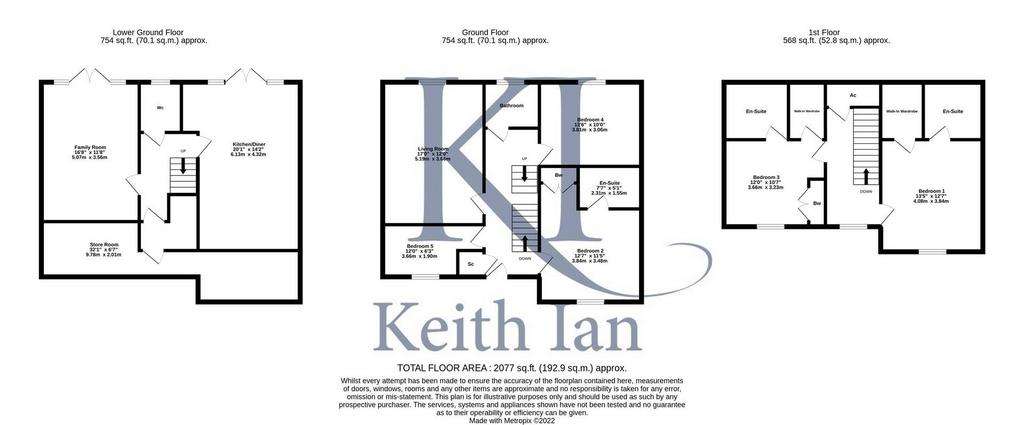
Property photos

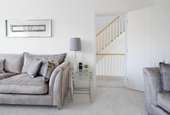
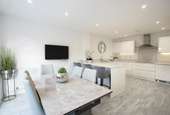
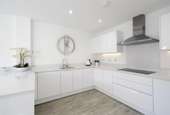
+30
Property description
Keith Ian are delighted to offer this recently constructed Detached family home offering fabulous flexible accommodation, offered in meticulous 'show home' order throughout. The property accommodation set out over 3 floors comprises 5 Bedrooms, living room, Kitchen/Diner with fitted appliances, Family room, En-suite Shower Wc's to 3 Bedrooms & Family Bathroom, Generous 30ft internal store room, Landscaped West facing rear garden and Garage & driveway.
Lower Ground Floor Accommodation -
Hallway - Karndean flooring, radiator, door to lobby with under stairs storage space with further door to large internal storage room measuring 32ft x 6ft 7inches.
Family Room - 5.08m x 3.56m - French doors to rear garden, fitted carpet, radiator, tv point.
Cloakroom Wc - Comprising low level wc, wash hand basin, heated towel rail, Karndean flooring, obscure glazed window to rear.
Kitchen/Diner - 6.12m x 3.71m
Ground Floor Accommodation -
Entrance Hall - Fitted carpet, storage cupboard. Door to:
Living Room - 5.18m x 3.66m - Window to rear aspect, fitted carpet, radiator, tv point.
Bedroom Two - 3.84m x 3.48m
En-Suite Shower Wc - Comprising double size shower cubicle with wall mounted mixer shower, wash hand basin, low level wc, tiled splash backs, heated towel rail, Karndean flooring, extractor fan.
Bedroom Four - 3.81m x 3.07m - Window to rear aspect, fitted carpet, radiator.
Bedroom Five - 3.68m x 2.03m' - Window to front aspect, fitted carpet, radiator.
Family Bathroom Wc - 3 Piece suite comprising panel enclosed bath with mixer tap and shower attachment, wash hand basin, low level wc, tiled splash backs, heated towel rail, Karndean flooring, obscure glazed window to rear.
First Floor Accommodation -
Landing - Fitted carpet, radiator, window to front, access to loft, airing cupboard housing hot water cylinder & shelving. Door to:
Bedroom One - 4.09m x 3.84m' - Window to front aspect, fitted carpet, radiator, tv point, walk-in wardrobe measuring 7ft x 5ft 1 inch
En-Suite Shower Wc. - Comprising oversize shower cubicle with wall mounted mixer shower, wash hand basin, low level wc, tiled splash backs, heated towel rail, karndean flooring, extractor fan.
Bedroom Three - 3.66m x 3.23m' - Window to front aspect, built in wardrobes, fitted carpet, radiator, walk-in wardrobe measuring 7ft x 3ft 10 inches with further storage alcove to far end.
En-Suite Shower Wc.. - Comprising oversize shower cubicle with wall mounted mixer shower, wash hand basin, low level wc, tiled splash backs, heated towel rail, karndean flooring, extractor fan.
Exterior - Landscaped West facing rear garden with large paved patio area leading to lawn, outside lighting, side pedestrian access.
Front Garden - Attractive lawn and shrubbery, block paved driveway with off street parking for 2 vehicles, serves access to:
Garage - 6.05m x 3.05m - Electric up & over door, window to side, power and light connected, domestic gas fired boiler.
Agents Note - Council tax band G £3,294.70 (subject to change)
Service Charge TBC
What 3 Words - what3words: ///speeches.mining.hammocks
Lower Ground Floor Accommodation -
Hallway - Karndean flooring, radiator, door to lobby with under stairs storage space with further door to large internal storage room measuring 32ft x 6ft 7inches.
Family Room - 5.08m x 3.56m - French doors to rear garden, fitted carpet, radiator, tv point.
Cloakroom Wc - Comprising low level wc, wash hand basin, heated towel rail, Karndean flooring, obscure glazed window to rear.
Kitchen/Diner - 6.12m x 3.71m
Ground Floor Accommodation -
Entrance Hall - Fitted carpet, storage cupboard. Door to:
Living Room - 5.18m x 3.66m - Window to rear aspect, fitted carpet, radiator, tv point.
Bedroom Two - 3.84m x 3.48m
En-Suite Shower Wc - Comprising double size shower cubicle with wall mounted mixer shower, wash hand basin, low level wc, tiled splash backs, heated towel rail, Karndean flooring, extractor fan.
Bedroom Four - 3.81m x 3.07m - Window to rear aspect, fitted carpet, radiator.
Bedroom Five - 3.68m x 2.03m' - Window to front aspect, fitted carpet, radiator.
Family Bathroom Wc - 3 Piece suite comprising panel enclosed bath with mixer tap and shower attachment, wash hand basin, low level wc, tiled splash backs, heated towel rail, Karndean flooring, obscure glazed window to rear.
First Floor Accommodation -
Landing - Fitted carpet, radiator, window to front, access to loft, airing cupboard housing hot water cylinder & shelving. Door to:
Bedroom One - 4.09m x 3.84m' - Window to front aspect, fitted carpet, radiator, tv point, walk-in wardrobe measuring 7ft x 5ft 1 inch
En-Suite Shower Wc. - Comprising oversize shower cubicle with wall mounted mixer shower, wash hand basin, low level wc, tiled splash backs, heated towel rail, karndean flooring, extractor fan.
Bedroom Three - 3.66m x 3.23m' - Window to front aspect, built in wardrobes, fitted carpet, radiator, walk-in wardrobe measuring 7ft x 3ft 10 inches with further storage alcove to far end.
En-Suite Shower Wc.. - Comprising oversize shower cubicle with wall mounted mixer shower, wash hand basin, low level wc, tiled splash backs, heated towel rail, karndean flooring, extractor fan.
Exterior - Landscaped West facing rear garden with large paved patio area leading to lawn, outside lighting, side pedestrian access.
Front Garden - Attractive lawn and shrubbery, block paved driveway with off street parking for 2 vehicles, serves access to:
Garage - 6.05m x 3.05m - Electric up & over door, window to side, power and light connected, domestic gas fired boiler.
Agents Note - Council tax band G £3,294.70 (subject to change)
Service Charge TBC
What 3 Words - what3words: ///speeches.mining.hammocks
Council tax
First listed
Over a month agoEnergy Performance Certificate
Barleymead Way, Puckeridge
Placebuzz mortgage repayment calculator
Monthly repayment
The Est. Mortgage is for a 25 years repayment mortgage based on a 10% deposit and a 5.5% annual interest. It is only intended as a guide. Make sure you obtain accurate figures from your lender before committing to any mortgage. Your home may be repossessed if you do not keep up repayments on a mortgage.
Barleymead Way, Puckeridge - Streetview
DISCLAIMER: Property descriptions and related information displayed on this page are marketing materials provided by Keith Ian - Ware. Placebuzz does not warrant or accept any responsibility for the accuracy or completeness of the property descriptions or related information provided here and they do not constitute property particulars. Please contact Keith Ian - Ware for full details and further information.





