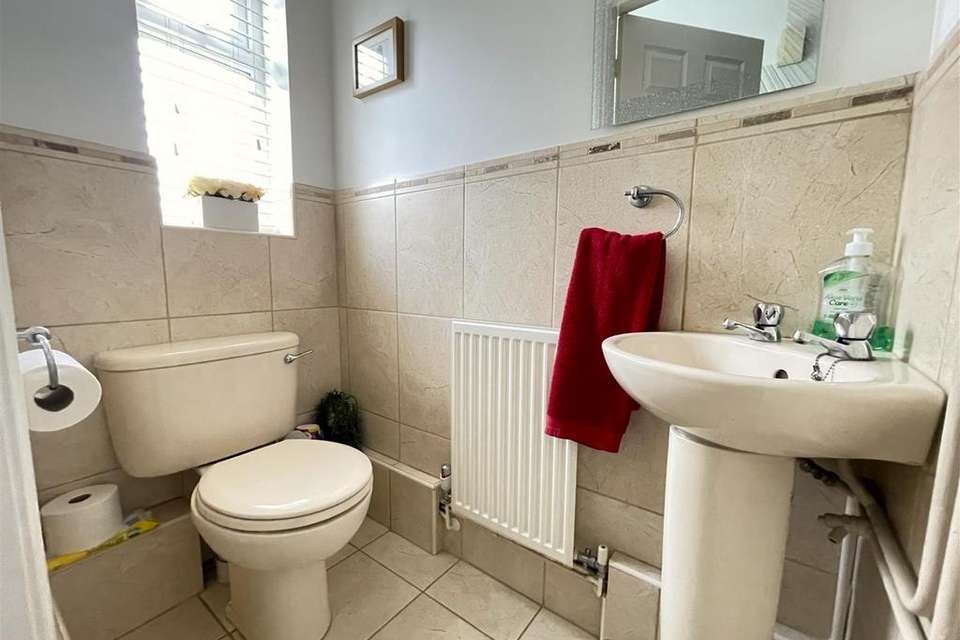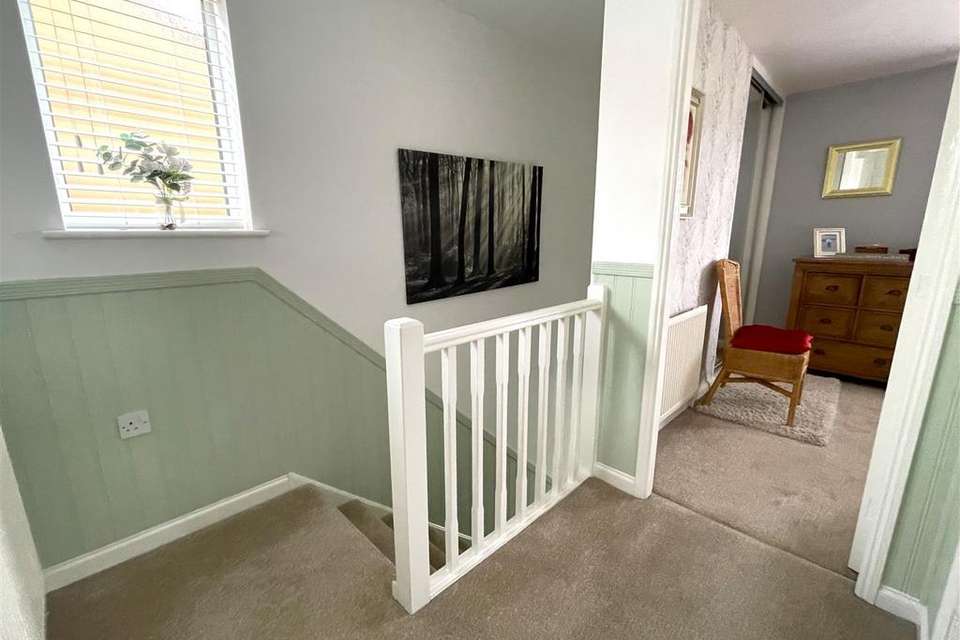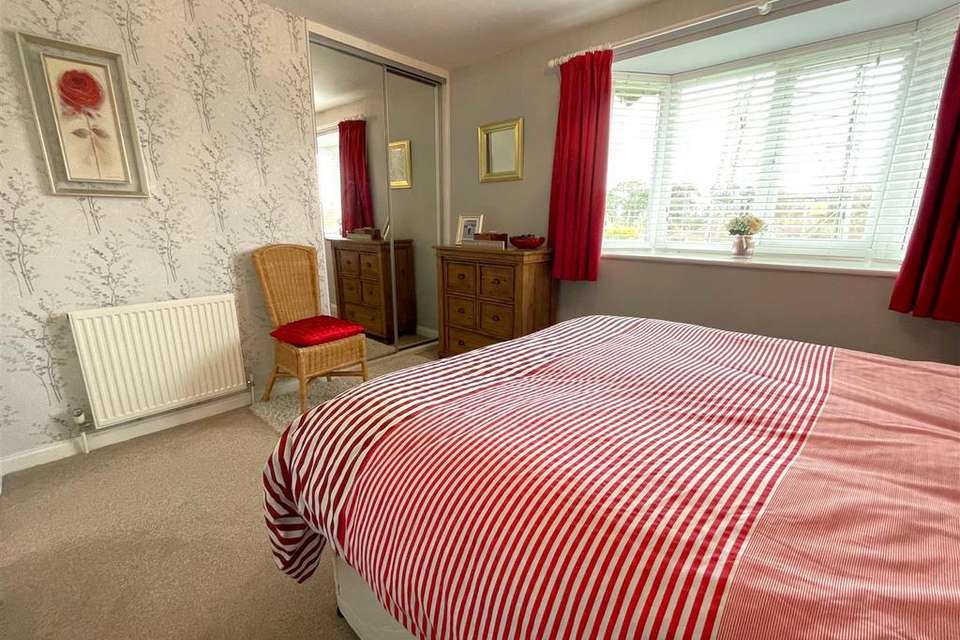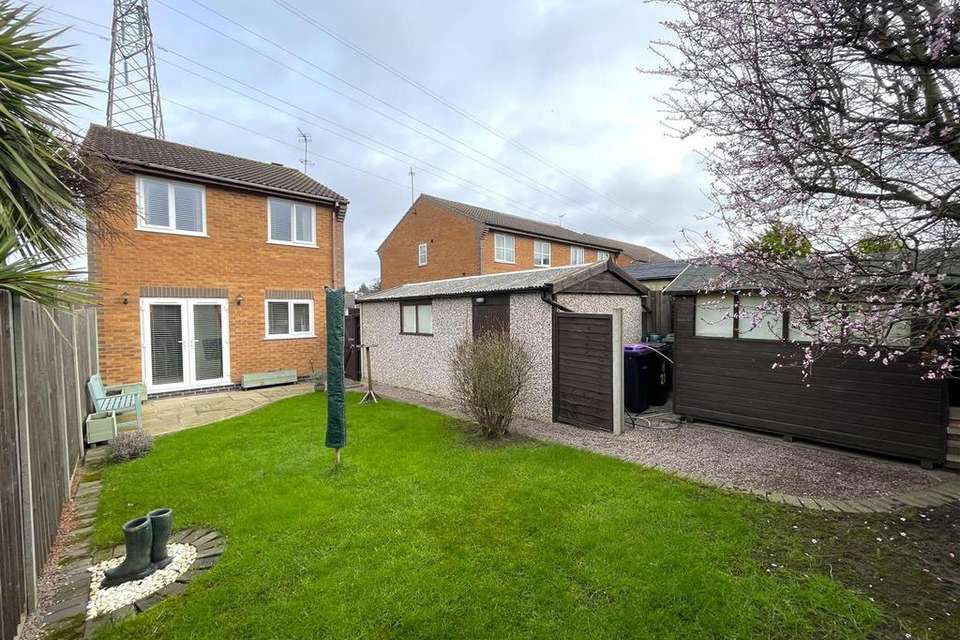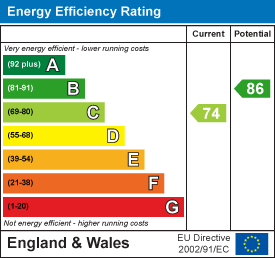3 bedroom detached house for sale
The Belfry, Granthamdetached house
bedrooms
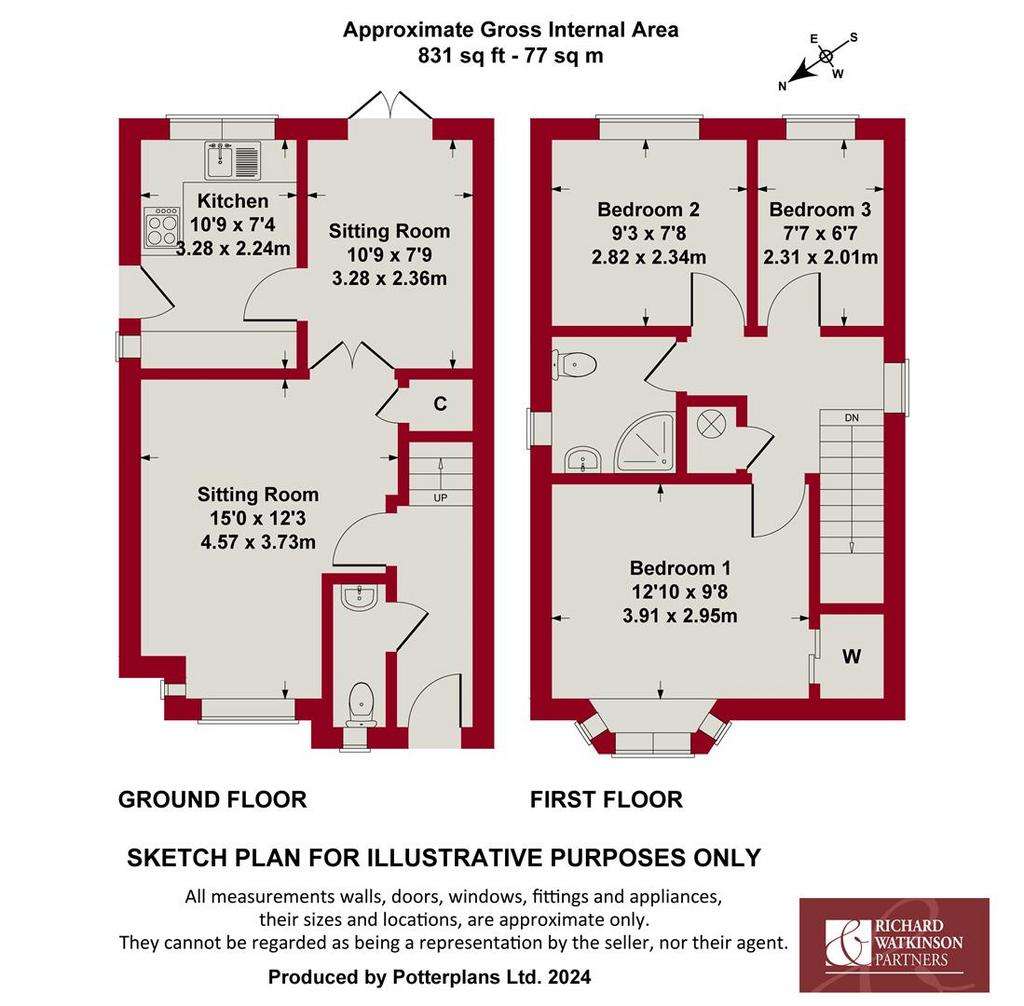
Property photos

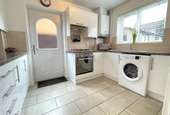


+16
Property description
* DETACHED HOME * MODERN KITCHEN & SHOWER ROOM * AMPLE PARKING & GARAGE * GROUND FLOOR CLOAK ROOM * 3 BEDROOMS * SOUTH FACING REAR GARDEN * CUL-DE-SAC LOCATION * NO UPWARD CHAIN * VIEWING HIGHLY RECOMMENDED *
An excellent opportunity to purchase a relatively affordable detached home within a small cul-de-sac setting, located on the edge of this established and well placed development positioned within easy access of the wealth amenities in this popular market town.
The property is tastefully presented throughout and in very good order with neutral decoration, benefitting from UPVC double glazing, gas central heating and Nest thermostat. In addition the property has been upgraded with a contemporary kitchen and shower room and would be ideal for a wide range of prospective purchasers whether it be from single or professional couples, potentially small families but also those downsizing from larger dwellings and looking for a detached home.
The accommodation comprises initial entrance hall with ground floor cloak room off, sitting room with walk in bay window to the front and double doors leading through into a dining room/snug and in turn a fitted kitchen. To the first floor, leading off a central landing are three bedrooms and main shower room.
As well as the accommodation on offer the property occupies a pleasant position tucked away in a small cul-de-sac with off road parking to the side, a garage at the rear and an enclosed, established southerly facing rear garden.
The property is offered to the market with no upward chain with viewing coming highly recommended to appreciate the accommodation on offer.
Grantham - The historic market town of Grantham offers a wide range of amenities including restaurants and cafes, shops and leisure facilities as well as highly regarded schools including the King's School (KGGS) and High School for Girls. In addition Grantham offers excellent road links via the A1 and A52 but also high speed rail link to London King's Cross in just over an hour.
A COMPOSITE WOOD GRAIN EFFECT ENTRANCE DOOR WITH DOUBLE GLAZED LIGHTS LEADS THROUGH INTO:
Initial Entrance Hall - 2.74m x 0.94m (9' x 3'1") - Having an attractive wood effect tiled floor, tongue & groove effect panelling, central heating radiator and staircase rising to the first floor.
Further doors leading to:
Ground Floor Cloak Room - 1.63m x 0.91m (5'4" x 3') - Having a two piece suite comprising close coupled WC and pedestal washbasin with chrome taps and tiled splash backs, central heating radiator and double glazed window.
Sitting Room - 4.57m max into bay (3.66m min) x 3.73m (15' max in - A pleasant reception having walk in double glazed bay window to the front, feature chimney breast with wall mounted electric pebble effect fire, useful under stairs storage cupboard, central heating radiator and double glazed windows to the front and side.
A pair of double doors lead through into:
Dining Room - 3.28m x 2.36m (10'9" x 7'9") - A versatile reception currently utilised as a snug but would make an ideal formal dining room lying adjacent to the kitchen having central heating radiator and double glazed French doors leading out into the rear garden.
A further door leads into:
Kitchen - 3.28m x 2.24m (10'9" x 7'4") - Tastefully appointed having been modernised with a generous range of contemporary white gloss fronted wall, base and drawer units with brush metal fittings and two runs of laminate preparation surfaces, one with inset stainless steel sink and drain unit with chrome mixer tap and tiled splash backs, integrated appliances including four ring stainless steel finish gas hob, single oven beneath and under counter fridge, plumbing for washing machine, wall mounted gas central heating boiler, central heating radiator, double glazed window overlooking the rear garden and composite exterior door to the side.
RETURNING TO THE MAIN ENTRANCE HALL A STAIRCASE RISES TO:
First Floor Landing - Having tongue & groove effect panelling, central heating radiator, built in airing cupboard housing hot water cylinder and providing useful storage, access to loft space above and double glazed window to the side.
Further doors leading to:
Bedroom 1 - 3.91m (excluding wardrobes) x 2.95m (12'10" (exclu - A double bedroom with aspect to the front having built in wardrobe with sliding mirrored door fronts, central heating radiator and double glazed box bay window to the front.
Bedroom 2 - 2.82m x 2.34m (9'3" x 7'8" ) - Having aspect into the rear garden with central heating radiator and double glazed window.
Bedroom 3 - 2.31m x 2.01m (7'7" x 6'7") - Having aspect into the rear garden with central heating radiator and double glazed window.
Shower Room - 1.96m x 1.78m (6'5" x 5'10") - Having a modern three piece suite comprising quadrant shower enclosure with glass, sliding double doors and wall mounted shower mixer with independent handset over, close coupled WC, pedestal washbasin with chrome taps, fully tiled walls with glass mosaic border, shaver point, contemporary towel radiator and double glazed window to the side.
Exterior - The property occupies a pleasant position within the development, tucked away in a small cul-de-sac setting overlooking a central green. The front garden is open plan and mainly laid to lawn with a block set pathway leading to the front door. A driveway to the side provides off road car standing for several vehicles and in turn leads to detached sectional garage/workshop and a delightful enclosed rear garden which benefits from a southerly aspect having initial paved terrace with block set edging, a central lawn, borders established with trees and shrubs and a granite chipping pathway leading to the foot of the garden where there is a useful timber storage shed. The garden is enclosed by panelled fencing.
Council Tax Band - South Kesteven District Council - Band C
Tenure - Freehold
An excellent opportunity to purchase a relatively affordable detached home within a small cul-de-sac setting, located on the edge of this established and well placed development positioned within easy access of the wealth amenities in this popular market town.
The property is tastefully presented throughout and in very good order with neutral decoration, benefitting from UPVC double glazing, gas central heating and Nest thermostat. In addition the property has been upgraded with a contemporary kitchen and shower room and would be ideal for a wide range of prospective purchasers whether it be from single or professional couples, potentially small families but also those downsizing from larger dwellings and looking for a detached home.
The accommodation comprises initial entrance hall with ground floor cloak room off, sitting room with walk in bay window to the front and double doors leading through into a dining room/snug and in turn a fitted kitchen. To the first floor, leading off a central landing are three bedrooms and main shower room.
As well as the accommodation on offer the property occupies a pleasant position tucked away in a small cul-de-sac with off road parking to the side, a garage at the rear and an enclosed, established southerly facing rear garden.
The property is offered to the market with no upward chain with viewing coming highly recommended to appreciate the accommodation on offer.
Grantham - The historic market town of Grantham offers a wide range of amenities including restaurants and cafes, shops and leisure facilities as well as highly regarded schools including the King's School (KGGS) and High School for Girls. In addition Grantham offers excellent road links via the A1 and A52 but also high speed rail link to London King's Cross in just over an hour.
A COMPOSITE WOOD GRAIN EFFECT ENTRANCE DOOR WITH DOUBLE GLAZED LIGHTS LEADS THROUGH INTO:
Initial Entrance Hall - 2.74m x 0.94m (9' x 3'1") - Having an attractive wood effect tiled floor, tongue & groove effect panelling, central heating radiator and staircase rising to the first floor.
Further doors leading to:
Ground Floor Cloak Room - 1.63m x 0.91m (5'4" x 3') - Having a two piece suite comprising close coupled WC and pedestal washbasin with chrome taps and tiled splash backs, central heating radiator and double glazed window.
Sitting Room - 4.57m max into bay (3.66m min) x 3.73m (15' max in - A pleasant reception having walk in double glazed bay window to the front, feature chimney breast with wall mounted electric pebble effect fire, useful under stairs storage cupboard, central heating radiator and double glazed windows to the front and side.
A pair of double doors lead through into:
Dining Room - 3.28m x 2.36m (10'9" x 7'9") - A versatile reception currently utilised as a snug but would make an ideal formal dining room lying adjacent to the kitchen having central heating radiator and double glazed French doors leading out into the rear garden.
A further door leads into:
Kitchen - 3.28m x 2.24m (10'9" x 7'4") - Tastefully appointed having been modernised with a generous range of contemporary white gloss fronted wall, base and drawer units with brush metal fittings and two runs of laminate preparation surfaces, one with inset stainless steel sink and drain unit with chrome mixer tap and tiled splash backs, integrated appliances including four ring stainless steel finish gas hob, single oven beneath and under counter fridge, plumbing for washing machine, wall mounted gas central heating boiler, central heating radiator, double glazed window overlooking the rear garden and composite exterior door to the side.
RETURNING TO THE MAIN ENTRANCE HALL A STAIRCASE RISES TO:
First Floor Landing - Having tongue & groove effect panelling, central heating radiator, built in airing cupboard housing hot water cylinder and providing useful storage, access to loft space above and double glazed window to the side.
Further doors leading to:
Bedroom 1 - 3.91m (excluding wardrobes) x 2.95m (12'10" (exclu - A double bedroom with aspect to the front having built in wardrobe with sliding mirrored door fronts, central heating radiator and double glazed box bay window to the front.
Bedroom 2 - 2.82m x 2.34m (9'3" x 7'8" ) - Having aspect into the rear garden with central heating radiator and double glazed window.
Bedroom 3 - 2.31m x 2.01m (7'7" x 6'7") - Having aspect into the rear garden with central heating radiator and double glazed window.
Shower Room - 1.96m x 1.78m (6'5" x 5'10") - Having a modern three piece suite comprising quadrant shower enclosure with glass, sliding double doors and wall mounted shower mixer with independent handset over, close coupled WC, pedestal washbasin with chrome taps, fully tiled walls with glass mosaic border, shaver point, contemporary towel radiator and double glazed window to the side.
Exterior - The property occupies a pleasant position within the development, tucked away in a small cul-de-sac setting overlooking a central green. The front garden is open plan and mainly laid to lawn with a block set pathway leading to the front door. A driveway to the side provides off road car standing for several vehicles and in turn leads to detached sectional garage/workshop and a delightful enclosed rear garden which benefits from a southerly aspect having initial paved terrace with block set edging, a central lawn, borders established with trees and shrubs and a granite chipping pathway leading to the foot of the garden where there is a useful timber storage shed. The garden is enclosed by panelled fencing.
Council Tax Band - South Kesteven District Council - Band C
Tenure - Freehold
Interested in this property?
Council tax
First listed
Over a month agoEnergy Performance Certificate
The Belfry, Grantham
Marketed by
Richard Watkinson & Partners - Bingham 10 Market Street Bingham NG13 8ABPlacebuzz mortgage repayment calculator
Monthly repayment
The Est. Mortgage is for a 25 years repayment mortgage based on a 10% deposit and a 5.5% annual interest. It is only intended as a guide. Make sure you obtain accurate figures from your lender before committing to any mortgage. Your home may be repossessed if you do not keep up repayments on a mortgage.
The Belfry, Grantham - Streetview
DISCLAIMER: Property descriptions and related information displayed on this page are marketing materials provided by Richard Watkinson & Partners - Bingham. Placebuzz does not warrant or accept any responsibility for the accuracy or completeness of the property descriptions or related information provided here and they do not constitute property particulars. Please contact Richard Watkinson & Partners - Bingham for full details and further information.







