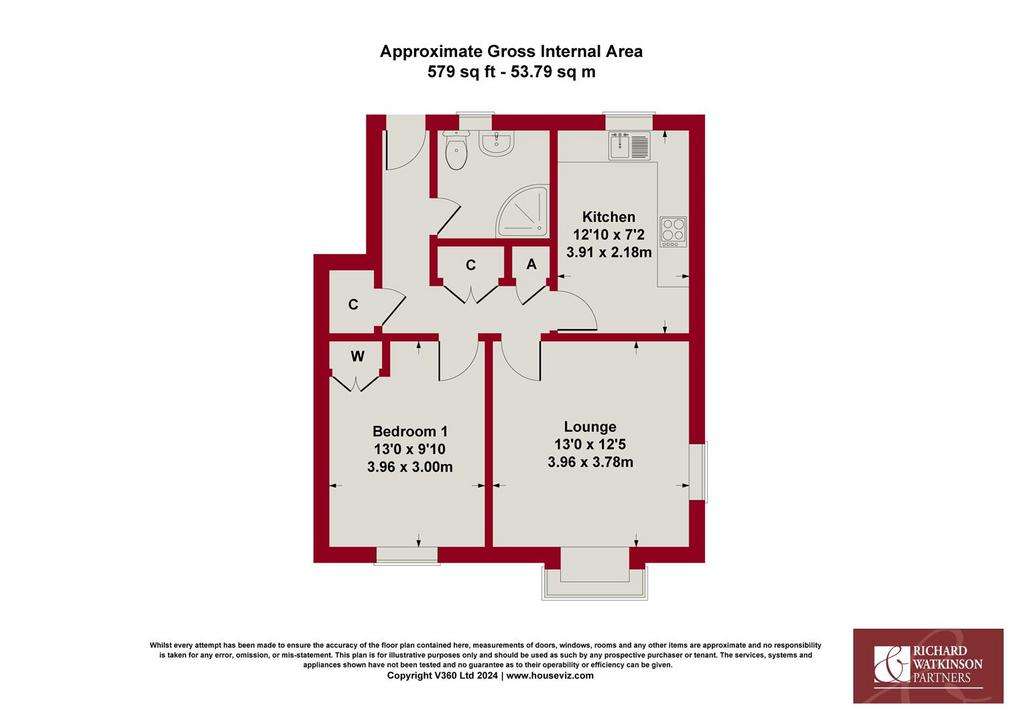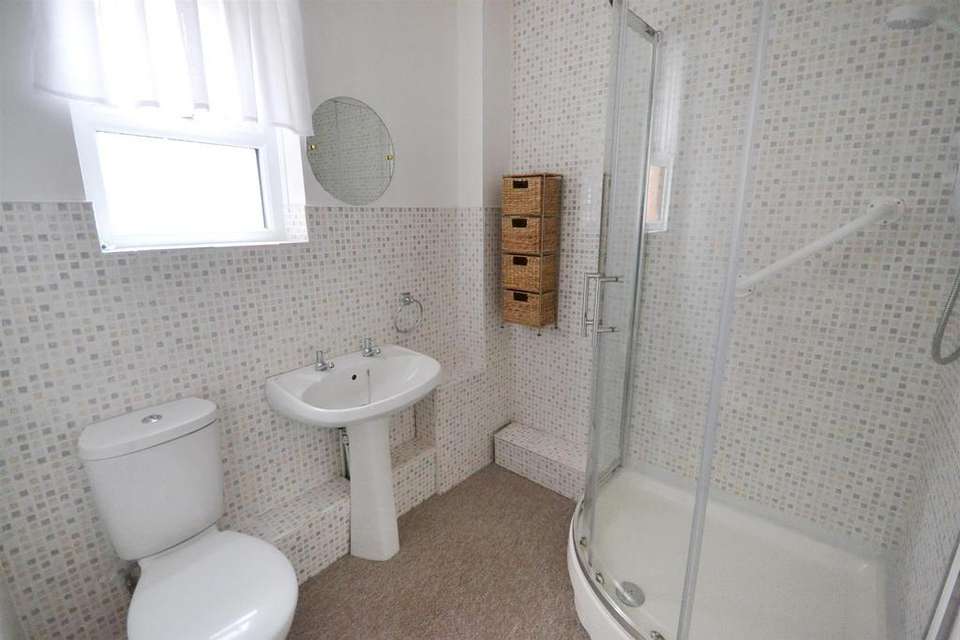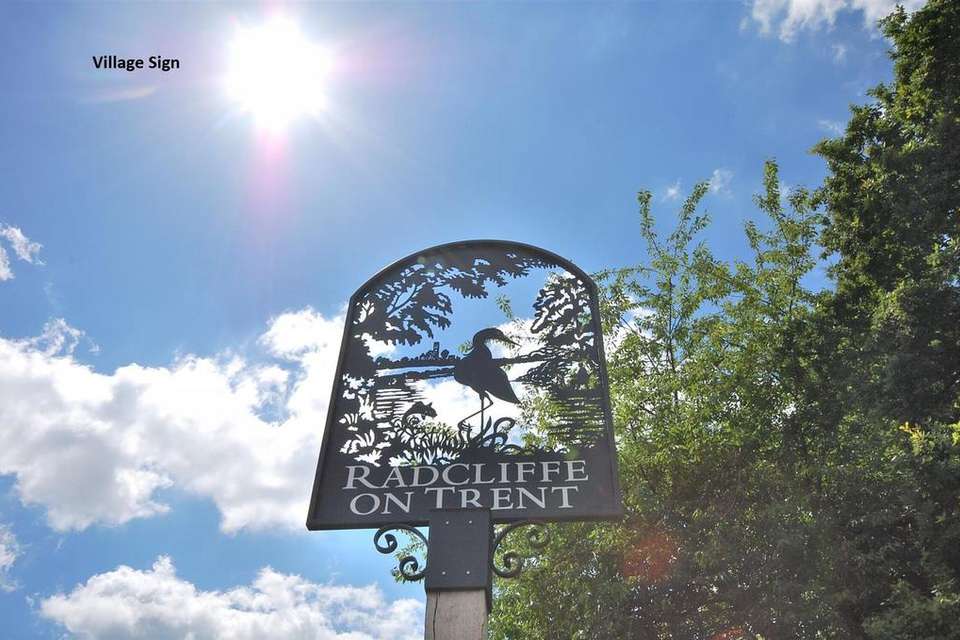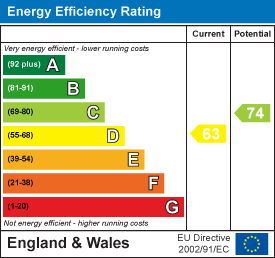1 bedroom flat for sale
Radcliffe-On-Trent, Nottinghamflat
bedroom

Property photos




+5
Property description
* GROUND FLOOR APARTMENT * POPULAR RETIREMENT DEVELOPMENT * NO ONWARD CHAIN * WELL APPOINTED ACCOMMODATION * CLOSE TO LOCAL AMENITIES * DUAL ASPECT LOUNGE * BREAKFAST KITCHEN * DOUBLE BEDROOM WITH WARDROBES * UPDATED SHOWER ROOM * ATTRACTIVE COMMUNAL GARDENS *
A superb opportunity to purchase a well appointed ground floor apartment occupying a prime position at the front of this popular retirement development. Designed specifically for the over 55s, the property is offered for sale with the advantage of no chain and comes to the market in good decorative order throughout, benefiting from uPVC double glazing and accommodation including an accessible entrance hall with ample storage, a dual aspect lounge, a breakfast kitchen with space for a table and chairs, a double bedroom with fitted wardrobes and a well appointed shower room.
In addition to the main accommodation is a small store plus attractive communal gardens for residents and resident parking on site.
Accommodation - A uPVC double glazed entrance door leads into the entrance hall.
Entrance Hall - With Dimplex electric storage heater, coved ceiling and a range of useful built-in storage cupboards including a double cloaks cupboard with shelving, the airing cupboard housing the foam insulated hot water cylinder with shelving and a large walk-in cupboard with shelving and light.
Lounge - A well proportioned reception room with Dimple electric heater, a uPVC double glazed window to the side aspect and a uPVC double glazed boxed bay window to the front.
Breakfast Kitchen - Fitted with a range of matching base and wall cabinets with rolled edge worktops and tiled splashbacks, an inset stainless steel single drainer sink with mixer tap and a built-in electric oven with four ring electric hob and extractor hood over. There are spaces for appliances including space beneath the worktop for a washing machine with plumbing. There is a wall mounted Dimplex electric heater and a uPVC double glazed window to the rear aspect.
Bedroom - A good sized double bedroom with wall a mounted Dimplex electric heater, a uPVC double glazed window to the front aspect and a useful built-in double wardrobe with hanging rail and shelving.
Shower Room - Featuring a pedestal wash basin with hot and cold taps, a dual flush toilet and a quadrant style shower enclosure with glazed sliding doors and Mira electric shower. There is mosaic style tiling for splashbacks, a high level Dimplex fan heater, an electric heated towel rail and a uPVC double glazed obscured window to the rear aspect.
Outside - At the front door a covered porch has lighting and houses the electricity meter box plus a door into a useful storage cupboard with shelving.
Communal Gardens - The gardens are laid out to lawned sections with paved areas and pathways, mature trees, bench seating and lantern lights. There is also a clothes drying area with several rotary dryers.
Car Park - Several spaces are reserved for The Chestnuts residents within the communal car park.
Maintenance/Service Charges - The Chestnuts is a purpose built retirement development suitable for occupants 55 years of age and over offered for re-sale on a leasehold basis with a 99 year lease granted in October 1989. There are service charges of £1,768.56 for the period 1/1/2024 - 31/12/2024 and a ground rent of £207.83 for the period 1/1/2024 - 31/12/2024, to be paid to Chelsea Heritage Ltd. (Luton) covering exterior maintenance, communal gardens, lighting, window cleaning, buildings insurance. We understand that residents can also opt into the 24 hour emergency Carelink system. Water and utilities are metered and billed individually.
Radcliffe On Trent - Radcliffe on Trent has a wealth of amenities including a good range of shops, doctors, dentists, schooling for all ages, restaurants and public houses, golf and bowls clubs, regular bus and train services (Nottingham to Grantham line). The village is conveniently located for commuting to the cities of Nottingham (6m) Newark (14m) Grantham (18m) Derby (23m) Leicester (24m) via the A52, A46, with the M1, A1 and East Midlands airport close by.
Council Tax - The property is registered as council tax band B.
Viewings - By appointment with Richard Watkinson & Partners.
A superb opportunity to purchase a well appointed ground floor apartment occupying a prime position at the front of this popular retirement development. Designed specifically for the over 55s, the property is offered for sale with the advantage of no chain and comes to the market in good decorative order throughout, benefiting from uPVC double glazing and accommodation including an accessible entrance hall with ample storage, a dual aspect lounge, a breakfast kitchen with space for a table and chairs, a double bedroom with fitted wardrobes and a well appointed shower room.
In addition to the main accommodation is a small store plus attractive communal gardens for residents and resident parking on site.
Accommodation - A uPVC double glazed entrance door leads into the entrance hall.
Entrance Hall - With Dimplex electric storage heater, coved ceiling and a range of useful built-in storage cupboards including a double cloaks cupboard with shelving, the airing cupboard housing the foam insulated hot water cylinder with shelving and a large walk-in cupboard with shelving and light.
Lounge - A well proportioned reception room with Dimple electric heater, a uPVC double glazed window to the side aspect and a uPVC double glazed boxed bay window to the front.
Breakfast Kitchen - Fitted with a range of matching base and wall cabinets with rolled edge worktops and tiled splashbacks, an inset stainless steel single drainer sink with mixer tap and a built-in electric oven with four ring electric hob and extractor hood over. There are spaces for appliances including space beneath the worktop for a washing machine with plumbing. There is a wall mounted Dimplex electric heater and a uPVC double glazed window to the rear aspect.
Bedroom - A good sized double bedroom with wall a mounted Dimplex electric heater, a uPVC double glazed window to the front aspect and a useful built-in double wardrobe with hanging rail and shelving.
Shower Room - Featuring a pedestal wash basin with hot and cold taps, a dual flush toilet and a quadrant style shower enclosure with glazed sliding doors and Mira electric shower. There is mosaic style tiling for splashbacks, a high level Dimplex fan heater, an electric heated towel rail and a uPVC double glazed obscured window to the rear aspect.
Outside - At the front door a covered porch has lighting and houses the electricity meter box plus a door into a useful storage cupboard with shelving.
Communal Gardens - The gardens are laid out to lawned sections with paved areas and pathways, mature trees, bench seating and lantern lights. There is also a clothes drying area with several rotary dryers.
Car Park - Several spaces are reserved for The Chestnuts residents within the communal car park.
Maintenance/Service Charges - The Chestnuts is a purpose built retirement development suitable for occupants 55 years of age and over offered for re-sale on a leasehold basis with a 99 year lease granted in October 1989. There are service charges of £1,768.56 for the period 1/1/2024 - 31/12/2024 and a ground rent of £207.83 for the period 1/1/2024 - 31/12/2024, to be paid to Chelsea Heritage Ltd. (Luton) covering exterior maintenance, communal gardens, lighting, window cleaning, buildings insurance. We understand that residents can also opt into the 24 hour emergency Carelink system. Water and utilities are metered and billed individually.
Radcliffe On Trent - Radcliffe on Trent has a wealth of amenities including a good range of shops, doctors, dentists, schooling for all ages, restaurants and public houses, golf and bowls clubs, regular bus and train services (Nottingham to Grantham line). The village is conveniently located for commuting to the cities of Nottingham (6m) Newark (14m) Grantham (18m) Derby (23m) Leicester (24m) via the A52, A46, with the M1, A1 and East Midlands airport close by.
Council Tax - The property is registered as council tax band B.
Viewings - By appointment with Richard Watkinson & Partners.
Interested in this property?
Council tax
First listed
Over a month agoEnergy Performance Certificate
Radcliffe-On-Trent, Nottingham
Marketed by
Richard Watkinson & Partners - Radcliffe-On-Trent 34 Main Road Radcliffe-On-Trent NG12 2FHPlacebuzz mortgage repayment calculator
Monthly repayment
The Est. Mortgage is for a 25 years repayment mortgage based on a 10% deposit and a 5.5% annual interest. It is only intended as a guide. Make sure you obtain accurate figures from your lender before committing to any mortgage. Your home may be repossessed if you do not keep up repayments on a mortgage.
Radcliffe-On-Trent, Nottingham - Streetview
DISCLAIMER: Property descriptions and related information displayed on this page are marketing materials provided by Richard Watkinson & Partners - Radcliffe-On-Trent. Placebuzz does not warrant or accept any responsibility for the accuracy or completeness of the property descriptions or related information provided here and they do not constitute property particulars. Please contact Richard Watkinson & Partners - Radcliffe-On-Trent for full details and further information.










