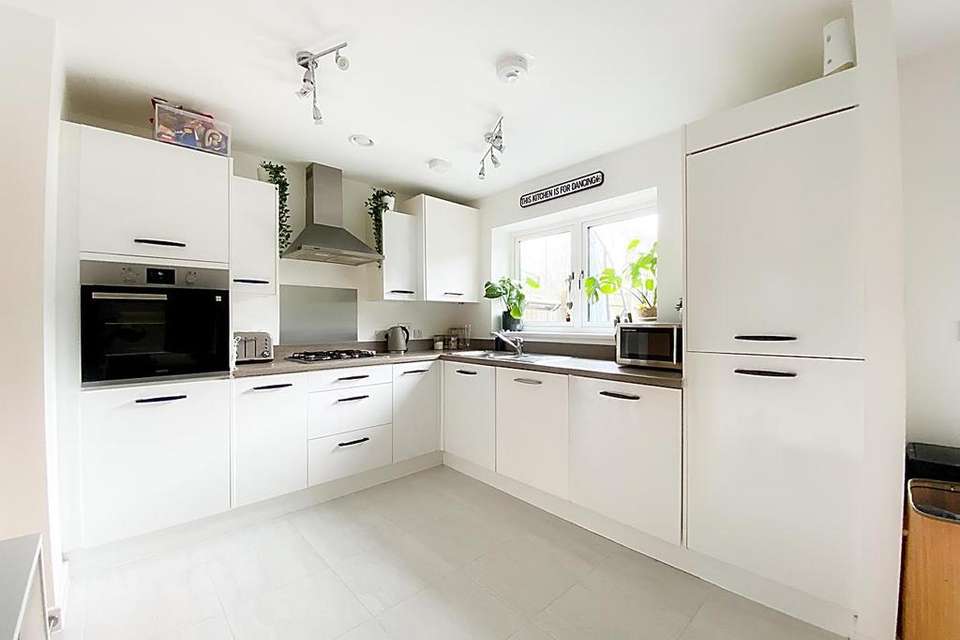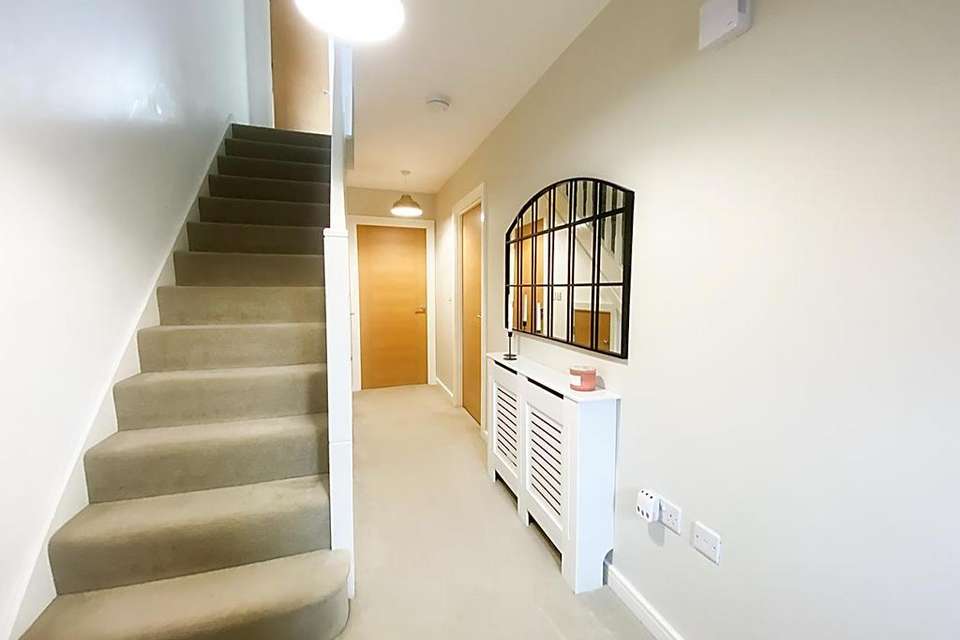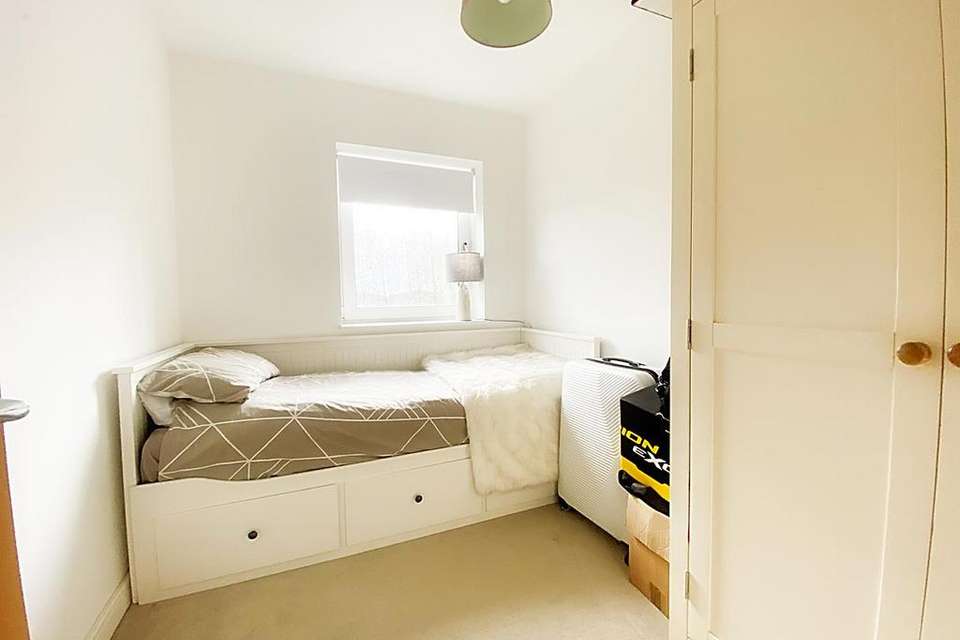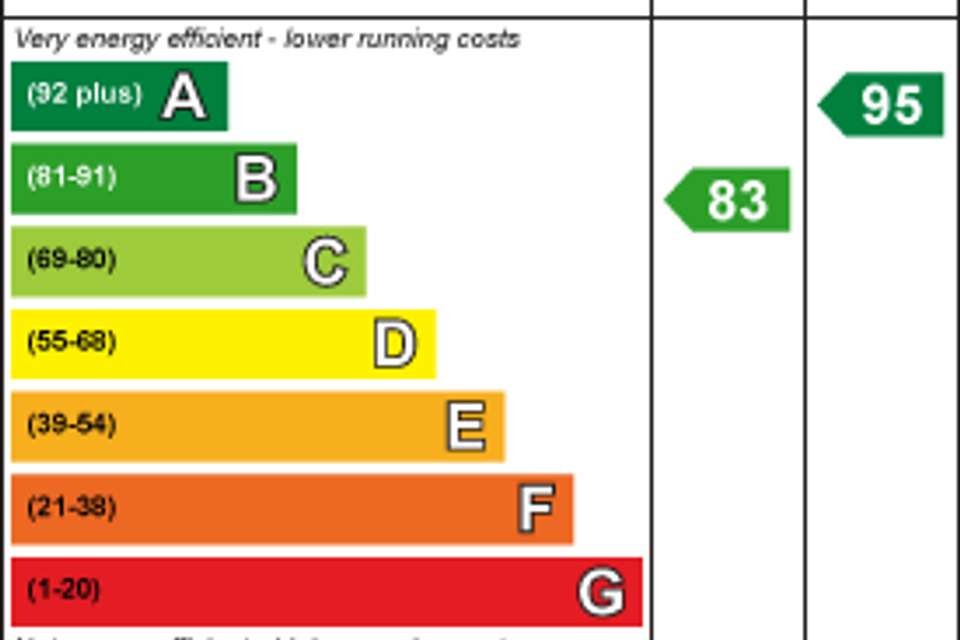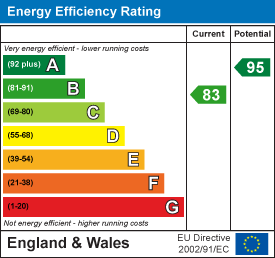3 bedroom semi-detached house for sale
Camperdown, Newcastle Upon Tynesemi-detached house
bedrooms
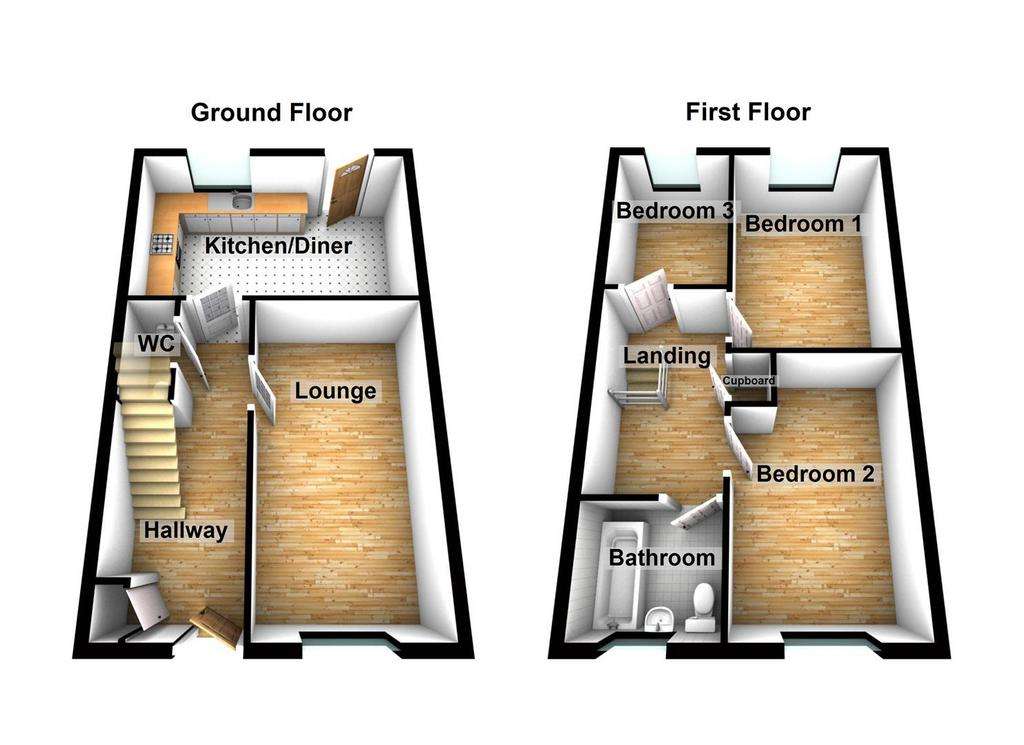
Property photos



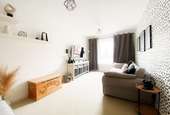
+15
Property description
* THIS PROPERTY IS NOW "SALE AGREED" AND THERE ARE TO BE NO FURTHER VIEWINGS - WE WOULD LOVE TO HEAR FROM YOU IF YOU HAVE A PROPERTY TO SELL AND WANT ONE OF OUR "GONE" BOARDS TOO! PLEASE GET IN TOUCH *
* 25% SHARED OWNERSHIP * THREE BEDROOM SEMI DETACHED HOUSE * DOWNSTAIRS WC * SUPERB
MODERN KITCHEN/DINER * OFF STREET PARKING FOR TWO VEHICLES * SOUTH FACING REAR GARDEN
* BEAUTIFULLY PRESENTED * RENT IS PAYBALE AT £324.78 PER MONTH * SERVICE CHARGE IS £20.33 PER
MONTH *
* COUNCIL TAX BAND A * ENERGY RATING B * 125 YEAR LEASE FROM 06/12/2018 *
ALL POTENTIAL PURCHASERS MUST BE APPROVED VIA APPLICATION TO RIVERSIDE HOME OWNERSHIP
Hallway - Entrance door, cloaks cupboard, stairs to the first floor landing, radiator.
Wc - 1.70 x 0.85 (5'6" x 2'9") - Comprising; WC, wash hand basin, tiling to floor, radiator.
Lounge - 5.32 x 2.84 (17'5" x 9'3") - Double glazed window, radiator.
Kitchen/Diner - 5.05 x 3.10 (16'6" x 10'2") - Fitted with a range of wall and base units with contrasting work surfaces over, integrated oven and hob, integrated dishwasher, fridge/freezer and washer/dryer, sink unit. Double glazed window, tiling to floor, radiator and double glazed door leading out to the rear garden.
Landing - Storage cupboard.
Bedroom 1 - 4.10 x 2.70 (13'5" x 8'10") - Double glazed window, radiator.
Bedroom 2 - 4.27 x 2.70 (14'0" x 8'10") - Double glazed window, radiator.
Bedroom 3 - 2.88 x 2.14 (9'5" x 7'0") - Double glazed window, radiator.
Bathroom - 2.13 x 1.89 (6'11" x 6'2") - Comprising; bath with shower over, WC and wash hand basin. Double glazed window, part tiled walls, tiling to floor, ladder style radiator.
External - Externally the front is paved and provides off street parking for two vehicles. The rear garden is south facing and has lawn, paved patio area and decking.
Lease - There is a 125 year lease dated from 06/12/2018.
Broadband - Ultrafast
1130Mb
Average download speed of the fastest package at this postcode*
* 25% SHARED OWNERSHIP * THREE BEDROOM SEMI DETACHED HOUSE * DOWNSTAIRS WC * SUPERB
MODERN KITCHEN/DINER * OFF STREET PARKING FOR TWO VEHICLES * SOUTH FACING REAR GARDEN
* BEAUTIFULLY PRESENTED * RENT IS PAYBALE AT £324.78 PER MONTH * SERVICE CHARGE IS £20.33 PER
MONTH *
* COUNCIL TAX BAND A * ENERGY RATING B * 125 YEAR LEASE FROM 06/12/2018 *
ALL POTENTIAL PURCHASERS MUST BE APPROVED VIA APPLICATION TO RIVERSIDE HOME OWNERSHIP
Hallway - Entrance door, cloaks cupboard, stairs to the first floor landing, radiator.
Wc - 1.70 x 0.85 (5'6" x 2'9") - Comprising; WC, wash hand basin, tiling to floor, radiator.
Lounge - 5.32 x 2.84 (17'5" x 9'3") - Double glazed window, radiator.
Kitchen/Diner - 5.05 x 3.10 (16'6" x 10'2") - Fitted with a range of wall and base units with contrasting work surfaces over, integrated oven and hob, integrated dishwasher, fridge/freezer and washer/dryer, sink unit. Double glazed window, tiling to floor, radiator and double glazed door leading out to the rear garden.
Landing - Storage cupboard.
Bedroom 1 - 4.10 x 2.70 (13'5" x 8'10") - Double glazed window, radiator.
Bedroom 2 - 4.27 x 2.70 (14'0" x 8'10") - Double glazed window, radiator.
Bedroom 3 - 2.88 x 2.14 (9'5" x 7'0") - Double glazed window, radiator.
Bathroom - 2.13 x 1.89 (6'11" x 6'2") - Comprising; bath with shower over, WC and wash hand basin. Double glazed window, part tiled walls, tiling to floor, ladder style radiator.
External - Externally the front is paved and provides off street parking for two vehicles. The rear garden is south facing and has lawn, paved patio area and decking.
Lease - There is a 125 year lease dated from 06/12/2018.
Broadband - Ultrafast
1130Mb
Average download speed of the fastest package at this postcode*
Interested in this property?
Council tax
First listed
Over a month agoEnergy Performance Certificate
Camperdown, Newcastle Upon Tyne
Marketed by
Next2buy - Wallsend 136 - 138 Station Road Wallsend NE28 8QTPlacebuzz mortgage repayment calculator
Monthly repayment
The Est. Mortgage is for a 25 years repayment mortgage based on a 10% deposit and a 5.5% annual interest. It is only intended as a guide. Make sure you obtain accurate figures from your lender before committing to any mortgage. Your home may be repossessed if you do not keep up repayments on a mortgage.
Camperdown, Newcastle Upon Tyne - Streetview
DISCLAIMER: Property descriptions and related information displayed on this page are marketing materials provided by Next2buy - Wallsend. Placebuzz does not warrant or accept any responsibility for the accuracy or completeness of the property descriptions or related information provided here and they do not constitute property particulars. Please contact Next2buy - Wallsend for full details and further information.






