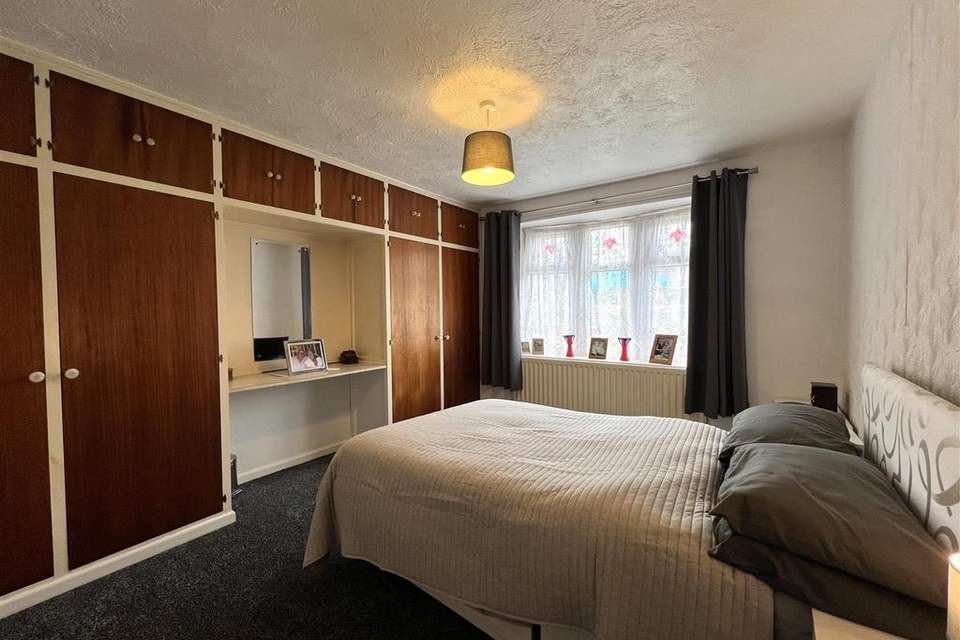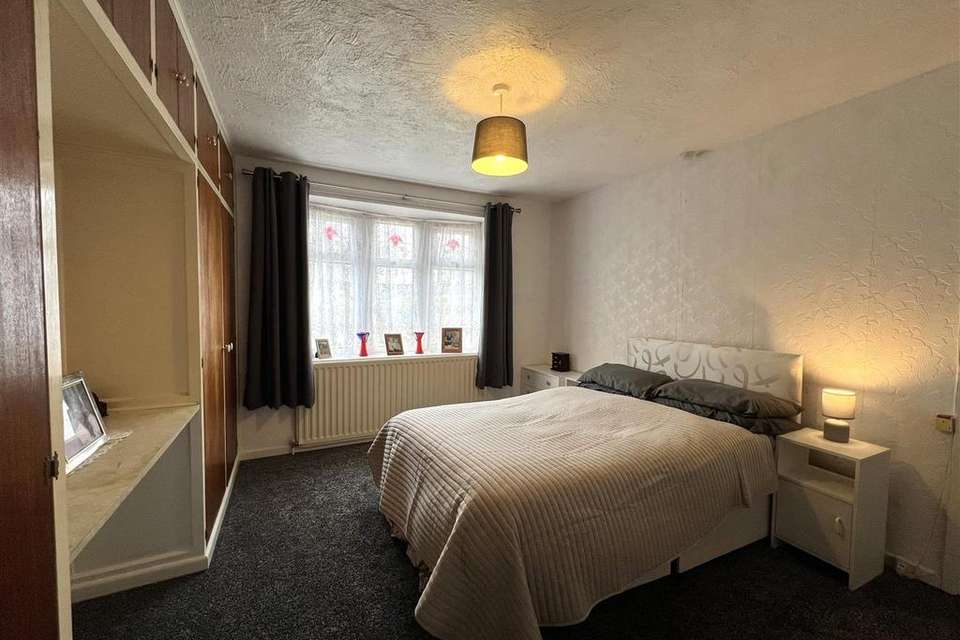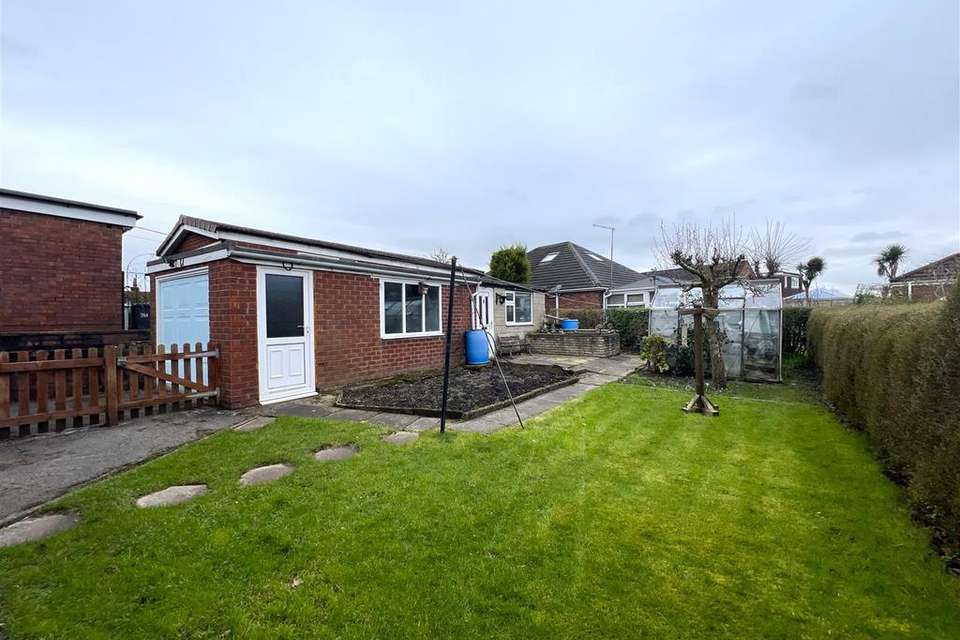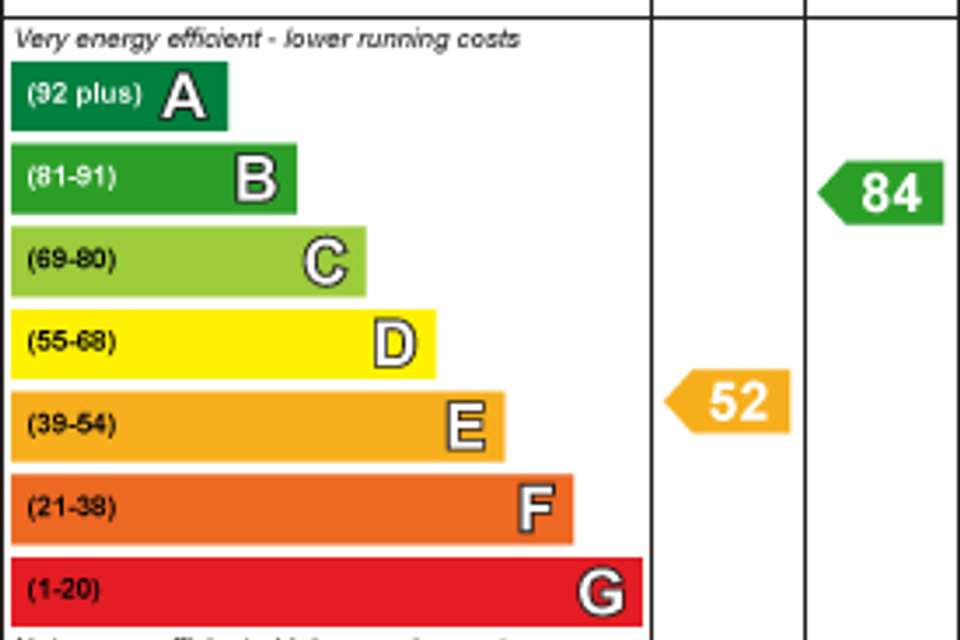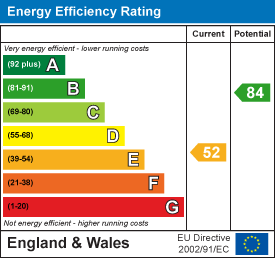2 bedroom semi-detached bungalow for sale
Walfield Avenue, Congletonbungalow
bedrooms
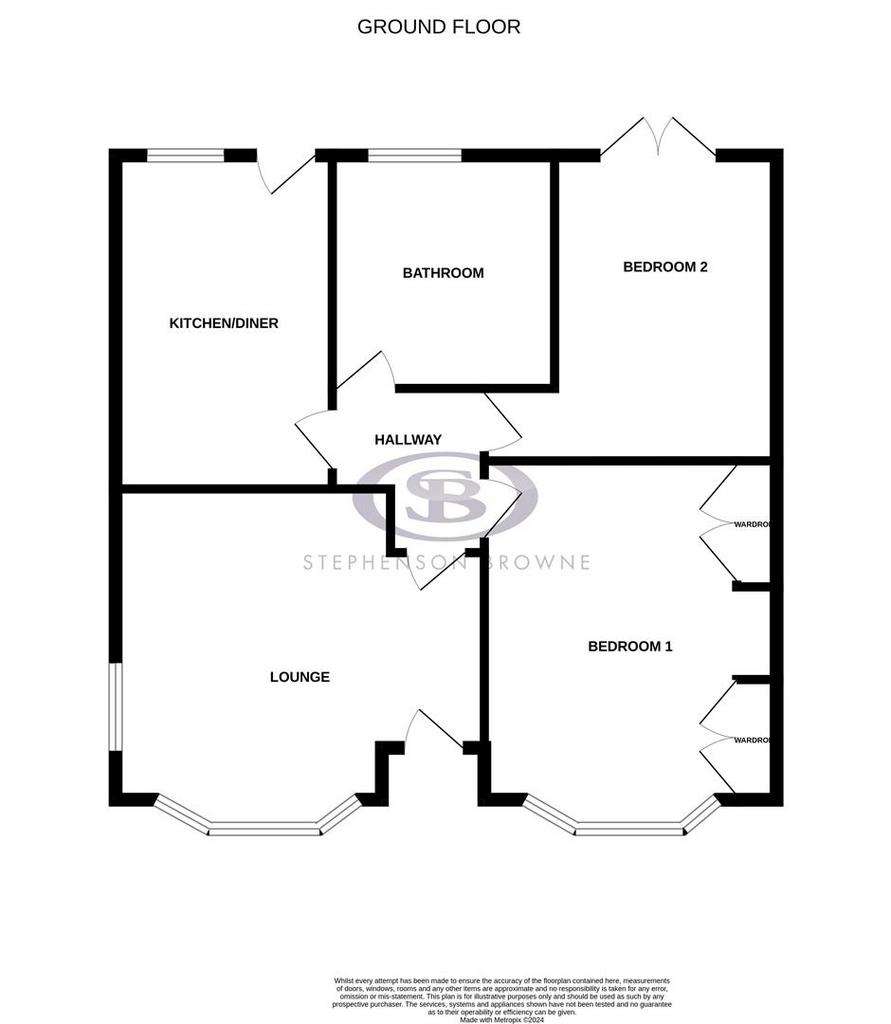
Property photos

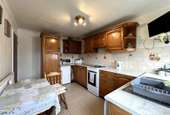


+8
Property description
NO ONWARD CHAIN - A traditional two bedroom, semi-detached true bungalow enjoying a convenient position in Lower Heath, on the outskirts of Congleton. The property does require some form of modernisation internally however offers any discerning purchaser the chance to place their mark on a rare opportunity to acquire a bungalow.
The bungalow itself enjoys an established residential estate, close to open countryside and Westlow Mere. Walfield Avenue is conveniently positioned for the A34 and the new bypass creating excellent access to the M6 on the North side of Congleton along with a handful of amenities and conveniences nearby plus the well regarded Eaton Bank Academy.
Internally you are first greeted into the lounge, enjoying a large bay window and feature fireplace, coming into the hallway you will have access both bedrooms, the first benefitting built in wardrobes and cupboard units, a spacious four piece suite bathroom and kitchen/diner with ample space available for appliances.
Externally to the front of the property is a sizable tarmac'd driveway that runs down the side of the property, a well maintained laid to lawn area bordered by mature hedges and a paved pathway leading up to the front entrance door. The rear garden is a brilliant size and easy to maintain also featuring a large garage offering two separate spaces giving the option for multiple uses! The garden is made up of a laid to lawn area and paved pathway leading to a patio area at the rear of the garden which houses a green house and working pond with additional space available at the rear of the garage.
To fully appreciate what this bungalow has to offer an early viewing is highly recommended!
Lounge - 4.31 x 3.90 (14'1" x 12'9") - UPVC double glazed bay window to the front elevation, external wooden front door, carpet flooring, ceiling light fitting, two wall light fittings, gas feature fireplace, two central heating radiators, power points.
Hallway - Provides access into all accommodation, carpet flooring, ceiling light fitting, loft access, thermostat, alarm box.
Kitchen Diner - 3.27 x 2.67 (10'8" x 8'9") - Wooden fitted kitchen comprising wall and base units with work surface over, fitted extractor, sink with single drainer and mixer tap, space for cooker and hob, washer/dyer and fridge or freezer, tiled splashback, tiled flooring, ceiling light fitting, socket for a wall mounted TV, power points, central heating radiator, UPVC double glazed window overlooking the rear garden, external door for access out into the garden.
Bedroom One - 3.89 x 3.34 (12'9" x 10'11") - UPVC double glazed bay window to the front elevation, carpet flooring, ceiling light fitting, central heating radiator, two built in double wardrobes with cupboard storage above and dressing table with wall mounted mirror in between, power points.
Bedroom Two - 3.74 x 2.68 (12'3" x 8'9") - UPVC patio doors to the rear elevation, ceiling light fitting, carpet flooring, central heating radiator, central heating timer control, power points.
Bathroom - 2.55 x 2.29 (8'4" x 7'6") - Four piece suite with low level WC, hand wash basin with pillar taps, low level WC, walk in mixer shower with glass shower door and removable shower head, laminate wood effect flooring, ceiling light fitting, central heating radiator, UPVC opaque double glazed window to the rear elevation.
Garage - Large garage divided into two parts, the front part of the garage has been added on as an addition to the original garage which is brick built with an up and over garage door, UPVC double glazed window to the side elevation and UPVC side door for access measuring at (5.62 m x 2.88 m). The original garage has a UPVC double glazed window to the side elevation, UPVC side door for access, fitted shelving units measuring at (4.11 x 2.92)
Externally - Externally the front of the property benefits a long tarmac'd driveway that runs down the side of the property to the right hand side is a well maintained laid to lawn area bordered by a mature hedge and a pathway leading up to the front entrance door. The rear garden is made up of a laid to lawn area with paved stepping stones and a pathway leading to the rear of the garden. To the end of the garden is a paved patio area with a greenhouse, brick built working pond and an additional paved patio area behind the rear of the garage. The garden is bordered by a mature hedge.
Tenure - We understand from the vendor that the property is freehold. We would however recommend that your solicitor check the tenure prior to exchange of contracts.
Need To Sell? - For a FREE valuation please call or e-mail and we will be happy to assist.
Land Registry Disclaimer - Please be advised that we have not been able to obtain a copy of the title register with land registry - this does not conclude that the property is not registered however, we would advise you raise this point with a licensed conveyancer to avoid any potential delay with a purchase.
The bungalow itself enjoys an established residential estate, close to open countryside and Westlow Mere. Walfield Avenue is conveniently positioned for the A34 and the new bypass creating excellent access to the M6 on the North side of Congleton along with a handful of amenities and conveniences nearby plus the well regarded Eaton Bank Academy.
Internally you are first greeted into the lounge, enjoying a large bay window and feature fireplace, coming into the hallway you will have access both bedrooms, the first benefitting built in wardrobes and cupboard units, a spacious four piece suite bathroom and kitchen/diner with ample space available for appliances.
Externally to the front of the property is a sizable tarmac'd driveway that runs down the side of the property, a well maintained laid to lawn area bordered by mature hedges and a paved pathway leading up to the front entrance door. The rear garden is a brilliant size and easy to maintain also featuring a large garage offering two separate spaces giving the option for multiple uses! The garden is made up of a laid to lawn area and paved pathway leading to a patio area at the rear of the garden which houses a green house and working pond with additional space available at the rear of the garage.
To fully appreciate what this bungalow has to offer an early viewing is highly recommended!
Lounge - 4.31 x 3.90 (14'1" x 12'9") - UPVC double glazed bay window to the front elevation, external wooden front door, carpet flooring, ceiling light fitting, two wall light fittings, gas feature fireplace, two central heating radiators, power points.
Hallway - Provides access into all accommodation, carpet flooring, ceiling light fitting, loft access, thermostat, alarm box.
Kitchen Diner - 3.27 x 2.67 (10'8" x 8'9") - Wooden fitted kitchen comprising wall and base units with work surface over, fitted extractor, sink with single drainer and mixer tap, space for cooker and hob, washer/dyer and fridge or freezer, tiled splashback, tiled flooring, ceiling light fitting, socket for a wall mounted TV, power points, central heating radiator, UPVC double glazed window overlooking the rear garden, external door for access out into the garden.
Bedroom One - 3.89 x 3.34 (12'9" x 10'11") - UPVC double glazed bay window to the front elevation, carpet flooring, ceiling light fitting, central heating radiator, two built in double wardrobes with cupboard storage above and dressing table with wall mounted mirror in between, power points.
Bedroom Two - 3.74 x 2.68 (12'3" x 8'9") - UPVC patio doors to the rear elevation, ceiling light fitting, carpet flooring, central heating radiator, central heating timer control, power points.
Bathroom - 2.55 x 2.29 (8'4" x 7'6") - Four piece suite with low level WC, hand wash basin with pillar taps, low level WC, walk in mixer shower with glass shower door and removable shower head, laminate wood effect flooring, ceiling light fitting, central heating radiator, UPVC opaque double glazed window to the rear elevation.
Garage - Large garage divided into two parts, the front part of the garage has been added on as an addition to the original garage which is brick built with an up and over garage door, UPVC double glazed window to the side elevation and UPVC side door for access measuring at (5.62 m x 2.88 m). The original garage has a UPVC double glazed window to the side elevation, UPVC side door for access, fitted shelving units measuring at (4.11 x 2.92)
Externally - Externally the front of the property benefits a long tarmac'd driveway that runs down the side of the property to the right hand side is a well maintained laid to lawn area bordered by a mature hedge and a pathway leading up to the front entrance door. The rear garden is made up of a laid to lawn area with paved stepping stones and a pathway leading to the rear of the garden. To the end of the garden is a paved patio area with a greenhouse, brick built working pond and an additional paved patio area behind the rear of the garage. The garden is bordered by a mature hedge.
Tenure - We understand from the vendor that the property is freehold. We would however recommend that your solicitor check the tenure prior to exchange of contracts.
Need To Sell? - For a FREE valuation please call or e-mail and we will be happy to assist.
Land Registry Disclaimer - Please be advised that we have not been able to obtain a copy of the title register with land registry - this does not conclude that the property is not registered however, we would advise you raise this point with a licensed conveyancer to avoid any potential delay with a purchase.
Interested in this property?
Council tax
First listed
Over a month agoEnergy Performance Certificate
Walfield Avenue, Congleton
Marketed by
Stephenson Browne - Congleton 21 High Street Congleton, Cheshire CW12 1BJPlacebuzz mortgage repayment calculator
Monthly repayment
The Est. Mortgage is for a 25 years repayment mortgage based on a 10% deposit and a 5.5% annual interest. It is only intended as a guide. Make sure you obtain accurate figures from your lender before committing to any mortgage. Your home may be repossessed if you do not keep up repayments on a mortgage.
Walfield Avenue, Congleton - Streetview
DISCLAIMER: Property descriptions and related information displayed on this page are marketing materials provided by Stephenson Browne - Congleton. Placebuzz does not warrant or accept any responsibility for the accuracy or completeness of the property descriptions or related information provided here and they do not constitute property particulars. Please contact Stephenson Browne - Congleton for full details and further information.






