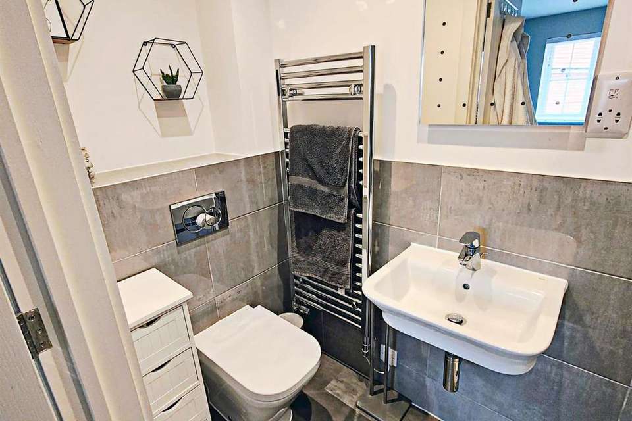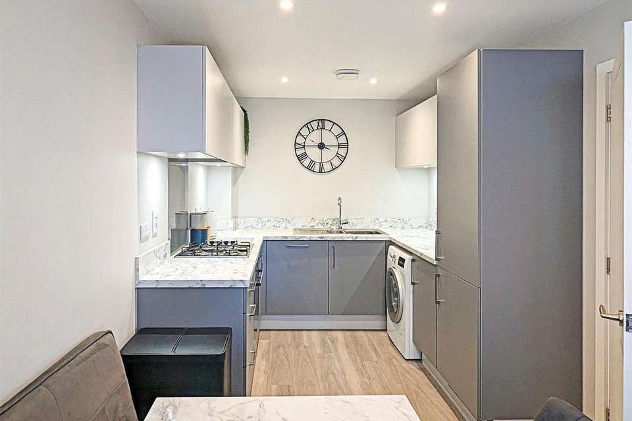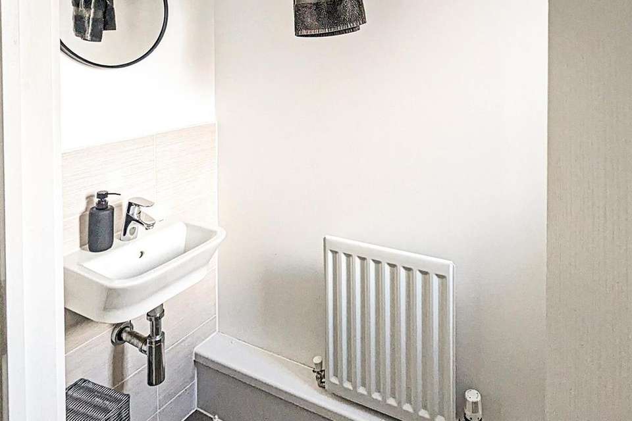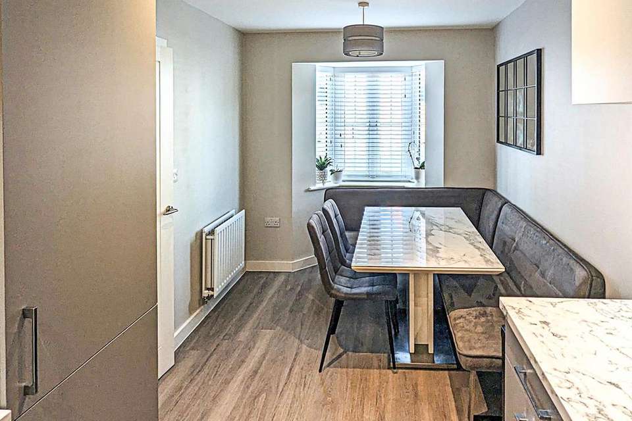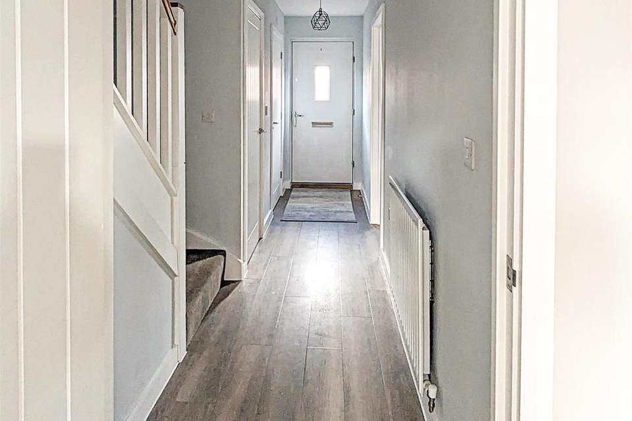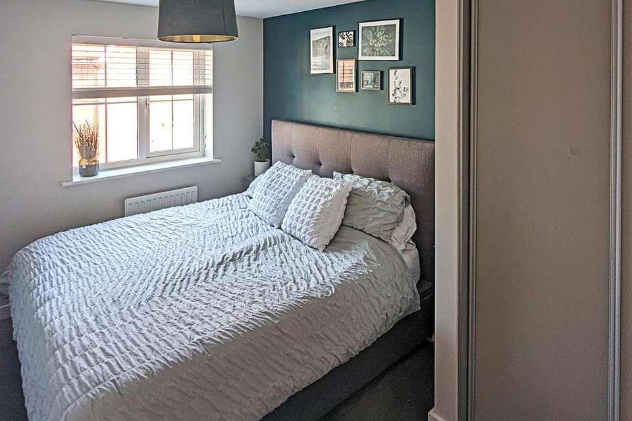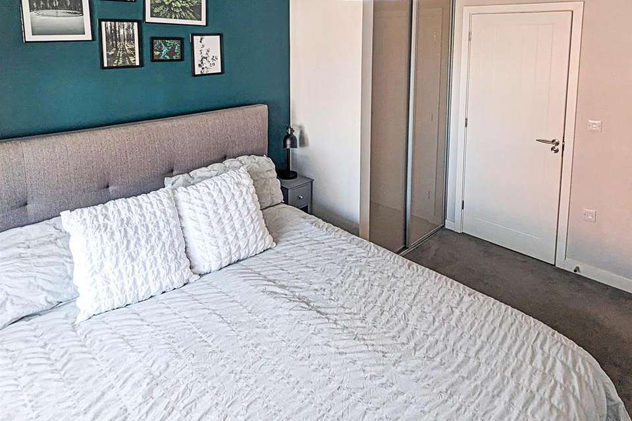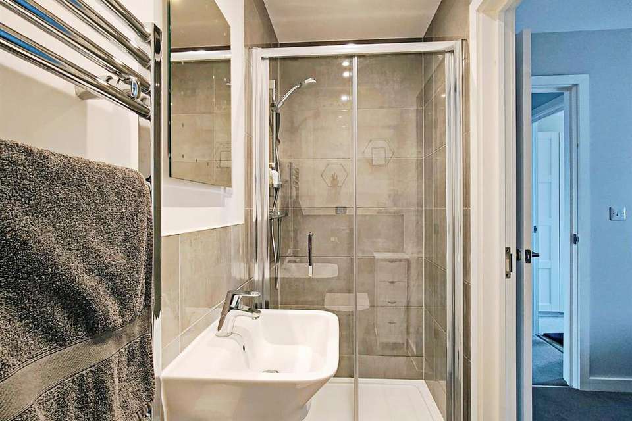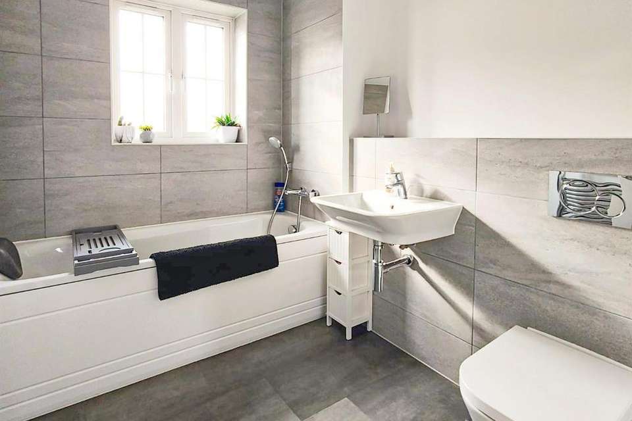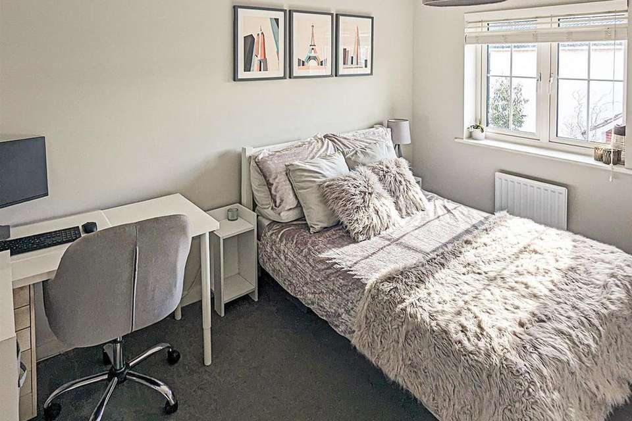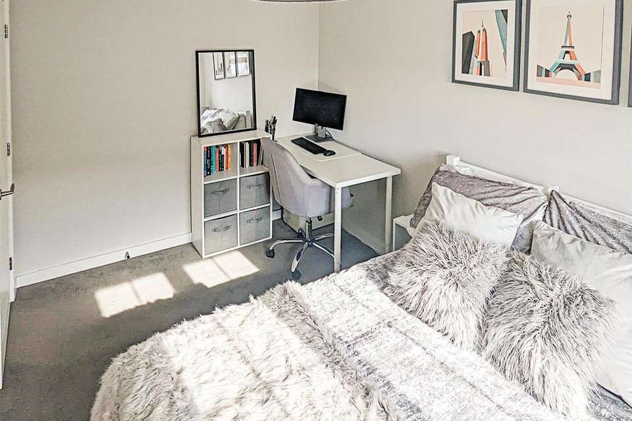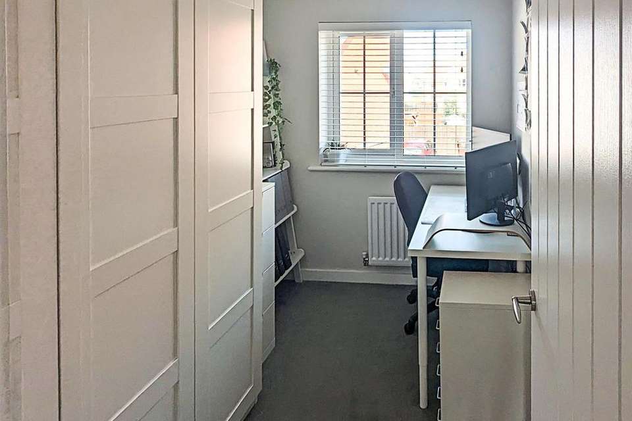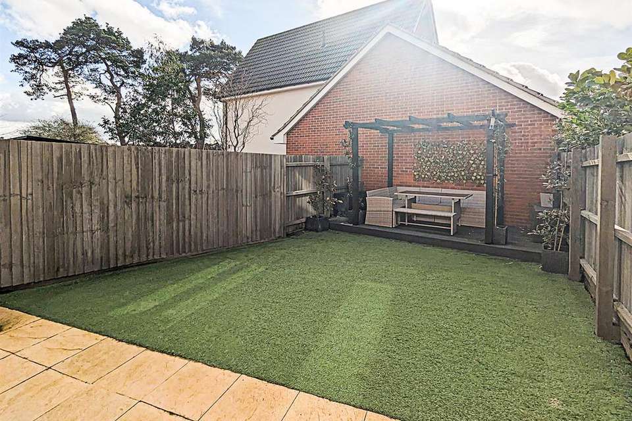3 bedroom semi-detached house for sale
Oaklands Drive, Bury St. Edmunds IP28semi-detached house
bedrooms
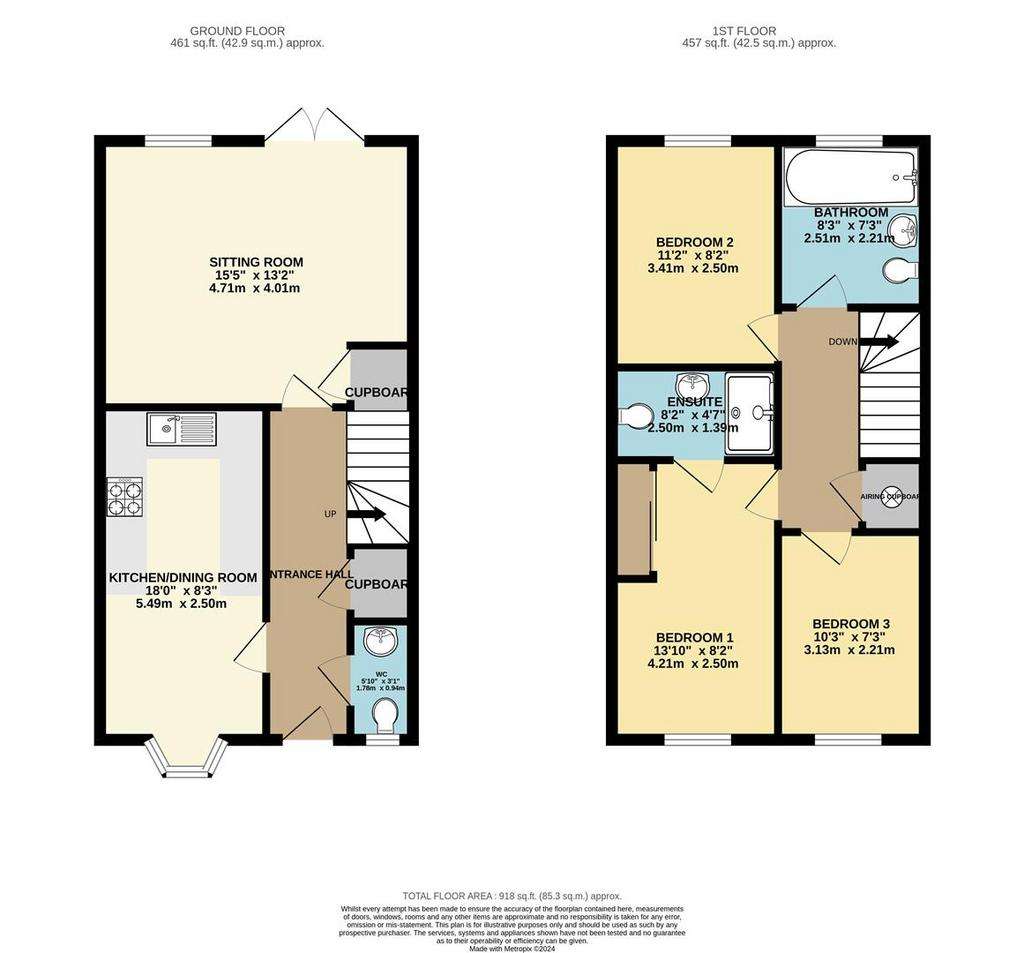
Property photos

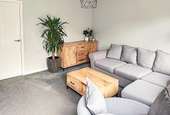
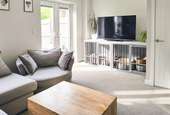
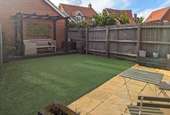
+13
Property description
Set in a quiet cul-de-sac location on the outskirts of the development away from the main road, is this beautifully presented 3 bedroom, semi-detached home.
With immaculate presentation throughout, the property benefits from open plan kitchen/dining room and sitting room to the ground floor and 3 bedrooms, 1 en-suite, and family bathroom to the first floor.
Externally, there is driveway parking and an enclosed, South facing rear garden set up for entertaining.
Entrance Hall - With composite entrance door, wood effect flooring, radiator, storage cupboard, stairs to first floor.
Wc - With low level WC, hand wash basin, radiator, uPVC window to front aspect.
Kitchen/Dining Room - 5.49 x 2.50 (18'0" x 8'2") - With a range of fitted wall and base units with marble effect worktops over and worktop downlights. Inset stainless steel 1 1/2 bowl sink with drainer and mixer tap over. Integrated dishwasher, fridge/freezer, oven and gas hob with extractor over. Space and plumbing for washing machine.
Dining area with radiator and uPVC bay window to front aspect.
Sitting Room - 4.71 x 4.01 (15'5" x 13'1") - With storage cupboard, radiator, uPVC window and French doors to garden.
First Floor -
Landing - With airing cupboard and access to loft space.
Bedroom 1 - 4.21 x 2.50 (13'9" x 8'2") - With fitted wardrobes, radiator, uPVC window to front aspect, door leading to:
En Suite Shower Room - With low level WC, wall mounted hand wash basin and shower cubicle.
Bedroom 2 - 3.41 x 2.50 (11'2" x 8'2") - With radiator, uPVC window to rear aspect.
Bedroom 3 - 3.13 x 2.21 (10'3" x 7'3") - With uPVC window to front aspect, radiator.
Bathroom - With panelled bath with shower attachment, low level WC, wall mounted hand wash basin, uPVC window to rear aspect.
Outside - The property benefits from driveway parking to the side, with access leading to:
The South facing rear garden, laid mainly with artifical turf, patio area and a raised, decking seating area ideal for entertaining.
Property Information - Maintenance fee to Remus Management Ltd of £133.16 Per Annum
EPC (B)
Tenure - Freehold
Council Tax Band - (C) West Suffolk
Property Type - Semi Detached
Property Construction - Standard
Number & Types of Room - Please refer to the floorplan
Square Footage - 883
Parking - 2 driveway spaces
Electric Supply - Mains Supply
Water Supply - Mains Supply
Sewerage - Mains
Heating sources - Gas
Broadband Connected - Yes
Broadband Type - Ultrafast Available Max download 1000 MbpsMax upload 220 Mbps
Mobile Signal/Coverage - Indoor and Outdoor Coverage Good
Rights of Way, Easements, Covenants - None that the seller is aware of
With immaculate presentation throughout, the property benefits from open plan kitchen/dining room and sitting room to the ground floor and 3 bedrooms, 1 en-suite, and family bathroom to the first floor.
Externally, there is driveway parking and an enclosed, South facing rear garden set up for entertaining.
Entrance Hall - With composite entrance door, wood effect flooring, radiator, storage cupboard, stairs to first floor.
Wc - With low level WC, hand wash basin, radiator, uPVC window to front aspect.
Kitchen/Dining Room - 5.49 x 2.50 (18'0" x 8'2") - With a range of fitted wall and base units with marble effect worktops over and worktop downlights. Inset stainless steel 1 1/2 bowl sink with drainer and mixer tap over. Integrated dishwasher, fridge/freezer, oven and gas hob with extractor over. Space and plumbing for washing machine.
Dining area with radiator and uPVC bay window to front aspect.
Sitting Room - 4.71 x 4.01 (15'5" x 13'1") - With storage cupboard, radiator, uPVC window and French doors to garden.
First Floor -
Landing - With airing cupboard and access to loft space.
Bedroom 1 - 4.21 x 2.50 (13'9" x 8'2") - With fitted wardrobes, radiator, uPVC window to front aspect, door leading to:
En Suite Shower Room - With low level WC, wall mounted hand wash basin and shower cubicle.
Bedroom 2 - 3.41 x 2.50 (11'2" x 8'2") - With radiator, uPVC window to rear aspect.
Bedroom 3 - 3.13 x 2.21 (10'3" x 7'3") - With uPVC window to front aspect, radiator.
Bathroom - With panelled bath with shower attachment, low level WC, wall mounted hand wash basin, uPVC window to rear aspect.
Outside - The property benefits from driveway parking to the side, with access leading to:
The South facing rear garden, laid mainly with artifical turf, patio area and a raised, decking seating area ideal for entertaining.
Property Information - Maintenance fee to Remus Management Ltd of £133.16 Per Annum
EPC (B)
Tenure - Freehold
Council Tax Band - (C) West Suffolk
Property Type - Semi Detached
Property Construction - Standard
Number & Types of Room - Please refer to the floorplan
Square Footage - 883
Parking - 2 driveway spaces
Electric Supply - Mains Supply
Water Supply - Mains Supply
Sewerage - Mains
Heating sources - Gas
Broadband Connected - Yes
Broadband Type - Ultrafast Available Max download 1000 MbpsMax upload 220 Mbps
Mobile Signal/Coverage - Indoor and Outdoor Coverage Good
Rights of Way, Easements, Covenants - None that the seller is aware of
Council tax
First listed
Over a month agoOaklands Drive, Bury St. Edmunds IP28
Placebuzz mortgage repayment calculator
Monthly repayment
The Est. Mortgage is for a 25 years repayment mortgage based on a 10% deposit and a 5.5% annual interest. It is only intended as a guide. Make sure you obtain accurate figures from your lender before committing to any mortgage. Your home may be repossessed if you do not keep up repayments on a mortgage.
Oaklands Drive, Bury St. Edmunds IP28 - Streetview
DISCLAIMER: Property descriptions and related information displayed on this page are marketing materials provided by Morris Armitage - Newmarket. Placebuzz does not warrant or accept any responsibility for the accuracy or completeness of the property descriptions or related information provided here and they do not constitute property particulars. Please contact Morris Armitage - Newmarket for full details and further information.





