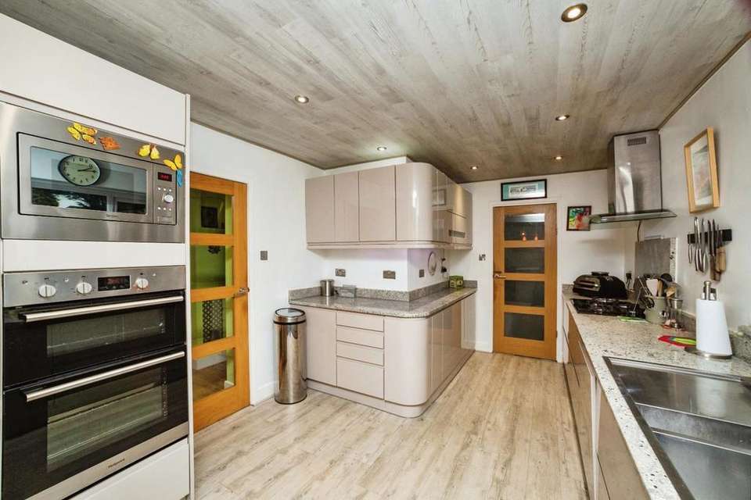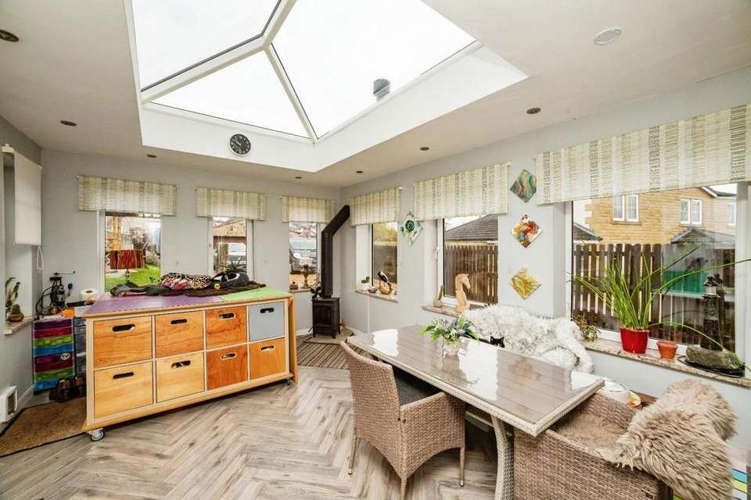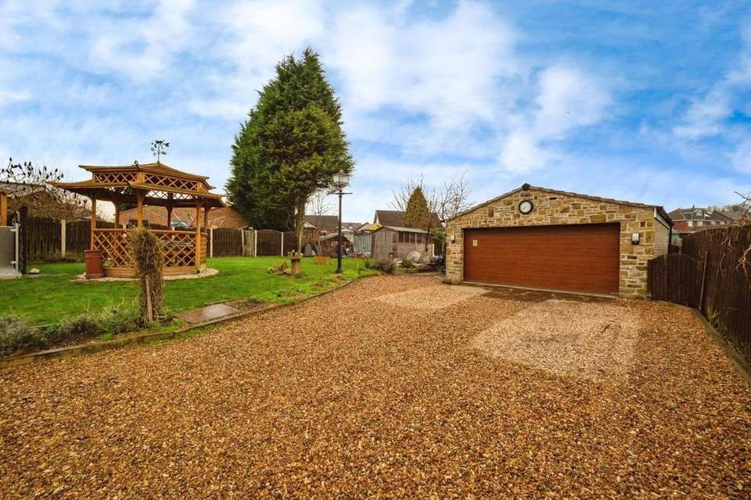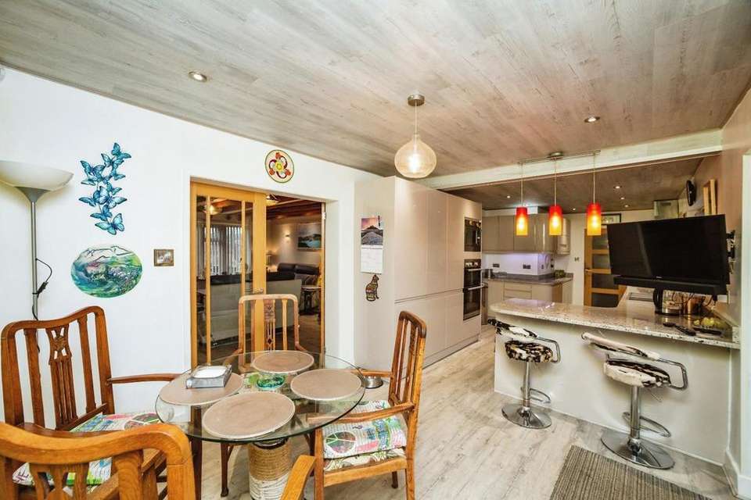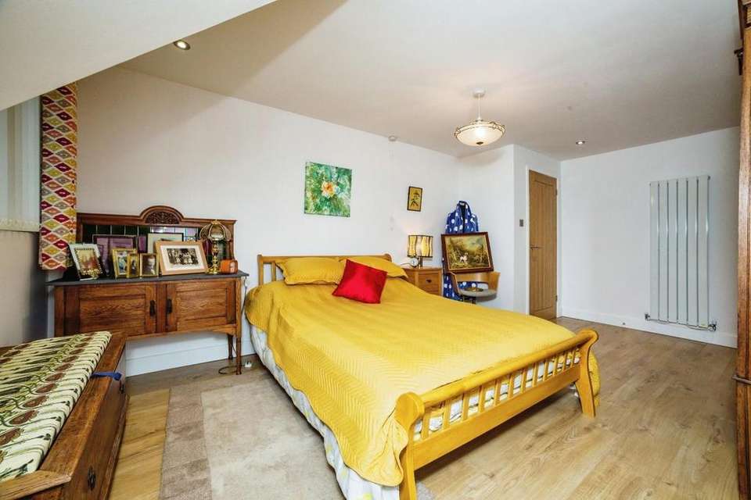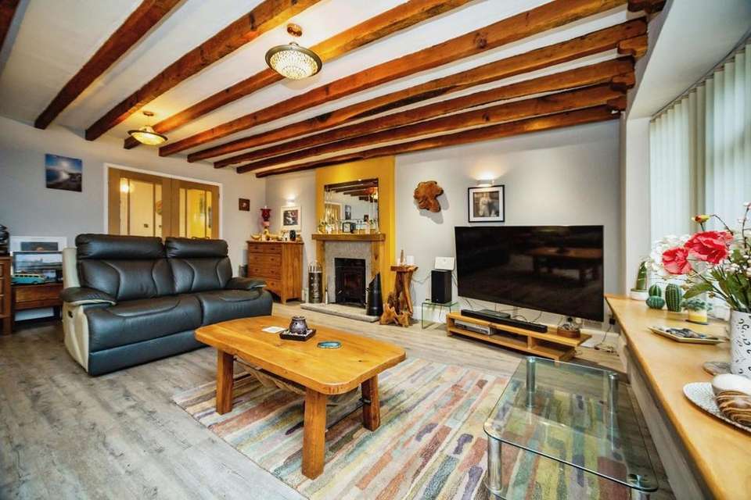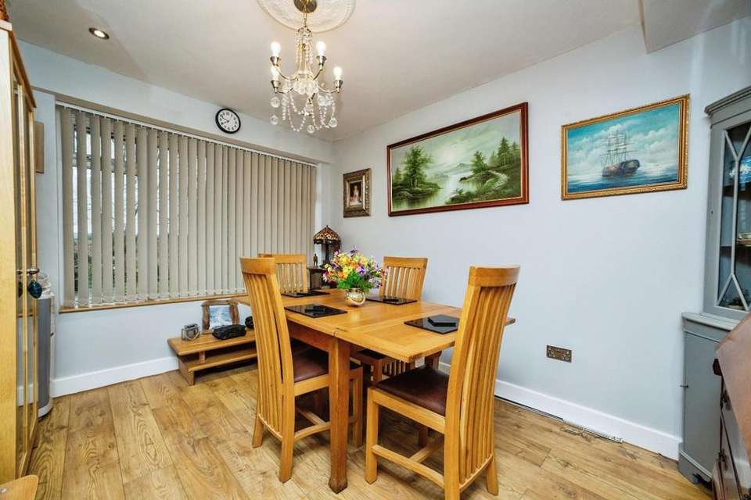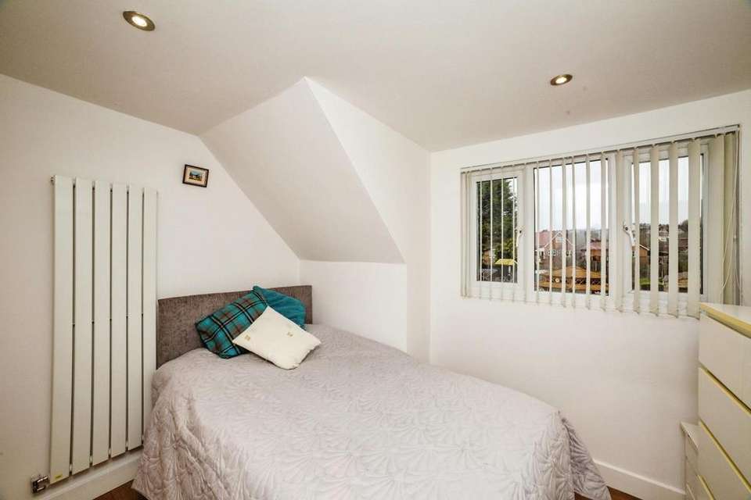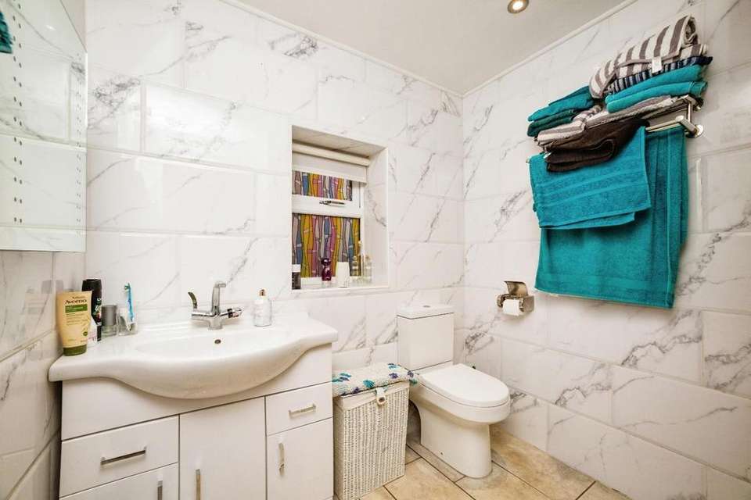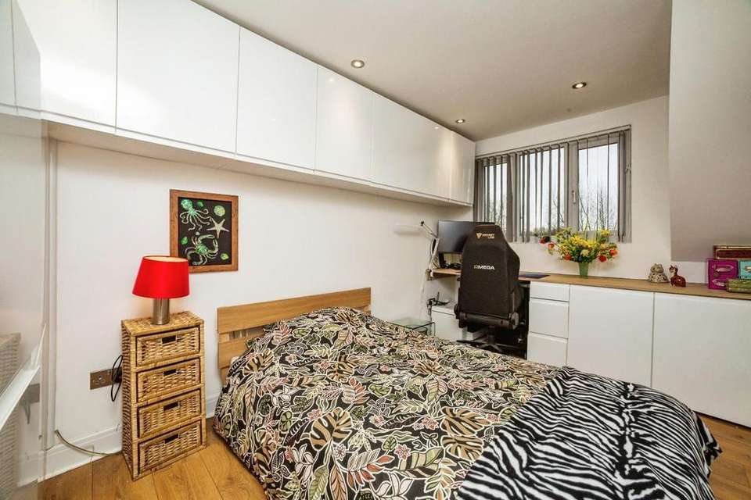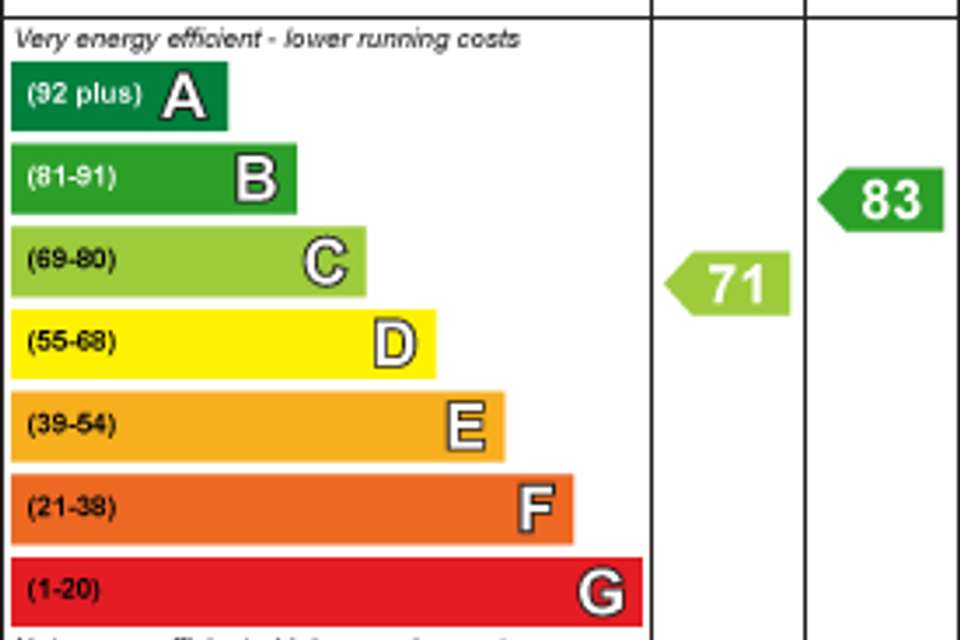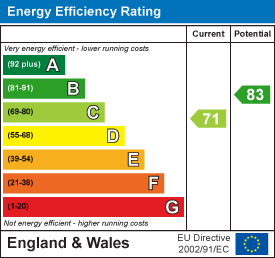4 bedroom detached house for sale
Wath-Upon-Dearne, Rotherhamdetached house
bedrooms
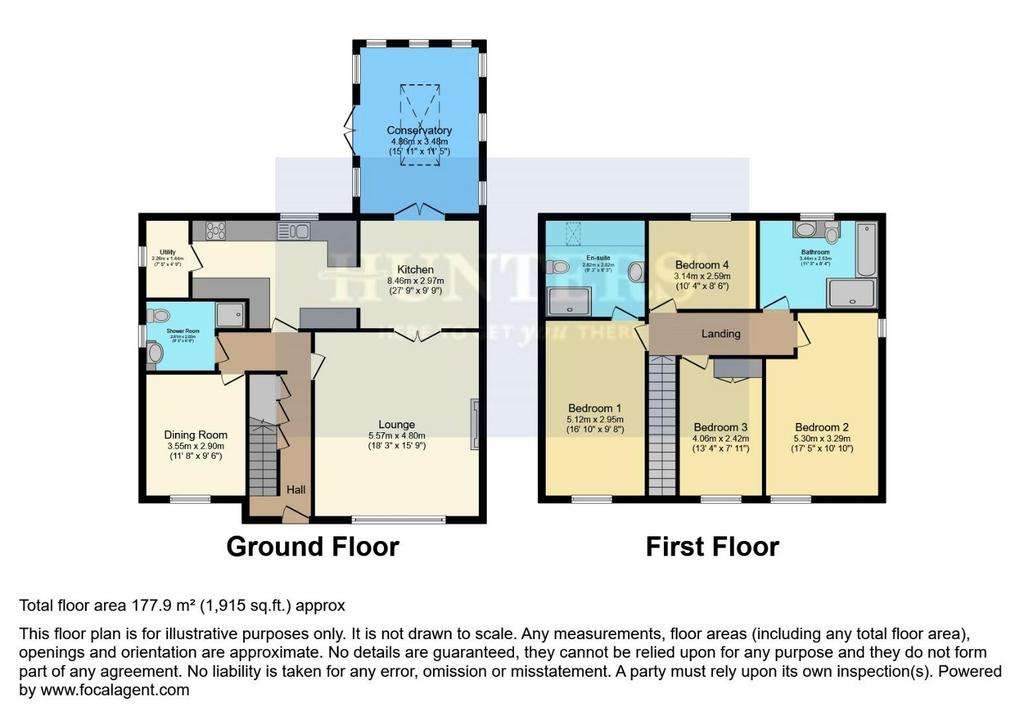
Property photos

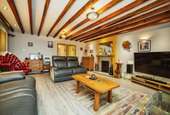
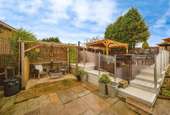

+17
Property description
ESCAPE TO THE COUNTRY....TAKE A LOOK AROUND THIS SPECTACULAR 4 BEDROOM DETACHED PROPERTY SITUATED ON A RESIDENTS ONLY PRIVATE COUNTRY LANE AND HOSTING SOME CAPTIVATING VIEWS OF THE BEAUTIFUL SURROUNDING COUNTRYSIDE. The property is prominently set in a large plot situated in the much sought after location of Wath Upon Dearne, a good commuter location with direct roads leading to the A1 and M1, Doncaster, Rotherham, and Barnsley, close to local amenities and surrounded by reputable schools. This fabulous property boasts generous dimensions, a flexible layout, tasteful décor throughout, modern fixture and fittings, sizeable garden with swim spa, double detached garage, and gated driveway. Being totally refurbished in regards to the electrics, plumbing and gas mains whilst benefitting of insulated external walls and extensive boarded loft space. Briefly comprising entrance hall, living room, dining room, breakfast kitchen, utility room, downstairs wet room, orangery, master bedroom with ensuite shower room, three further double bedrooms and family bathroom. Book now to avoid disappointment!
ESCAPE TO THE COUNTRY....TAKE A LOOK AROUND THIS SPECTACULAR 4 BEDROOM DETACHED PROPERTY SITUATED ON A RESIDENTS ONLY PRIVATE COUNTRY LANE AND HOSTING SOME CAPTIVATING VIEWS OF THE BEAUTIFUL SURROUNDING COUNTRYSIDE. The property is prominently set in a large plot situated in the much sought after location of Wath Upon Dearne, a good commuter location with direct roads leading to the A1 and M1, Doncaster, Rotherham, and Barnsley, close to local amenities and surrounded by reputable schools. This fabulous property boasts generous dimensions, a flexible layout, tasteful décor throughout, modern fixture and fittings, sizeable garden with swim spa, double detached garage, and gated driveway. Being totally refurbished in regards to the electrics, plumbing and gas mains whilst benefitting of insulated external walls and extensive boarded loft space. Briefly comprising entrance hall, living room, dining room, breakfast kitchen, utility room, downstairs wet room, orangery, master bedroom with ensuite shower room, three further double bedrooms and family bathroom. Book now to avoid disappointment!
Entrance Hall - Through a glazed composite door leads into an impressive entrance hall, a great first impression on any guest, comprising neutral décor, oak flooring and staircase with under floor heating, under stairs storage cupboard and doors that have been widened for wheelchair access, leading to the dining room, living room, downstairs wet room and breakfast kitchen.
Dining Room/Bedroom - Once used as a ground floor bedroom this now grand dining room/games room is the perfect spot to entertain, comprising wooden flooring again with under floor heating, uPVC window to the front and neutral décor to finish.
Wet Room - A great addition to this household, the wet room comprises of natural tone tiling for easy clean, low flush white WC, white ceramic sink with under vanity unit, shower, under floor heating and ceiling spot lights.
Living Room - Step into this sumptuous living room, where old meets new. an exquisite oak fireplace with multi fuel burner gives a great focal point and cosy feel, the room is drenched in natural light through a large uPVC bay style window to the front elevation and double oak/glass panelled doors leading directly into the breakfast/kitchen, also comprising wooden flooring with under floor heating, stunning wooden beams to the ceiling and aerial point to finish.
Breakfast/Kitchen - A chic and spacious breakfast/kitchen offering an array of high gloss wall and base units providing plenty of storage space, contrasting work surfaces over, built in stainless steel sink and drainer with matching mixer tap, integrated gas hob with extractor fan over, double electric ovens with built in microwave as well as larder fridge, integrated dishwasher, ceiling spot lights, wooden flooring with under floor heating, aerial point, neutrally decorated with ample room for a dining table, door leading into the utility room and uPVC window to the rear as well as uPVC French doors opening directly into the orangery creating a great social space.
Utility Room - A handy addition to any busy household, offering further space and plumbing for washing machine again with under floor heating and uPVC window to the side.
Orangery - A splendid room, bringing the outdoors in and allowing you to enjoy the garden and the views all year round, this room offers neutral décor, a beautiful lantern roof as well as multiple metal framed self cleaning windows being tinted surrounding the orangery, inset spotlights, wooden flooring with under floor heating, multi fuel burner giving the room not only a focal point but a cosy feel, uPVC doors lead directly into the rear garden.
Landing - A roomy landing believe it or not was once even larger, the landing was moved around to allow for another bedroom to be added, with doors leading to all bedrooms and family bathroom.
Master Bedroom - A stunning master suite, offering charming views of surrounding fields from a uPVC window to the front, offering ample space to add furniture giving that extra storage space we all crave, also comprising neutral décor, ceiling spot lights, wooden flooring and frosted glass door leading to the en suite.
En-Suite - A hidden slice of Cornwall, this generously sized shower room has been beautifully designed to make everyday feel like a holiday comprising double glass shower cubicle, white pedestal sink, low flush WC, under floor electric heating, decorative tiles to walls as well as real pebbled tiled floor for easy clean and to add to the design of the space, uPVC Velux style window to the rear fills the space with natural light.
Bedroom Two - Lovingly kept and decorated, this large double bedroom, boasts a dormer style window framing the views perfectly, designer wall mounted radiator and wooden flooring with neutral décor to finish.
Bedroom Three - A light and airy, good sized double bedroom with built in storage units, comprising uPVC window to the front, neutral décor and wooden flooring
Bedroom Four - This added space is a beautifully presented fourth double bedroom, comprising uPVC window to the rear, ceiling spot lights, wooden flooring and neutral décor.
Family Bathroom - A serene family bathroom, fully tiled in natural tones for easy clean, comprising double glass shower cubicle, white bath with tiled panel, white pedestal sink, low flush WC wall mounted chrome heated towel rail, and frosted uPVC window to the rear.
Exterior - Through decorative cast iron gates leads you on to a sweeping pebbled driveway, allowing off road parking for at least three cars. This walled area to the front of the property oozed kerb appeal with decorative paved centre and street light with paved path leading to front entrance. the pebbled driveway then extends to the rear of the property giving access to the double detached garage.
The extensive rear garden however is the piece de resistance of this property, space to enjoy delightful sunsets and stunning views, fully enclosed for privacy with hidden gems throughout this space, the first been the swim spa, raised on light coloured decking with perplex and metal railing, ample room for seating leading down to a further paved area the whole family can enjoy, a stunning wooden built gazebo sits to the centre of the garden to enjoy the shade in the warmer months. The rest of the garden is laid to lawn with a metal storage shed which leads on to the pebbled drive and access the double garage.
Double Garage - Offering secure parking or outdoor parking, this double detached garage offers lighting, sockets, glazed door to the side elevation, plenty of extra eaves storage, and electric roller doors allowing ease of access.
ESCAPE TO THE COUNTRY....TAKE A LOOK AROUND THIS SPECTACULAR 4 BEDROOM DETACHED PROPERTY SITUATED ON A RESIDENTS ONLY PRIVATE COUNTRY LANE AND HOSTING SOME CAPTIVATING VIEWS OF THE BEAUTIFUL SURROUNDING COUNTRYSIDE. The property is prominently set in a large plot situated in the much sought after location of Wath Upon Dearne, a good commuter location with direct roads leading to the A1 and M1, Doncaster, Rotherham, and Barnsley, close to local amenities and surrounded by reputable schools. This fabulous property boasts generous dimensions, a flexible layout, tasteful décor throughout, modern fixture and fittings, sizeable garden with swim spa, double detached garage, and gated driveway. Being totally refurbished in regards to the electrics, plumbing and gas mains whilst benefitting of insulated external walls and extensive boarded loft space. Briefly comprising entrance hall, living room, dining room, breakfast kitchen, utility room, downstairs wet room, orangery, master bedroom with ensuite shower room, three further double bedrooms and family bathroom. Book now to avoid disappointment!
Entrance Hall - Through a glazed composite door leads into an impressive entrance hall, a great first impression on any guest, comprising neutral décor, oak flooring and staircase with under floor heating, under stairs storage cupboard and doors that have been widened for wheelchair access, leading to the dining room, living room, downstairs wet room and breakfast kitchen.
Dining Room/Bedroom - Once used as a ground floor bedroom this now grand dining room/games room is the perfect spot to entertain, comprising wooden flooring again with under floor heating, uPVC window to the front and neutral décor to finish.
Wet Room - A great addition to this household, the wet room comprises of natural tone tiling for easy clean, low flush white WC, white ceramic sink with under vanity unit, shower, under floor heating and ceiling spot lights.
Living Room - Step into this sumptuous living room, where old meets new. an exquisite oak fireplace with multi fuel burner gives a great focal point and cosy feel, the room is drenched in natural light through a large uPVC bay style window to the front elevation and double oak/glass panelled doors leading directly into the breakfast/kitchen, also comprising wooden flooring with under floor heating, stunning wooden beams to the ceiling and aerial point to finish.
Breakfast/Kitchen - A chic and spacious breakfast/kitchen offering an array of high gloss wall and base units providing plenty of storage space, contrasting work surfaces over, built in stainless steel sink and drainer with matching mixer tap, integrated gas hob with extractor fan over, double electric ovens with built in microwave as well as larder fridge, integrated dishwasher, ceiling spot lights, wooden flooring with under floor heating, aerial point, neutrally decorated with ample room for a dining table, door leading into the utility room and uPVC window to the rear as well as uPVC French doors opening directly into the orangery creating a great social space.
Utility Room - A handy addition to any busy household, offering further space and plumbing for washing machine again with under floor heating and uPVC window to the side.
Orangery - A splendid room, bringing the outdoors in and allowing you to enjoy the garden and the views all year round, this room offers neutral décor, a beautiful lantern roof as well as multiple metal framed self cleaning windows being tinted surrounding the orangery, inset spotlights, wooden flooring with under floor heating, multi fuel burner giving the room not only a focal point but a cosy feel, uPVC doors lead directly into the rear garden.
Landing - A roomy landing believe it or not was once even larger, the landing was moved around to allow for another bedroom to be added, with doors leading to all bedrooms and family bathroom.
Master Bedroom - A stunning master suite, offering charming views of surrounding fields from a uPVC window to the front, offering ample space to add furniture giving that extra storage space we all crave, also comprising neutral décor, ceiling spot lights, wooden flooring and frosted glass door leading to the en suite.
En-Suite - A hidden slice of Cornwall, this generously sized shower room has been beautifully designed to make everyday feel like a holiday comprising double glass shower cubicle, white pedestal sink, low flush WC, under floor electric heating, decorative tiles to walls as well as real pebbled tiled floor for easy clean and to add to the design of the space, uPVC Velux style window to the rear fills the space with natural light.
Bedroom Two - Lovingly kept and decorated, this large double bedroom, boasts a dormer style window framing the views perfectly, designer wall mounted radiator and wooden flooring with neutral décor to finish.
Bedroom Three - A light and airy, good sized double bedroom with built in storage units, comprising uPVC window to the front, neutral décor and wooden flooring
Bedroom Four - This added space is a beautifully presented fourth double bedroom, comprising uPVC window to the rear, ceiling spot lights, wooden flooring and neutral décor.
Family Bathroom - A serene family bathroom, fully tiled in natural tones for easy clean, comprising double glass shower cubicle, white bath with tiled panel, white pedestal sink, low flush WC wall mounted chrome heated towel rail, and frosted uPVC window to the rear.
Exterior - Through decorative cast iron gates leads you on to a sweeping pebbled driveway, allowing off road parking for at least three cars. This walled area to the front of the property oozed kerb appeal with decorative paved centre and street light with paved path leading to front entrance. the pebbled driveway then extends to the rear of the property giving access to the double detached garage.
The extensive rear garden however is the piece de resistance of this property, space to enjoy delightful sunsets and stunning views, fully enclosed for privacy with hidden gems throughout this space, the first been the swim spa, raised on light coloured decking with perplex and metal railing, ample room for seating leading down to a further paved area the whole family can enjoy, a stunning wooden built gazebo sits to the centre of the garden to enjoy the shade in the warmer months. The rest of the garden is laid to lawn with a metal storage shed which leads on to the pebbled drive and access the double garage.
Double Garage - Offering secure parking or outdoor parking, this double detached garage offers lighting, sockets, glazed door to the side elevation, plenty of extra eaves storage, and electric roller doors allowing ease of access.
Interested in this property?
Council tax
First listed
Over a month agoEnergy Performance Certificate
Wath-Upon-Dearne, Rotherham
Marketed by
Hunters - Dearne Valley 49 High Street Bolton Upon Dearne S63 8LHCall agent on 01709 894440
Placebuzz mortgage repayment calculator
Monthly repayment
The Est. Mortgage is for a 25 years repayment mortgage based on a 10% deposit and a 5.5% annual interest. It is only intended as a guide. Make sure you obtain accurate figures from your lender before committing to any mortgage. Your home may be repossessed if you do not keep up repayments on a mortgage.
Wath-Upon-Dearne, Rotherham - Streetview
DISCLAIMER: Property descriptions and related information displayed on this page are marketing materials provided by Hunters - Dearne Valley. Placebuzz does not warrant or accept any responsibility for the accuracy or completeness of the property descriptions or related information provided here and they do not constitute property particulars. Please contact Hunters - Dearne Valley for full details and further information.




