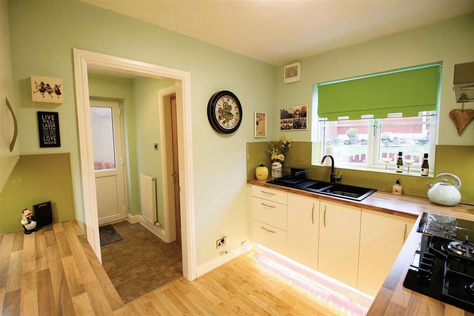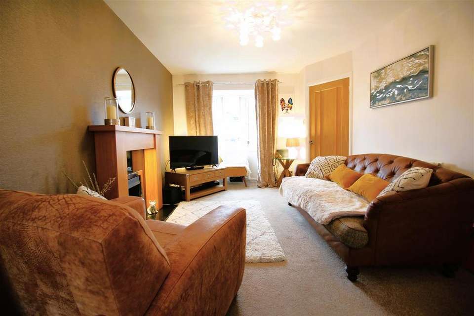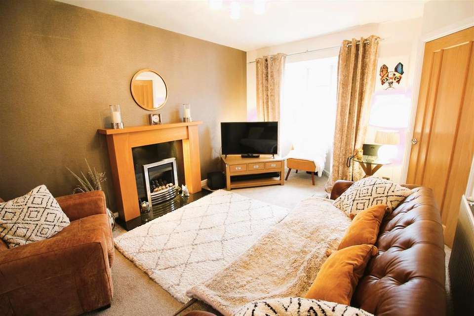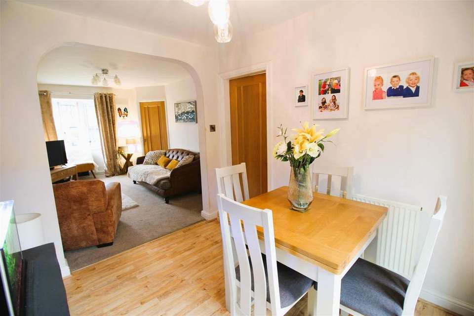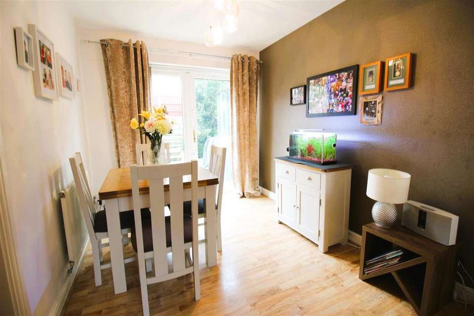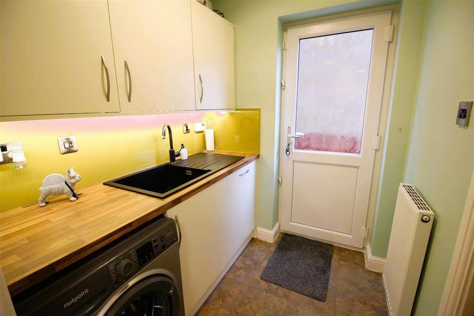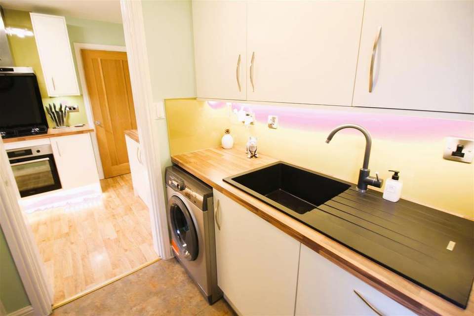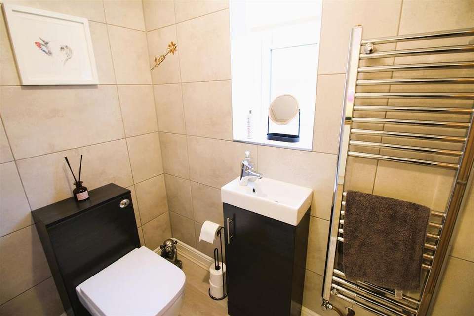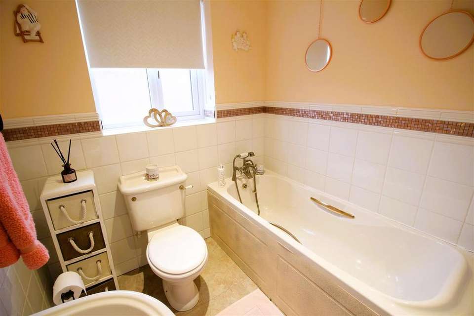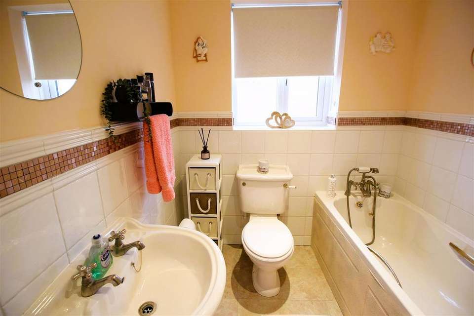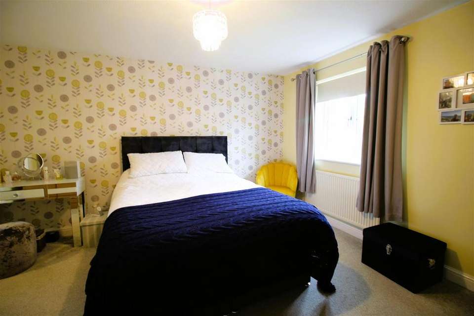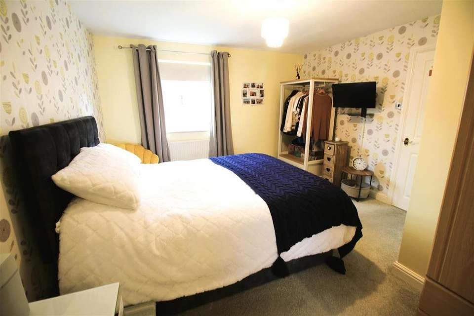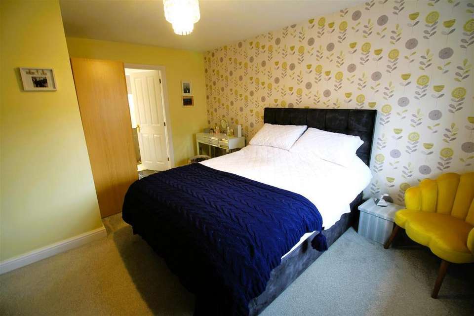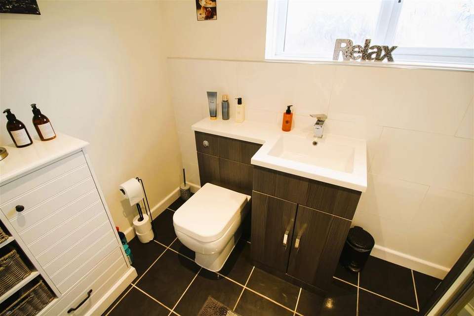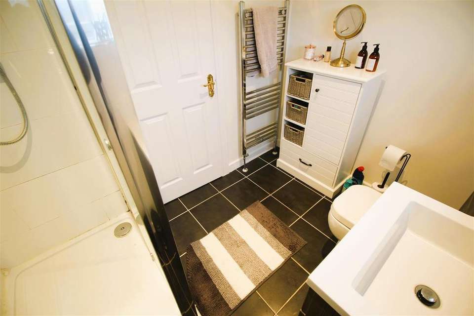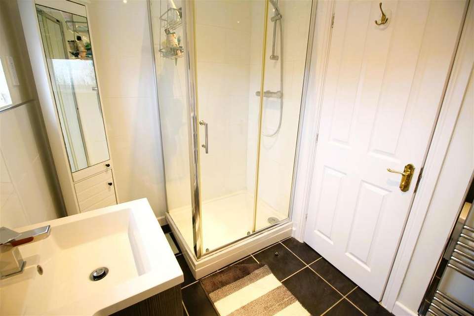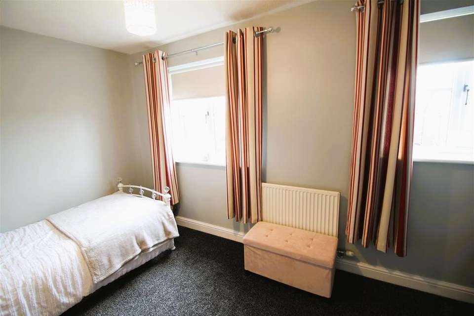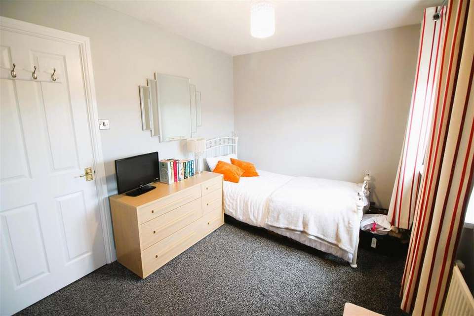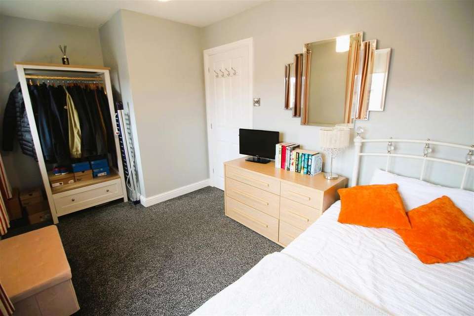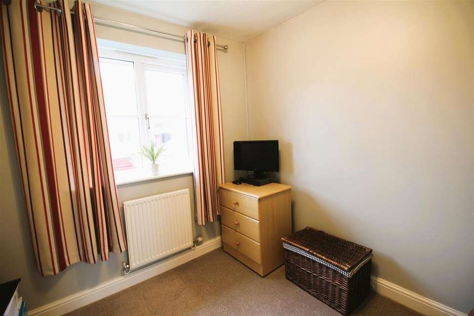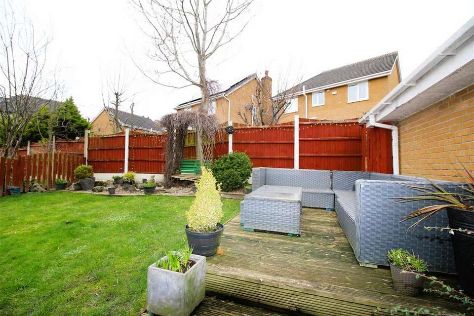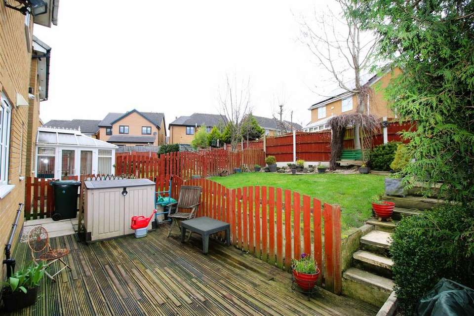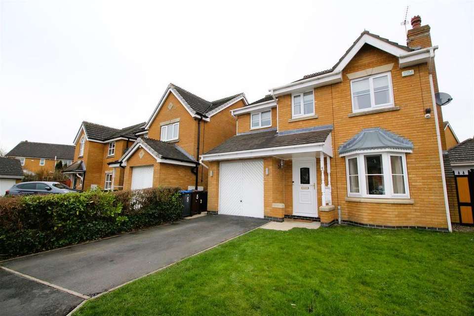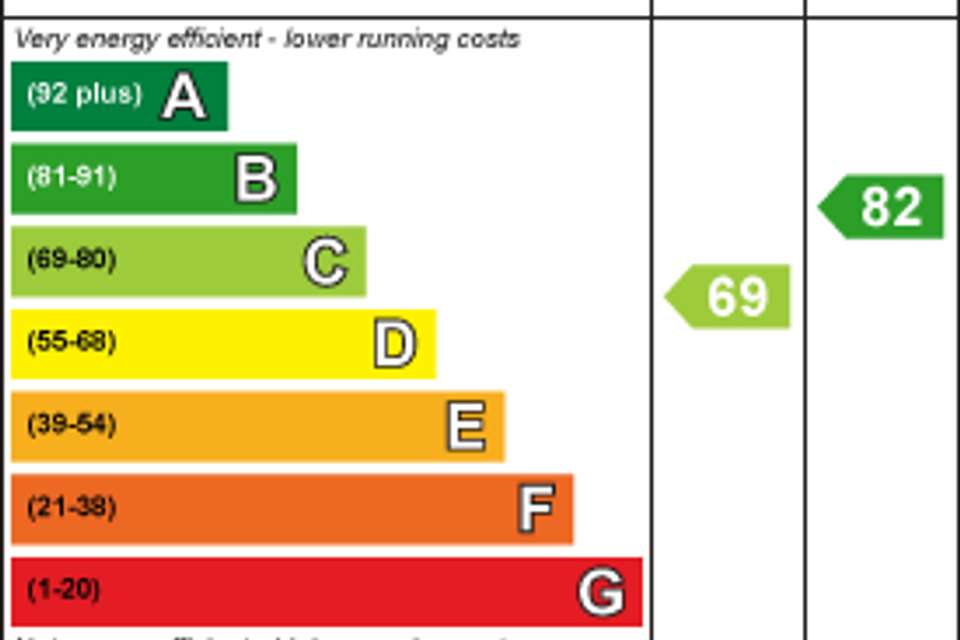3 bedroom detached house for sale
Parkmere Close, Bradford BD4detached house
bedrooms
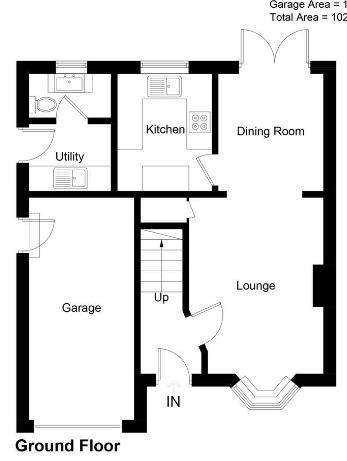
Property photos
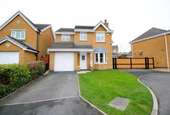
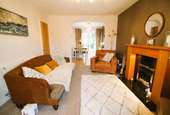
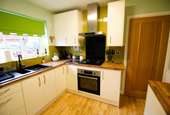
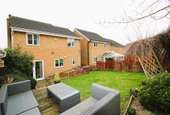
+24
Property description
* Three Bedroom Detached * Two Reception Rooms * Well Presented Throughout * GCH & DG * Modern Kitchen * Master Bedroom & En Suite Shower * Room Popular Development * Utility Room * Gardens Driveway & Garage
Occupying a sought after residential development is this modern three bedroom detached family home.
The superbly presented family sized home would make an ideal purchase for a number of buyers.
Situated close to M62/M606 motorway network, yet within easy access to local amenities and, schools and public transport. Benefits from a modern fitted kitchen, en suite shower room and garden to the rear.
To the outside there is a tiered lawned, decked seating areas and well stocked garden to the rear with a driveway leading to an integral garage.
Tenure: Leasehold, 970 years remaining
Entrance Hall - Staircase leading to the first floor, gas central heating radiator.
Lounge - 4.7m x 3.2m (15'5" x 10'5") - Spacious lounge, Coal effect gas fire with feature fireplace surround, bay window, storage cupboard and a gas central heating radiator.
Dining Room - 2.95m x 2.5m (9'8" x 8'2") - upvc french doors leading to rear garden. Gas central heating radiator.
Kitchen - 2.95m x 2.2m (9'8" x 7'2") - Modern cream kitchen fitted with a range of wall and base units, complimentary worksurfaces, incorporating laminate sink unit, gas hob, electric oven and integrated fridge freezer. UPVC window over looking the rear garden.
W/C - 1m x 1.8m (3'3" x 5'10") - Modern two piece suite, comprises low flush wc, wash basin set into vanity unit and heated towel rail.
Utility Room - 1.75m x 1.85m (5'8" x 6'0") - Wall and base units comprising laminate sink unit, plumbing for automatic washer and a gas central heating radiator. Access to the side of the property.
Landing -
Bedroom One - 4.4m x 3.7m (14'5" x 12'1") - Master bedroom with two UPVC windows providing lots of natural light. Gas central heating radiator. Access to the en-suite.
En-Suite - 1.7m x 2.4m (5'6" x 7'10") - Three piece suite comprising shower cubicle, vanity sink unit, low flush wc, part tiled and heated towel rail.
Bedroom Two - 2.5m x 4.1m (8'2" x 13'5") - Double bedroom with a UPVC window providing lots of natural light and a gas central heating radiator.
Bedroom Three - 2.7m x 2.1m (8'10" x 6'10") - Double bedroom with a UPVC window providing lots of natural light and a gas central heating radiator.
Bathroom - 2.1m x 1.9m (6'10" x 6'2") - Three piece suite comprising of a panelled bath, low flush wc, pedestal wash basin, part tiled and gas central heating radiator.
External - To the outside there is a tiered lawned, decked seating areas and well stocked garden to the rear with a driveway leading to an integral garage.
Occupying a sought after residential development is this modern three bedroom detached family home.
The superbly presented family sized home would make an ideal purchase for a number of buyers.
Situated close to M62/M606 motorway network, yet within easy access to local amenities and, schools and public transport. Benefits from a modern fitted kitchen, en suite shower room and garden to the rear.
To the outside there is a tiered lawned, decked seating areas and well stocked garden to the rear with a driveway leading to an integral garage.
Tenure: Leasehold, 970 years remaining
Entrance Hall - Staircase leading to the first floor, gas central heating radiator.
Lounge - 4.7m x 3.2m (15'5" x 10'5") - Spacious lounge, Coal effect gas fire with feature fireplace surround, bay window, storage cupboard and a gas central heating radiator.
Dining Room - 2.95m x 2.5m (9'8" x 8'2") - upvc french doors leading to rear garden. Gas central heating radiator.
Kitchen - 2.95m x 2.2m (9'8" x 7'2") - Modern cream kitchen fitted with a range of wall and base units, complimentary worksurfaces, incorporating laminate sink unit, gas hob, electric oven and integrated fridge freezer. UPVC window over looking the rear garden.
W/C - 1m x 1.8m (3'3" x 5'10") - Modern two piece suite, comprises low flush wc, wash basin set into vanity unit and heated towel rail.
Utility Room - 1.75m x 1.85m (5'8" x 6'0") - Wall and base units comprising laminate sink unit, plumbing for automatic washer and a gas central heating radiator. Access to the side of the property.
Landing -
Bedroom One - 4.4m x 3.7m (14'5" x 12'1") - Master bedroom with two UPVC windows providing lots of natural light. Gas central heating radiator. Access to the en-suite.
En-Suite - 1.7m x 2.4m (5'6" x 7'10") - Three piece suite comprising shower cubicle, vanity sink unit, low flush wc, part tiled and heated towel rail.
Bedroom Two - 2.5m x 4.1m (8'2" x 13'5") - Double bedroom with a UPVC window providing lots of natural light and a gas central heating radiator.
Bedroom Three - 2.7m x 2.1m (8'10" x 6'10") - Double bedroom with a UPVC window providing lots of natural light and a gas central heating radiator.
Bathroom - 2.1m x 1.9m (6'10" x 6'2") - Three piece suite comprising of a panelled bath, low flush wc, pedestal wash basin, part tiled and gas central heating radiator.
External - To the outside there is a tiered lawned, decked seating areas and well stocked garden to the rear with a driveway leading to an integral garage.
Interested in this property?
Council tax
First listed
Over a month agoEnergy Performance Certificate
Parkmere Close, Bradford BD4
Marketed by
Coubrough Holmes - Wyke 94 Town Gate Wyke, West Yorkshire BD12 9JBPlacebuzz mortgage repayment calculator
Monthly repayment
The Est. Mortgage is for a 25 years repayment mortgage based on a 10% deposit and a 5.5% annual interest. It is only intended as a guide. Make sure you obtain accurate figures from your lender before committing to any mortgage. Your home may be repossessed if you do not keep up repayments on a mortgage.
Parkmere Close, Bradford BD4 - Streetview
DISCLAIMER: Property descriptions and related information displayed on this page are marketing materials provided by Coubrough Holmes - Wyke. Placebuzz does not warrant or accept any responsibility for the accuracy or completeness of the property descriptions or related information provided here and they do not constitute property particulars. Please contact Coubrough Holmes - Wyke for full details and further information.





