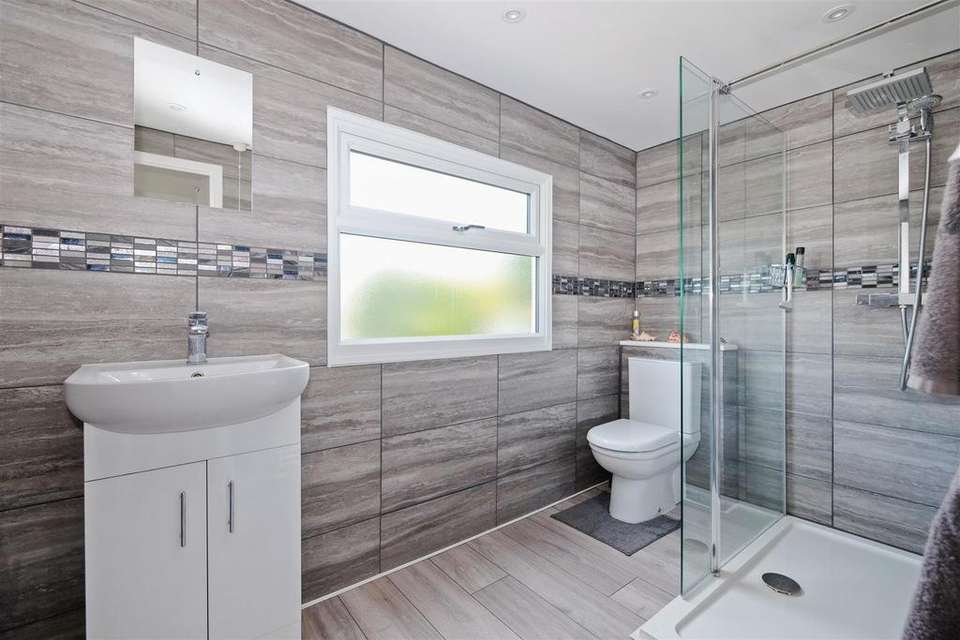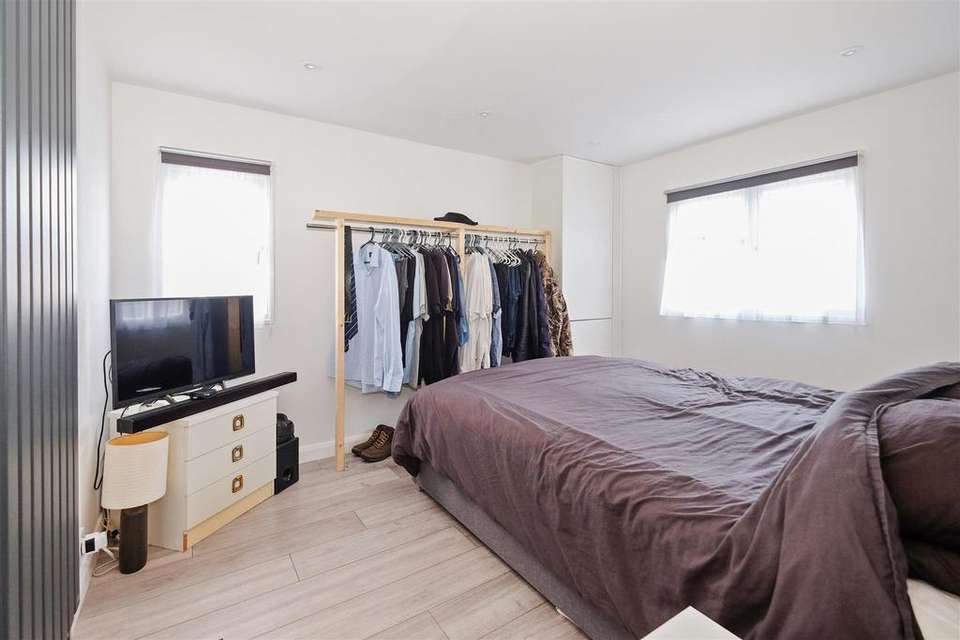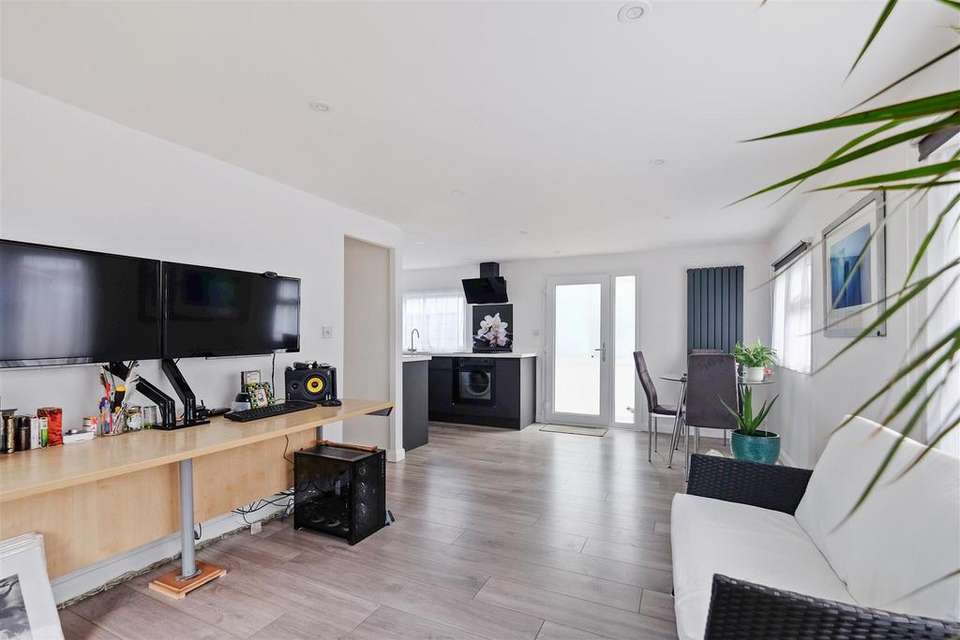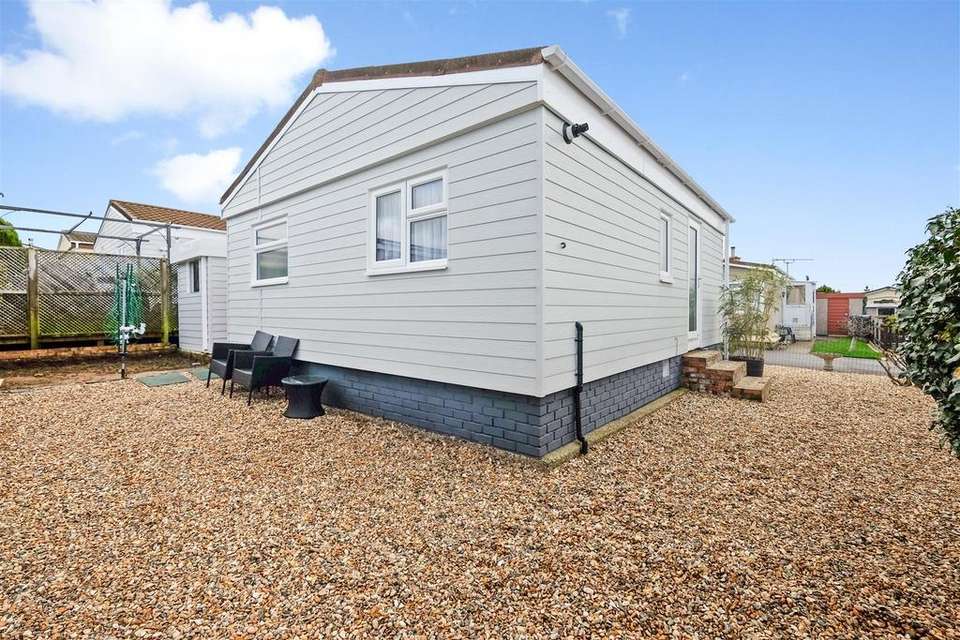1 bedroom park home for sale
Seasalter, Whitstablebungalow
bedroom
Property photos
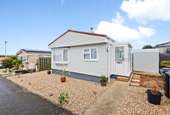
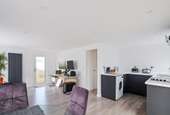


+4
Property description
RECENTLY REFURBISHED, this park home provides affordable tranquil living for the over 50's.
For sale chain free and located located on the very popular Applegarth Park, the bright modern interior accommodation comprises L shaped open plan lounge, kitchen and dining area, bedroom and contemporary shower room.
Outside there is a useful storage shed and wrap around low maintenance garden predominantly shingled with paved seating area. There is communal parking opposite the home.
The coast is less than a mile away and can be reached on foot together with a convenience store nearby in Faversham Road (485m). Bus services to Whitstable, Herne Bay and Faversham are also available in Faversham Road.
Estuary View Medical Centre/Minor Injury Unit is approximately 1 mile with Prospect Retail Park (Aldi, Marks & Spencer Foodhall, Home Bargains, Halfords and Pets at Home (1.1 miles). Tesco Superstore is 2.5 miles. The A299 provides easy access to the A2/M2.
Applegarth Park is fully residential and located just a few miles west of the heritage town of Whitstable.
Enclosed Porch - 2.21m x 0.99m (7'3 x 3'3) - Upvc double glazed construction. Laminate flooring. Upvc glazed door to kitchen.
L Shape Lounge/Diner/Kitchen - 5.82m x 5.00m (19'1 x 16'5) - Lounge/Diner area 19'1 x 10'2
Door to porch. Two Upvc double glazed windows to the front and Upvc double glazed door with obscure glass to the garden. Two vertical radiators. Laminate flooring.
Kitchen area 7'1 x 6'3
Upvc double glazed window to the side. Range of matching kitchen units with inset stainless steel sink. Electric oven. Electric hob with extractor fan. Washing machine. Laminate flooring.
Bedroom - 3.45m x 2.84m (11'04 x 9'04) - Upvc double glazed window to the rear. Vertical radiator. Cupboard housing Worcester Bosch combination boiler. Laminate flooring.
Shower Room - 2.82m x 1.57m (9'3 x 5'2) - Upvc double glazed frosted window to the rear. Suite comprising large shower enclosure with mains operated shower, rain water shower head, hand held shower attachment. Low level WC. Fully Tiled walls . Chrome heated towel rail. Laminate flooring.
Garden - Low maintenance shingled garden which wraps around the home. Two patio areas. Shed with power and light. Paved pathway to the entrance door.
Residents' Parking - On site residents' parking and ample visitor parking.
Tenure - The park home is freehold however a ground rent is paid to the site owners for the pitch.
Council Tax - Band A: £1,464.52 2024/25 - we suggest interested parties make their own investigations.
Agent's Note - The current pitch fee is £205.50 per month which includes the water supply.
One dog is allowed on this site.
For sale chain free and located located on the very popular Applegarth Park, the bright modern interior accommodation comprises L shaped open plan lounge, kitchen and dining area, bedroom and contemporary shower room.
Outside there is a useful storage shed and wrap around low maintenance garden predominantly shingled with paved seating area. There is communal parking opposite the home.
The coast is less than a mile away and can be reached on foot together with a convenience store nearby in Faversham Road (485m). Bus services to Whitstable, Herne Bay and Faversham are also available in Faversham Road.
Estuary View Medical Centre/Minor Injury Unit is approximately 1 mile with Prospect Retail Park (Aldi, Marks & Spencer Foodhall, Home Bargains, Halfords and Pets at Home (1.1 miles). Tesco Superstore is 2.5 miles. The A299 provides easy access to the A2/M2.
Applegarth Park is fully residential and located just a few miles west of the heritage town of Whitstable.
Enclosed Porch - 2.21m x 0.99m (7'3 x 3'3) - Upvc double glazed construction. Laminate flooring. Upvc glazed door to kitchen.
L Shape Lounge/Diner/Kitchen - 5.82m x 5.00m (19'1 x 16'5) - Lounge/Diner area 19'1 x 10'2
Door to porch. Two Upvc double glazed windows to the front and Upvc double glazed door with obscure glass to the garden. Two vertical radiators. Laminate flooring.
Kitchen area 7'1 x 6'3
Upvc double glazed window to the side. Range of matching kitchen units with inset stainless steel sink. Electric oven. Electric hob with extractor fan. Washing machine. Laminate flooring.
Bedroom - 3.45m x 2.84m (11'04 x 9'04) - Upvc double glazed window to the rear. Vertical radiator. Cupboard housing Worcester Bosch combination boiler. Laminate flooring.
Shower Room - 2.82m x 1.57m (9'3 x 5'2) - Upvc double glazed frosted window to the rear. Suite comprising large shower enclosure with mains operated shower, rain water shower head, hand held shower attachment. Low level WC. Fully Tiled walls . Chrome heated towel rail. Laminate flooring.
Garden - Low maintenance shingled garden which wraps around the home. Two patio areas. Shed with power and light. Paved pathway to the entrance door.
Residents' Parking - On site residents' parking and ample visitor parking.
Tenure - The park home is freehold however a ground rent is paid to the site owners for the pitch.
Council Tax - Band A: £1,464.52 2024/25 - we suggest interested parties make their own investigations.
Agent's Note - The current pitch fee is £205.50 per month which includes the water supply.
One dog is allowed on this site.
Interested in this property?
Council tax
First listed
Over a month agoSeasalter, Whitstable
Marketed by
Spiller Brooks Estate Agents - Whitstable 90-92 High Street Whitstable, Kent CT5 1AZCall agent on 01227 272155
Placebuzz mortgage repayment calculator
Monthly repayment
The Est. Mortgage is for a 25 years repayment mortgage based on a 10% deposit and a 5.5% annual interest. It is only intended as a guide. Make sure you obtain accurate figures from your lender before committing to any mortgage. Your home may be repossessed if you do not keep up repayments on a mortgage.
Seasalter, Whitstable - Streetview
DISCLAIMER: Property descriptions and related information displayed on this page are marketing materials provided by Spiller Brooks Estate Agents - Whitstable. Placebuzz does not warrant or accept any responsibility for the accuracy or completeness of the property descriptions or related information provided here and they do not constitute property particulars. Please contact Spiller Brooks Estate Agents - Whitstable for full details and further information.





