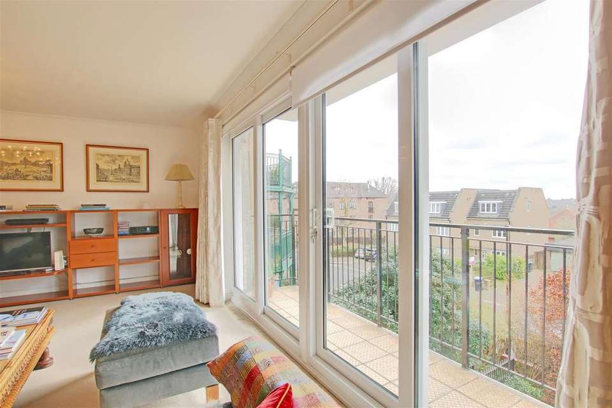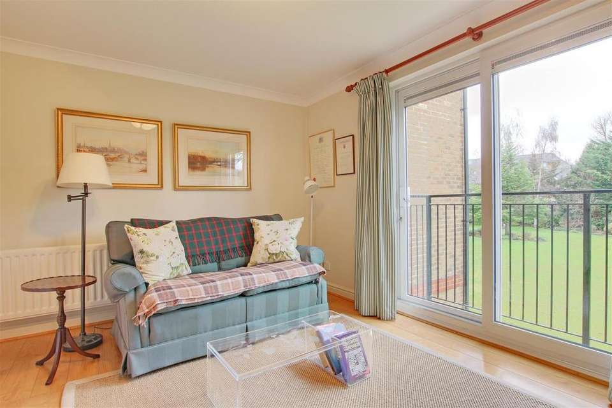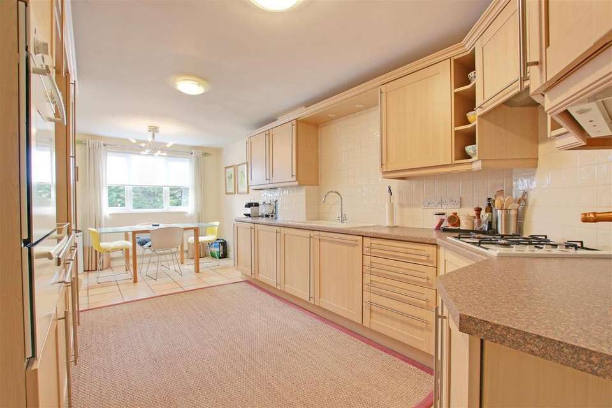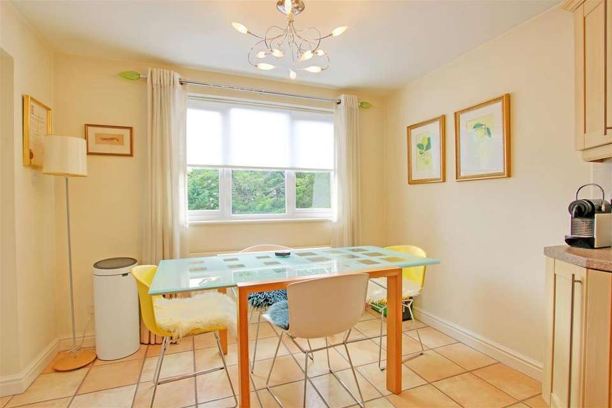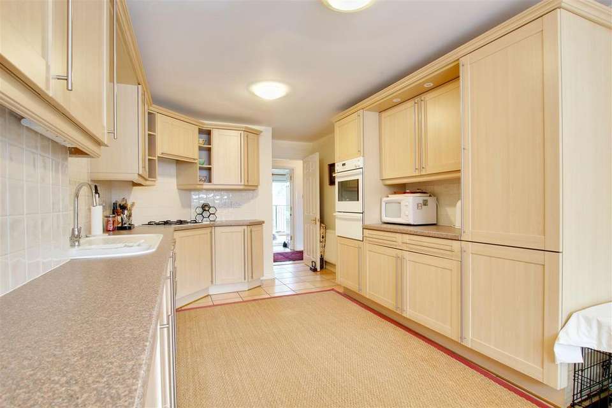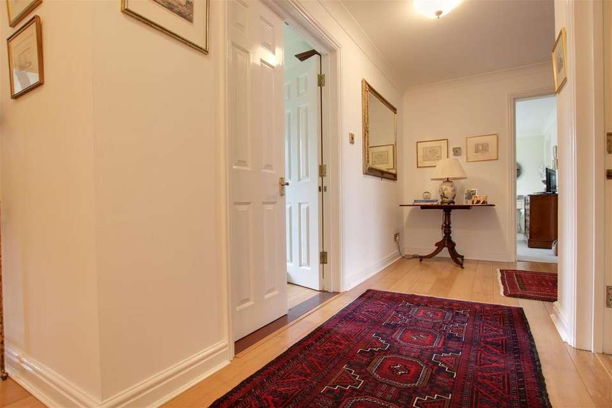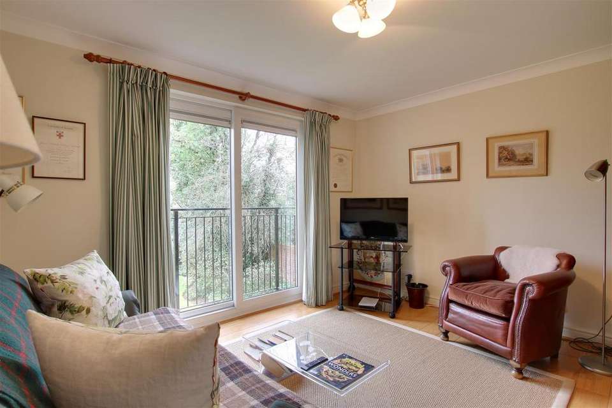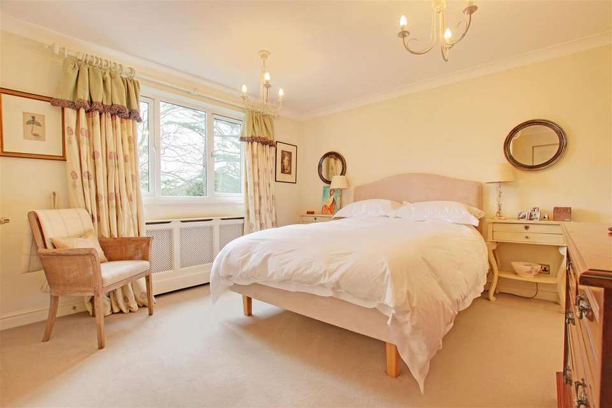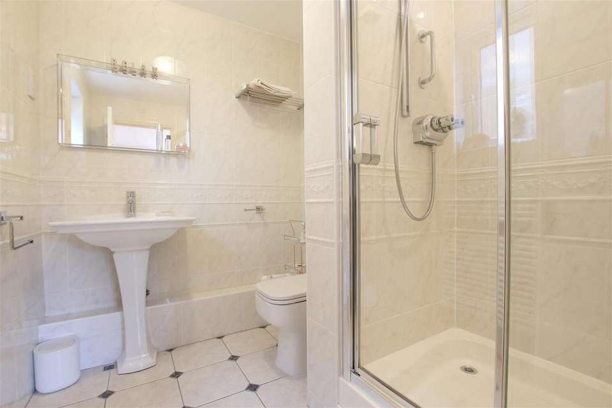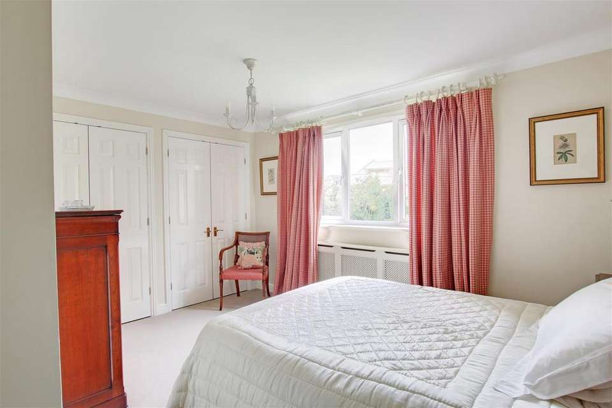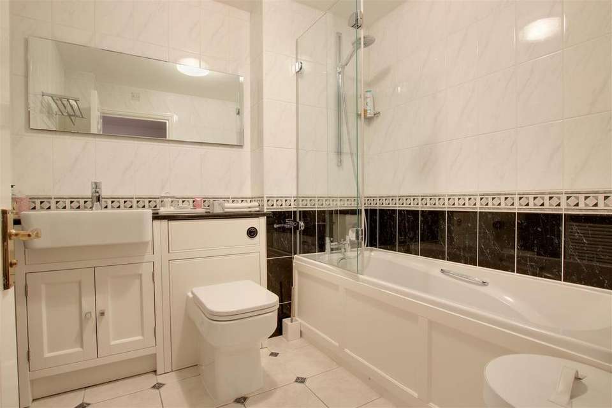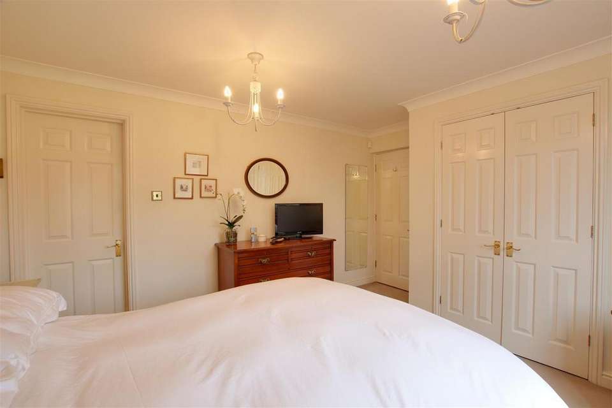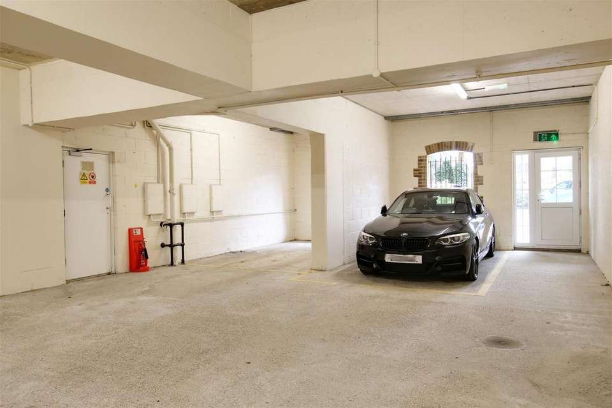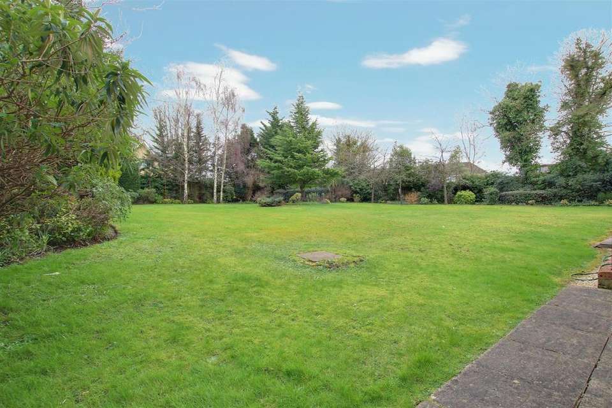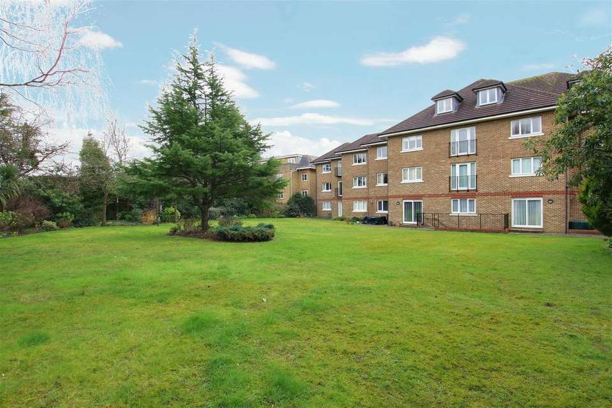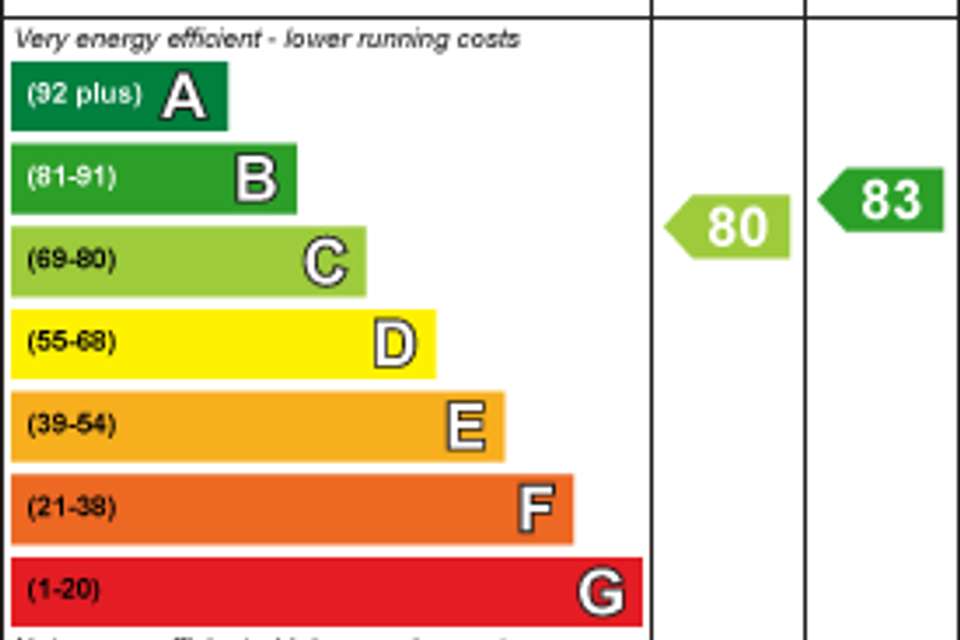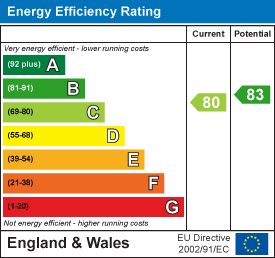3 bedroom flat for sale
Crescent Road, Enfieldflat
bedrooms
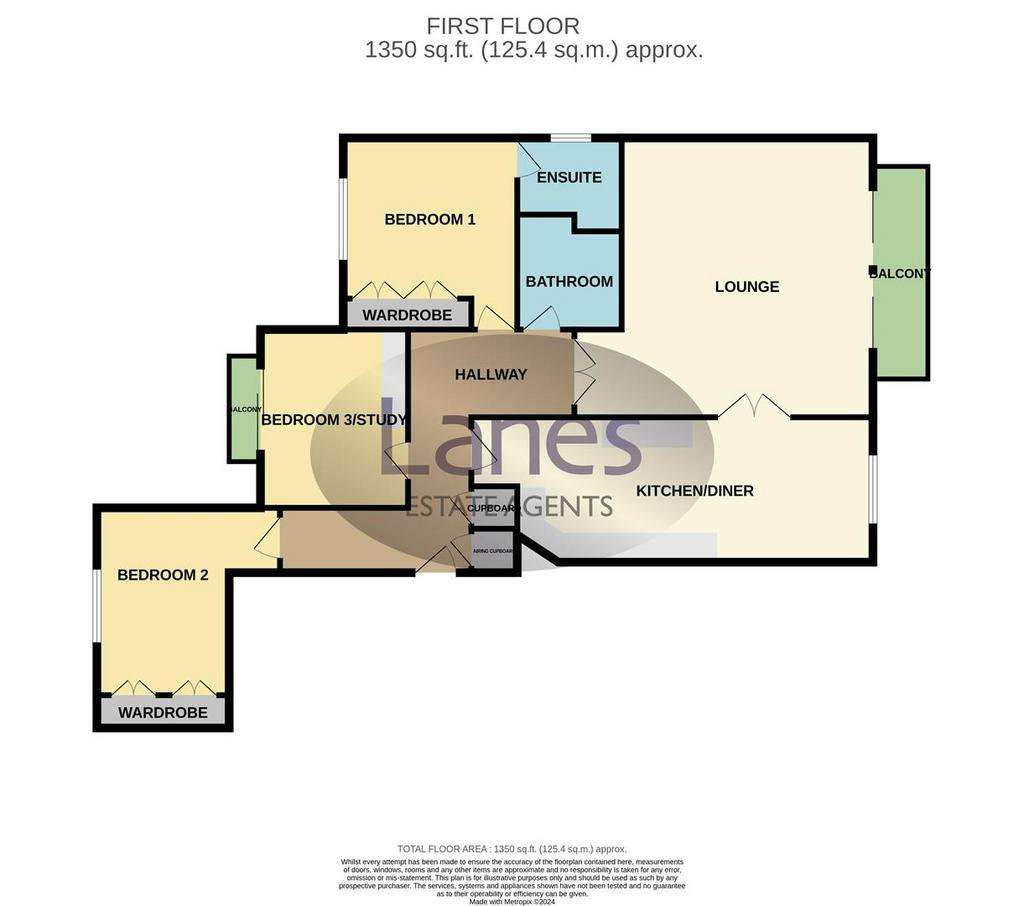
Property photos

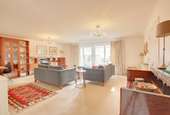
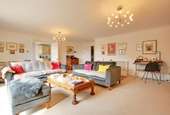
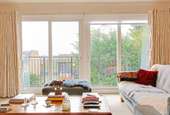
+16
Property description
We welcome to market a truly special three double bedroom upper first floor apartment within a beautifully set gated development. Benefitting from a 20' x 17' south facing aspect lounge with a balcony, a 23' kitchen/diner, a secondary balcony to bedroom three/study, an en-suite to main bedroom, share of freehold, an allocated sheltered parking space, and additional visitor parking spaces. The development has a magnificent communal garden with flowerbeds' surrounding. A stunning and spacious property all around!
Located on one of enfields premium roads and only just 0.4 miles from Enfield Chase train station and high street with an array of shops, bus depo, Tesco express and Waitrose. Enfield Town centre is just a further 0.3 miles.
Entrance Hallway - Via communal hallway, laminate wood floor, radiators x2, airing cupboard, storage/cloak cupboard, video entryphone system, doors to:
Lounge - 6.35m x 5.21m (20'10" x 17'1") - Double glazed sliding patio doors x2 leading to south facing balcony, radiators x2, carpet, double door leading to kitchen.
Kitchen/Diner - 7.04m x 3.00m (23'1" x 9'10") - Wall and base units with rolled worktop surfaces, inset sink drainer with mixer tap, integrated single oven, four ring gas hob, extractor above, integrated dishwasher, fridge freezer, washing machine, tiled floor, part tiled walls, double glazed window to front aspect, double doors leading to lounge.
Bedroom One - 3.99m x 3.61m (13'1" x 11'10") - Double glazed window to side aspect, radiator, fitted wardrobes, carpet, door leading to en-suite.
En Suite - Frosted double glazed window to rear aspect, single shower cubicle with mixer tap and shower over, low level w/c, pedestal hand wash basin with mixer tap, heated towel rail, extractor, tiled walls and floor.
Bedroom Two/Study - 3.68m x 3.07m (12'1" x 10'1") - Double glazed sliding patio door to side aspect overlooking communal garden, laminate wood flooring, radiator, coving.
Bedroom Three - 4.55m x 3.91m (14'11" x 12'10") - Double glazed window to side aspect, radiator, coving, fitted wardrobes, carpet.
Bathroom - Panel enclosed bath with mixer tap and shower attachment, vanity unit with mixer tap, enclosed low level wc, tiled floor, heated towel rail, tiled walls and floor.
Communal Garden - Mainly laid to lawn, surrounded by flower beds and trees.
Parking - Underground secure parking allocated space for one car.
Reference - lanes property agents (lanes property agents) - ET5136/PB/AX/PB/290224
Located on one of enfields premium roads and only just 0.4 miles from Enfield Chase train station and high street with an array of shops, bus depo, Tesco express and Waitrose. Enfield Town centre is just a further 0.3 miles.
Entrance Hallway - Via communal hallway, laminate wood floor, radiators x2, airing cupboard, storage/cloak cupboard, video entryphone system, doors to:
Lounge - 6.35m x 5.21m (20'10" x 17'1") - Double glazed sliding patio doors x2 leading to south facing balcony, radiators x2, carpet, double door leading to kitchen.
Kitchen/Diner - 7.04m x 3.00m (23'1" x 9'10") - Wall and base units with rolled worktop surfaces, inset sink drainer with mixer tap, integrated single oven, four ring gas hob, extractor above, integrated dishwasher, fridge freezer, washing machine, tiled floor, part tiled walls, double glazed window to front aspect, double doors leading to lounge.
Bedroom One - 3.99m x 3.61m (13'1" x 11'10") - Double glazed window to side aspect, radiator, fitted wardrobes, carpet, door leading to en-suite.
En Suite - Frosted double glazed window to rear aspect, single shower cubicle with mixer tap and shower over, low level w/c, pedestal hand wash basin with mixer tap, heated towel rail, extractor, tiled walls and floor.
Bedroom Two/Study - 3.68m x 3.07m (12'1" x 10'1") - Double glazed sliding patio door to side aspect overlooking communal garden, laminate wood flooring, radiator, coving.
Bedroom Three - 4.55m x 3.91m (14'11" x 12'10") - Double glazed window to side aspect, radiator, coving, fitted wardrobes, carpet.
Bathroom - Panel enclosed bath with mixer tap and shower attachment, vanity unit with mixer tap, enclosed low level wc, tiled floor, heated towel rail, tiled walls and floor.
Communal Garden - Mainly laid to lawn, surrounded by flower beds and trees.
Parking - Underground secure parking allocated space for one car.
Reference - lanes property agents (lanes property agents) - ET5136/PB/AX/PB/290224
Interested in this property?
Council tax
First listed
3 weeks agoEnergy Performance Certificate
Crescent Road, Enfield
Marketed by
Lanes Estate Agents - Enfield 35 Church Street Enfield, Middlesex EN2 6AJPlacebuzz mortgage repayment calculator
Monthly repayment
The Est. Mortgage is for a 25 years repayment mortgage based on a 10% deposit and a 5.5% annual interest. It is only intended as a guide. Make sure you obtain accurate figures from your lender before committing to any mortgage. Your home may be repossessed if you do not keep up repayments on a mortgage.
Crescent Road, Enfield - Streetview
DISCLAIMER: Property descriptions and related information displayed on this page are marketing materials provided by Lanes Estate Agents - Enfield. Placebuzz does not warrant or accept any responsibility for the accuracy or completeness of the property descriptions or related information provided here and they do not constitute property particulars. Please contact Lanes Estate Agents - Enfield for full details and further information.





