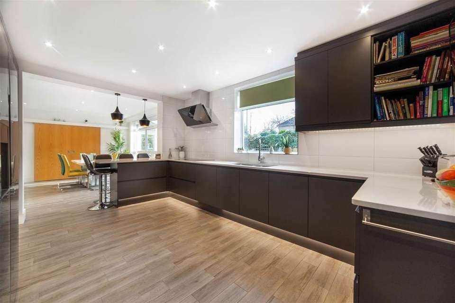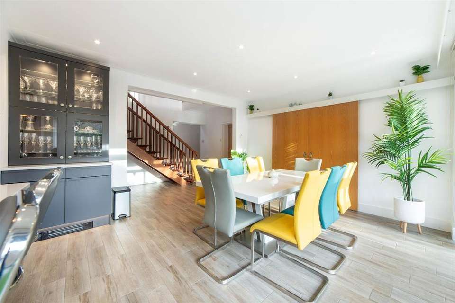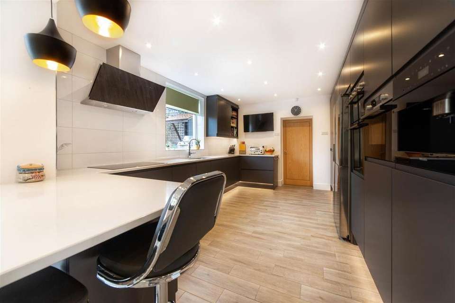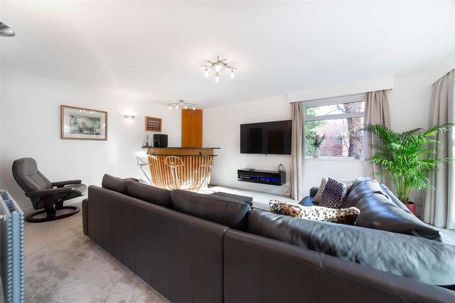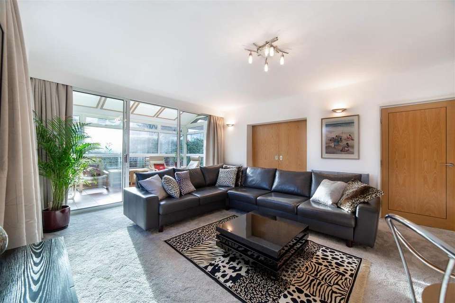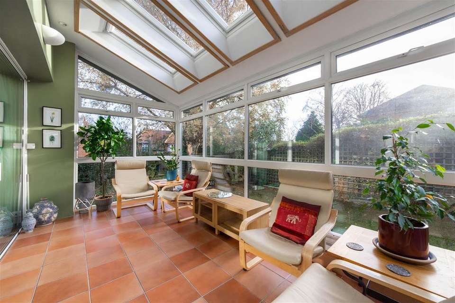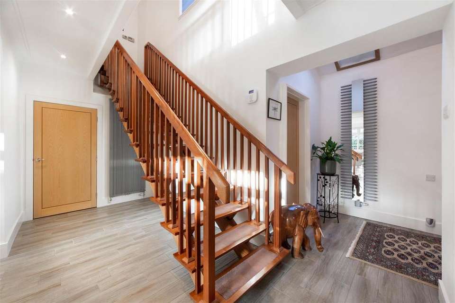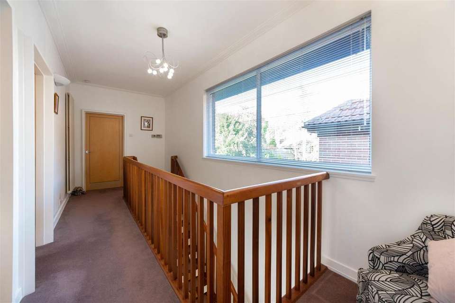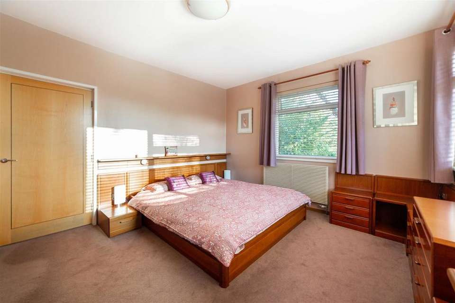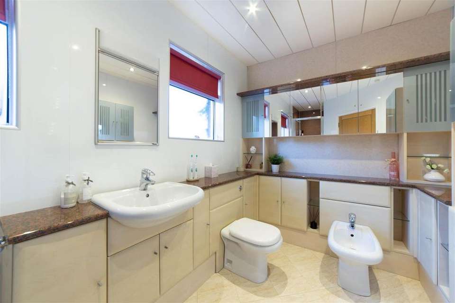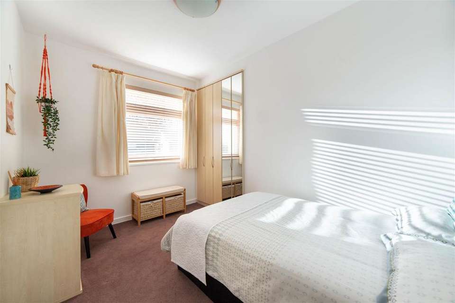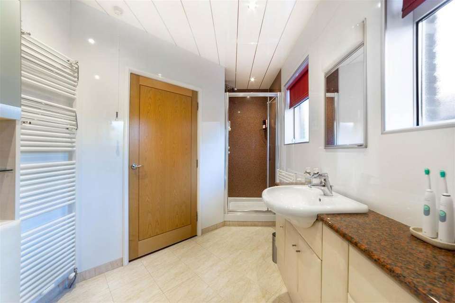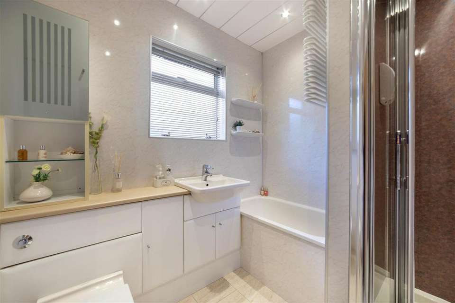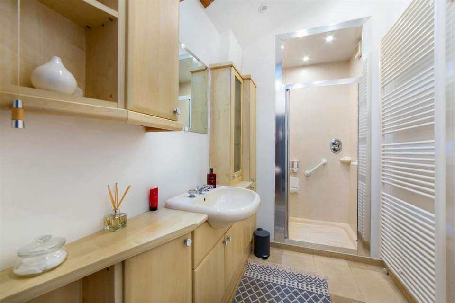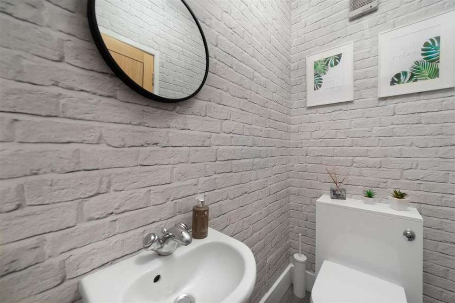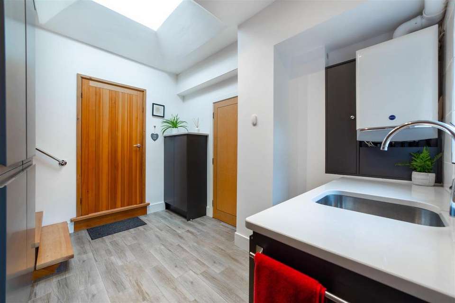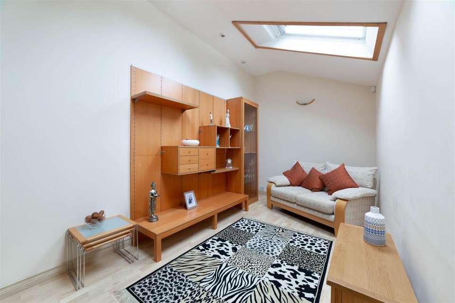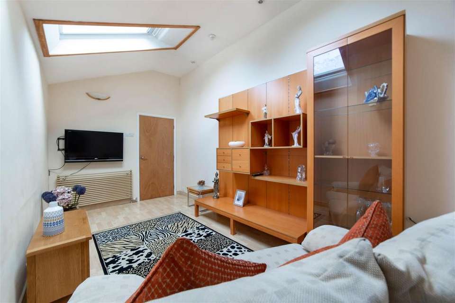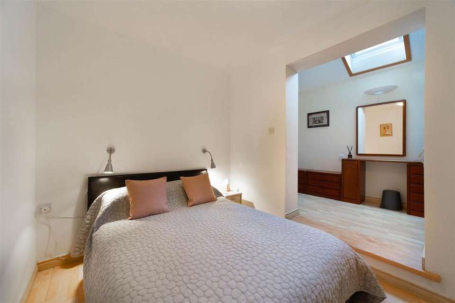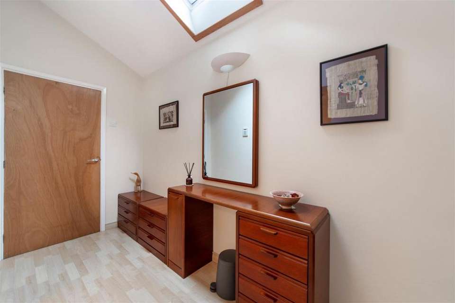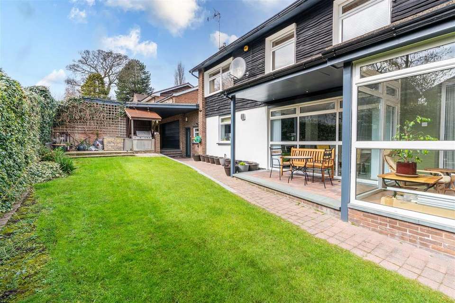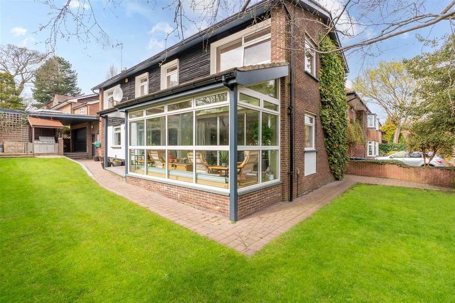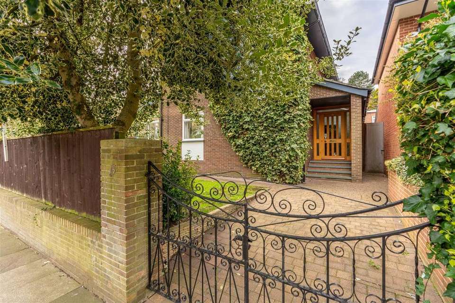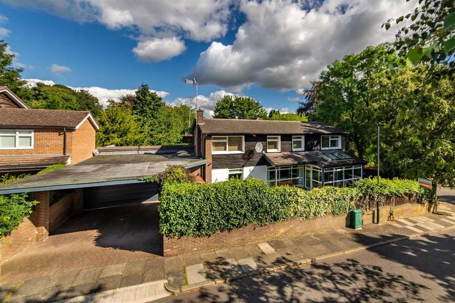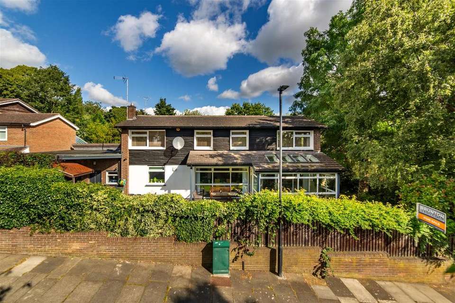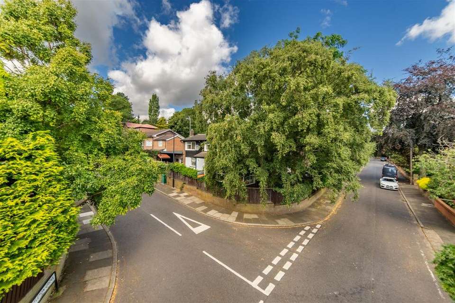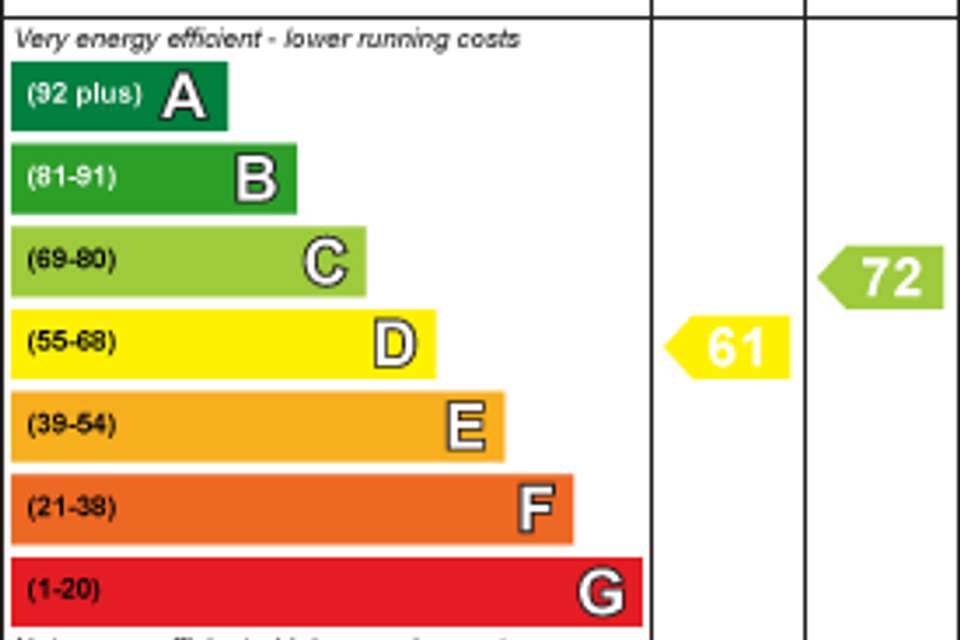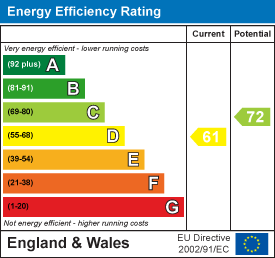5 bedroom detached house for sale
Glastonbury Grove, Jesmond NE2detached house
bedrooms
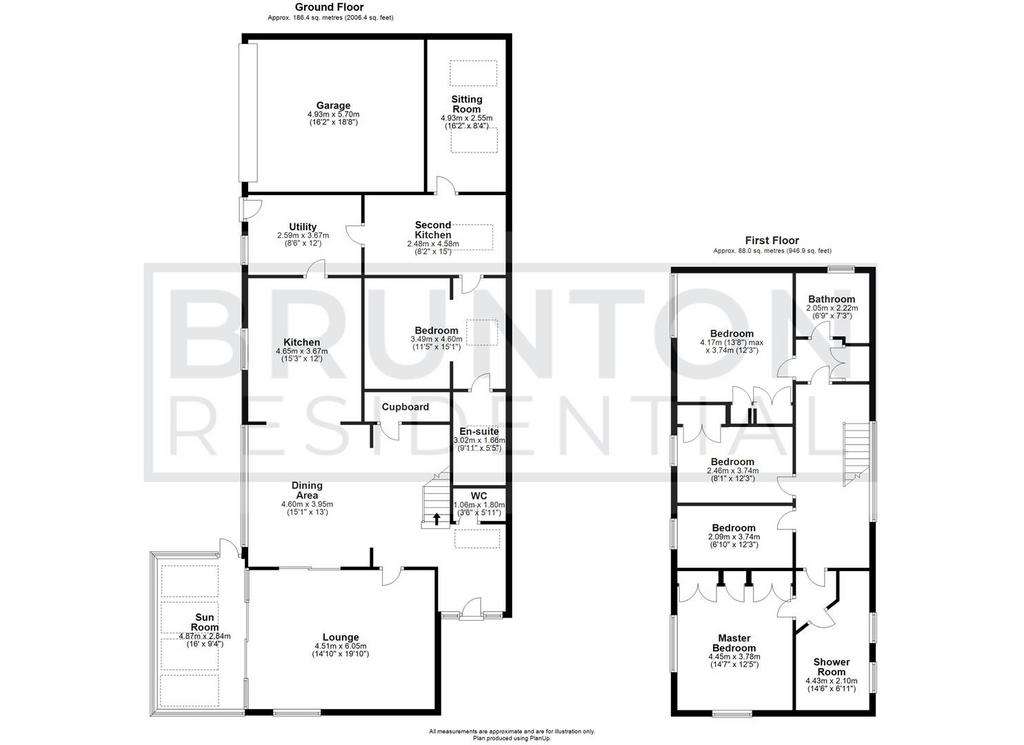
Property photos

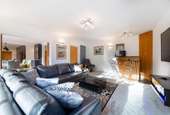
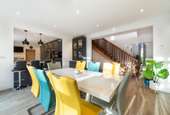
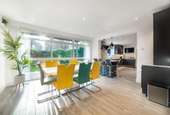
+31
Property description
DETACHED HOME - SOUGHT AFTER LOCATION - RARE TO THE MARKET
Brunton Residential are delighted to offer to the market this substantial detached home located on Glastonbury Grove in the heart of Jesmond. Glastonbury Grove, just off Lindisfarne Road, is undoubtedly one of Newcastle's most prestigious locations, being just a few minutes walk from Osborne Road and Acorn Road, as well as having Jesmond Dene at the end of the road. Jesmond is also home to some of the highest rated private schools in the North East.
Just off Lindesfarne Road, within walking distance of Osborne Road, is Glastonbury Grove with its substantial properties. The stylish and luxurious number 15 sits back from the road within its private, manicured garden.
Set to the corner of its substantial plot, with two driveways and garage, the owners have renovated and enhanced this property. The modern styling carefully ensures continuity and flow throughout and the sense of space and light is apparent even before a foot is stepped through the door.
Kerb appeal does not disappoint, and those first impressions when pulling onto the either driveway are not misplaced. With more than ample parking, the tree-lined front garden blends well with the surrounding properties.
Jesmond, with history dating back to the Norman conquest, is one of the North East's most prestigious locations. Just a couple of miles from Newcastle city centre, this stylish, leafy suburb is home to excellent restaurants and a great range of bars, boutiques and cafes. There are lots of open spaces to escape the hustle and bustle of life, including the stunning Jesmond Dene and Heaton Park.
Glastonbury Grove is within walking distance to the highly regarded local primary, secondary and private schools and has excellent transport links to the city, the airport and the coast, making the daily commute and further travel a doddle.
Enter the property through the front door to set foot in the hallway with access to the lounge and sun room, open plan dining and kitchen area which leads to a utility room then on to a downstairs suite. The hallway also leads to a downstairs WC and cupboard for all those front door essentials. The layout flows smoothly downstairs, giving a real feel of space.
The lounge, with its folding doors to the sun room and then outside, also houses a bar area and doors opening into the rest of the ground floor open concept areas. There is room for the largest of sofas too, making this space cool, inviting and perfect for those evenings and special occasions full of fine food, entertainment and laughter, whatever the season. Offset from the kitchen, it's a really practical space.
The kitchen dining area is the hub of this home. Recently renovated, with bespoke worktops and top of the range appliances, it really does have the wow factor. There is room for the biggest of tables and the additional breakfast bar creates that cool, calm and welcoming feel showcased throughout the home. Tonnes of storage and separate utility room make this a stunning, yet really practical place to be. It's a great entertaining space and just right for modern family life. Natural light floods the space through dual aspect windows giving a spacious, calming vibe.
The ground floor suite, comprised of double bedroom, en suite bathroom, kitchen and sitting room is bright, light and perfect for guests or a self-contained annex should you choose. And with access to outside through the utility room, privacy, space and time to oneself is easily found.
Take the staircase to the first floor, where you will find four spacious bedrooms, one with ensuite shower room, and family bathroom. The décor is tastefully in keeping with the rest of this present-day home, whilst beautiful lighting and a large window showcase how bright and airy this area of the home continues to be.
Open the door to the spacious master bedroom where the warm and natural decor creates a sense of lightness in the room. The well-designed en suite shower room is a great addition and the built-in wardrobes will house even the best dressed. The large window captures the views out over the garden and beyond.
Return along the landing and pop into bedroom two, where the classically modern décor is accented to perfection by its garden-facing window. A comfortable double with plenty of room for storage, this is a lovely space.
Bedrooms three and four also have that bright, airy feel and garden views to greet you. The natural light brought by those big windows creates an effortlessly cool and relaxing vibe, perfect for a child's bedroom, nursery or home office.
The family bathroom with separate shower and bath can keep up with the busiest of mornings.
The outside space around this home is lovely and ready for you to enjoy the Good Life.
Stepping onto the terrace, with in-built barbeque perfect for summer socialising and al fresco dining, the outside area of this home is a great space. Bordered by mature shrub-covered fencing and surrounded by established trees there is a real sense of privacy and exclusivity here.
The southerly direction of the grassy gardens provide sun traps throughout the day, whilst the bricked patio and paths give the best back drop to pots full of colour.
On The Ground Floor -
Hallway -
Lounge - 4.51m x 6.05m (14'10" x 19'10") - Measurements taken at widest points.
Sun Room - 2.8 x 4.9 (9'2" x 16'0") - Measurements taken at widest points.
Dining Area - 4.60m x 3.95m (15'1" x 13'0") - Measurements taken at widest points.
Kitchen - 4.65m x 3.67m (15'3" x 12'0") - Measurements taken at widest points.
Utility - 2.59m x 3.67m (8'6" x 12'0") - Measurements taken at widest points.
Wc -
Garage -
Annex Area -
Sitting Room - 4.93m x 2.55m (16'2" x 8'4") - Measurements taken at widest points.
Second Kitchen - 2.48m x 4.58m (8'2" x 15'0") - Measurements taken at widest points.
Bedroom - 3.49m x 4.60m (11'5" x 15'1") - Measurements taken at widest points.
Ensuite - Measurements taken at widest points.
On The First Floor -
Landing -
Master Bedroom - 4.45m x 3.78m (14'7" x 12'5") - Measurements taken at widest points.
Shower Room - 4.43 x 2.10 (14'6" x 6'10") - Measurements taken at widest points.
Bedroom - 4.17m x 3.74m (13'8" x 12'3") - Measurements taken at widest points.
Bathroom - 2.22 x 2.05 (7'3" x 6'8") - Measurements taken at widest points.
Bedroom - 2.46m x 3.74m (8'1" x 12'3") - Measurements taken at widest points.
Bedroom - 2.09m x 3.74m (6'10" x 12'3") - Measurements taken at widest points.
Disclaimer. - In accordance with the Estate Agents Act (1979) we disclose that the vendor of this property is a family member of a director of Brunton Residential.
The information provided about this property does not constitute or form part of an offer or contract, nor may be it be regarded as representations. All interested parties must verify accuracy and your solicitor must verify tenure/lease information, fixtures & fittings and, where the property has been extended/converted, planning/building regulation consents. All dimensions are approximate and quoted for guidance only as are floor plans which are not to scale and their accuracy cannot be confirmed. Reference to appliances and/or services does not imply that they are necessarily in working order or fit for the purpose.
Brunton Residential are delighted to offer to the market this substantial detached home located on Glastonbury Grove in the heart of Jesmond. Glastonbury Grove, just off Lindisfarne Road, is undoubtedly one of Newcastle's most prestigious locations, being just a few minutes walk from Osborne Road and Acorn Road, as well as having Jesmond Dene at the end of the road. Jesmond is also home to some of the highest rated private schools in the North East.
Just off Lindesfarne Road, within walking distance of Osborne Road, is Glastonbury Grove with its substantial properties. The stylish and luxurious number 15 sits back from the road within its private, manicured garden.
Set to the corner of its substantial plot, with two driveways and garage, the owners have renovated and enhanced this property. The modern styling carefully ensures continuity and flow throughout and the sense of space and light is apparent even before a foot is stepped through the door.
Kerb appeal does not disappoint, and those first impressions when pulling onto the either driveway are not misplaced. With more than ample parking, the tree-lined front garden blends well with the surrounding properties.
Jesmond, with history dating back to the Norman conquest, is one of the North East's most prestigious locations. Just a couple of miles from Newcastle city centre, this stylish, leafy suburb is home to excellent restaurants and a great range of bars, boutiques and cafes. There are lots of open spaces to escape the hustle and bustle of life, including the stunning Jesmond Dene and Heaton Park.
Glastonbury Grove is within walking distance to the highly regarded local primary, secondary and private schools and has excellent transport links to the city, the airport and the coast, making the daily commute and further travel a doddle.
Enter the property through the front door to set foot in the hallway with access to the lounge and sun room, open plan dining and kitchen area which leads to a utility room then on to a downstairs suite. The hallway also leads to a downstairs WC and cupboard for all those front door essentials. The layout flows smoothly downstairs, giving a real feel of space.
The lounge, with its folding doors to the sun room and then outside, also houses a bar area and doors opening into the rest of the ground floor open concept areas. There is room for the largest of sofas too, making this space cool, inviting and perfect for those evenings and special occasions full of fine food, entertainment and laughter, whatever the season. Offset from the kitchen, it's a really practical space.
The kitchen dining area is the hub of this home. Recently renovated, with bespoke worktops and top of the range appliances, it really does have the wow factor. There is room for the biggest of tables and the additional breakfast bar creates that cool, calm and welcoming feel showcased throughout the home. Tonnes of storage and separate utility room make this a stunning, yet really practical place to be. It's a great entertaining space and just right for modern family life. Natural light floods the space through dual aspect windows giving a spacious, calming vibe.
The ground floor suite, comprised of double bedroom, en suite bathroom, kitchen and sitting room is bright, light and perfect for guests or a self-contained annex should you choose. And with access to outside through the utility room, privacy, space and time to oneself is easily found.
Take the staircase to the first floor, where you will find four spacious bedrooms, one with ensuite shower room, and family bathroom. The décor is tastefully in keeping with the rest of this present-day home, whilst beautiful lighting and a large window showcase how bright and airy this area of the home continues to be.
Open the door to the spacious master bedroom where the warm and natural decor creates a sense of lightness in the room. The well-designed en suite shower room is a great addition and the built-in wardrobes will house even the best dressed. The large window captures the views out over the garden and beyond.
Return along the landing and pop into bedroom two, where the classically modern décor is accented to perfection by its garden-facing window. A comfortable double with plenty of room for storage, this is a lovely space.
Bedrooms three and four also have that bright, airy feel and garden views to greet you. The natural light brought by those big windows creates an effortlessly cool and relaxing vibe, perfect for a child's bedroom, nursery or home office.
The family bathroom with separate shower and bath can keep up with the busiest of mornings.
The outside space around this home is lovely and ready for you to enjoy the Good Life.
Stepping onto the terrace, with in-built barbeque perfect for summer socialising and al fresco dining, the outside area of this home is a great space. Bordered by mature shrub-covered fencing and surrounded by established trees there is a real sense of privacy and exclusivity here.
The southerly direction of the grassy gardens provide sun traps throughout the day, whilst the bricked patio and paths give the best back drop to pots full of colour.
On The Ground Floor -
Hallway -
Lounge - 4.51m x 6.05m (14'10" x 19'10") - Measurements taken at widest points.
Sun Room - 2.8 x 4.9 (9'2" x 16'0") - Measurements taken at widest points.
Dining Area - 4.60m x 3.95m (15'1" x 13'0") - Measurements taken at widest points.
Kitchen - 4.65m x 3.67m (15'3" x 12'0") - Measurements taken at widest points.
Utility - 2.59m x 3.67m (8'6" x 12'0") - Measurements taken at widest points.
Wc -
Garage -
Annex Area -
Sitting Room - 4.93m x 2.55m (16'2" x 8'4") - Measurements taken at widest points.
Second Kitchen - 2.48m x 4.58m (8'2" x 15'0") - Measurements taken at widest points.
Bedroom - 3.49m x 4.60m (11'5" x 15'1") - Measurements taken at widest points.
Ensuite - Measurements taken at widest points.
On The First Floor -
Landing -
Master Bedroom - 4.45m x 3.78m (14'7" x 12'5") - Measurements taken at widest points.
Shower Room - 4.43 x 2.10 (14'6" x 6'10") - Measurements taken at widest points.
Bedroom - 4.17m x 3.74m (13'8" x 12'3") - Measurements taken at widest points.
Bathroom - 2.22 x 2.05 (7'3" x 6'8") - Measurements taken at widest points.
Bedroom - 2.46m x 3.74m (8'1" x 12'3") - Measurements taken at widest points.
Bedroom - 2.09m x 3.74m (6'10" x 12'3") - Measurements taken at widest points.
Disclaimer. - In accordance with the Estate Agents Act (1979) we disclose that the vendor of this property is a family member of a director of Brunton Residential.
The information provided about this property does not constitute or form part of an offer or contract, nor may be it be regarded as representations. All interested parties must verify accuracy and your solicitor must verify tenure/lease information, fixtures & fittings and, where the property has been extended/converted, planning/building regulation consents. All dimensions are approximate and quoted for guidance only as are floor plans which are not to scale and their accuracy cannot be confirmed. Reference to appliances and/or services does not imply that they are necessarily in working order or fit for the purpose.
Interested in this property?
Council tax
First listed
Over a month agoEnergy Performance Certificate
Glastonbury Grove, Jesmond NE2
Marketed by
Brunton Residential - Great Park Brunton Residential, Middleton South Great Park NE13 9BJPlacebuzz mortgage repayment calculator
Monthly repayment
The Est. Mortgage is for a 25 years repayment mortgage based on a 10% deposit and a 5.5% annual interest. It is only intended as a guide. Make sure you obtain accurate figures from your lender before committing to any mortgage. Your home may be repossessed if you do not keep up repayments on a mortgage.
Glastonbury Grove, Jesmond NE2 - Streetview
DISCLAIMER: Property descriptions and related information displayed on this page are marketing materials provided by Brunton Residential - Great Park. Placebuzz does not warrant or accept any responsibility for the accuracy or completeness of the property descriptions or related information provided here and they do not constitute property particulars. Please contact Brunton Residential - Great Park for full details and further information.





