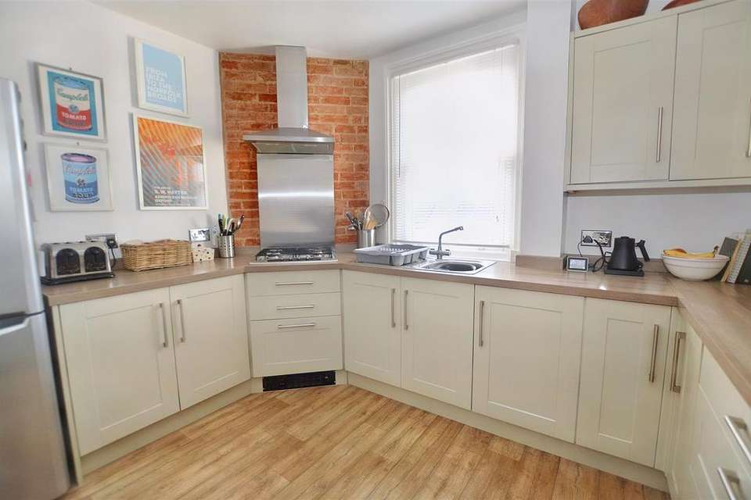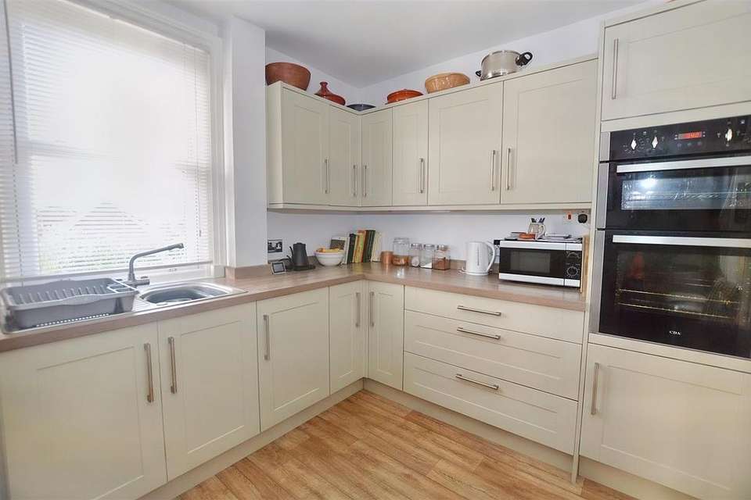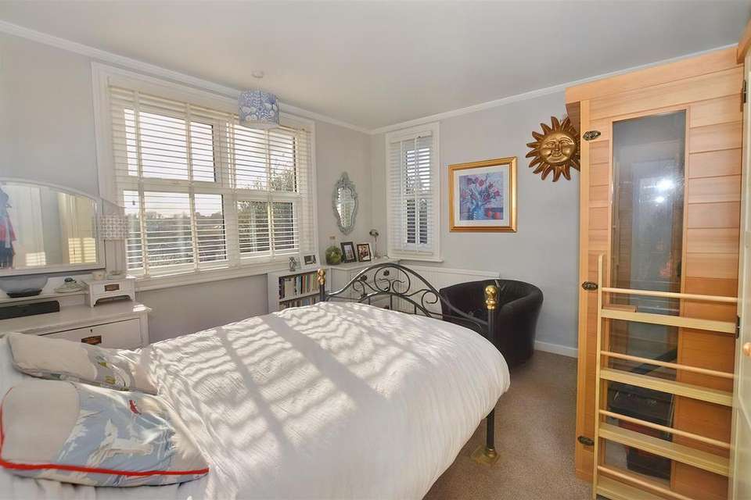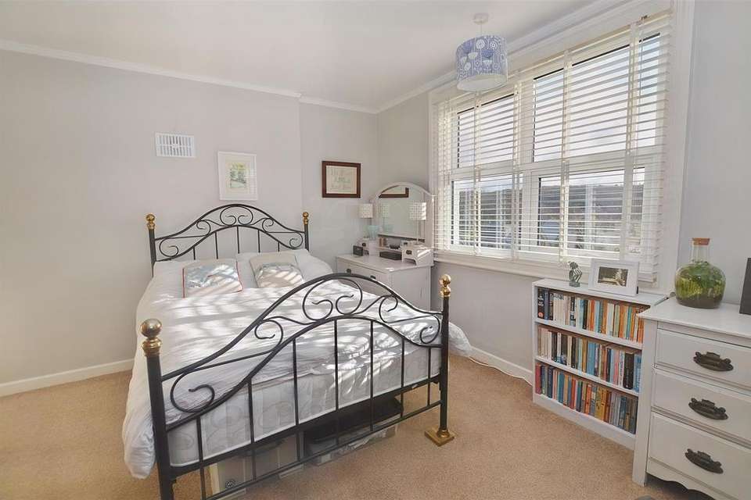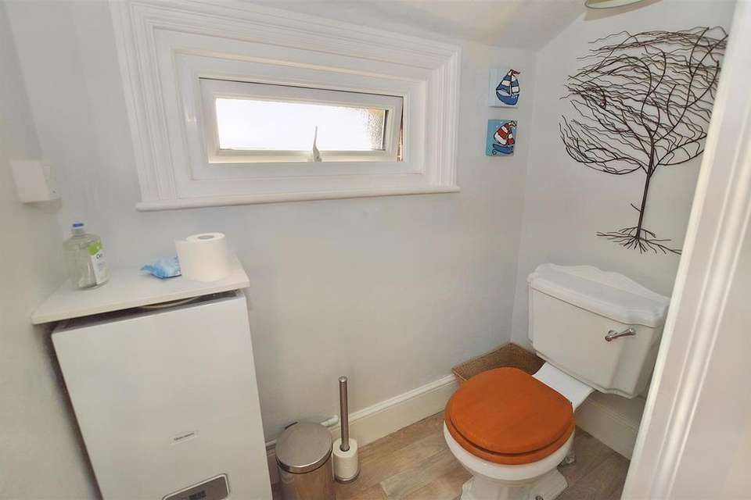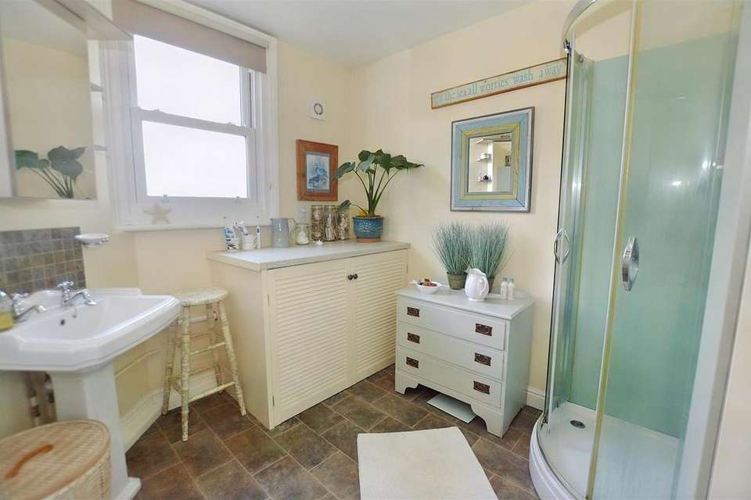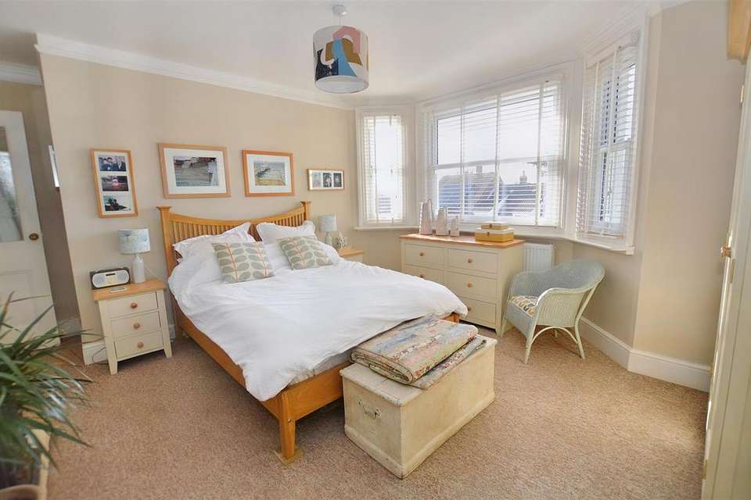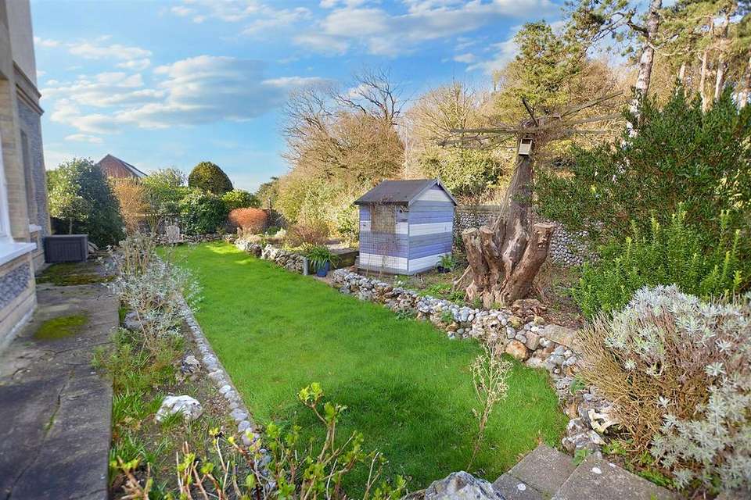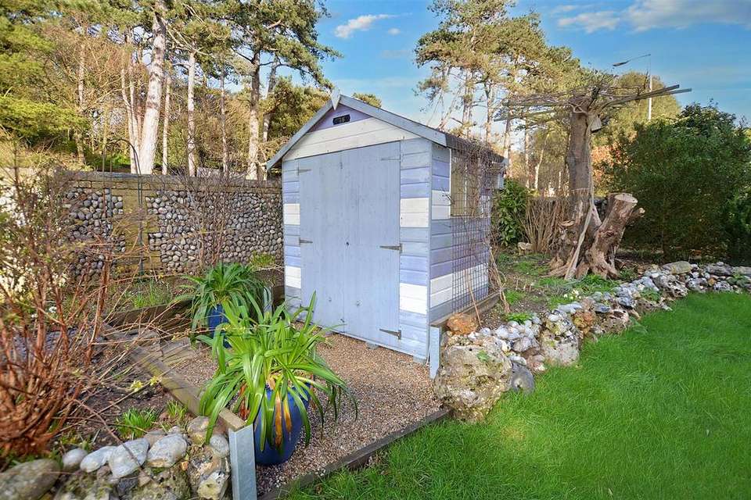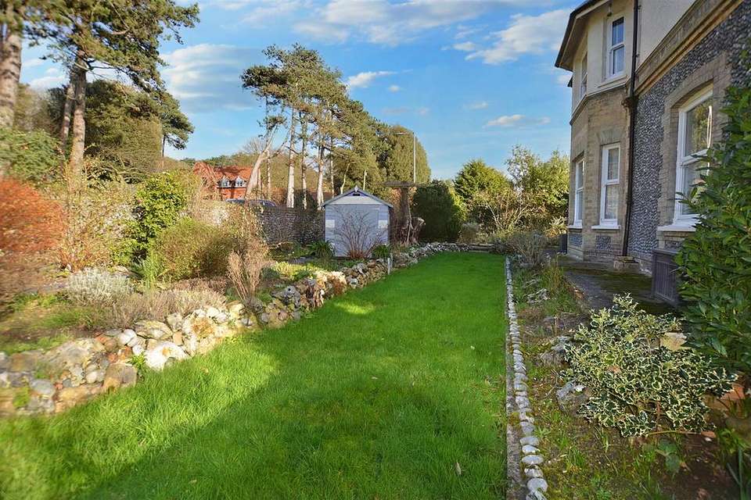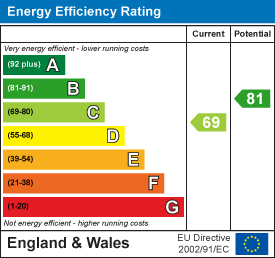2 bedroom flat for sale
Overstrand Road, Cromerflat
bedrooms
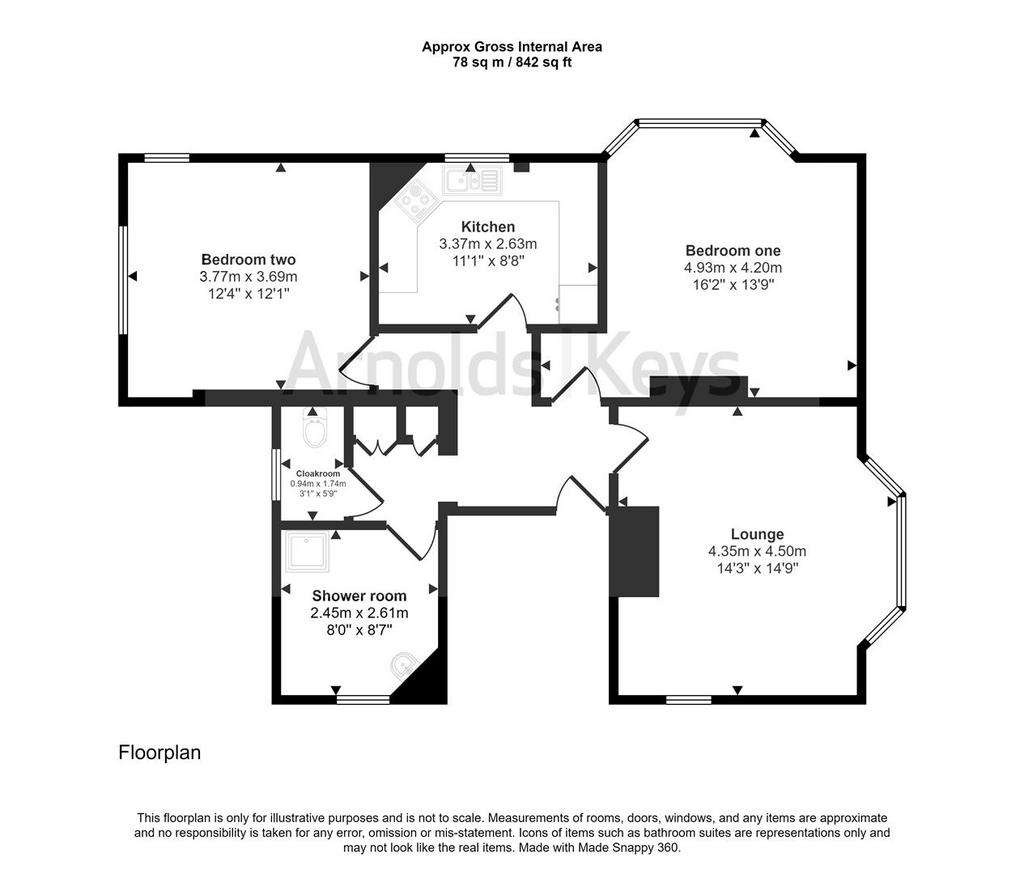
Property photos

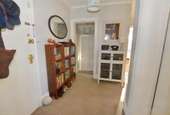
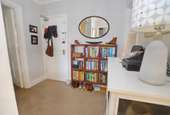
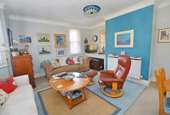
+13
Property description
Trent house dates back to the early 1900's and has been converted into three beautiful apartments. We are offering the first floor apartment which is a stones throw from the beach, golf club and a short walk to the town centre. The apartment offers roof top views towards the sea and church, along with two double bedrooms, large bathroom, modern fitted kitchen and dual aspect lounge. The added benefit is that the property has a garden, garage and parking. Immaculately presented throughout and offers the additional benefit of being able to holiday let.
This is a lease hold property with a share of the Freehold.
Communal Entrance - Communal entrance porch with original tiled flooring, ceiling light, stairs to first floor and private door entering into apartment number 2.
Hallway - Doors to all rooms, carpet, ceiling light, telephone point, step down to cloakroom and bathroom, and double doors opening to large shelved storage cupboard.
Lounge - Dual aspect room with double glazed sash style windows to the front and side. Carpet, TV point, picture rail.
Kitchen - Double glazed sash style window to the front. Modern fitted kitchen with a range of base and drawer units with wood effect work surfaces. Inset one and half bowl sink unit with mixer tap over. Inset four ring gas hob, stainless steel splashback and extractor hood above. Provision for fridge freezer, and built in double oven. Matching range of wall mounted cupboards. Vinyl flooring, ceiling light.
Bedroom One - A lovely bright room with roof top views over the town of Cromer. Double glazed sash style window to the side. Carpet, TV point, ceiling light, radiator.
Bedroom Two - Dual aspect room with double glazed sash style windows to rear and side. Carpet, ceiling light and radiator.
Separate Wc - Double glazed window to the rear, wall mounted gas central heating boiler, ceiling light, vinyl flooring.
Shower Room - Double glazed sash style window to the side. Pedestal wash hand basin, corner shower cubicle with glazed screens. Vinyl flooring, ceiling light. Cupboard with work surface over, giving provision and plumbing for washing machine and tumble dryer. Radiator.
Outside - The property is offered with a beautiful garden. It has many mature shrubs, plants and flower bed borders, lawn area and summer house. There is a driveway which leads to the Single garage which is the middle garage in the block with up and over style door. Further parking in front of the garage and ample turning space.
Agents Note - This property is LEASEHOLD with 189 years from 1980 with 147 years remaining with a share of the freehold. The property is connected to all services Gas electricity & water. The property has HIVE control for central heating. Council Band A. and a Service Charge of £40 per month.
This is a lease hold property with a share of the Freehold.
Communal Entrance - Communal entrance porch with original tiled flooring, ceiling light, stairs to first floor and private door entering into apartment number 2.
Hallway - Doors to all rooms, carpet, ceiling light, telephone point, step down to cloakroom and bathroom, and double doors opening to large shelved storage cupboard.
Lounge - Dual aspect room with double glazed sash style windows to the front and side. Carpet, TV point, picture rail.
Kitchen - Double glazed sash style window to the front. Modern fitted kitchen with a range of base and drawer units with wood effect work surfaces. Inset one and half bowl sink unit with mixer tap over. Inset four ring gas hob, stainless steel splashback and extractor hood above. Provision for fridge freezer, and built in double oven. Matching range of wall mounted cupboards. Vinyl flooring, ceiling light.
Bedroom One - A lovely bright room with roof top views over the town of Cromer. Double glazed sash style window to the side. Carpet, TV point, ceiling light, radiator.
Bedroom Two - Dual aspect room with double glazed sash style windows to rear and side. Carpet, ceiling light and radiator.
Separate Wc - Double glazed window to the rear, wall mounted gas central heating boiler, ceiling light, vinyl flooring.
Shower Room - Double glazed sash style window to the side. Pedestal wash hand basin, corner shower cubicle with glazed screens. Vinyl flooring, ceiling light. Cupboard with work surface over, giving provision and plumbing for washing machine and tumble dryer. Radiator.
Outside - The property is offered with a beautiful garden. It has many mature shrubs, plants and flower bed borders, lawn area and summer house. There is a driveway which leads to the Single garage which is the middle garage in the block with up and over style door. Further parking in front of the garage and ample turning space.
Agents Note - This property is LEASEHOLD with 189 years from 1980 with 147 years remaining with a share of the freehold. The property is connected to all services Gas electricity & water. The property has HIVE control for central heating. Council Band A. and a Service Charge of £40 per month.
Interested in this property?
Council tax
First listed
Over a month agoEnergy Performance Certificate
Overstrand Road, Cromer
Marketed by
Arnolds Keys - Coastal 11 Station Road Sheringham NR26 8REPlacebuzz mortgage repayment calculator
Monthly repayment
The Est. Mortgage is for a 25 years repayment mortgage based on a 10% deposit and a 5.5% annual interest. It is only intended as a guide. Make sure you obtain accurate figures from your lender before committing to any mortgage. Your home may be repossessed if you do not keep up repayments on a mortgage.
Overstrand Road, Cromer - Streetview
DISCLAIMER: Property descriptions and related information displayed on this page are marketing materials provided by Arnolds Keys - Coastal. Placebuzz does not warrant or accept any responsibility for the accuracy or completeness of the property descriptions or related information provided here and they do not constitute property particulars. Please contact Arnolds Keys - Coastal for full details and further information.






