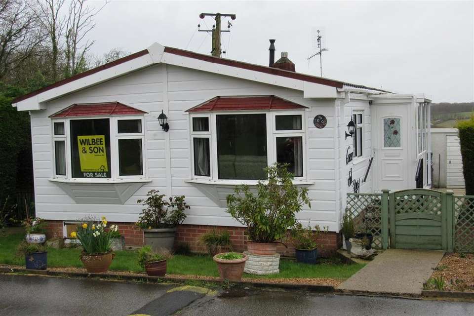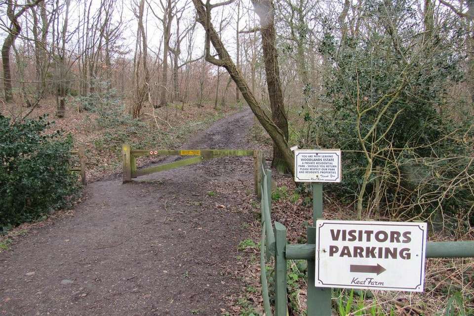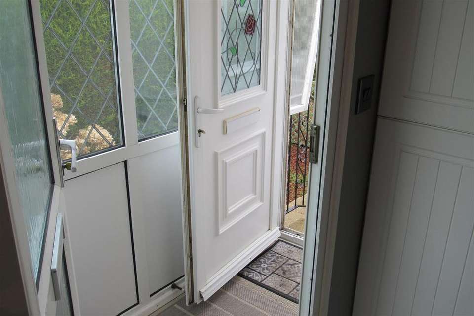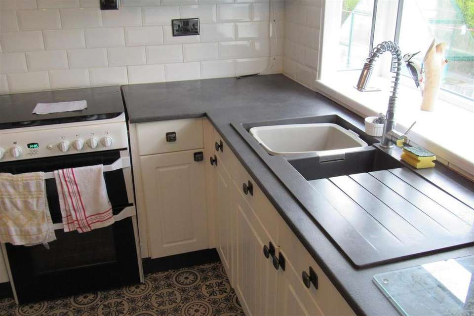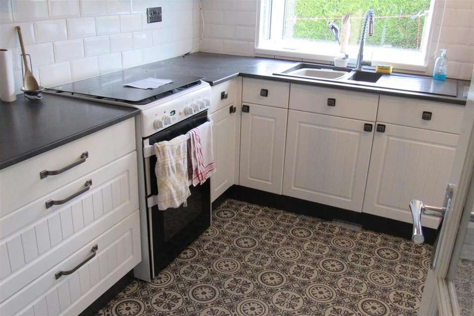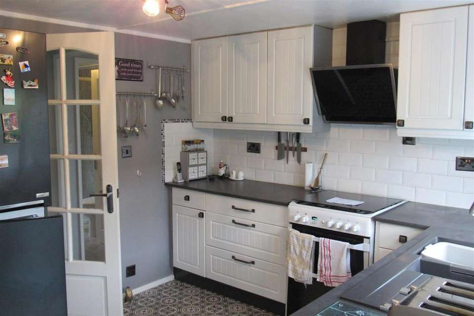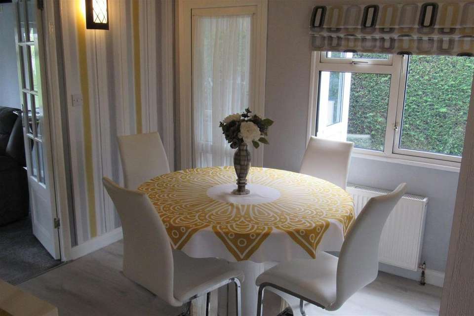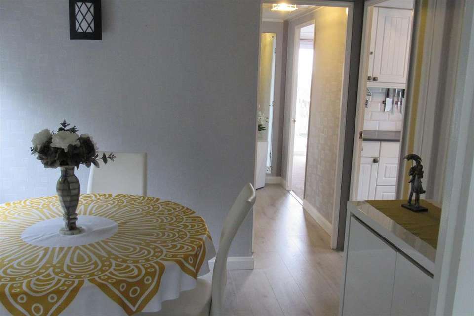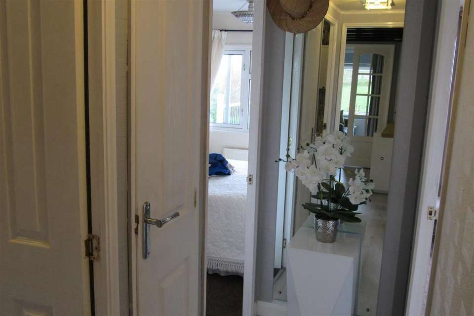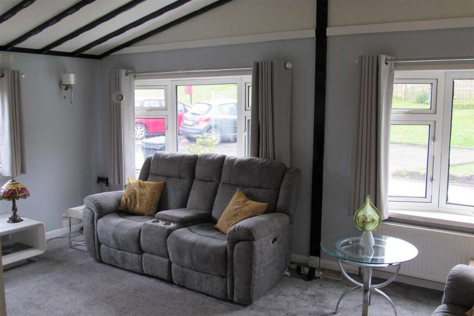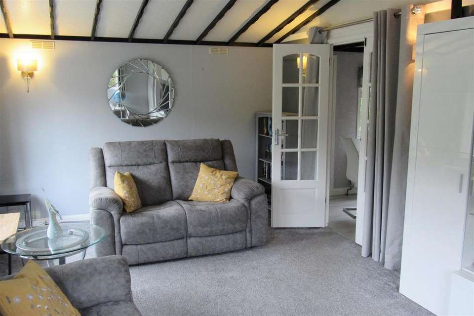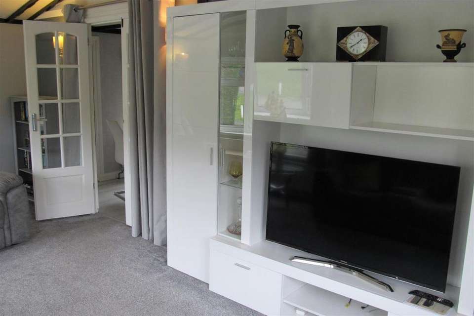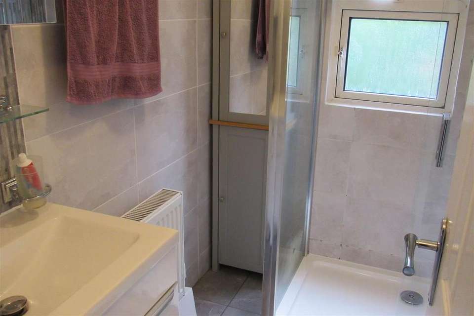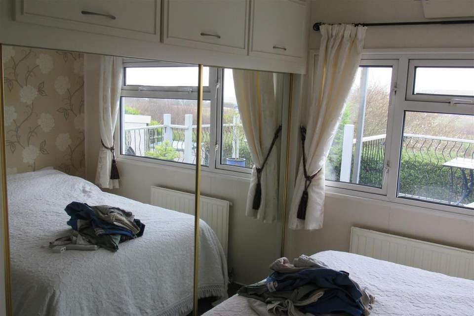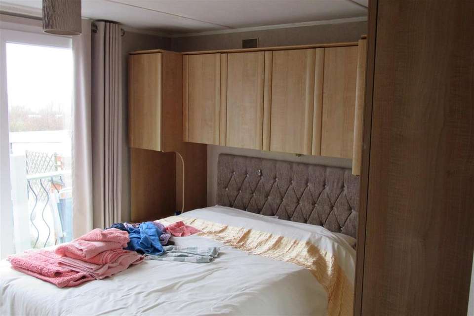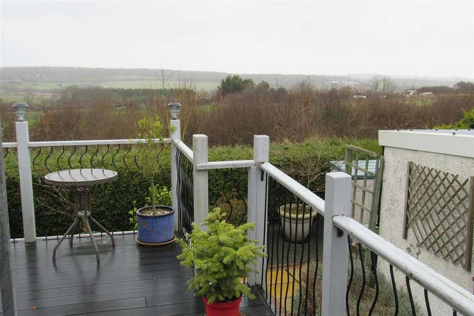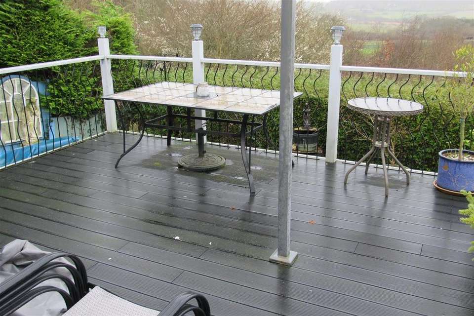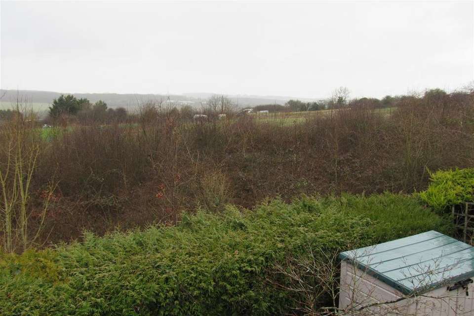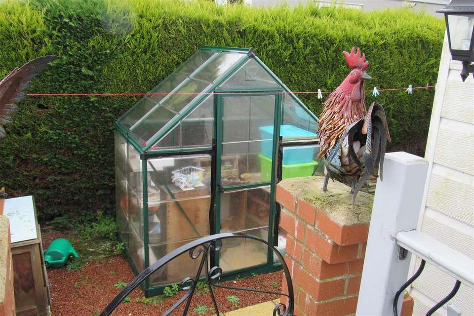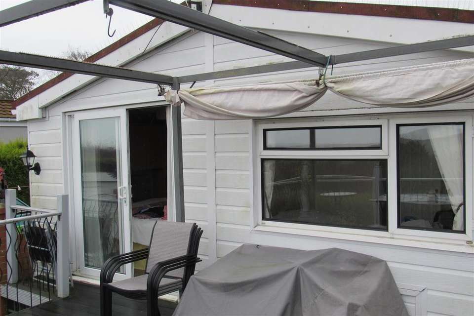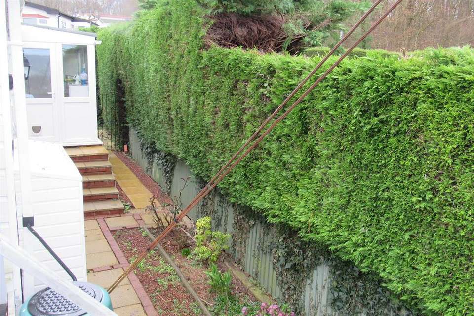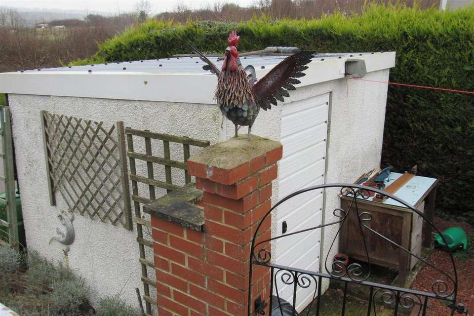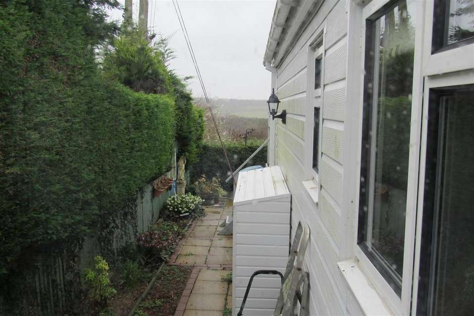2 bedroom park home for sale
Blean, Canterburybungalow
bedrooms
Property photos
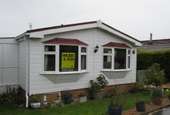
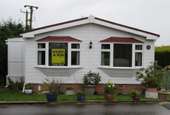

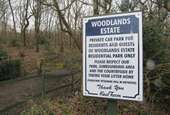
+24
Property description
MODERN AND NICELY APPOINTED 2 BEDROOM STATIC HOME LOCATED ON THE EVER POPULAR WOODLANDS ESTATE EN ROUTE TO CANTERBURY ,WHITSTABLE AND COASTAL TOWNS .SITTING ON A PRIME PLOT WITH LOVELY EXTENSIVE COUNTRY VIEWS STRETCHING FOR MILES WHICH ARE TO BE SEEN AND ENJOYED FROM THE REAR BEDROOMS WITH ACCESS VIA THE MAIN BEDROOM OR THROUGH THE SIDE GARDEN TO THE SPACIOUS ELEVATED DECKING AREA . NO FORWARD CHAIN .THIS LOCATION IS RARELY AVAILABLE ON THIS SITE SO DONT MISS THIS ONE ! GAS CENTRAL HEATING AND DOUBLE GLAZING . DOUBLE INSULATED WALLS AND UNDERSIDE . INCLUDING FURNITURE AND WHITE GOODS .PARKING OPPOSITE OR IN THE ADJACENT CAR PARK WHICH SITS RIGHT BY THE ENTRANCE TO THE HISTORIC WOODLANDS . PLEASE BE AWARE OF THE FOLLOWING ...AGE LIMIT 50 + FOR EACH PERSON, 1 DOG PERMITTED SUBJECT TO THE SITE OWNERS CONSENT, SITE FEES PAYABLE ARE APPROX £205.50 PER MONTH INCL WATER RATES . .COUNCIL TAX BAND A .NO MORE THAN 2 CARS PER HOUSEHOLD ,VISITORS PARKING AVAILABLE . PLEASE NOTE THAT THERE IS NO LEASE ON THIS TYPE OF PROPERTY IT IS A PARK HOME/MOBILE HOME WHICH FALLS UNDER THE MOBILE HOMES ACT 1983 THEREFORE HAS NO SPECIFIED TERMS OF YEARS . MAIN BUS ROUTE ALMOST AT THE ENTRANCE OF THE RESIDENTIAL PARK .
Enclosed Entrance Porch - Double glazed.
Kitchen - 4m x 2.82m (13'1" x 9'3") - Range of base units and wall cupboards. Resin 1 1/2 sink unit . Monotap. Recess and plumbing for washing machine. Power points. Modern glass extractor unit. recess and plumbed for slimline dishwasher and other white goods included
Dining Room - 2.89m x 2.97m (9'5" x 9'8") - Radiator. Door to side porch, door to garden with country views. Pair of glazed door to lounge. Power points.
Front Lounge - 5.85m x 3.49m (19'2" x 11'5" ) - Double aspect room. 2x radiators. Power points. Telephone point. Wall light.
Inner Hall - Off dining room. Storage cupboard.
Shower/Wc - 2m x 1.66m (6'6" x 5'5") - Independent mains shower unit shower cubicle. Vanity wash hand basin. Low level WC suite. Tiling. Medicine cabinet.
Bedroom - 3.29m x 2.82m (10'9" x 9'3") - Range of fitted wardrobes incorporating bedside cabinets. Radiator. Power points. Double glazed patio doors to extensive decking area with lovely country views stretching for miles.
Bedroom - 2.88m (including robes) x 2.9m (9'5" (including ro - Double glazed window with extensive country views. Radiator. Power points.
Outside - Side section of garden ,workshop and shed ,greenhouse . Generally surround garden ,Large decking area .Parking opposite
Enclosed Entrance Porch - Double glazed.
Kitchen - 4m x 2.82m (13'1" x 9'3") - Range of base units and wall cupboards. Resin 1 1/2 sink unit . Monotap. Recess and plumbing for washing machine. Power points. Modern glass extractor unit. recess and plumbed for slimline dishwasher and other white goods included
Dining Room - 2.89m x 2.97m (9'5" x 9'8") - Radiator. Door to side porch, door to garden with country views. Pair of glazed door to lounge. Power points.
Front Lounge - 5.85m x 3.49m (19'2" x 11'5" ) - Double aspect room. 2x radiators. Power points. Telephone point. Wall light.
Inner Hall - Off dining room. Storage cupboard.
Shower/Wc - 2m x 1.66m (6'6" x 5'5") - Independent mains shower unit shower cubicle. Vanity wash hand basin. Low level WC suite. Tiling. Medicine cabinet.
Bedroom - 3.29m x 2.82m (10'9" x 9'3") - Range of fitted wardrobes incorporating bedside cabinets. Radiator. Power points. Double glazed patio doors to extensive decking area with lovely country views stretching for miles.
Bedroom - 2.88m (including robes) x 2.9m (9'5" (including ro - Double glazed window with extensive country views. Radiator. Power points.
Outside - Side section of garden ,workshop and shed ,greenhouse . Generally surround garden ,Large decking area .Parking opposite
Council tax
First listed
Over a month agoBlean, Canterbury
Placebuzz mortgage repayment calculator
Monthly repayment
The Est. Mortgage is for a 25 years repayment mortgage based on a 10% deposit and a 5.5% annual interest. It is only intended as a guide. Make sure you obtain accurate figures from your lender before committing to any mortgage. Your home may be repossessed if you do not keep up repayments on a mortgage.
Blean, Canterbury - Streetview
DISCLAIMER: Property descriptions and related information displayed on this page are marketing materials provided by Wilbee and Son - Herne Bay. Placebuzz does not warrant or accept any responsibility for the accuracy or completeness of the property descriptions or related information provided here and they do not constitute property particulars. Please contact Wilbee and Son - Herne Bay for full details and further information.



