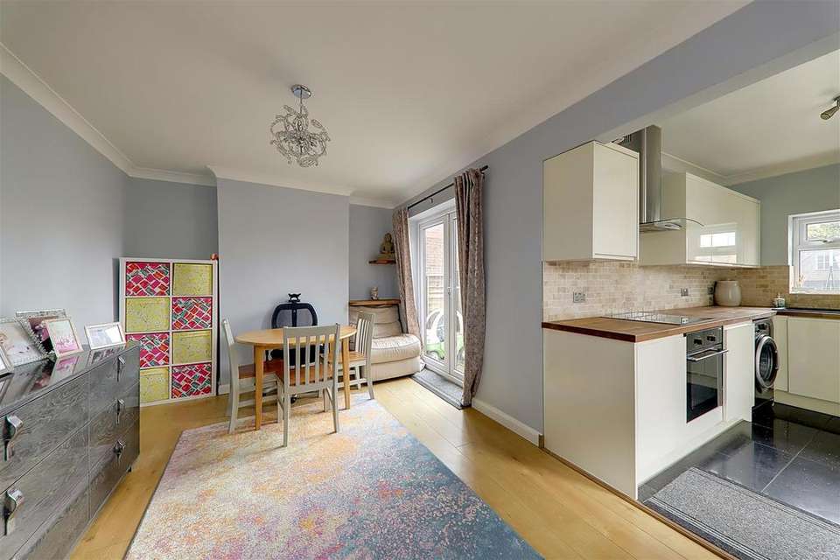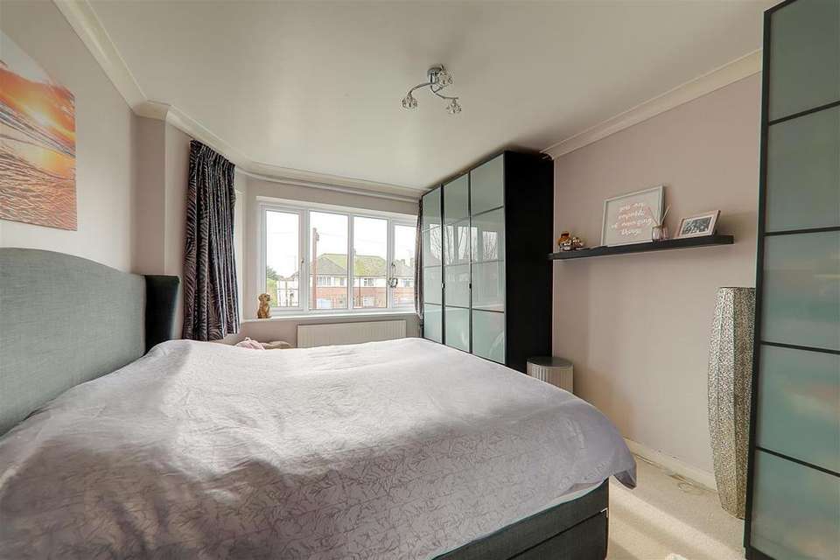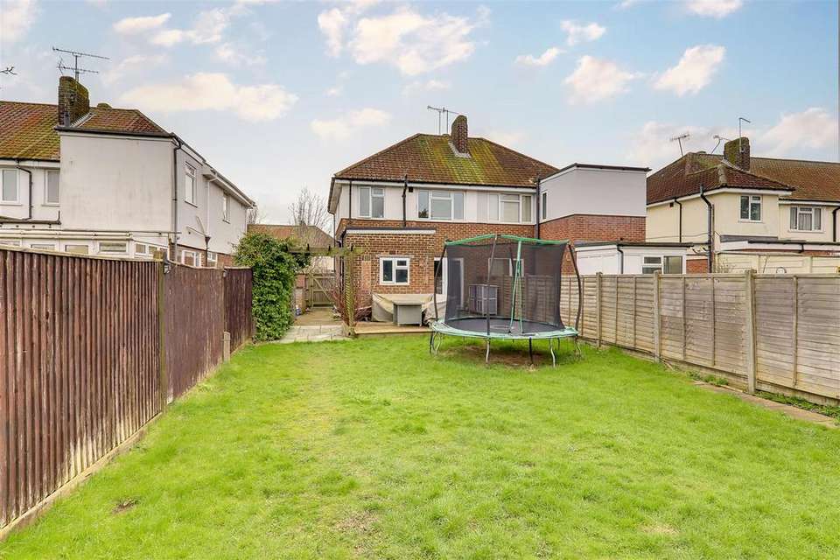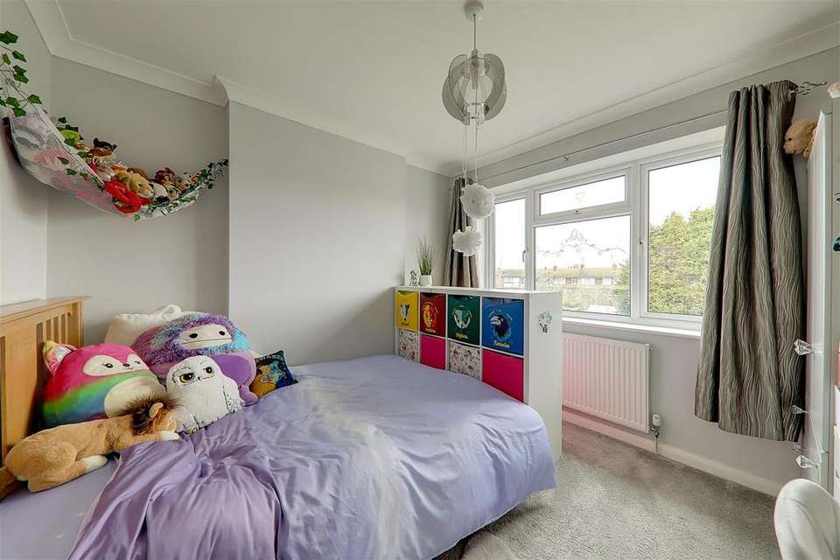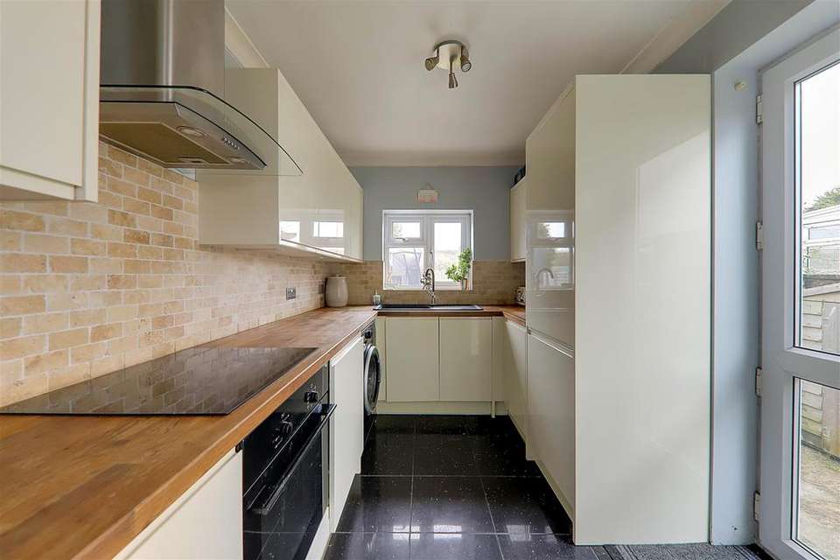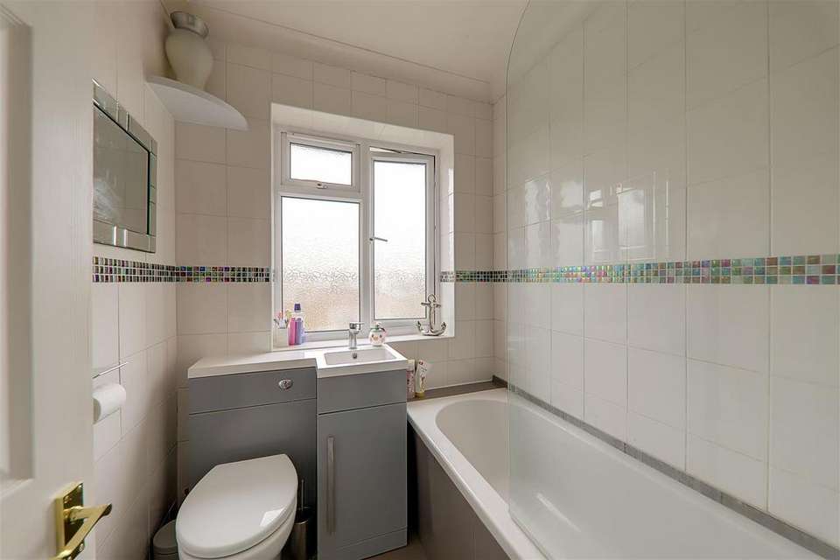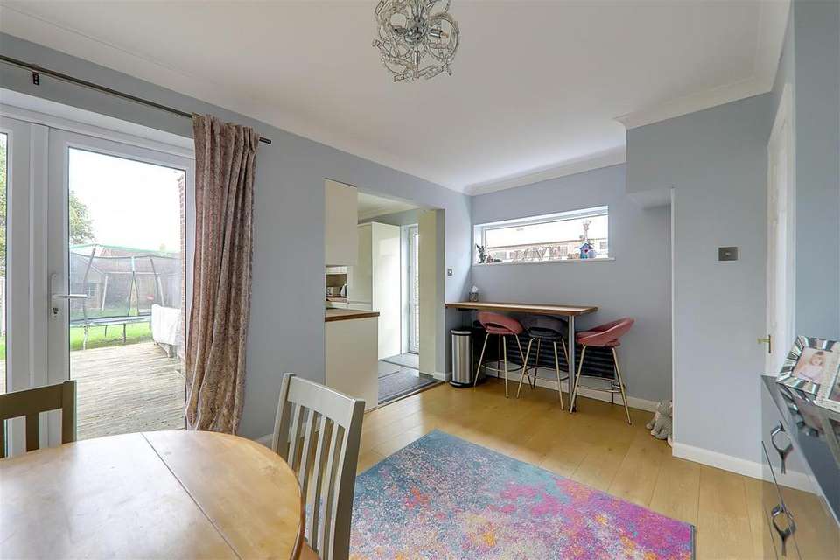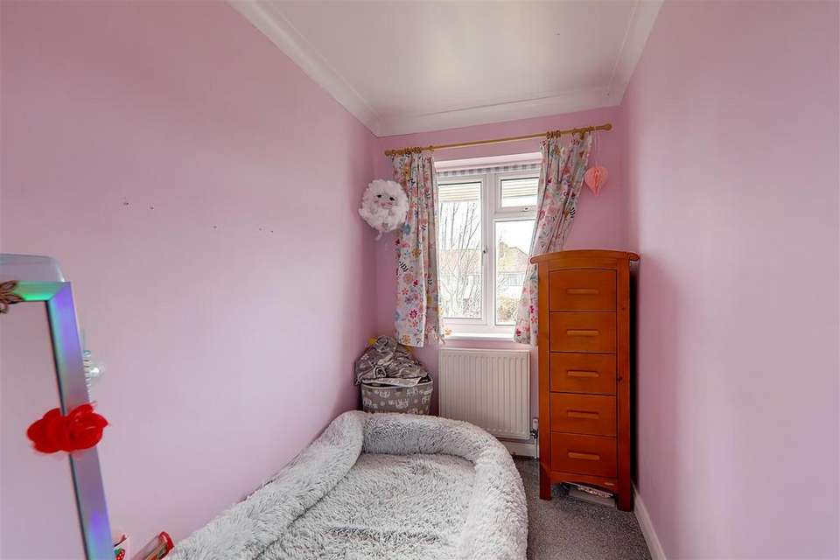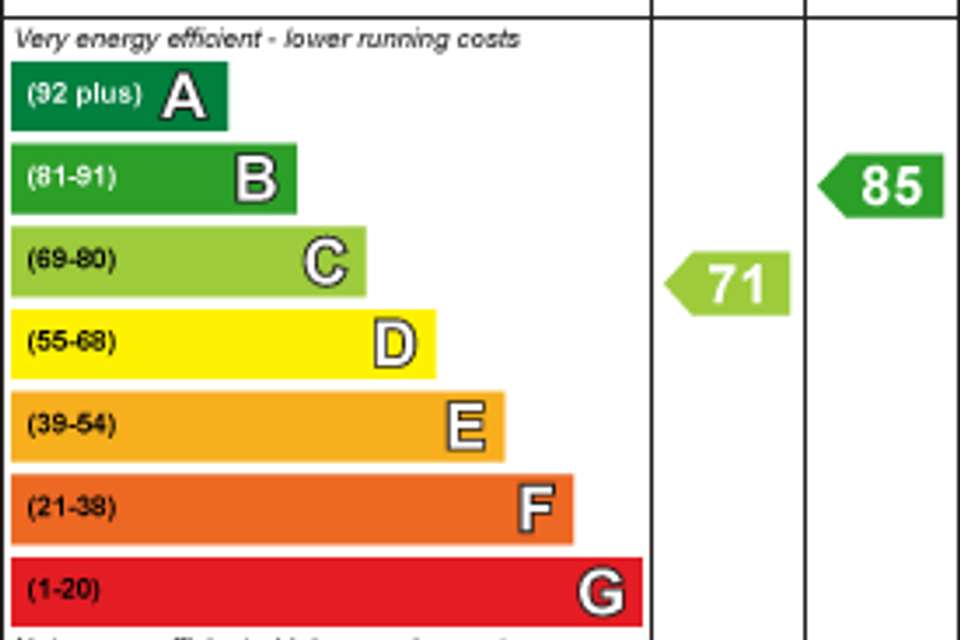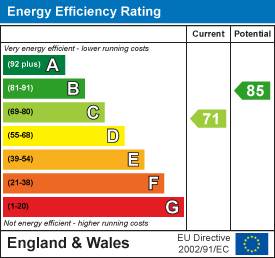3 bedroom semi-detached house for sale
Ardingly Drive, Worthing BN12semi-detached house
bedrooms
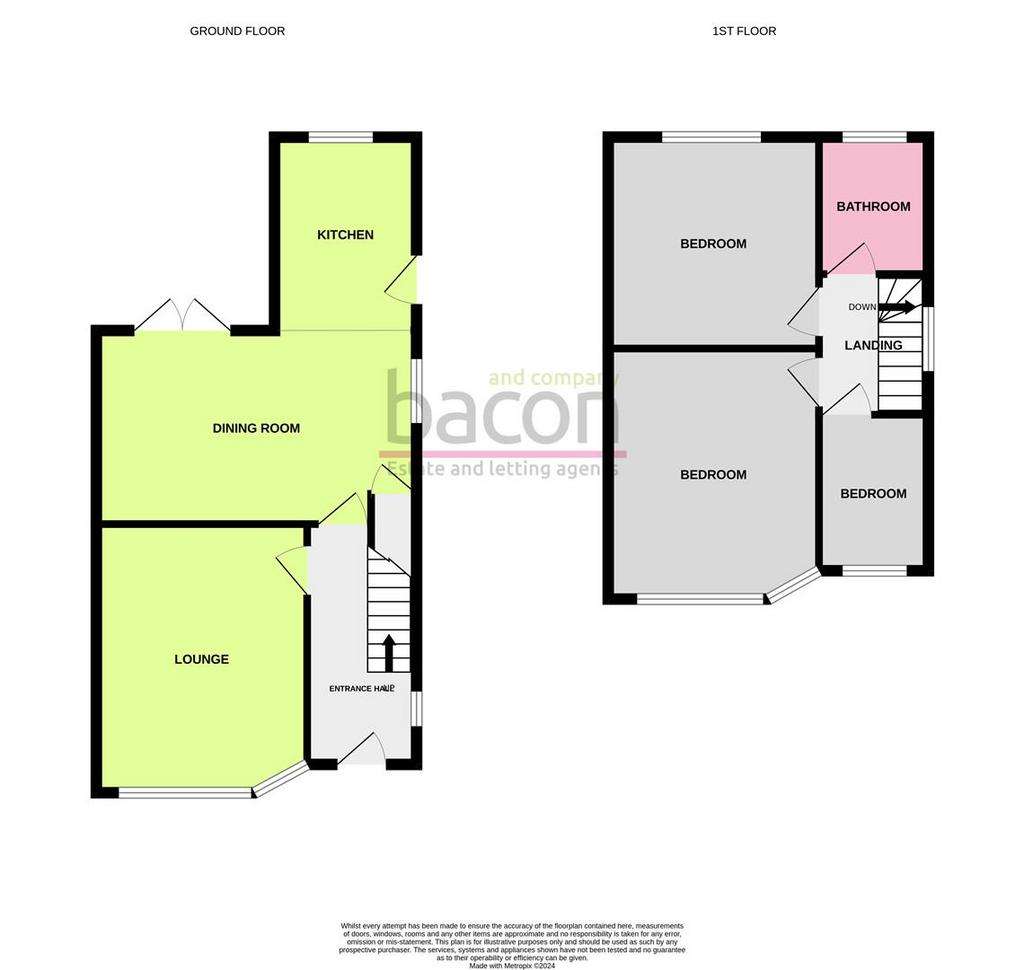
Property photos


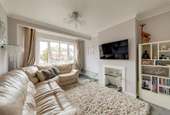
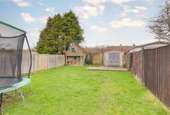
+8
Property description
A beautifully presented three bedroom semi detached family home in the sought after Goring-by-Sea area. The accommodation comprises of, entrance hall, bay fronted lounge, full width family/dining room, modern fitted kitchen, first floor landing, three bedrooms and modern fitted bathroom/wc. Outside there is ample off road parking to the front and a good size family garden to the rear. Benefits include double glazed windows and gas fired central heating.
Front Door Leading Too; -
Hallway - Floorboards throughout. Double glazed window, radiator.
Lounge - 4.17m x 3.25m (13'8 x 10'8) - Carpeted throughout. South facing double glazed window. Radiator. TV point.
Dining Room - 5.03m x 3.05m (16'6 x 10) - Floorboards throughout. Double glazed window. Double glazed french doors leading to rear garden. Fitted oak breakfast bar. Door providing access to under-stair cupboard housing electrics and gas meters.
Kitchen - 3.15m x 2.24m (10'4 x 7'4 ) - Tiled flooring throughout with part tiled walls. Roll edge oak work surfaces. Inset sink with drainer and mixer tap. A range of 'gloss' base and wall units. Integrated appliances including, dishwasher, fridge freezer and four ring induction hob with extractor hood above. Double glazed window and double glazed door leading to side and rear access.
Stairs Leading To First Floor; -
First Floor Landing - Double glazed window. Access to loft via loft hatch.
Bedroom One - 4.17m x 3.25m (13'8 x 10'8 ) - Carpeted throughout. Double glazed window. Radiator.
Bedroom Two - 3.25m x 3.02m (10'8 x 9'11 ) - Carpeted throughout. Radiator and double glazed window.
Bedroom Three - 2.44m x 1.73m (8 x 5'8) - Carpeted Throughout. Radiator. Double glazed window.
Bathroom - Tiled flooring and fully tilled walls. Frosted double glazed window. Vanity sink and toilet unit with inset storage cupboard. Tiled bath with shower above. Wall mounted heated towel rail.
Required Information - Council tax band: C
Draft version:
Note: These details have been provided by the vendor. Any potential purchaser should instruct their conveyancer to confirm the accuracy.
Front Door Leading Too; -
Hallway - Floorboards throughout. Double glazed window, radiator.
Lounge - 4.17m x 3.25m (13'8 x 10'8) - Carpeted throughout. South facing double glazed window. Radiator. TV point.
Dining Room - 5.03m x 3.05m (16'6 x 10) - Floorboards throughout. Double glazed window. Double glazed french doors leading to rear garden. Fitted oak breakfast bar. Door providing access to under-stair cupboard housing electrics and gas meters.
Kitchen - 3.15m x 2.24m (10'4 x 7'4 ) - Tiled flooring throughout with part tiled walls. Roll edge oak work surfaces. Inset sink with drainer and mixer tap. A range of 'gloss' base and wall units. Integrated appliances including, dishwasher, fridge freezer and four ring induction hob with extractor hood above. Double glazed window and double glazed door leading to side and rear access.
Stairs Leading To First Floor; -
First Floor Landing - Double glazed window. Access to loft via loft hatch.
Bedroom One - 4.17m x 3.25m (13'8 x 10'8 ) - Carpeted throughout. Double glazed window. Radiator.
Bedroom Two - 3.25m x 3.02m (10'8 x 9'11 ) - Carpeted throughout. Radiator and double glazed window.
Bedroom Three - 2.44m x 1.73m (8 x 5'8) - Carpeted Throughout. Radiator. Double glazed window.
Bathroom - Tiled flooring and fully tilled walls. Frosted double glazed window. Vanity sink and toilet unit with inset storage cupboard. Tiled bath with shower above. Wall mounted heated towel rail.
Required Information - Council tax band: C
Draft version:
Note: These details have been provided by the vendor. Any potential purchaser should instruct their conveyancer to confirm the accuracy.
Interested in this property?
Council tax
First listed
Over a month agoEnergy Performance Certificate
Ardingly Drive, Worthing BN12
Marketed by
Bacon and Company - Goring 72 Goring Road Goring-by-Sea, Worthing BN12 4ABPlacebuzz mortgage repayment calculator
Monthly repayment
The Est. Mortgage is for a 25 years repayment mortgage based on a 10% deposit and a 5.5% annual interest. It is only intended as a guide. Make sure you obtain accurate figures from your lender before committing to any mortgage. Your home may be repossessed if you do not keep up repayments on a mortgage.
Ardingly Drive, Worthing BN12 - Streetview
DISCLAIMER: Property descriptions and related information displayed on this page are marketing materials provided by Bacon and Company - Goring. Placebuzz does not warrant or accept any responsibility for the accuracy or completeness of the property descriptions or related information provided here and they do not constitute property particulars. Please contact Bacon and Company - Goring for full details and further information.


