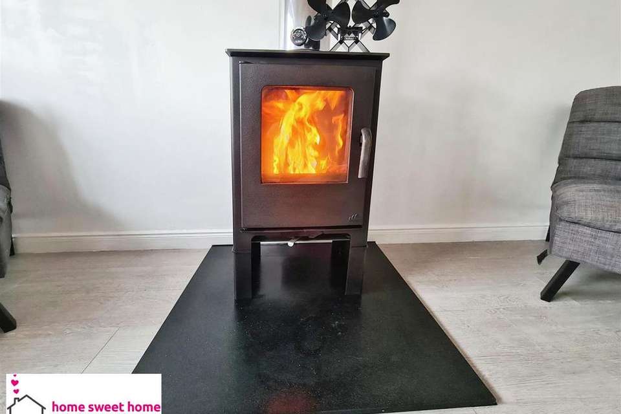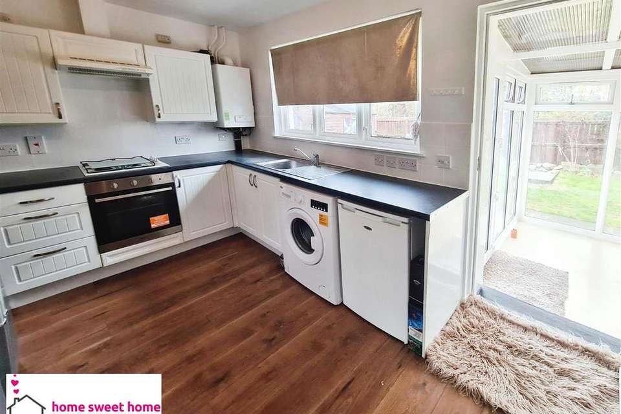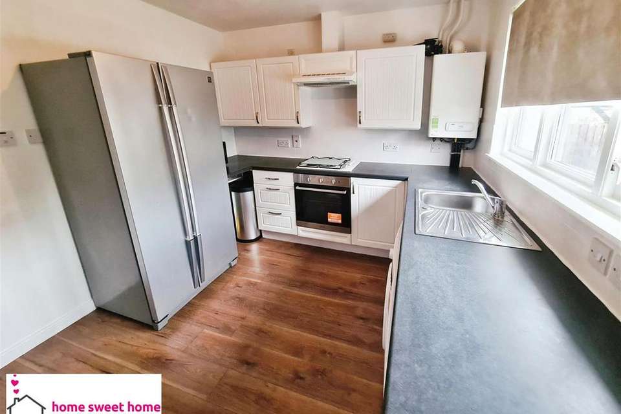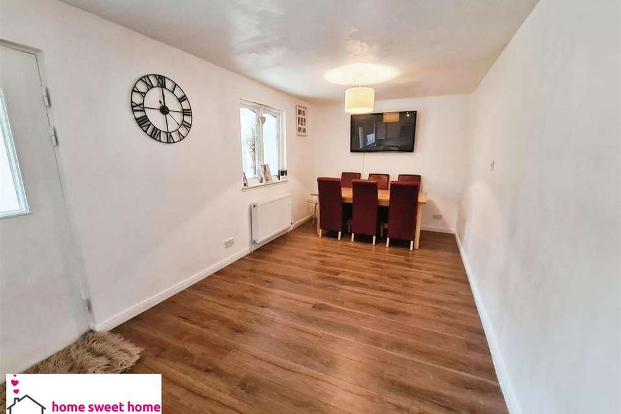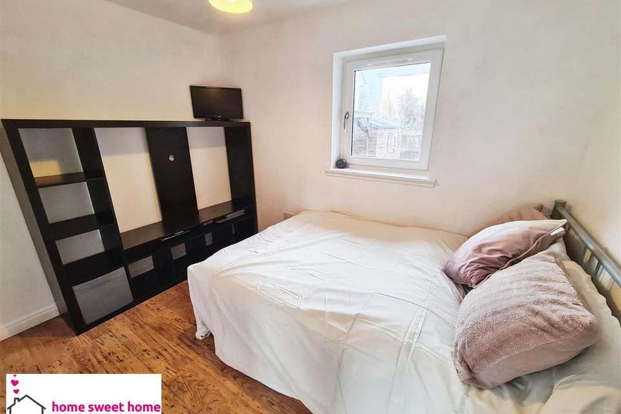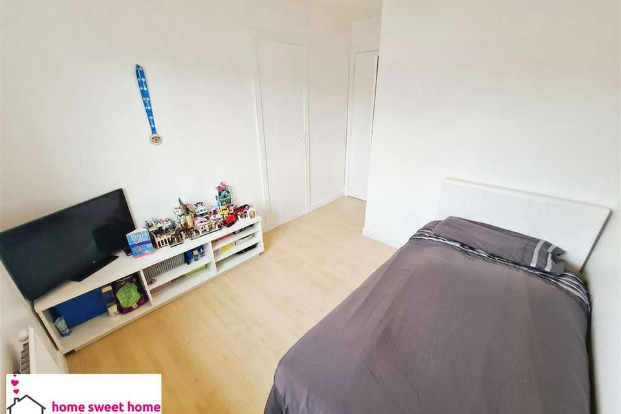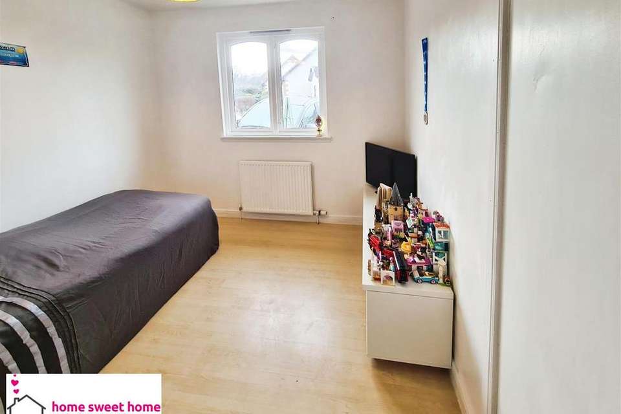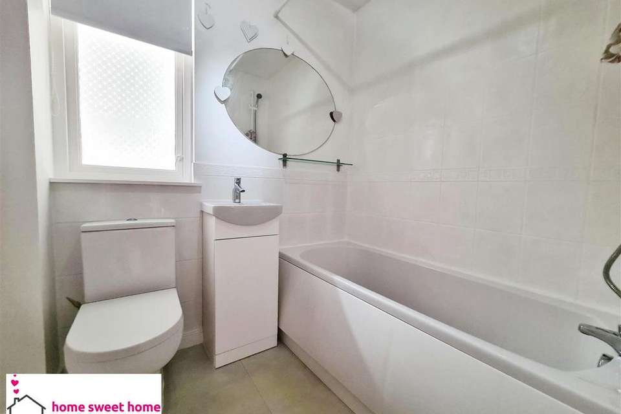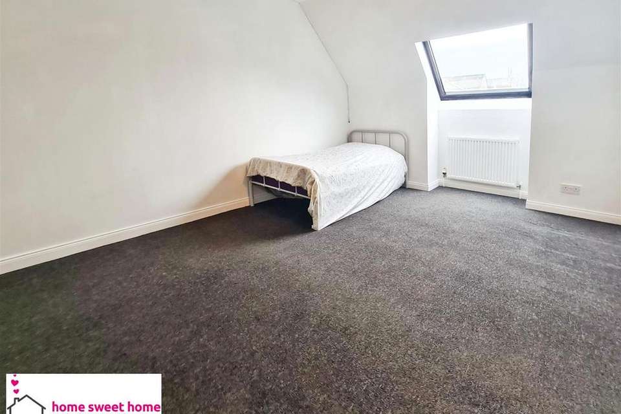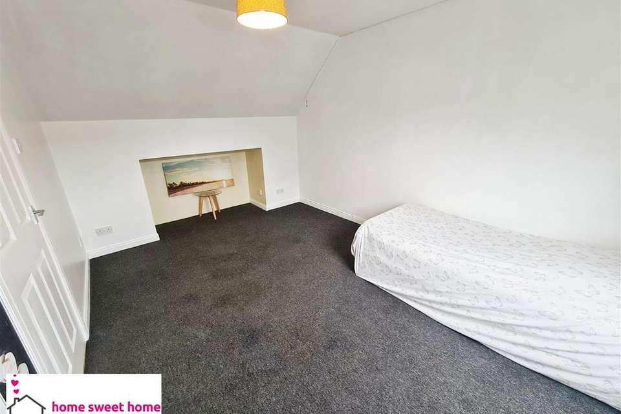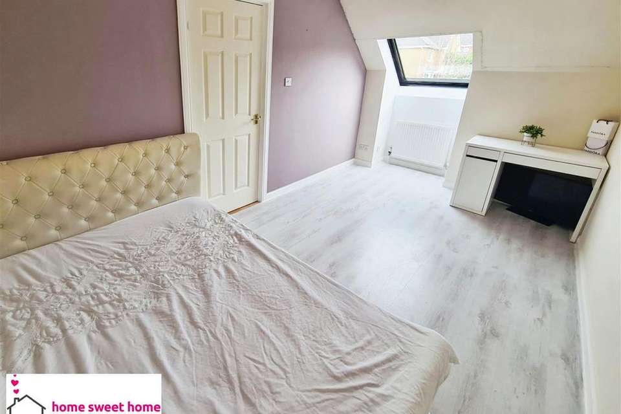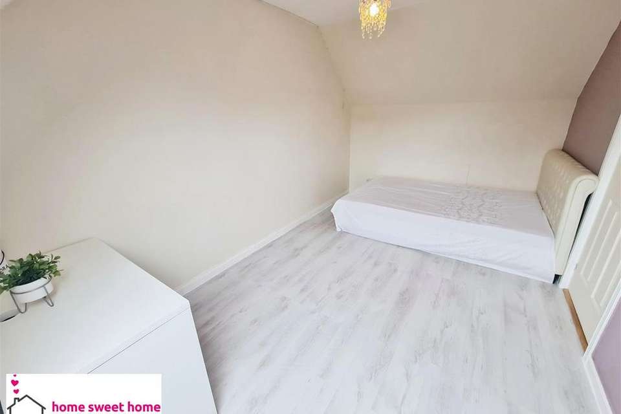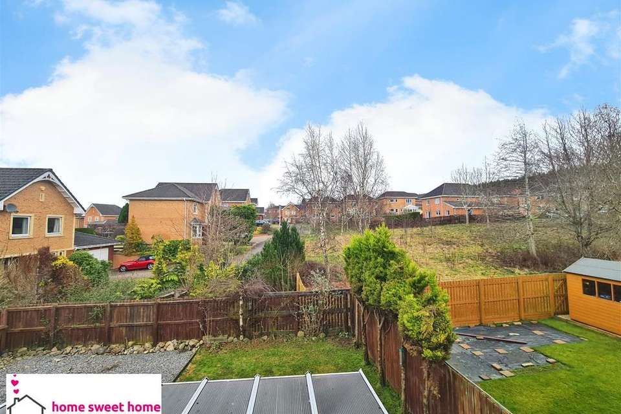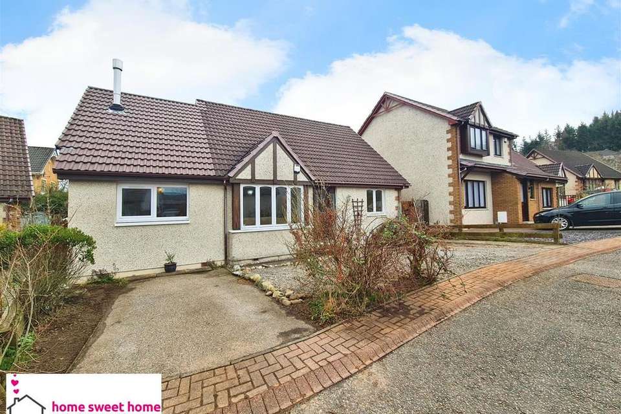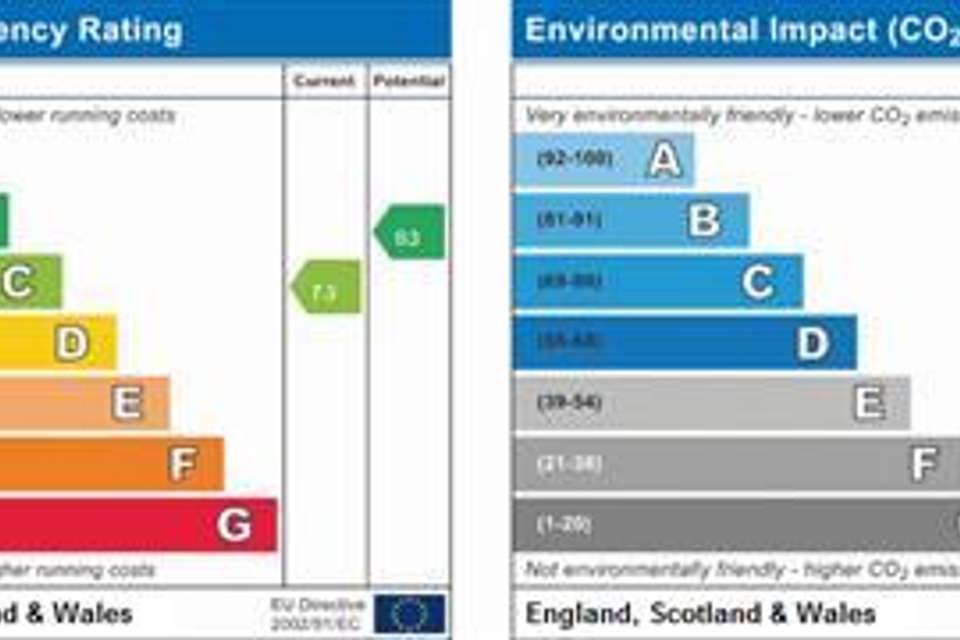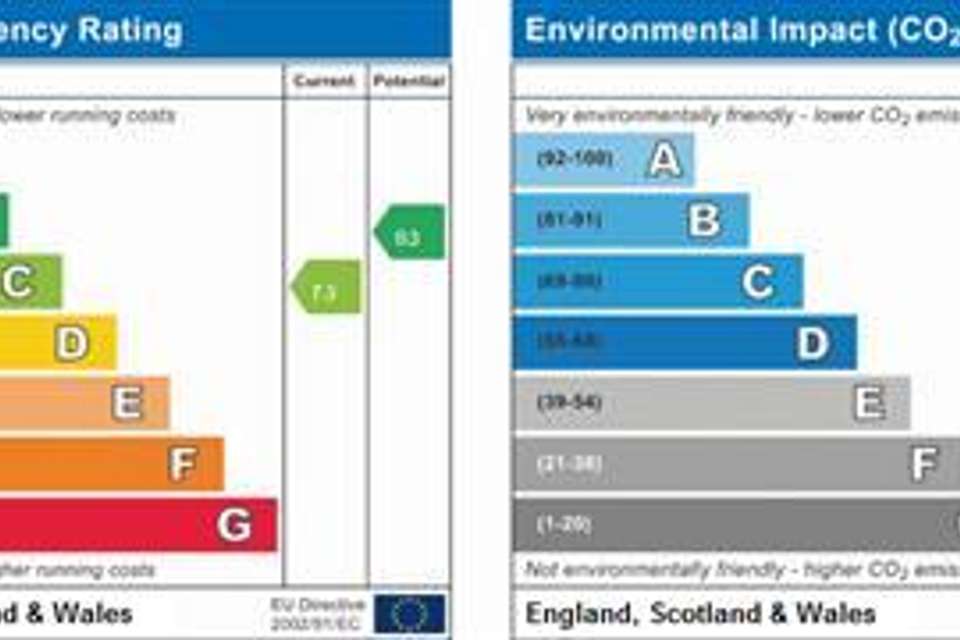4 bedroom detached house for sale
Oakdene Court, Inverness IV2detached house
bedrooms
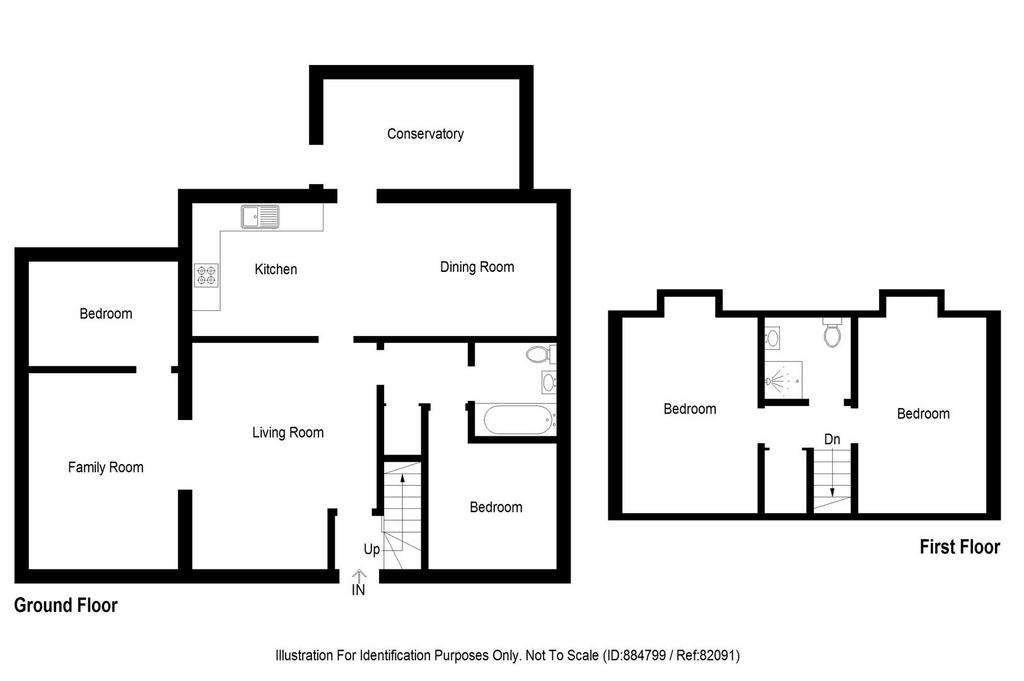
Property photos

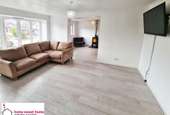
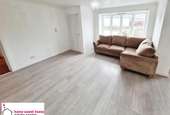
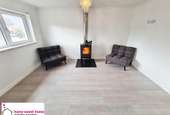
+22
Property description
* £20,000 BELOW HOME REPORT VALUATION!!!*
This Extended 4 Bed Property Is Located In The Popular, Established Culloden Area And Offers Spacious Rooms And A Good Sized Garden. Contact us today to book your viewing.
Full Description - * NOW £20,000 BELOW HOME REPORT VALUATION *
This detached property is located in t desirable residential area of Culloden. Situated within a cul de sac, this property offers comfortable living accommodation spread across two floors. The ground floor of the property has a welcoming Entrance Hallway leading into a spacious extended Lounge with family area, with window to the front elevation. Door leads through to a fitted Kitchen with dining and family area. From the Lounge a second door leads through to an Inner Hallway, giving access to a bedroom and bathroom. There is also a downstairs bedroom off the family area in the lounge. There is also a conservatory on the ground floor facing the garden.
Carpeted stairway leads from the Entrance Hallway to the upper floor accommodation which includes a landing with large cupboard for storage, Two Double Bedrooms and a Fully tiled Shower Room.
The outside of the property benefits from an easily maintained, level rear garden, with shed and a front garden with established shrubs and trees. To the side of the property there is a driveway for off street parking.
Location - Culloden is a popular and established residential area, approximately 4 miles from the centre of Inverness. There is a wide range of local amenities which are a short walk away - including: doctors surgery, chemist, general store, post office, butcher and hairdressers. Both primary and secondary schools are within walking distance. Culloden Academy also has a community leisure centre and swimming pool on site. Picturesque Culloden Forest is also within easy reach. There are good bus links to the city centre, Inverness is the main business and commercial centre of the highlands and offers a full range of shopping, entertainment and leisure facilities associated with city living.
Additional Details - Council Tax Band E
EPC Band C
Double Glazed Throughout
Gas Central Heating
Home Report Available By Contacting: [use Contact Agent Button]
Entry Is By Mutual Agreement
Viewing By Appointment Through Home Sweet Home on[use Contact Agent Button]
Any offers should be submitted in Scottish legal form [use Contact Agent Button]
These particulars, whilst believed to be correct do not and cannot form part of any contract. The measurements have been taken using a sonic tape measure and therefore are for guidance only.
Living Room - 3.98m x 4.83m -
Family Room - 3.54m x 4.20m -
Kitchen/Diner - 2.48m x 6.20m -
Conservatory -
Bedroom 1 - 2.85m x 3.43m -
Bedroom 2 - 3.45m x 2.63m -
Bathroom - 2.43m x 3.00m -
Bedroom 3 - 5.22m x 3.07m -
Bedroom 4 - 4.55m x 2.70m -
Shower Room - 1.86m x 1.11m -
This Extended 4 Bed Property Is Located In The Popular, Established Culloden Area And Offers Spacious Rooms And A Good Sized Garden. Contact us today to book your viewing.
Full Description - * NOW £20,000 BELOW HOME REPORT VALUATION *
This detached property is located in t desirable residential area of Culloden. Situated within a cul de sac, this property offers comfortable living accommodation spread across two floors. The ground floor of the property has a welcoming Entrance Hallway leading into a spacious extended Lounge with family area, with window to the front elevation. Door leads through to a fitted Kitchen with dining and family area. From the Lounge a second door leads through to an Inner Hallway, giving access to a bedroom and bathroom. There is also a downstairs bedroom off the family area in the lounge. There is also a conservatory on the ground floor facing the garden.
Carpeted stairway leads from the Entrance Hallway to the upper floor accommodation which includes a landing with large cupboard for storage, Two Double Bedrooms and a Fully tiled Shower Room.
The outside of the property benefits from an easily maintained, level rear garden, with shed and a front garden with established shrubs and trees. To the side of the property there is a driveway for off street parking.
Location - Culloden is a popular and established residential area, approximately 4 miles from the centre of Inverness. There is a wide range of local amenities which are a short walk away - including: doctors surgery, chemist, general store, post office, butcher and hairdressers. Both primary and secondary schools are within walking distance. Culloden Academy also has a community leisure centre and swimming pool on site. Picturesque Culloden Forest is also within easy reach. There are good bus links to the city centre, Inverness is the main business and commercial centre of the highlands and offers a full range of shopping, entertainment and leisure facilities associated with city living.
Additional Details - Council Tax Band E
EPC Band C
Double Glazed Throughout
Gas Central Heating
Home Report Available By Contacting: [use Contact Agent Button]
Entry Is By Mutual Agreement
Viewing By Appointment Through Home Sweet Home on[use Contact Agent Button]
Any offers should be submitted in Scottish legal form [use Contact Agent Button]
These particulars, whilst believed to be correct do not and cannot form part of any contract. The measurements have been taken using a sonic tape measure and therefore are for guidance only.
Living Room - 3.98m x 4.83m -
Family Room - 3.54m x 4.20m -
Kitchen/Diner - 2.48m x 6.20m -
Conservatory -
Bedroom 1 - 2.85m x 3.43m -
Bedroom 2 - 3.45m x 2.63m -
Bathroom - 2.43m x 3.00m -
Bedroom 3 - 5.22m x 3.07m -
Bedroom 4 - 4.55m x 2.70m -
Shower Room - 1.86m x 1.11m -
Interested in this property?
Council tax
First listed
Over a month agoEnergy Performance Certificate
Oakdene Court, Inverness IV2
Marketed by
Home Sweet Home Estate Agents - Inverness Cairdeas House, 5 Bank Street Inverness IV1 1QYPlacebuzz mortgage repayment calculator
Monthly repayment
The Est. Mortgage is for a 25 years repayment mortgage based on a 10% deposit and a 5.5% annual interest. It is only intended as a guide. Make sure you obtain accurate figures from your lender before committing to any mortgage. Your home may be repossessed if you do not keep up repayments on a mortgage.
Oakdene Court, Inverness IV2 - Streetview
DISCLAIMER: Property descriptions and related information displayed on this page are marketing materials provided by Home Sweet Home Estate Agents - Inverness. Placebuzz does not warrant or accept any responsibility for the accuracy or completeness of the property descriptions or related information provided here and they do not constitute property particulars. Please contact Home Sweet Home Estate Agents - Inverness for full details and further information.





