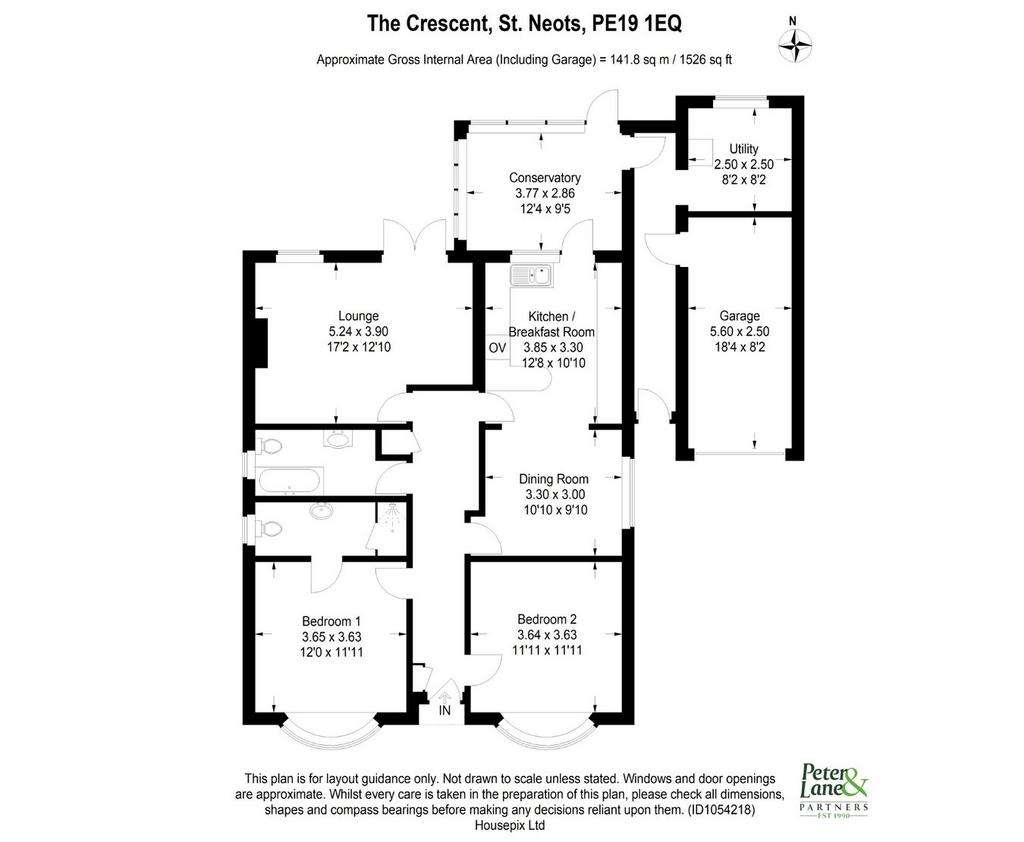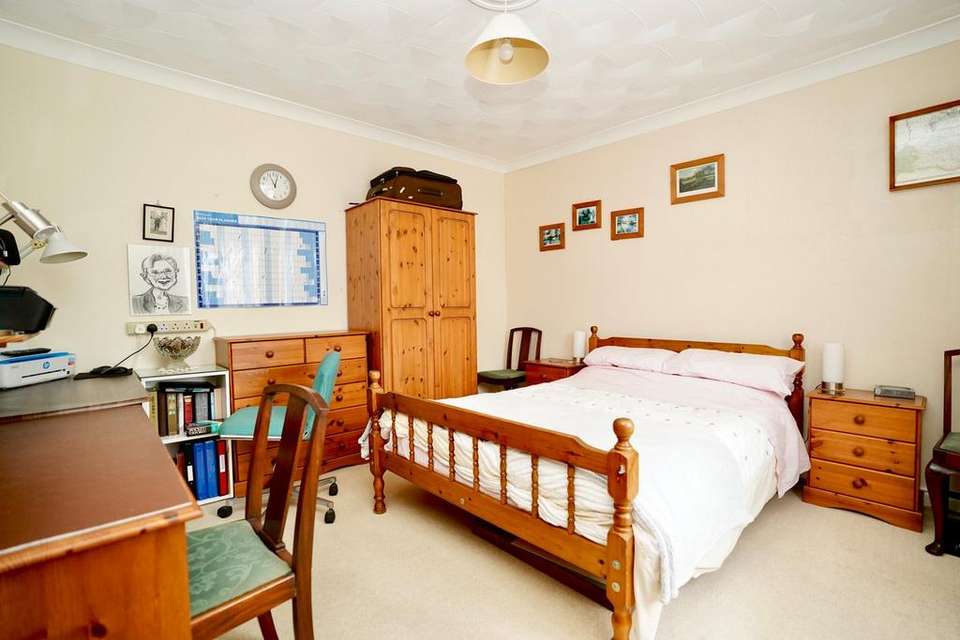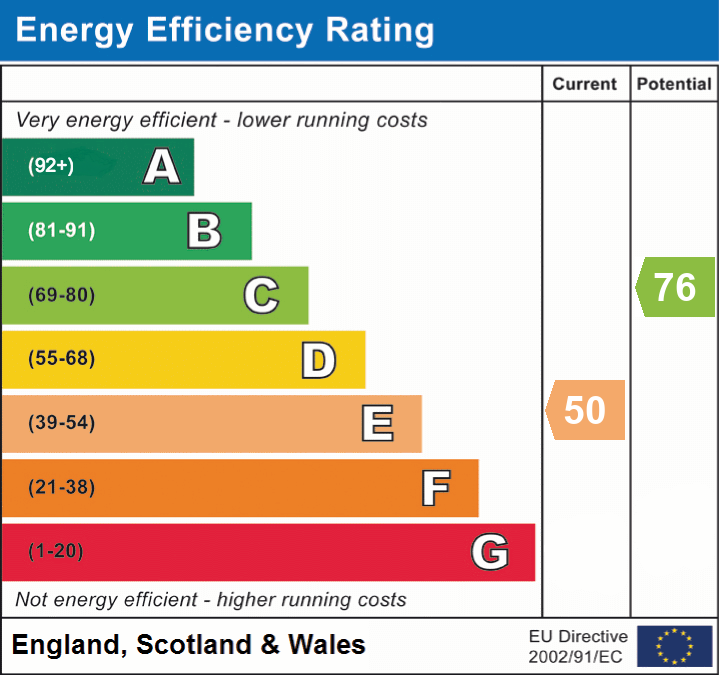2 bedroom detached bungalow for sale
The Crescent, St Neots PE19bungalow
bedrooms

Property photos




+17
Property description
A beautifully presented, extended TWO BEDROOM DETACHED BUNGALOW, situated in this quiet and popular cul-de-sac location in Eaton Socon. The property sits on an good size plot offering a private established rear garden with secluded seating area, mature flower and shrub borders and beds, vegetable plot, greenhouse and large shed. To the side there is a driveway with parking for two to three cars which leads to the single brick built garage.The property offers deceptively spacious accommodation to include a separate Lounge and Dining Area, a fully fitted kitchen, a heated conservatory, two double bedrooms with En-suite shower room to the main bedroom and a family bathroom. There is also a large boarded loft area which could potentially be converted to create two first floor bedrooms (subject to the required Planning Permission and Building Regulations).The bungalow has been very well maintained benefitting from PVCu double glazing throughout, and gas radiator central heating. AN EARLY INTERNAL INSPECTION IS ESSENTIAL TO FULLY APPRECIATE THE SIZE OF ACCOMMODATION THE PROPERTY HAS TO OFFER.
Ground floor
Entrance Porch
Recessed entrance porch, double glazed entrance door leading to
Entrance Hall
Built in cloaks storage cupboard, radiator, dado rail, access to loft space with pull down ladder. The loft space is fully boarded with power and light connected a double glazed window to side aspect, fitted radiator. The loft also houses the central heating boiler and hot water cylinder.
Lounge
5.245m x 3.898m (17' 2" x 12' 9"). Two Double glazed windows to rear aspect and Double glazed French doors leading out to the rear garden, television point, radiator, wall lights.
Dining Room
3.404m x 3.395m (11' 2" x 11' 2"). Double glazed window to side aspect, radiator, coving to ceiling, wall lights. Archway to Kitchen.
Kitchen
3.841m x 3.330m (12' 7" x 10' 11"). Double glazed window to rear aspect and double glazed door leading to the conservatory. A refitted kitchen comprising of inset single drainer one and half bowl sink unit with cupboards under. A comprehensive range of base and wall mounted cupboards incorporating drawer units offering ample storage space, complimentary worksurface, plumbing for automatic washing machine and plumbing for dishwasher, built in electric double oven and hob with extractor hood over, tiled splashback surrounds and tiled floor.
Conservatory
3.991m x 2.896m (13' 1" x 9' 6"). Brick and PVC construction with double glazed windows overlooking the rear garden, double glazed door leading out to the rear garden, wall lights, radiator, tiled floor. Door to side porch.
Side Porch
Double glazed doors to front and rear aspect, wall lights. Door to Utility Room/Workshop and Garage.
Utility room / workshop
2.476m x 2.472m (8' 1" x 8' 1"). Double glazed window to rear aspect.
Bedroom One
3.667m x 3.64m (12' 0" x 11' 11"). Double glazed bow window to front aspect, coving to ceiling, radiator. Sliding door to En-Suite Shower room.
En Suite Shower Room
Double glazed window to side aspect, fitted suite comprising of fully tiled double shower cubicle, pedestal wash hand basing and low level WC, radiator, shaver point, wall tiling to half height.
Bedroom Two
3.662m x 3.663m (12' 0" x 12' 0"). Double glazed bow window to front aspect, radiator.
Bathroom
Double glazed window to side aspect. Fitted suite comprising of low level WC, vanity wash hand basin, jacuzzi bath, wall tiling to half height, radiator, coving to ceiling.
Outside
The bungalow is situated on a good size plot. The front garden is wall enclosed and block paved, with outside light. There is also a block paved driveway leading to the single garage.
The rear garden is a good size, fully enclosed and extremely quiet and private. There are a selection of secluded patio and seating areas, inset established flower and shrub beds and borders, young trees, ornamental pond, vegetable plot, covered veranda seating area, greenhouse with electric supply connected, large solid storage shed, outside lighting.
Garage
5.75m x 2.539m (18' 10" x 8' 4"). A single brick built garage with up and over door, power and light connected, water tap. Door to the side porch
Agents Notes
If you have any questions with regards to the property or would like to arrange a viewing, then please contact our St Neots office on[use Contact Agent Button].
Ground floor
Entrance Porch
Recessed entrance porch, double glazed entrance door leading to
Entrance Hall
Built in cloaks storage cupboard, radiator, dado rail, access to loft space with pull down ladder. The loft space is fully boarded with power and light connected a double glazed window to side aspect, fitted radiator. The loft also houses the central heating boiler and hot water cylinder.
Lounge
5.245m x 3.898m (17' 2" x 12' 9"). Two Double glazed windows to rear aspect and Double glazed French doors leading out to the rear garden, television point, radiator, wall lights.
Dining Room
3.404m x 3.395m (11' 2" x 11' 2"). Double glazed window to side aspect, radiator, coving to ceiling, wall lights. Archway to Kitchen.
Kitchen
3.841m x 3.330m (12' 7" x 10' 11"). Double glazed window to rear aspect and double glazed door leading to the conservatory. A refitted kitchen comprising of inset single drainer one and half bowl sink unit with cupboards under. A comprehensive range of base and wall mounted cupboards incorporating drawer units offering ample storage space, complimentary worksurface, plumbing for automatic washing machine and plumbing for dishwasher, built in electric double oven and hob with extractor hood over, tiled splashback surrounds and tiled floor.
Conservatory
3.991m x 2.896m (13' 1" x 9' 6"). Brick and PVC construction with double glazed windows overlooking the rear garden, double glazed door leading out to the rear garden, wall lights, radiator, tiled floor. Door to side porch.
Side Porch
Double glazed doors to front and rear aspect, wall lights. Door to Utility Room/Workshop and Garage.
Utility room / workshop
2.476m x 2.472m (8' 1" x 8' 1"). Double glazed window to rear aspect.
Bedroom One
3.667m x 3.64m (12' 0" x 11' 11"). Double glazed bow window to front aspect, coving to ceiling, radiator. Sliding door to En-Suite Shower room.
En Suite Shower Room
Double glazed window to side aspect, fitted suite comprising of fully tiled double shower cubicle, pedestal wash hand basing and low level WC, radiator, shaver point, wall tiling to half height.
Bedroom Two
3.662m x 3.663m (12' 0" x 12' 0"). Double glazed bow window to front aspect, radiator.
Bathroom
Double glazed window to side aspect. Fitted suite comprising of low level WC, vanity wash hand basin, jacuzzi bath, wall tiling to half height, radiator, coving to ceiling.
Outside
The bungalow is situated on a good size plot. The front garden is wall enclosed and block paved, with outside light. There is also a block paved driveway leading to the single garage.
The rear garden is a good size, fully enclosed and extremely quiet and private. There are a selection of secluded patio and seating areas, inset established flower and shrub beds and borders, young trees, ornamental pond, vegetable plot, covered veranda seating area, greenhouse with electric supply connected, large solid storage shed, outside lighting.
Garage
5.75m x 2.539m (18' 10" x 8' 4"). A single brick built garage with up and over door, power and light connected, water tap. Door to the side porch
Agents Notes
If you have any questions with regards to the property or would like to arrange a viewing, then please contact our St Neots office on[use Contact Agent Button].
Interested in this property?
Council tax
First listed
Over a month agoEnergy Performance Certificate
The Crescent, St Neots PE19
Marketed by
Peter Lane 32 Market Square, St Neots, PE19 2AFCall agent on 01480 406400
Placebuzz mortgage repayment calculator
Monthly repayment
The Est. Mortgage is for a 25 years repayment mortgage based on a 10% deposit and a 5.5% annual interest. It is only intended as a guide. Make sure you obtain accurate figures from your lender before committing to any mortgage. Your home may be repossessed if you do not keep up repayments on a mortgage.
The Crescent, St Neots PE19 - Streetview
DISCLAIMER: Property descriptions and related information displayed on this page are marketing materials provided by Peter Lane. Placebuzz does not warrant or accept any responsibility for the accuracy or completeness of the property descriptions or related information provided here and they do not constitute property particulars. Please contact Peter Lane for full details and further information.





















