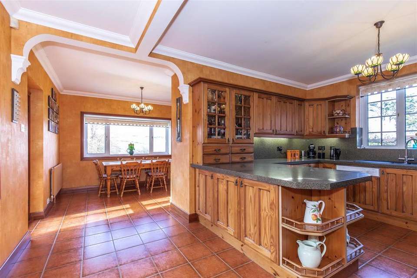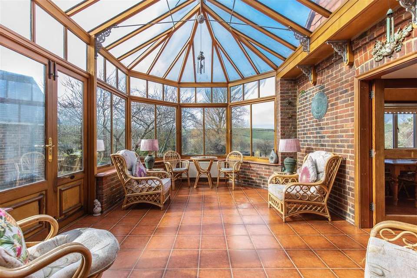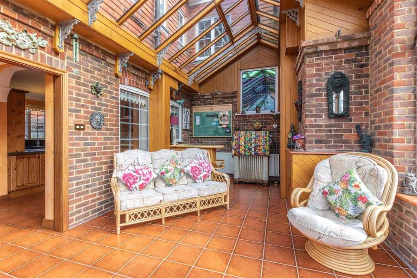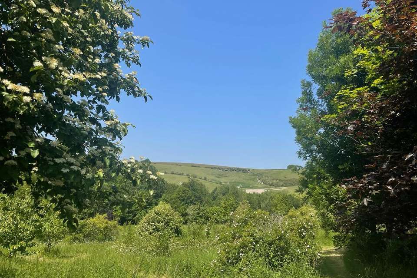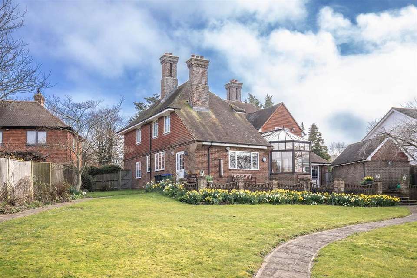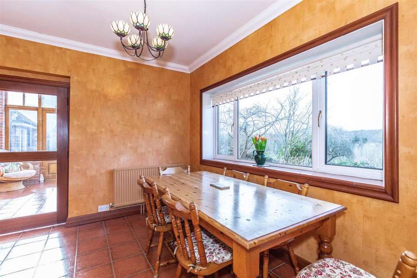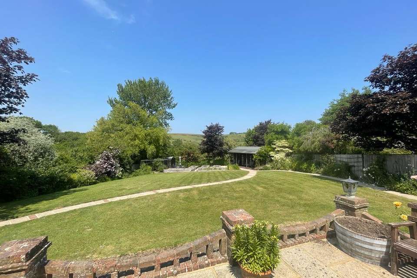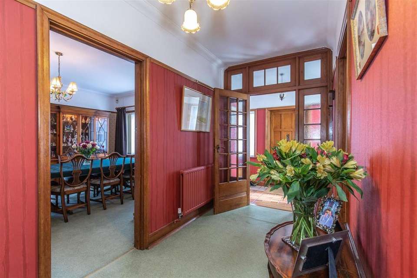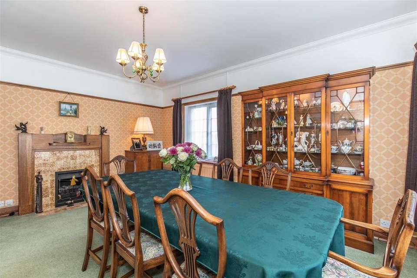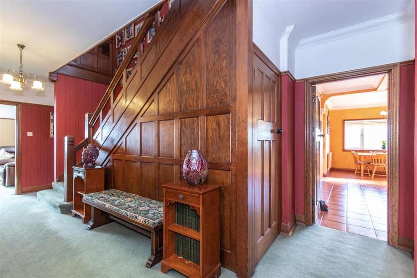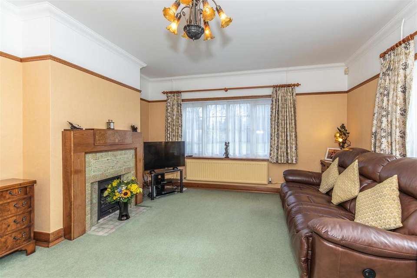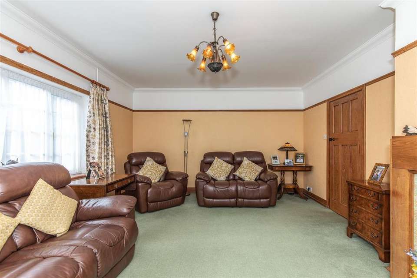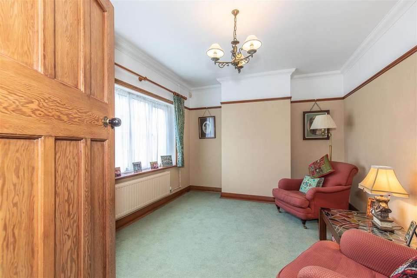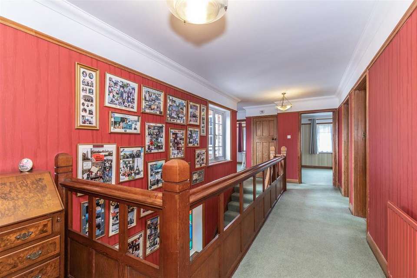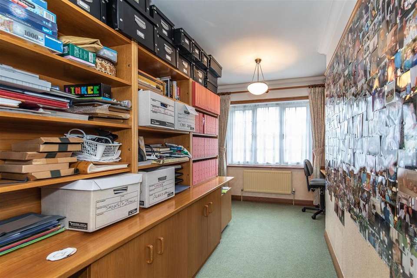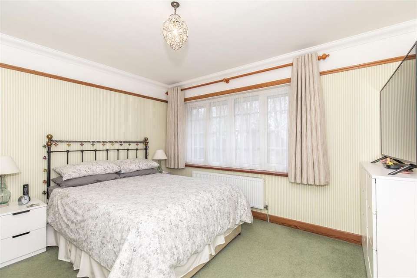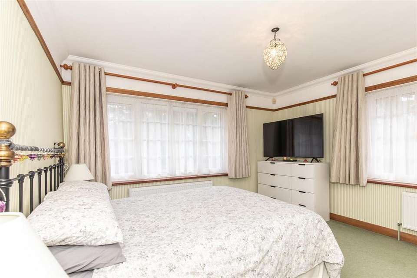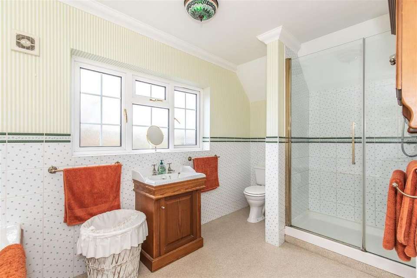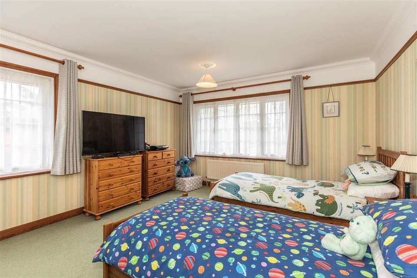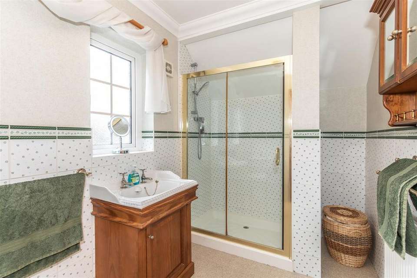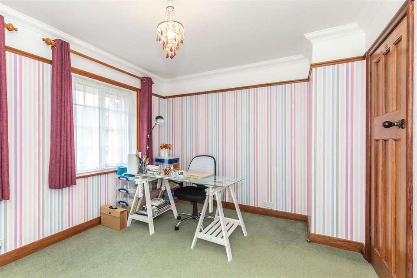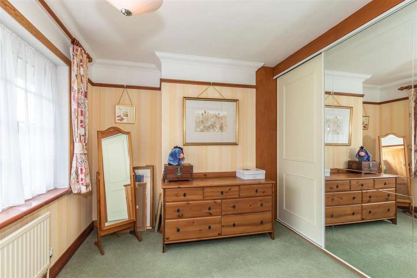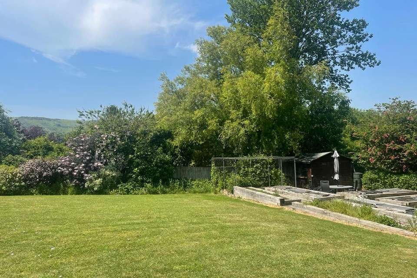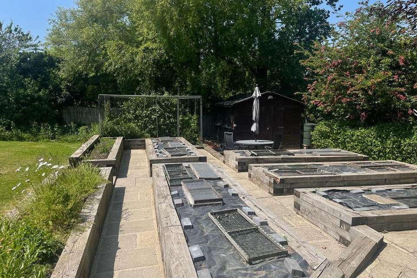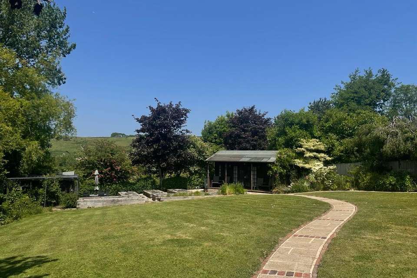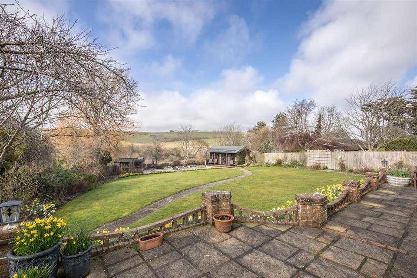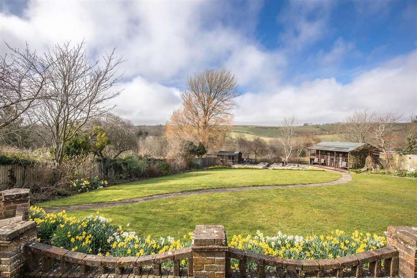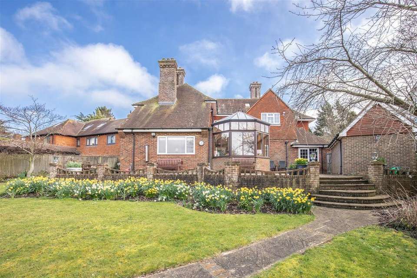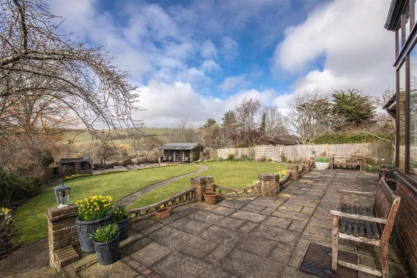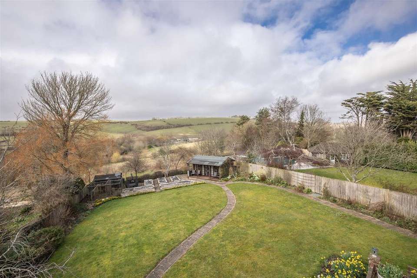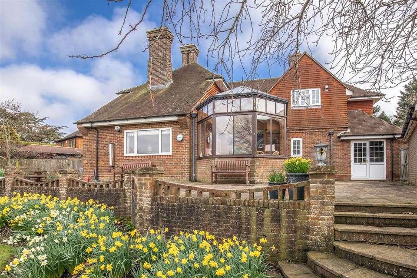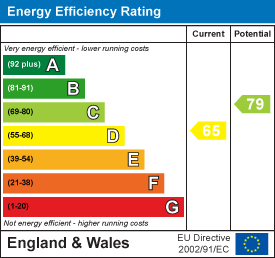5 bedroom detached house for sale
Kingston, Lewesdetached house
bedrooms
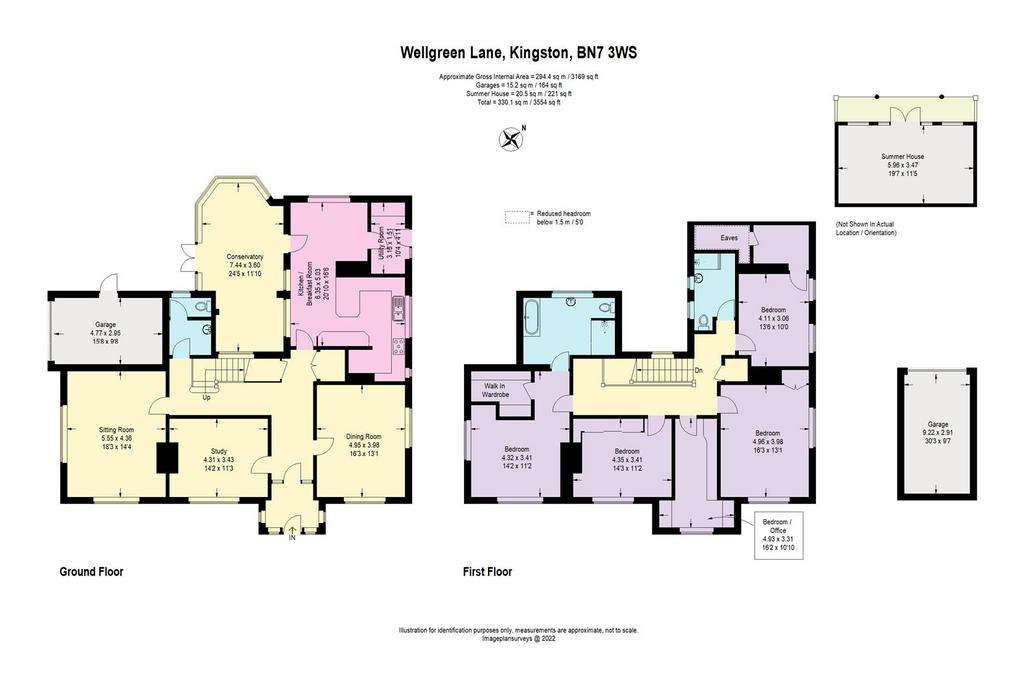
Property photos

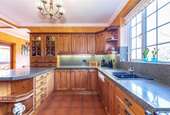
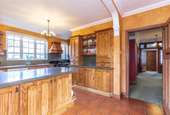
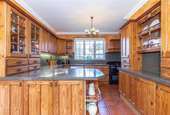
+31
Property description
A substantial and well-built five bedroom 1920s family home sitting in just under a half acre plot in sought after Kingston. From its elevated position, this fine house commands open, uninterrupted South-Westerly views to Kingston Ridge and affords the space for additional recreational facilities such as a swimming pool, subject to the appropriate planning consents being obtained. For an appointment to view, please contact our Lewes office.
- A substantial and well-built five bedroom family home built in the 1920s sitting in just under a half acre plot in sought after Kingston. From its elevated position, this fine house commands open, uninterrupted South-Westerly views to Kingston Ridge and affords the space for additional recreational facilities such as a swimming pool, subject to the appropriate planning consents being obtained. With carefully preserved Art Deco fireplaces, stripped back and restored doors and wood panelling, the present owners have further enhanced the one time Vicarage by the addition of a substantial Conservatory which captures the superb views and provides useful additional family living space.
The spacious accommodation comprises solid Oak Front door into Entrance Porch with quarry tiled floor; glass panelled inner Door into large Reception Hall with deep understairs storage cupboard, cloaks cupboard; double aspect Dining Room with feature Art Deco wooden mantel shelf and surround with tiled insert and hearth and fitted gas fire, quarry tile window ledges; Snug/TV Room overlooking front garden; double aspect Sitting Room with feature Art Deco wooden mantel shelf and surround with tiled insert and hearth and fitted gas fire; Cloakroom with porcelain Heritage hand wash basin over wooden vanity unit, door to separate low level WC; large, double aspect Kitchen/Breakfast Room with tiled floor, well fitted with range of solid pine base and wall units with granite worksurfaces, Rangemaster Classic De Luxe double oven and grill with induction five plate hob and built-in extractor over, free standing space for fridge/freezer, integrated dishwasher, large picture window to Breakfast area with door to Utility Room with fitted granite worksurface with under counter space for washing machine and tumble dryer, wall mounted Vaillant gas fired boiler, double glazed door to side garden; large well proportioned wood-framed double glazed Conservatory with two radiators, electric light and power, door onto terrace.
A wide, easy rising staircase leads to the first floor Landing with airing cupboard housing hot water tank, access to part boarded and insulated loft space via fitted loft ladder, electric light and power; double aspect Principal Bedroom suite with bespoke walk-in wardrobe with electric light, en suite Bathroom with vinyl floor covering, panel Bath with central shower attachment, large walk-in fully tiled shower with glass doors, low level WC, porcelain Heritage hand wash basin over wooden vanity unit; double aspect Bedroom 2 with fitted cupboard with shelving; Bedroom 3 with range of fitted wardrobes with sliding doors; Bedroom 4 with large eaves cupboard with service hatch to Bathroom pipework; Bedroom 5/Study with fitted shelves and cupboards; Family Bathroom with vinyl floor covering, large walk-in fully tiled Shower with glass panels, low level WC, porcelain Heritage hand wash basin over wooden vanity unit.
All mains services. Gas fired central heating serving panel radiators throughout. Double glazing throughout. Original Art Deco features. Lewes District Council Tax Band G.
Outside: The property is approached via a broad tarmacadam driveway with sufficient parking for at least six vehicles. To the side is an integral garage with electric up-and-over door, electric light and power, and an adjacent detached garage with electric up-and-over door with light and power and overhead storage space. The front gardens are laid to lawn edged with mature evergreen shrubs and close boarded fencing. The rear North-Westerly facing garden is a true delight with a wide paved patio, ideal for al fresco dining and watching the superb sunsets behind the windmill. Steps lead down onto the lawn bordered by mature shrubs with a central paved path leads to the timber framed double glazed and insulated Summerhouse with electric light and power, separate fuse board; well planned vegetable garden with raised beds and paved paths to timber framed garden shed with electric light and power; soft fruit cage; Greenhouse, outside tap.
Agent's Note: Planning Consent was given in 1999 for a triple Garage to the front of the property and an indoor Swimming Pool to the side rear, which has now lapsed.
Location: - Kingston village is conveniently situated approximately two miles distant from Lewes and is within the newly created South Downs National Park. Within the village there is a primary school and a local Inn, together with a Garden CEntre close at hand for those essential gardening supplies. The historic county town of Lewes offers schooling for all ages, three major supermarkets, many small independent and specialist shops, recreation facilities, a three screen cinema and a mainline railway station with services to London Victoria in just over the hour. The universities of Brighton & Sussex are approximately 4 miles distant, and the famous Glyndebourne Opera House is situated on the edge of Ringmer some 6 miles distant. The sea port of Newhaven is about 10 miles away and offers ferry services to Dieppe.
- A substantial and well-built five bedroom family home built in the 1920s sitting in just under a half acre plot in sought after Kingston. From its elevated position, this fine house commands open, uninterrupted South-Westerly views to Kingston Ridge and affords the space for additional recreational facilities such as a swimming pool, subject to the appropriate planning consents being obtained. With carefully preserved Art Deco fireplaces, stripped back and restored doors and wood panelling, the present owners have further enhanced the one time Vicarage by the addition of a substantial Conservatory which captures the superb views and provides useful additional family living space.
The spacious accommodation comprises solid Oak Front door into Entrance Porch with quarry tiled floor; glass panelled inner Door into large Reception Hall with deep understairs storage cupboard, cloaks cupboard; double aspect Dining Room with feature Art Deco wooden mantel shelf and surround with tiled insert and hearth and fitted gas fire, quarry tile window ledges; Snug/TV Room overlooking front garden; double aspect Sitting Room with feature Art Deco wooden mantel shelf and surround with tiled insert and hearth and fitted gas fire; Cloakroom with porcelain Heritage hand wash basin over wooden vanity unit, door to separate low level WC; large, double aspect Kitchen/Breakfast Room with tiled floor, well fitted with range of solid pine base and wall units with granite worksurfaces, Rangemaster Classic De Luxe double oven and grill with induction five plate hob and built-in extractor over, free standing space for fridge/freezer, integrated dishwasher, large picture window to Breakfast area with door to Utility Room with fitted granite worksurface with under counter space for washing machine and tumble dryer, wall mounted Vaillant gas fired boiler, double glazed door to side garden; large well proportioned wood-framed double glazed Conservatory with two radiators, electric light and power, door onto terrace.
A wide, easy rising staircase leads to the first floor Landing with airing cupboard housing hot water tank, access to part boarded and insulated loft space via fitted loft ladder, electric light and power; double aspect Principal Bedroom suite with bespoke walk-in wardrobe with electric light, en suite Bathroom with vinyl floor covering, panel Bath with central shower attachment, large walk-in fully tiled shower with glass doors, low level WC, porcelain Heritage hand wash basin over wooden vanity unit; double aspect Bedroom 2 with fitted cupboard with shelving; Bedroom 3 with range of fitted wardrobes with sliding doors; Bedroom 4 with large eaves cupboard with service hatch to Bathroom pipework; Bedroom 5/Study with fitted shelves and cupboards; Family Bathroom with vinyl floor covering, large walk-in fully tiled Shower with glass panels, low level WC, porcelain Heritage hand wash basin over wooden vanity unit.
All mains services. Gas fired central heating serving panel radiators throughout. Double glazing throughout. Original Art Deco features. Lewes District Council Tax Band G.
Outside: The property is approached via a broad tarmacadam driveway with sufficient parking for at least six vehicles. To the side is an integral garage with electric up-and-over door, electric light and power, and an adjacent detached garage with electric up-and-over door with light and power and overhead storage space. The front gardens are laid to lawn edged with mature evergreen shrubs and close boarded fencing. The rear North-Westerly facing garden is a true delight with a wide paved patio, ideal for al fresco dining and watching the superb sunsets behind the windmill. Steps lead down onto the lawn bordered by mature shrubs with a central paved path leads to the timber framed double glazed and insulated Summerhouse with electric light and power, separate fuse board; well planned vegetable garden with raised beds and paved paths to timber framed garden shed with electric light and power; soft fruit cage; Greenhouse, outside tap.
Agent's Note: Planning Consent was given in 1999 for a triple Garage to the front of the property and an indoor Swimming Pool to the side rear, which has now lapsed.
Location: - Kingston village is conveniently situated approximately two miles distant from Lewes and is within the newly created South Downs National Park. Within the village there is a primary school and a local Inn, together with a Garden CEntre close at hand for those essential gardening supplies. The historic county town of Lewes offers schooling for all ages, three major supermarkets, many small independent and specialist shops, recreation facilities, a three screen cinema and a mainline railway station with services to London Victoria in just over the hour. The universities of Brighton & Sussex are approximately 4 miles distant, and the famous Glyndebourne Opera House is situated on the edge of Ringmer some 6 miles distant. The sea port of Newhaven is about 10 miles away and offers ferry services to Dieppe.
Council tax
First listed
Over a month agoEnergy Performance Certificate
Kingston, Lewes
Placebuzz mortgage repayment calculator
Monthly repayment
The Est. Mortgage is for a 25 years repayment mortgage based on a 10% deposit and a 5.5% annual interest. It is only intended as a guide. Make sure you obtain accurate figures from your lender before committing to any mortgage. Your home may be repossessed if you do not keep up repayments on a mortgage.
Kingston, Lewes - Streetview
DISCLAIMER: Property descriptions and related information displayed on this page are marketing materials provided by Rowland Gorringe - Lewes. Placebuzz does not warrant or accept any responsibility for the accuracy or completeness of the property descriptions or related information provided here and they do not constitute property particulars. Please contact Rowland Gorringe - Lewes for full details and further information.





