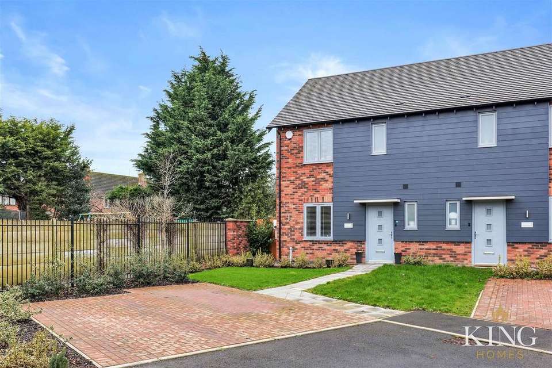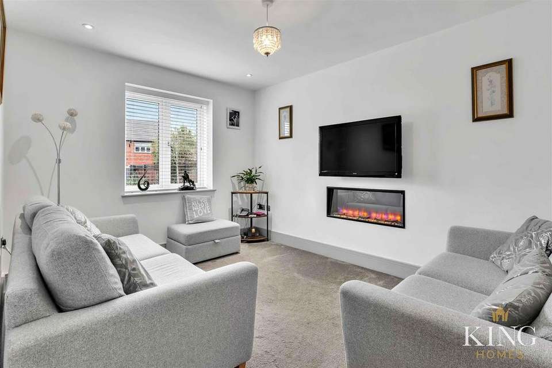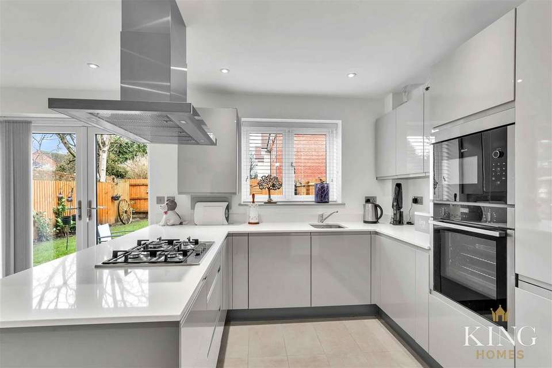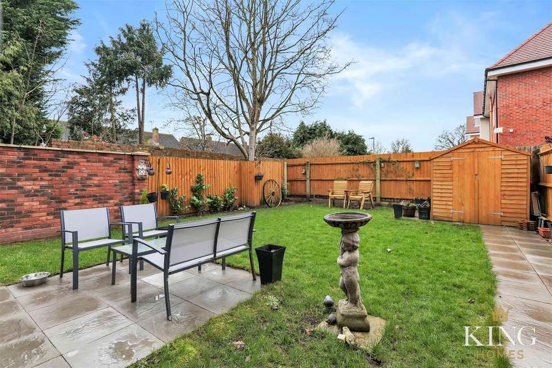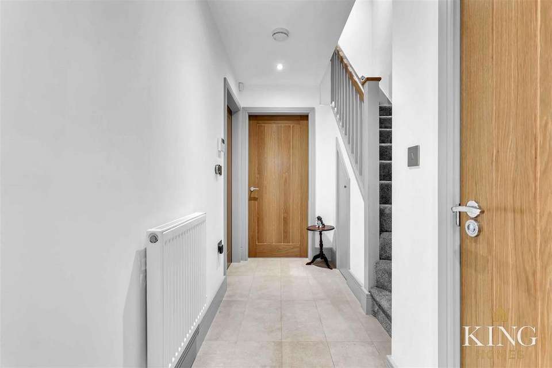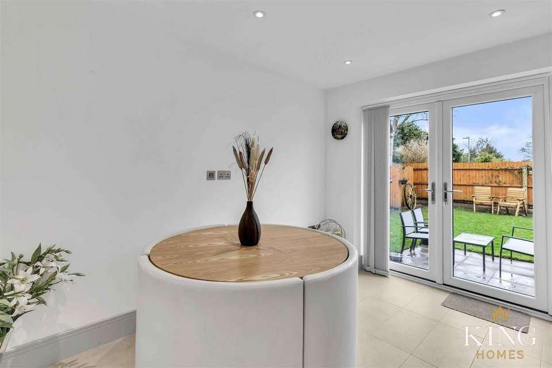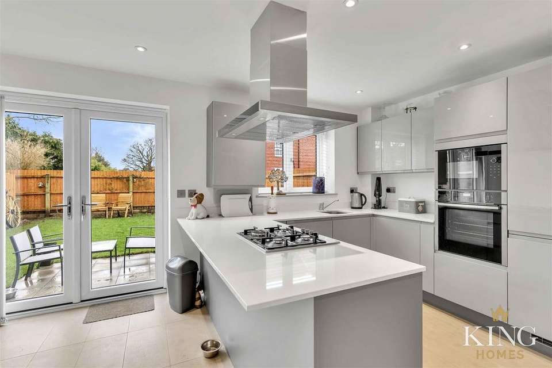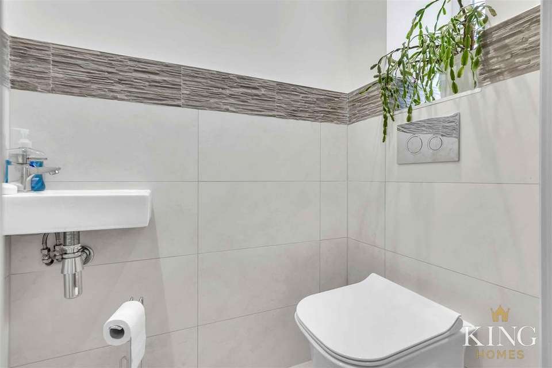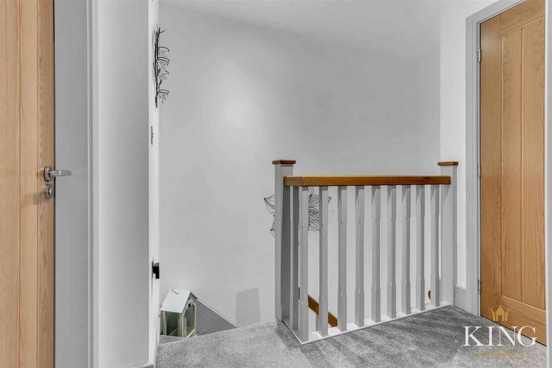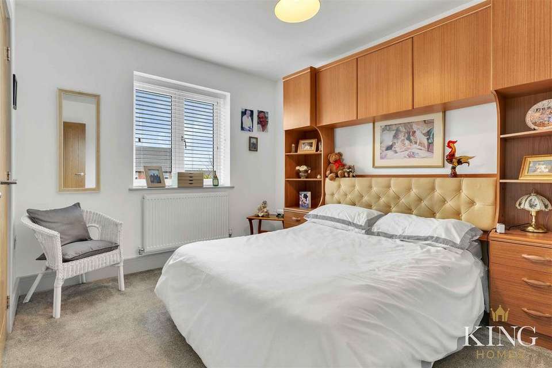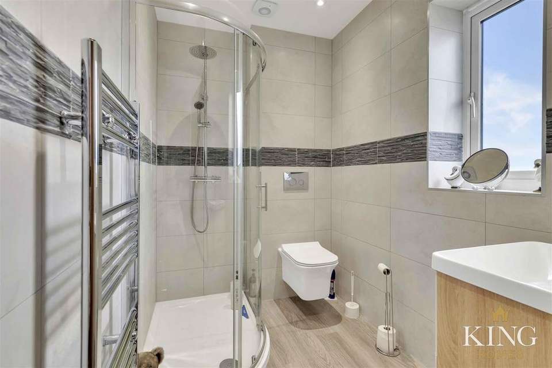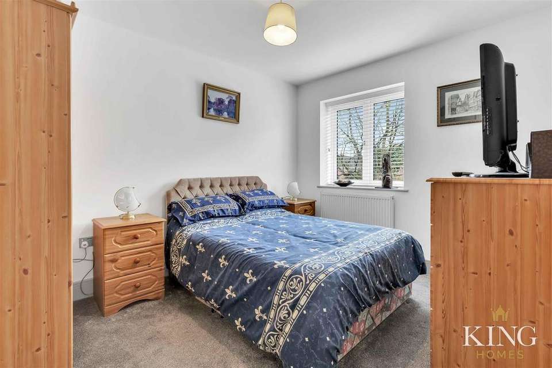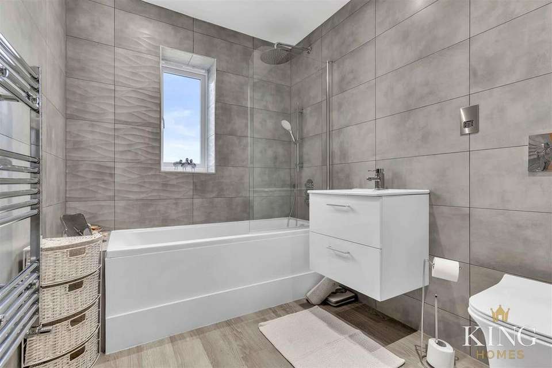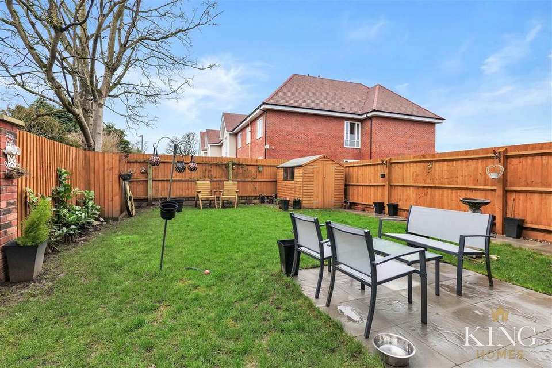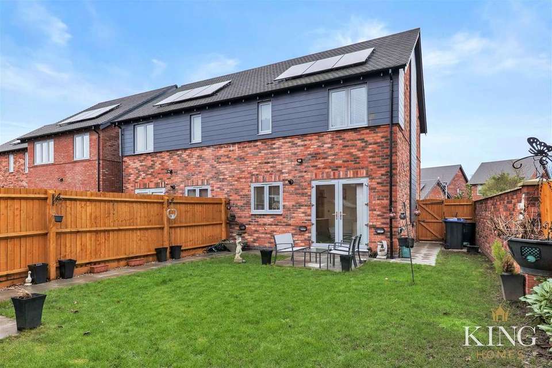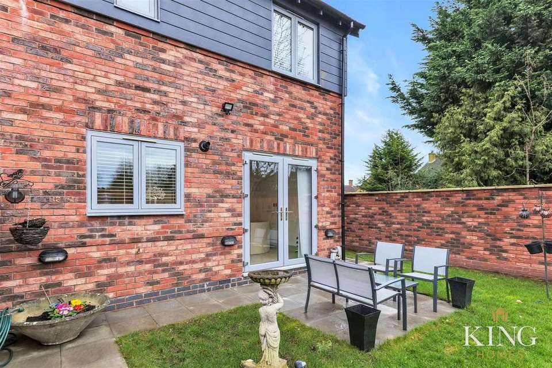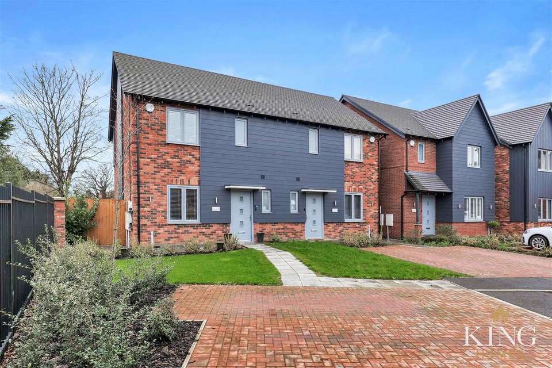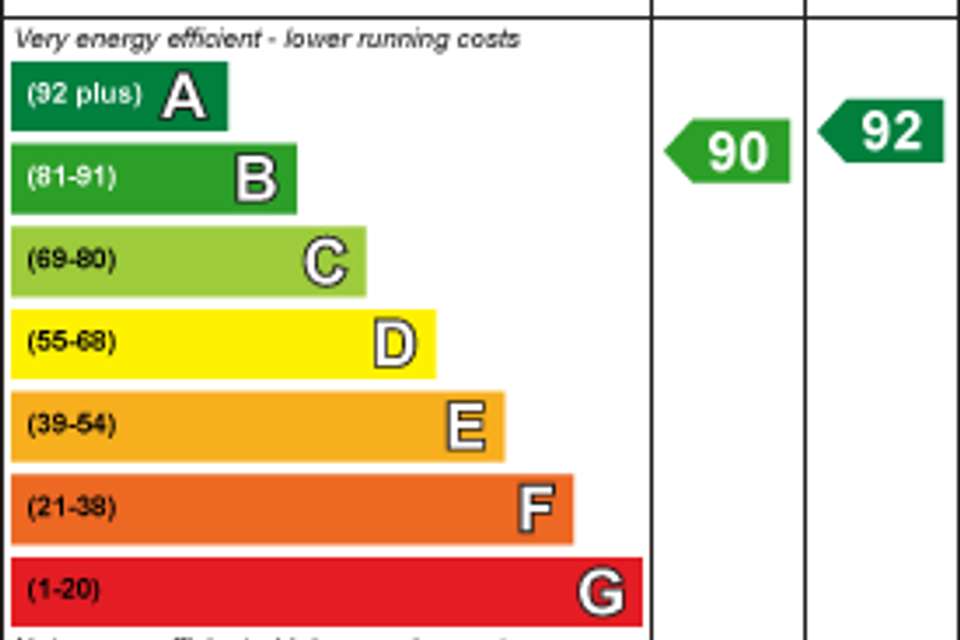£315,000
2 bedroom semi-detached house for sale
Village Gardens, StudleyProperty description
MODERN TWO BEDROOM SEMI-DETACHED IMMACULATELY PRESENTED high specification property with solar panels offers stylish living accommodation set over two floors and enjoys a prime position in the centre of Studley Village. Comprises in brief of a spacious entrance hallway, guest WC, generous family living room, stunning open plan dining/kitchen with French doors to garden, two large double bedrooms, bathroom and EN-SUITE, large private enclosed rear garden, PARKING FOR TWO VEHICLES and electric charging point.
APPROACH
The property is set at the end of a private cul-de-sac. To the front of the property is an attractive blocked paved driveway providing off road parking for 2 vehicles with electric charging point. The fore garden is a grassed area adding that refreshing touch of green and is surrounded with shrubs and a path leading up to the attractive Grey Front Door. There is also a gated side entrance leading to the rear garden.
HALL
As is fitting for a home of this quality an impressive hallway welcomes you to this lovely modern home. Staircase to the first floor, doors to various rooms and a convenient under stairs storage cupboard
DOWNSTAIRS W.C
Modern and convenient, fitted with wash basin and W.C. and benefits from an obscured glass window.
LIVING ROOM
The spacious living room boasting front aspect double glazed window with pleasant views to the front lets in plenty of natural light. Boasts a cosy modern ambiance, accentuated by an inset fire that adds warmth and charm. Underfoot, indulge in the luxury of plush carpeting, completing the inviting atmosphere of this stylish Living Room.
KITCHEN
Step into the heart of the home: the contemporary kitchen dining room. Fully integrated and designed for both functionality and style, it features an array of stylish base and wall units for ample storage in high gloss finish. Also features a convenient breakfast bar integrated into the work surface. There is also ample dining space. Enjoy the view of the rear garden through the expansive rear aspect window, while French doors seamlessly connect the indoor and outdoor spaces, inviting you to step out and embrace the garden.
UPSTAIRS
LANDING
An attractive and bright landing leads to various rooms, also offering access to the loft.
BEDROOM 1
Generously proportioned, offering ample space for relaxation and rest. A front aspect window allows natural light to filter in. Also has a luxury en-suite.
BEDROOM 2
The second bedroom also generously sized providing ample space boasts a rear aspect window offering tranquil views over the rear garden and of the surroundings.
BATHROOM
The fully tiled family bathroom features a modern aesthetic with sleek fixtures and fittings, providing both style and functionality. Key fixtures in the bathroom include a bath with shower over and sleek glass enclosure, W.C, a washbasin with a vanity unit for storage and organisation and a heated towel rail radiator. The tiles fully covering the walls, offer a clean and contemporary look while also ensuring easy maintenance and durability. Finished with modern finishing touched including downlights fitted on the ceiling.
EN-SUITE
Fully tiled modern en-suite fitted with shower with sleek glass enclosure, W.C wash basin, heated towel rail and finished with modern finishing touches including downlights fitting on the ceiling.
REAR GARDEN
The rear garden is completely landscaped and is fully enclosed by fencing and red brick walls. It features a patio area and a lush green lawn complemented established shrubs to the borders. Additionally, the garden includes a garden shed. There is also a gated side access leading to the front of the property.
LOCATION
STUDLEY VILLAGE with its rural appeal, is based in the county of Warwickshire, arguably one of England's most beautiful counties, and accessible enough for relatives and friends to have an easy commute from the M40 & M42 motorways. Further afield is the historic town of Stratford-Upon-Avon, which you can access via regular and reliable public transport.
Hall -
Living Room - 3.96m x 2.96m (12'11" x 9'8") -
Kitchen/Diner - 3.40m x 5.20m (11'1" x 17'0") -
Downstairs W.C -
First Floor Landing -
Bedroom 1 - 3.82m x 2.88m (12'6" x 9'5") -
En-Suite - 1.70m x 2.14m (5'6" x 7'0") -
Bedroom 2 - 3.53m x 2.88m (11'6" x 9'5") -
Bathroom - 2.19m x 2.14m (7'2" x 7'0") -
Airing Cupboard -
APPROACH
The property is set at the end of a private cul-de-sac. To the front of the property is an attractive blocked paved driveway providing off road parking for 2 vehicles with electric charging point. The fore garden is a grassed area adding that refreshing touch of green and is surrounded with shrubs and a path leading up to the attractive Grey Front Door. There is also a gated side entrance leading to the rear garden.
HALL
As is fitting for a home of this quality an impressive hallway welcomes you to this lovely modern home. Staircase to the first floor, doors to various rooms and a convenient under stairs storage cupboard
DOWNSTAIRS W.C
Modern and convenient, fitted with wash basin and W.C. and benefits from an obscured glass window.
LIVING ROOM
The spacious living room boasting front aspect double glazed window with pleasant views to the front lets in plenty of natural light. Boasts a cosy modern ambiance, accentuated by an inset fire that adds warmth and charm. Underfoot, indulge in the luxury of plush carpeting, completing the inviting atmosphere of this stylish Living Room.
KITCHEN
Step into the heart of the home: the contemporary kitchen dining room. Fully integrated and designed for both functionality and style, it features an array of stylish base and wall units for ample storage in high gloss finish. Also features a convenient breakfast bar integrated into the work surface. There is also ample dining space. Enjoy the view of the rear garden through the expansive rear aspect window, while French doors seamlessly connect the indoor and outdoor spaces, inviting you to step out and embrace the garden.
UPSTAIRS
LANDING
An attractive and bright landing leads to various rooms, also offering access to the loft.
BEDROOM 1
Generously proportioned, offering ample space for relaxation and rest. A front aspect window allows natural light to filter in. Also has a luxury en-suite.
BEDROOM 2
The second bedroom also generously sized providing ample space boasts a rear aspect window offering tranquil views over the rear garden and of the surroundings.
BATHROOM
The fully tiled family bathroom features a modern aesthetic with sleek fixtures and fittings, providing both style and functionality. Key fixtures in the bathroom include a bath with shower over and sleek glass enclosure, W.C, a washbasin with a vanity unit for storage and organisation and a heated towel rail radiator. The tiles fully covering the walls, offer a clean and contemporary look while also ensuring easy maintenance and durability. Finished with modern finishing touched including downlights fitted on the ceiling.
EN-SUITE
Fully tiled modern en-suite fitted with shower with sleek glass enclosure, W.C wash basin, heated towel rail and finished with modern finishing touches including downlights fitting on the ceiling.
REAR GARDEN
The rear garden is completely landscaped and is fully enclosed by fencing and red brick walls. It features a patio area and a lush green lawn complemented established shrubs to the borders. Additionally, the garden includes a garden shed. There is also a gated side access leading to the front of the property.
LOCATION
STUDLEY VILLAGE with its rural appeal, is based in the county of Warwickshire, arguably one of England's most beautiful counties, and accessible enough for relatives and friends to have an easy commute from the M40 & M42 motorways. Further afield is the historic town of Stratford-Upon-Avon, which you can access via regular and reliable public transport.
Hall -
Living Room - 3.96m x 2.96m (12'11" x 9'8") -
Kitchen/Diner - 3.40m x 5.20m (11'1" x 17'0") -
Downstairs W.C -
First Floor Landing -
Bedroom 1 - 3.82m x 2.88m (12'6" x 9'5") -
En-Suite - 1.70m x 2.14m (5'6" x 7'0") -
Bedroom 2 - 3.53m x 2.88m (11'6" x 9'5") -
Bathroom - 2.19m x 2.14m (7'2" x 7'0") -
Airing Cupboard -
Property photos
Council tax
First listed
Over a month agoEnergy Performance Certificate
Village Gardens, Studley
Placebuzz mortgage repayment calculator
Monthly repayment
The Est. Mortgage is for a 25 years repayment mortgage based on a 10% deposit and a 5.5% annual interest. It is only intended as a guide. Make sure you obtain accurate figures from your lender before committing to any mortgage. Your home may be repossessed if you do not keep up repayments on a mortgage.
Village Gardens, Studley - Streetview
DISCLAIMER: Property descriptions and related information displayed on this page are marketing materials provided by King Homes - Stratford Upon Avon. Placebuzz does not warrant or accept any responsibility for the accuracy or completeness of the property descriptions or related information provided here and they do not constitute property particulars. Please contact King Homes - Stratford Upon Avon for full details and further information.
property_vrec_1
