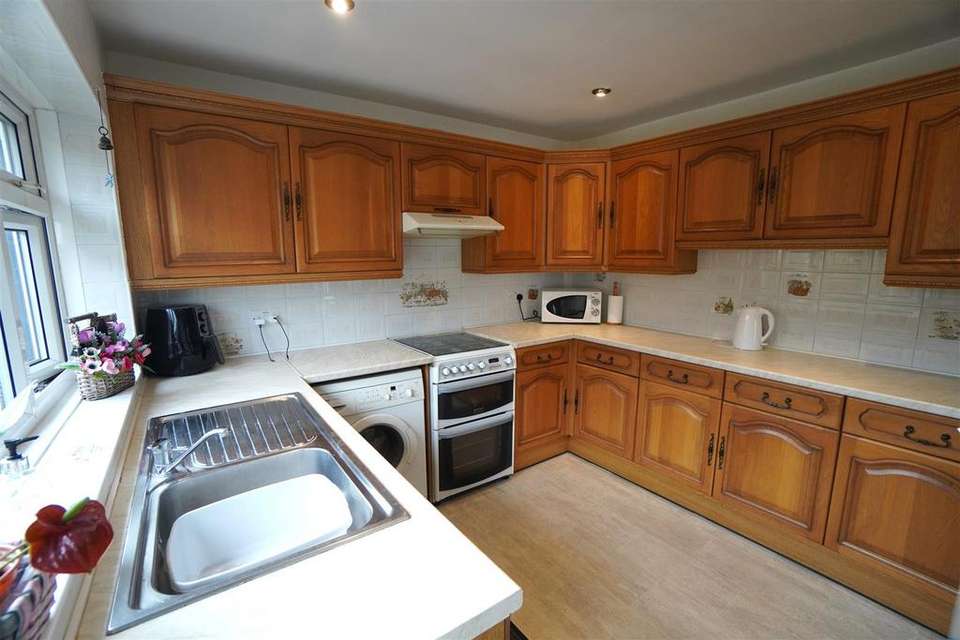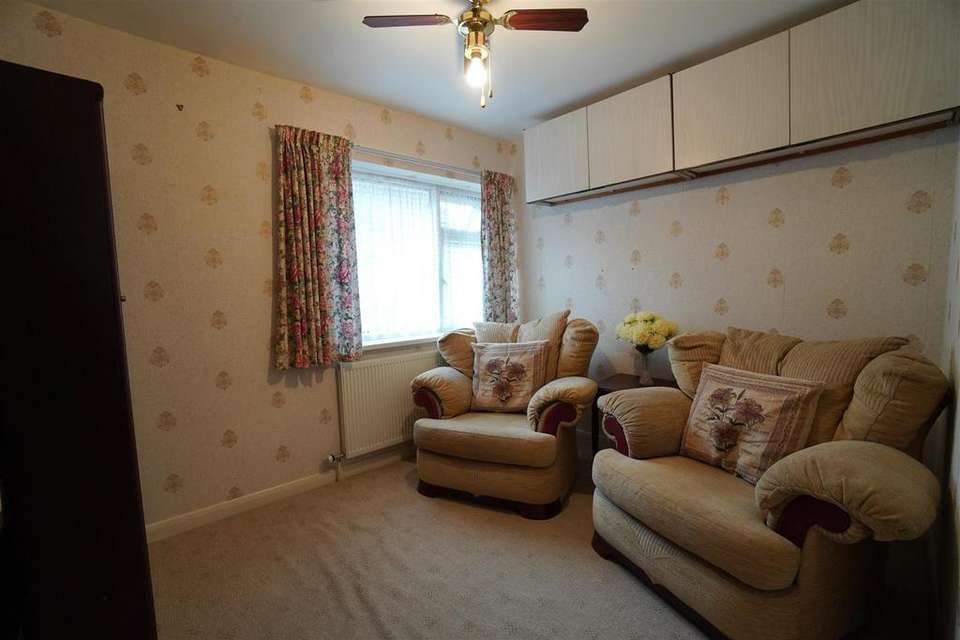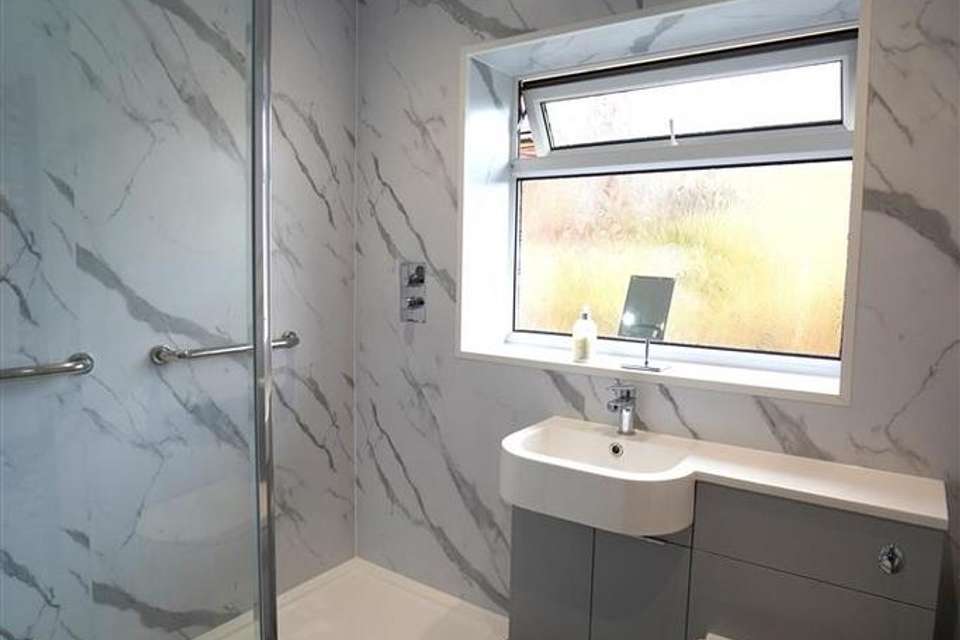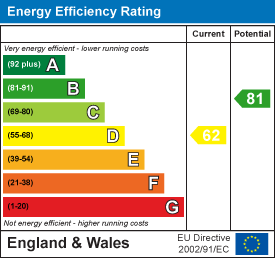3 bedroom detached bungalow for sale
Howden, Goolebungalow
bedrooms
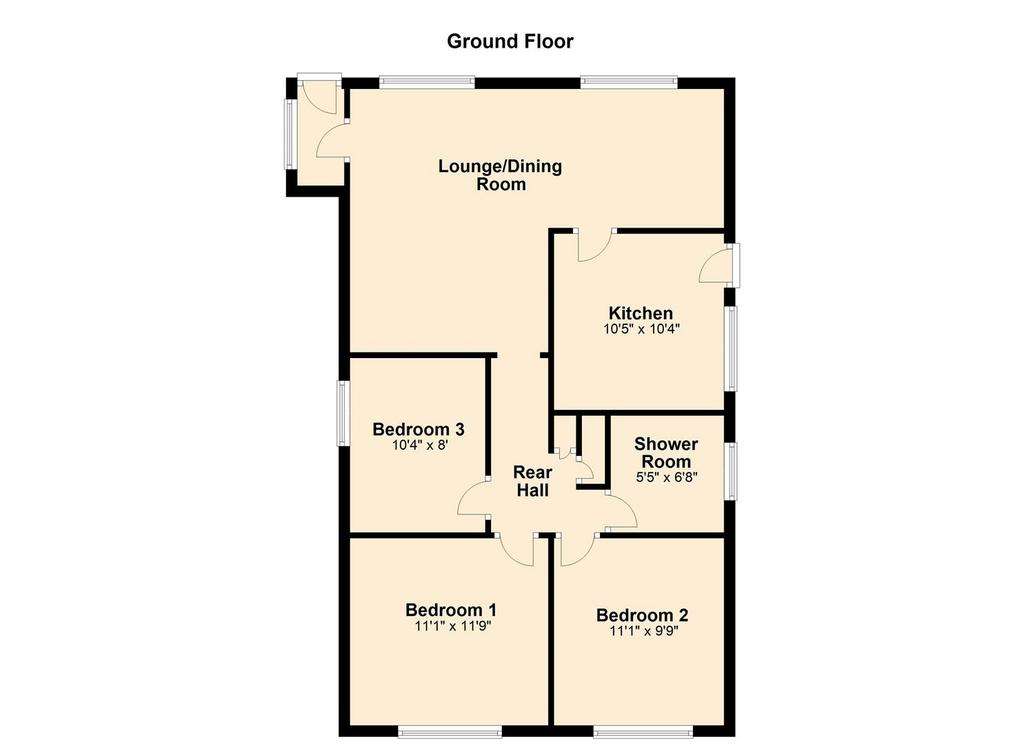
Property photos




+15
Property description
An opportunity to acquire this neatly presented, spacious, detached bungalow located on Hull Road in the market town of Howden. The bungalow has the benefit of gas central heating and UPVC double glazing and offers three bedroom accommodation with gardens, driveway and a garage. The driveway and garage is accessed via a private lane to the rear of the property. An early inspection is recommended. NO CHAIN.
Entrance Porch - 0.84m x 1.75m (2'9" x 5'9") - UPVC access door.
Lounge/Dining Room - 3.58m x 4.75m plus 2.51m x 3.12m (11'9" x 15'7" pl - L.shaped lounge/dining room. Two central heating radiators. Timber fire surround with marble effect inset and hearth housing an electric fire. Dado rail.
Kitchen - 3.15m x 3.18m (10'4" x 10'5") - A range of fitted base and wall units finished in oak effect laminate and having laminated work tops and tiled work surrounds. The units incorporate a single drainer stainless steel sink. A range of appliances including fridge, freezer, washing machine and gas cooker. Inset ceiling lights. Side door access.
Rear Hall - Two built in storage cupboards. Access to the loft space.
Shower Room - 2.01m x 1.65m (6'7" x 5'5") - Newly fitted shower room with spacious walk in double shower cubicle with mains shower and glass screen, vanity wash hand basin with cupboard below and a low flush w.c. with concealed cistern. Laminate floor. Wet wall panelling to walls. Heated towel radiator. Inset ceiling lights.
Bedroom One - 3.35m x 3.58m (11' x 11'9") - To the rear elevation. One central heating radiator.
Bedroom Two - 2.97m x 3.38m (9'9" x 11'1") - To the rear elevation. One central heating radiator.
Bedroom Three/Snug - 2.57m x 3.15m (8'5" x 10'4") - To the side elevation. One central heating radiator.
Outside - To the front, side and rear of the property there are lanwed gardens with paved areas and pathways. There are a variety of flower and shrub borders together with a greenhouse and garden shed.
A private lane to the rear, which is for residents only, gives access to the driveway and garage.
Garage - Metal up and over access door. Wall mounted gas boiler, which was newly fitted in 2022.
Entrance Porch - 0.84m x 1.75m (2'9" x 5'9") - UPVC access door.
Lounge/Dining Room - 3.58m x 4.75m plus 2.51m x 3.12m (11'9" x 15'7" pl - L.shaped lounge/dining room. Two central heating radiators. Timber fire surround with marble effect inset and hearth housing an electric fire. Dado rail.
Kitchen - 3.15m x 3.18m (10'4" x 10'5") - A range of fitted base and wall units finished in oak effect laminate and having laminated work tops and tiled work surrounds. The units incorporate a single drainer stainless steel sink. A range of appliances including fridge, freezer, washing machine and gas cooker. Inset ceiling lights. Side door access.
Rear Hall - Two built in storage cupboards. Access to the loft space.
Shower Room - 2.01m x 1.65m (6'7" x 5'5") - Newly fitted shower room with spacious walk in double shower cubicle with mains shower and glass screen, vanity wash hand basin with cupboard below and a low flush w.c. with concealed cistern. Laminate floor. Wet wall panelling to walls. Heated towel radiator. Inset ceiling lights.
Bedroom One - 3.35m x 3.58m (11' x 11'9") - To the rear elevation. One central heating radiator.
Bedroom Two - 2.97m x 3.38m (9'9" x 11'1") - To the rear elevation. One central heating radiator.
Bedroom Three/Snug - 2.57m x 3.15m (8'5" x 10'4") - To the side elevation. One central heating radiator.
Outside - To the front, side and rear of the property there are lanwed gardens with paved areas and pathways. There are a variety of flower and shrub borders together with a greenhouse and garden shed.
A private lane to the rear, which is for residents only, gives access to the driveway and garage.
Garage - Metal up and over access door. Wall mounted gas boiler, which was newly fitted in 2022.
Interested in this property?
Council tax
First listed
Over a month agoEnergy Performance Certificate
Howden, Goole
Marketed by
Screetons - Howden 25 Bridgegate Howden DN14 7AAPlacebuzz mortgage repayment calculator
Monthly repayment
The Est. Mortgage is for a 25 years repayment mortgage based on a 10% deposit and a 5.5% annual interest. It is only intended as a guide. Make sure you obtain accurate figures from your lender before committing to any mortgage. Your home may be repossessed if you do not keep up repayments on a mortgage.
Howden, Goole - Streetview
DISCLAIMER: Property descriptions and related information displayed on this page are marketing materials provided by Screetons - Howden. Placebuzz does not warrant or accept any responsibility for the accuracy or completeness of the property descriptions or related information provided here and they do not constitute property particulars. Please contact Screetons - Howden for full details and further information.



