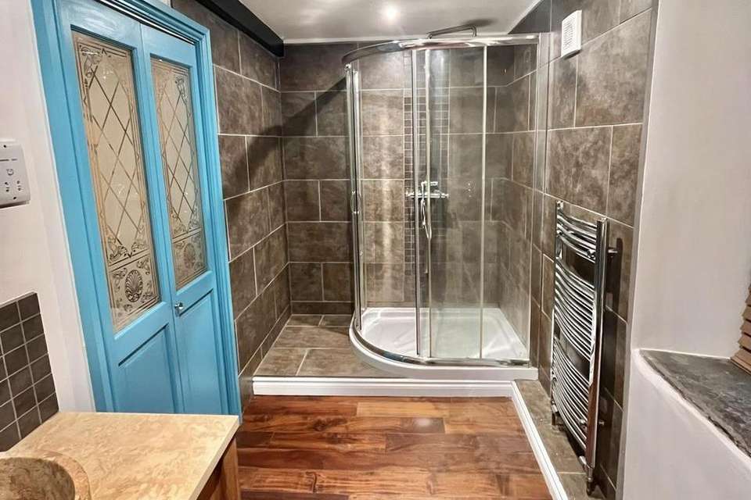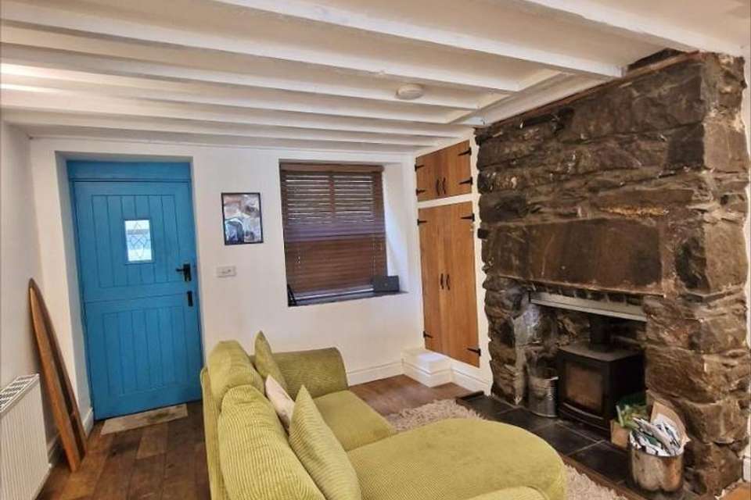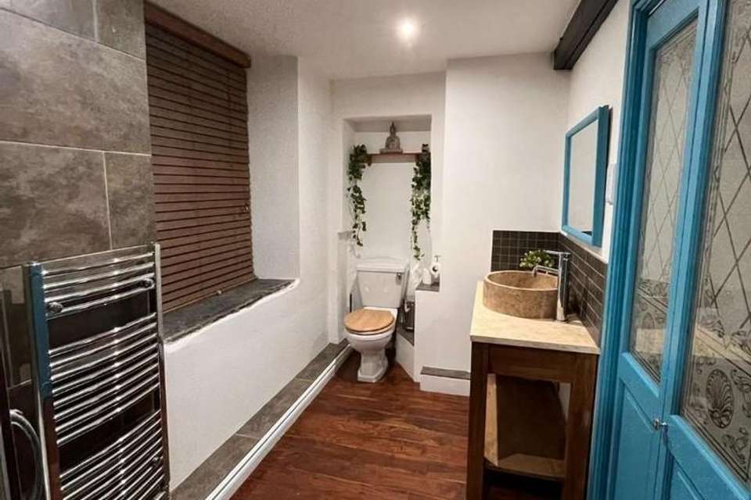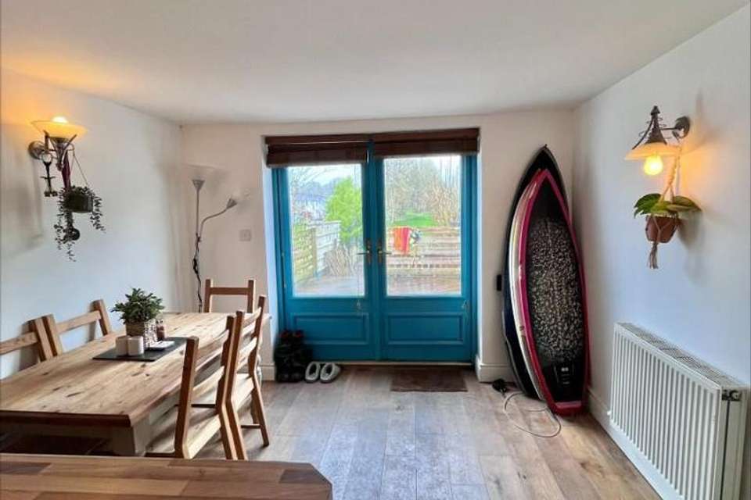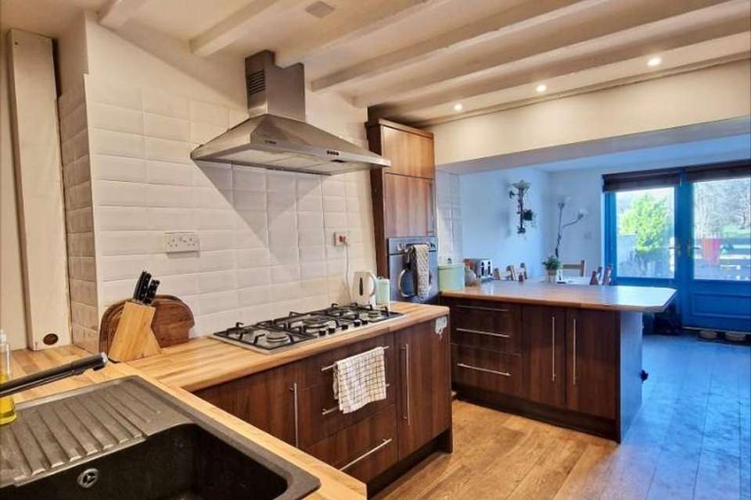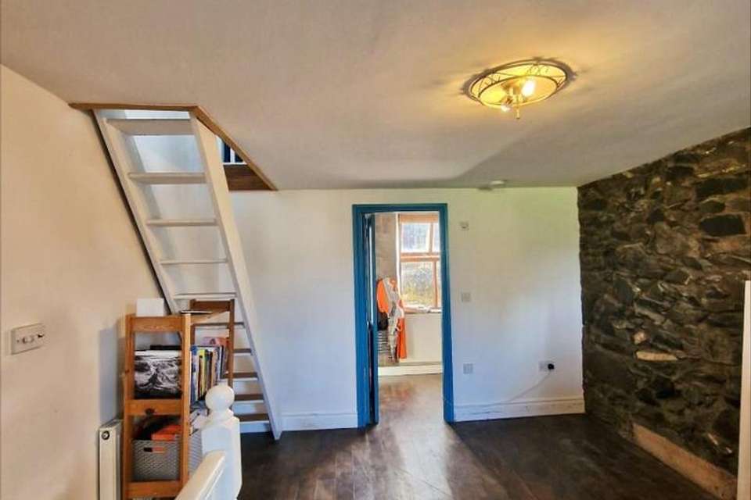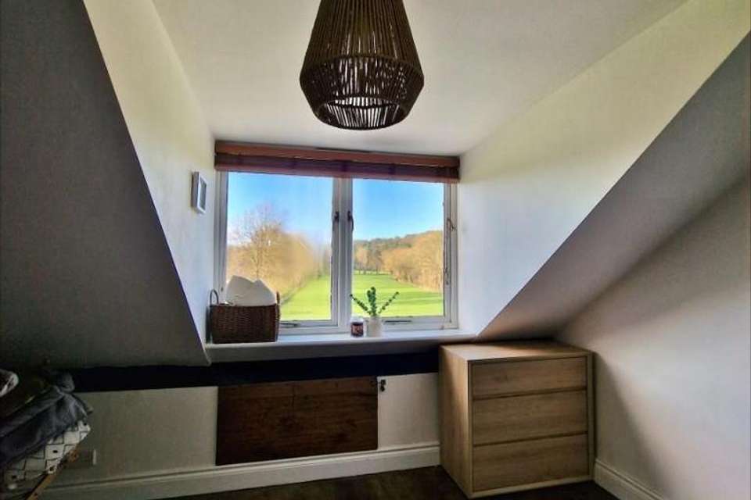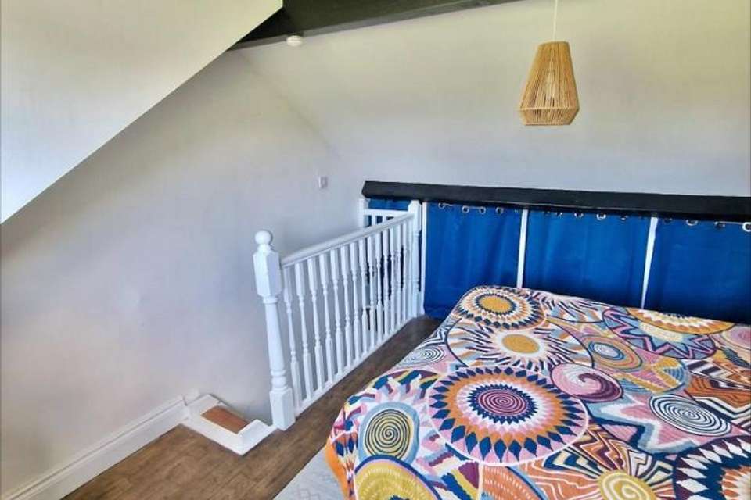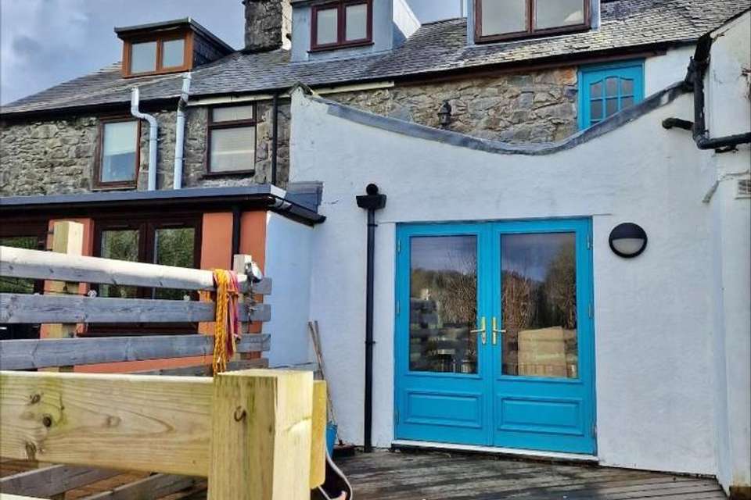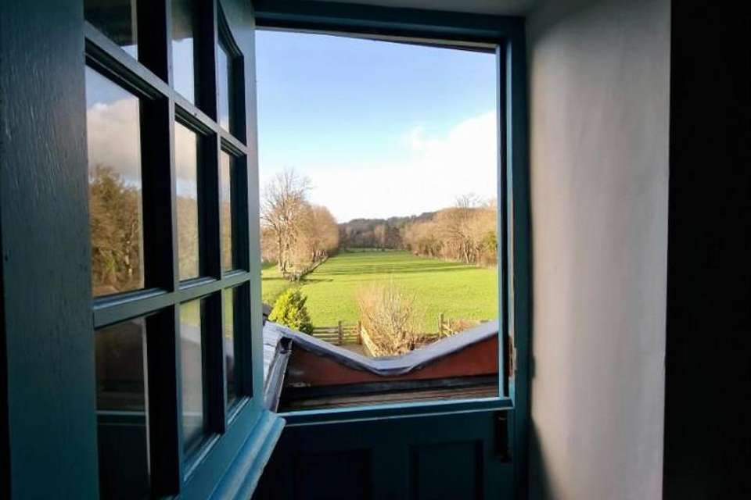2 bedroom terraced house for sale
Tryweryn Terrace, Balaterraced house
bedrooms
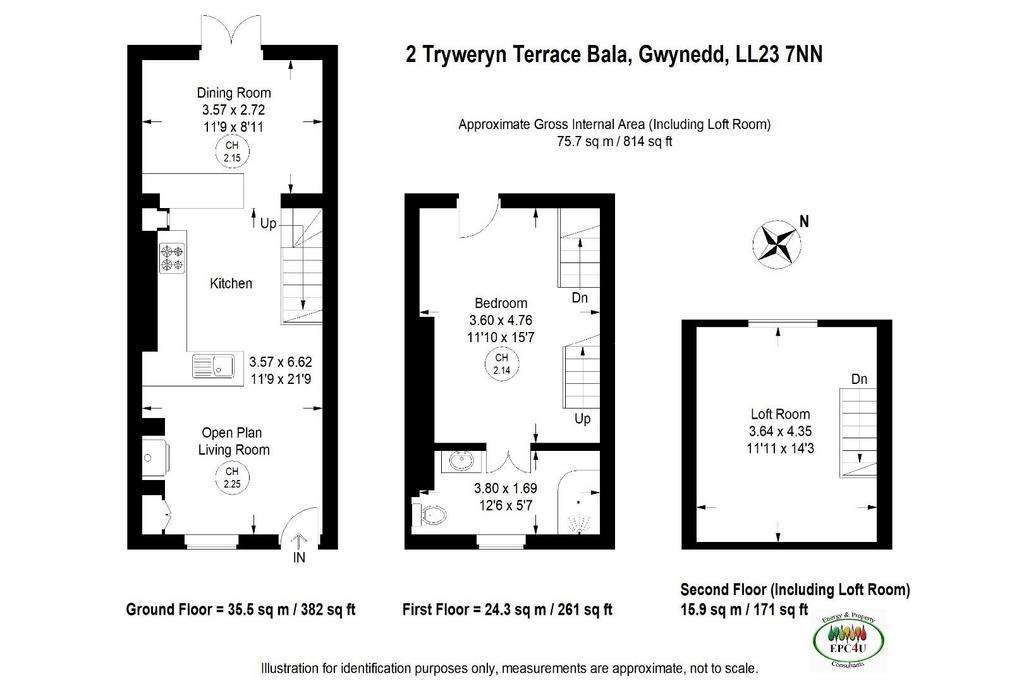
Property photos

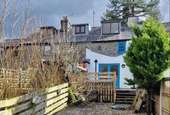
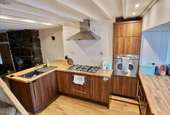

+22
Property description
A middle of a terrace of four houses. located on the northern periphery of the town, with a pleasant open outlook to the rear. The property has undergone a comprehensive programme of modernisation and upgrading which includes a fully equipped kitchen/diner, modern bathroom suite and gas fired central heating. To the rear of the property is a pleasant decked sitting area, which enjoys an open outlook. Internal viewing is highly recommended.
The ACCOMMODATION comprises of :-
Ground Floor: -
Open Plan Kitchen/Living Room - 9.91m x 3.58m (32'6" x 11'8") - with stable door to front; feature stone fireplace housing the multi-fuel stove; fitted kitchen with sink unit having hot and cold mixer tap; breakfast bar, base cupboards and drawers; plumbing for automatic washing machine; built-in electric oven and 5 gas ring hob with large cooker hood above; exposed ceiling beams; Airing Cupboard housing the gas fired central heating boiler; solid oak flooring and skirting boards; 2 radiators; 5 wall lights and 6 recessed downlights above kitchen area; large double glazed patio doors out to rear decking/seating area.
First Floor: -
Bedroom 1 - 4.75m x 3.35m (15'7" x 10'11") - with feature stone wall; solid walnut flooring and skirting boards; 2 radiators; 1 ceiling light and 2 wall lights; stable door out to a decked balcony overlooking the River Tryweryn, and having outside light; access to attic room/bedroom 2
Bathroom - with solid walnut flooring; shower cubicle housing the power shower with jets, vanity unit with stone wash basin and low level wc; extractor fan; 3 recessed downlights with dimmer switch; partly tiled walls and heated towel rail.
Second Floor: -
Attic Room / Bedroom 2 - 4.57m x 3.43m [limited headroom] (14'11" x 11'3" [ - having a feature stone wall; dormer window, solid oak flooring and skirting boards; exposed timber beams and eaves storage space.
Outside: - Rear Decking/Sitting Area with steps down to a gravelled garden area. Gated access to a pedestrian right of way.
Services: - Mains water, electrciity and gas. Private drainage. Gas fired central heating.
Local Authority: - Cyngor Gwynedd Council, Council Offices, Penrallt, Caernarfon, Gwynedd, LL55 1BN. [use Contact Agent Button]. Council Tax: Band: 'A'
Snowdonia National Park, National Park Offices, Penrhyndeudraeth, Gwynedd, LL48 6LF. [use Contact Agent Button]
The ACCOMMODATION comprises of :-
Ground Floor: -
Open Plan Kitchen/Living Room - 9.91m x 3.58m (32'6" x 11'8") - with stable door to front; feature stone fireplace housing the multi-fuel stove; fitted kitchen with sink unit having hot and cold mixer tap; breakfast bar, base cupboards and drawers; plumbing for automatic washing machine; built-in electric oven and 5 gas ring hob with large cooker hood above; exposed ceiling beams; Airing Cupboard housing the gas fired central heating boiler; solid oak flooring and skirting boards; 2 radiators; 5 wall lights and 6 recessed downlights above kitchen area; large double glazed patio doors out to rear decking/seating area.
First Floor: -
Bedroom 1 - 4.75m x 3.35m (15'7" x 10'11") - with feature stone wall; solid walnut flooring and skirting boards; 2 radiators; 1 ceiling light and 2 wall lights; stable door out to a decked balcony overlooking the River Tryweryn, and having outside light; access to attic room/bedroom 2
Bathroom - with solid walnut flooring; shower cubicle housing the power shower with jets, vanity unit with stone wash basin and low level wc; extractor fan; 3 recessed downlights with dimmer switch; partly tiled walls and heated towel rail.
Second Floor: -
Attic Room / Bedroom 2 - 4.57m x 3.43m [limited headroom] (14'11" x 11'3" [ - having a feature stone wall; dormer window, solid oak flooring and skirting boards; exposed timber beams and eaves storage space.
Outside: - Rear Decking/Sitting Area with steps down to a gravelled garden area. Gated access to a pedestrian right of way.
Services: - Mains water, electrciity and gas. Private drainage. Gas fired central heating.
Local Authority: - Cyngor Gwynedd Council, Council Offices, Penrallt, Caernarfon, Gwynedd, LL55 1BN. [use Contact Agent Button]. Council Tax: Band: 'A'
Snowdonia National Park, National Park Offices, Penrhyndeudraeth, Gwynedd, LL48 6LF. [use Contact Agent Button]
Interested in this property?
Council tax
First listed
Over a month agoEnergy Performance Certificate
Tryweryn Terrace, Bala
Marketed by
Tom Parry & Co - Bala 38 High Street Bala LL23 7ABPlacebuzz mortgage repayment calculator
Monthly repayment
The Est. Mortgage is for a 25 years repayment mortgage based on a 10% deposit and a 5.5% annual interest. It is only intended as a guide. Make sure you obtain accurate figures from your lender before committing to any mortgage. Your home may be repossessed if you do not keep up repayments on a mortgage.
Tryweryn Terrace, Bala - Streetview
DISCLAIMER: Property descriptions and related information displayed on this page are marketing materials provided by Tom Parry & Co - Bala. Placebuzz does not warrant or accept any responsibility for the accuracy or completeness of the property descriptions or related information provided here and they do not constitute property particulars. Please contact Tom Parry & Co - Bala for full details and further information.




