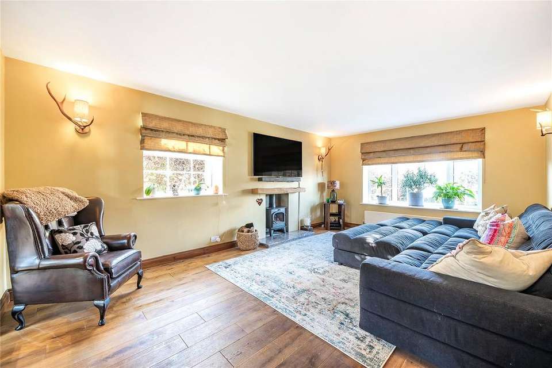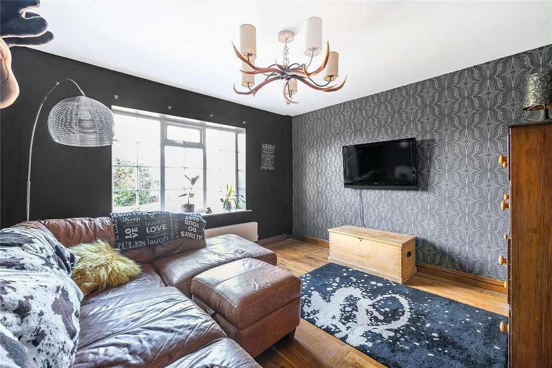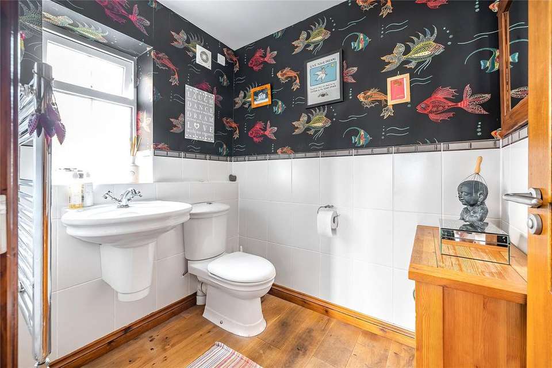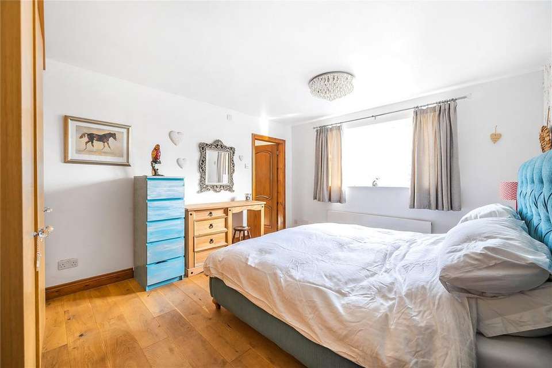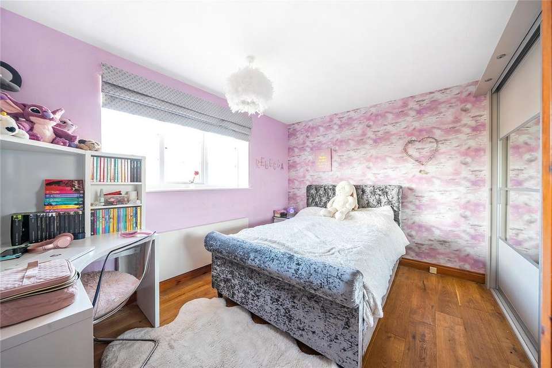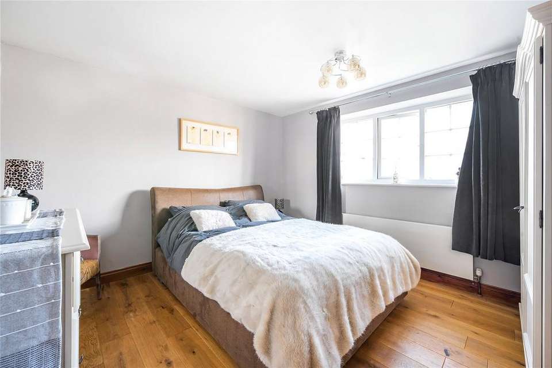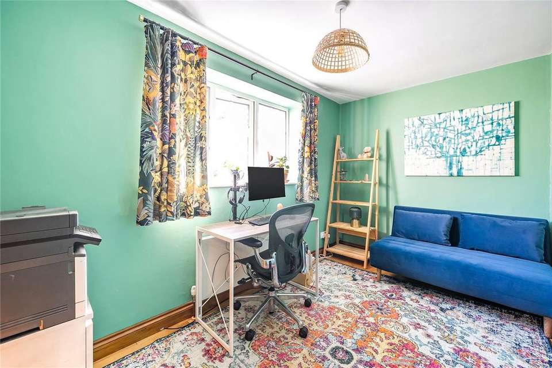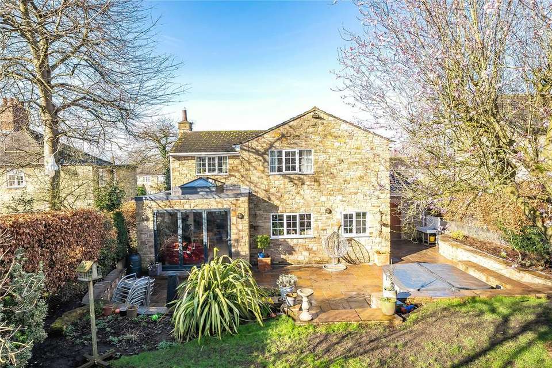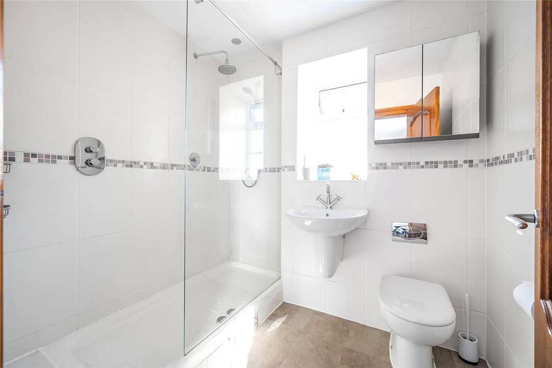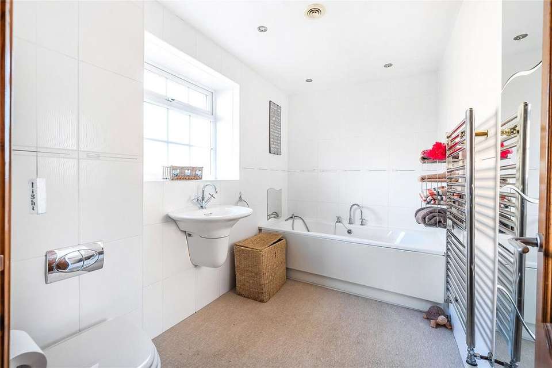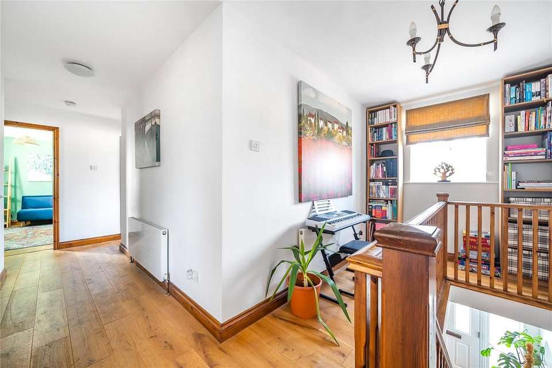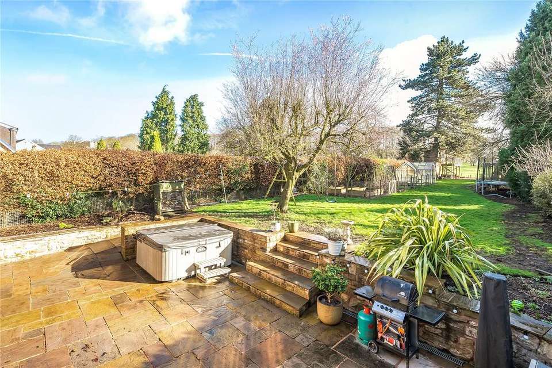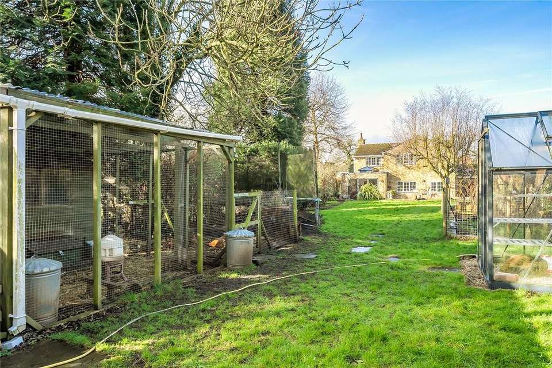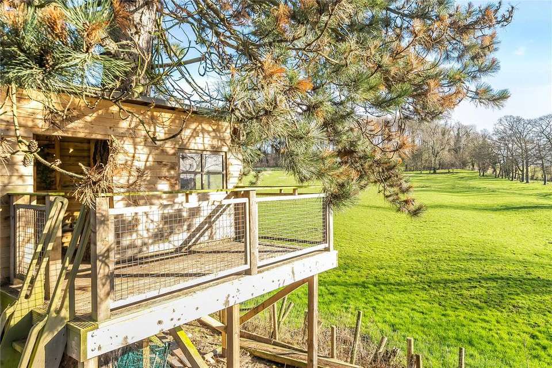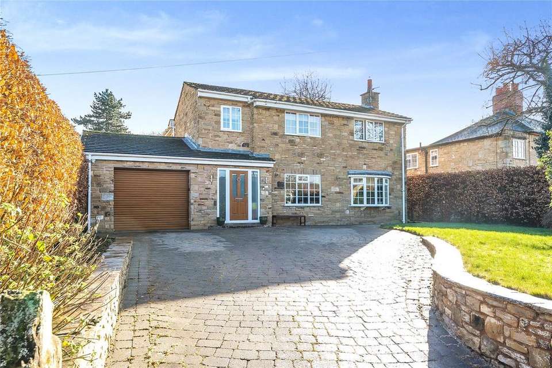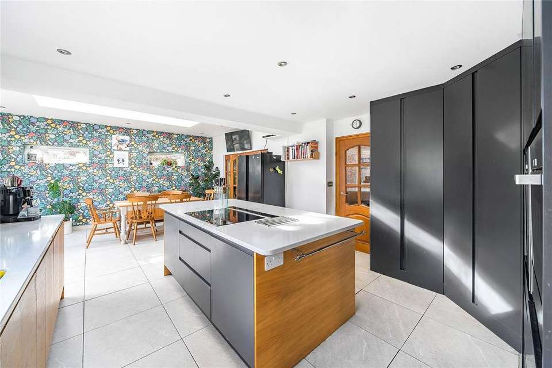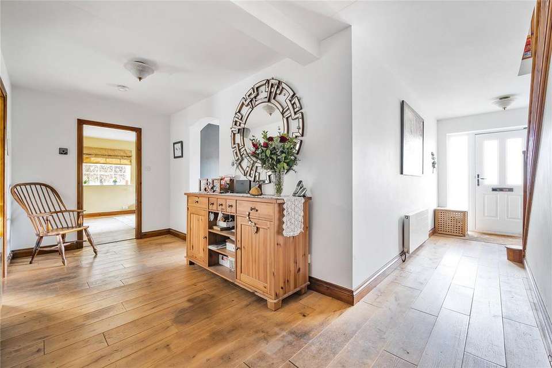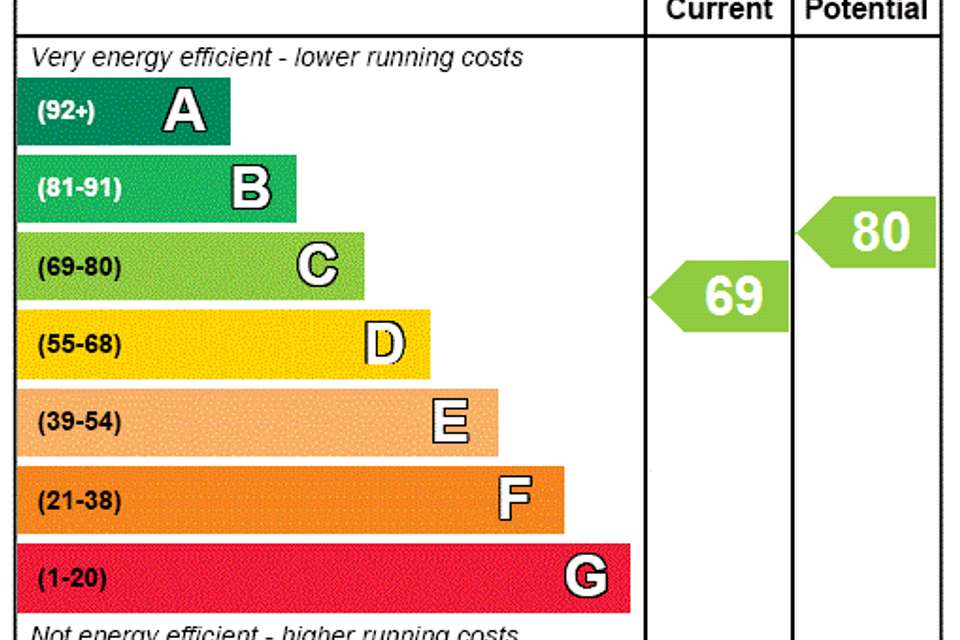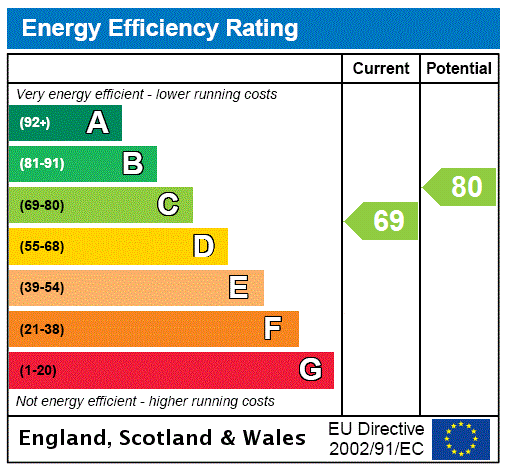4 bedroom detached house for sale
Castleford, West Yorkshiredetached house
bedrooms
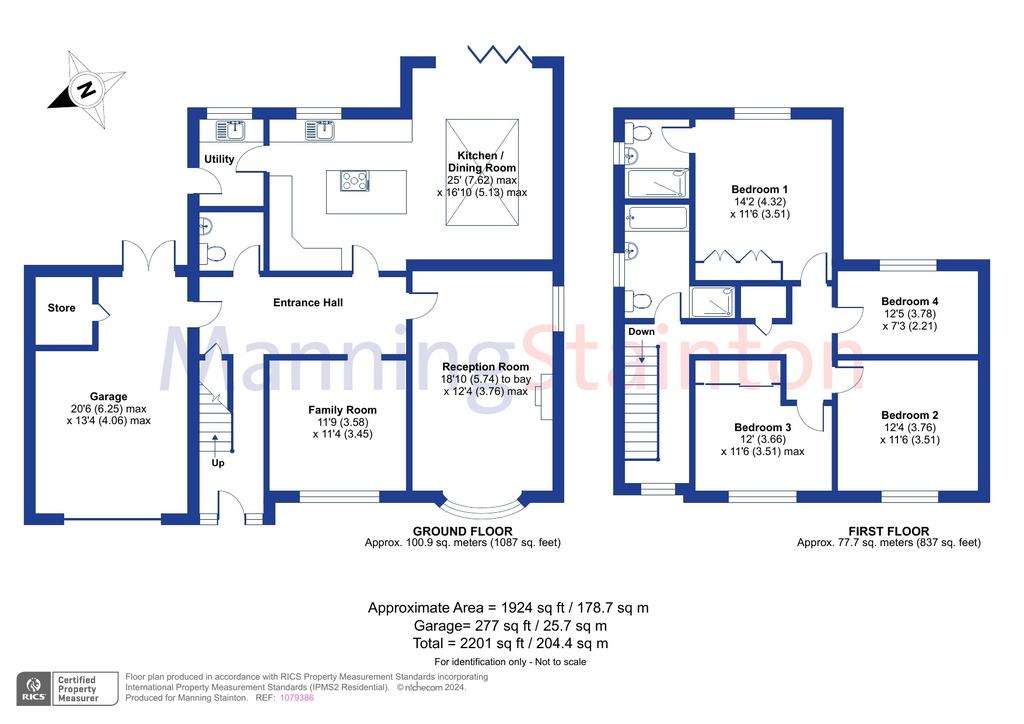
Property photos

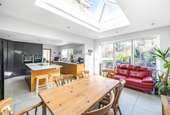
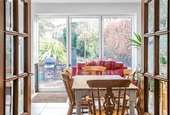
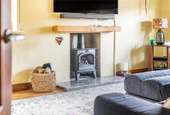
+18
Property description
A substantial and imposing detached family home in this very sought after Ledston location. Benefiting from intelligently extended and modern accommodation throughout the property, sure to appeal to a range of discerning buyers. The property is beautifully finished off, sitting on a plot 0.25 acres with a landscaped easterly facing rear garden.
The property comprises an entrance hallway with stairs to the first floor and doors leading to further accommodation. There are two elegantly proportioned reception rooms with a dual aspect living room, with a circle bay window and a multi-fuel burning stove to side aspect. There is a second family room that could become a perfect space for those with growing children. The extended kitchen/dining room is fitted with modern wall and base units with high specification fully integrated appliances and a floating island. The kitchen gracefully opens into the dining area which has bi-folding doors to the rear garden and a lantern window allowing natural light to flood into the home. There is a handy utility room and downstairs WC. The double garage has an electric roller shutter door and can accessed from the property. Furthermore, there are French doors that lead to the rear garden from the garage.
To the first floor the landing gives access to all four bedrooms and the family bathroom. The master bedroom has floor to ceiling built in storage units and an en-suite shower room. There are three further well-proportioned bedrooms. The family bathroom is spacious with a separate bath and double shower.
Externally the property benefits from ample off-street parking to the front of the home. The east facing rear garden has a spacious patio area perfect for alfresco dining with stairs leading to the lawned area. The garden has multiple different spaces, with places to grow fruit and veg, mature shrubbery, plants and a treehouse!
The property comprises an entrance hallway with stairs to the first floor and doors leading to further accommodation. There are two elegantly proportioned reception rooms with a dual aspect living room, with a circle bay window and a multi-fuel burning stove to side aspect. There is a second family room that could become a perfect space for those with growing children. The extended kitchen/dining room is fitted with modern wall and base units with high specification fully integrated appliances and a floating island. The kitchen gracefully opens into the dining area which has bi-folding doors to the rear garden and a lantern window allowing natural light to flood into the home. There is a handy utility room and downstairs WC. The double garage has an electric roller shutter door and can accessed from the property. Furthermore, there are French doors that lead to the rear garden from the garage.
To the first floor the landing gives access to all four bedrooms and the family bathroom. The master bedroom has floor to ceiling built in storage units and an en-suite shower room. There are three further well-proportioned bedrooms. The family bathroom is spacious with a separate bath and double shower.
Externally the property benefits from ample off-street parking to the front of the home. The east facing rear garden has a spacious patio area perfect for alfresco dining with stairs leading to the lawned area. The garden has multiple different spaces, with places to grow fruit and veg, mature shrubbery, plants and a treehouse!
Interested in this property?
Council tax
First listed
Over a month agoEnergy Performance Certificate
Castleford, West Yorkshire
Marketed by
Manning Stainton - Garforth 34 Main Street Garforth LS25 1AAPlacebuzz mortgage repayment calculator
Monthly repayment
The Est. Mortgage is for a 25 years repayment mortgage based on a 10% deposit and a 5.5% annual interest. It is only intended as a guide. Make sure you obtain accurate figures from your lender before committing to any mortgage. Your home may be repossessed if you do not keep up repayments on a mortgage.
Castleford, West Yorkshire - Streetview
DISCLAIMER: Property descriptions and related information displayed on this page are marketing materials provided by Manning Stainton - Garforth. Placebuzz does not warrant or accept any responsibility for the accuracy or completeness of the property descriptions or related information provided here and they do not constitute property particulars. Please contact Manning Stainton - Garforth for full details and further information.





