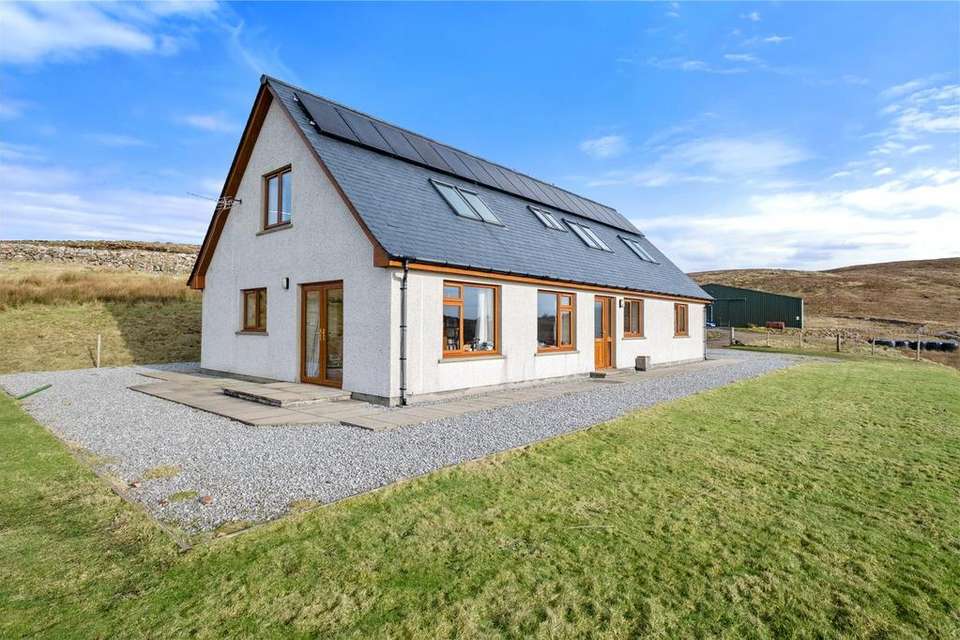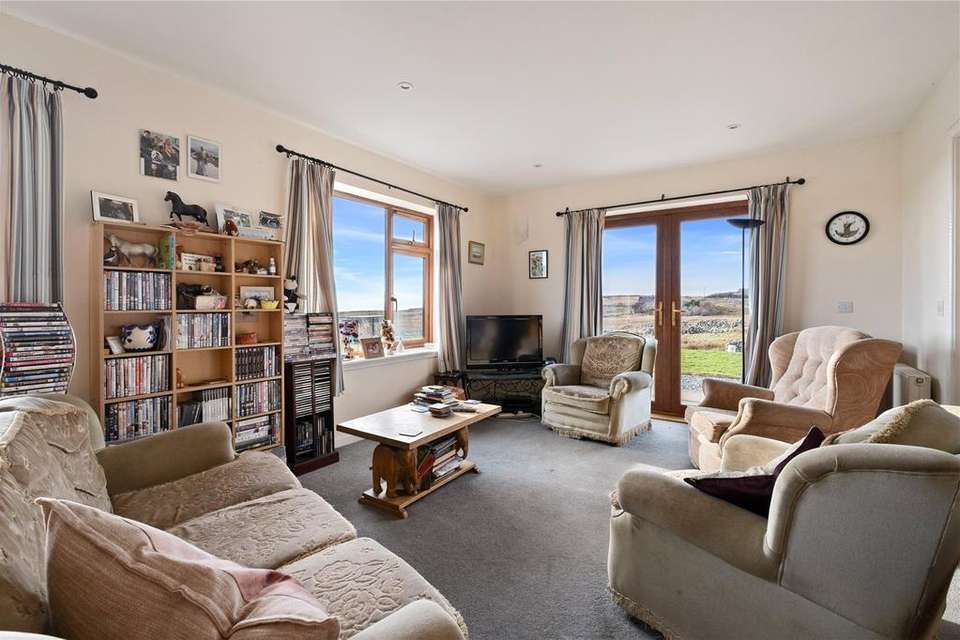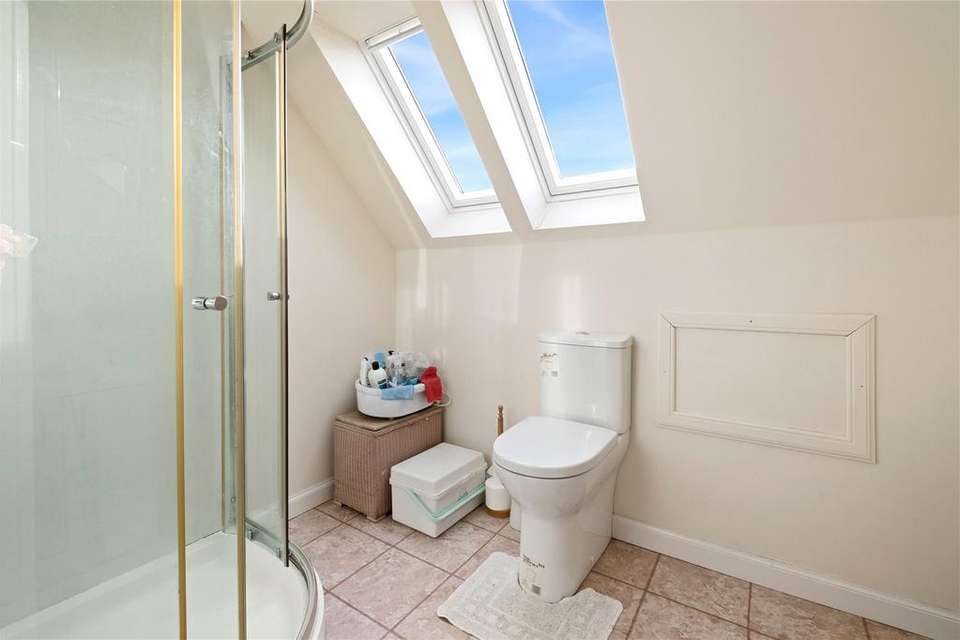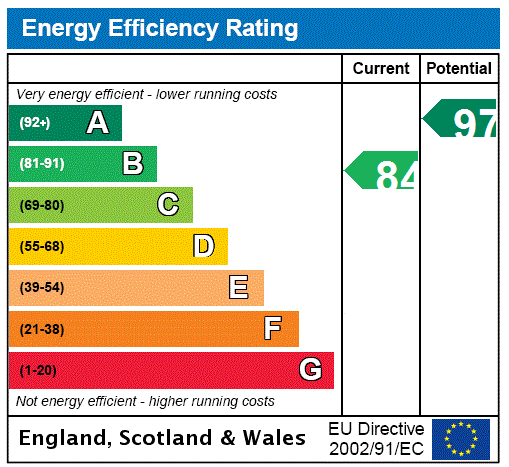4 bedroom detached house for sale
Highland, IV27detached house
bedrooms
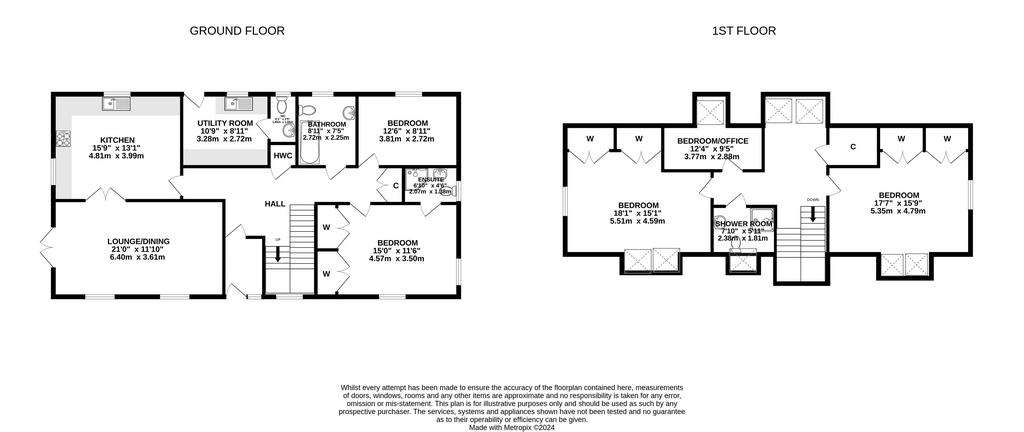
Property photos




+22
Property description
Rare opportunity to acquire a detached four-bedroom property together with large agricultural shed and approximately 62.4 acres of Owner Occupied croftland on the beautiful West Coast of Scotland. Far reaching views to the sea and Assynt mountains.
Edoras is a well presented four-bedroom property which offers superb family living accommodation. It has been decorated in neutral colours throughout. It sits in a good sized fully enclosed
garden. The property is fully double glazed with oil fired central heating and also has a bank of solar panels which produce electricity used within the house, where possible, and then feeds into the grid.
A path leads to the front of the property from where a UPVC door opens to the entrance porch which in turn leads to the hallway. The hallway gives access to the sitting room, kitchen,
two bedrooms and bathroom. Stairs rise to the upper floor.
The lounge/dining room sits to the left of the hall, has two picture windows to the front enjoying views across surrounding croft land and over the sea to the Western Isles. Patio doors to the side
open onto a patio area and French doors open to the kitchen.The kitchen has dual aspect windows to the side and rear enjoying views over the croft. It has a range of beech effect floor and wall units with a white granite effect worksurface. There is a stylish cast iron Everhot cooker, a built in Lamona oven and microwave and warming drawer, an LG
American style fridge freezer and a White Knight dishwasher. There is plenty of space for a large
dining table.
A door leads from the kitchen to the utility room which has complementary units in beech with a
Belfast sink. There is space and plumbing for a tumble dryer. A door leads to the back garden.
There is a toilet and wash hand basin leading off the utility room.
Bedroom one sits to the front of property and has two built-in wardrobes. It has dual aspect
windows, enjoying views over the croft to the Assynt mountains and over the sea, there is an
ensuite shower room comprising WC, wash hand basin and mains shower. The shower has wet
wall panelling.
Bedroom two sits to the rear of the property and has dual aspect windows to the rear and side
enjoying views over the croft.
The family bathroom has a three-piece suite in white comprising WC, wash hand basin and bath
with electric shower over and wet wall panelling around.
A staircase rises to the landing on the upper floor which has four Velux windows offering plenty of
natural light.To the right of the landing is bedroom three which is a spacious double room with two Velux windows to the front with open views to the sea and mountains and a window to the side
overlooking the croft. There are two built-in wardrobes.
Bedroom four sits to the opposite side of the landing, this is another large double bedroom with two Velux windows to the front and a window to the side again enjoying views to the sea and over the surrounding croft land. There are two built-in
wardrobes.
The office sits to the rear of the property and could also be used as a small single bedroom and has a Velux window overlooking the croft.
Completing the accommodation is the shower room which has a two-piece suite in white comprising WC and wash hand basin and a corner shower with wet wall panelling.
External
The garden is fully fenced with a field gate from the parking area to the driveway. There is a patio from where to enjoy the sea and mountain views. The garden to the front is laid to lawn and to the rear is gravelled.
Croft
Croft 222 Raffin extends to approximately 25.29ha (62.4acres), comprising 3.79ha of inbye land located either side of the public road, 20.23ha of permanent apportionment which extends north to the western shore of Loch Cul Fraoich and 0.202ha of decrofted land enclosing Edoras House. There is
a further 1.06ha of unfenced land approx. 1,000 metres to the west of Edoras. There is a modern galvanised steel-framed agricultural shed (22m x 20m), with box profile roof and side sheeting and concrete wall panels forming pens suitable for
stabling horses. The floor is part concrete and part hard core.
The Croft provides extensive rough grazing for sheep or cattle, is registered with the Crofting Commission as a single croft and eligible to receive agricultural support through the BPS and LFASS schemes. STH3538 Please note – The pictures of the croft have been taken at different times of the year.
Edoras is a well presented four-bedroom property which offers superb family living accommodation. It has been decorated in neutral colours throughout. It sits in a good sized fully enclosed
garden. The property is fully double glazed with oil fired central heating and also has a bank of solar panels which produce electricity used within the house, where possible, and then feeds into the grid.
A path leads to the front of the property from where a UPVC door opens to the entrance porch which in turn leads to the hallway. The hallway gives access to the sitting room, kitchen,
two bedrooms and bathroom. Stairs rise to the upper floor.
The lounge/dining room sits to the left of the hall, has two picture windows to the front enjoying views across surrounding croft land and over the sea to the Western Isles. Patio doors to the side
open onto a patio area and French doors open to the kitchen.The kitchen has dual aspect windows to the side and rear enjoying views over the croft. It has a range of beech effect floor and wall units with a white granite effect worksurface. There is a stylish cast iron Everhot cooker, a built in Lamona oven and microwave and warming drawer, an LG
American style fridge freezer and a White Knight dishwasher. There is plenty of space for a large
dining table.
A door leads from the kitchen to the utility room which has complementary units in beech with a
Belfast sink. There is space and plumbing for a tumble dryer. A door leads to the back garden.
There is a toilet and wash hand basin leading off the utility room.
Bedroom one sits to the front of property and has two built-in wardrobes. It has dual aspect
windows, enjoying views over the croft to the Assynt mountains and over the sea, there is an
ensuite shower room comprising WC, wash hand basin and mains shower. The shower has wet
wall panelling.
Bedroom two sits to the rear of the property and has dual aspect windows to the rear and side
enjoying views over the croft.
The family bathroom has a three-piece suite in white comprising WC, wash hand basin and bath
with electric shower over and wet wall panelling around.
A staircase rises to the landing on the upper floor which has four Velux windows offering plenty of
natural light.To the right of the landing is bedroom three which is a spacious double room with two Velux windows to the front with open views to the sea and mountains and a window to the side
overlooking the croft. There are two built-in wardrobes.
Bedroom four sits to the opposite side of the landing, this is another large double bedroom with two Velux windows to the front and a window to the side again enjoying views to the sea and over the surrounding croft land. There are two built-in
wardrobes.
The office sits to the rear of the property and could also be used as a small single bedroom and has a Velux window overlooking the croft.
Completing the accommodation is the shower room which has a two-piece suite in white comprising WC and wash hand basin and a corner shower with wet wall panelling.
External
The garden is fully fenced with a field gate from the parking area to the driveway. There is a patio from where to enjoy the sea and mountain views. The garden to the front is laid to lawn and to the rear is gravelled.
Croft
Croft 222 Raffin extends to approximately 25.29ha (62.4acres), comprising 3.79ha of inbye land located either side of the public road, 20.23ha of permanent apportionment which extends north to the western shore of Loch Cul Fraoich and 0.202ha of decrofted land enclosing Edoras House. There is
a further 1.06ha of unfenced land approx. 1,000 metres to the west of Edoras. There is a modern galvanised steel-framed agricultural shed (22m x 20m), with box profile roof and side sheeting and concrete wall panels forming pens suitable for
stabling horses. The floor is part concrete and part hard core.
The Croft provides extensive rough grazing for sheep or cattle, is registered with the Crofting Commission as a single croft and eligible to receive agricultural support through the BPS and LFASS schemes. STH3538 Please note – The pictures of the croft have been taken at different times of the year.
Interested in this property?
Council tax
First listed
Over a month agoEnergy Performance Certificate
Highland, IV27
Marketed by
Bell Ingram - Highland 5 High Street Beauly, Inverness IV4 7BSPlacebuzz mortgage repayment calculator
Monthly repayment
The Est. Mortgage is for a 25 years repayment mortgage based on a 10% deposit and a 5.5% annual interest. It is only intended as a guide. Make sure you obtain accurate figures from your lender before committing to any mortgage. Your home may be repossessed if you do not keep up repayments on a mortgage.
Highland, IV27 - Streetview
DISCLAIMER: Property descriptions and related information displayed on this page are marketing materials provided by Bell Ingram - Highland. Placebuzz does not warrant or accept any responsibility for the accuracy or completeness of the property descriptions or related information provided here and they do not constitute property particulars. Please contact Bell Ingram - Highland for full details and further information.



