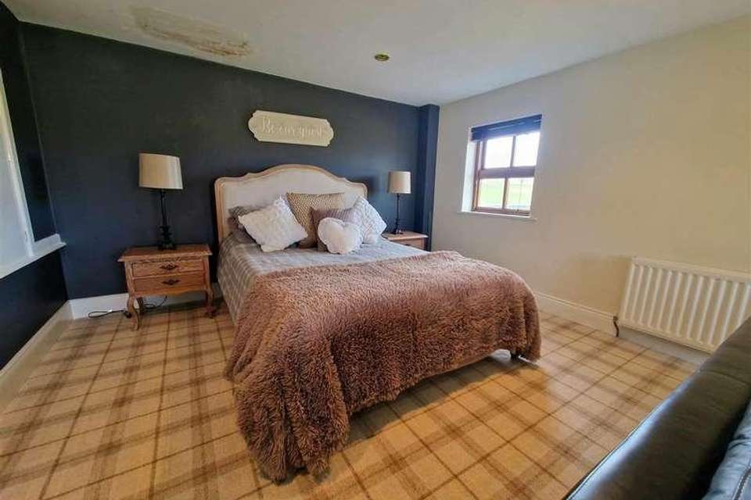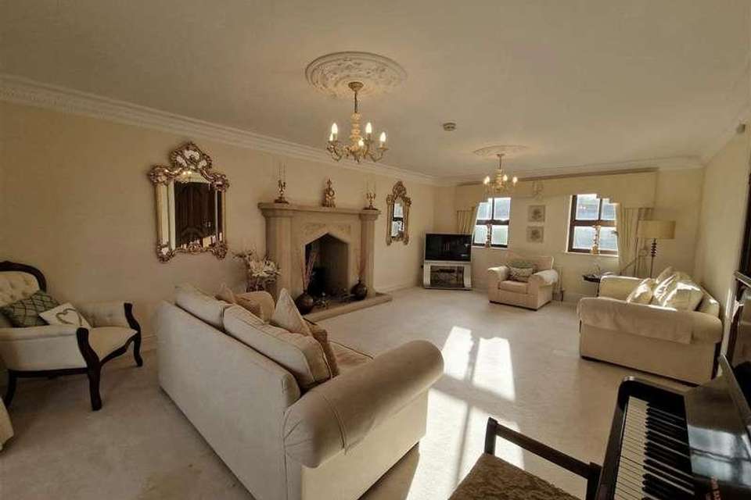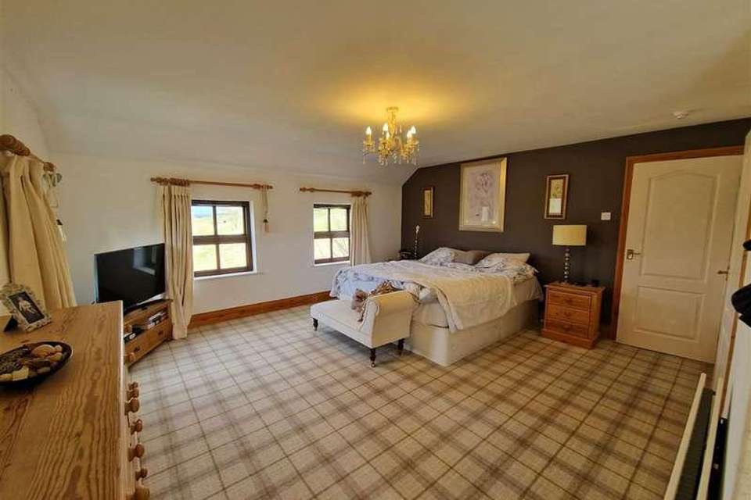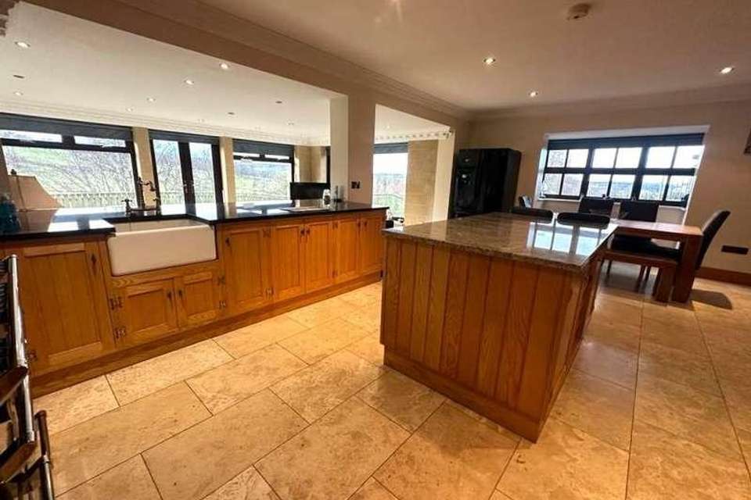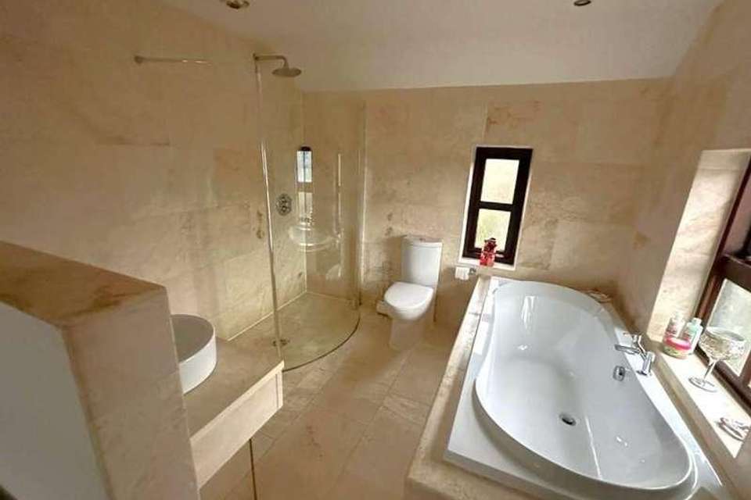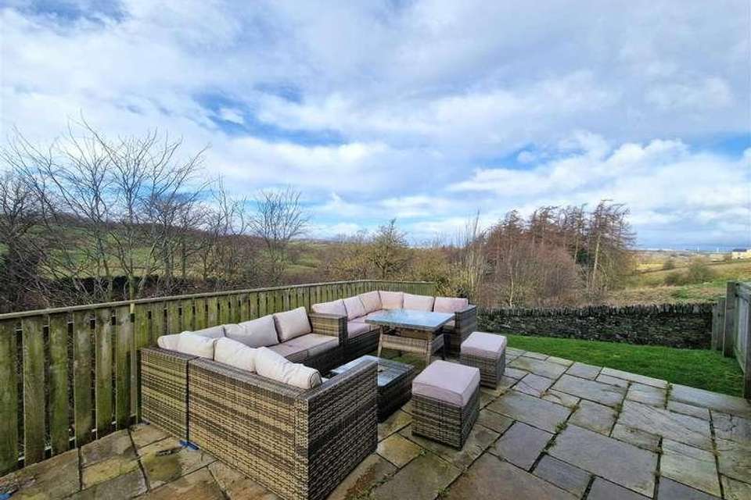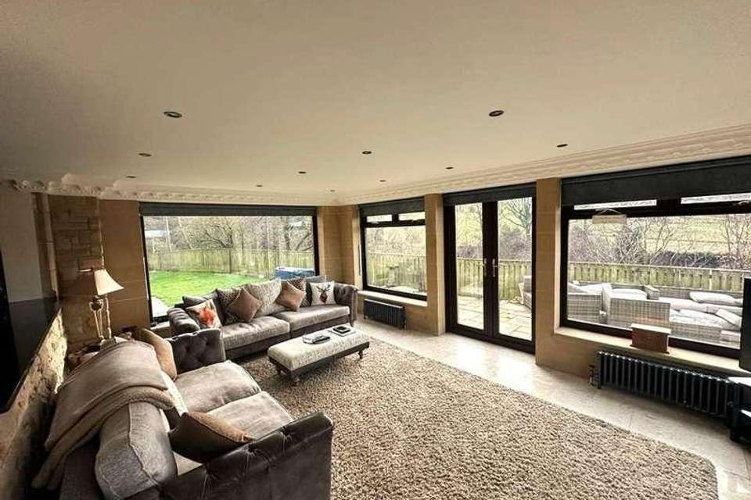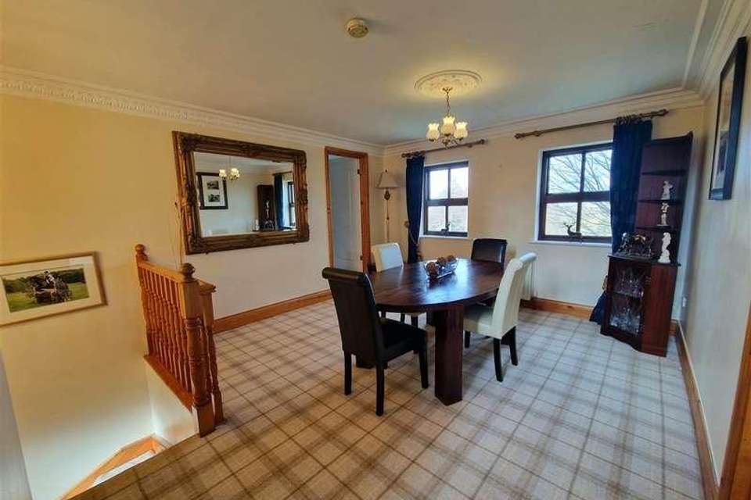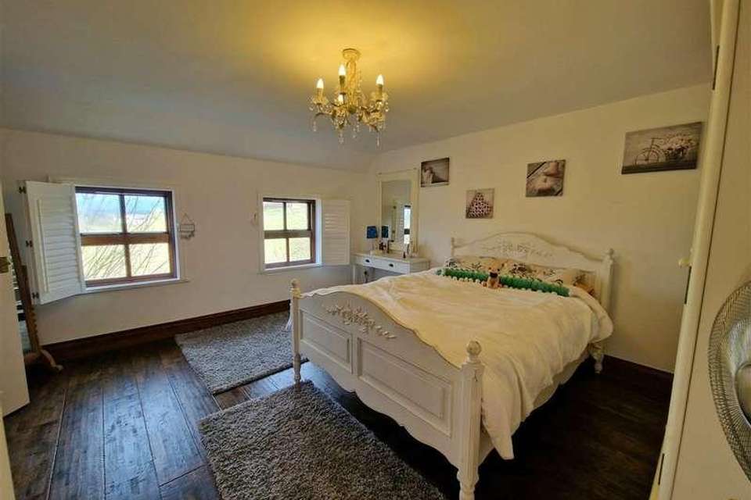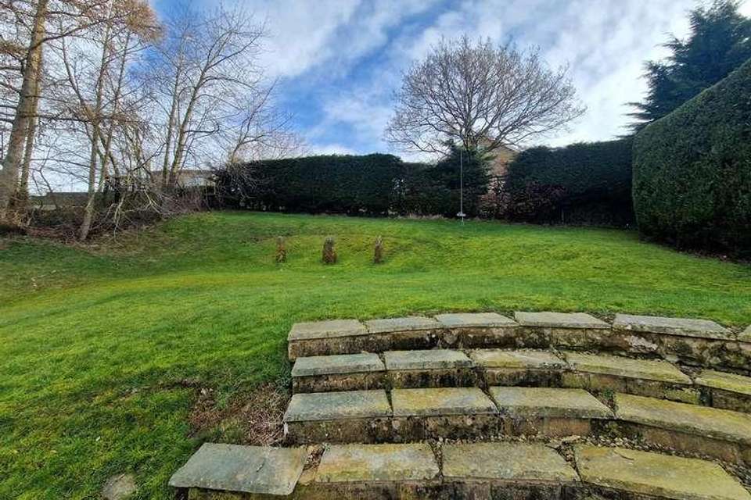4 bedroom detached house for sale
Castleside, DH8detached house
bedrooms
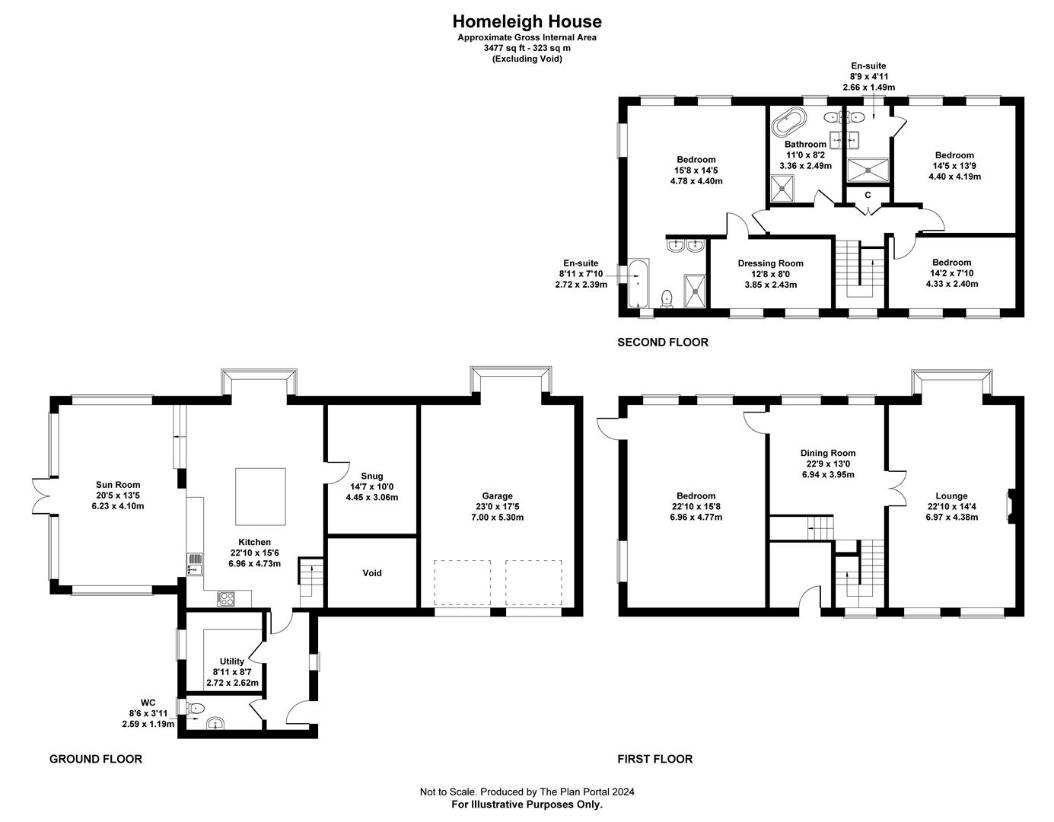
Property photos



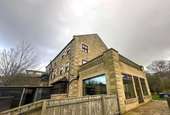
+18
Property description
Homeleigh House is an impressive four-bedroom detached house in a private setting on the outskirts of Castleside.LOCATIONThe property is located on the outskirts of the village of Castleside. The village has its own primary school whilst a wider range of schools, shopping and recreational facilities can be found at Consett approximately 2.5 miles away.For the commuter, Castleside sits on the A68 providing links to Edinburgh and down to Darlington. A National Rail Station can be found at Newcastle along with an International Airport.What3words ///cult.opposite.honeybeesDESCRIPTIONElectric wrought iron gates open to a private driveway with parking for multiple vehicles. Homeleigh House is an imposing property set over three levels with stone steps leading up to the front door. The entrance hallway has a cloakroom and a door opens to the left with stairs down to the ground floor with open plan kitchen and living space with panoramic views over the countryside surrounding the property and French doors opening to a patio area. The kitchen comprises range of oak wall and base units with granite worktop and Belfast sink, range style stove and useful kitchen island. The kitchen has a tiled Travertine floor and space for dining furniture making a great space to entertain guests. From the kitchen a door opens to a second entrance hall with utility room comprising wall and base units with a marble worktop and a one and a half bowl sink. The Worchester combi boiler is housed in the utility room also. There is a store room/office space with useful understairs cupboard.Returning to the entrance hallway a half staircase rises to a dining room with double doors opening to a large and spacious sitting room with dual aspect views to the front of the property and to the rear from the square bay window. The room has a beautiful stone fireplace with electric stove. Returning to the dining room a further door opens to a large double bedroom, the room enjoys a dual aspect to the side and rear of the property and boasts a balcony perfect for enjoying the far-reaching countryside views.From the dining room stairs rise to the second floor with the master suite boasting beautiful views of Watergate Burn to three sides of the property. The master suite has a walk in dressing room with fitted wardrobes and shelves and an en suite bathroom with tiled floor, bath, separate shower, WC and wash hand basin. There is a second en suite double bedroom on the third floor with views to the rear of the property. The en suite comprises a double shower, WC and wash hand basin. The third double bedroom on this floor enjoys views to the front of the property. There is also an airing cupboard on the second floor landing. Externally, to the front of the property stone steps lead up to a lawned area. There is a double garage with electric up and over doors. To the side of Homeleigh House there a paved patio area perfect for outdoor seating whilst to the rear of the property there are useful kennels.SERVICESThe property is served by mains electricity, mains water, mains gas and has a septic tank drainage system.COUNCIL TAX BANDDurham County Council Tax Band G.ENERGY PERFORMANCE CERTIFICATEThe property is EPC rating C 72.MATERIAL INFORMATIONIt is understood that a standard and superfamily broadband connection is available at the property and that there is generally good mobile phone signal in the area.COSTSEach party is to bear their own costs.MONEY LAUNDERING Prospective buyers should be aware that in the event that they are successful they will be required to provide documents in relation to the current Money Laundering and Terrorist Financing Regulations. The extent of the required documentation will be confirmed to the purchaser(s) after acceptance of an offer.TENUREWe are informed by the current vendors that the property is held freehold.METHOD OF SALEThe property is offered for sale as a whole by private treaty.VIEWINGSPlease contact Vickers & Barrass Darlington office on 01325 728084 to arrange a viewing, which are strictly by appointment only.LOCAL AUTHORITYDurham County Council www.durham.gov.uk03000 26 0000NOTESParticulars prepared February 2024Photographs taken February 2024PARTICULAR NOTESThe particulars are set out as a general outline for the guidance of intending purchasers or lessees and do not constitute, all or part of an offer or contract; all descriptions, dimensions, areas, references to condition and necessary consents for use and occupation and other details are given as a guide only and without responsibility. Any intending purchasers or lessees should not rely on them as statements or representations of fact but must satisfy themselves, by inspection or otherwise, as to their accuracy.No employee of Vickers & Barrass, Chartered Surveyors has the authority to make or give any representation or warranty whatever in relation to this property nor is any such representation or warranty given by the Vendors or the Lessors of this property.Any offer for this property will be taken as an admission by the intending purchaser that they have relied solely upon their own personally verified information, inspection, and enquiries.The photographs show only certain parts of the property. It should not be assumed that the property remains as displayed in the photographs.Where any reference is made to planning permissions or potential uses, such information is given by Vickers & Barrass, Chartered Surveyors in good faith. Prospective purchasers should make their own enquiries with the Local Planning authority into such matters.The Vendors reserve the right to amalgamate, withdraw or exclude either of the lots shown at any time and to generally amend the particulars or method of sale.The property is sold subject to reserve(s).Vickers & Barrass, Chartered Surveyors reserve the right to sell privately without imposing a closing date and do not bind themselves to accept the highest or any offer.The particulars have been prepared in accordance with the Business Protection from Misleading Marketing Regulations to give a fair overall view of the property.
Interested in this property?
Council tax
First listed
Over a month agoCastleside, DH8
Marketed by
Vickers & Barrass Humbleton House,West Auckland Road,Darlington,DL2 2YHCall agent on 01325 728084
Placebuzz mortgage repayment calculator
Monthly repayment
The Est. Mortgage is for a 25 years repayment mortgage based on a 10% deposit and a 5.5% annual interest. It is only intended as a guide. Make sure you obtain accurate figures from your lender before committing to any mortgage. Your home may be repossessed if you do not keep up repayments on a mortgage.
Castleside, DH8 - Streetview
DISCLAIMER: Property descriptions and related information displayed on this page are marketing materials provided by Vickers & Barrass. Placebuzz does not warrant or accept any responsibility for the accuracy or completeness of the property descriptions or related information provided here and they do not constitute property particulars. Please contact Vickers & Barrass for full details and further information.



