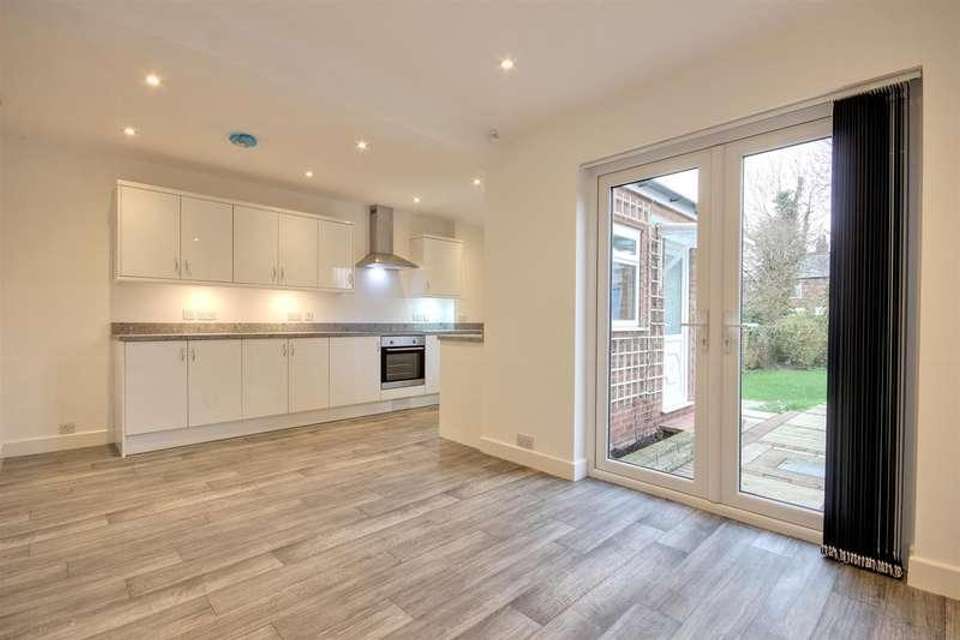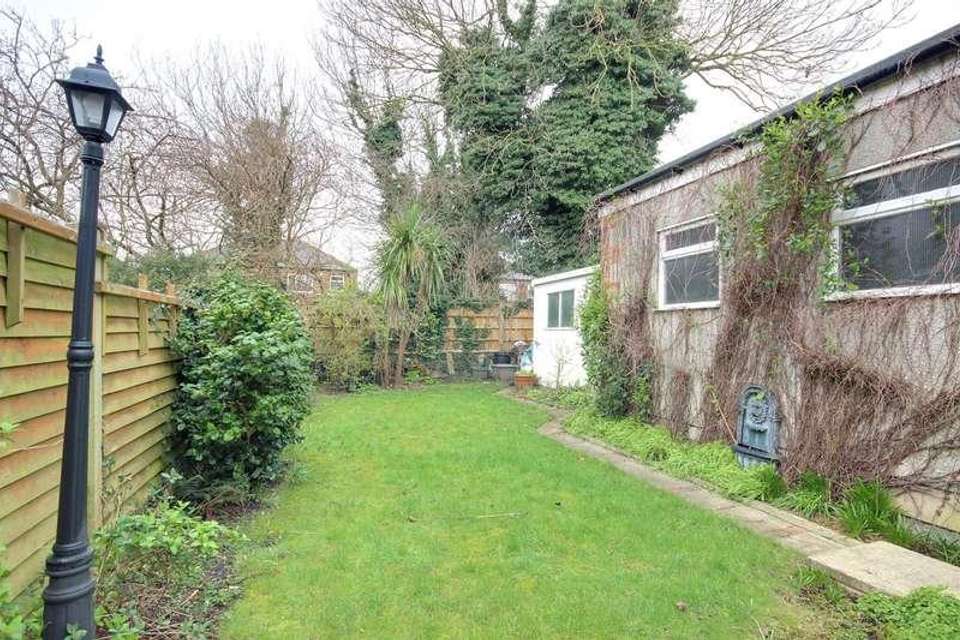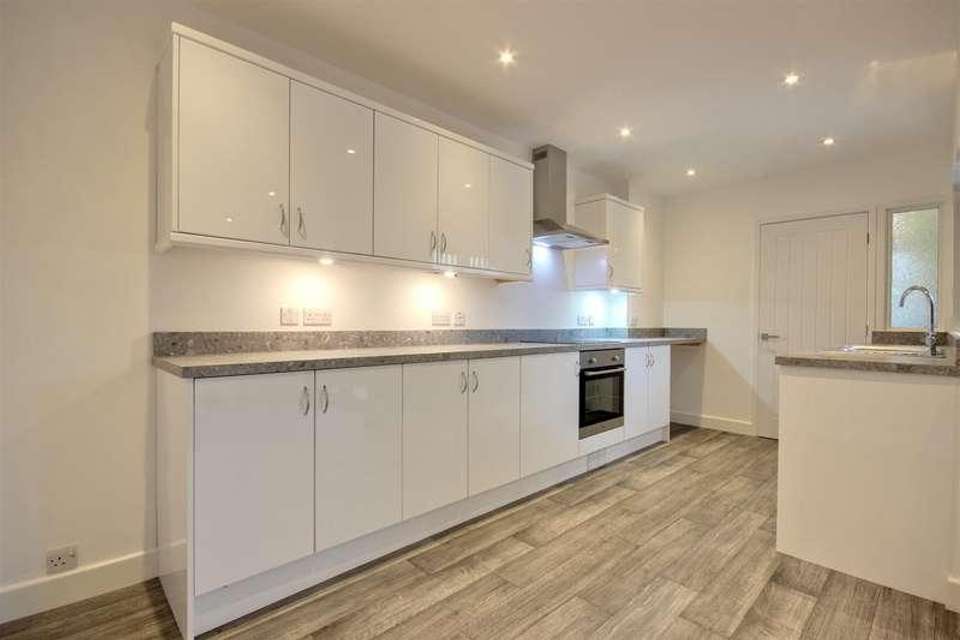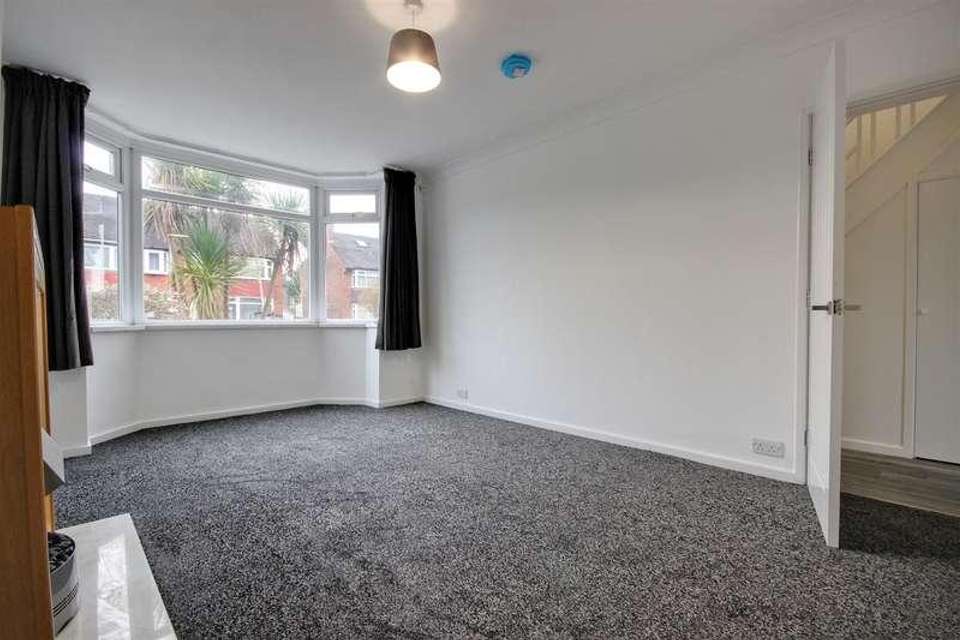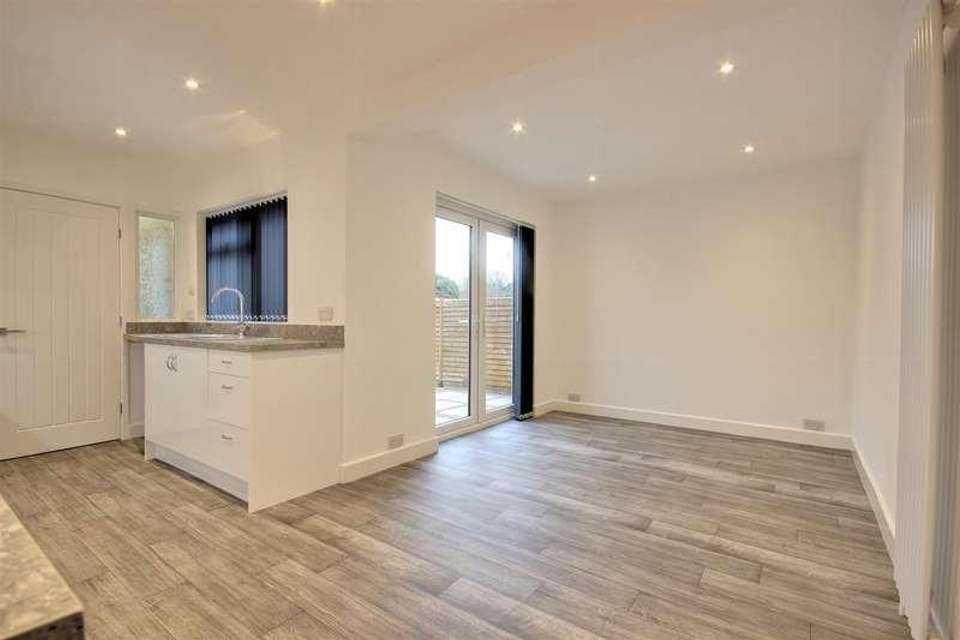£220,000
3 bedroom semi-detached house for sale
Hull, HU6Property description
A beautiful extended and remodelled family house, extensively refurbished and in move-in condition.A superb, refurbished and remodelled house which has been in the same family since the early 1980s, and which has now been lovingly updated and enhanced. In fabulous move-in condition and with an open plan dining kitchen, the property also benefits from updated central heating system and electrics throughout.With well-proportioned room sizes and in a location excellent for both the University and the schools, the property boasts a westerly facing garden, off-street parking and garage.LOCATIONThe property is located on the west side of Auckland Avenue close to the junction with Inglemire Lane and adjacent to the Ofsted Outstanding St Mary's College. Situated very close to the University of Hull, this fabulous position provides very convenient access to the amenities in this leafy area of the city.THE ACCOMMODATION COMPRISESGROUND FLOOR ENTRANCE HALL4.17m x 1.80m (13'8 x 5'11)Modern uPVC glass panelled door opening into a wide and welcoming entrance hall with stairs to the first floor accommodation having storage cupboard under and keypad for security alarm.LIVING ROOM4.95m into bay x 3.40m (16'3 into bay x 11'2)A well-proportioned room with a contemporary style oak fireplace with marble hearth and back housing an electric fire, along with a large walk-in bay window to the front elevation.OPEN PLAN DINING KITCHEN5.33m max x 5.16m max (17'6 max x 16'11 max)A remodelling of the original layout to create a superb open plan space. Of an L-shape, the brand new modern kitchen offers a good range of modern wall and base storage units with white gloss fronts and contrasting granite style laminate worksurfaces. Integrated oven and ceramic hob with extractor over, stainless steel 1 1/2 bowl sink and drainer, space and plumbing for appliances. French doors from the dining room lead out onto the patio area of the rear garden and there is a modern wall-mounted vertical radiator. Note; the kitchen roof has been recently installed with upgraded insulation.UTILITY ROOM1.27m x 1.80m (4'2 x 5'11)Worksurfaces, space and plumbing for washing machine and tumble dryer, uPVC glass panelled door and window leading out into the rear garden, fully tiled walls.DOWNSTAIRS CLOAKROOM1.80m x 0.79m (5'11 x 2'7)A fully tiled room with a two piece sanitary suite comprising low level WC and pedestal wash basin, window to the rear elevation.FIRST FLOOR LANDINGAccess to the loft area which is boarded out with pull-down ladder and light, recently fitted positive ventilation system which circulates fresh air into the property reducing condensation.BEDROOM 14.29m max x 3.30m (14'1 max x 10'10)A double bedroom with a bay window to the front elevation.BEDROOM 23.30m x 3.61m (10'10 x 11'10)A double bedroom with window to the rear elevation, cupboard housing the recently serviced gas boiler and hot water tank.BEDROOM 32.29m x 1.96m (7'6 x 6'5)Bay window to the front elevation.BATHROOM1.91m x 1.75m (6'3 x 5'9)Three piece sanitary suite comprising pedestal wash basin, low level WC and panelled bath with electric shower over. Fully tiled walls and floor, window to the rear elevation.OUTSIDEThe property is set back from Auckland Avenue with attractive wrought iron railings forming the front boundary. The garden has been landscaped with a large area of gravel for ease of maintenance, wide and well-stocked flower borders including an attractive palm tree to the front. A concrete drive leads down the side of the property which continues onto a brick sett and flagged patio area/drive in front of the garage and kitchen. The garage is large for a property of this type and was built in the 1980s, having upgraded electrics, up & over main door, side courtesy door and windows and a recently replaced roof covering. The rear garden is ideally westerly facing and largely laid to lawn with a number of mature shrubs and trees, along with a shed with a concrete base for storage.SERVICESAll mains services are available or connected to the property.CENTRAL HEATINGThe property benefits from a gas fired central heating system.DOUBLE GLAZINGThe property benefits from uPVC double glazing.TENUREWe believe the tenure of the property to be Freehold (this will be confirmed by the vendor's solicitor).VIEWINGContact the agent s Cottingham office on 01482 844444 for prior appointment to view.FINANCIAL SERVICESQuick & Clarke are delighted to be able to offer the locally based professional services of PR Mortgages Ltd to provide you with impartial specialist and in depth mortgage advice.With access to the whole of the market and also exclusive mortgage deals not normally available on the high street, we are confident that they will be able to help find the very best deal for you.Take the difficulty out of finding the right mortgage; for further details contact our Cottingham office on 01482 844444 or email cottingham@qandc.net
Property photos
Council tax
First listed
Over a month agoHull, HU6
Placebuzz mortgage repayment calculator
Monthly repayment
The Est. Mortgage is for a 25 years repayment mortgage based on a 10% deposit and a 5.5% annual interest. It is only intended as a guide. Make sure you obtain accurate figures from your lender before committing to any mortgage. Your home may be repossessed if you do not keep up repayments on a mortgage.
Hull, HU6 - Streetview
DISCLAIMER: Property descriptions and related information displayed on this page are marketing materials provided by Quick & Clarke. Placebuzz does not warrant or accept any responsibility for the accuracy or completeness of the property descriptions or related information provided here and they do not constitute property particulars. Please contact Quick & Clarke for full details and further information.
property_vrec_1


