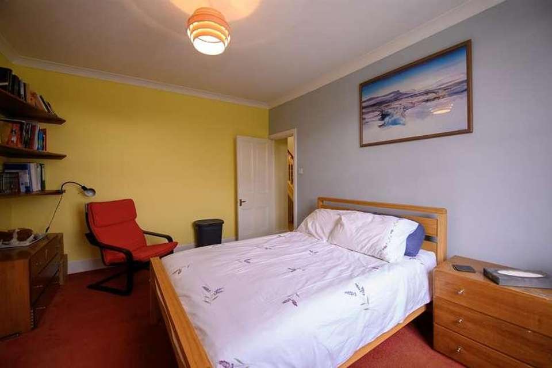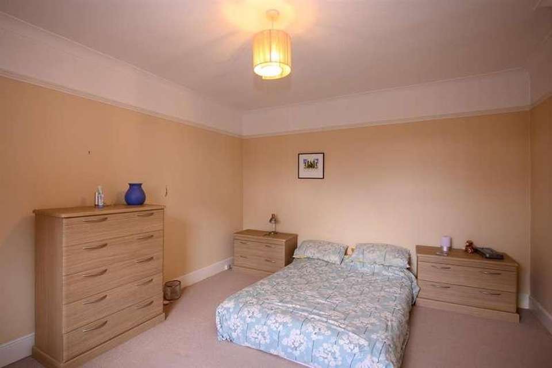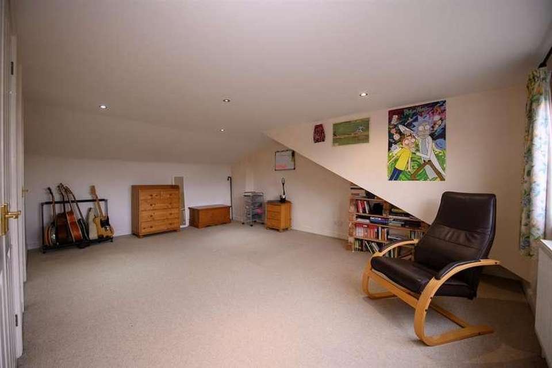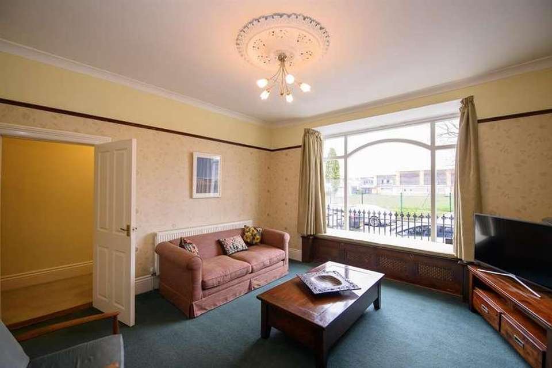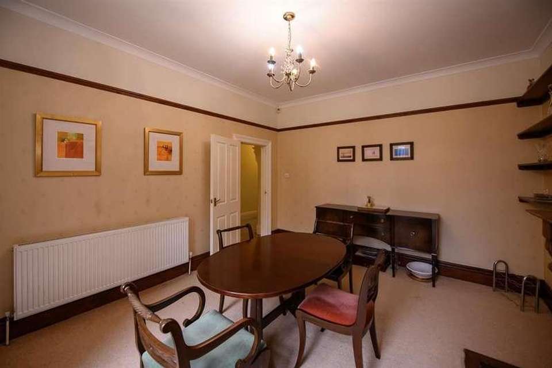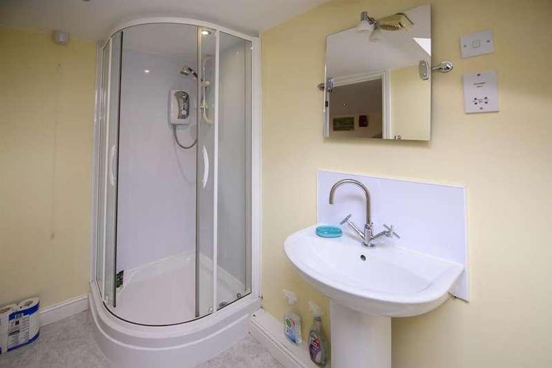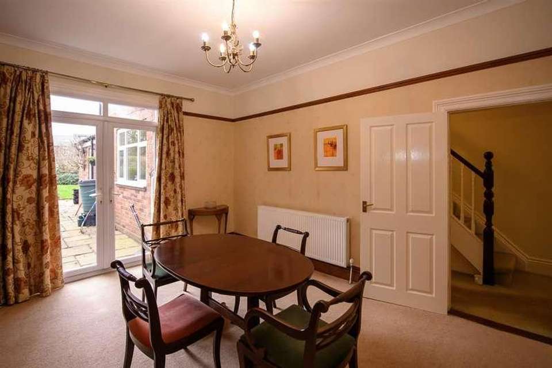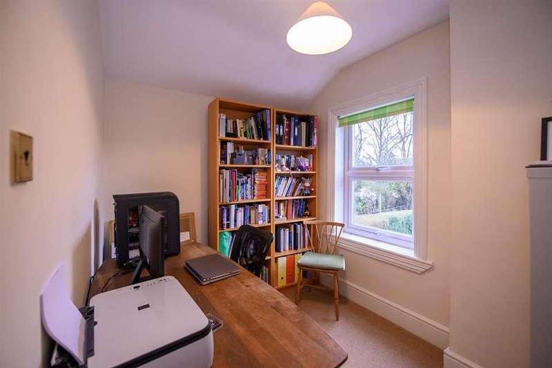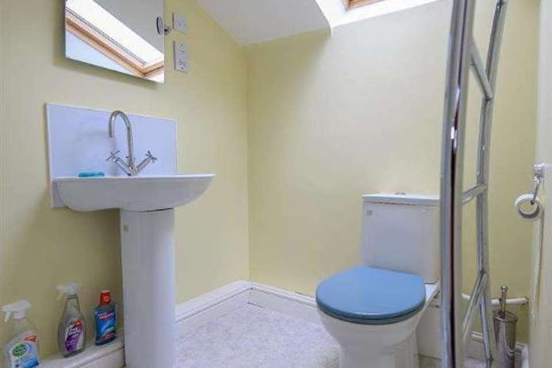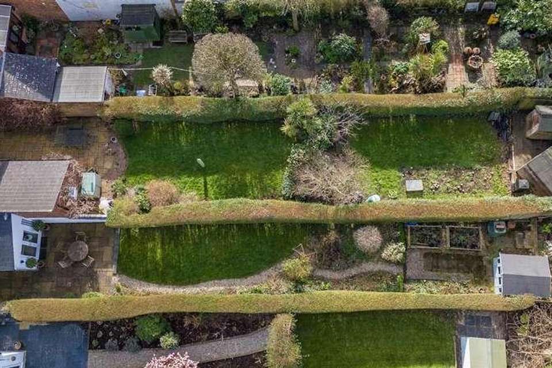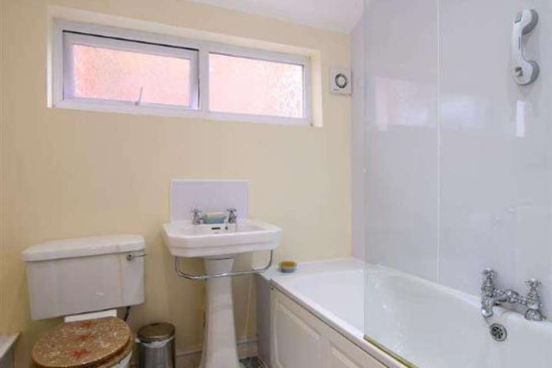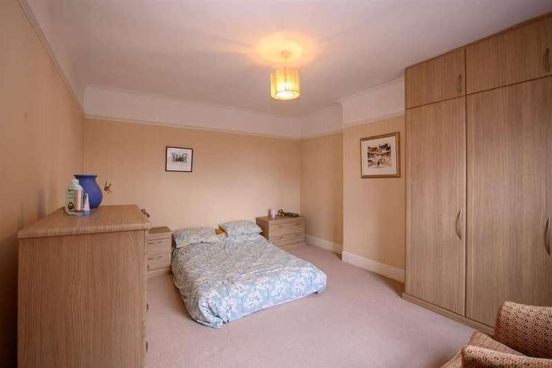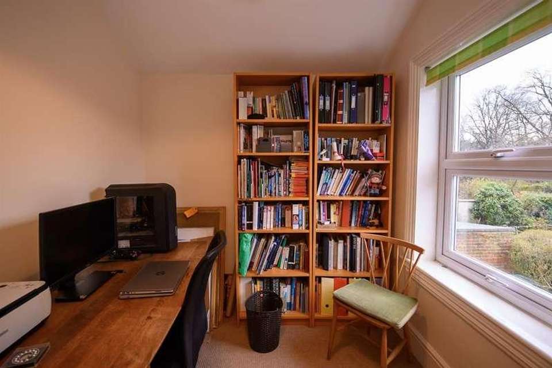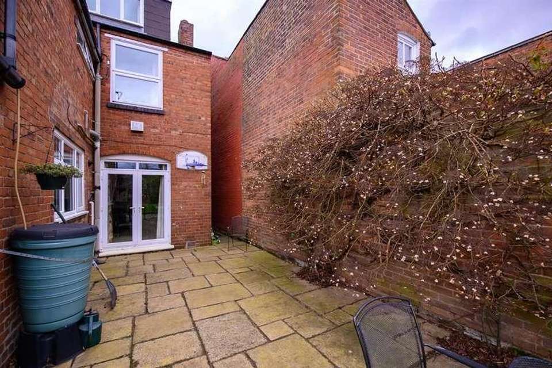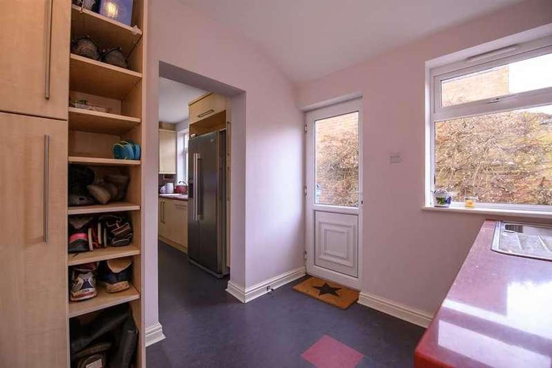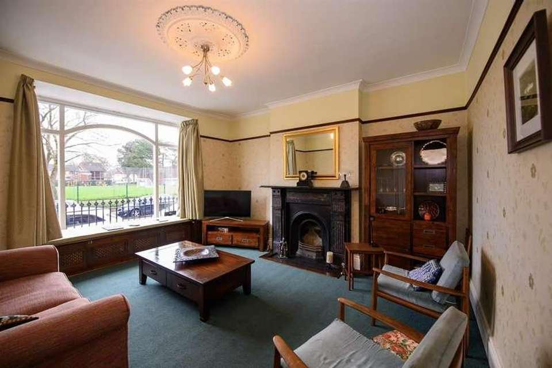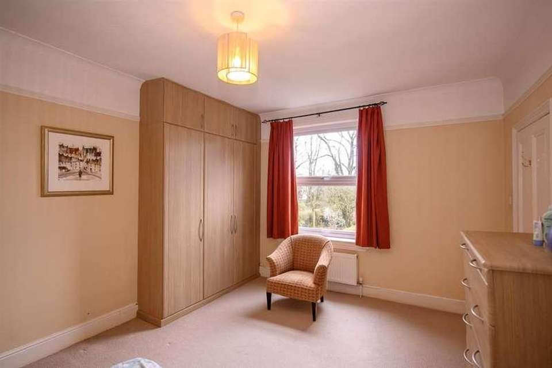5 bedroom detached house for sale
Birmingham, B17detached house
bedrooms
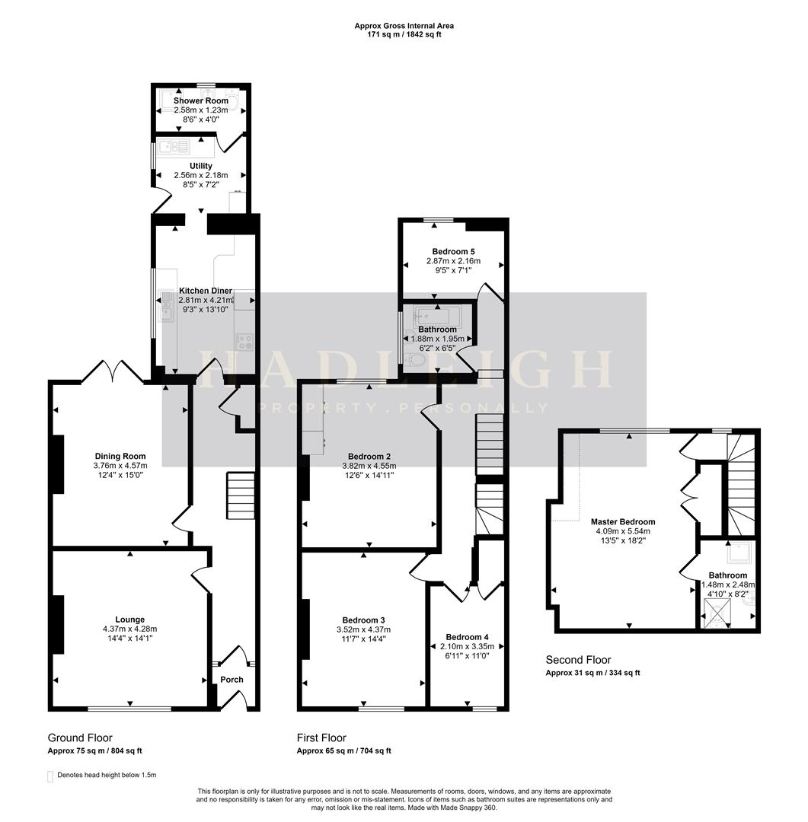
Property photos

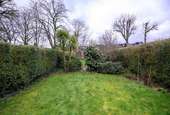
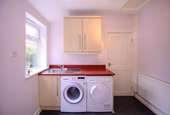

+31
Property description
A beautiful period property boasting a spacious accommodation throughout set in an excellent location close to Harborne on Wood Lane.This impressive Edwardian link-detached property offers two generously sized reception rooms, extended kitchen, ground floor shower room, family bathroom, five bedrooms one of which includes an en-suite shower room. There are some original features and doors retained throughout the property.Wood Lane runs between Court Oak Road and Elm Tree Road and is very well located for central Harborne. Harborne Pool and Leisure centre is within easy walking distance and the Queen Elizabeth Medical Centre and the University of Birmingham are readily accessible.The property is setback from the road by an attractive fore garden with flowers and gravel bed, original cast iron railings and blue brick steps leading to the front door.EPC - DCouncil Tax Band - ETenure - FreeholdLiving RoomCarpeted flooring, fireplace with feature surround, ceiling light point, double glazed bay window to front elevation and radiator.Dining RoomCarpeted flooring, ceiling light point, fireplace with feature surround, double glazed French doors to rear elevation and radiator.KitchenMarmoleum flooring, compac Quartz work surfaces in Rubi, two ceiling light points, double glazed window to side elevation, integrated whirlpool gas hob, integrated Hotpoint electric oven, integrated Hotpoint dishwasher and various cupboards for storage.UtilityMarmoleum flooring, compac Quartz work surfaces in Rubi, double glazed window to side elevation, storage cupboards, ceiling light point and radiator.W.CMarmoleum flooring, low flush W.C, hand wash basin, shower cubicle, double glazed obscure window to rear elevation, ceiling light point and radiator.GardenPatio area to front and rear of garden, mature shrub beds, maintained lawn, and hedges to boundaries.First Floor LandingCarpeted flooring, two ceiling light points and radiator.Bedroom TwoCarpeted flooring, double glazed window to rear elevation, radiator, fitted wardrobes and ceiling light point,Bedroom ThreeCarpeted flooring, double glazed window to front elevation, radiator and ceiling light point,Bedroom FourCarpeted flooring, radiator, ceiling light point, double glazed window to front elevation and built in storage cupboard.Bedroom FiveCarpeted flooring, radiator, ceiling light point and double glazed window to rear elevation.Family BathroomVinyl flooring, low flush W.C, hand wash basin, bath with shower over, heated towel rail, ceiling light point and double glazed obscure window to rear elevation.Master BedroomCarpeted flooring, ceiling spotlight points, built in storage cupboard, radiator and double glazed window to rear elevation.En-SuiteVinyl flooring, low flush W.C, hand wash basin, shower cubicle, heated towel rail, ceiling light point and double glazed skylight.
Interested in this property?
Council tax
First listed
Over a month agoBirmingham, B17
Marketed by
Hadleigh Estate Agents 185-187 High Street,Harborne,Birmingham,B17 9QGCall agent on 0121 4271213
Placebuzz mortgage repayment calculator
Monthly repayment
The Est. Mortgage is for a 25 years repayment mortgage based on a 10% deposit and a 5.5% annual interest. It is only intended as a guide. Make sure you obtain accurate figures from your lender before committing to any mortgage. Your home may be repossessed if you do not keep up repayments on a mortgage.
Birmingham, B17 - Streetview
DISCLAIMER: Property descriptions and related information displayed on this page are marketing materials provided by Hadleigh Estate Agents. Placebuzz does not warrant or accept any responsibility for the accuracy or completeness of the property descriptions or related information provided here and they do not constitute property particulars. Please contact Hadleigh Estate Agents for full details and further information.





