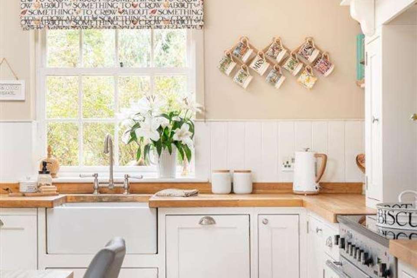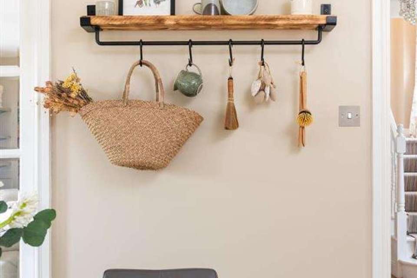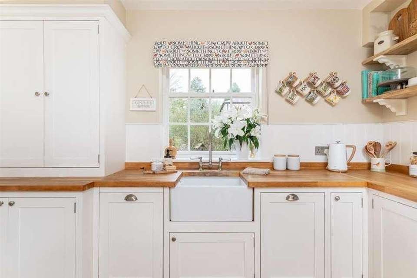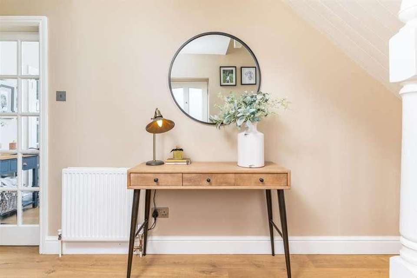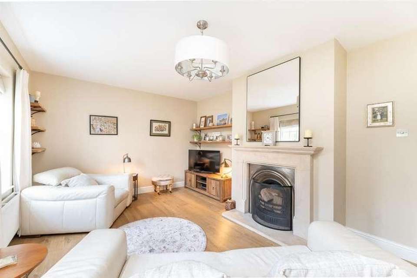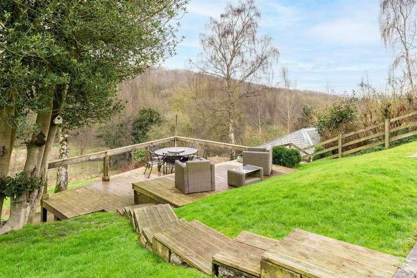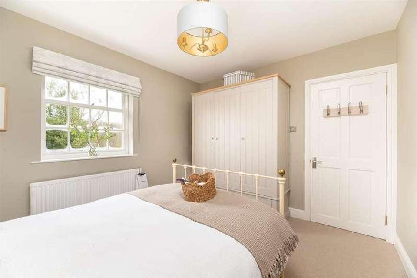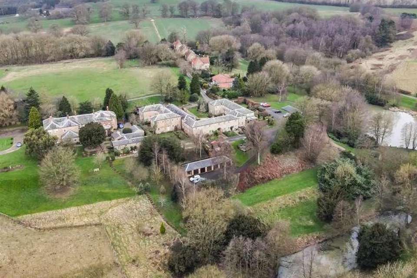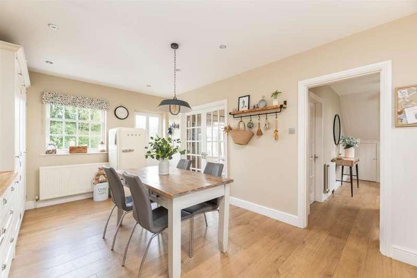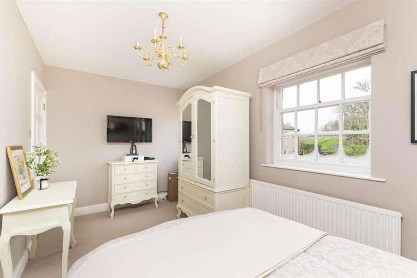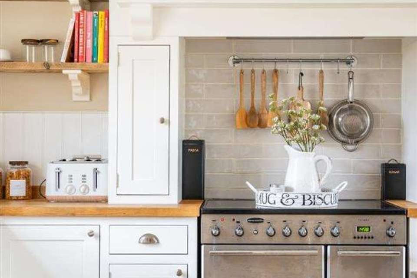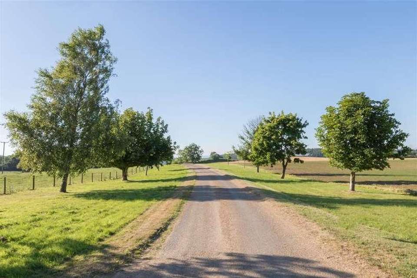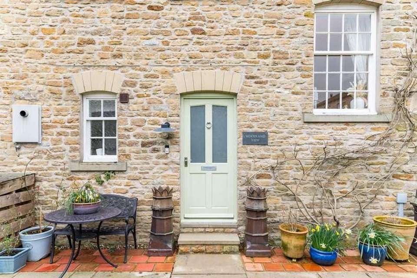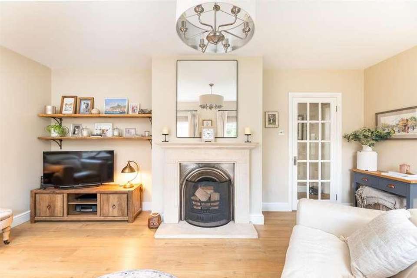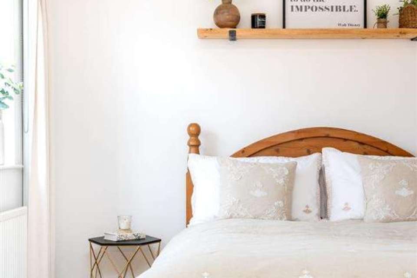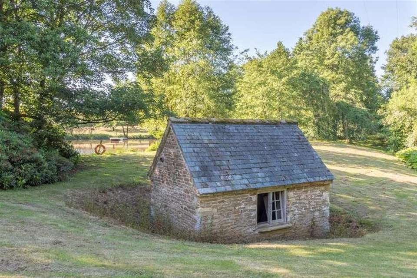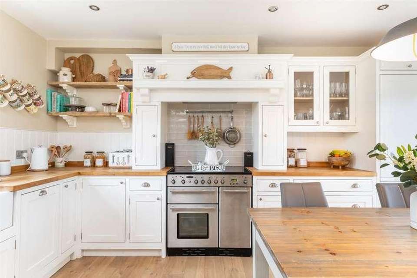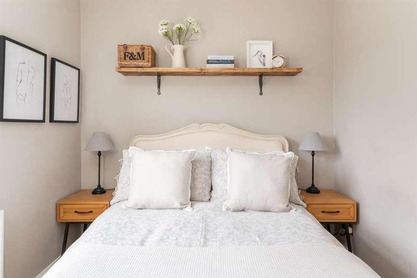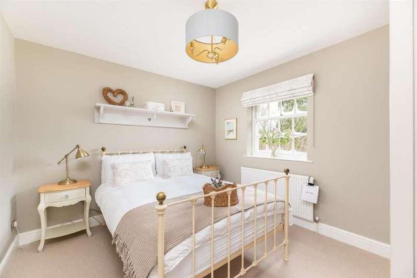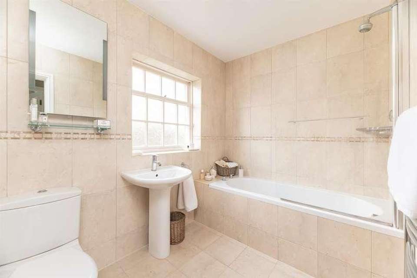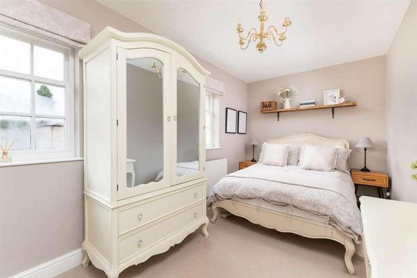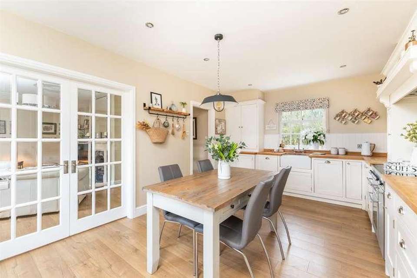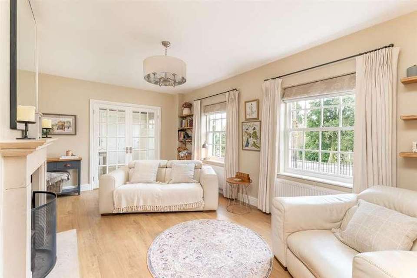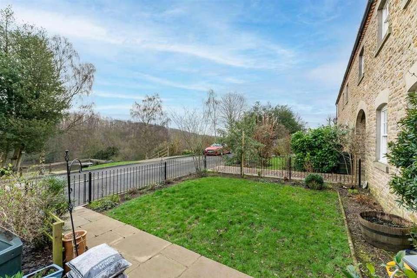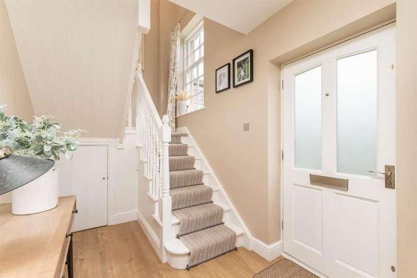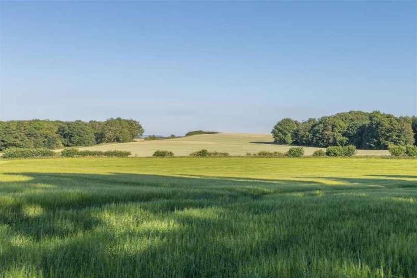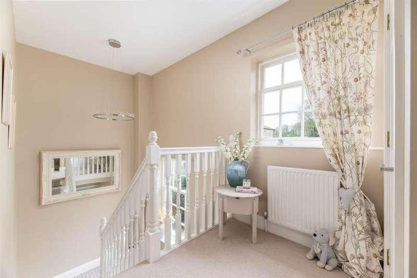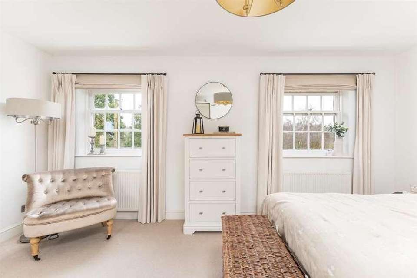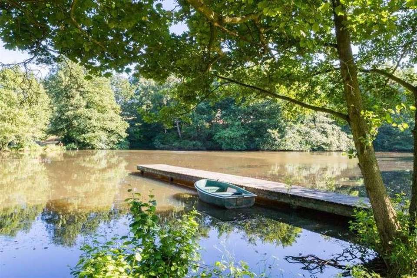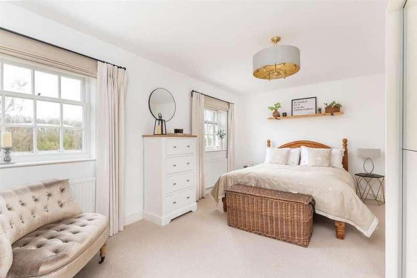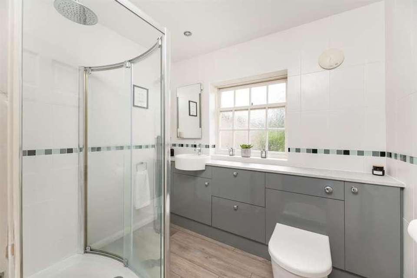3 bedroom property for sale
Terrington, YO60property
bedrooms
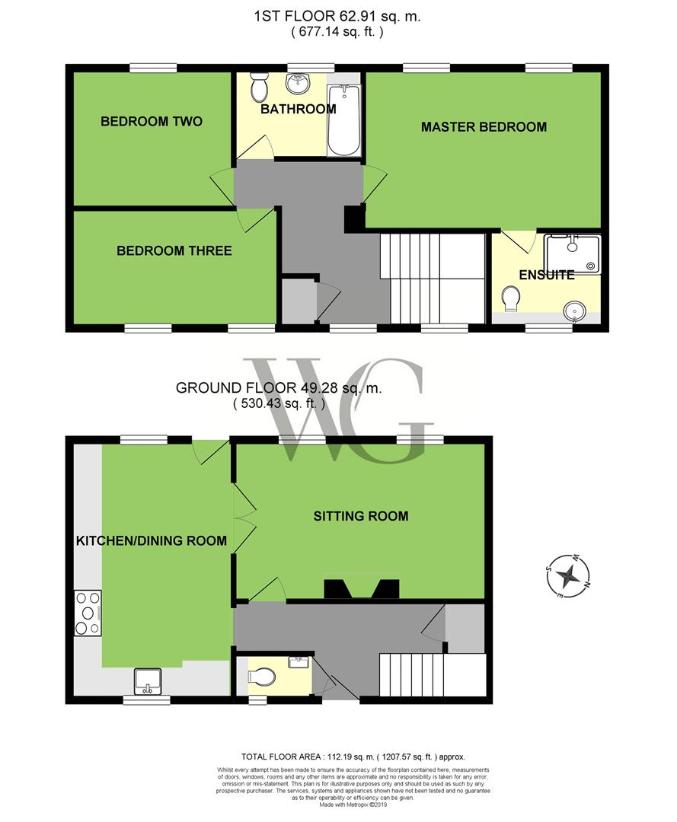
Property photos

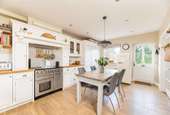
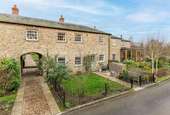
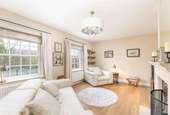
+31
Property description
*PLEASE VIEW THE VIDEO SHOWCASING THIS SUPERB SETTING*Woodland View is a beautiful country house situated just in approximately 6 acres of tranquil and privately shared grounds belonging to 9 households that make up Wiganthorpe Court , situated in the pretty hamlet of Wiganthorpe. This comfortable and elegant home has been upgraded to a very high standard, set in a unique location which enjoys the tranquillity of rural living, along with the benefits of easy access to York and the popular market towns of Malton and Helmsley and between the sought after villages of Terrington and Hovingham.This charming stone built house is part of the secluded Wiganthorpe Estate with houses created on the footprint of what was originally stable blocks and outbuildings belonging to Wiganthorpe Hall which was designed by distinguished architect John Carr. The Hall still exists however has since been re-designed. The communal grounds provide peaceful walks and also offer fishing and boating opportunities on the lake, for exclusive use by the 9 households of Wiganthorpe Court. The accommodation comprises; entrance hall, sitting room, dining kitchen and guest cloakroom. To the first floor is the master bedroom with en suite shower room, a further two double bedrooms and family bathroom.Outside there are private gardens to front and rear aspect.Front: Lawn, patio; shrub/floral borders, mature tree, fence and wall boundaries, lighting & outside tap.Rear: Lawn, shrub/floral borders, enclosed wrought iron railings, outside tap, lighting, additional lawn and terraced decking making a lovely social/bbq area overlooking the lake. The property also has a garage and allocated parking spaces along with additional visitor parking. Approached via a long private driveway in a picture perfect setting, this home is truly special. EPC Rating EENTRANCE HALLWAY5.45 x 1.95 (17'10 x 6'4 )Wooden sash window to front aspect, wood effect flooring, radiator; under-stairs storage cupboard, power points.GUEST CLOAKROOM1.66 x 0.98 (5'5 x 3'2 )Translucent wooden sash window to front aspect; white two-piece suite including low flush W.C. and basin with pedestal storage; tiled flooring.SITTING ROOM5.43 x 3.43 (17'9 x 11'3 )Wooden sash windows to rear aspect, French doors to kitchen/dining room, wood effect flooring, radiators, open fireplace, power points, TV point, telephone point.KITCHEN/DINING ROOM3.48 x 5.52 (11'5 x 18'1 )Wooden sash windows to front and rear aspects, French doors to sitting room, wood effect flooring, radiator, power points, HRM Wallstar condensing eco boiler.FIRST FLOOR LANDING4.73 x 2.85 (15'6 x 9'4 )Wooden sash windows to front aspect, radiator; power points, airing cupboard, loft hatch access.MASTER BEDROOM5.14 x 3.44 (16'10 x 11'3 )Wooden sash windows to rear aspect overlooking lake area, radiators, power points with USB ports and mirrored wardrobes.MASTER EN-SUITE2.44 x 1.93 (8'0 x 6'3 )Opaque wooden sash window to front aspect, white three-piece suite including walk-in shower with rain head, low flush W.C. and basin with pedestal storage, mirror with illumination and shaver point, planked vinyl floor, tiled walls, wall-mounted heated towel rail, extractor fan.BEDROOM TWO3.44 x 2.98 (11'3 x 9'9 )Wooden sash window to rear aspect overlooking lake area, radiator, power points.BEDROOM THREE4.45 x 2.37 (14'7 x 7'9 )Wooden sash windows to front aspect, radiator, power points.BATHROOM2.75 x 1.93 ( 9'0 x 6'3 )Translucent wooden sash window to rear aspect, white three-piece suite including bath with shower over, low flush W.C. and basin, mirror with LED light and shaver point, tiled flooring, tiled walls, wall-mounted heated towel rail, extractor fan.OUSTIDEPRIVATE GARDENSFront: Lawn, patio; shrub/floral borders, mature tree, fence and wall boundaries, lighting & outside tap. Rear: Lawn, shrub/floral borders, enclosed wrought iron railings, outside tap, lighting, additional lawn and terraced decking making a lovely social/bbq area overlooking the lake.GARAGESeparate garage with electrical point.PARKINGAllocated parking for two cars and plentiful visitor parking.COMMUNAL GROUNDSApproximately 6 acres of tranquil and privately shared grounds belonging to 9 households that make up Wiganthorpe Court , The communal grounds provide peaceful walks and also offer fishing and boating opportunities on the lake, for exclusive use by the 9 households of Wiganthorpe Court.SERVICESOil; mains electricity, mains water.COUNCIL TAX BAND EADDITIONAL NOTESMonthly service charge to cover the maintenance of communal grounds, septic tank emptying, grass cutting within shared 6 acres, lake maintenance and road upkeep where applicable as well as other ongoing projects that arise.DIRECTIONSTENUREFreehold.
Council tax
First listed
Over a month agoTerrington, YO60
Placebuzz mortgage repayment calculator
Monthly repayment
The Est. Mortgage is for a 25 years repayment mortgage based on a 10% deposit and a 5.5% annual interest. It is only intended as a guide. Make sure you obtain accurate figures from your lender before committing to any mortgage. Your home may be repossessed if you do not keep up repayments on a mortgage.
Terrington, YO60 - Streetview
DISCLAIMER: Property descriptions and related information displayed on this page are marketing materials provided by Willowgreen Estate Agents Ltd. Placebuzz does not warrant or accept any responsibility for the accuracy or completeness of the property descriptions or related information provided here and they do not constitute property particulars. Please contact Willowgreen Estate Agents Ltd for full details and further information.





