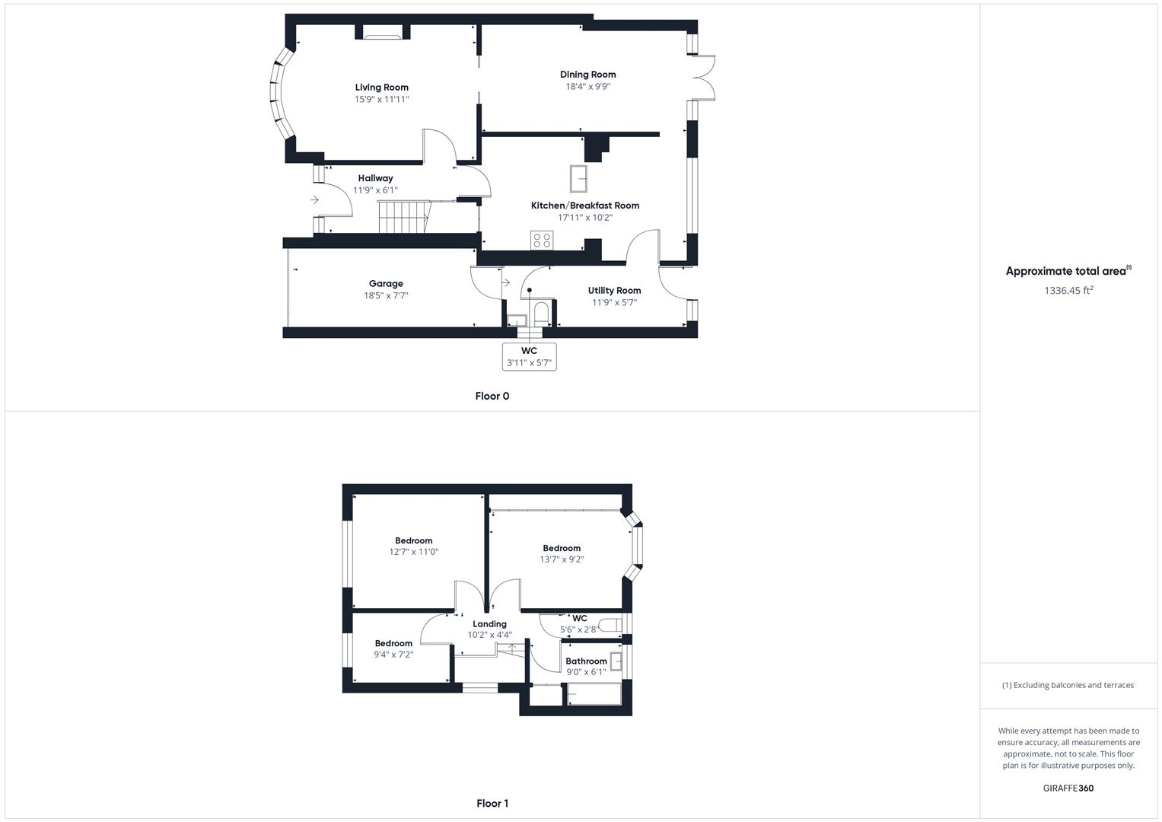3 bedroom semi-detached house for sale
Pinner, HA5semi-detached house
bedrooms

Property photos




+10
Property description
NO UPPER CHAIN. A well presented and extended three bedroom semi-detached home set in this most sought after road in Pinner. Situated in a highly convenient location, this 1950s family home briefly comprises: Three good size bedrooms, large living room leading to a separate dining room, spacious kitchen breakfast room, utility room and bathroom suite with separate wc. The property benefits include: Double glazing, gas central heating, downstairs cloakroom, garage via own drive, off street parking and well kept rear garden. This family home has been beautifully maintained by the current owners and is ideally located for highly regarded local schools, shops as well as transport amenities including several bus routes and Pinner and Northwood Hills' Metropolitan Line stations, providing direct access into Central London and beyond.ENTRANCE HALLFront aspect double glazed frosted windows, front aspect double glazed frosted door, stairs to first floor landing, under stair storage housing meters, radiator, doors to:LIVING ROOMFront aspect double glazed bay window, feature fireplace, coved ceiling, radiator, double doors to:DINING ROOMRear aspect double glazed window, rear aspect double glazed door to rear garden, parquet flooring, mahogany flooring, under floor heating, coved ceiling, leading to:KITCHEN/BREAKFAST ROOMRear aspect double glazed window, karndean flooring, part tiled walls, radiator, a range of base and eye level units, stainless steel sink with drainer, gas hob with four rings and Neff extractor hood, integrated double oven, storage cupboard, space for fridge freezer, door to:UTILITY ROOMRear aspect double glazed window, rear aspect double glazed door to rear garden, karndean flooring, radiator, base and eye level unit, space for washing machine, door to:DOWNSTAIRS CLOAKROOMSide aspect double glazed frosted window, karndean flooring, vanity unit incorporating wash hand basin, low level wc, radiator, door to:GARAGEUp and over door, wall mounted boiler, power and lighting.FIRST FLOOR LANDINGSide aspect double glazed frosted window, hatch to loft space, doors to:BEDROOM ONEFront aspect double glazed window, radiator, a range of built in wardrobes, downlighting.BEDROOM TWORear aspect double glazed bay window, double radiator, a range of built in wardrobes, coved ceiling.BEDROOM THREEFront aspect double glazed window, radiator.BATHROOMRear aspect double glazed frosted window, wall mounted wash hand basin, panel enclosed bath with power shower attachment, part tiled walls, radiator, cupboard housing tanks.SEPARATE WCRear aspect double glazed frosted window, low level wc, part tiled walls, radiator.FRONTOff street parking for multiple vehicles.REAR GARDENPatio area, mainly laid to lawn, panel enclosed fence, garden shed x 1.COUNCIL TAXLondon Borough of Hillingdon - Band F - ?2,542.88N.B. WE RECOMMEND YOUR SOLICITOR VERIFIES THIS BEFORE EXCHANGE OF CONTRACTS.DISTANCE TO STATIONSNorthwood Hills (0.6 Miles) - MetropolitanPinner (0.8 Miles) - Metropolitan
Interested in this property?
Council tax
First listed
Over a month agoPinner, HA5
Marketed by
Gibson Honey Sales & Lettings Limited 92 High Street,Ruislip,Middlesex,HA4 8LSCall agent on 01895 677766
Placebuzz mortgage repayment calculator
Monthly repayment
The Est. Mortgage is for a 25 years repayment mortgage based on a 10% deposit and a 5.5% annual interest. It is only intended as a guide. Make sure you obtain accurate figures from your lender before committing to any mortgage. Your home may be repossessed if you do not keep up repayments on a mortgage.
Pinner, HA5 - Streetview
DISCLAIMER: Property descriptions and related information displayed on this page are marketing materials provided by Gibson Honey Sales & Lettings Limited. Placebuzz does not warrant or accept any responsibility for the accuracy or completeness of the property descriptions or related information provided here and they do not constitute property particulars. Please contact Gibson Honey Sales & Lettings Limited for full details and further information.














