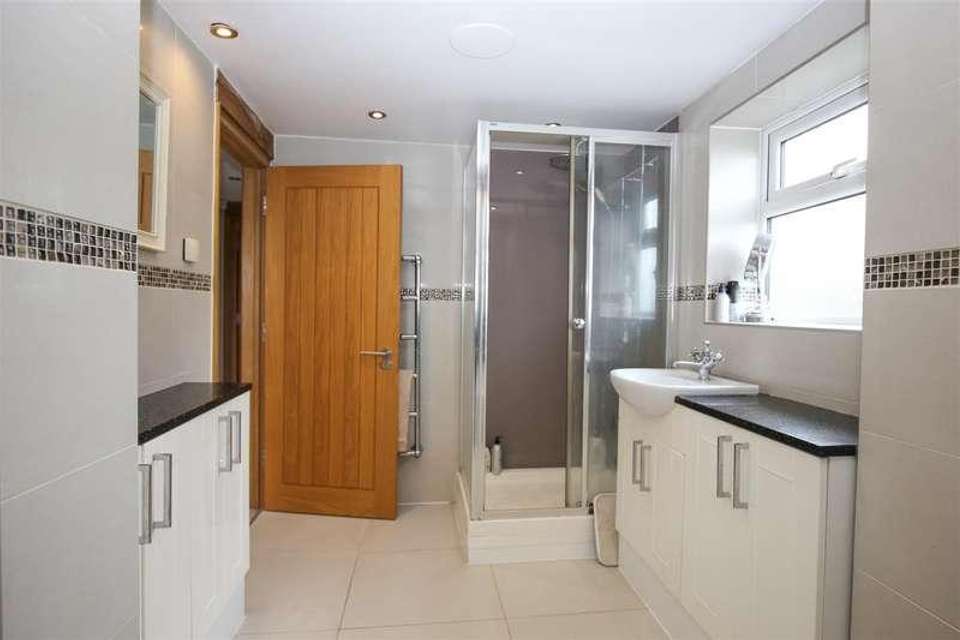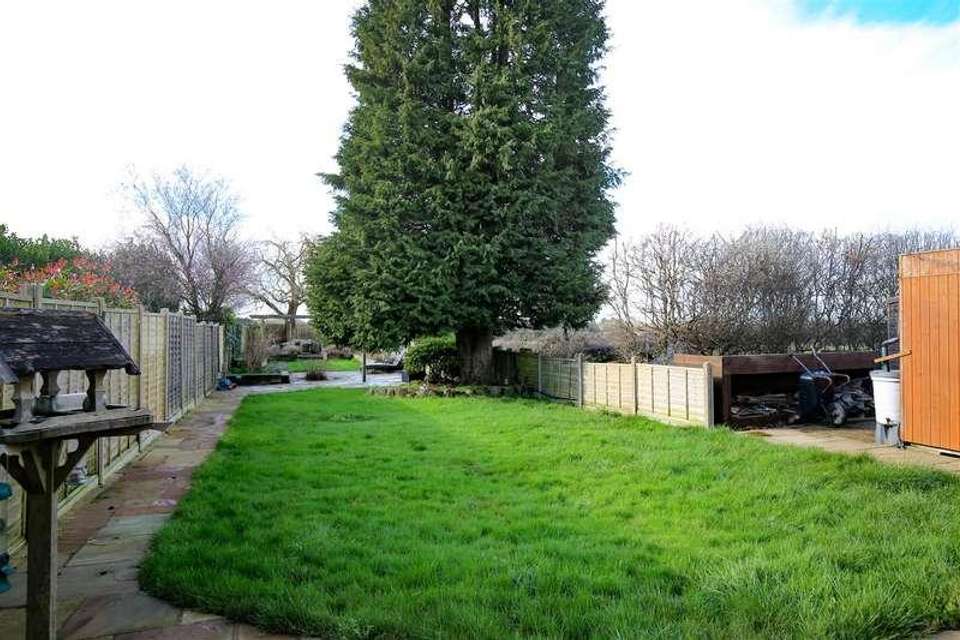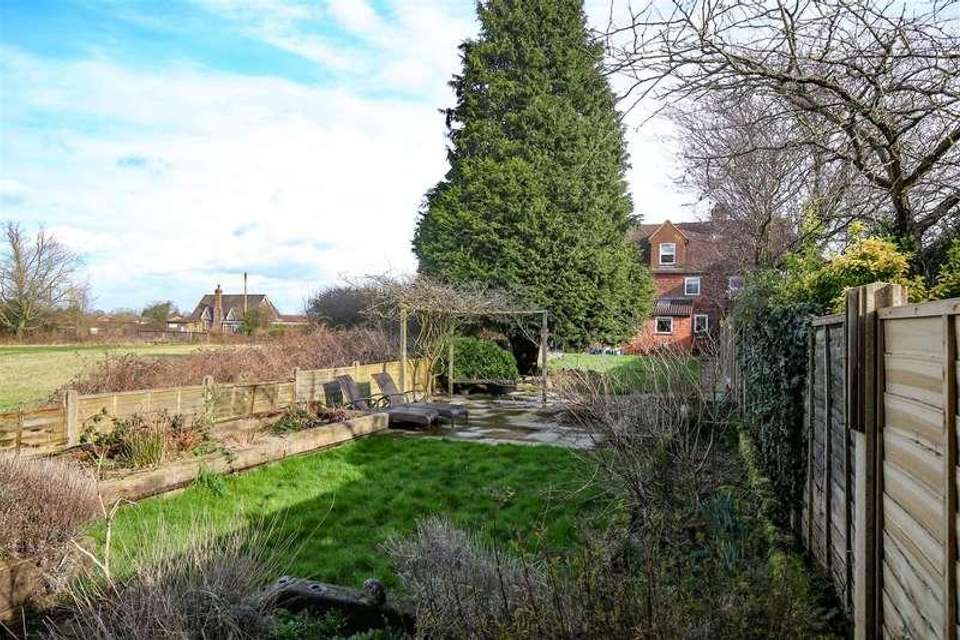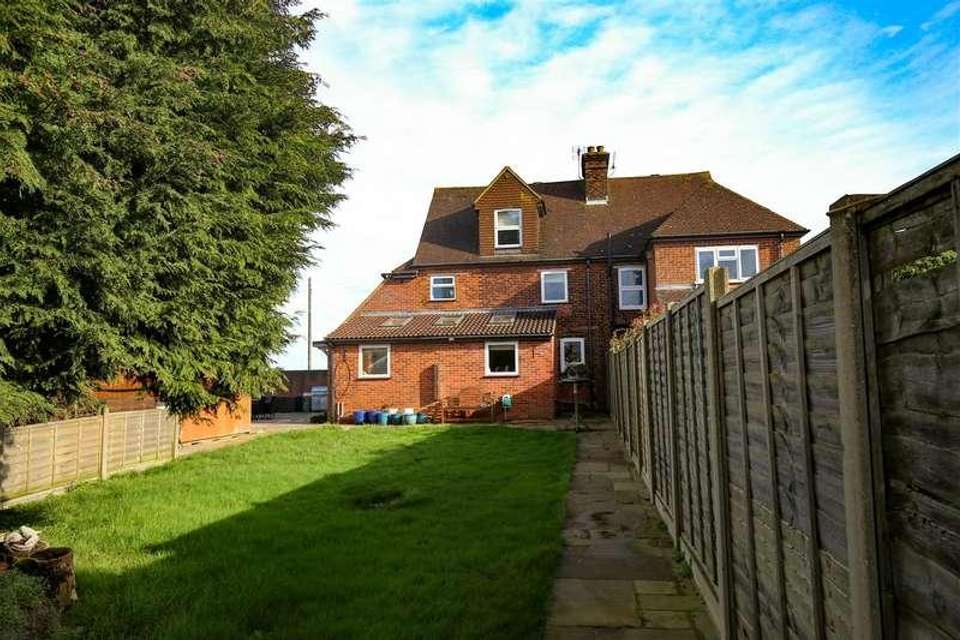4 bedroom semi-detached house for sale
Sevenoaks, TN15semi-detached house
bedrooms
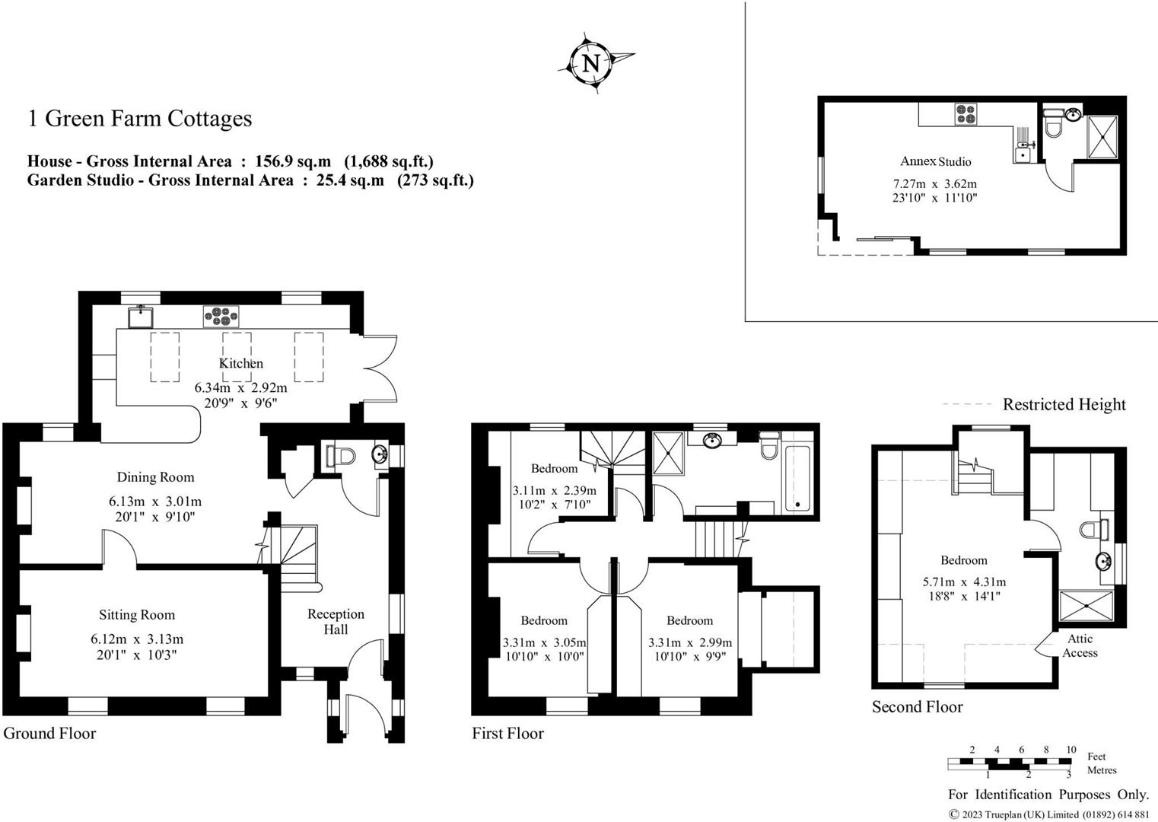
Property photos




+25
Property description
Stunning views to the front and rear over countryside, this three story Victorian cottage with the original part of the house dating back to 1896. The property has retained original features whilst its been stylishly modernised, extended twice and also has a superb studio annex in the garden. The property is a great home if you are looking for the rural feel but in close proximity to amenities.GROUND FLOORPorchDoor to entrance hall and windows to side.Reception hallDual aspect with bespoke solid oak staircase leading to the first floor, vaulted ceiling with velux and storage.Kitchen area6.32m x 2.90m (20'9 x 9'6)Shaker style kitchen with wall and base units, granite worktops, breakfast bar, hot tap, mixer tap with water softner, sink with drainer, range master cooker with electric oven and gas hob with extractor above, dishwasher, washing machine, tumble dryer, fridge/freezer, windows over looking the garden, vaulted ceiling with velux windows and double doors to garden. Open to dining areaDining area6.12m x 3.00m (20'1 x 9'10)Feature brick fireplace with log burning fire, beams, double glazed window to the garden and door to sitting room.Sitting room6.12m x 3.12m (20'1 x 10'3)Two doubled glazed windows to the front, exposed brick fireplace with log burning fire.CloakroomWC, vanity wash basin and window to side.FIRST FLOORBedroom two3.30m x 2.97m (10'10 x 9'9)Double glazed window to front, built in wardrobes with one having eves storage behind.Bedroom three3.30m x 3.30m (10'10 x 10'10)Double glazed window to the front and built in wardrobes.Bedroom four3.10m x 2.39m max (10'2 x 7'10 max)Double glazed window with stunning views over the rear garden and built in wardrobes.Bathroom3.99m x 2.03m (13'1 x 6'8)Double glazed window to the rear, bath, shower cubicle with monsoon shower, vanity wash basin and WC.SECOND FLOORMaster bedroom5.69m max x 4.29m max (18'8 max x 14'1 max)Dual aspect with stunning views to both sides over countryside, vaulted ceiling, built in wardrobes with drawers and dressing table, beams and door to en-suite.En-suiteDouble glazed window to side, shower cubicle, WC, vanity wash basin, heated towel rail and storage.EXTERNALFront gardenIn and out driveway for a number of cars, lawn, hedges and side access to the rear garden.Rear gardenIndian standstone patio, lawn, flower beds, trees, shrubs, decked area with pagoda which backs onto countryside and has great rural views. Access to the annex.Annex room7.26m max x 3.61m max (23'10 max x 11'10 max)Under floor heating, double glazed windows, bed area, kitchen with wall and base units, quartz worktops, sink drainer, induction hob, oven, fridge. The shower room has a shower, WC and vanity wash basin.Property infoThe house is freehold, of standard construction with tiled roof, under floor heating, mains gas and electricity currently supplied by Shell Energy, mains water/drains/sewage via South East Water, telephone, cable via Sky and broadband is FTTC.LocationWest Kingsdown benefits from a variety of shops, two pubs, restaurants/takeaways, doctors surgery, primary school, library, petrol station and churches, Brands Hatch Mercure Hotel and Spa, with its fitness centre and pool; and the famous Brands Hatch Circuit. The renowned London Golf Club and Brands Hatch Place Hotel and Spa are a short drive away.
Interested in this property?
Council tax
First listed
Over a month agoSevenoaks, TN15
Marketed by
Kings 51 Western Road,Borough Green,Kent,TN15 8ANCall agent on 01732 885585
Placebuzz mortgage repayment calculator
Monthly repayment
The Est. Mortgage is for a 25 years repayment mortgage based on a 10% deposit and a 5.5% annual interest. It is only intended as a guide. Make sure you obtain accurate figures from your lender before committing to any mortgage. Your home may be repossessed if you do not keep up repayments on a mortgage.
Sevenoaks, TN15 - Streetview
DISCLAIMER: Property descriptions and related information displayed on this page are marketing materials provided by Kings. Placebuzz does not warrant or accept any responsibility for the accuracy or completeness of the property descriptions or related information provided here and they do not constitute property particulars. Please contact Kings for full details and further information.







