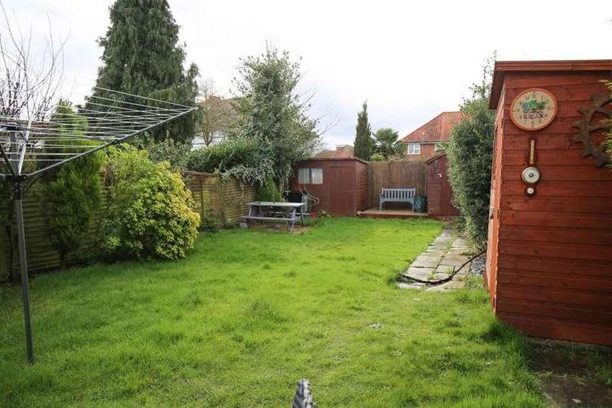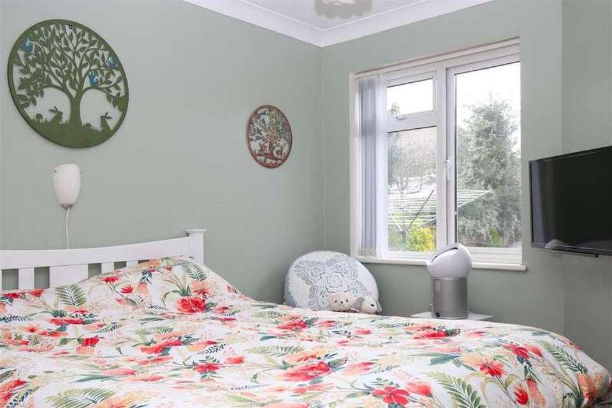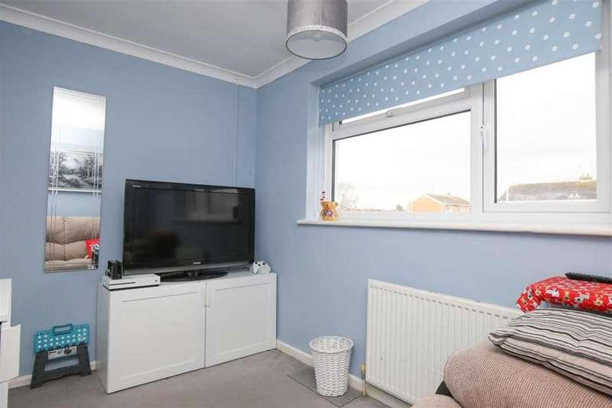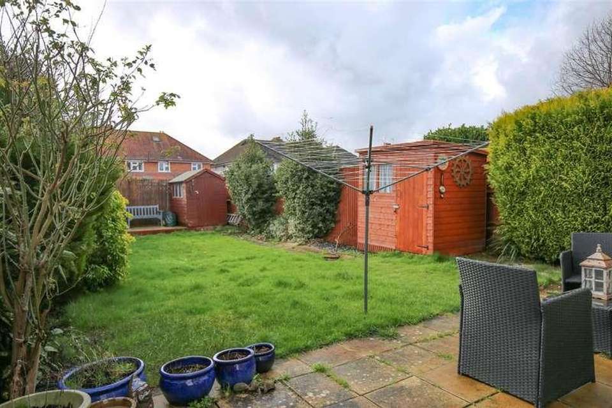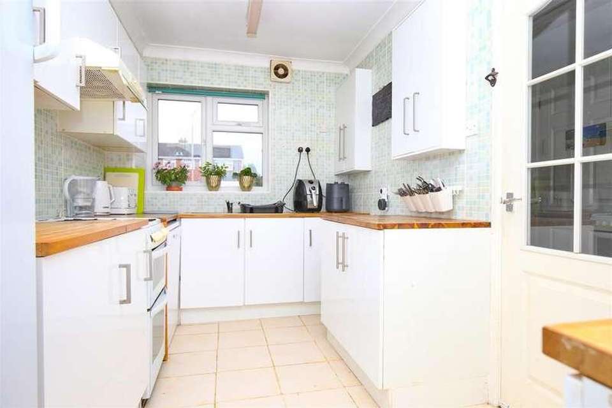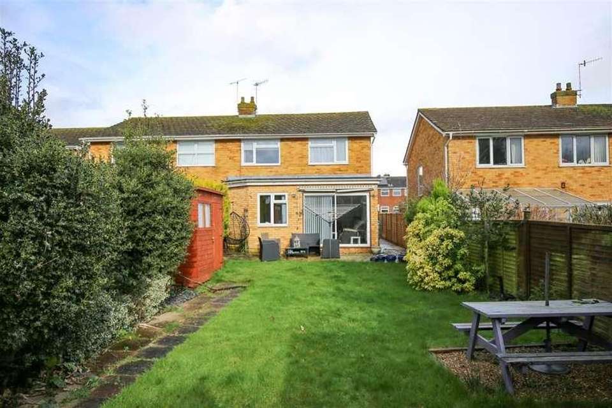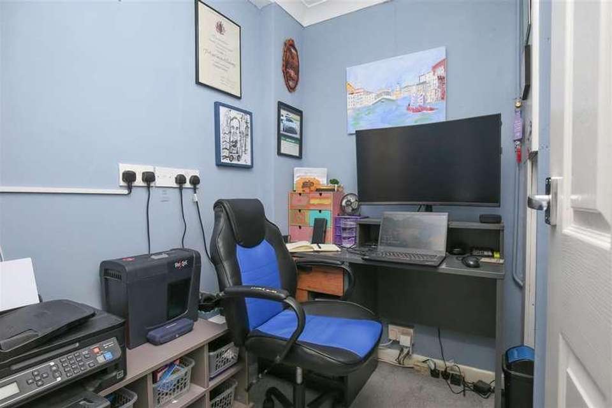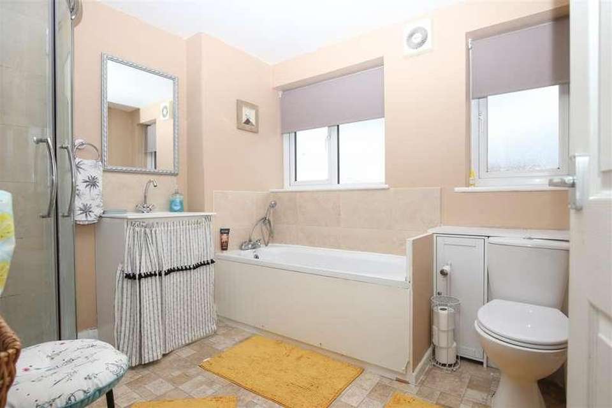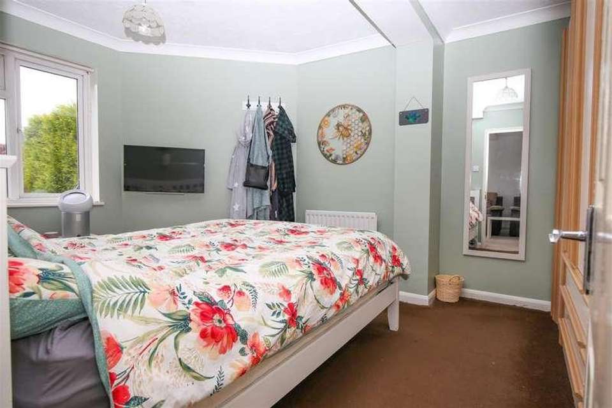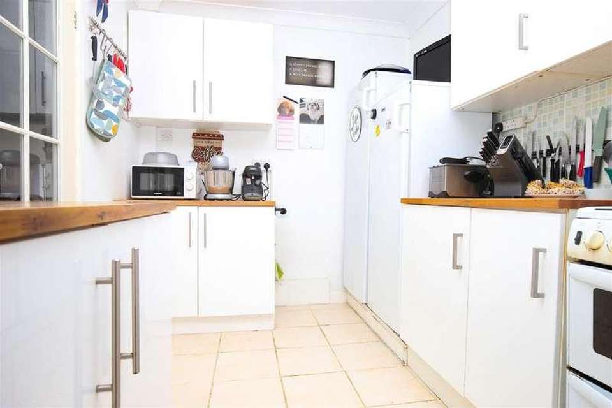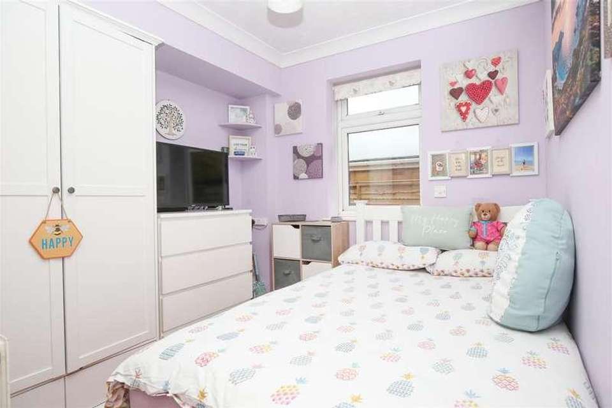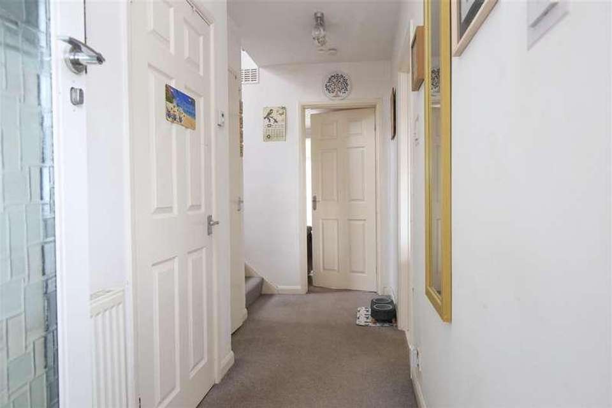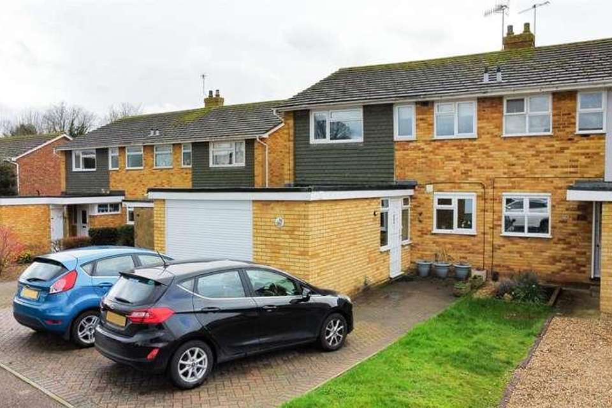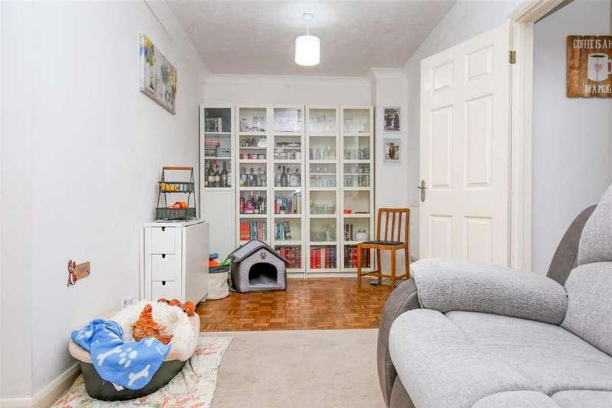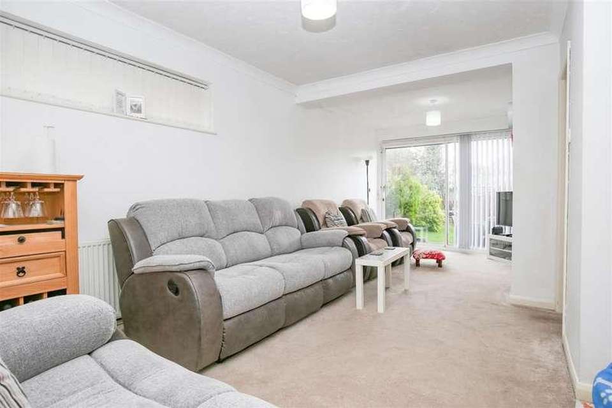4 bedroom property for sale
Tonbridge, TN10property
bedrooms
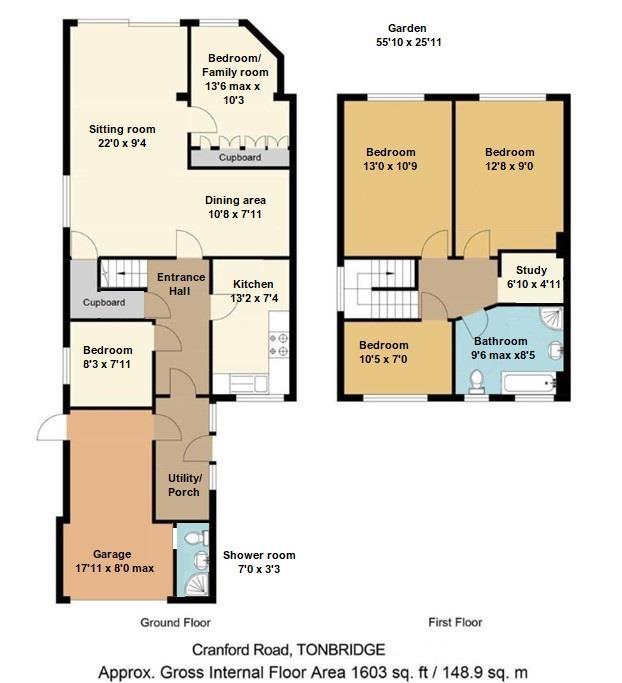
Property photos

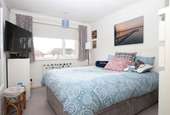
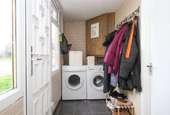
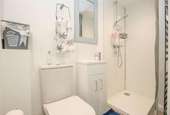
+16
Property description
Price range ?525,000 to ?550,000 - Extended semi detached house offering flexible accommodation with four/five bedrooms, open plan sitting/dining room, kitchen, ground floor shower room, upstairs bathroom and study. Externally there is a blocked paved drive leading to the garage and side access to the rear garden.GROUND FLOORPorchWith plumbing for washing machine and tumble dryer, double glazed window to the side and door to entrance hall.Entrance hallStairs to first floor with cupboard under, radiator and door to garage.Sitting room6.71m x 2.84m (22'0 x 9'4)Dual aspect, patio doors to garden, radiator, cupboard and open to the dining area.Dining area3.25m x 2.44m (10'8 x 8'0)Radiator and open to the sitting room.Kitchen4.01m x 2.24m (13'2 x 7'4)Double glazed window to the front, wall and base units, wooden worktops, sink with drainer, cooker point with extractor above, space for dishwasher, space for fridge and space for freezer.Bedroom four or family roomDouble glazed window looking over the garden and radiator.Bedroom five2.51m x 2.41m (8'3 x 7'11)Double glazed to the side and radiator.Shower room2.13m x 0.99m (7'0 x 3'3)Shower cubicle, WC, vanity wash basin and heated towel rail (the shower room is located off the garage).FIRST FLOORLandingDouble glazed window to the side and loft access.Bedroom one3.99m x 3.23m (13'1 x 10'7)Double glazed window to the rear and radiator.Bedroom two3.94m x 2.74m (12'11 x 9'0)Double glazed window to the rear and radiator.Bedroom three3.25m x 2.13m (10'8 x 7'0)Double glazed window to the front and radiator.Study1.83m x 1.50m (6'0 x 4'11)There is plumbing and it could potentially be turned into an en-suite shower room to bedroom two.Bathroom2.90m max x 2.57m (9'6 max x 8'5)Double glazed window to the front, bath, shower cubicle, wash basin and heated towel rail.EXTERNALLYFront gardenBlocked paved drive leading to the garage 18ft long x 8ft max, with electric roller shutter door and door to the side of the house.Rear garden17.02m x 7.90m (55'10 x 25'11)Lawn, patio, shed, electric point, flower beds, shrubs and trees.LocationTonbridge is a thriving market town with a beautiful Motte and Bailey Castle set on the river banks of the Medway in the centre of the town. Tonbridge offers a range of high street and independent shops, cafes, restaurants and main line train station with links to the London terminals. Set back from the high street is the wonderful Tonbridge park which has a great play area, tennis courts, skate park, bowling green, sport pitches, swimming pool, miniature railway and cycle routes heading out to Haysden Country Park and Penshurst.Agents notesThe property is freehold and built of standard construction, the property is connected to mains drains, water supply to the property, mains gas and electric currently supplied via EON. Telephone, broadband (FTTC) and satellite are supplied by Virgin
Interested in this property?
Council tax
First listed
Over a month agoTonbridge, TN10
Marketed by
Kings 51 Western Road,Borough Green,Kent,TN15 8ANCall agent on 01732 885585
Placebuzz mortgage repayment calculator
Monthly repayment
The Est. Mortgage is for a 25 years repayment mortgage based on a 10% deposit and a 5.5% annual interest. It is only intended as a guide. Make sure you obtain accurate figures from your lender before committing to any mortgage. Your home may be repossessed if you do not keep up repayments on a mortgage.
Tonbridge, TN10 - Streetview
DISCLAIMER: Property descriptions and related information displayed on this page are marketing materials provided by Kings. Placebuzz does not warrant or accept any responsibility for the accuracy or completeness of the property descriptions or related information provided here and they do not constitute property particulars. Please contact Kings for full details and further information.





