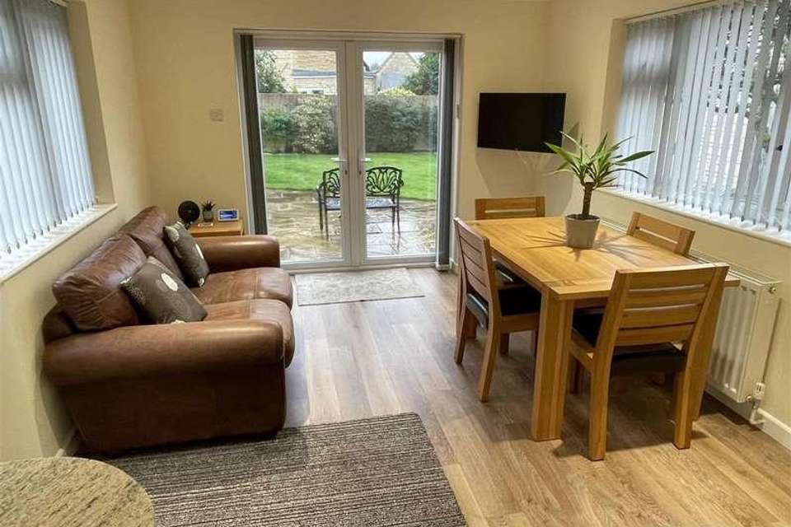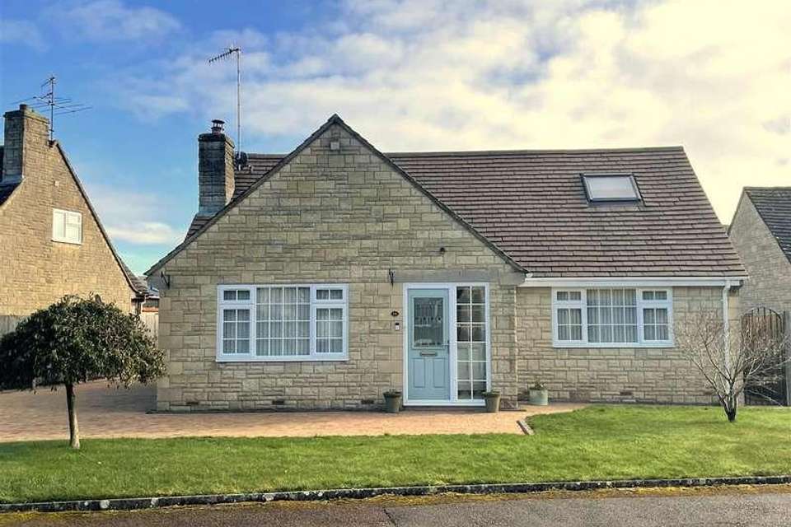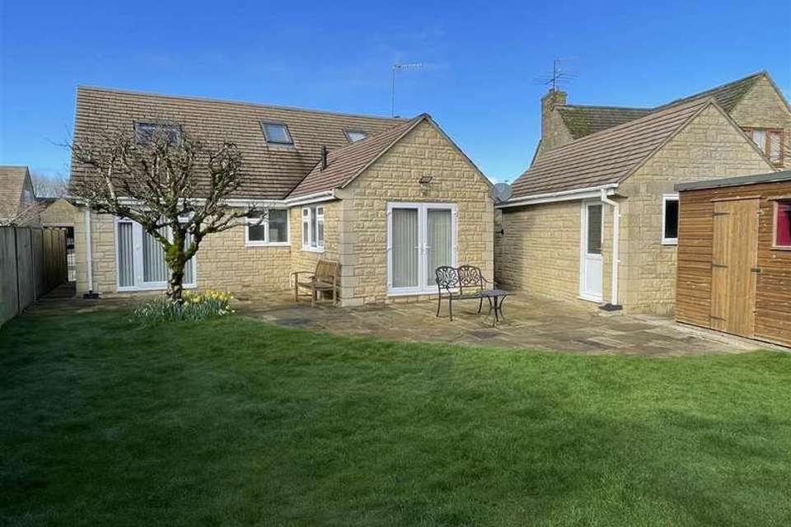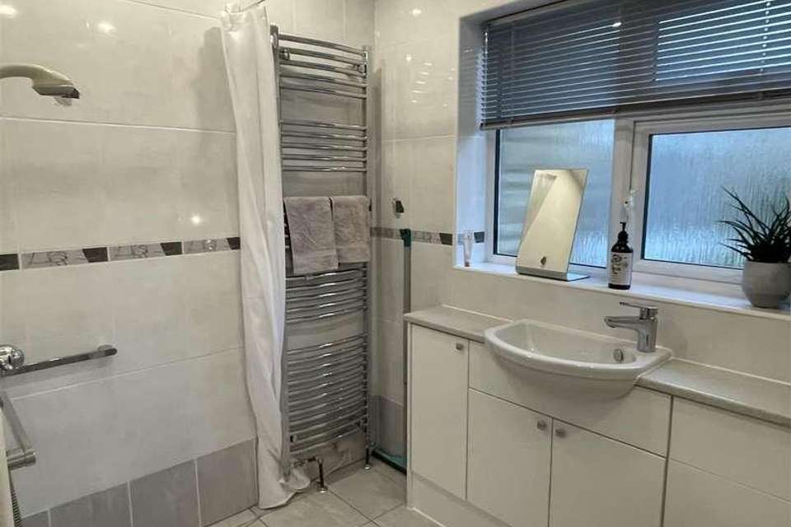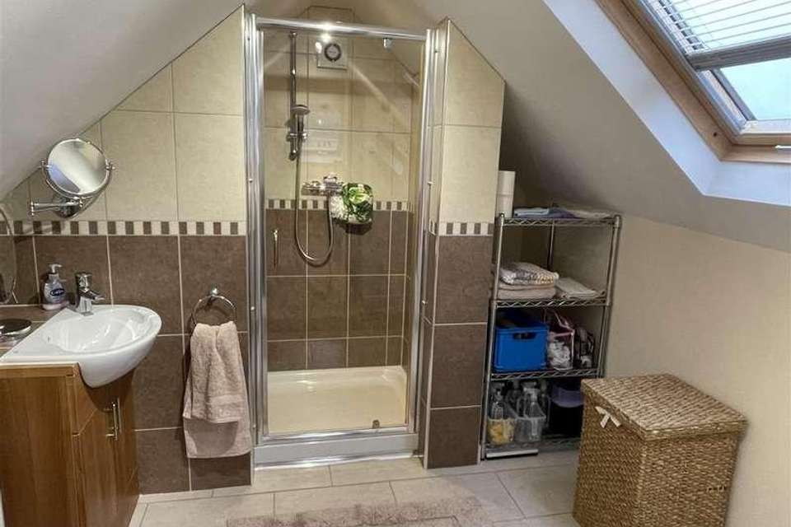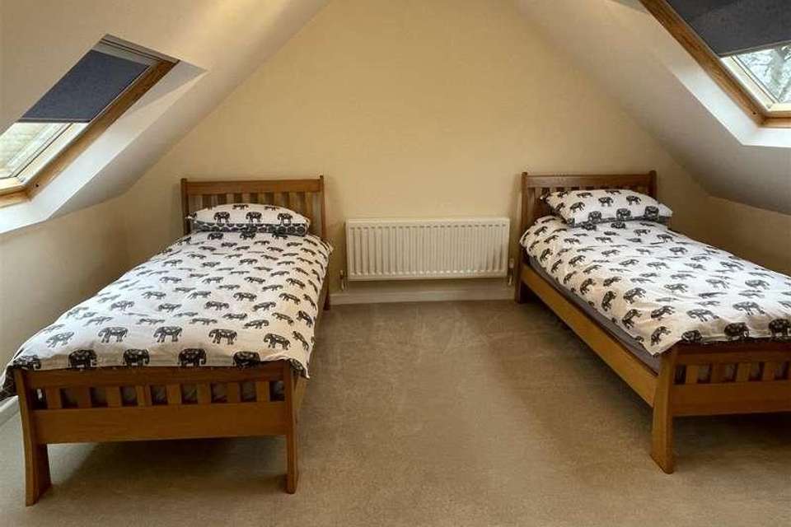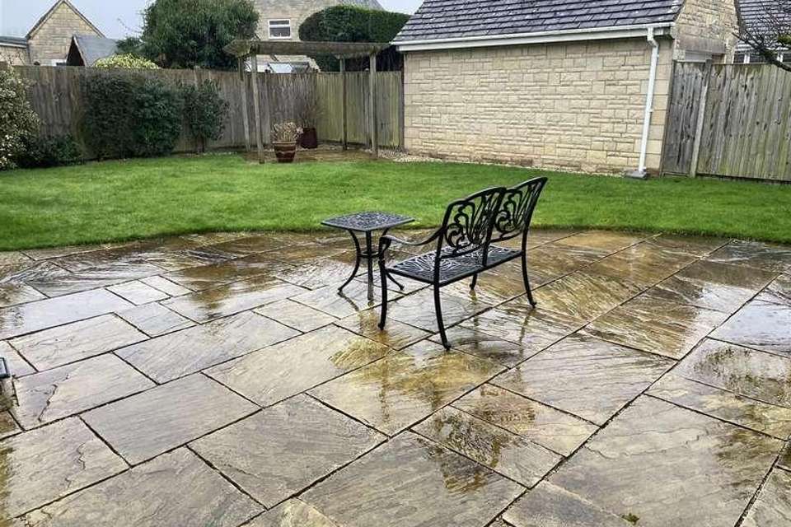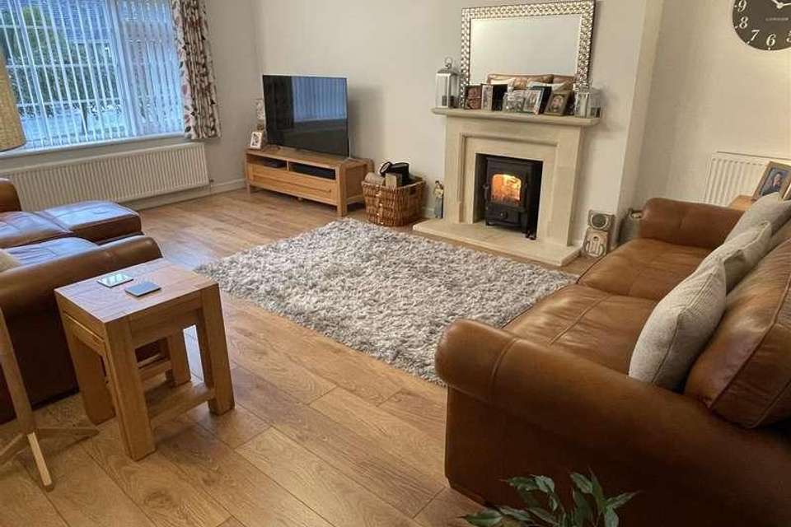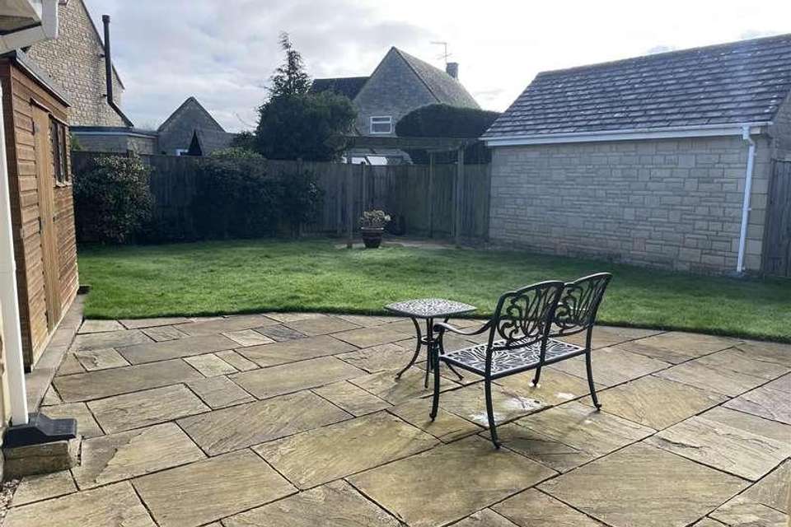4 bedroom detached house for sale
Cheltenham, GL54detached house
bedrooms
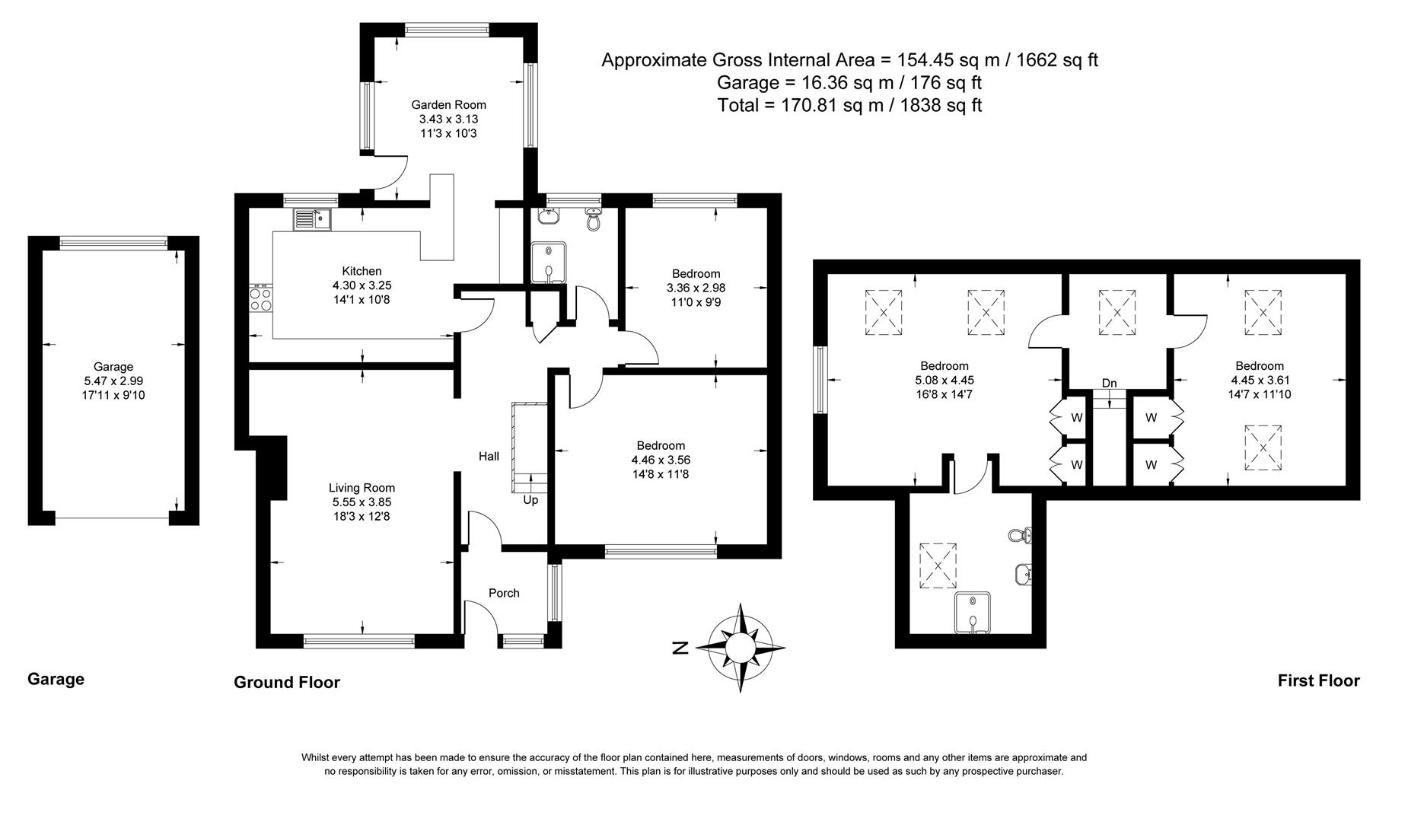
Property photos


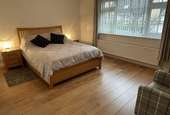
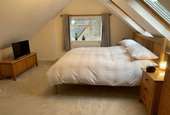
+10
Property description
A beautifully appointed four bedroom detached house set in a popular and peaceful mature residential setting on the edge of the villageLOCATION18 The Gorse is situated in a mature residential area on the edge of the village, a short level walk from the village centre and Budgens supermarket. Bourton provides an excellent range of local facilities including a range of boutique shops, supermarkets, pubs, restaurants, doctors, churches, a leisure centre, local primary school and the popular Cotswold Secondary school. The area's larger commercial and cultural centres of Cheltenham, Cirencester and Oxford are within easy travelling distance and there are main line rail services at Kingham (8 miles) (Paddington 80mins approx) and a comprehensive local bus network radiating from Bourton. The village is set in the heart of the Cotswold Hills which provide outdoor rural leisure pursuits.DESCRIPTIONThe property comprises a recently updated and beautifully appointed detached house that has been extended and refurbished extensively during the current ownership. The accommodation is arranged over two floors with an open plan hall and sitting room with engineered Oak flooring throughout. The sitting room is fitted with a Clearview wood burning stove and enjoys a wide picture window to the front of the property. Set to the rear of the house is an extended and recently refitted bespoke kitchen with granite worktops and breakfast bar interconnecting with the dining area. Set off the main hall are two double bedrooms, one currently used as a further sitting room with door out to the garden, and also a ground floor wet room. On the first floor there is a useful landing/study area, with access to the principal bedroom with en suite shower room, and a further double bedroom.The property is set back off the cul de sac, with a good sized front garden laid principally to lawn, with a pavioured drive to the side providing ample parking and in turn leading to the detached single garage. Set to the rear of the house is a private garden.ApproachDecorative opaque glazed front door with glazed panel to side leading through to:Entrance HallWith slate floor and double glazed casements to side elevation. Opaque glazed panelled door with matching panel to side through to:HallWith Oak flooring, stairs rising to first floor, recessed ceiling spotlighting and door to airing cupboard with pine slatted shelving and chrome heated towel rail. From the hall, a wide archway interconnects through to the:Sitting RoomWith continuation of the Oak floor, wide double glazed picture window to front elevation, coved ceiling and a cut stone fireplace fitted with a Clearview wood burning stove. From the hall, decorative glazed door through to the:Kitchen/Breakfast RoomWith Karndean flooring and bespoke fitted kitchen with granite worktops and upstands with inset stainless steel one and a half bowl sink unit with chrome mixer tap, four ring Bosch induction hob with glazed and brushed stainless steel extractor over and tiled splashback. Range of below work surface cupboards and drawers, incorporating integral Bosch dishwasher. Matching peninsula unit with wine storage and built in shelving with breakfast bar. Further three quarter height units with built in freezer and separate refrigerator. Pair of Bosch oven/grills (one with integrated microwave) with cupboards above and below, recessed ceiling spotlighting and double glazed casement window to the rear of the property.Further utility area with a pair of built in cupboards housing the Worcester gas fired central hearting boiler, space and plumbing for a tumble drier below. Further cupboard with space and plumbing for a washing machine with built in shelving over.Family/Dining AreaWith continuation of the Karndean flooring. Separate part opaque glazed pedestrian door leading to the side of the property. Pair of double glazed french doors leading out to the rear terrace and garden and with double glazed casements to either side. Recessed ceiling spotlighting and access hatch to boarded loft space with loft ladder. From the hall, part decorative glazed door to:Bedroom ThreeWith Oak floor, coved ceiling and wide double glazed picture window to front elevation. From the hall, further glazed door through to:Bedroom Four/StudyWith continuation of the Oak floor, double glazed pedestrian door with double glazed panels to either side leading out to the rear terrace and garden. Coved ceiling.From the hall, painted timber door through to the:Wet RoomWith tiled floor, wall mounted chrome shower and chrome heated towel rail, low level WC and inset oval wash hand basin with chrome mixer tap and cupboards below. Tiled walls and recessed ceiling spotlighting. Opaque double glazed casement to rear elevation. From the hall, timber staircase with balustrade and handrail rise to the:First Floor Landing / Study AreaWith Velux rooflight to rear elevation and with painted timber door to:Bedroom OneWith double glazed casement window to side elevation, two Velux rooflights to rear elevation, a range of built in cupboards with hanging rail and shelving. Interconnecting painted timber door through to:En-Suite Shower RoomWith Velux roof light to side elevation, tiled floor and low level WC with built in cistern. Inset oval wash hand basin with built in cupboards below and chrome mixer tap. Glazed door to wide shower cubicle with chrome shower fittings and chrome heated towel rail. From the landing, painted timber door through to:Bedroom TwoWith wide Velux rooflights to front and rear elevations, built in wardrobes with hanging rail and shelving.OUTSIDE18 The Gorse is set back off Gorse Close with a pavioured drive leading to the side of the property with turning area to the front of the property. The driveway leads on to a DETACHED SINGLE GARAGE of reconstituted stone elevations under a plain concrete tiled roof with electric roller door and separate pedestrian door to the side. The property is set well back off the cul-de-sac with a good sized front garden laid mainly to lawn and a private rear garden with close board fencing and laid mainly to lawn, with a mature apple tree to one side and a pergola to one corner. Separate detached store with wood store and shed.SERVICESMains Gas, Electricity, Water and Drainage are connected. Gas-fired central heating.LOCAL AUTHORITYCotswold District Council, Trinity Road, Cirencester, Gloucestershire GL7 1PX (Tel: 01285 623000) www.cotswold.gov.uk.COUNCIL TAXCouncil Tax band F. Rate Payable for 2024/ 2025: ?3,136.30DIRECTIONSFrom the Bourton office of Tayler & Fletcher proceed down the High Street through the Green. At the junction bear right on to Rissington Road, passing Birdland on the right hand side. Proceed down Rissington Road and take the left turn for Gorse Close just before the edge of the village. Follow Gorse Close around to the left and this will lead to The Gorse and No.18 will be found after a short distance on the right hand side.What 3 Words: unimpeded.squeaking.firepower
Interested in this property?
Council tax
First listed
Over a month agoCheltenham, GL54
Marketed by
Tayler & Fletcher London House,High Street,Bourton on the Water,GL54 2APCall agent on 01451 820913
Placebuzz mortgage repayment calculator
Monthly repayment
The Est. Mortgage is for a 25 years repayment mortgage based on a 10% deposit and a 5.5% annual interest. It is only intended as a guide. Make sure you obtain accurate figures from your lender before committing to any mortgage. Your home may be repossessed if you do not keep up repayments on a mortgage.
Cheltenham, GL54 - Streetview
DISCLAIMER: Property descriptions and related information displayed on this page are marketing materials provided by Tayler & Fletcher. Placebuzz does not warrant or accept any responsibility for the accuracy or completeness of the property descriptions or related information provided here and they do not constitute property particulars. Please contact Tayler & Fletcher for full details and further information.


