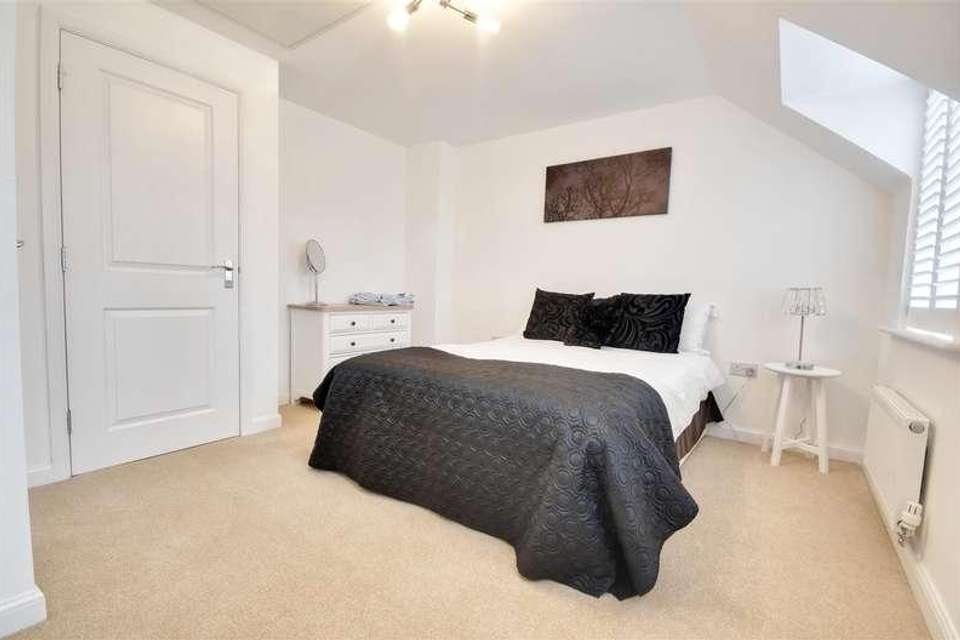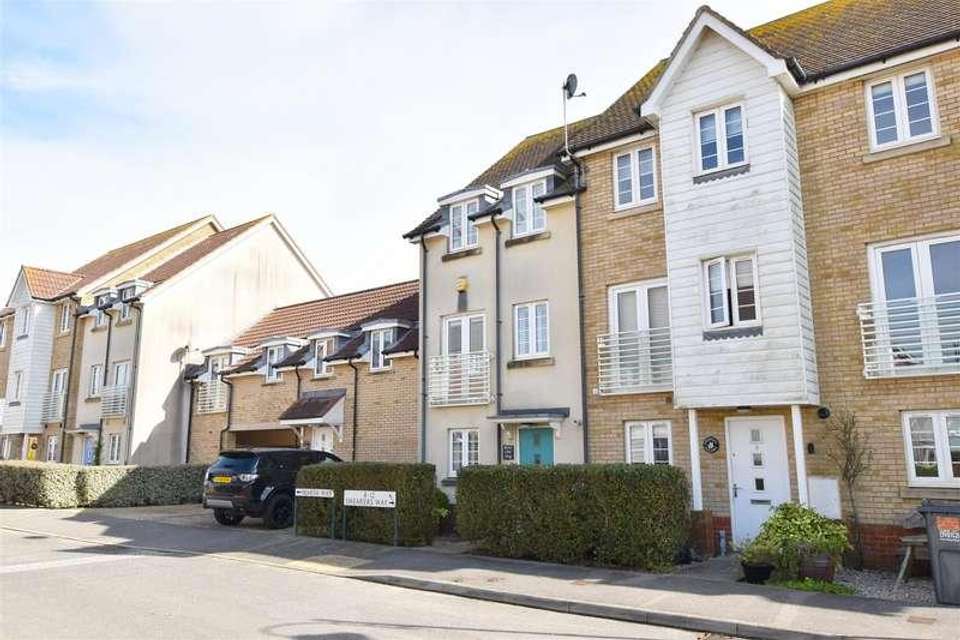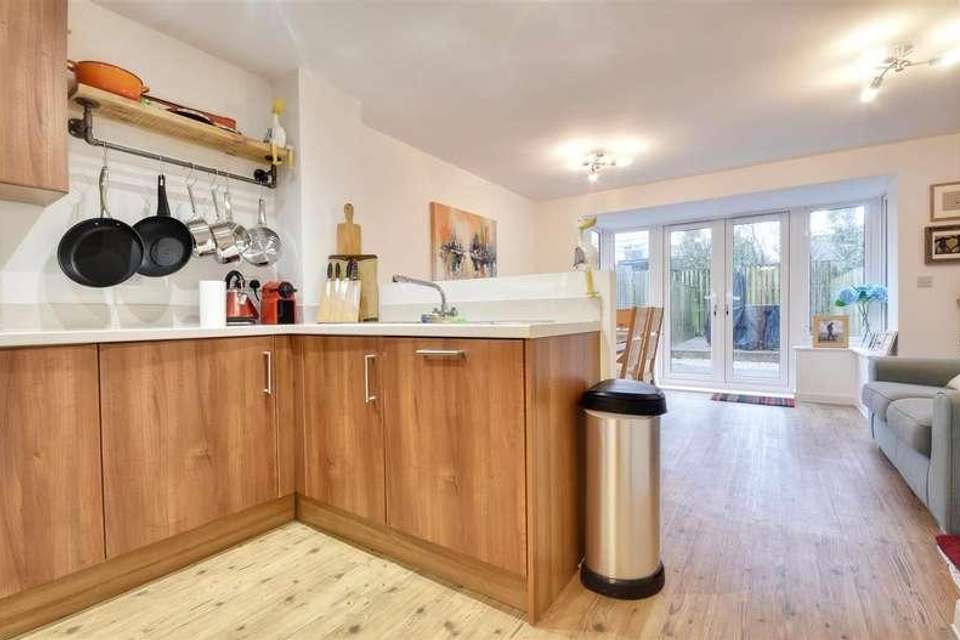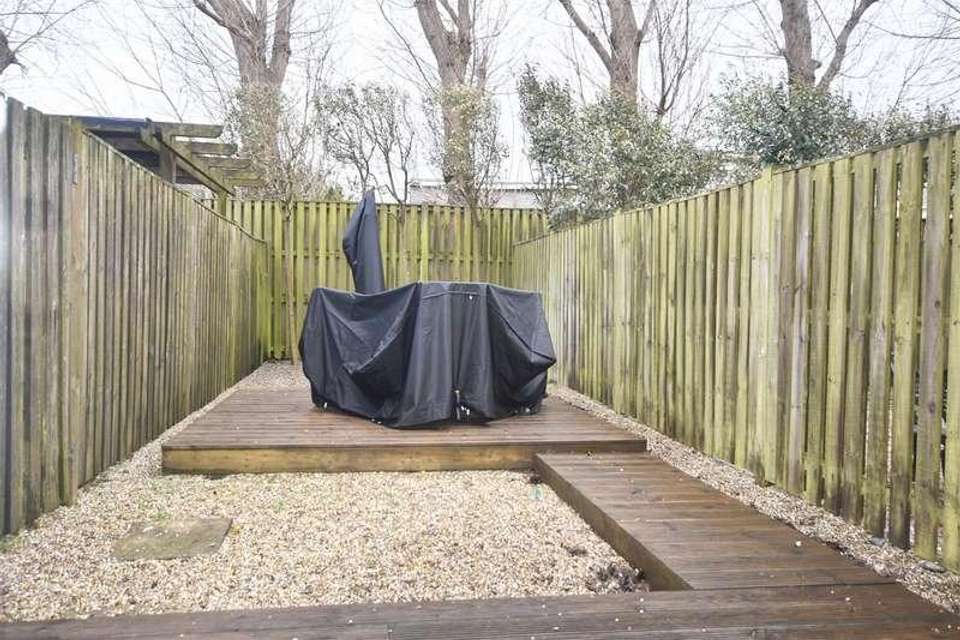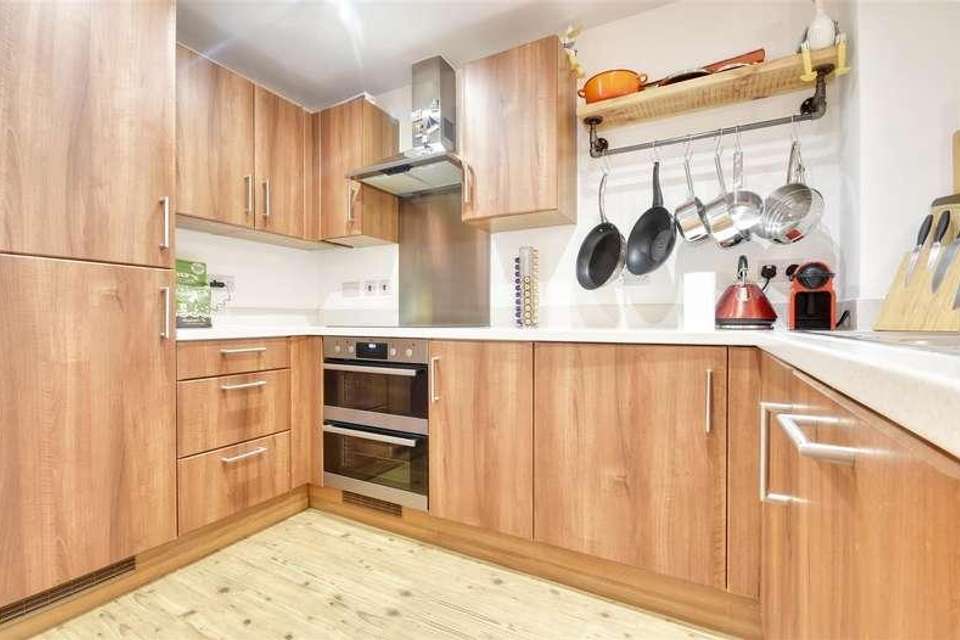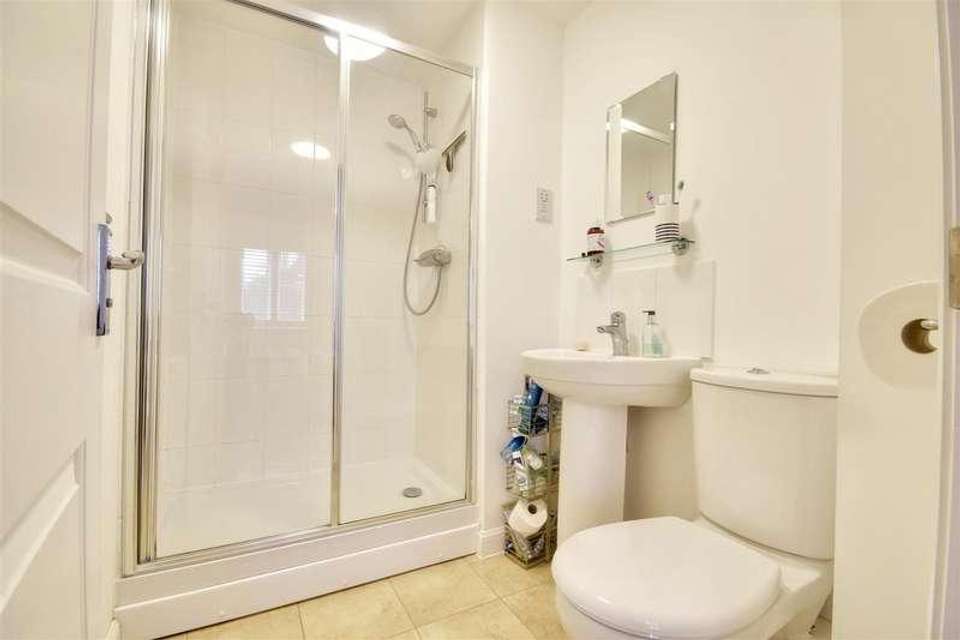3 bedroom property for sale
Rye, TN31property
bedrooms
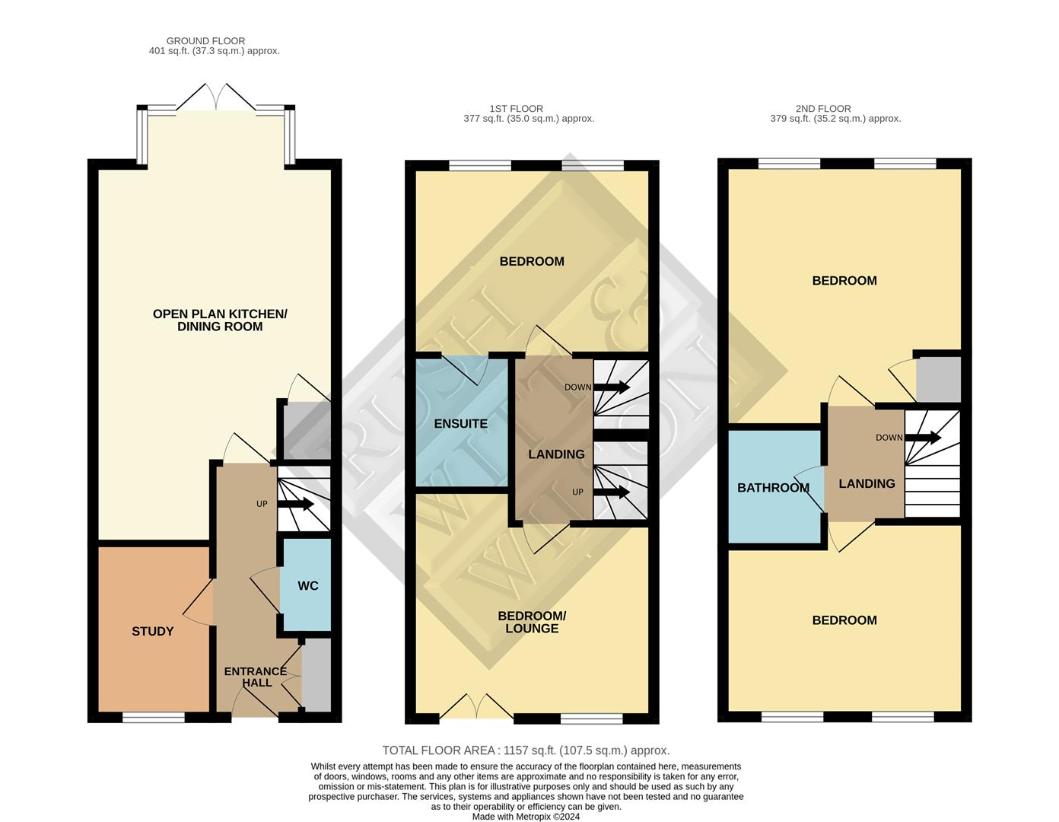
Property photos


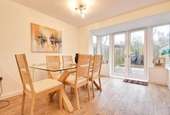
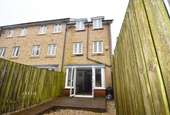
+15
Property description
Rush Witt & Wilson are pleased to offer this wonderfully presented property set across three floors and located in the sought-after White Sands development only minutes away from the stunning beach and sand dunes of Camber. The house is in excellent condition and the accommodation comprises of the ground floor with an open plan modern fitted kitchen/ding area with patio doors leading to the garden and a study to the front. On the first floor there is a bedroom to the rear with en-suite shower room and living area to the front which could also be used as a bedroom. On the third floor you have a further two-double bedrooms to the front and back and family bathroom to the centre of the floor.Outside is a rear garden combining a decked seating area with display shingle areas surrounding it. The property also has two private parking spaces, with one to the front and one to the rear.Entrance hallway4.325 x 1.348 (14'2 x 4'5 )Hard flooring, storage cupboard housing boiler and doors leading to office and kitchen dining room.Study2.811 x 1.870 (9'2 x 6'1 )Window to front, radiator.W.C1.655 x 0.863 (5'5 x 2'9 )Toilet & BasinKitchen3.064 x 1.909 (10'0 x 6'3 )Modern fitted kitchen with built in fridge/freezer, dish washer, washing machine, oven, hob and extractor. The space is open plan to the living/dining space.Dining/Living area4.064 x 3.927 (13'3 x 12'10 )Storage cupboard, glazed patio doors leading to the garden, radiatorMain Bedroom 1st Floor3.949 x 3.057 (12'11 x 10'0 )Two windows to rear, built-in wardrobe, access to en-suiteEn-Suite2.171 x 1.576 (7'1 x 5'2 )Tiled floor, toilet, basin, shower, radiator.Lounge/Bedroom3.950 x 3.819 (12'11 x 12'6 )Window, radiator, Juliette BalconyRear Bedroom 2nd Floor3.943 x 3.549 (12'11 x 11'7 )2 x windows to the rear, built-in cupboard with water tank, radiatorFront bedroom 2nd floor3.950 x 3.398 (12'11 x 11'1 )2 x windows to front, built-in wardrobe, radiatorBathroom1.950 x 1.800 (6'4 x 5'10 )Tiled floor, toilet, basin, bath with shower above, radiatorOutsideThe property has two parking spaces with one to the front on the left and one to the rear in an allocated parking area.Agents notesNone of the services or appliances mentioned in these sale particulars have been tested. It should also be noted that measurements are given for guidance only and are approximate and should not be relied upon for any other purpose.Council Tax Band E
Interested in this property?
Council tax
First listed
Over a month agoRye, TN31
Marketed by
Rush Witt & Wilson The Estate Offices,20 Cinque Ports Street,Rye, East Sussex,TN31 7ADCall agent on 01797 224 000
Placebuzz mortgage repayment calculator
Monthly repayment
The Est. Mortgage is for a 25 years repayment mortgage based on a 10% deposit and a 5.5% annual interest. It is only intended as a guide. Make sure you obtain accurate figures from your lender before committing to any mortgage. Your home may be repossessed if you do not keep up repayments on a mortgage.
Rye, TN31 - Streetview
DISCLAIMER: Property descriptions and related information displayed on this page are marketing materials provided by Rush Witt & Wilson. Placebuzz does not warrant or accept any responsibility for the accuracy or completeness of the property descriptions or related information provided here and they do not constitute property particulars. Please contact Rush Witt & Wilson for full details and further information.


