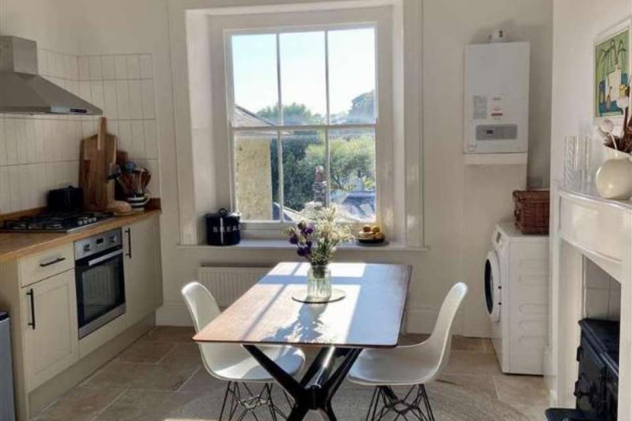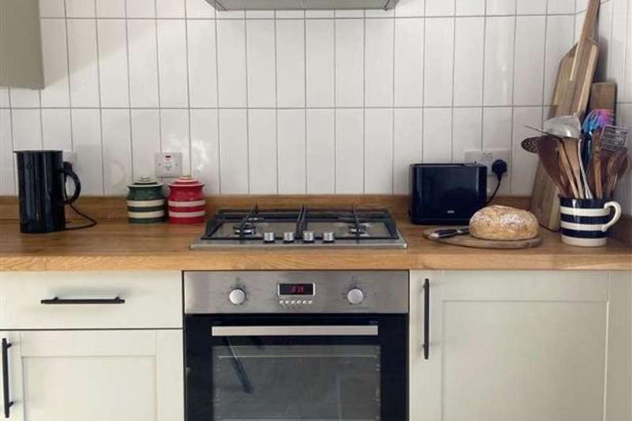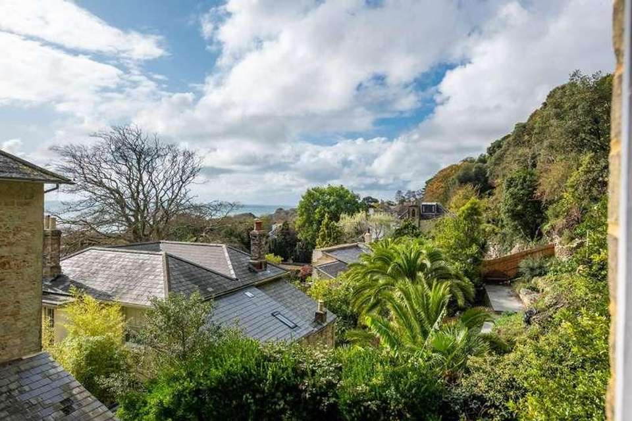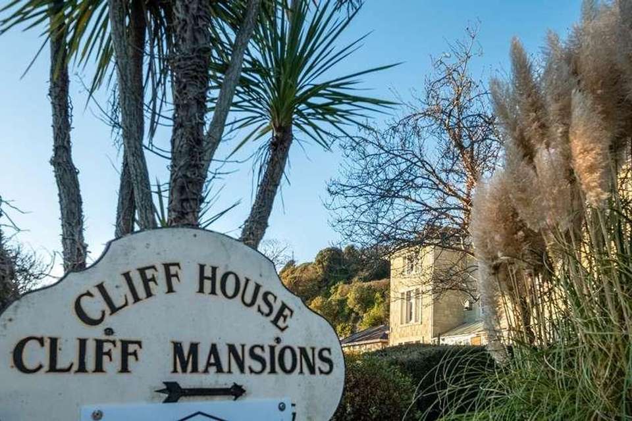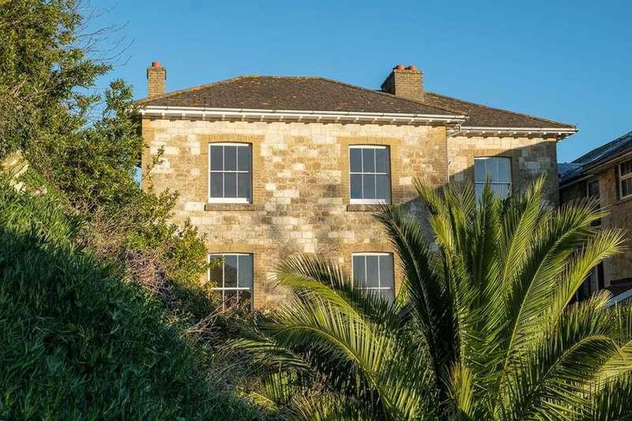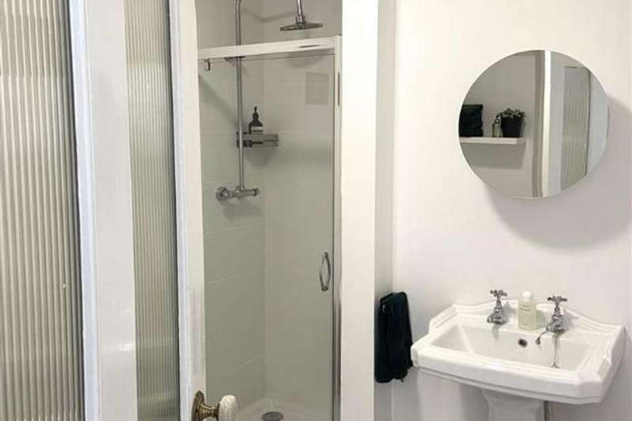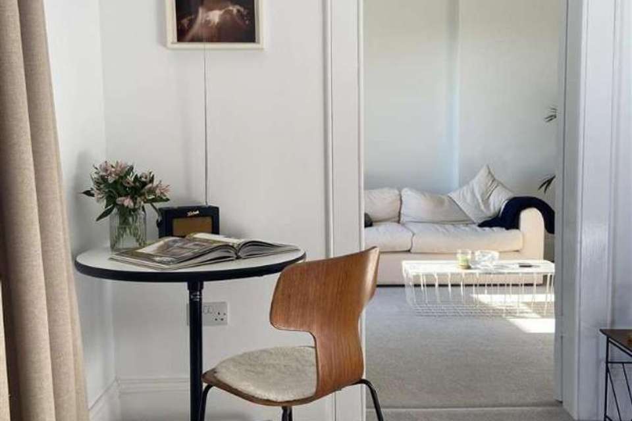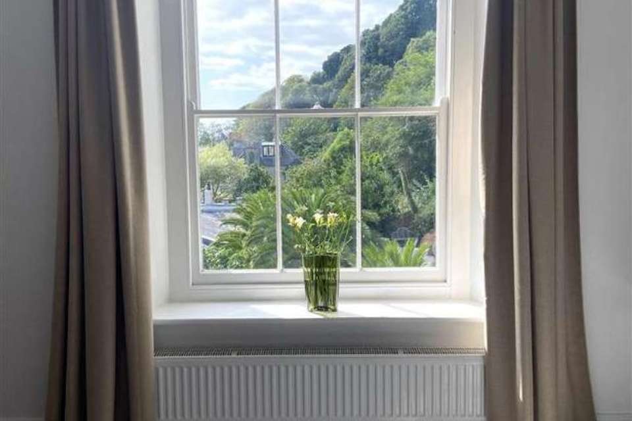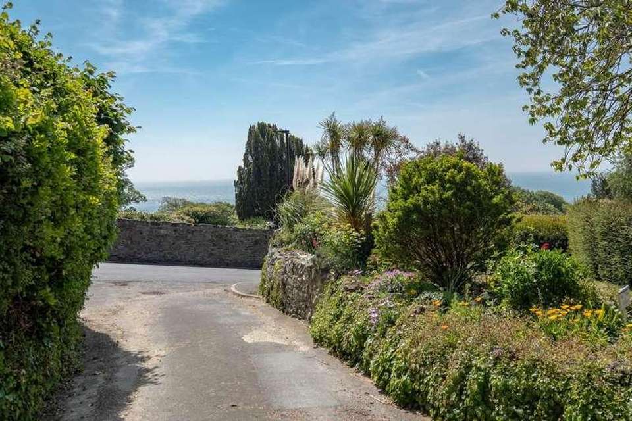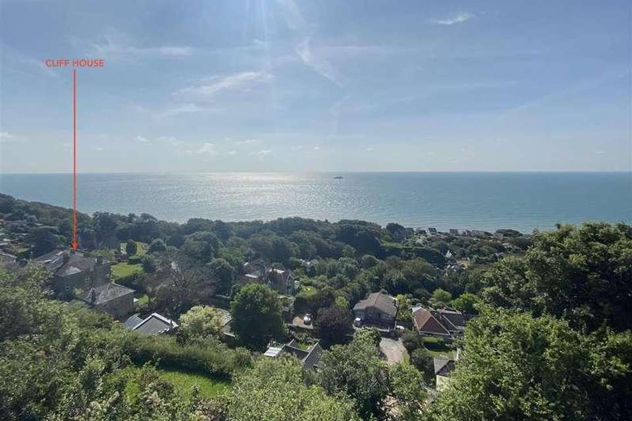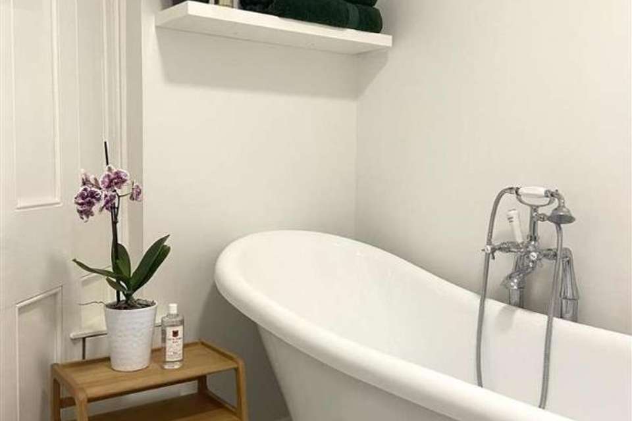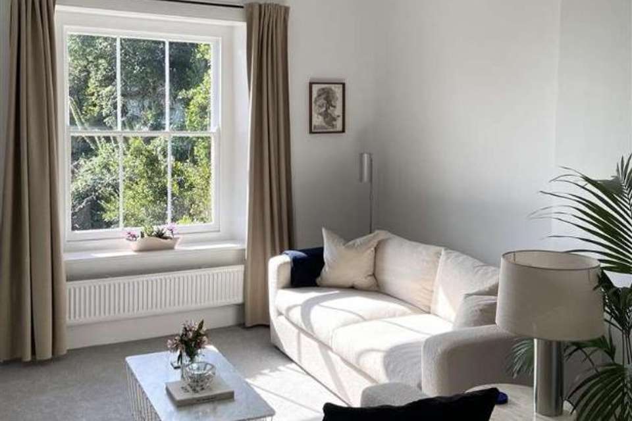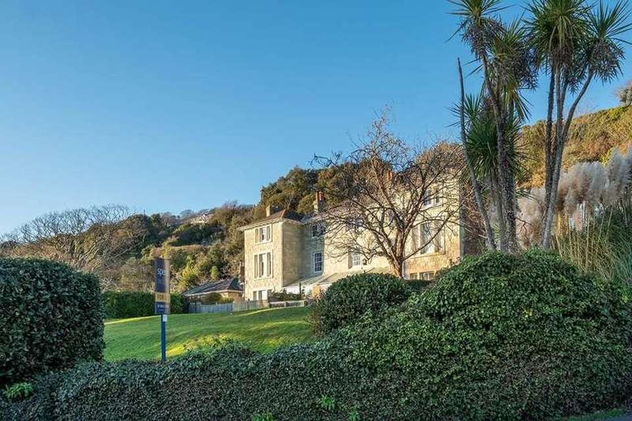1 bedroom flat for sale
Isle Of Wight, PO38flat
bedroom
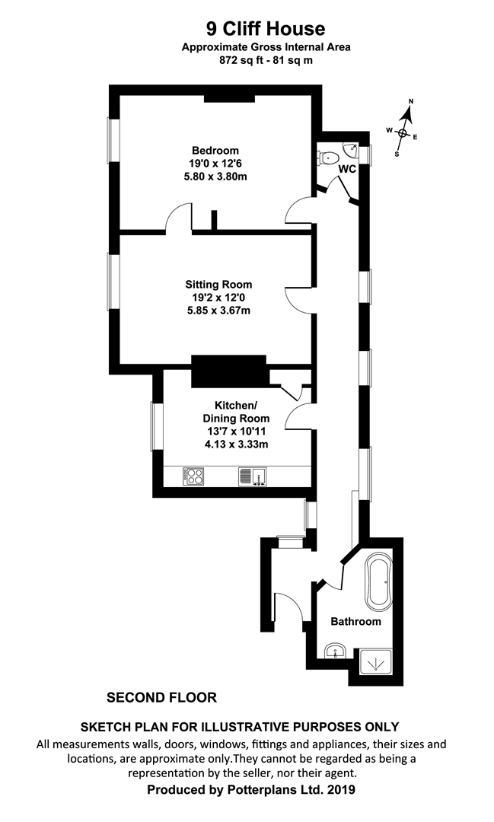
Property photos

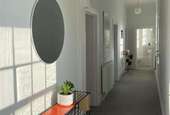
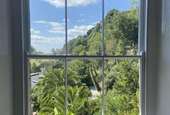
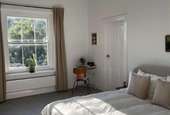
+13
Property description
A beautifully refurbished top floor apartment within a period building enjoying far reaching sea views.This particularly light and spacious apartment that has recently undergone comprehensive renovations to bring the property up to a very modern standard yet retaining all of its period character including high ceilings, deep skirting, original doors and sash windows complemented by a brand new kitchen, heating system, electrics and new wall and ceiling surfaces throughout as well as new bathrooms and carpets. The end product is a stunning third floor apartment situated within an attractive stone building which was formerly The Bonchurch Family Hotel with stunning sea views and communal gardens with an off-road parking spot and the benefit of a renewed long lease. There is a residence committee and managing agent that has been responsible for a range of improvement works to the building which include repointing to the front and rear elevations as well as plans to relay the drive. Cliff House is situated in the enchanting village of Bonchurch which is steeped in history and largely comprising early Victorian stone villas, on the southern slopes of St Boniface Down and with various sandy bays below including Monks Bay. Nearby is the excellent Bonchurch Inn, whilst Ventnor's town center is also within a short walk providing an array of shops and restaurants as well as beachfront cafes and a fish market. The delightful Botanical Gardens have a range of sub-tropical plans that thrive in the area's excellent micro-climate.AccommodationGround FloorEntranceCommunal stairs which opens onto an extremely light hallway stretching the length of the property with windows overlooking the side. Cupboard housing consumer unit.BathroomA large suite incorporating pedestal wash basin, shower, roll top slipper bath with ball and claw feet.KitchenAn attractive space with views of the undercliff and with well-appointed kitchen offering a range of shaker style under-counter and wall-mounted storage units with space and plumbing for a fridge, dishwasher, integrated cooker and AEG four ring hob with Bosch extractor over. Wall-mounted Glow Worm combination boiler and space and plumbing for a washing machine and tumble dryer. Oak worktops with tiled splashbacks incorporating stainless steel sink with mixer tap over. Fireplace housing a vintage island made cast iron top burning stove. Walk-in pantry cupboard with shelving. Loft access.Sitting RoomA room of impressive proportions with fantastic south-westerly view toward the English Channel. High ceilings and deep skirting boards.BedroomAnother superb room with sea views and sash window looking out to sea and along of the magnificent undercliff.W.C.Separate W.C. with corner sink.OutsideCliff House has a large elevated garden enjoying sea views and glorious southerly aspect, there are well-tended borders with various hedging to enable privacy for the residents.ParkingThere is ample parking with a dedicated space and compacity for visitors to park on the driveway or on the roadside of Bonchurch Shute.ServicesMains electricity, water and drainage. Heating is provided by gas fired boiler and delivered via radiators.Post CodePO38 1NUEPC RatingETenureLeasehold with a balance of a 999 year lease from August 2018. A managing agent is appointed but maintenance and insurance are arranged separately between the other eight residents within the building. The service charge which contributes towards the insurance as well as a 'sink fund' for ongoing maintenance is currently approximately ?400 per month but 50% of that figure reduces to nothing in mid 2024. Holiday letting is not permitted within the lease but assured shorthold tenancy is possible.ViewingsAll viewings will be strictly by prior arrangement with the sole selling agents.Important notice1. Particulars: These particulars are not an offer or contract, nor part of one. You should not rely on statements by Spence Willard in the particulars or by word of mouth or in writing ( information ) as being factually accurate about the property, its condition or its value. Neither Spence Willard nor any joint agent has any authority to make any representations about the property, and accordingly any information given is entirely without responsibility on the part of the agents, seller(s) or lessor(s). 2. Photos etc: The photographs show only certain parts of the property as they appeared at the time they were taken. Areas, measurements and distances given are approximate only. 3. Regulations etc: Any reference to alterations to, or use of, any part of the property does not mean that any necessary planning, building regulations or other consent has been obtained. A buyer or lessee must find out by inspection or in other ways that these matters have been properly dealt with and that all information is correct. 4. VAT: The VAT position relating to the property may change without notice.
Interested in this property?
Council tax
First listed
Over a month agoIsle Of Wight, PO38
Marketed by
Spence Willard Grove House Sherbourne Street,Bembridge,Isle of Wight,PO35 5SBCall agent on 01983 873000
Placebuzz mortgage repayment calculator
Monthly repayment
The Est. Mortgage is for a 25 years repayment mortgage based on a 10% deposit and a 5.5% annual interest. It is only intended as a guide. Make sure you obtain accurate figures from your lender before committing to any mortgage. Your home may be repossessed if you do not keep up repayments on a mortgage.
Isle Of Wight, PO38 - Streetview
DISCLAIMER: Property descriptions and related information displayed on this page are marketing materials provided by Spence Willard. Placebuzz does not warrant or accept any responsibility for the accuracy or completeness of the property descriptions or related information provided here and they do not constitute property particulars. Please contact Spence Willard for full details and further information.





