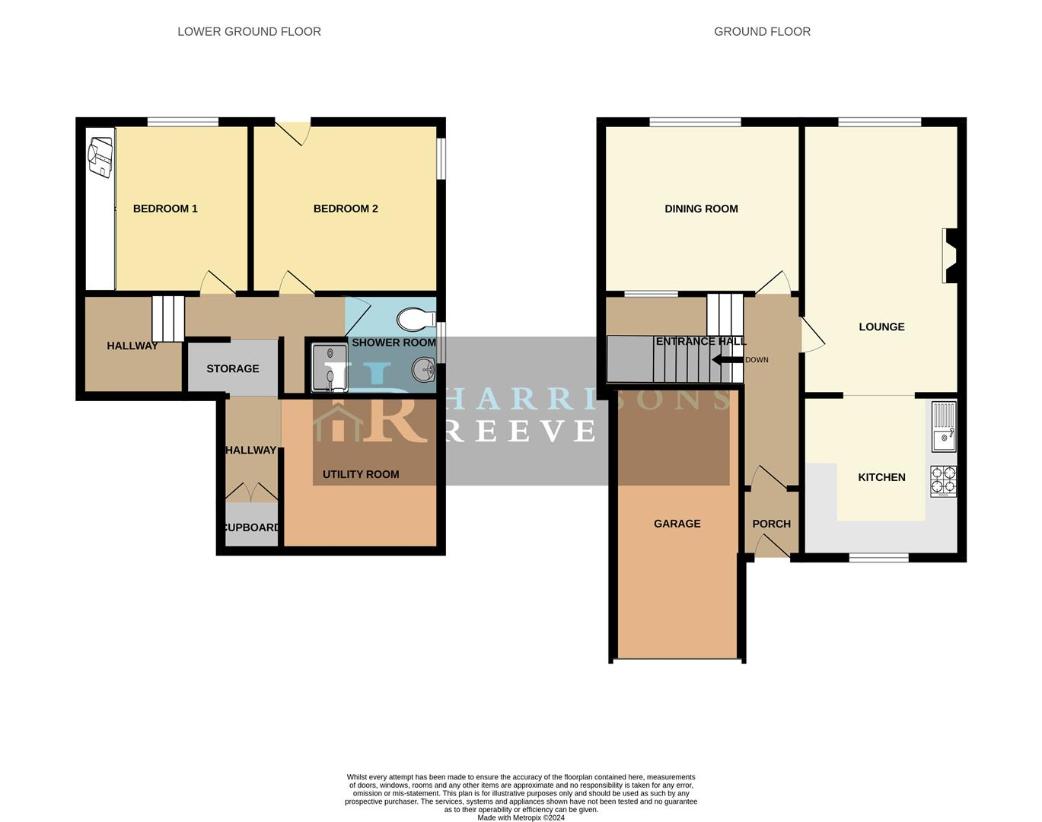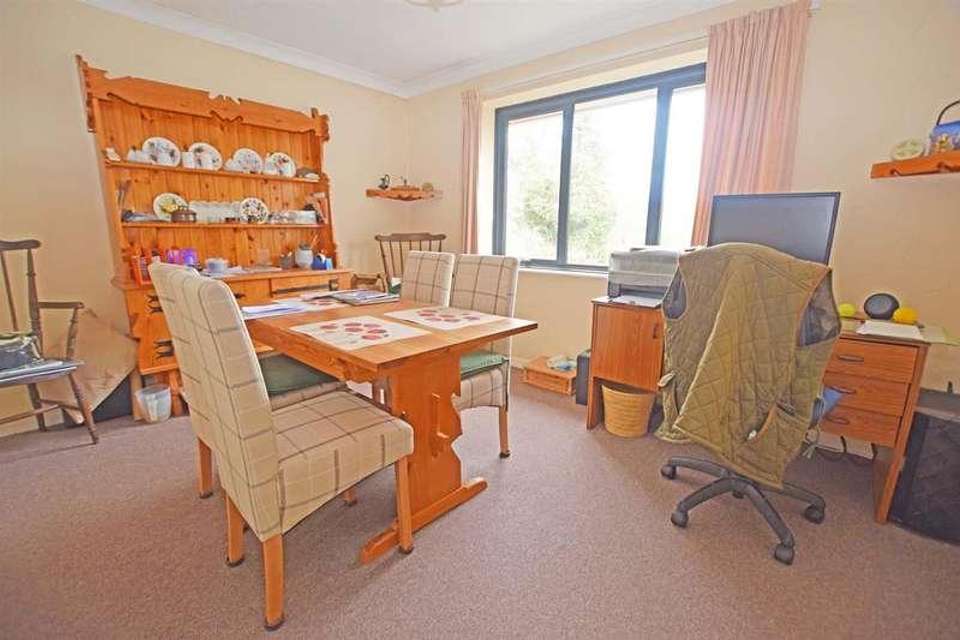2 bedroom semi-detached house for sale
Gillingham, ME8semi-detached house
bedrooms

Property photos




+10
Property description
Welcome to this charming semi-detached house on Lonsdale Drive in the lovely town of Rainham! This property boasts two reception rooms, perfect for entertaining guests or simply relaxing with your loved ones. With two cosy bedrooms, you'll have plenty of space for a growing family or a home office.The house features a well-maintained bathroom, ensuring your comfort and convenience. One of the standout features of this property is the parking space and GARAGE, a rare find in this area, making it ideal for those with multiple cars or visitors.Located in a peaceful neighbourhood, this house offers a tranquil retreat from the hustle and bustle of everyday life. Whether you're looking to settle down or invest in a property with great potential, this semi-detached house on Lonsdale Drive is a fantastic opportunity not to be missed. Contact us today to arrange a viewing and make this house your new home!LOWER GROUND FLOORPORCH1.9 x 1.3 (6'2 x 4'3 )Door leading into the porch will glass panelled door to the entrance hall.ENTRANCE HALL3.7 x 1.1 (12'1 x 3'7 )Stairs leading to the lower ground floor with window.LOUNGE5.3 x 3.0 (17'4 x 9'10 )Double glazed window to the rear, brick fire place with gas burner/log burner effect and a radiator.KITCHEN3.0 x 3.0 (9'10 x 9'10 )With base and eye level units, inset sink, NEFF electric cooker, electric hob, window to the front and space for a fridge.DINING ROOM3.7 x 3.3 (12'1 x 10'9 )Window to the rear and a radiator.GARAGE5.1 x 2.4 (16'8 x 7'10 )Electric door with power and light.GROUND FLOORHALLWAY3.4 x 0.8 (11'1 x 2'7 )With with radiator and utility meters.BEDROOM 13.3 x 3.2 (10'9 x 10'5 )With window and radiator.BEDROOM 23.3 x 3.0 (10'9 x 9'10 )Double glazed door to the rear garden, window to the side and radiator.UTILITY ROOM3.2 x 2.8 (10'5 x 9'2 )With wall mounted boiler, plumbing for washing machine and tumble.SHOWER ROOM2.5 x 1.8 (8'2 x 5'10 )With shower cubicle, low level WC, sink with vanity unit. radiator and frosted window.IMPORTANT NOTICEHarrisons Reeve, their clients and any joint agents give notice that:1. They have no authority to make or give any representations or warranties in relation to the property. These particulars do not form part of any offer or contract and must not be relied upon as statements or representations of fact. Any areas, measurements or distances are approximate. The text, photographs and plans are for guidance only and are not necessarily comprehensive.2. It should not be assumed that the property has all necessary planning, building regulations or other consents and Harrisons Reeve have not tested any services, equipment or facilities. Purchasers must satisfy themselves by inspection or otherwiseNBHARRISONS REEVE recommend a panel of solicitors, including V E White And Co, Burtons Solicitors, Hawkridge and Company and Apex Law as well as the services of Henchurch Lane Financial Services, for which we may receive a referral fee of ?150 plus VAT per transaction.
Council tax
First listed
Over a month agoGillingham, ME8
Placebuzz mortgage repayment calculator
Monthly repayment
The Est. Mortgage is for a 25 years repayment mortgage based on a 10% deposit and a 5.5% annual interest. It is only intended as a guide. Make sure you obtain accurate figures from your lender before committing to any mortgage. Your home may be repossessed if you do not keep up repayments on a mortgage.
Gillingham, ME8 - Streetview
DISCLAIMER: Property descriptions and related information displayed on this page are marketing materials provided by Harrisons Reeve. Placebuzz does not warrant or accept any responsibility for the accuracy or completeness of the property descriptions or related information provided here and they do not constitute property particulars. Please contact Harrisons Reeve for full details and further information.














